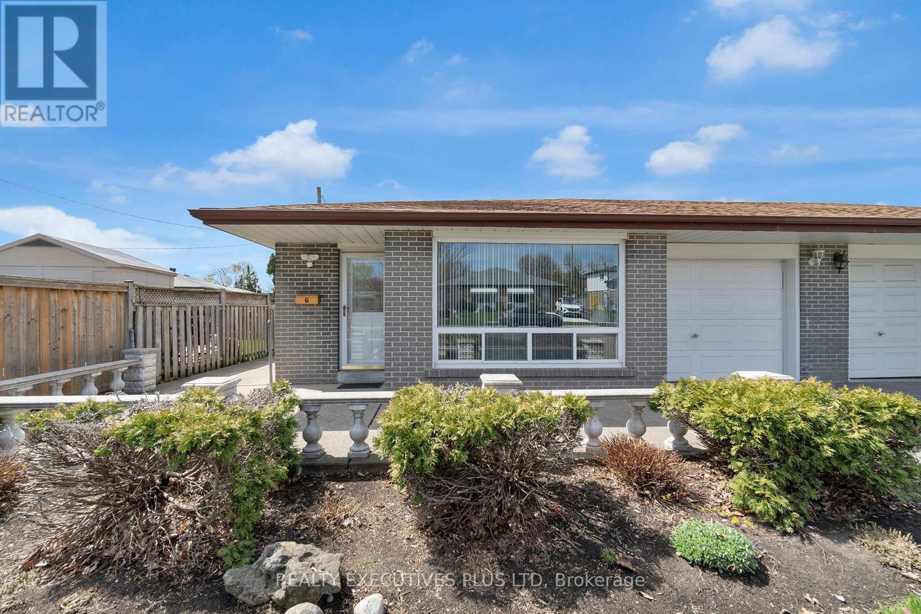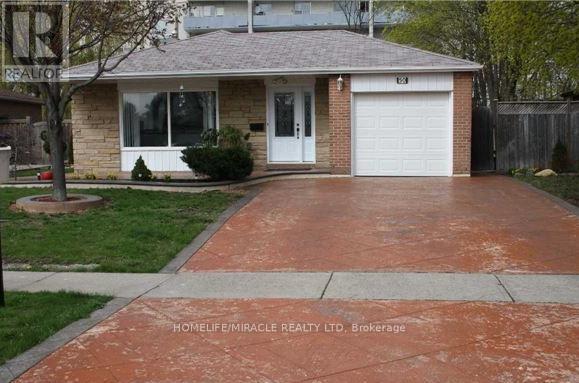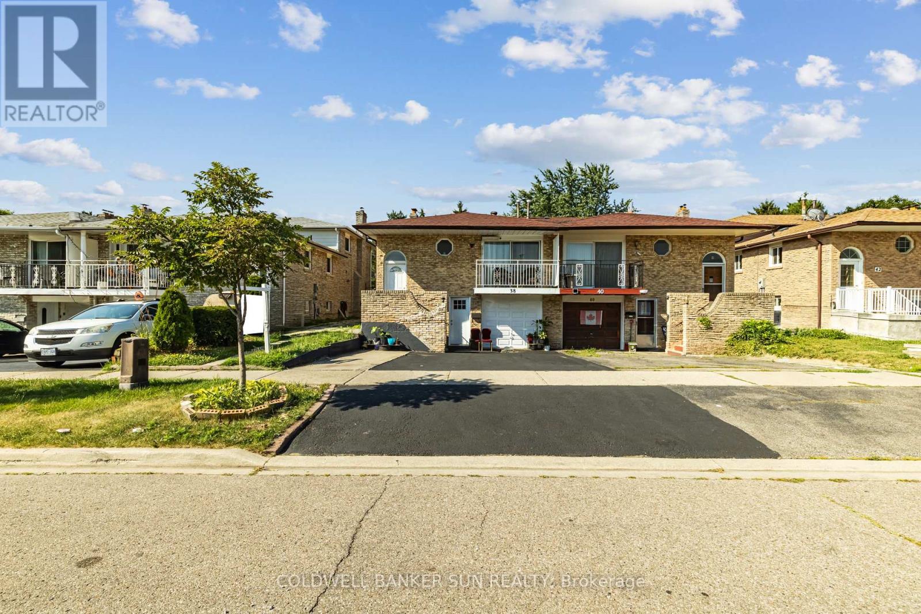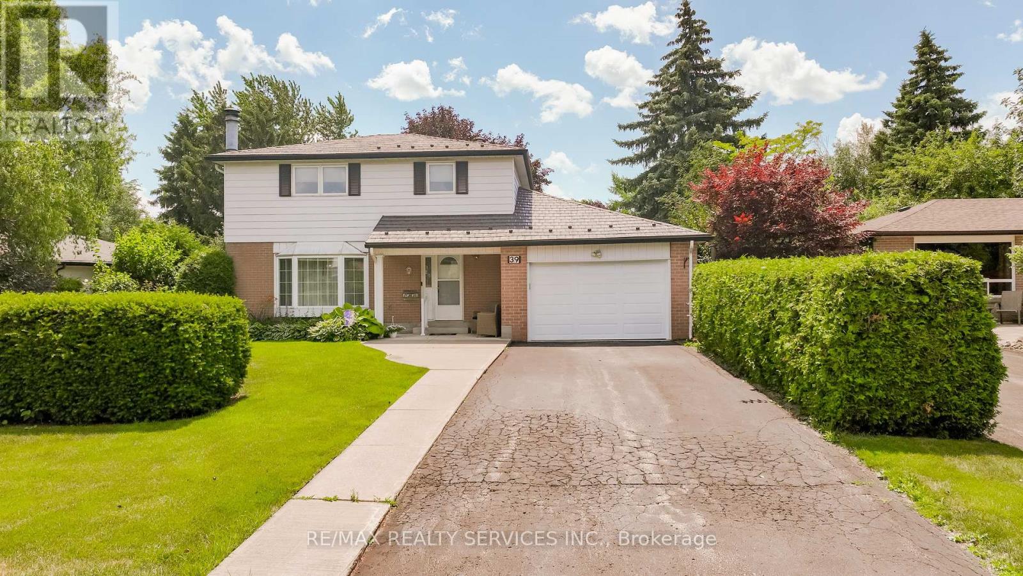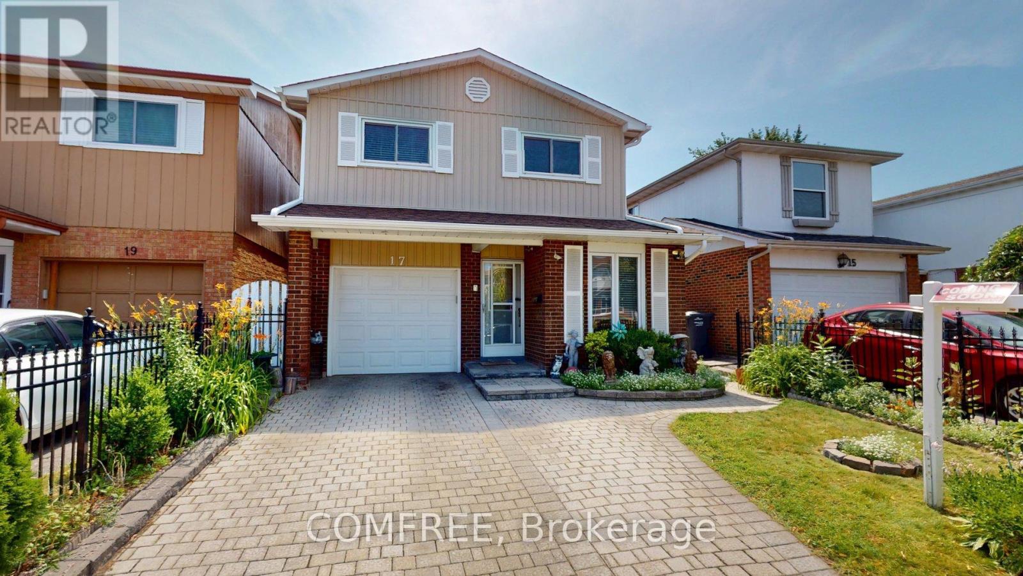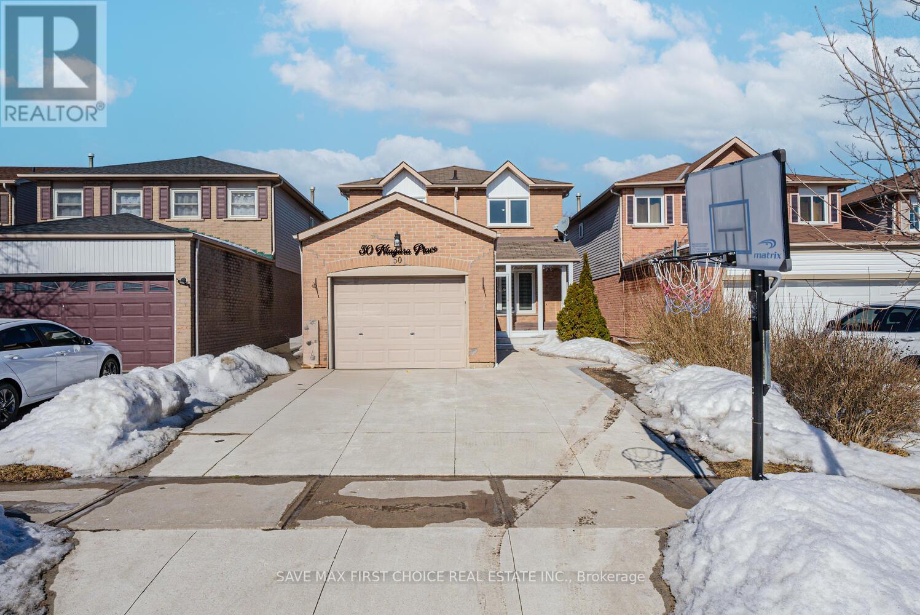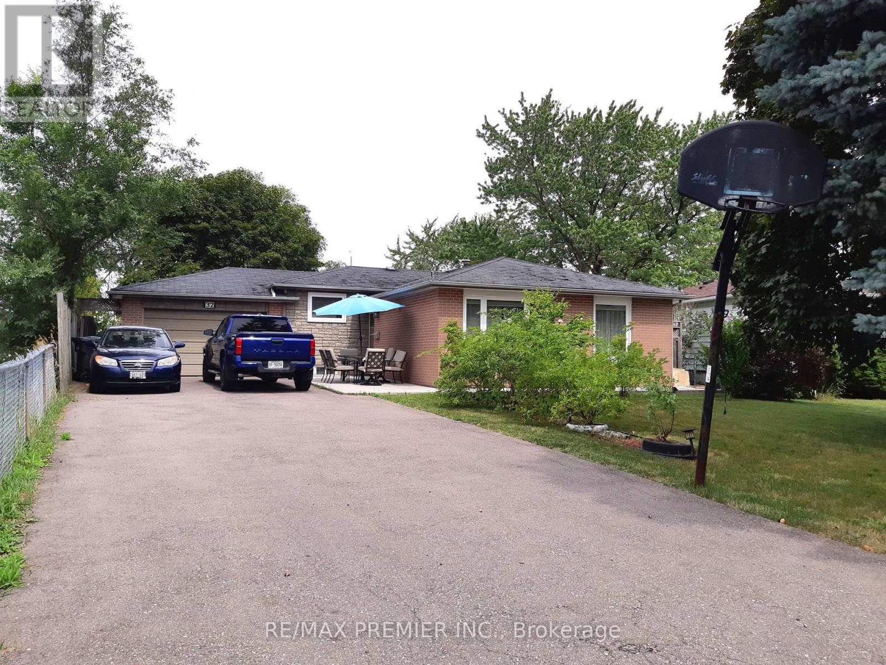Free account required
Unlock the full potential of your property search with a free account! Here's what you'll gain immediate access to:
- Exclusive Access to Every Listing
- Personalized Search Experience
- Favorite Properties at Your Fingertips
- Stay Ahead with Email Alerts
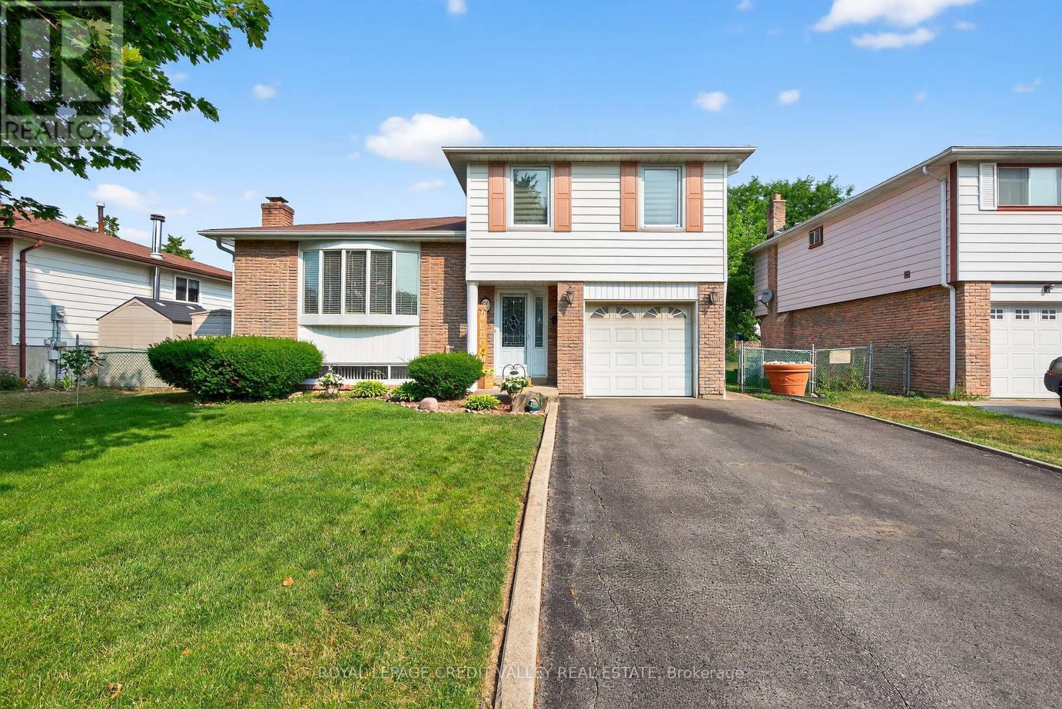
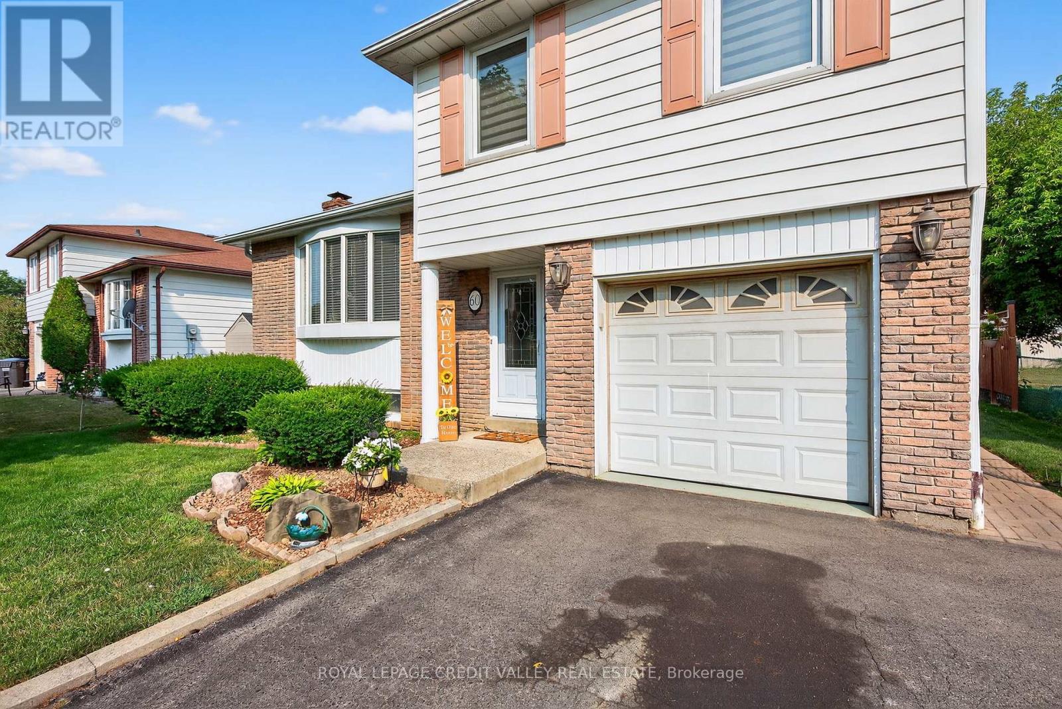
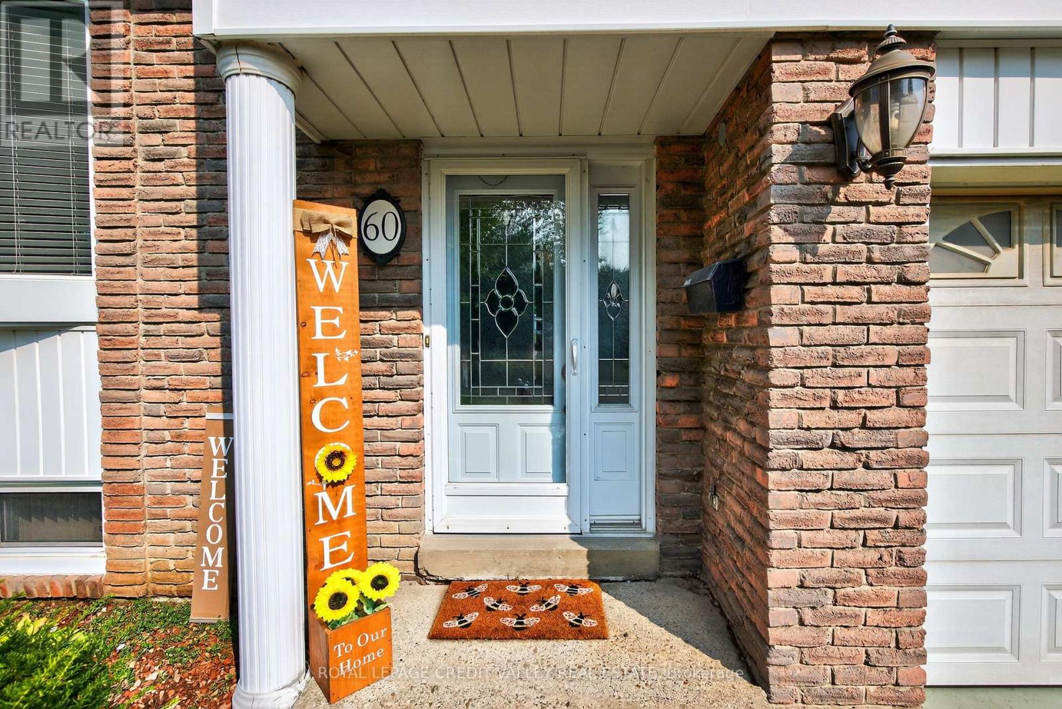
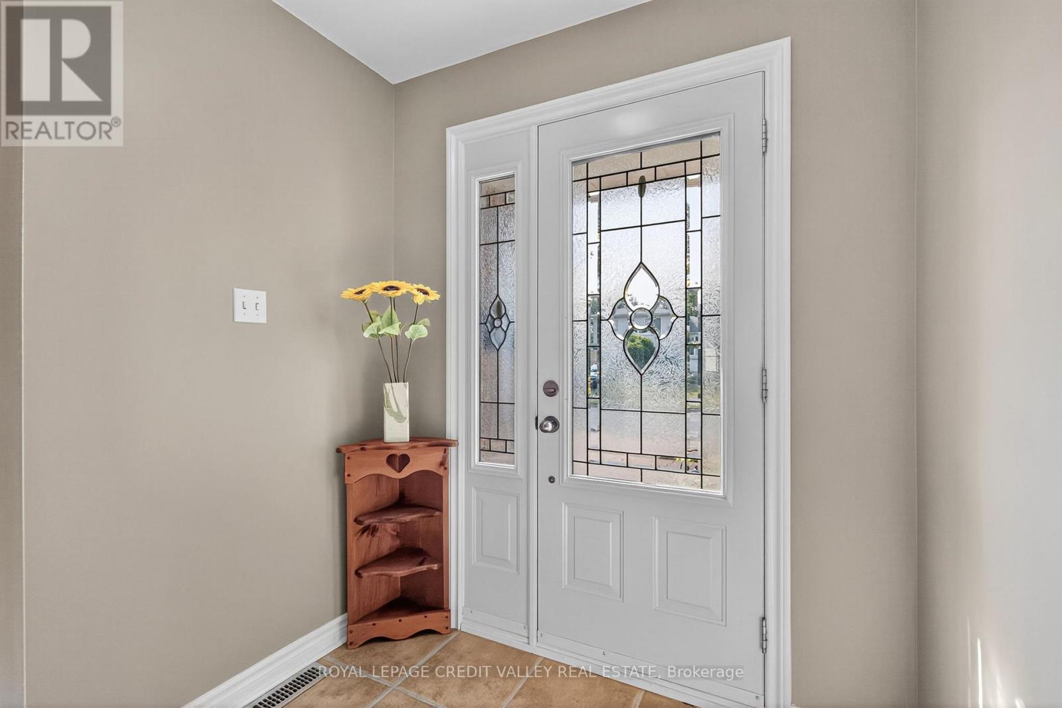
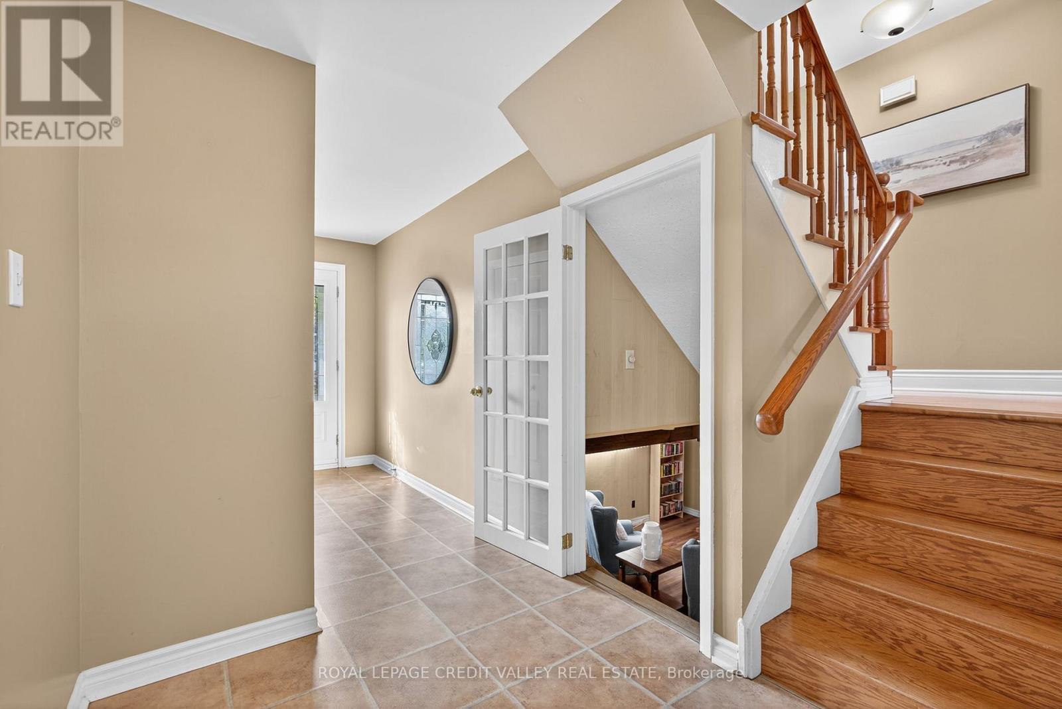
$929,900
60 GONDOLA CRESCENT
Brampton, Ontario, Ontario, L6S1W6
MLS® Number: W12333465
Property description
Welcome to 60 Gondola Crescent - A Stylish Side-Split found on a fabulous crescent in Prime Northgate area of Brampton. This beautifully maintained 4 bedroom, 2-bathroom detached home offers comfort, space, and functionality in one of Brampton's most sought-after family neighborhoods. With over 1,400 sq. ft. of living space, this home boasts: Upgraded flooring including engineered hardwood and vinyl. Spacious living/dining area with walk-out to deck - perfect for entertaining. A finished basement complete with recreation room featuring a cozy fireplace, wet bar, and large above-grade windows. Oversized 56 ft x 114 ft lot with mature trees and private backyard located on a quiet crescent, you're just minutes from schools, parks, shopping centres, and major highways - ideal for growing families and commuters alike. Very clean and shows very well. Don't miss your chance to own this gem in the heart of Brampton's Northgate Community!
Building information
Type
*****
Amenities
*****
Appliances
*****
Basement Development
*****
Basement Type
*****
Construction Style Attachment
*****
Construction Style Split Level
*****
Cooling Type
*****
Exterior Finish
*****
Fireplace Present
*****
FireplaceTotal
*****
Fire Protection
*****
Flooring Type
*****
Foundation Type
*****
Half Bath Total
*****
Heating Fuel
*****
Heating Type
*****
Size Interior
*****
Utility Water
*****
Land information
Amenities
*****
Sewer
*****
Size Depth
*****
Size Frontage
*****
Size Irregular
*****
Size Total
*****
Rooms
Main level
Bedroom 4
*****
Basement
Laundry room
*****
Recreational, Games room
*****
Third level
Bedroom 3
*****
Bedroom 2
*****
Primary Bedroom
*****
Second level
Kitchen
*****
Dining room
*****
Living room
*****
Courtesy of ROYAL LEPAGE CREDIT VALLEY REAL ESTATE
Book a Showing for this property
Please note that filling out this form you'll be registered and your phone number without the +1 part will be used as a password.
