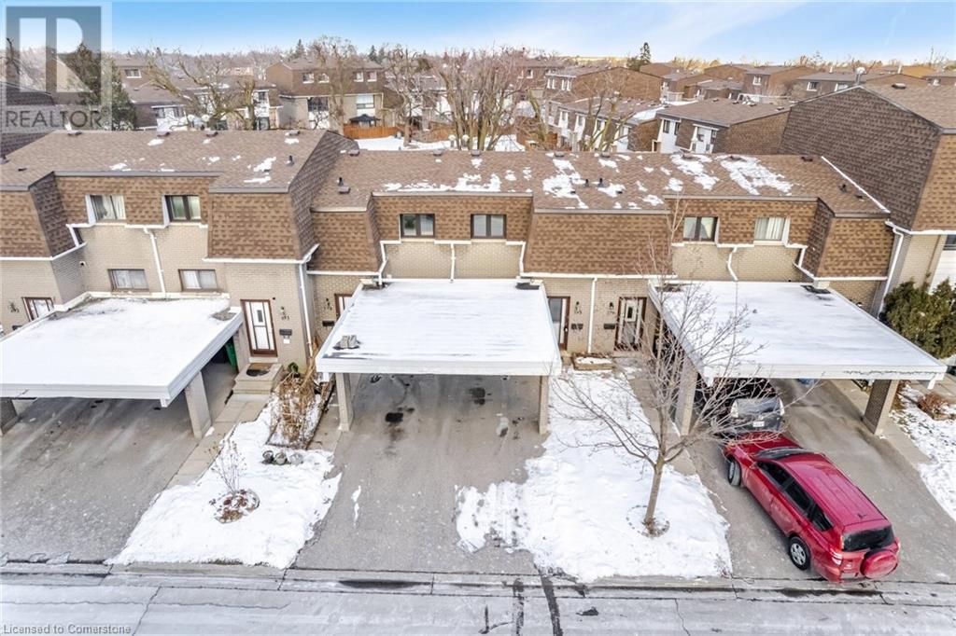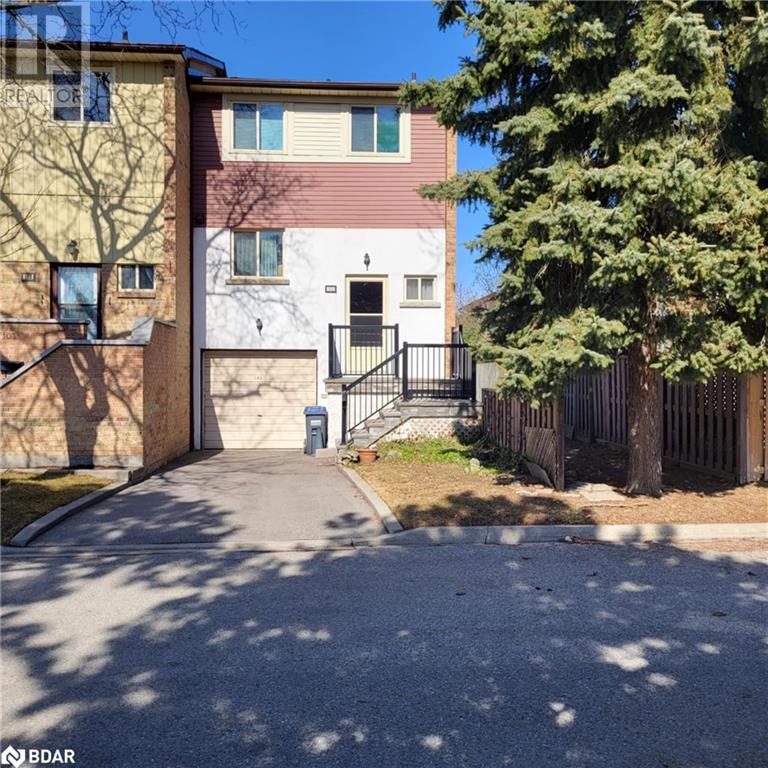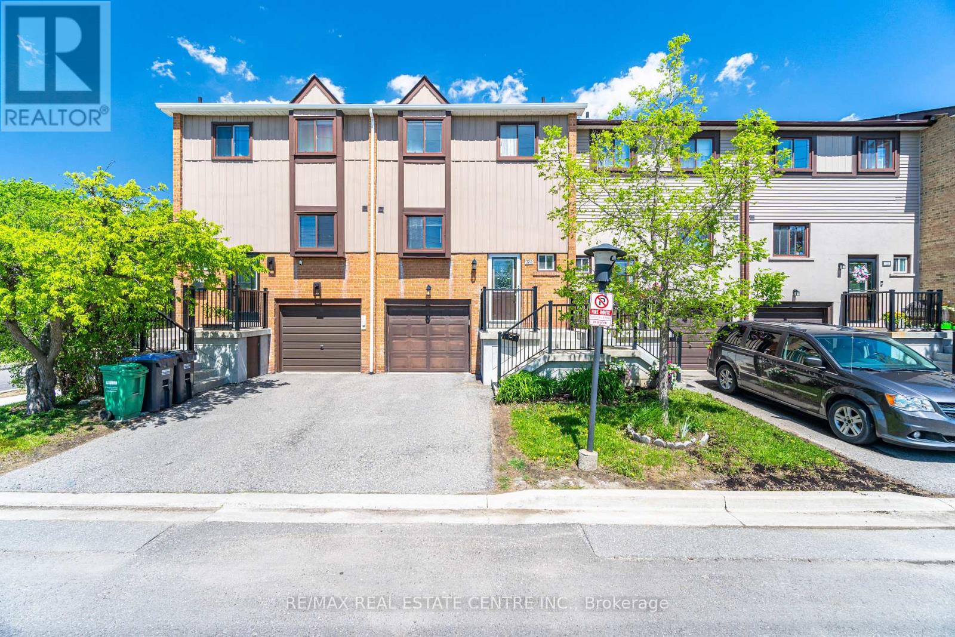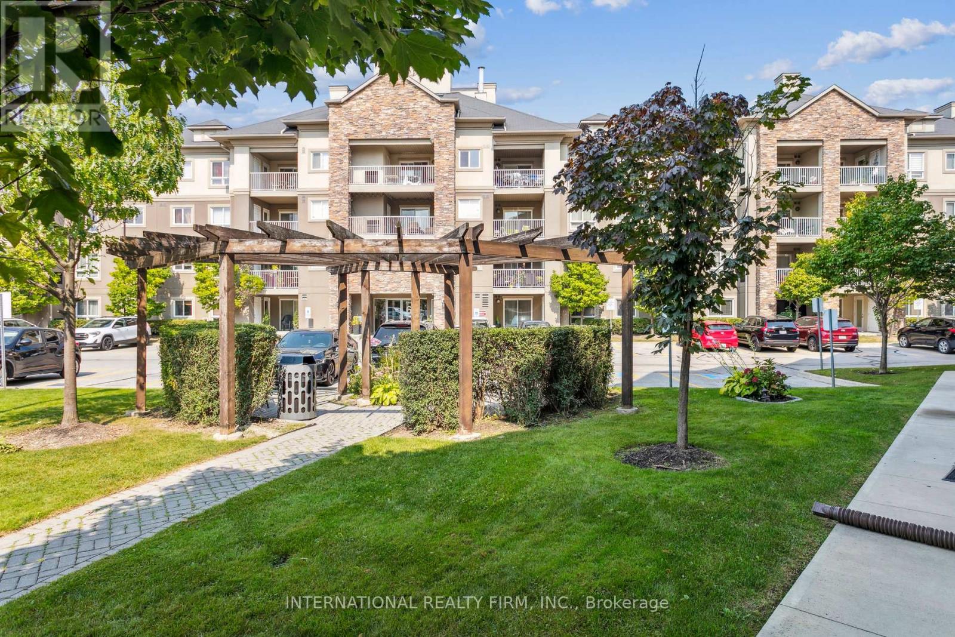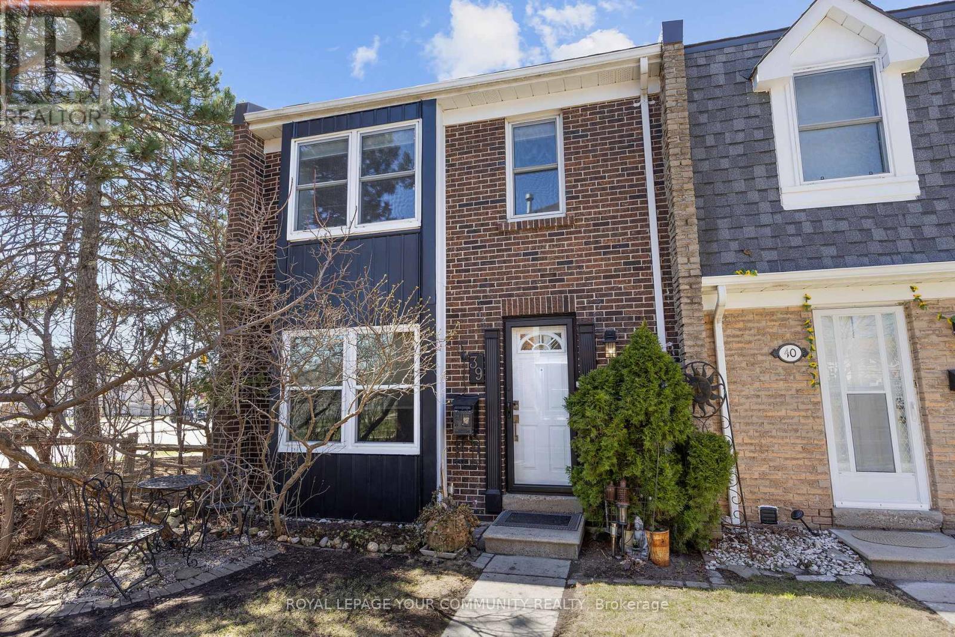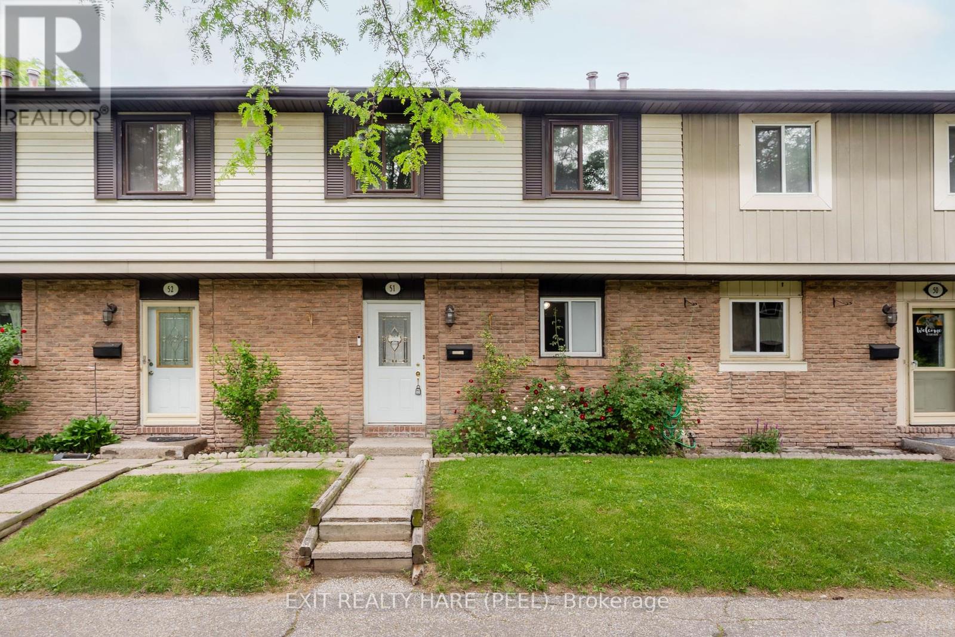Free account required
Unlock the full potential of your property search with a free account! Here's what you'll gain immediate access to:
- Exclusive Access to Every Listing
- Personalized Search Experience
- Favorite Properties at Your Fingertips
- Stay Ahead with Email Alerts
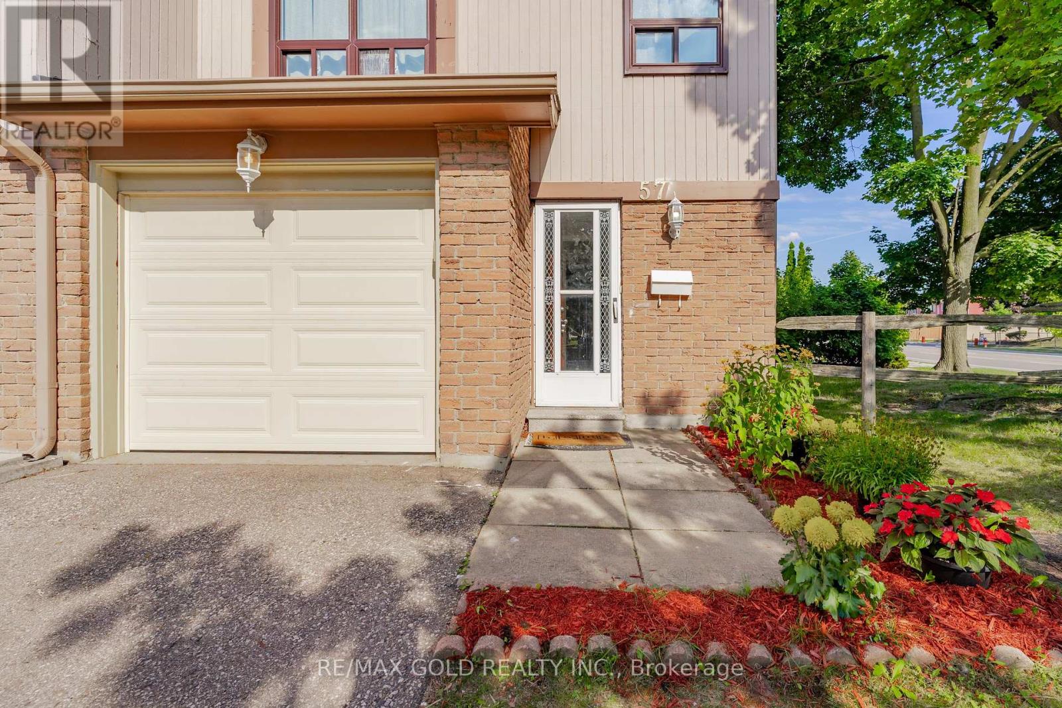
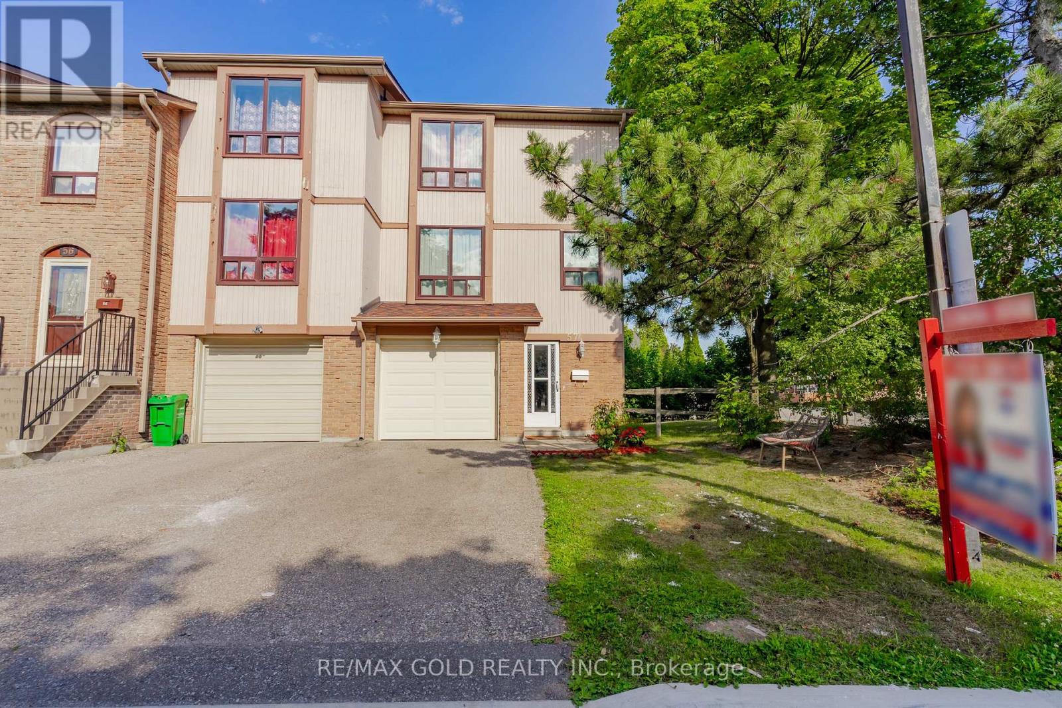
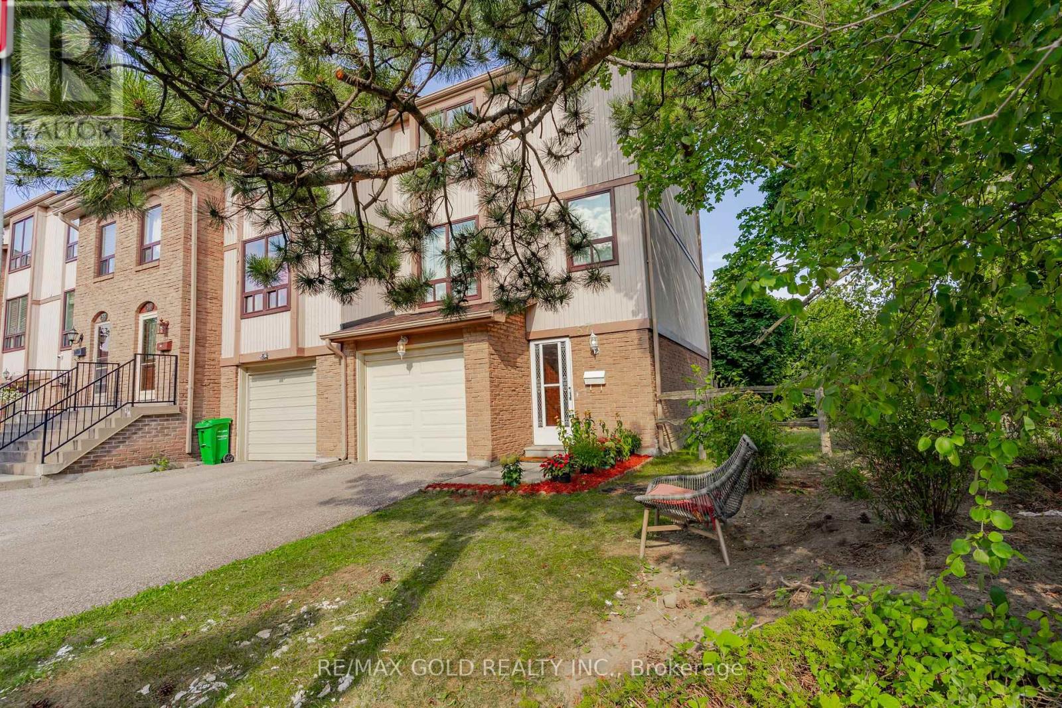
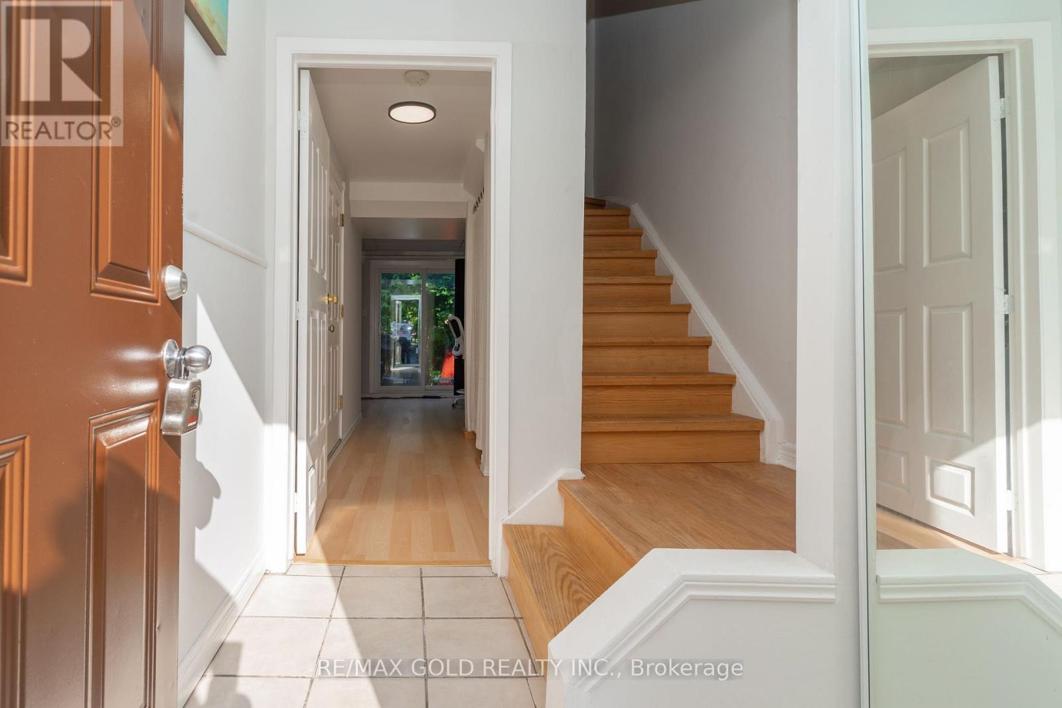
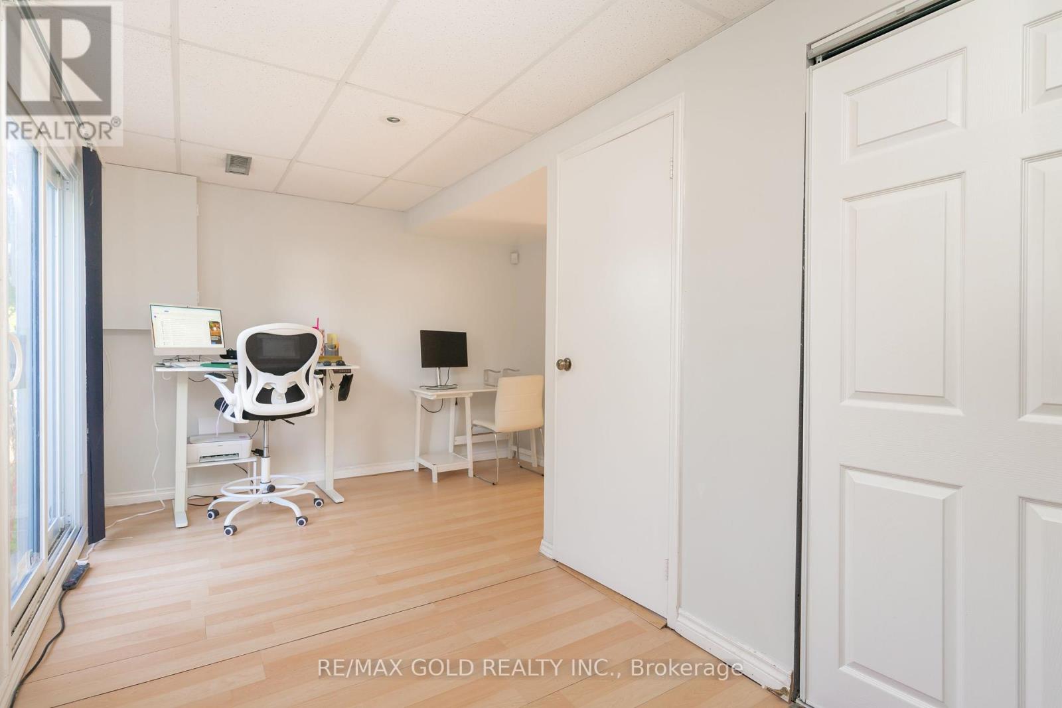
$599,999
57 GUILDFORD CRESCENT
Brampton, Ontario, Ontario, L6S3K2
MLS® Number: W12314822
Property description
Welcome to 57 Guildford Cres., Brampton an Ideal 3 Bedrooms' Spacious End Unit Townhouse for First Time Home Buyers or Growing Family Offers Comfort, Style with Convenient Location Close to All Amenities, Hwy, Banks, Schools, Parks Features Great Curb Appeal Leads to Welcoming Foyer walks out to Newly Renovated Privately Fenced Backyard with 2 Pc Washroom on Main Floor Perfect for Relaxing Summer with Friends and Family...Functional Layout on 2nd Floor Offers Bright and Extra Spacious Living/Dining Combined can be Used as Great Room Full of Natural Light...Large Eat in Kitchen with New Counter Top (2025), Breakfast Area Overlooks to Beautiful Manicured Backyard...Third Floor Features 3 Generous Sized Bedrooms with Newly Renovated Full Washroom...Lots of Upgrades Include: Laminate Flooring Throughout the House , Stairs Polished (2025); New Shutters (2025); Both Washrooms Renovated (2025); Fresh Paint (2025); New Kitchen Counter Top (2025); Main Floor Flooring (2025); New Garage Door (2025), Updated Modern Eat In Kitchen With Stainless Steel Appliances, Finished Main Floor With Laundry Room And Powder Room and Much More...Ready to Move in Beautiful Home
Building information
Type
*****
Cooling Type
*****
Exterior Finish
*****
Half Bath Total
*****
Heating Fuel
*****
Heating Type
*****
Size Interior
*****
Stories Total
*****
Land information
Courtesy of RE/MAX GOLD REALTY INC.
Book a Showing for this property
Please note that filling out this form you'll be registered and your phone number without the +1 part will be used as a password.
