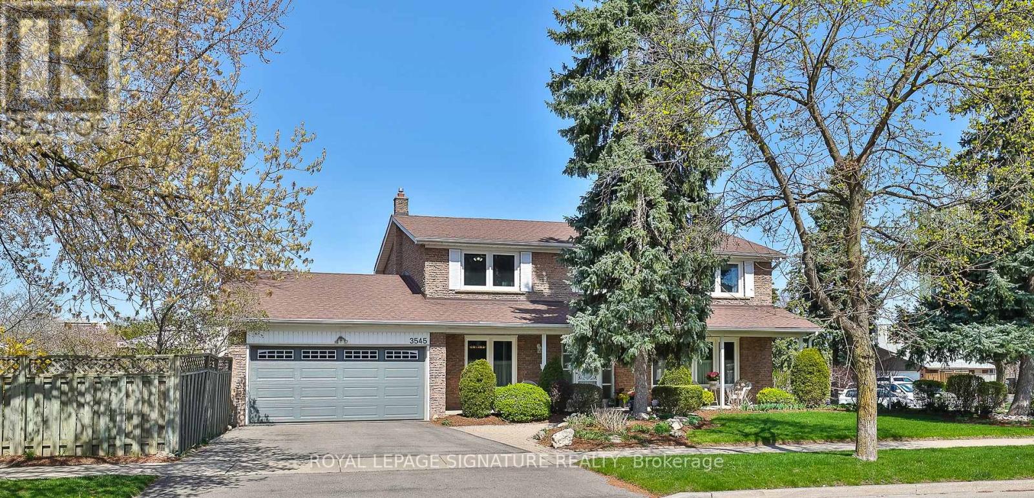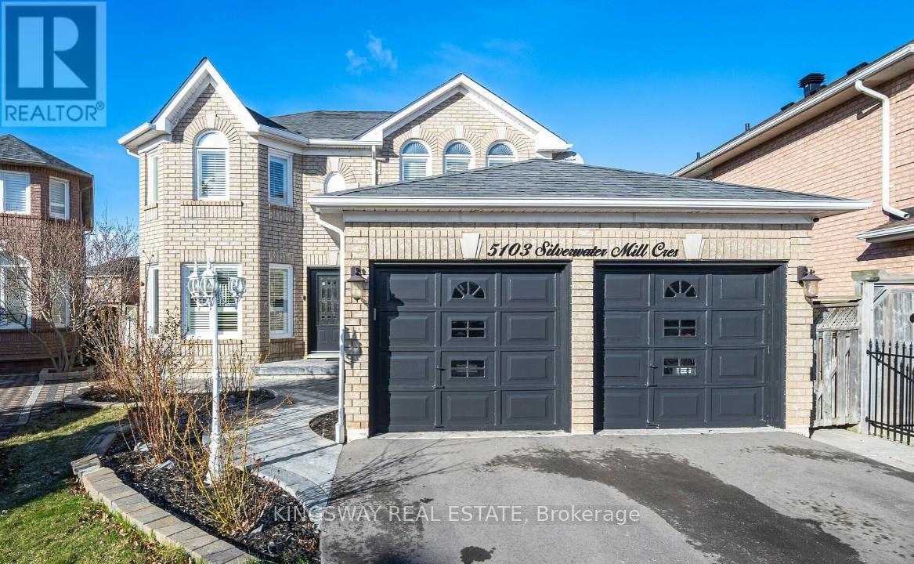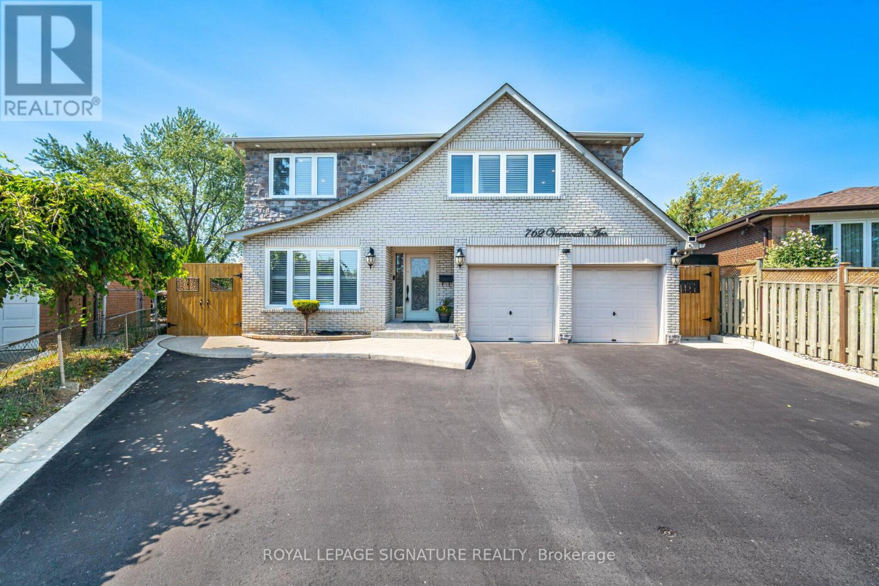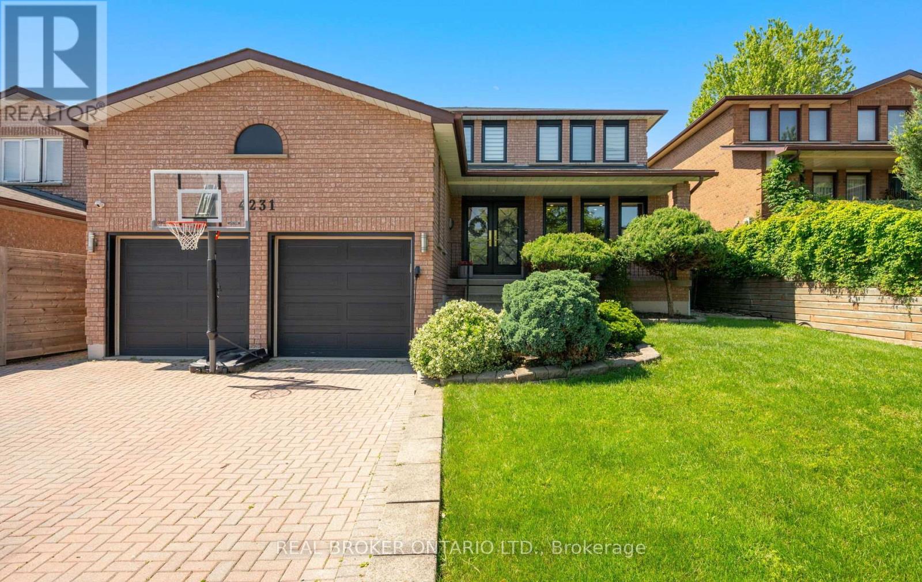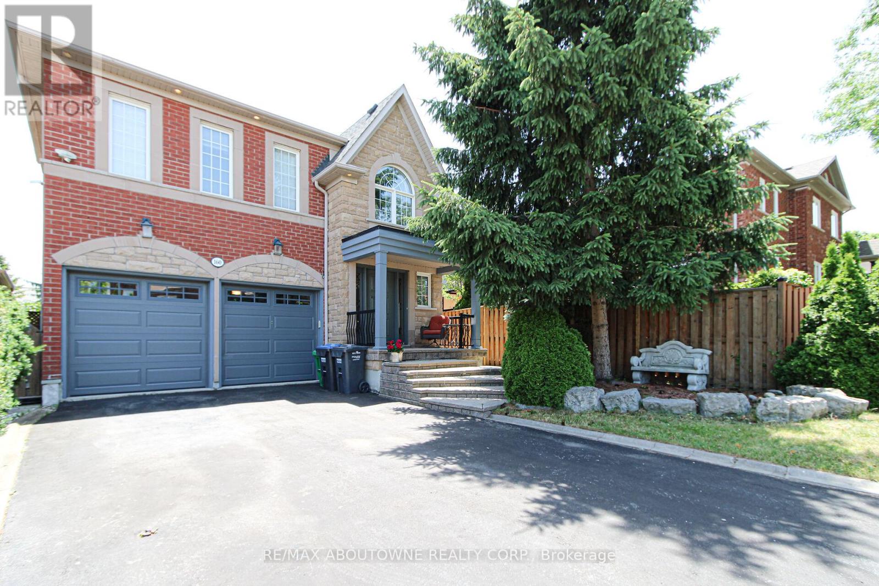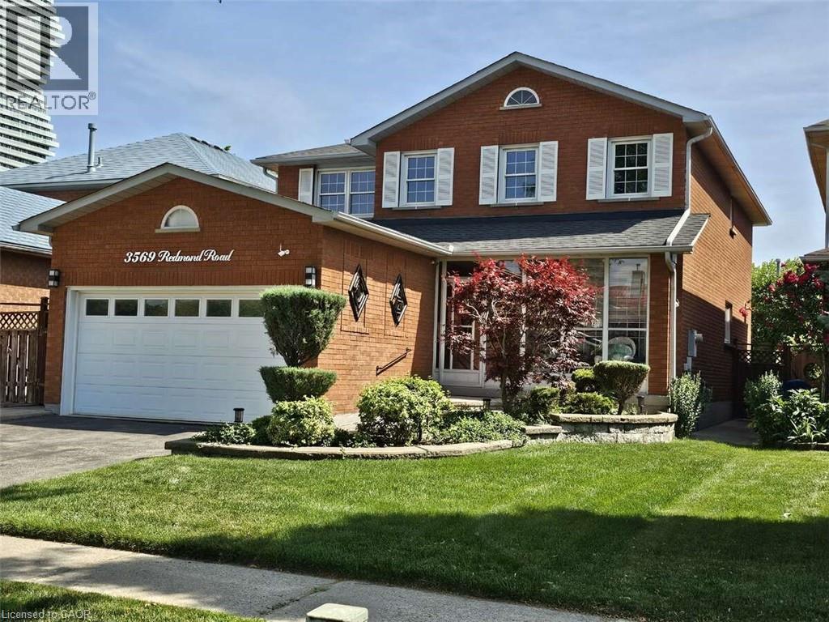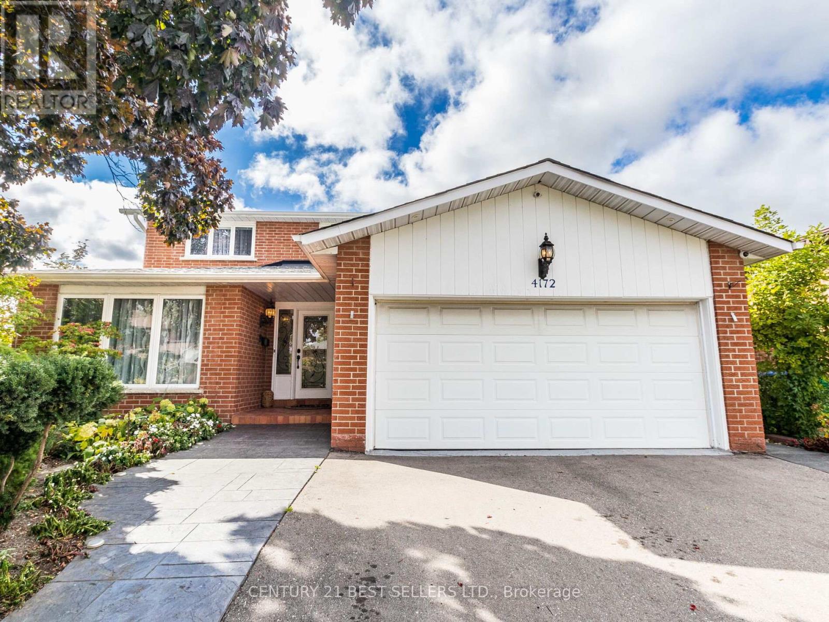Free account required
Unlock the full potential of your property search with a free account! Here's what you'll gain immediate access to:
- Exclusive Access to Every Listing
- Personalized Search Experience
- Favorite Properties at Your Fingertips
- Stay Ahead with Email Alerts

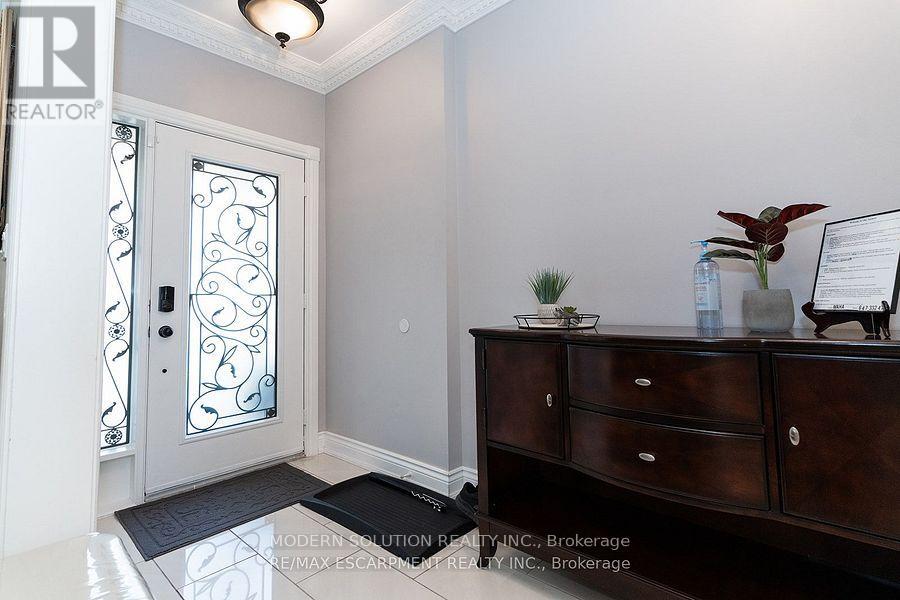
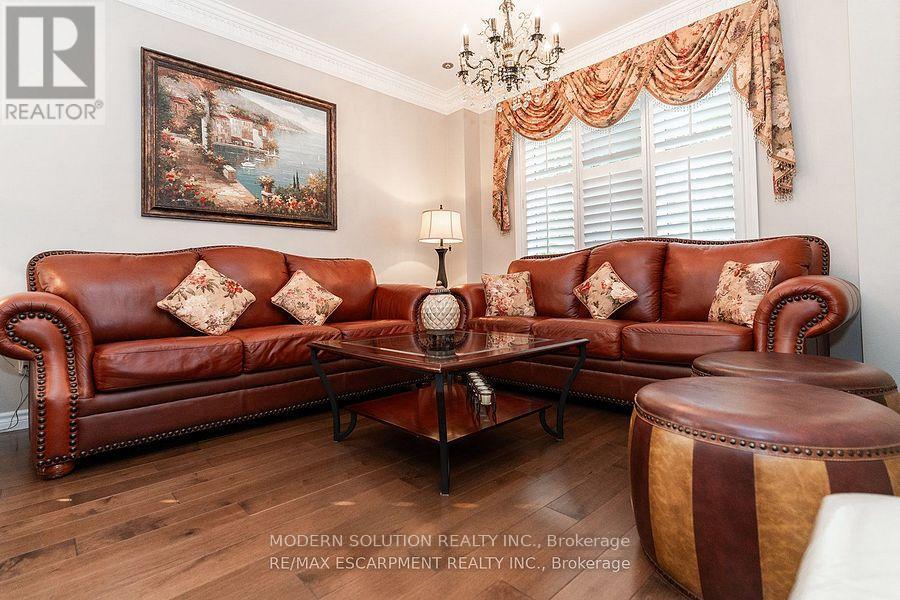
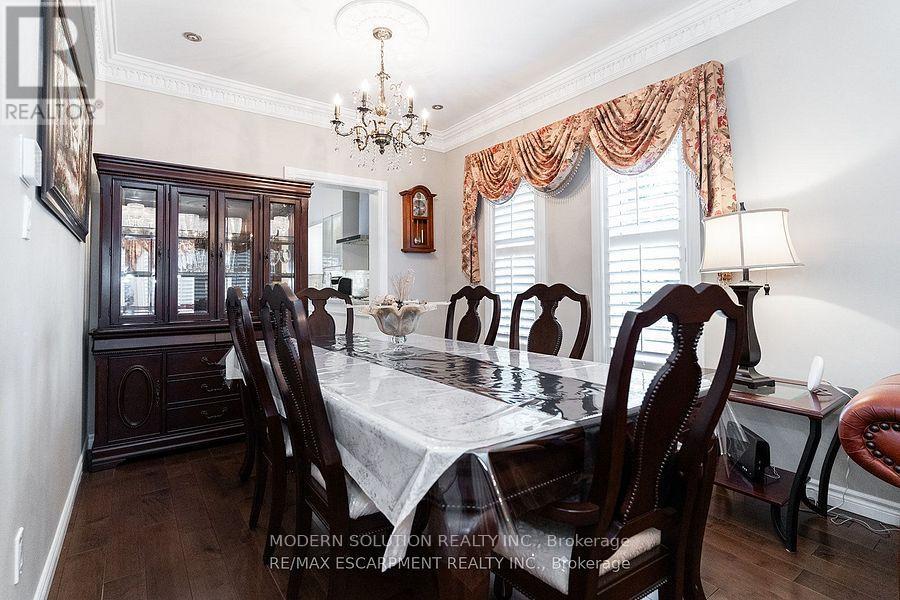
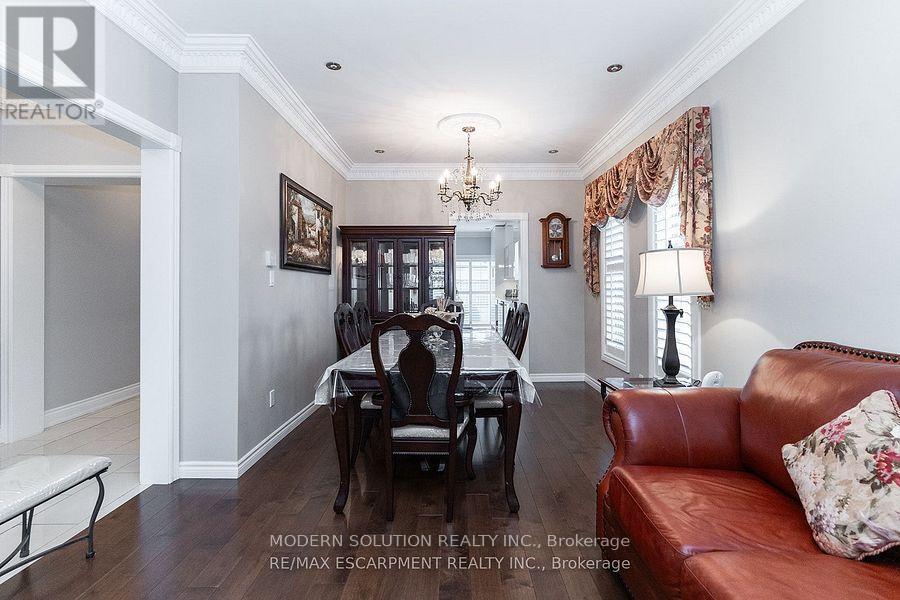
$1,749,888
4982 MAXINE PLACE
Mississauga, Ontario, Ontario, L4Z4H9
MLS® Number: W12333387
Property description
Discover this stunning 4-bedroom family home, ideally situated just 4 minutes from the vibrant Square One Shopping Centre. Boasting a spacious and thoughtfully designed layout, this home features a sleek, modern-style kitchen perfect for cooking and entertaining, a bright open-concept main floor, a formal dining room, a separate living room, and a cozy family room offering ample space for both relaxation and gatherings. Enjoy the luxury of two full ensuite bathrooms, providing ultimate comfort and convenience for larger families.Step outside to a beautifully maintained backyard with a walk-out ideal for summer barbecues, outdoor entertaining, or quiet evenings under the stars. Bonus: Separate entrance basement complete with a bedroom, washroom, living room, and kitchen a fantastic income-generating opportunity for investors! Perfectly located just minutes from Highways 401 and 403, and only seconds from public transit connecting directly to Kipling Station and Square One, commuting is a breeze.
Building information
Type
*****
Appliances
*****
Basement Development
*****
Basement Type
*****
Construction Style Attachment
*****
Cooling Type
*****
Exterior Finish
*****
Fireplace Present
*****
Foundation Type
*****
Half Bath Total
*****
Heating Fuel
*****
Heating Type
*****
Size Interior
*****
Stories Total
*****
Utility Water
*****
Land information
Sewer
*****
Size Depth
*****
Size Frontage
*****
Size Irregular
*****
Size Total
*****
Rooms
Main level
Living room
*****
Laundry room
*****
Family room
*****
Kitchen
*****
Dining room
*****
Basement
Kitchen
*****
Family room
*****
Dining room
*****
Second level
Bedroom 4
*****
Bedroom 3
*****
Bedroom 2
*****
Primary Bedroom
*****
Courtesy of MODERN SOLUTION REALTY INC.
Book a Showing for this property
Please note that filling out this form you'll be registered and your phone number without the +1 part will be used as a password.

