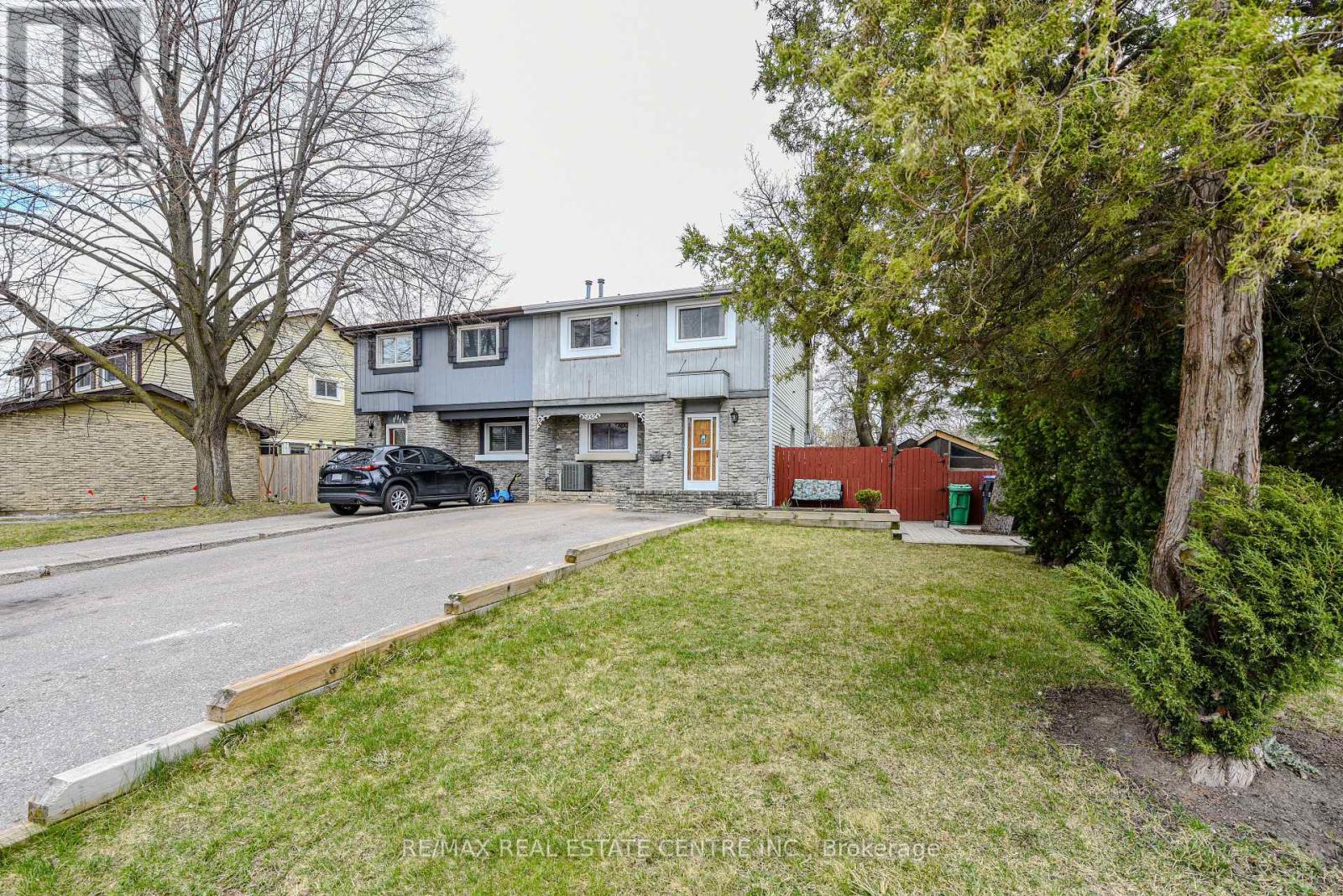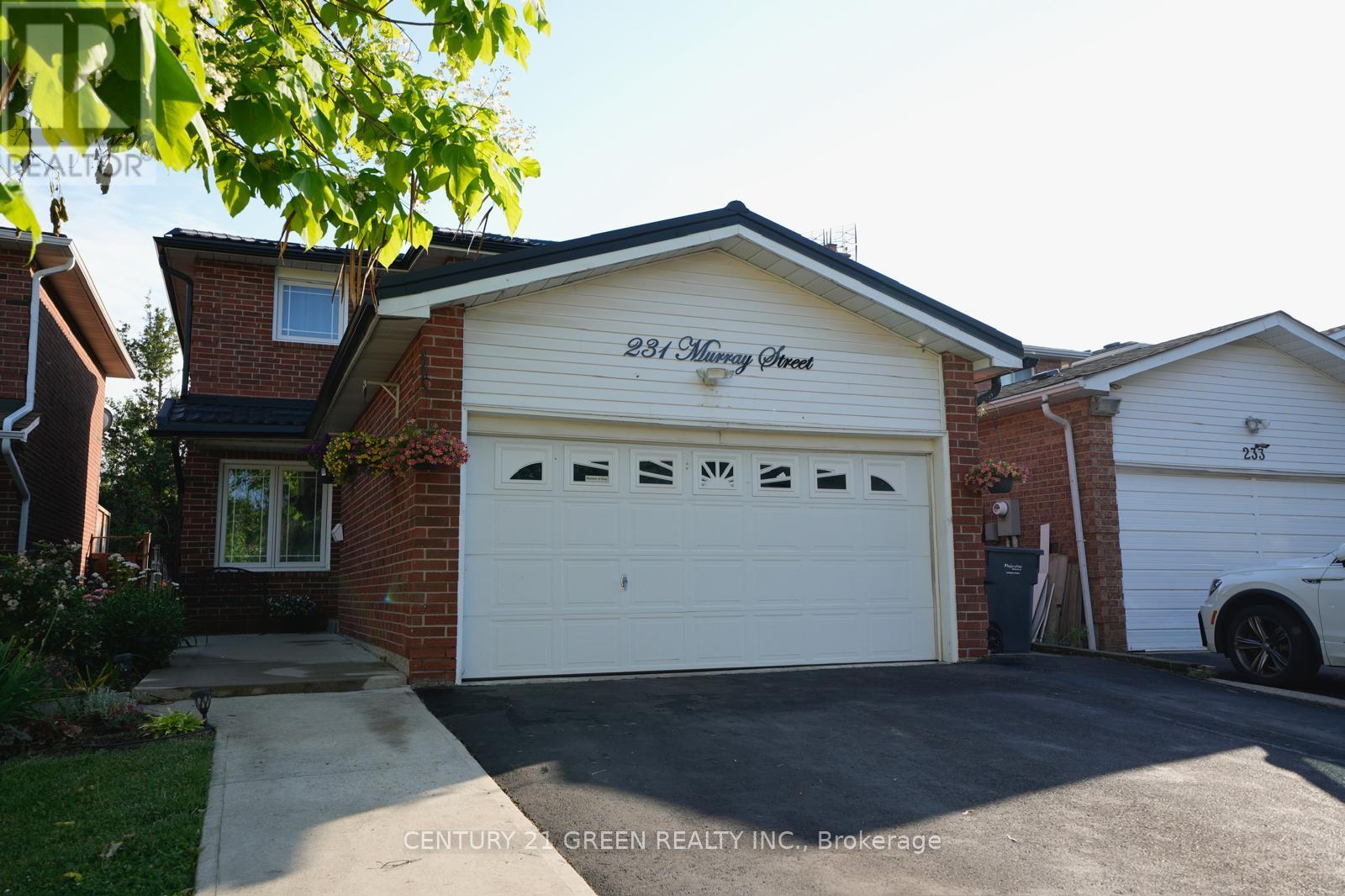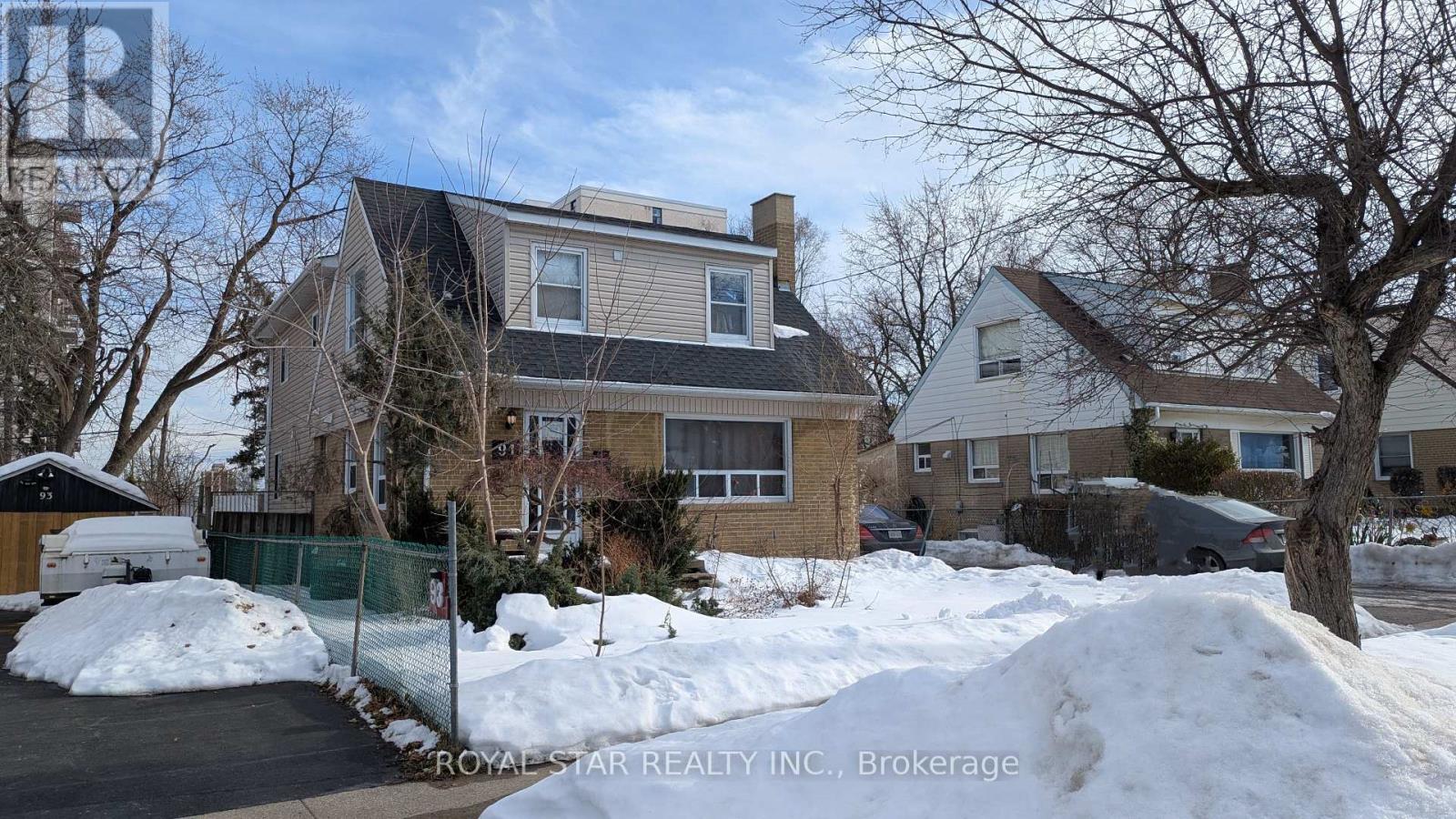Free account required
Unlock the full potential of your property search with a free account! Here's what you'll gain immediate access to:
- Exclusive Access to Every Listing
- Personalized Search Experience
- Favorite Properties at Your Fingertips
- Stay Ahead with Email Alerts





$789,000
54 SANFORD CRESCENT
Brampton, Ontario, Ontario, L6X2C3
MLS® Number: W12335186
Property description
Welcome to 54 Sanford Cres. Brampton! A rare gem, this beautifully upgraded from top to bottom in 2024, semi-detached bungalow with 3+2 bedrooms, sits on a premium 152 ft deep lot and space to park up to 6 vehicles on the driveway! Featuring 3 spacious bedrooms and a full bathroom on the main with a 2 bedroom plus office and fulll bathroom basement apartment with separate entrance. This home is a true turnkey for a first time home buyer or investment. Step inside to an open-concept living and dining area with large bay window, pot lights and elegant vinyl flooring throughout, no carpet anywhere! The fully upgraded kitchen showcases stainless steel appliances and granite countertops. The basement apartment offers a large living room, a beautiful kitchen with granite countertops and backsplash. Enjoy the backyard with ample outdoor space to enjoy your summer BBQ, playing with your kids, hosting family & friends or gardening. Located steps from Chris Gibson Recreation Centre, Parks, Top-Rated Schools, Shopping, and Public Transit. Don't miss this rare opportunity to own a spacious bungalow perfect for first-time buyers, investors, or anyone looking for flexibility and long-term value in one of Brampton's most convenient and family-oriented neighborhoods!
Building information
Type
*****
Age
*****
Appliances
*****
Architectural Style
*****
Basement Features
*****
Basement Type
*****
Construction Style Attachment
*****
Cooling Type
*****
Exterior Finish
*****
Flooring Type
*****
Foundation Type
*****
Heating Fuel
*****
Heating Type
*****
Size Interior
*****
Stories Total
*****
Utility Water
*****
Land information
Sewer
*****
Size Depth
*****
Size Frontage
*****
Size Irregular
*****
Size Total
*****
Rooms
Main level
Bedroom 3
*****
Bedroom 2
*****
Bedroom
*****
Kitchen
*****
Dining room
*****
Living room
*****
Basement
Bedroom 4
*****
Office
*****
Kitchen
*****
Living room
*****
Bedroom 5
*****
Courtesy of HOMELIFE LANDMARK REALTY INC.
Book a Showing for this property
Please note that filling out this form you'll be registered and your phone number without the +1 part will be used as a password.









