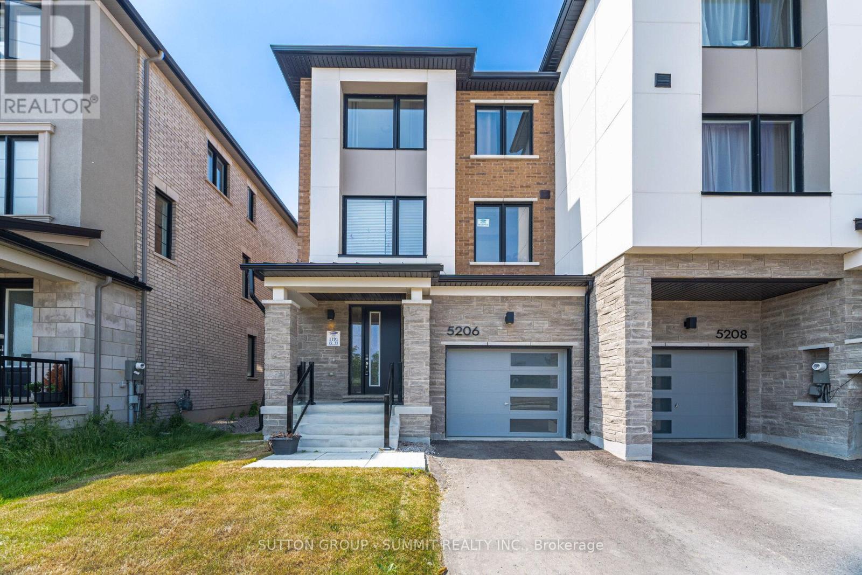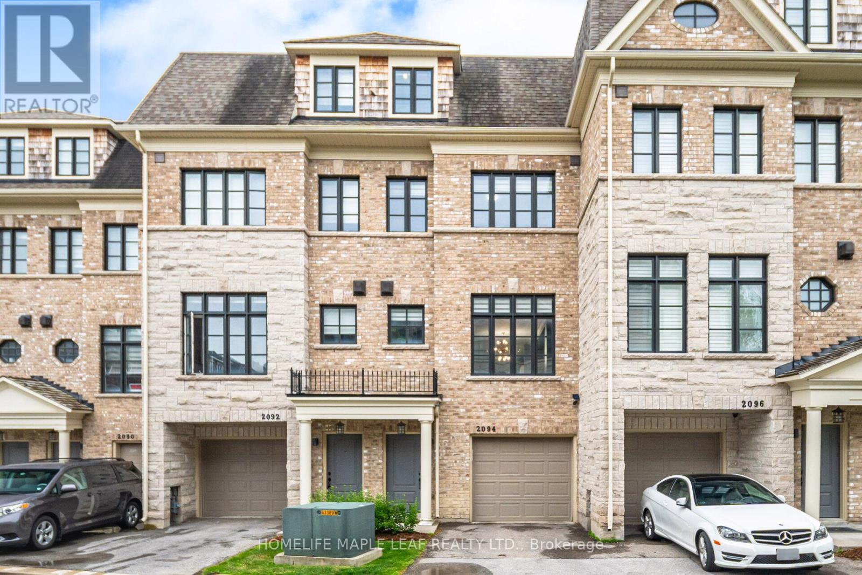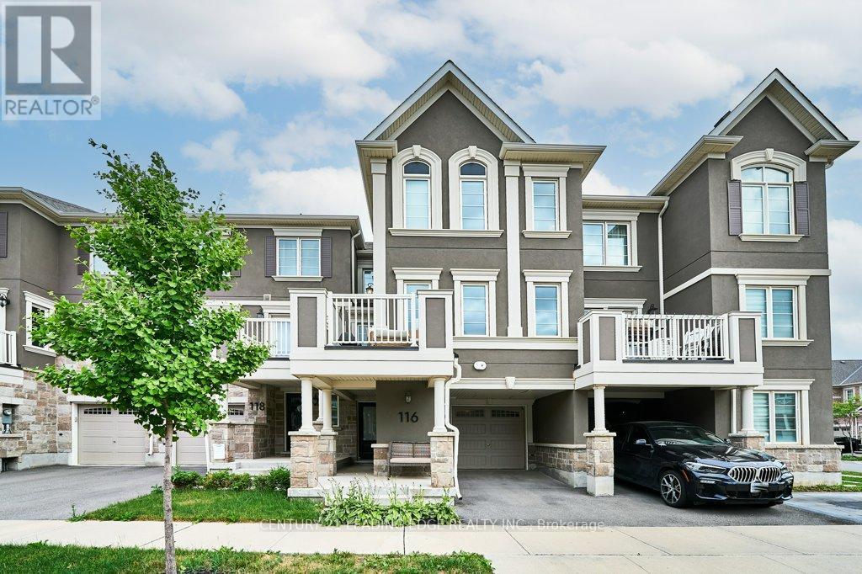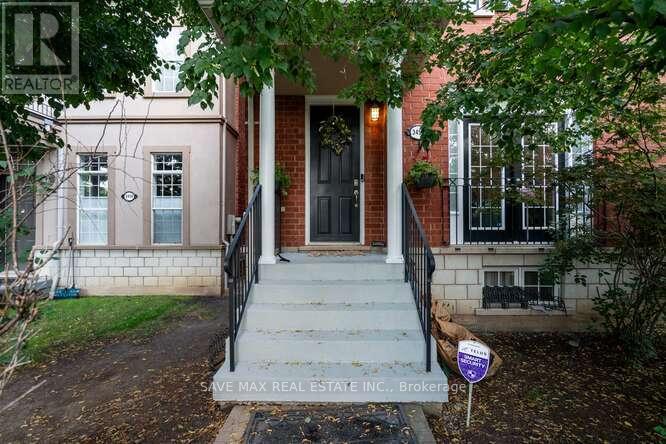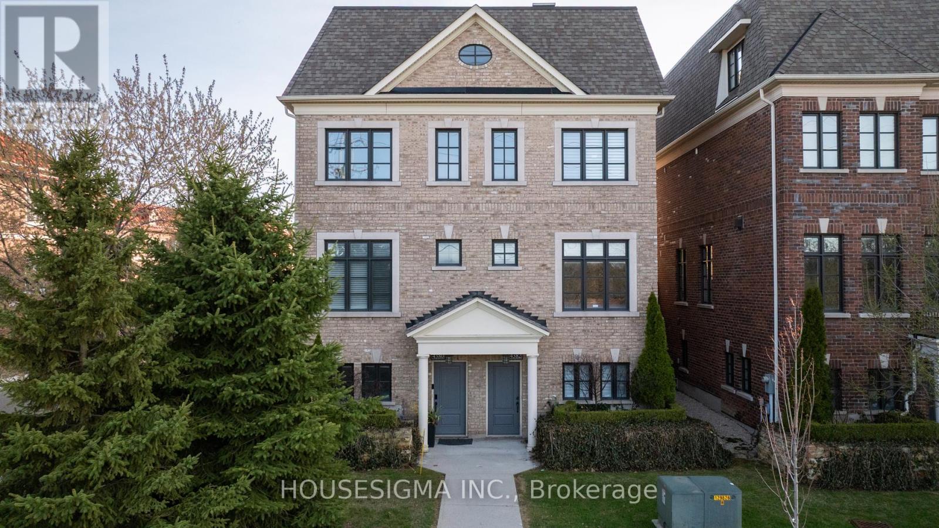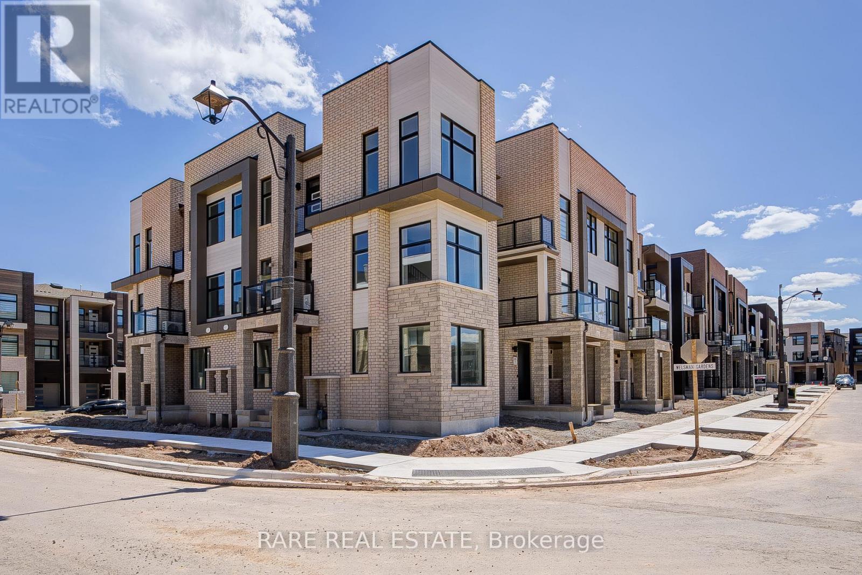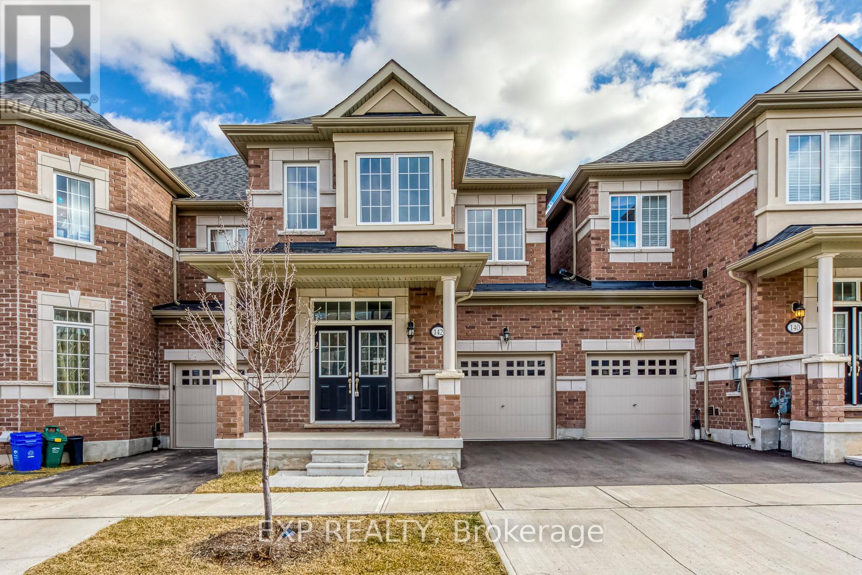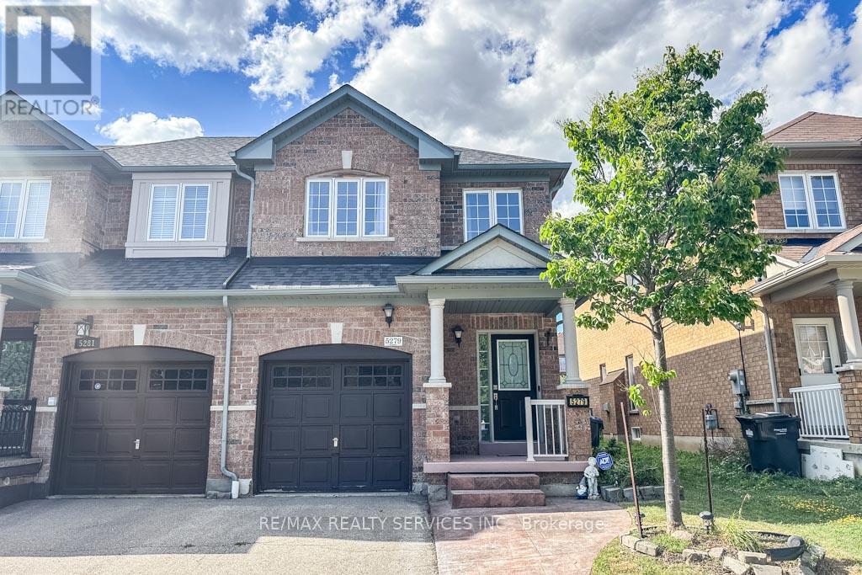Free account required
Unlock the full potential of your property search with a free account! Here's what you'll gain immediate access to:
- Exclusive Access to Every Listing
- Personalized Search Experience
- Favorite Properties at Your Fingertips
- Stay Ahead with Email Alerts
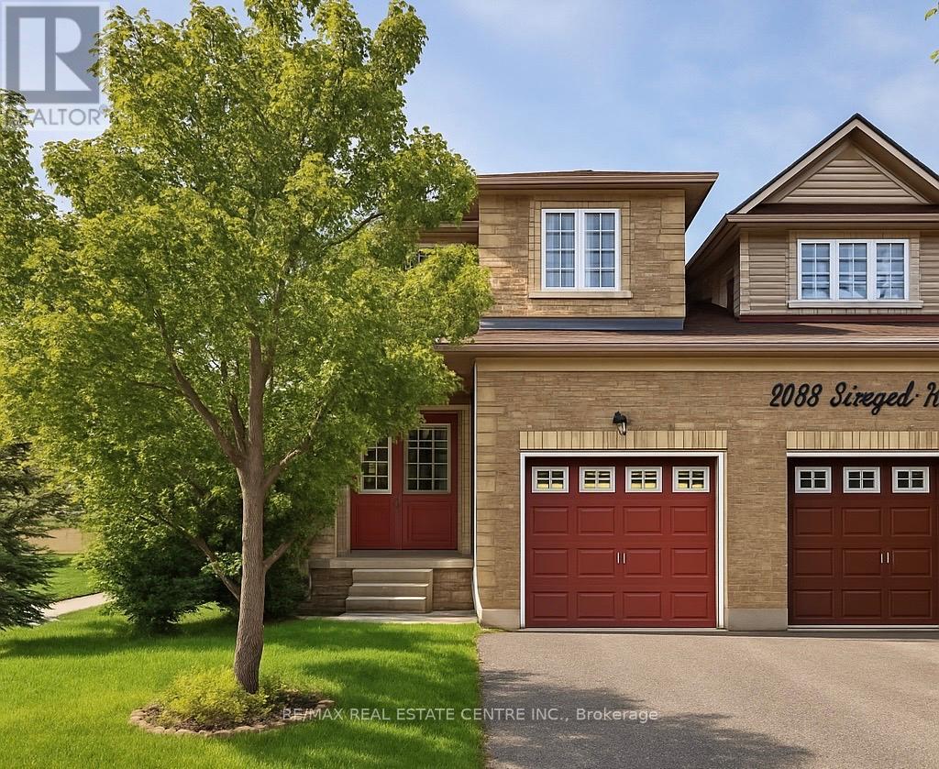
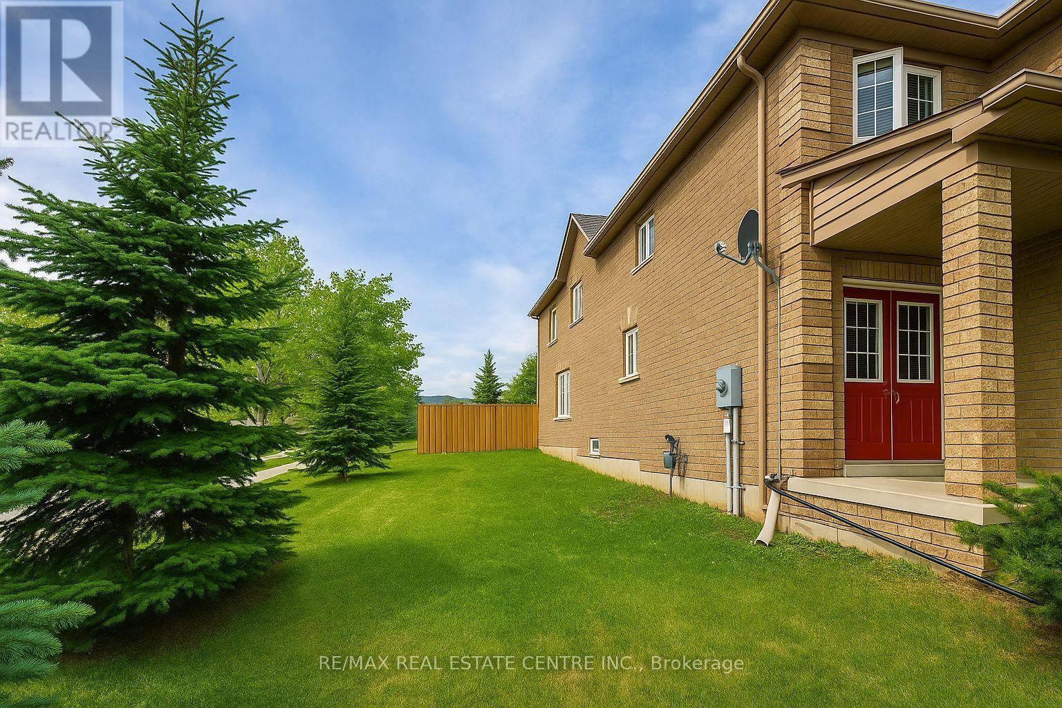
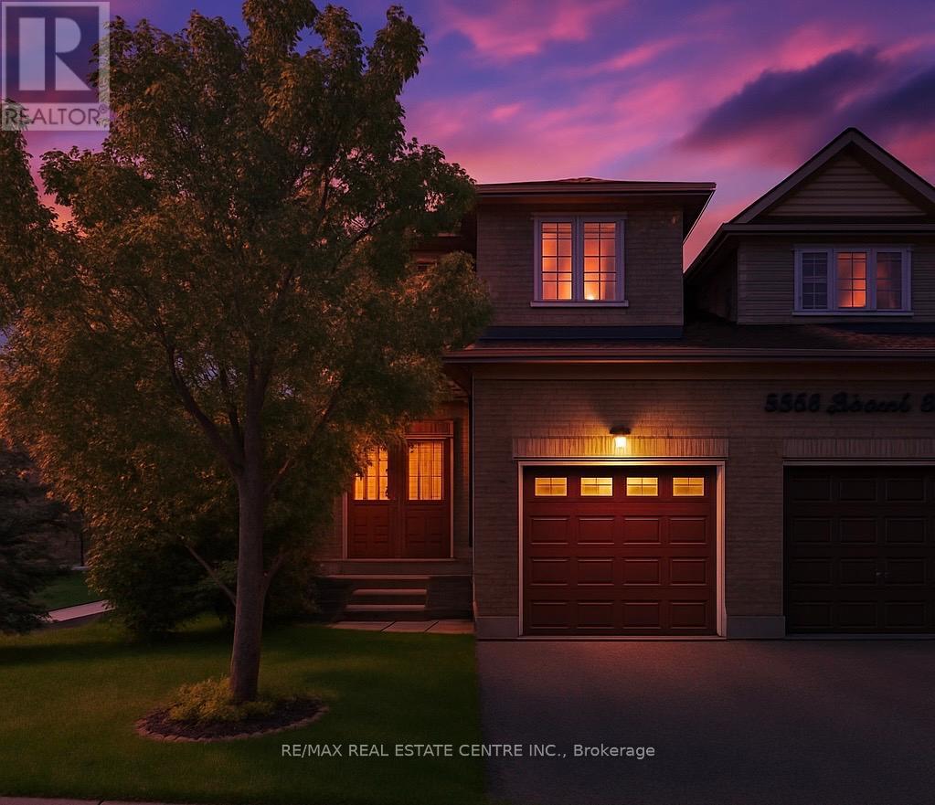
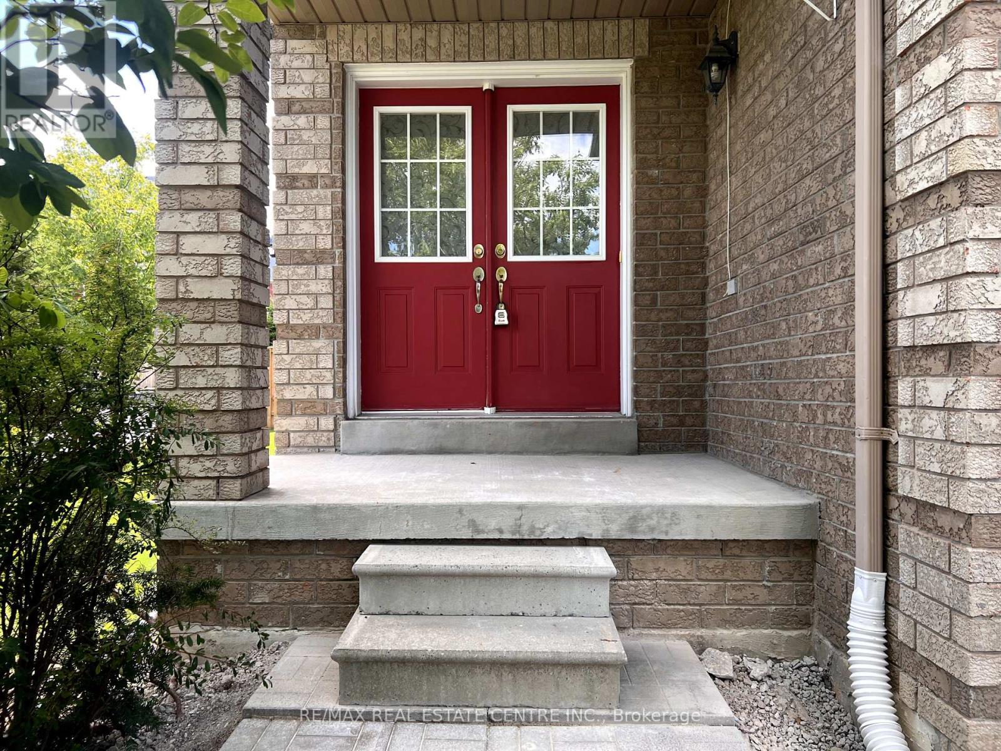
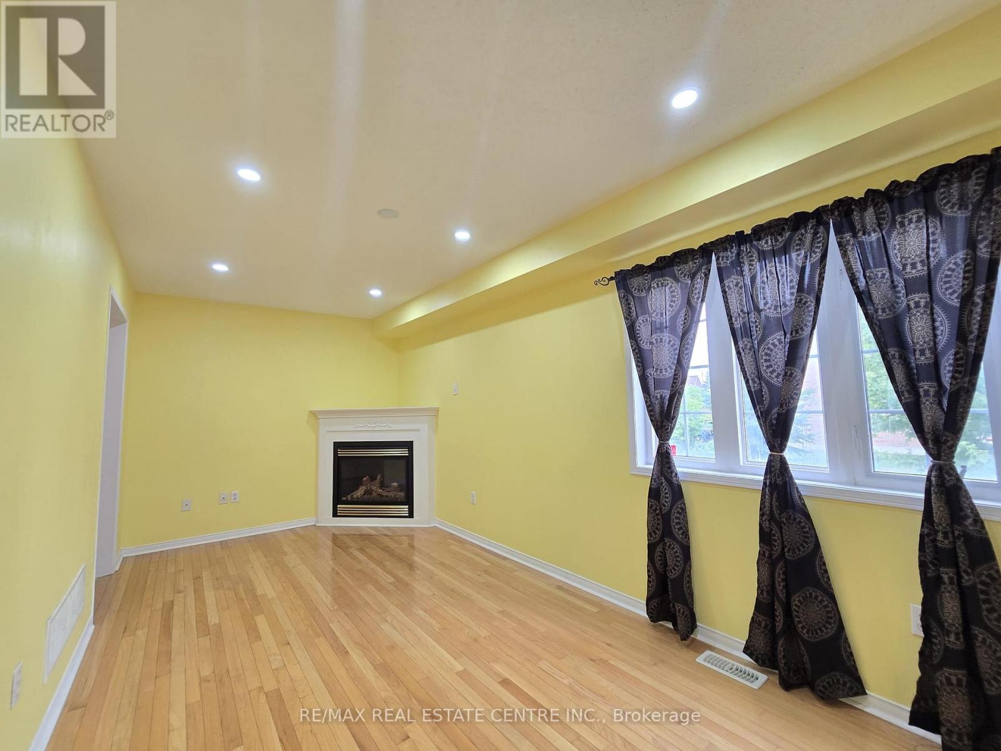
$1,079,000
5054 INTREPID DRIVE
Mississauga, Ontario, Ontario, L5M8A5
MLS® Number: W12370296
Property description
An exceptional 3-bedroom, 3-washroom townhouse on a premium corner lot over 36 feet wide, offering the privacy of a detached single home with only the garage attached/linked. Double door entrance. The living room showcases elegant pot lights, hardwood flooring and a cozy gas fireplace, creating a warm and inviting ambiance. The dining room opens to a beautiful deck, perfect for entertaining, while the garage provides direct access to the spacious backyard. Upstairs, the master suite features his-and-hers closets and a computer nook for added convenience, and the third bedroom boasts a full wall-to-wall closet. A separate deep linen closet is located on the second floor, providing ample storage space. This home also offers the potential to create a separate entrance to the basement from outside, adding flexibility for future use. Recent upgrades include a new roof, new stainless steel stove, new air conditioner, new fence, new hot water tank, new sump pump & a flood-resistant system for peace of mind. Enjoy the largest lot in the neighbourhood with a huge backyard, just steps from famous Ridgeway Plaza, Rec Centre, public transit, schoo ls, parks, shopping, and library. Minutes to Erin Mills Town Centre, Credit Valley Hospital, highways, and places of worship. This home combines generous space, convenience, and an unbeatable price and location.
Building information
Type
*****
Appliances
*****
Basement Development
*****
Basement Type
*****
Construction Style Attachment
*****
Cooling Type
*****
Exterior Finish
*****
Fireplace Present
*****
Fire Protection
*****
Foundation Type
*****
Half Bath Total
*****
Heating Fuel
*****
Heating Type
*****
Size Interior
*****
Stories Total
*****
Utility Water
*****
Land information
Amenities
*****
Sewer
*****
Size Frontage
*****
Size Irregular
*****
Size Total
*****
Rooms
Main level
Kitchen
*****
Dining room
*****
Living room
*****
Second level
Bedroom 3
*****
Bedroom 2
*****
Primary Bedroom
*****
Courtesy of RE/MAX REAL ESTATE CENTRE INC.
Book a Showing for this property
Please note that filling out this form you'll be registered and your phone number without the +1 part will be used as a password.

