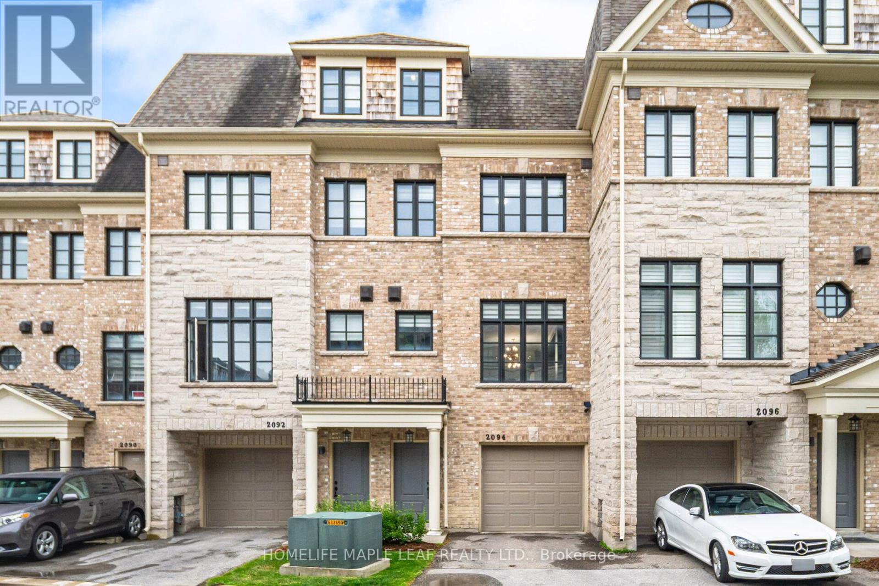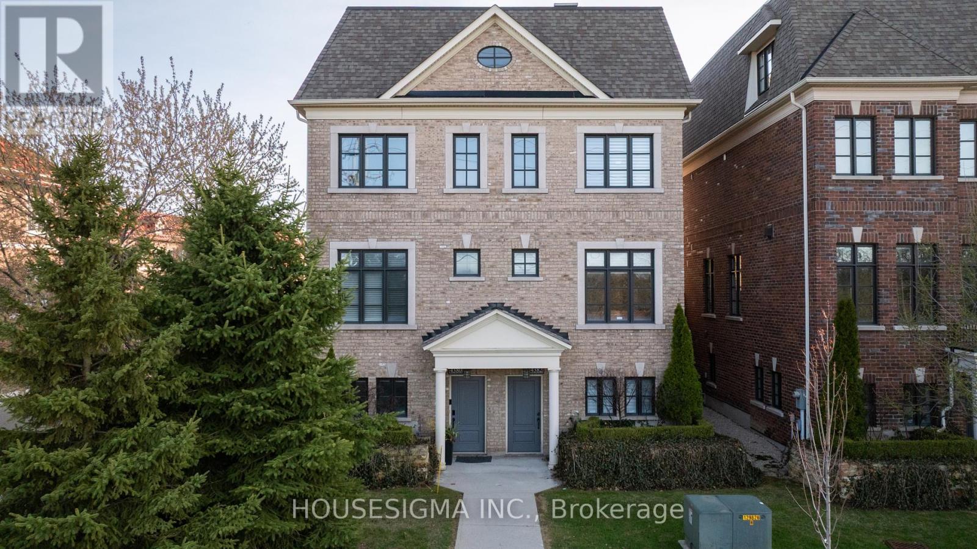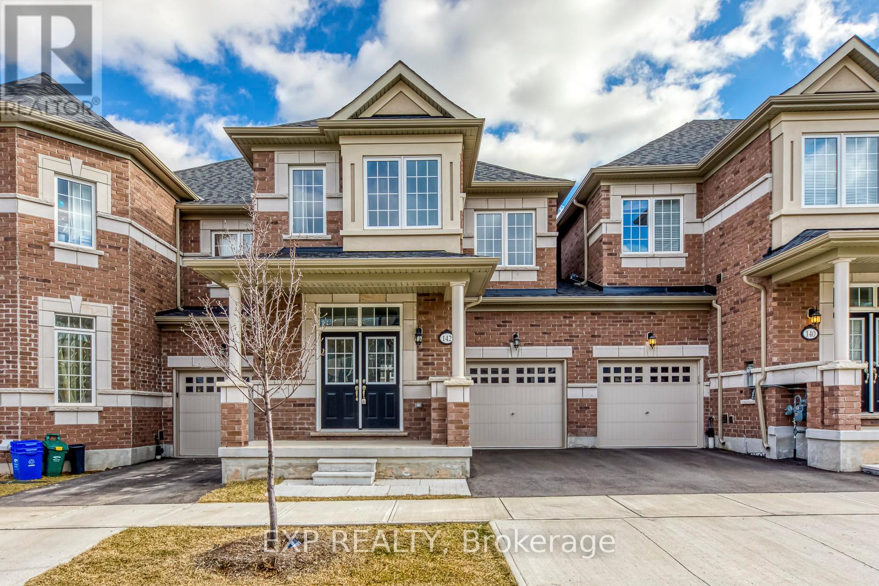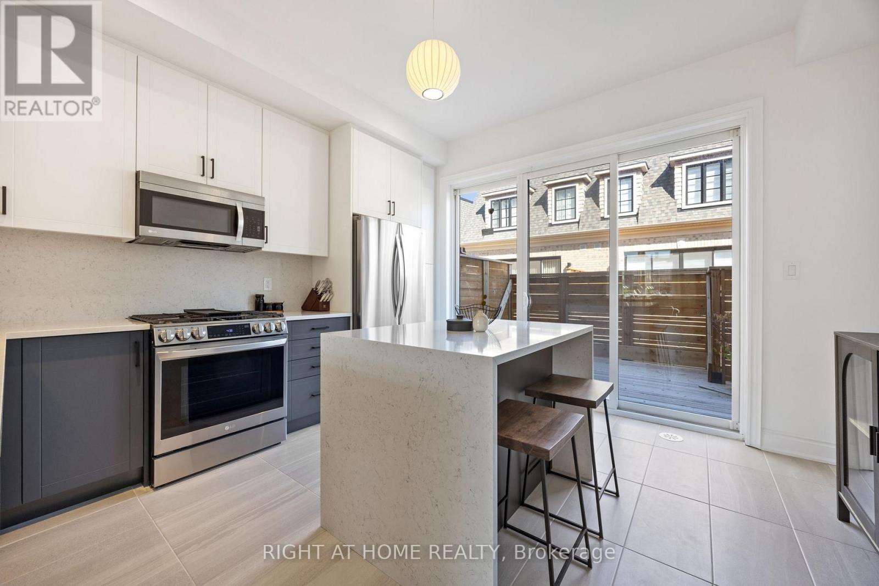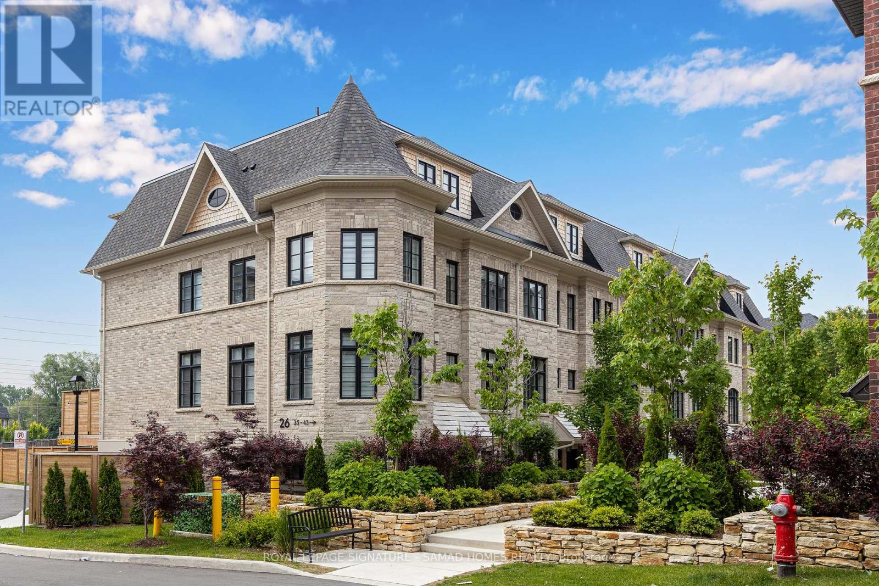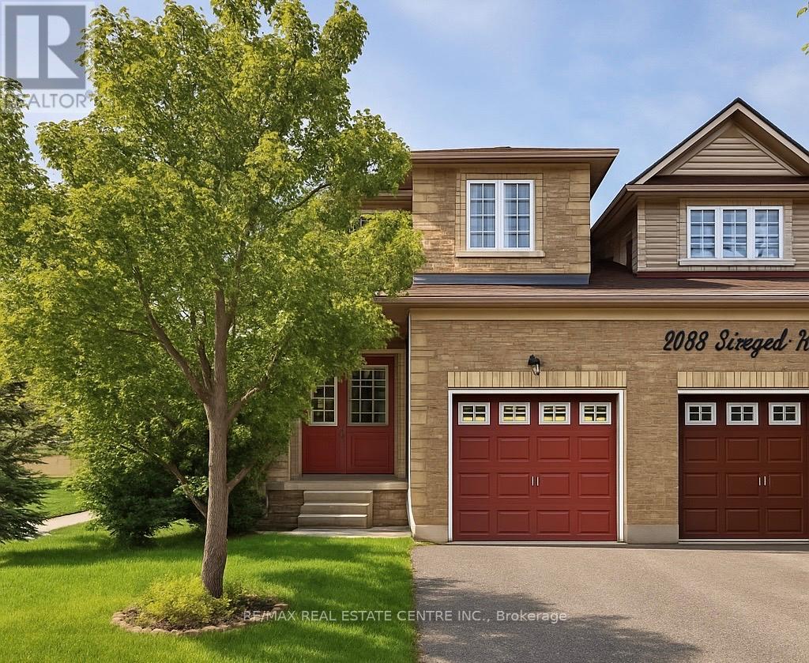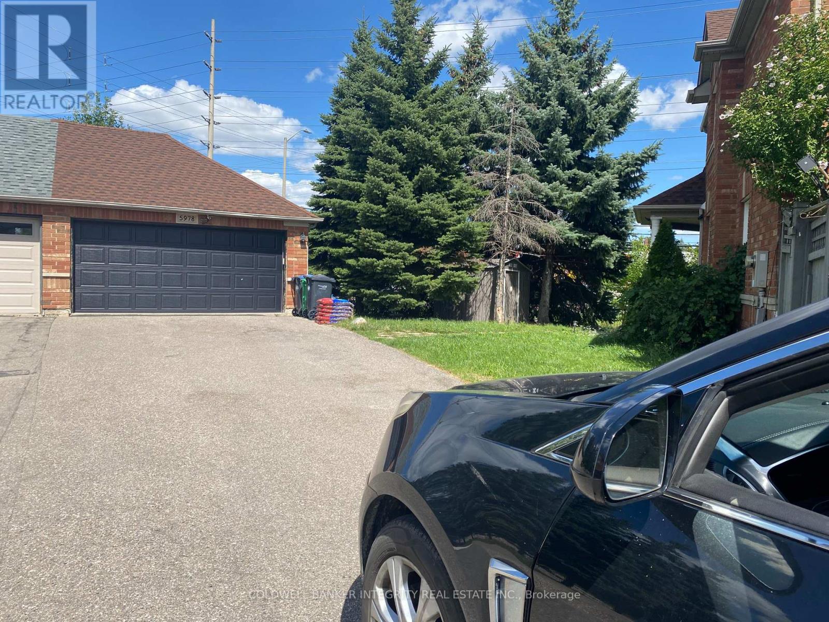Free account required
Unlock the full potential of your property search with a free account! Here's what you'll gain immediate access to:
- Exclusive Access to Every Listing
- Personalized Search Experience
- Favorite Properties at Your Fingertips
- Stay Ahead with Email Alerts
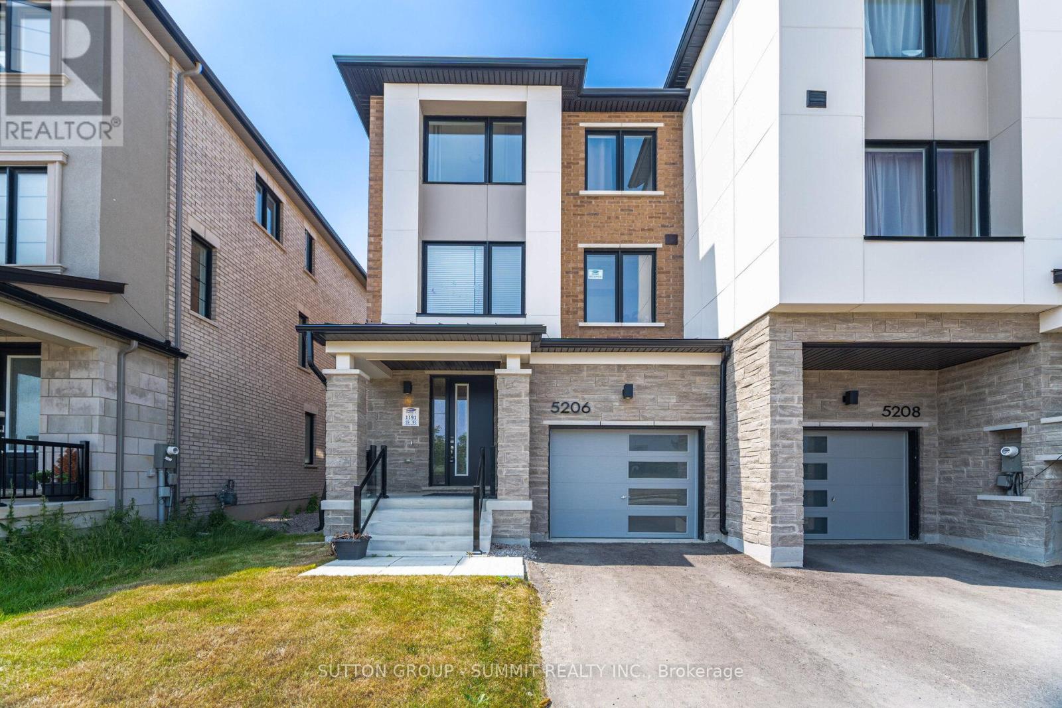
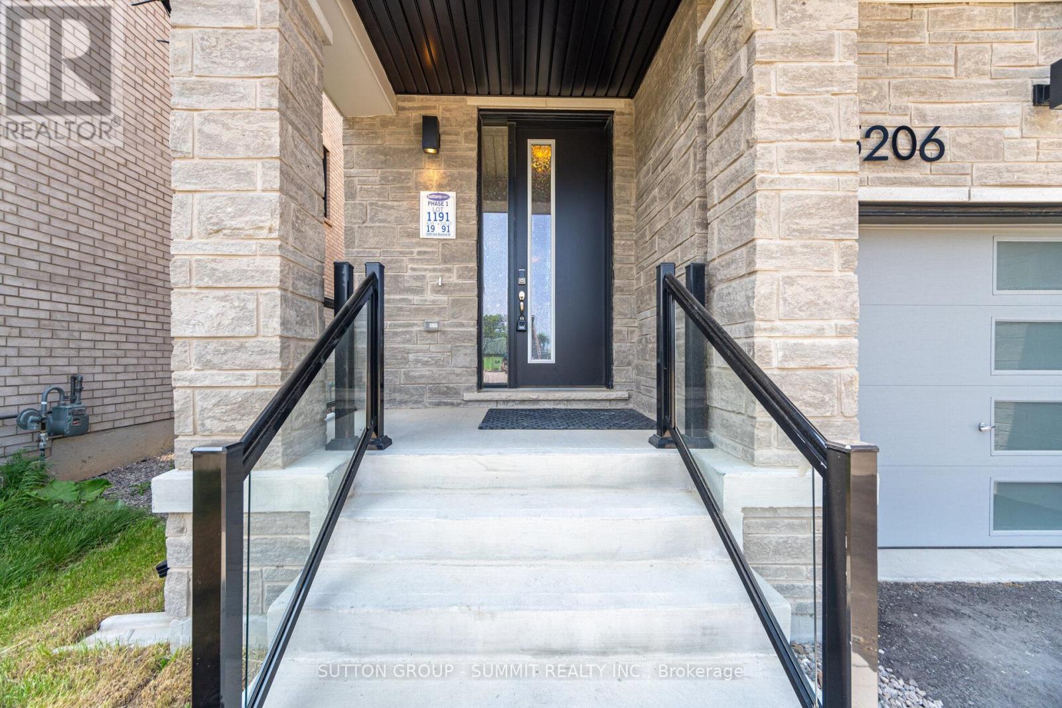
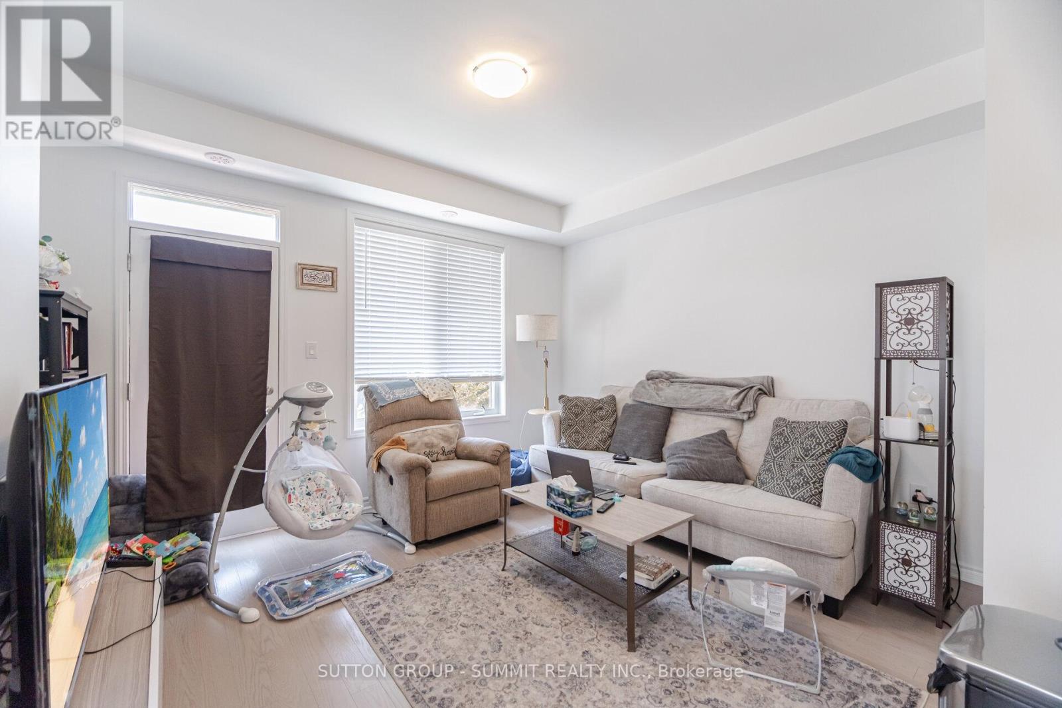
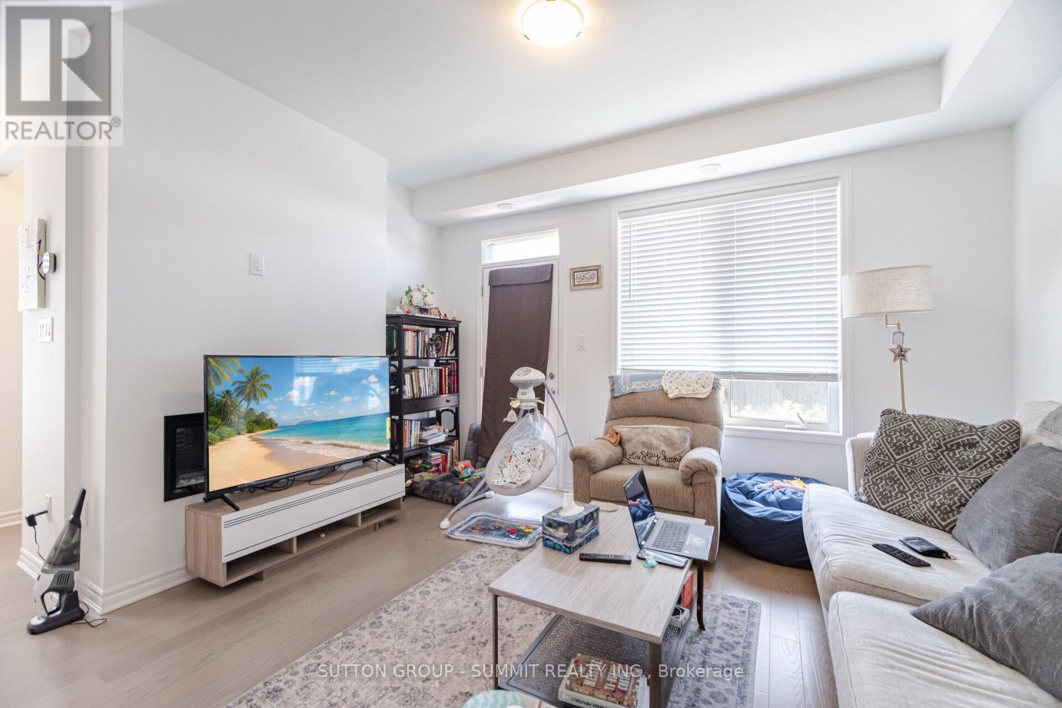
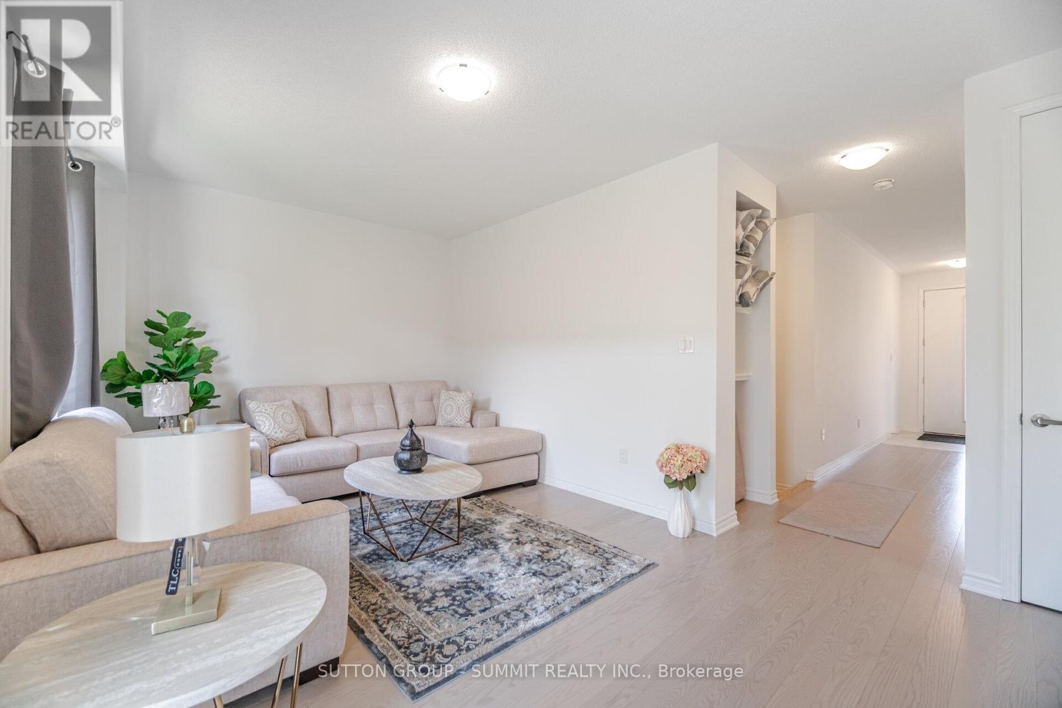
$1,190,000
5206 VIOLA DESMOND DRIVE
Mississauga, Ontario, Ontario, L5M2S7
MLS® Number: W12236687
Property description
Freehold Townhome in Prime Mississauga Location! Welcome to 5206 Viola Desmond Dr, a modern 3-storey freehold end unit townhome featuring 3 spacious bedrooms and 2 full bathrooms. This newly built home offers a functional layout with 9-foot ceilings, engineered hardwood flooring throughout, a hardwood staircase, and granite countertops. The open-concept design is perfect for both everyday living and entertaining. An unfinished basement provides ample storage or future potential. Located near Ninth Line and Eglinton, you're just minutes from Churchill Meadows Sports Park, community centres, Credit Valley Hospital, UTM Mississauga campus, GO Transit, Hwy 407, shopping, and more. A rare opportunity to own a never-lived-in, fully upgraded home in one of Mississauga's fastest-growing communities.
Building information
Type
*****
Age
*****
Appliances
*****
Basement Development
*****
Basement Type
*****
Construction Style Attachment
*****
Cooling Type
*****
Exterior Finish
*****
Foundation Type
*****
Heating Fuel
*****
Heating Type
*****
Size Interior
*****
Stories Total
*****
Utility Water
*****
Land information
Amenities
*****
Sewer
*****
Size Depth
*****
Size Frontage
*****
Size Irregular
*****
Size Total
*****
Rooms
Ground level
Recreational, Games room
*****
Third level
Bedroom 3
*****
Bedroom 2
*****
Primary Bedroom
*****
Second level
Office
*****
Dining room
*****
Kitchen
*****
Great room
*****
Courtesy of SUTTON GROUP - SUMMIT REALTY INC.
Book a Showing for this property
Please note that filling out this form you'll be registered and your phone number without the +1 part will be used as a password.

