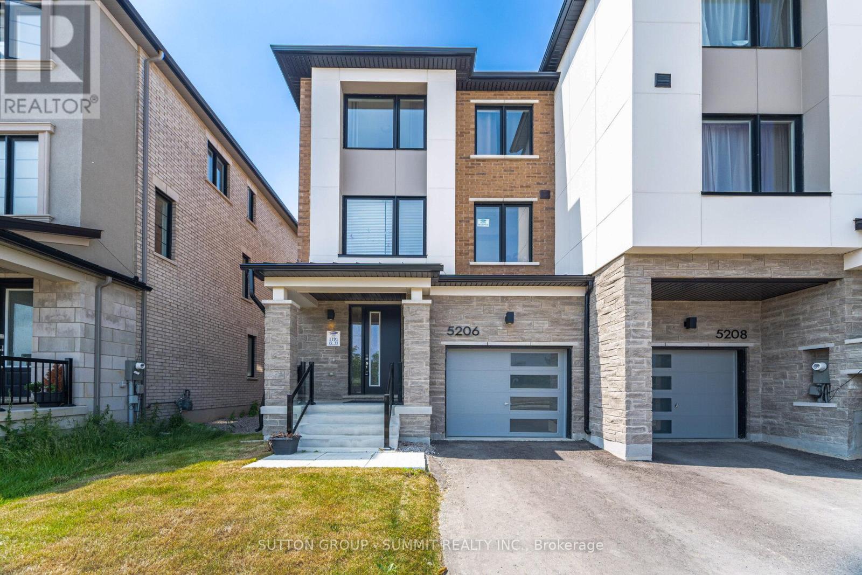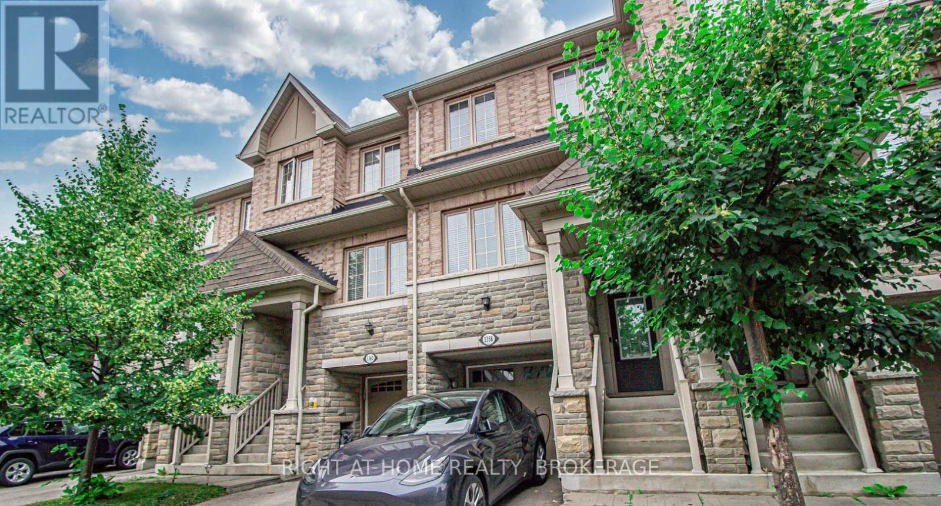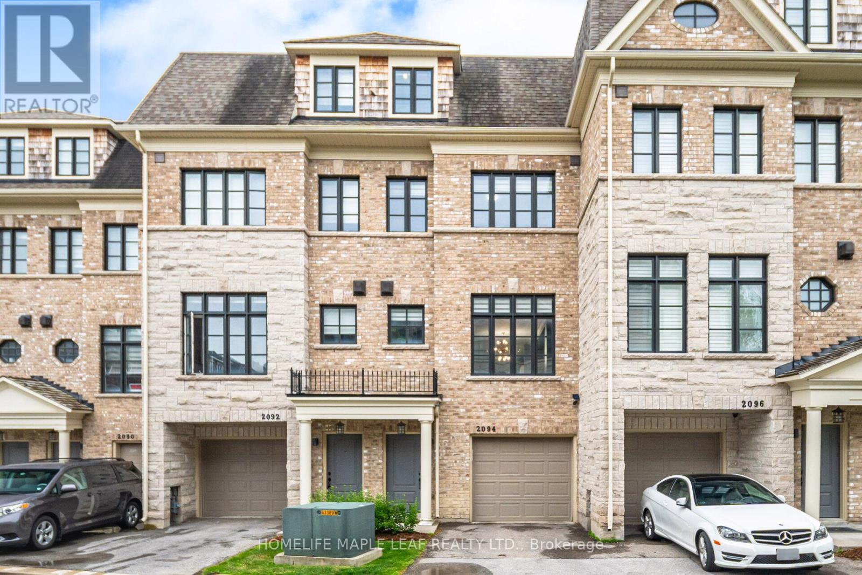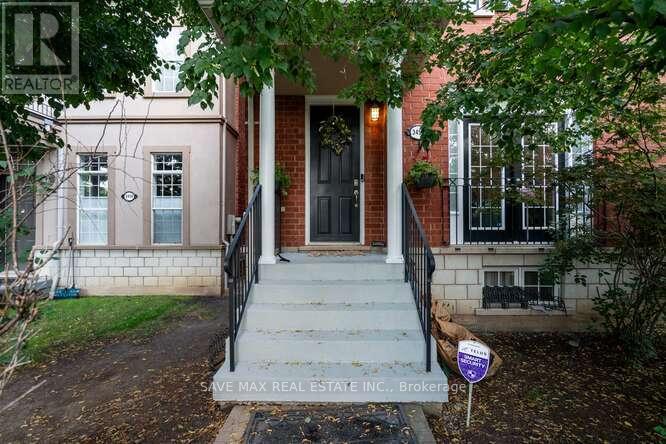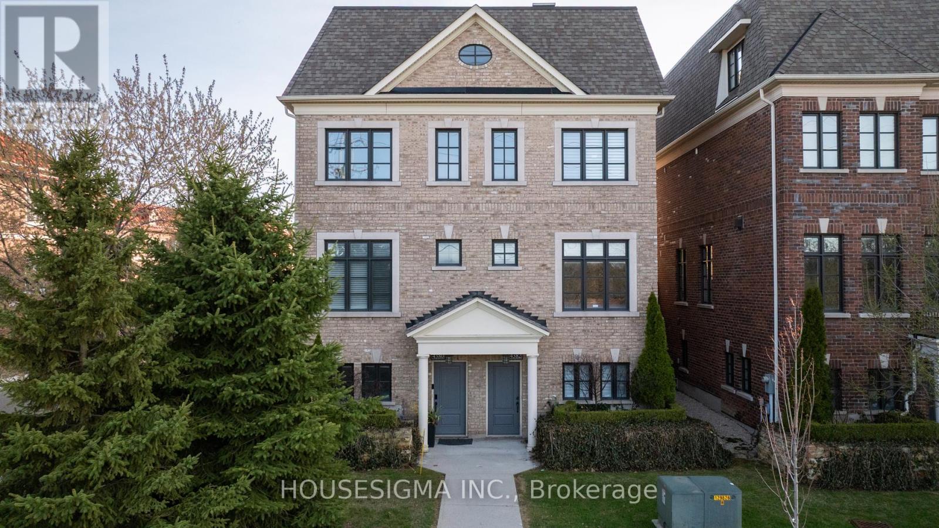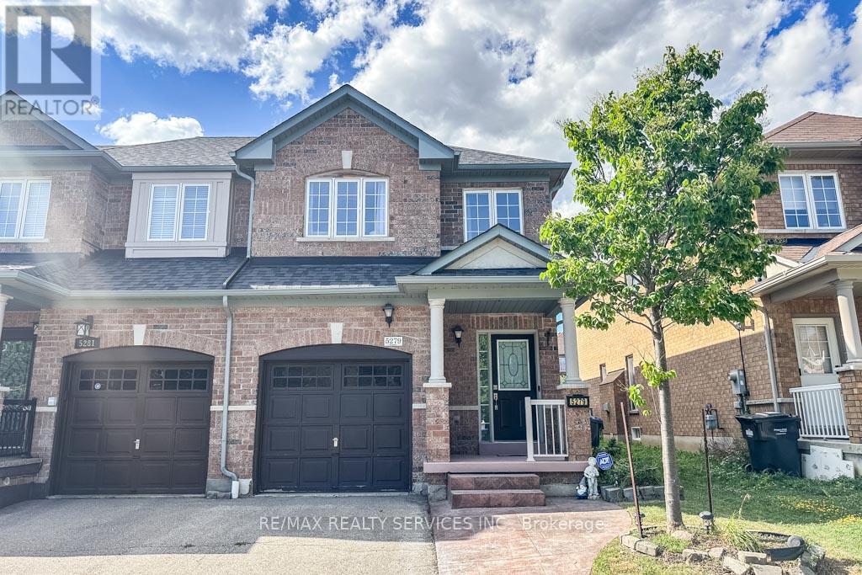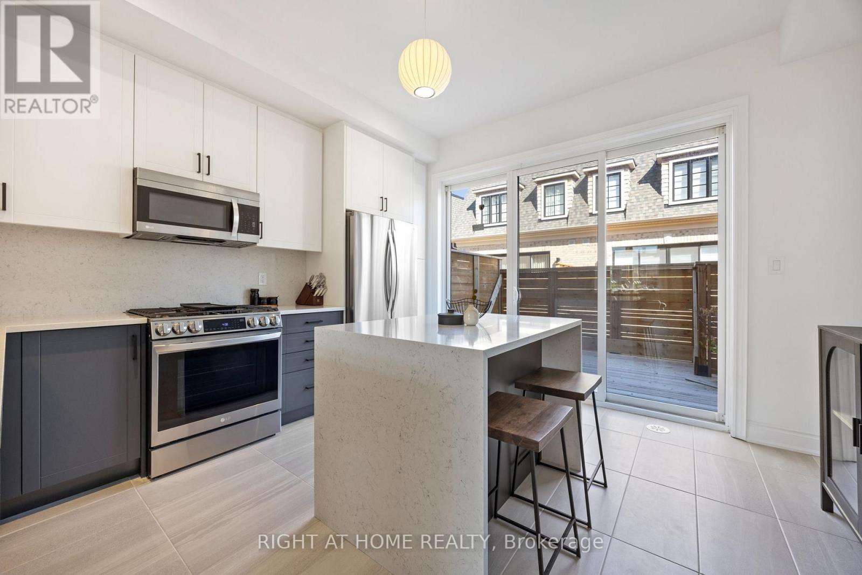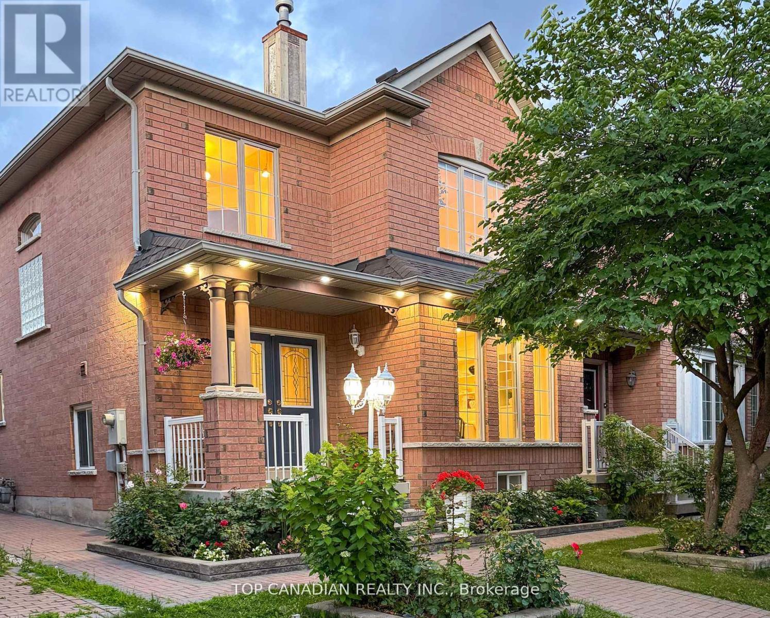Free account required
Unlock the full potential of your property search with a free account! Here's what you'll gain immediate access to:
- Exclusive Access to Every Listing
- Personalized Search Experience
- Favorite Properties at Your Fingertips
- Stay Ahead with Email Alerts
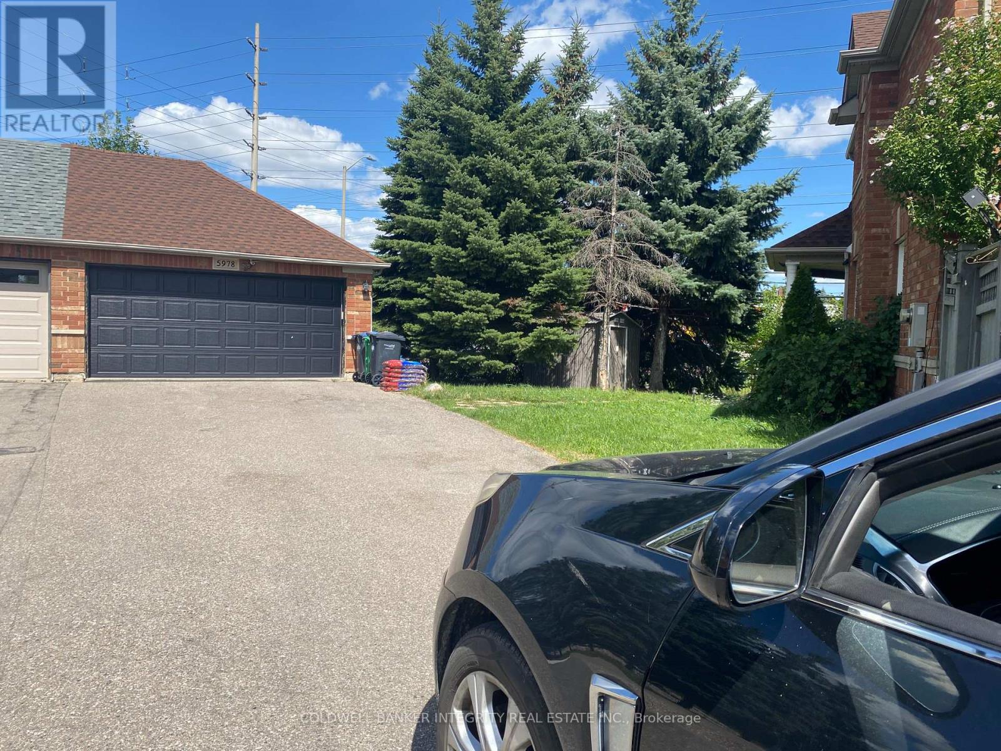
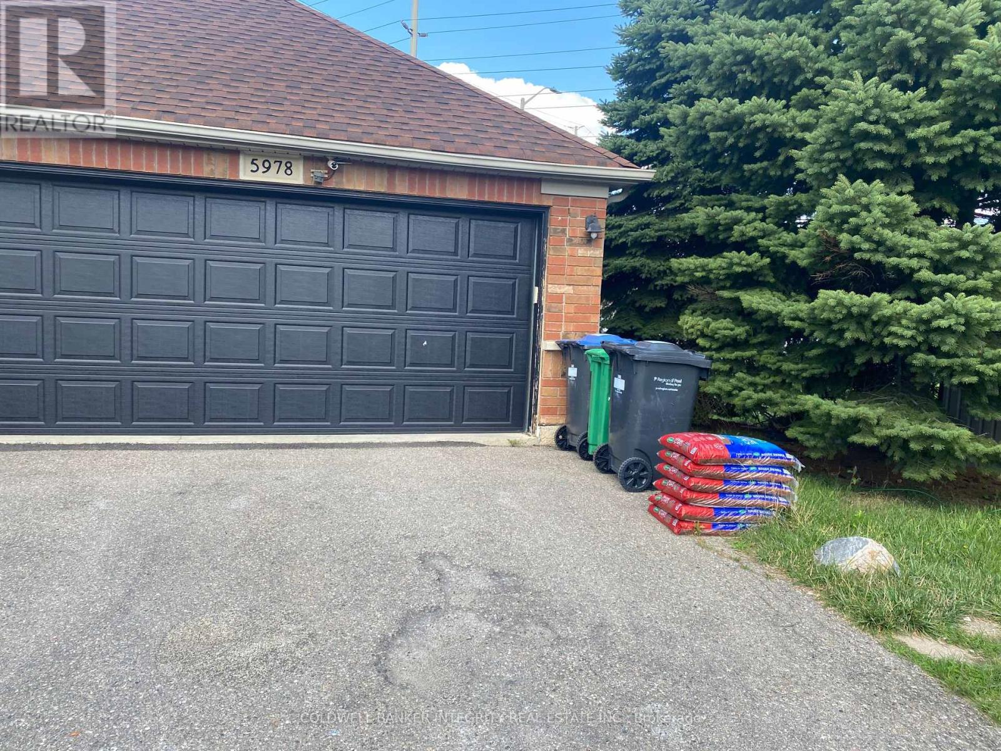
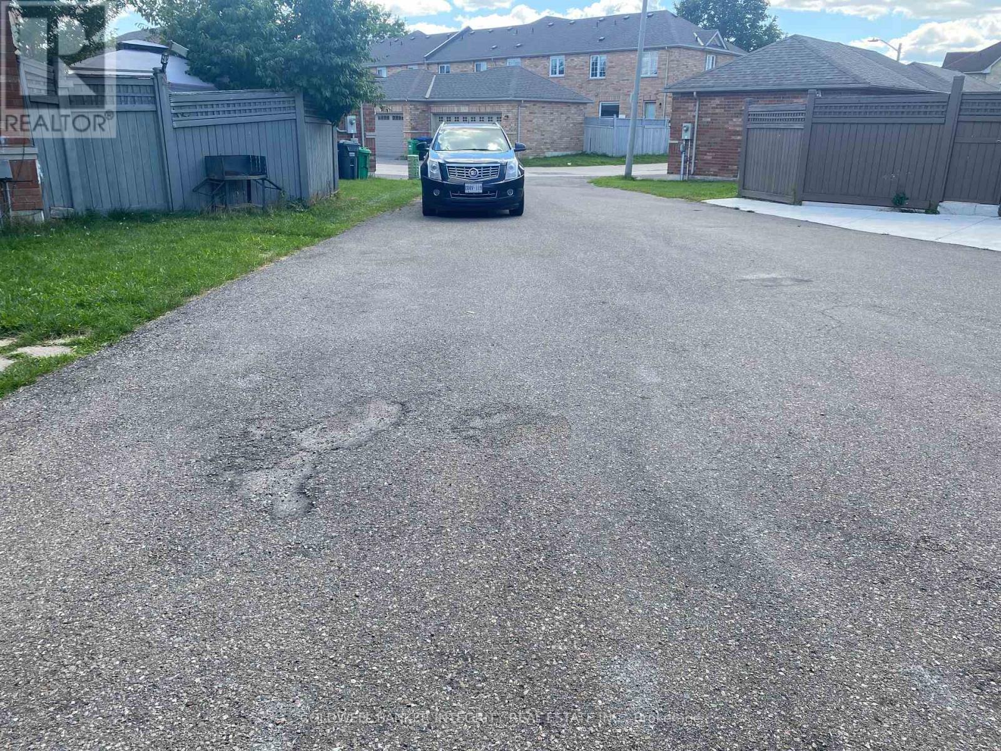
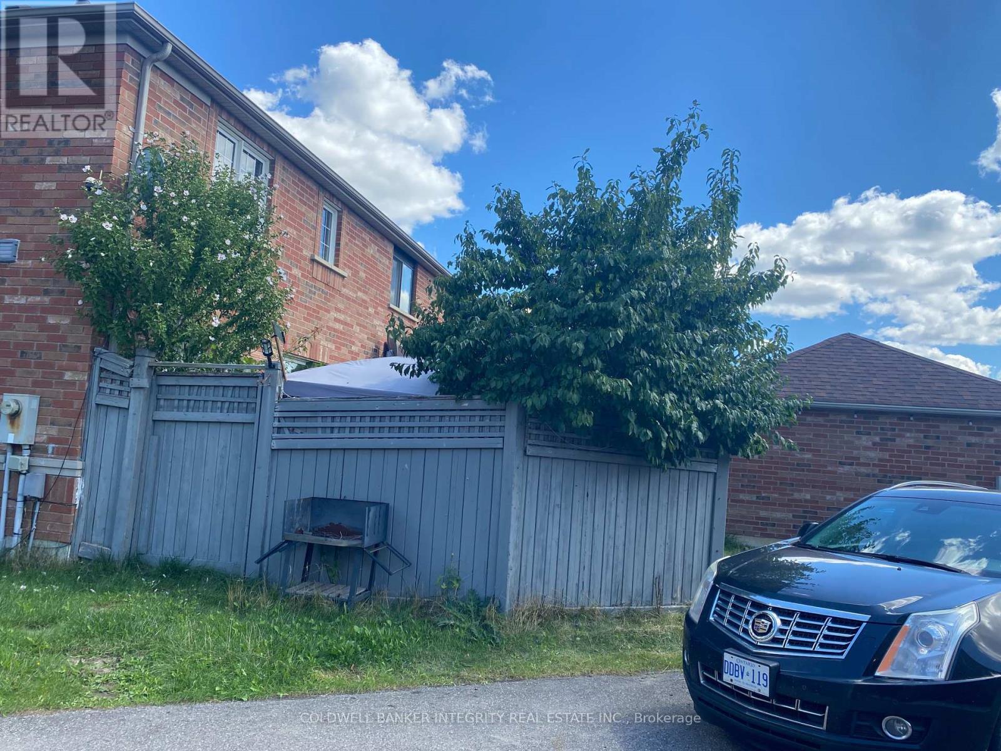
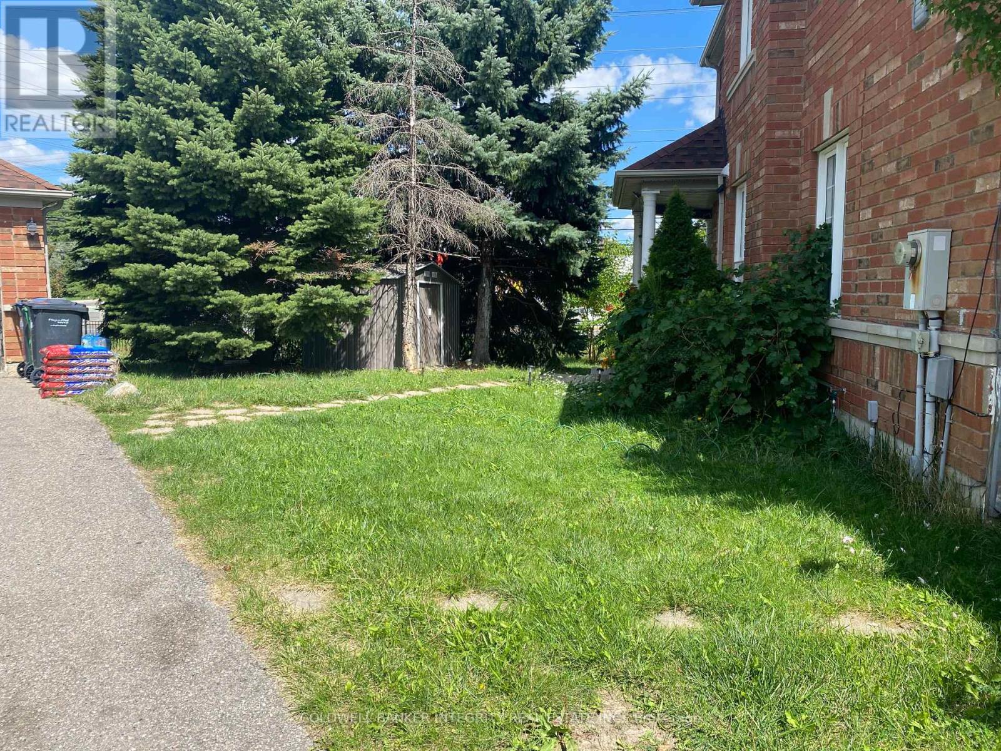
$1,150,000
5978 WINSTON CHURCHILL BOULEVARD
Mississauga, Ontario, Ontario, L5M6K2
MLS® Number: W12371682
Property description
Welcome to 5978 Winston Churchill Blvd.! Prominently situated on a corner lot, this 3+1 bedroom, 3 bathroom home is located in a prestigious neighborhood in close proximity to all amenities. Step inside to find a large main floor with Livingroom and Family room filled with natural light, a large eat-in kitchen with and a laundry. Upstairs ,Master bedroom with a 5 piece in-suite bathroom, another good size bedroom w/ spacious closet ,then a 3rd bedroom with full washroom to serve them. The basement has rec room, 4th bedroom/office. full fenced side yard and beautiful hug backyard to enjoy with family and friend. The detached 2 car garage & extra large driveway offer plenty of parking for family and friends. Easy access to all amenities and less than a 5 minute drive to the major highways. Property on huge lot (30.99 x 133.89 x 4.24 x 12.19 x 79.45 x 0.59 x 4.99 x 0.59 x 24.77 x 89.75 ft)
Building information
Type
*****
Appliances
*****
Basement Development
*****
Basement Type
*****
Construction Style Attachment
*****
Cooling Type
*****
Exterior Finish
*****
Flooring Type
*****
Foundation Type
*****
Half Bath Total
*****
Heating Fuel
*****
Heating Type
*****
Size Interior
*****
Stories Total
*****
Utility Water
*****
Land information
Sewer
*****
Size Depth
*****
Size Frontage
*****
Size Irregular
*****
Size Total
*****
Rooms
Main level
Family room
*****
Eating area
*****
Kitchen
*****
Dining room
*****
Living room
*****
Basement
Recreational, Games room
*****
Bedroom 4
*****
Second level
Bedroom 3
*****
Bedroom 2
*****
Primary Bedroom
*****
Courtesy of COLDWELL BANKER INTEGRITY REAL ESTATE INC.
Book a Showing for this property
Please note that filling out this form you'll be registered and your phone number without the +1 part will be used as a password.

