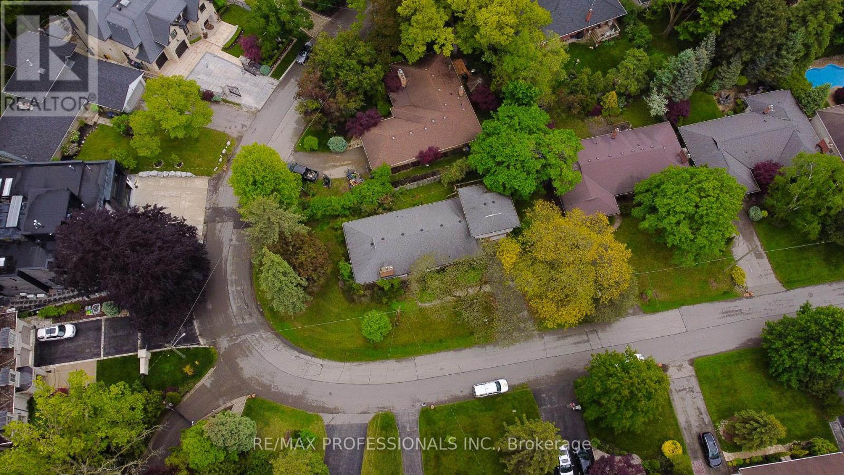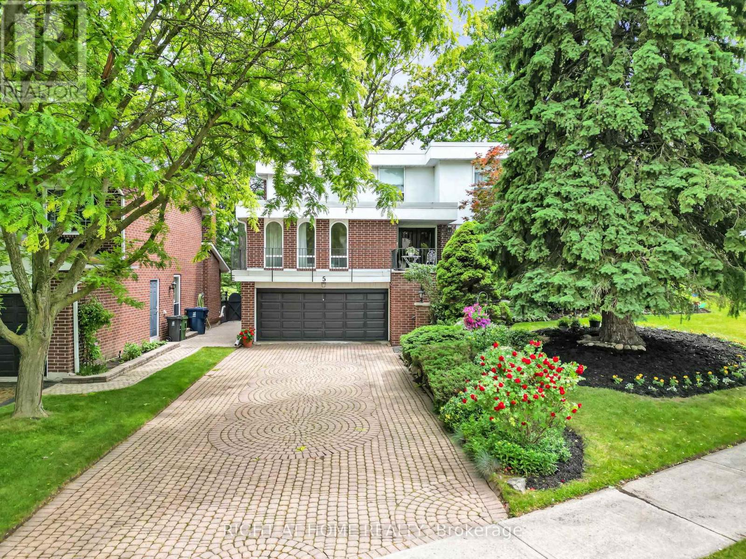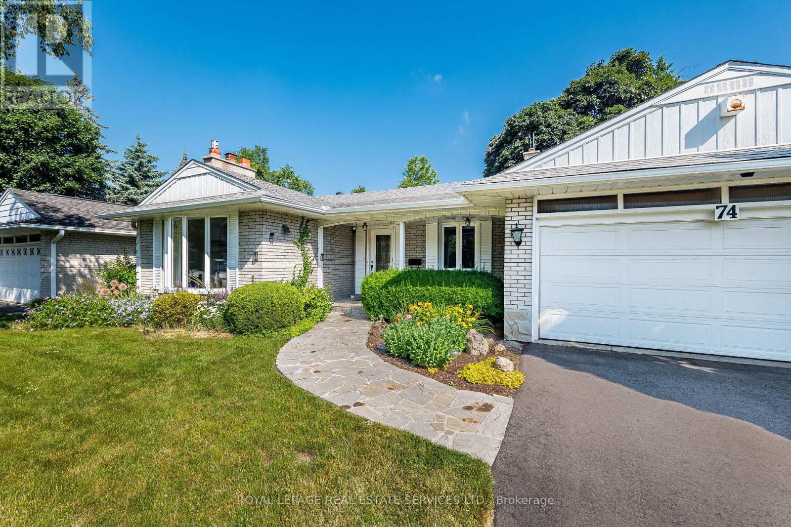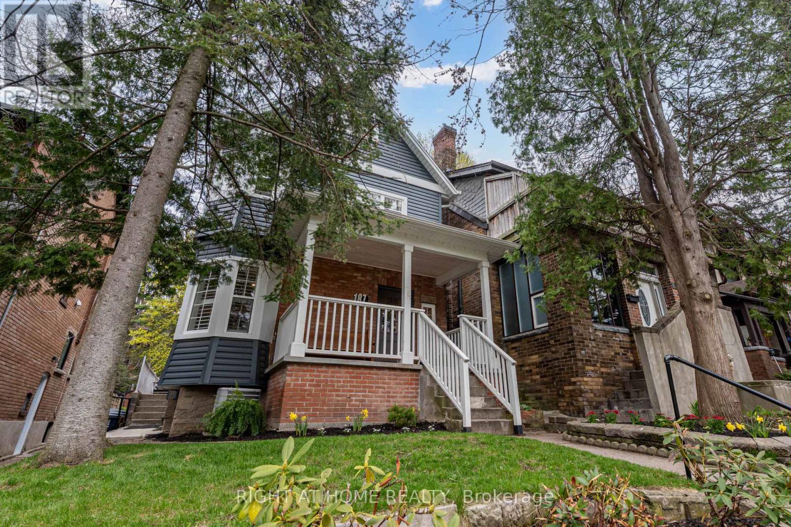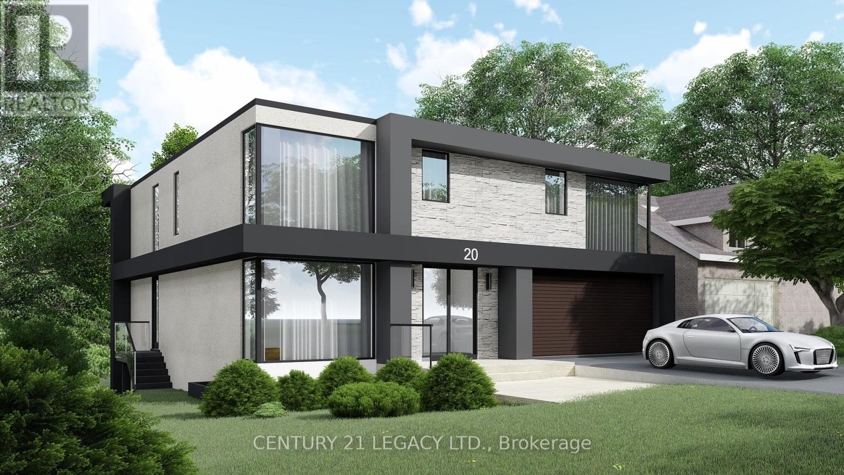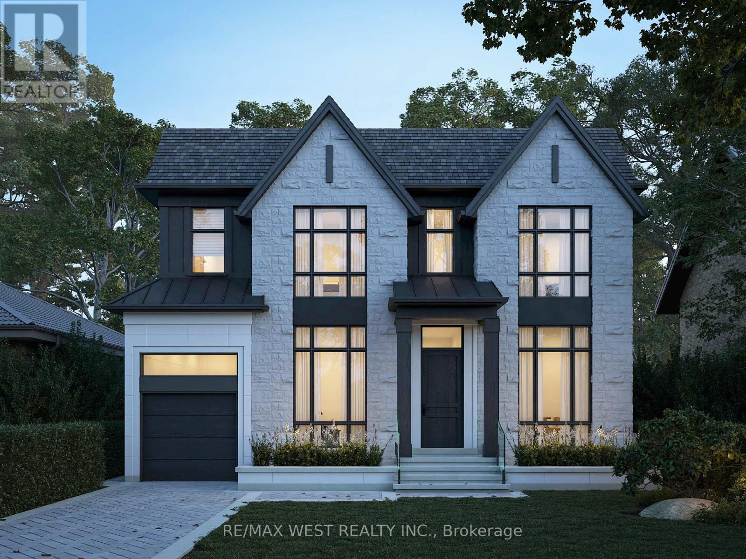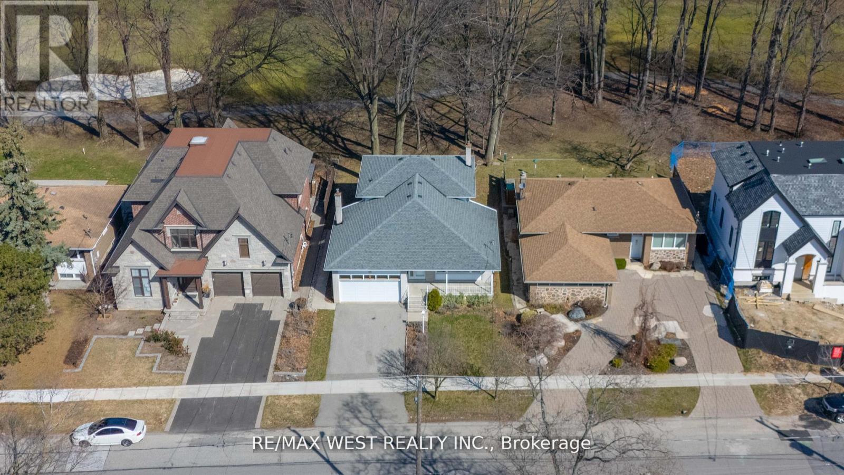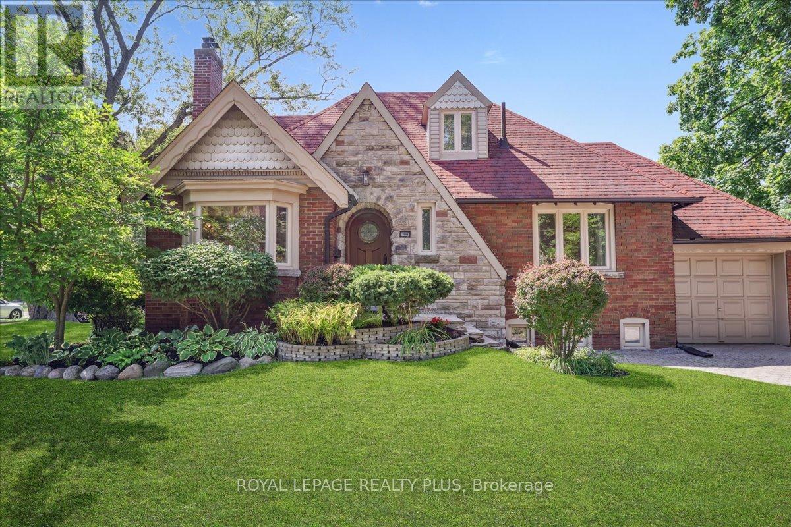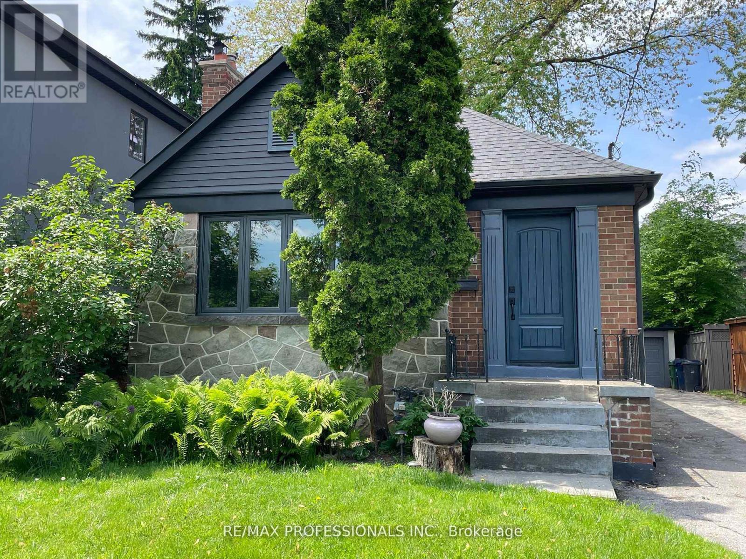Free account required
Unlock the full potential of your property search with a free account! Here's what you'll gain immediate access to:
- Exclusive Access to Every Listing
- Personalized Search Experience
- Favorite Properties at Your Fingertips
- Stay Ahead with Email Alerts





$2,100,000
10 HARTFIELD COURT
Toronto, Ontario, Ontario, M9A3E3
MLS® Number: W12373405
Property description
Introducing this captivating Humber Valley Village residence that is surrounded by lush ravine-like gardens. An outpouring of natural sunlight highlights 2,995 Sq ft of understated elegance & modern design. Enjoy extraordinary living, moments from the James Gardens trails, Royal York subway and the coveted Humber Valley Village JM School, as well as Richview Collegiate. The spacious living rm has a welcoming linear gas fireplace and a large south facing window. The room opens to the separate & formal dining room that enjoys a large double glass w/o to the immense deck. Both the living & dining rm feature new hardwood floors + crown moulding. The dining rm leads to the deck, and an additional seating area around the chefs' BBQ. The renovated kitchen boasts Caesarstone counters, pot lighting, hardwood floors & pro style appliances. A floor to ceiling glass, bow window extends the breakfast nook & offers panoramic garden views while sipping your morning coffee. The expansive Primary features a fireplace, 2 closets plus a swoon worthy custom designed W/I closet with centre island. Tucked away off the Primary is a private den/office that is perfect for working at home. Two more bedrooms enjoy the newly renovated, designer 4 pc bath with a large glass shower & double vanity with Caesarstone counters. A practical linen cupboard can be found in this bath, along with heated floors. Vibrant + cozy space for the whole family, with a gas fireplace that makes wintery evenings especially inviting. This room also features closets for extra storage. There is a convenient, renovated powder room between the main floor + the basement. The large adjoining furnace room has a laundry area, as well as a storage area. A massive 776 Sq ft deck with glass rails overlooks the Muskoka like gardens. A hot tub invites you to unwind + relax. Lounging beckons by the fire pit, while the large table area is perfect for al fresco dining under the stars for the family or for large gatherings.
Building information
Type
*****
Amenities
*****
Appliances
*****
Basement Development
*****
Basement Features
*****
Basement Type
*****
Construction Style Attachment
*****
Cooling Type
*****
Exterior Finish
*****
Fireplace Present
*****
FireplaceTotal
*****
Fire Protection
*****
Flooring Type
*****
Foundation Type
*****
Half Bath Total
*****
Heating Fuel
*****
Heating Type
*****
Size Interior
*****
Stories Total
*****
Utility Water
*****
Land information
Amenities
*****
Fence Type
*****
Landscape Features
*****
Sewer
*****
Size Depth
*****
Size Frontage
*****
Size Irregular
*****
Size Total
*****
Rooms
Upper Level
Bedroom 3
*****
Bedroom 2
*****
Office
*****
Other
*****
Primary Bedroom
*****
Main level
Eating area
*****
Kitchen
*****
Dining room
*****
Living room
*****
Basement
Recreational, Games room
*****
Laundry room
*****
Courtesy of ROYAL LEPAGE REAL ESTATE SERVICES LTD.
Book a Showing for this property
Please note that filling out this form you'll be registered and your phone number without the +1 part will be used as a password.
