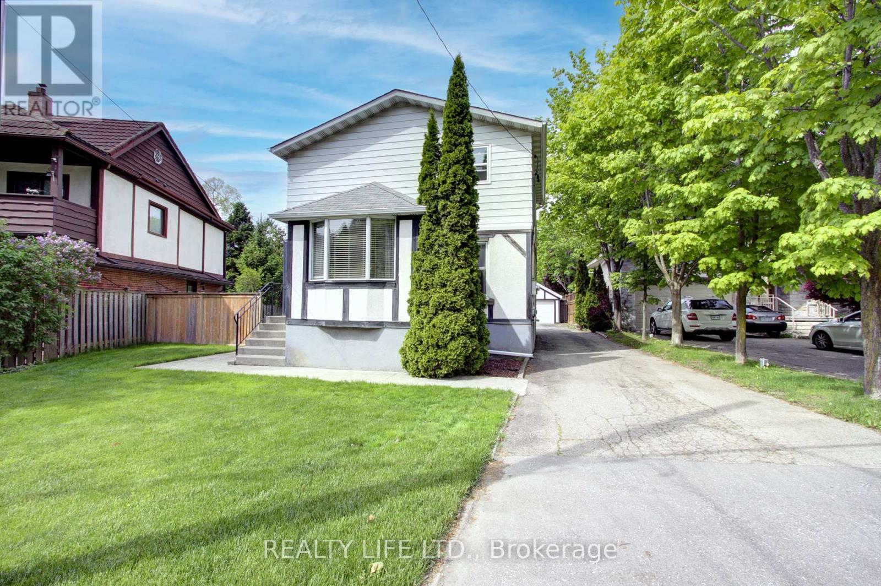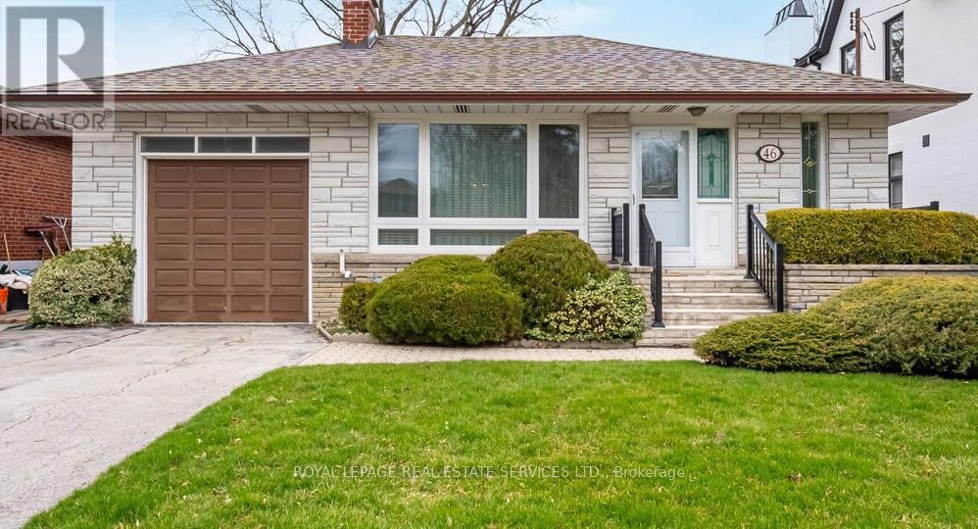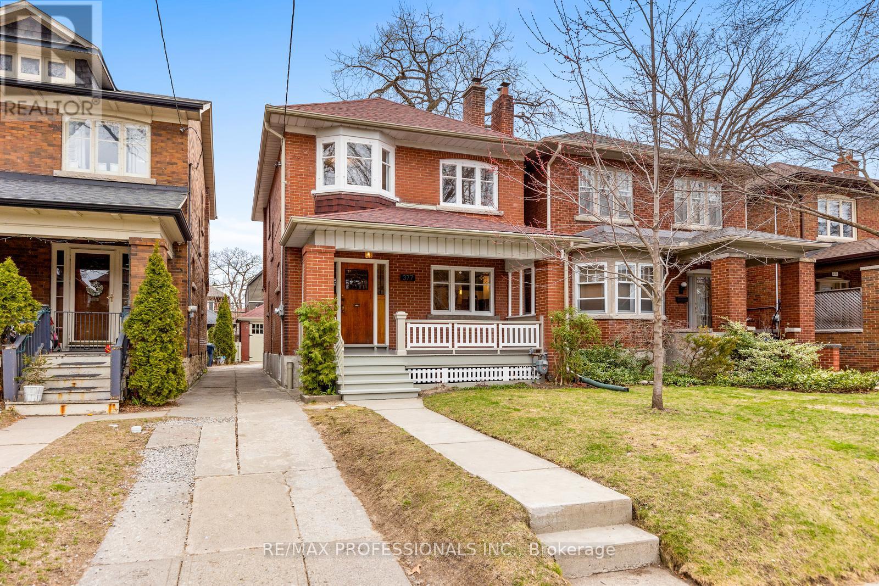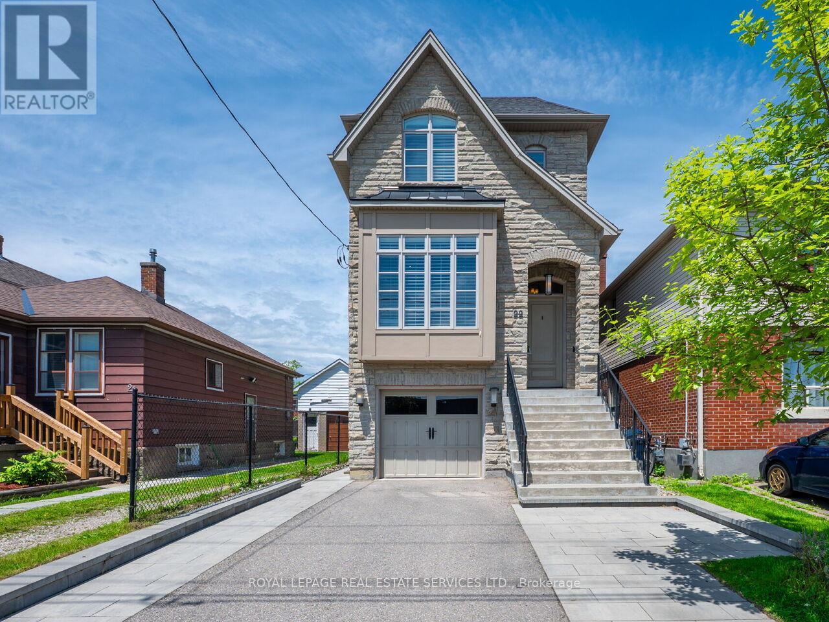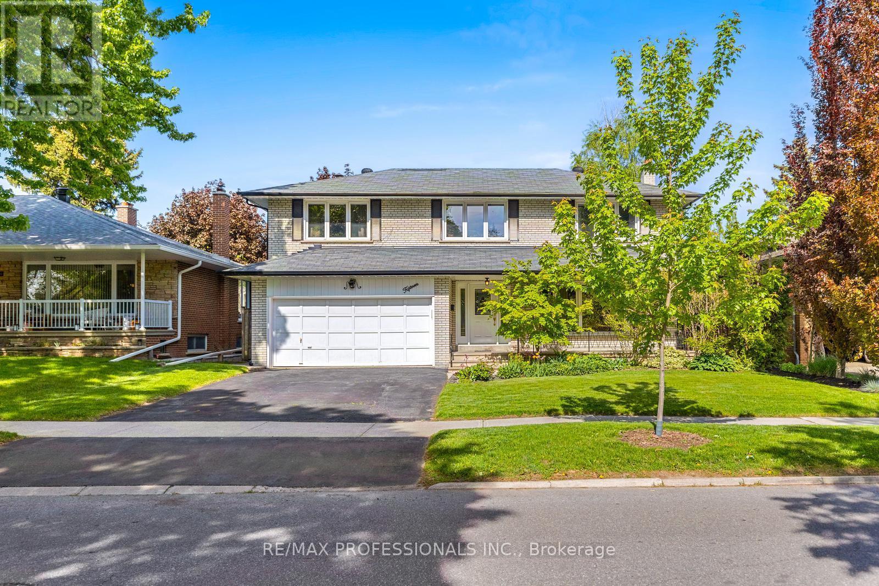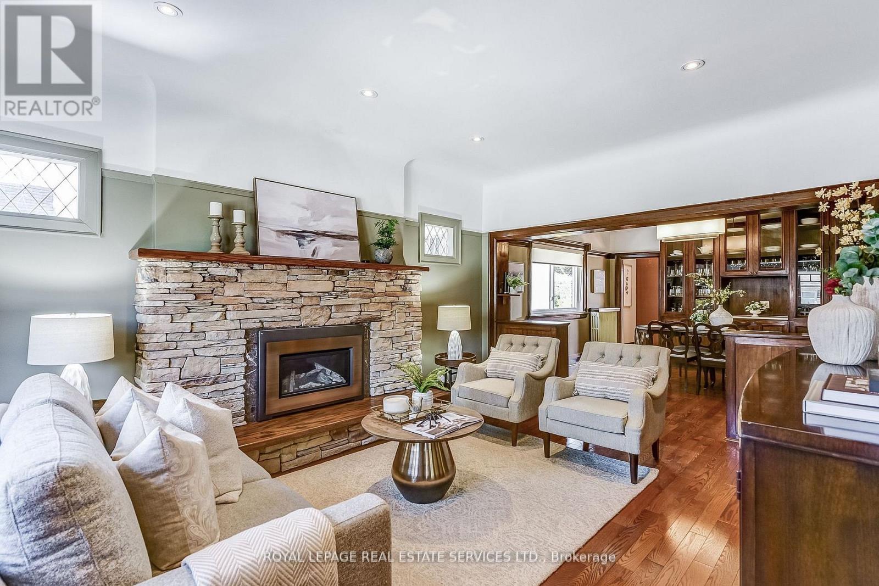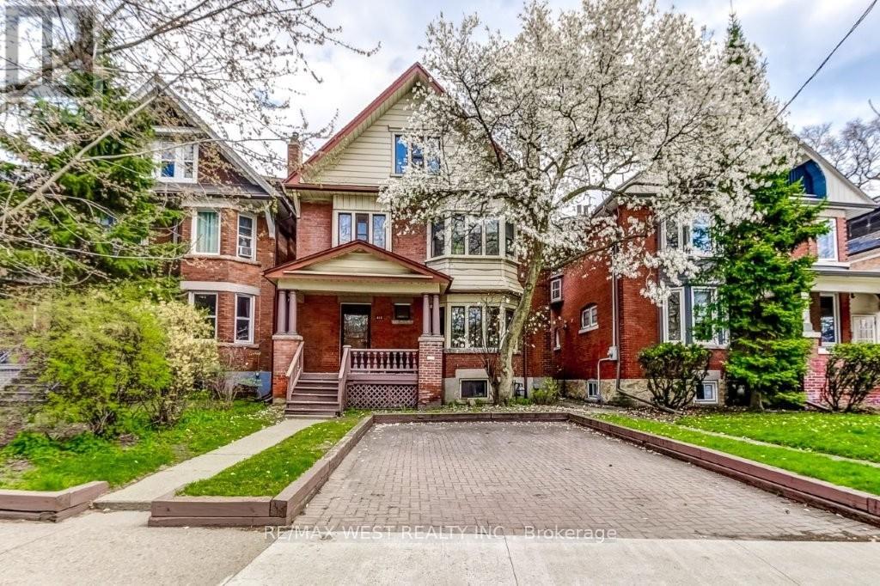Free account required
Unlock the full potential of your property search with a free account! Here's what you'll gain immediate access to:
- Exclusive Access to Every Listing
- Personalized Search Experience
- Favorite Properties at Your Fingertips
- Stay Ahead with Email Alerts
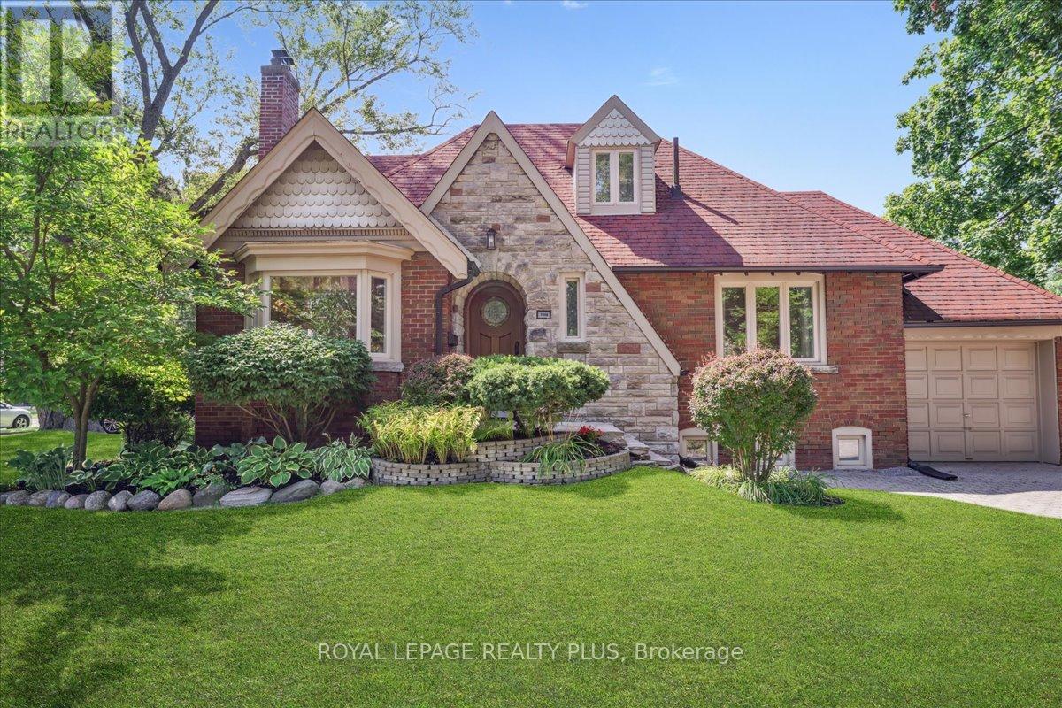
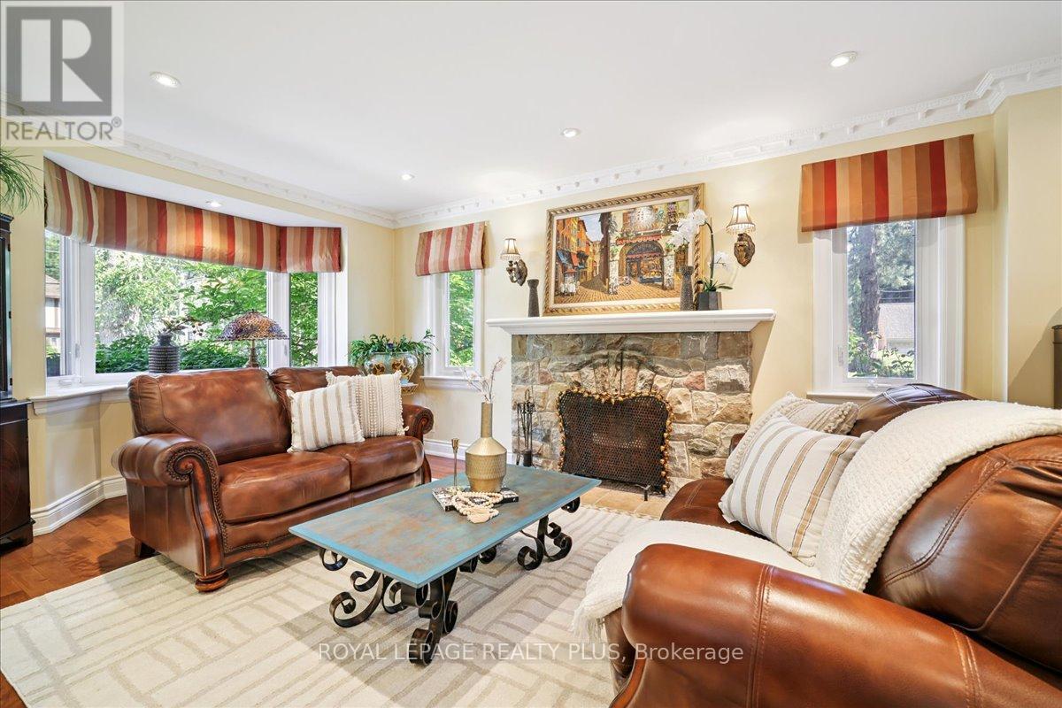
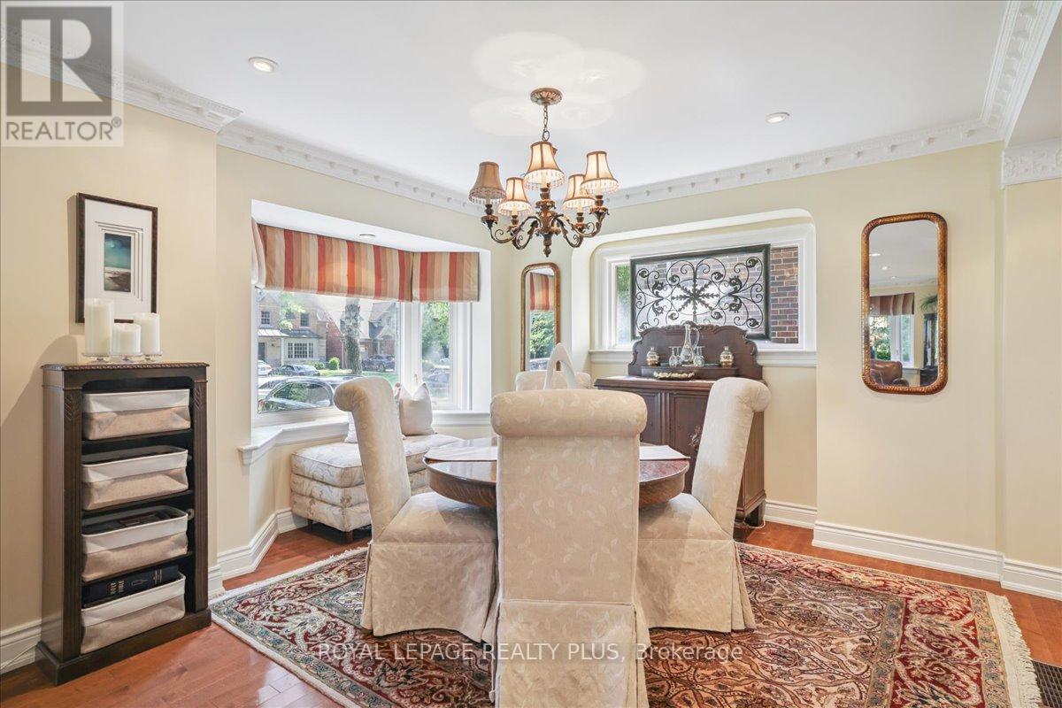
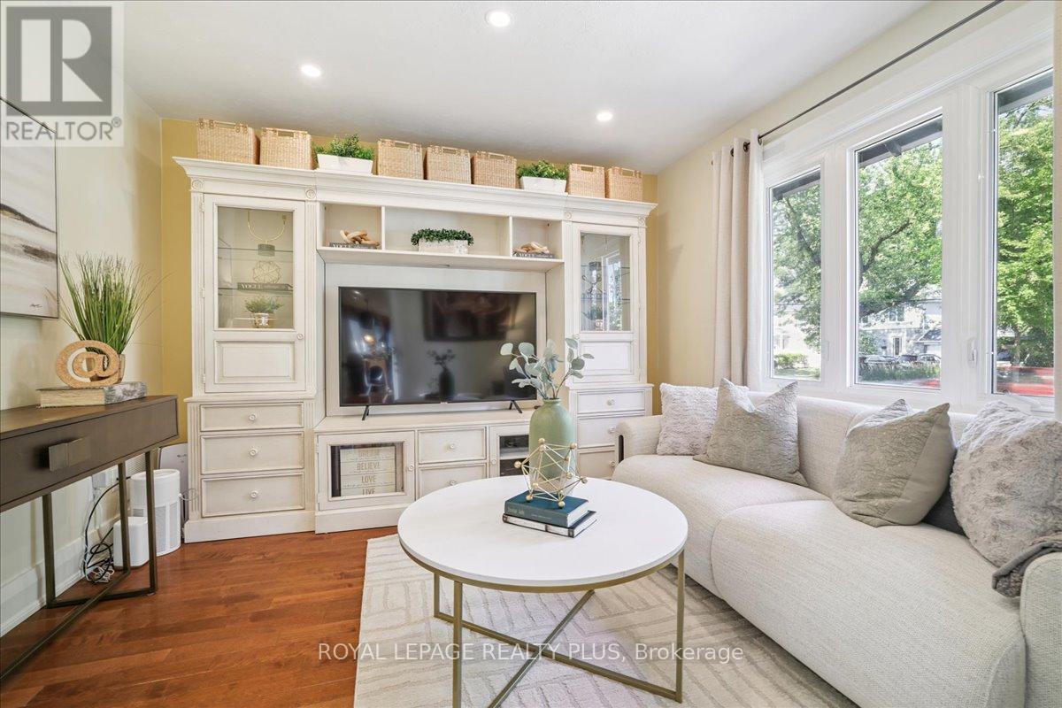
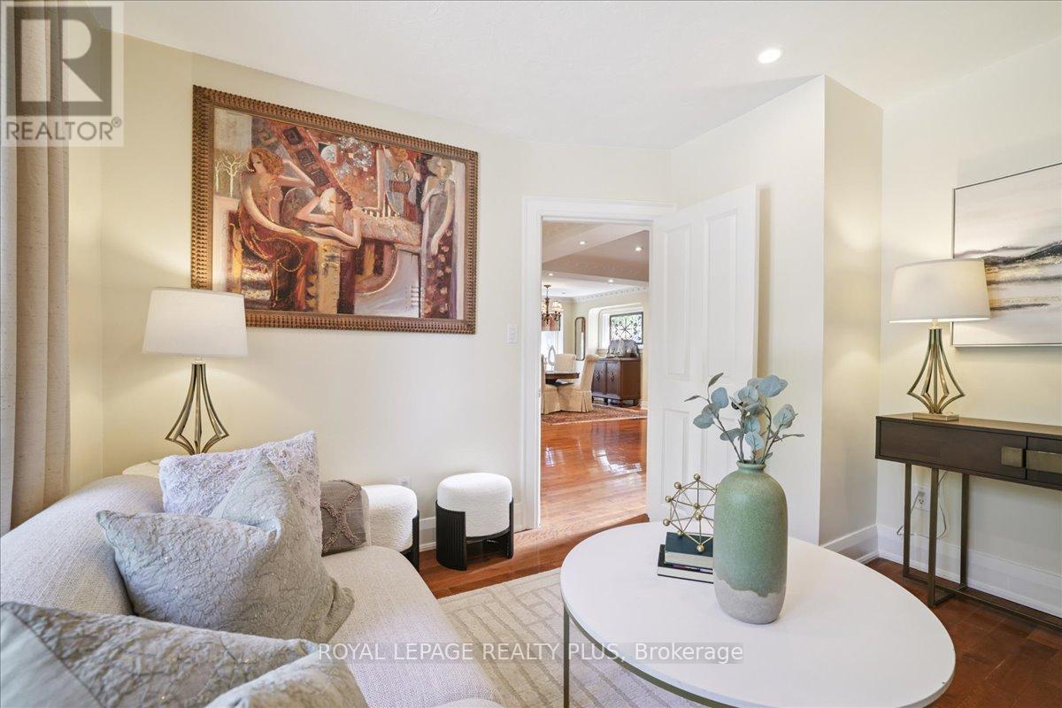
$1,890,000
1048 ROYAL YORK ROAD
Toronto, Ontario, Ontario, M8X2G7
MLS® Number: W12350080
Property description
Discover this updated 2-bedroom, 3-bath home in the heart of The Kingsway, one of Toronto's most coveted neighbourhoods. Bright and open, the main floor features a modern kitchen with stainless steel induction stove, granite counters, and a seamless walkout to a covered patio and large private yard perfect for entertaining or relaxing outdoors. The versatile den makes an ideal home office, while the lower level offers a media area, recreation room that could serve as a4th bedroom, and potential for a nanny or in-law suite. Just steps to Royal York subway, Bloor Streets restaurants, shops, and classic theatre, this home offers unmatched walkability with excellent transit access. Lovingly maintained and move-in ready, it delivers modern living in one of Toronto's most connected and desirable neighbourhoods.
Building information
Type
*****
Age
*****
Amenities
*****
Appliances
*****
Basement Development
*****
Basement Type
*****
Construction Style Attachment
*****
Cooling Type
*****
Exterior Finish
*****
Fireplace Present
*****
Foundation Type
*****
Half Bath Total
*****
Heating Fuel
*****
Heating Type
*****
Size Interior
*****
Stories Total
*****
Utility Water
*****
Land information
Amenities
*****
Fence Type
*****
Sewer
*****
Size Depth
*****
Size Frontage
*****
Size Irregular
*****
Size Total
*****
Rooms
Main level
Kitchen
*****
Den
*****
Living room
*****
Dining room
*****
Basement
Laundry room
*****
Media
*****
Recreational, Games room
*****
Bedroom 3
*****
Second level
Bedroom 2
*****
Primary Bedroom
*****
Courtesy of ROYAL LEPAGE REALTY PLUS
Book a Showing for this property
Please note that filling out this form you'll be registered and your phone number without the +1 part will be used as a password.

