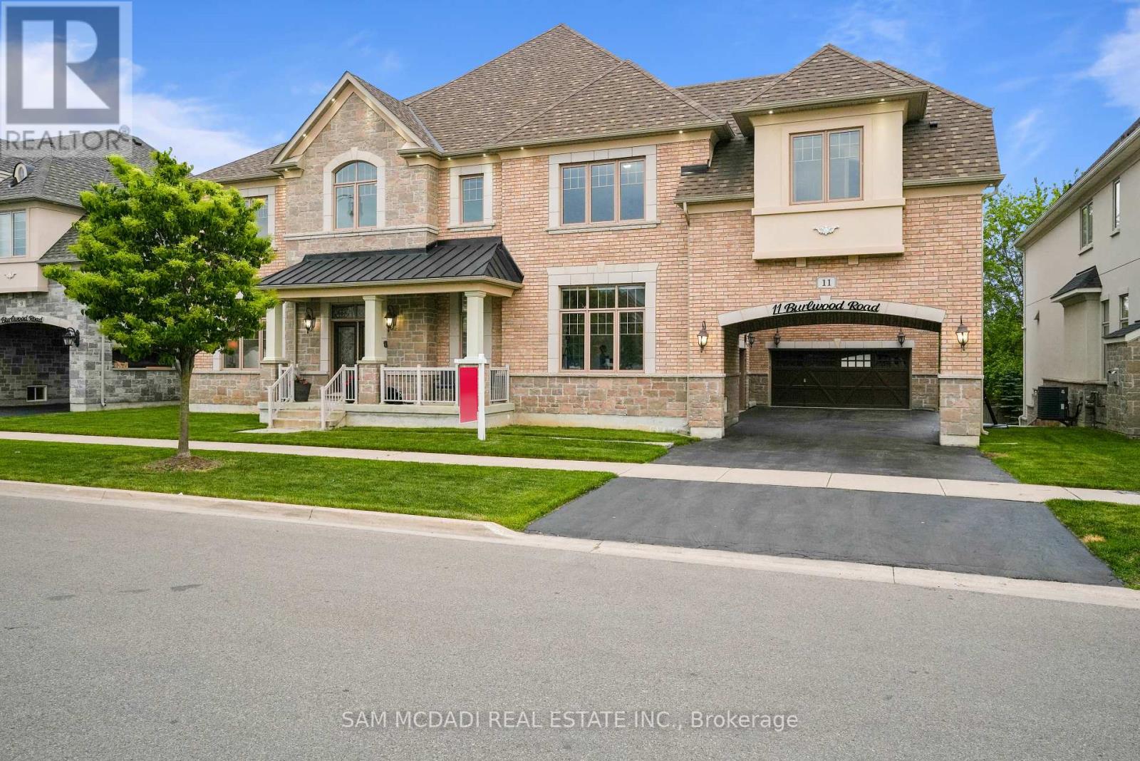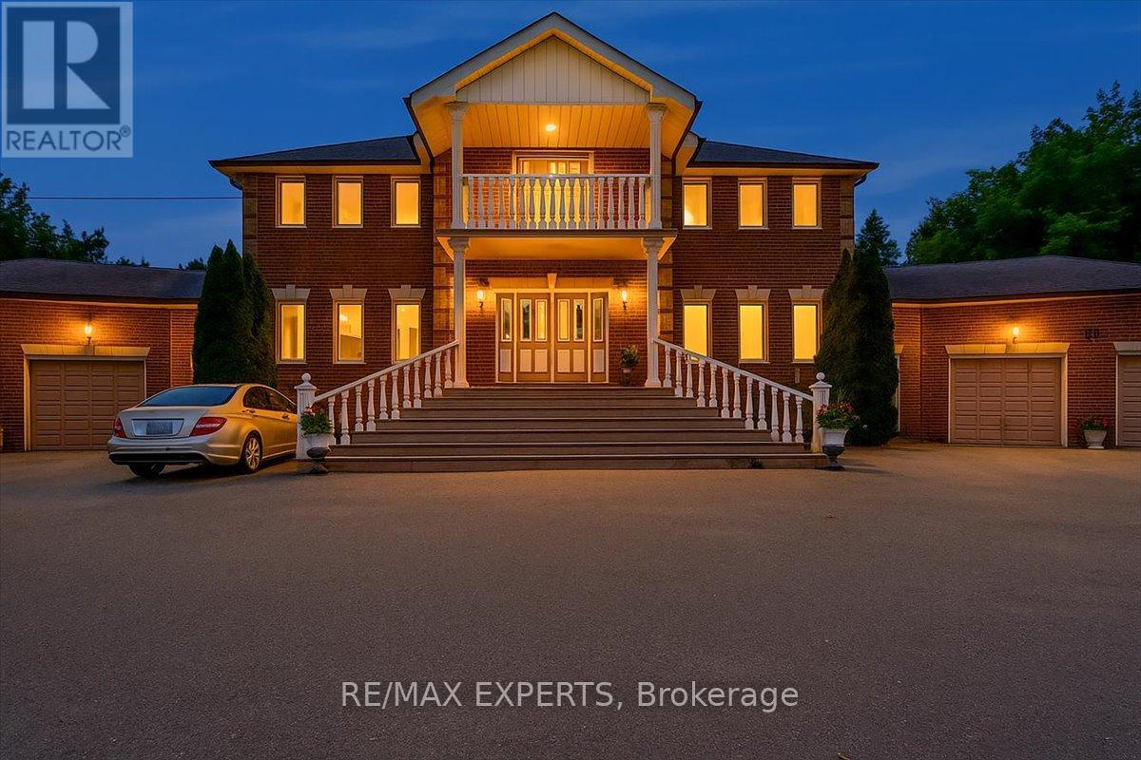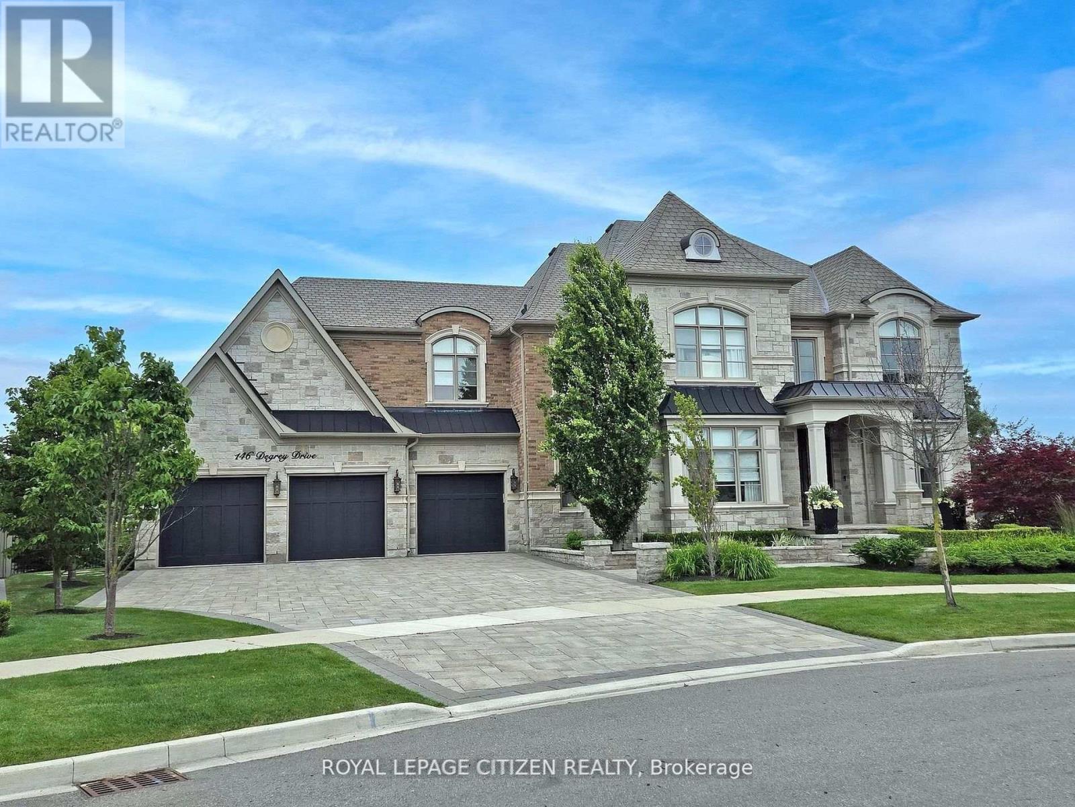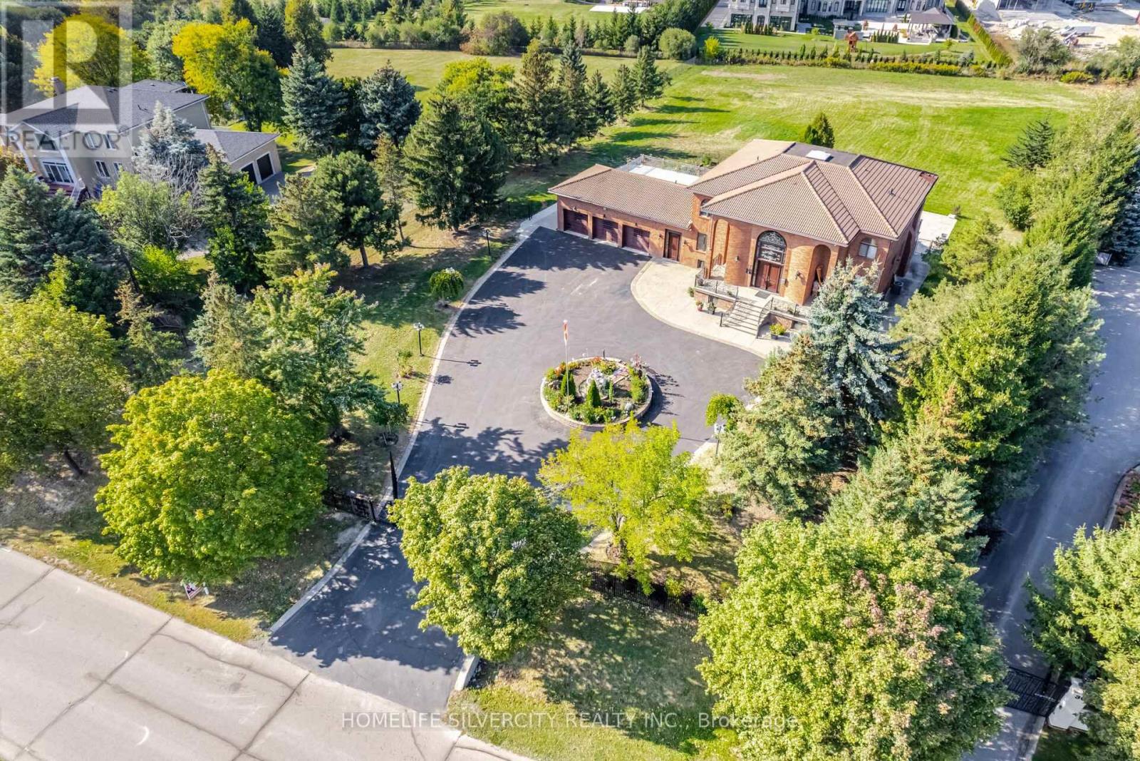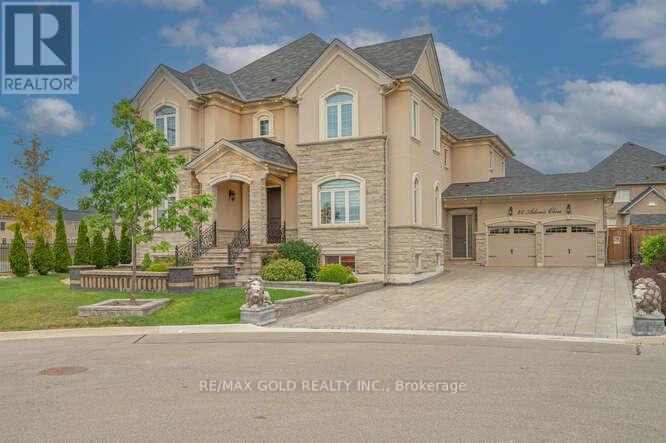Free account required
Unlock the full potential of your property search with a free account! Here's what you'll gain immediate access to:
- Exclusive Access to Every Listing
- Personalized Search Experience
- Favorite Properties at Your Fingertips
- Stay Ahead with Email Alerts
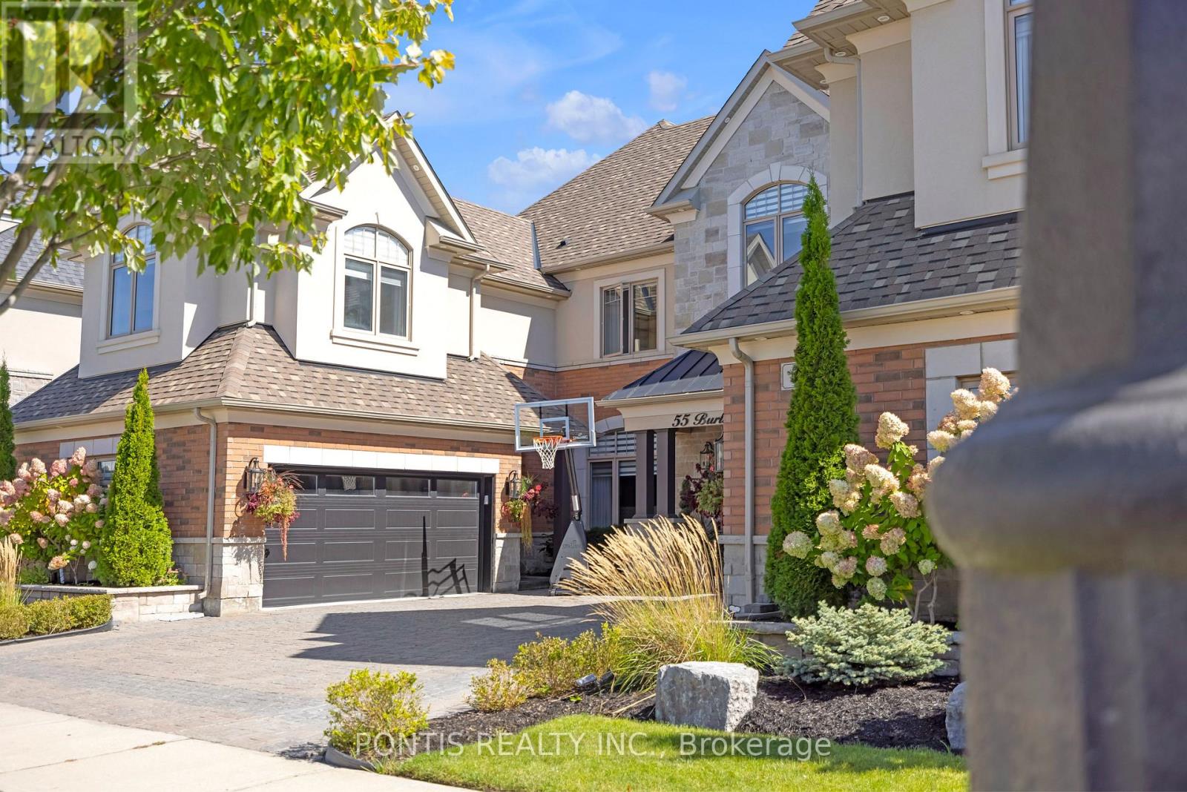
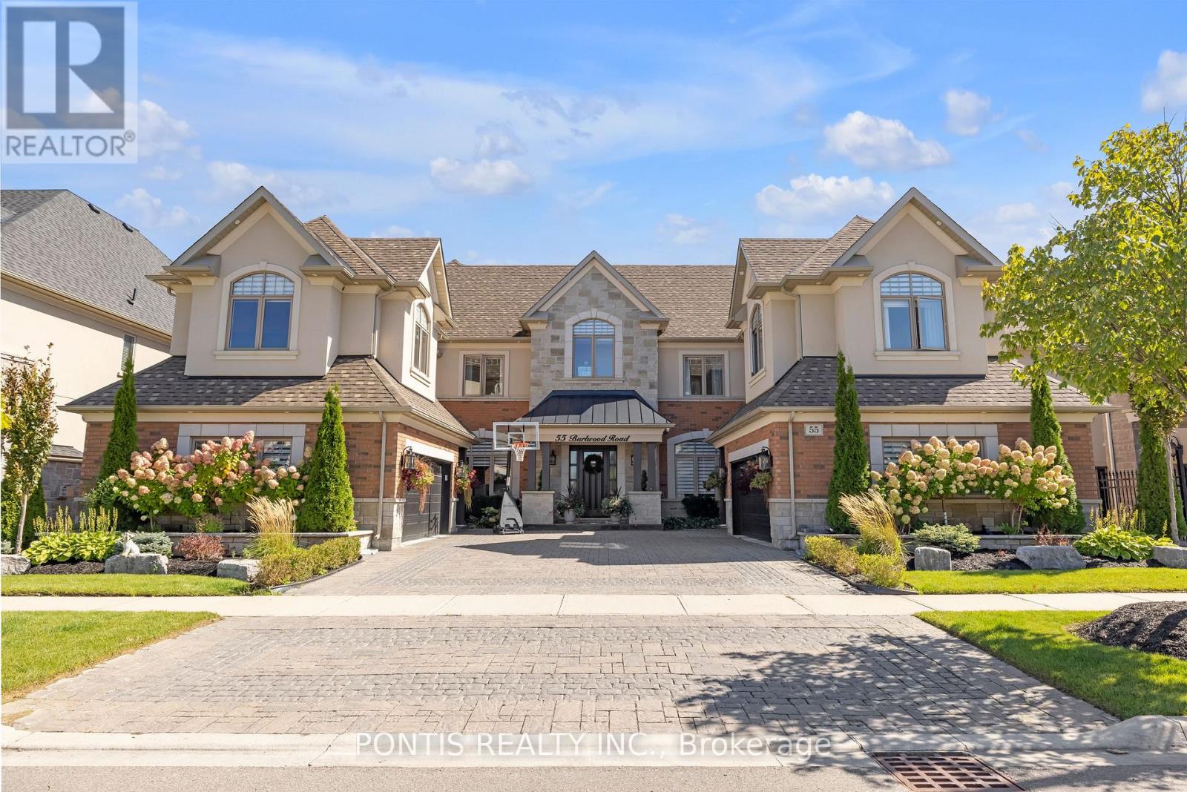

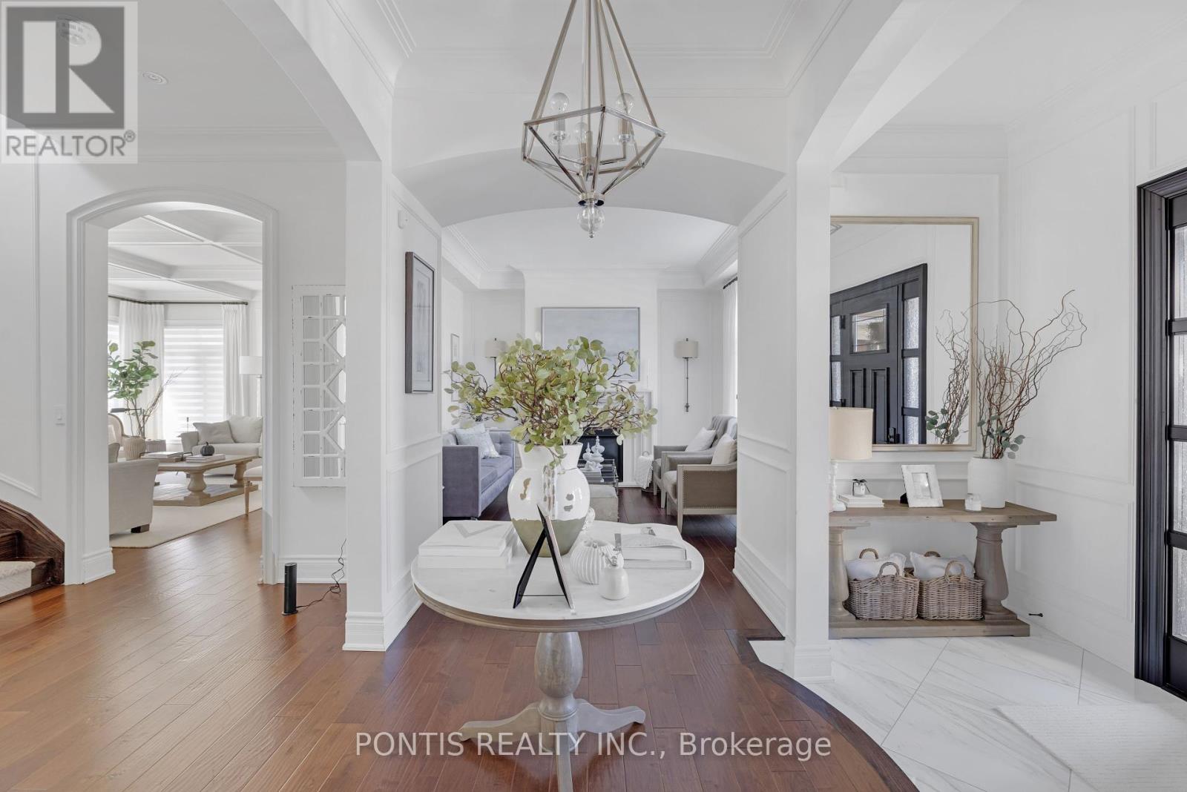
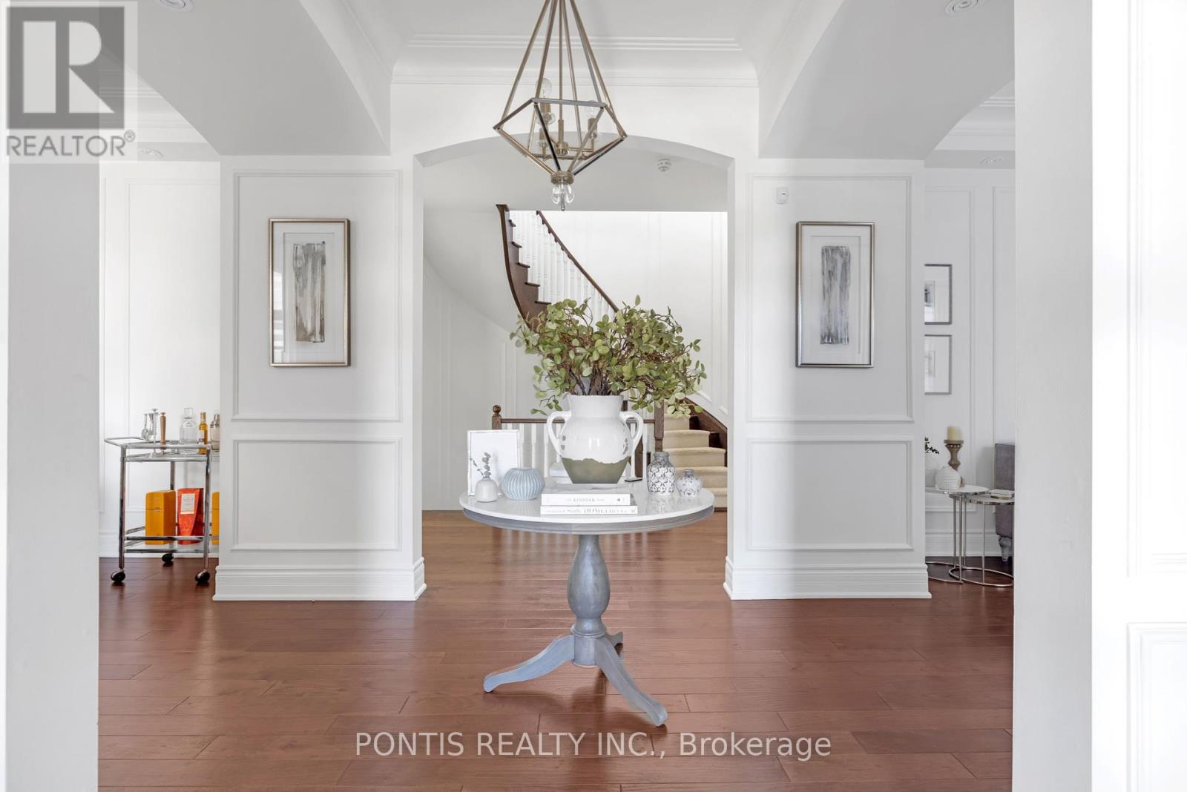
$3,199,999
55 BURLWOOD ROAD
Brampton, Ontario, Ontario, L6P4E7
MLS® Number: W12386692
Property description
~ WELCOME TO 55 BURLWOOD DR. ~~ Nearly 6,000 SQ FT of exquisitely finished living space on an 85 FT FRONTAGE LOT ~Step through the into a GRAND FOYER with soaring 10-FT CEILINGS, oversized windows & detailed crown moulding ~ every corner radiates elegance & scale. 6 Spacious Bedrooms & 6 Baths Dual Staircases leading to the Upper Level 9-FT Ceilings & convenient 2nd-Floor Laundry~ The Heart of the Home ~a fully equipped ~ Perfect for gourmet meals & large gatherings! 2 cozy GAS FIREPLACES warm the formal living & dining spaces, blending sophistication with comfort.A MASSIVE 2,500 SQ FT BASEMENT awaits your vision ~ theatre, gym, games lounge, or private in-law suite.~ Over $500K IN LUXURY RENOVATIONS ~Hardwood floors, custom lighting, premium fixtures & top-tier craftsmanship throughout.Enjoy private treed views ~ your personal outdoor oasis ~ ideal for BBQs, entertaining, or peaceful escapes. BONUS: 4-CAR GARAGE ~ a rare find, perfect for car enthusiasts!~ Every detail curated for a lifestyle of Luxury, Comfort & Distinction ~
Building information
Type
*****
Age
*****
Amenities
*****
Appliances
*****
Basement Features
*****
Basement Type
*****
Construction Style Attachment
*****
Cooling Type
*****
Exterior Finish
*****
Fireplace Present
*****
FireplaceTotal
*****
Fire Protection
*****
Flooring Type
*****
Foundation Type
*****
Half Bath Total
*****
Heating Fuel
*****
Heating Type
*****
Size Interior
*****
Stories Total
*****
Utility Water
*****
Land information
Amenities
*****
Fence Type
*****
Landscape Features
*****
Sewer
*****
Size Depth
*****
Size Frontage
*****
Size Irregular
*****
Size Total
*****
Rooms
Main level
Mud room
*****
Kitchen
*****
Kitchen
*****
Eating area
*****
Library
*****
Great room
*****
Dining room
*****
Living room
*****
Foyer
*****
Second level
Bedroom
*****
Bedroom 5
*****
Bedroom 4
*****
Bedroom 3
*****
Bedroom 2
*****
Primary Bedroom
*****
Courtesy of PONTIS REALTY INC.
Book a Showing for this property
Please note that filling out this form you'll be registered and your phone number without the +1 part will be used as a password.
