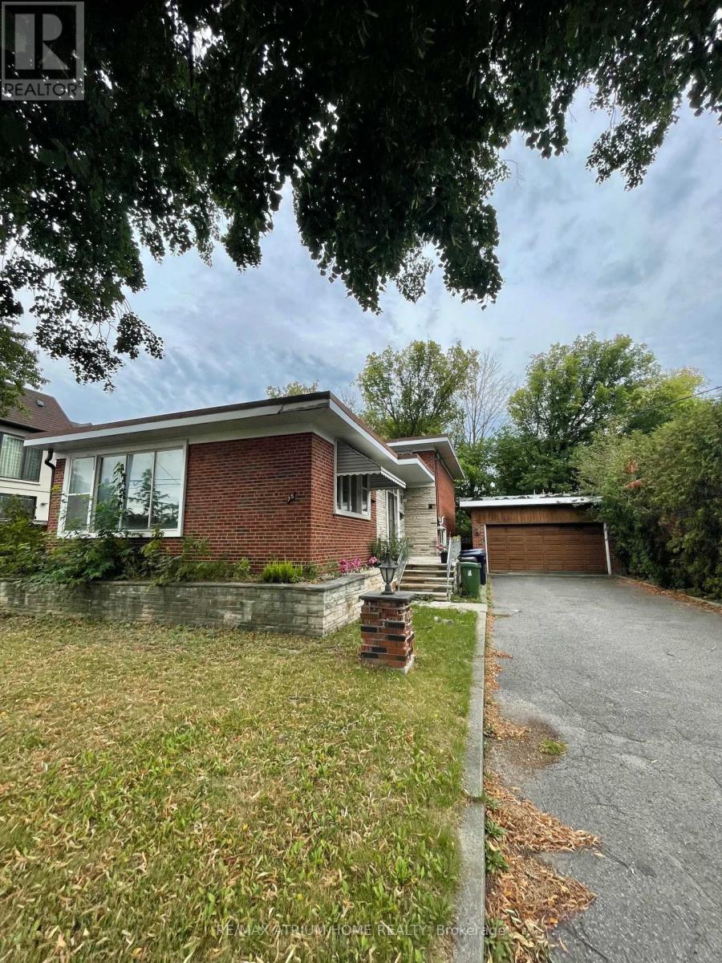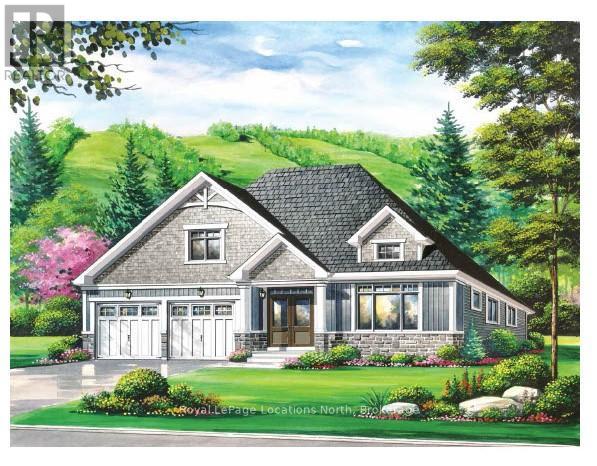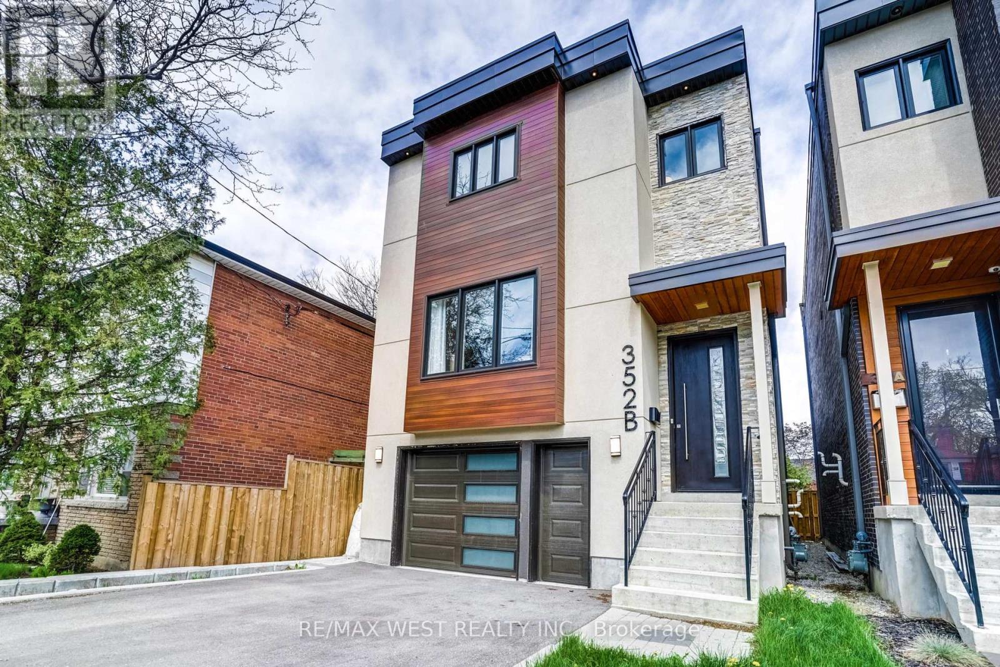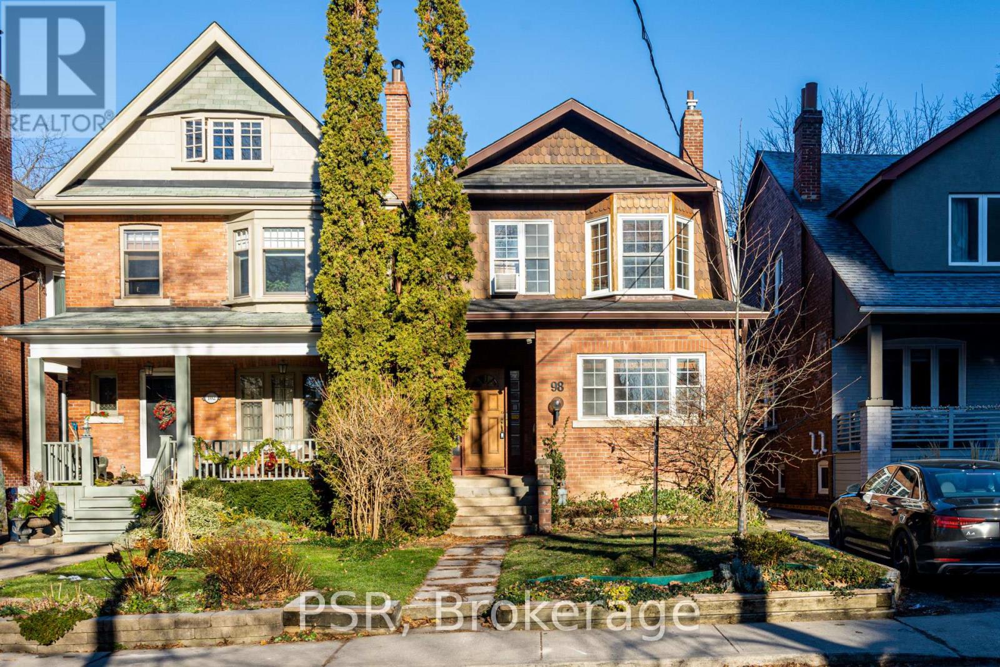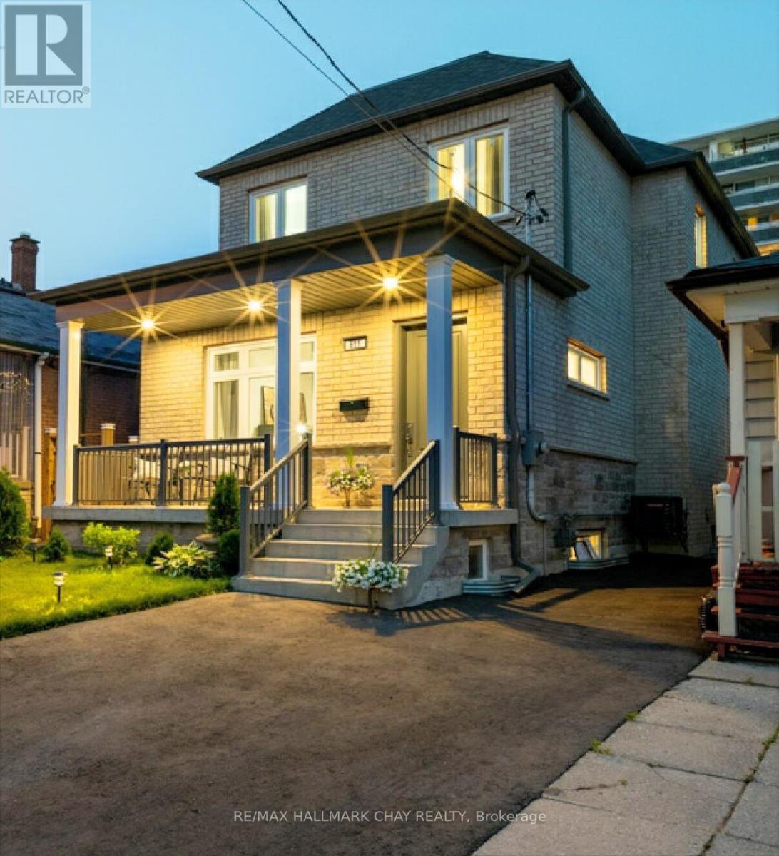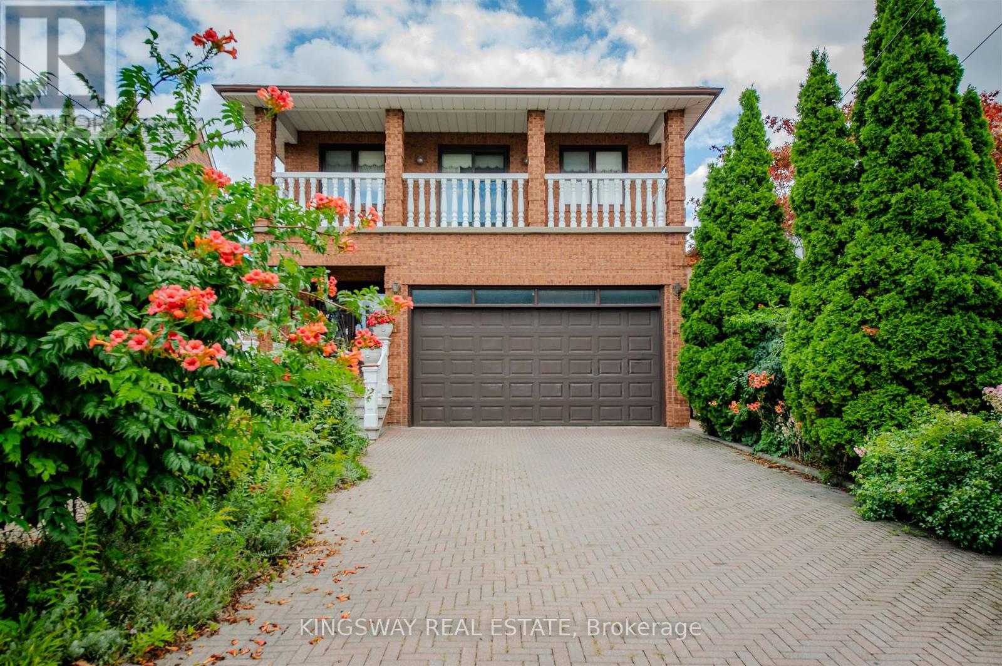Free account required
Unlock the full potential of your property search with a free account! Here's what you'll gain immediate access to:
- Exclusive Access to Every Listing
- Personalized Search Experience
- Favorite Properties at Your Fingertips
- Stay Ahead with Email Alerts
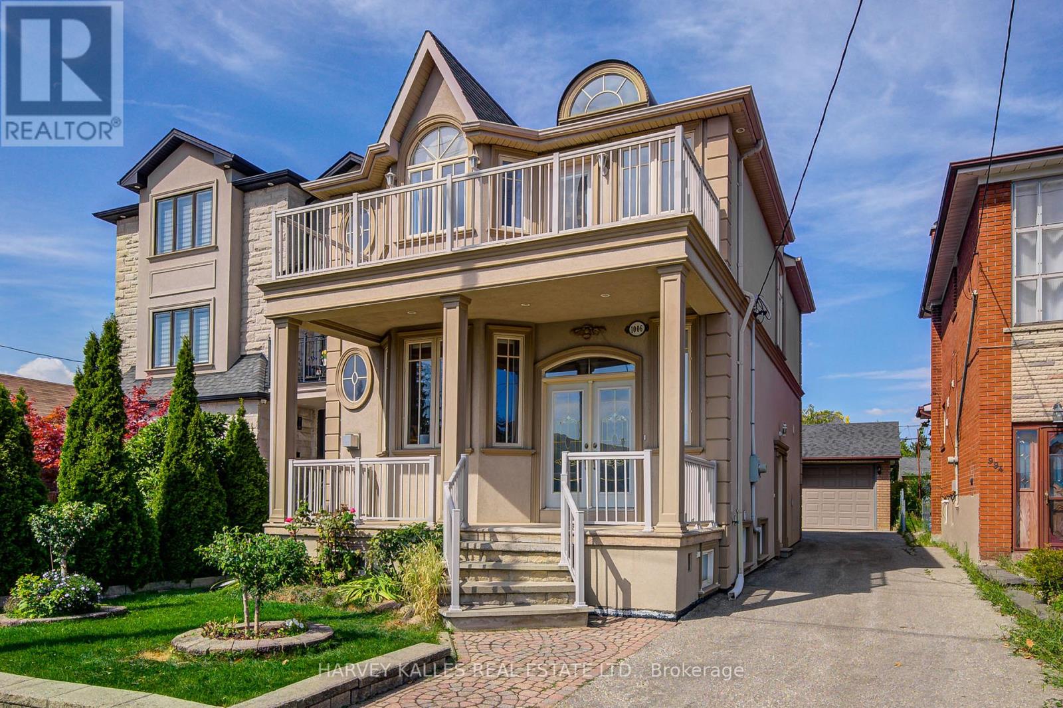
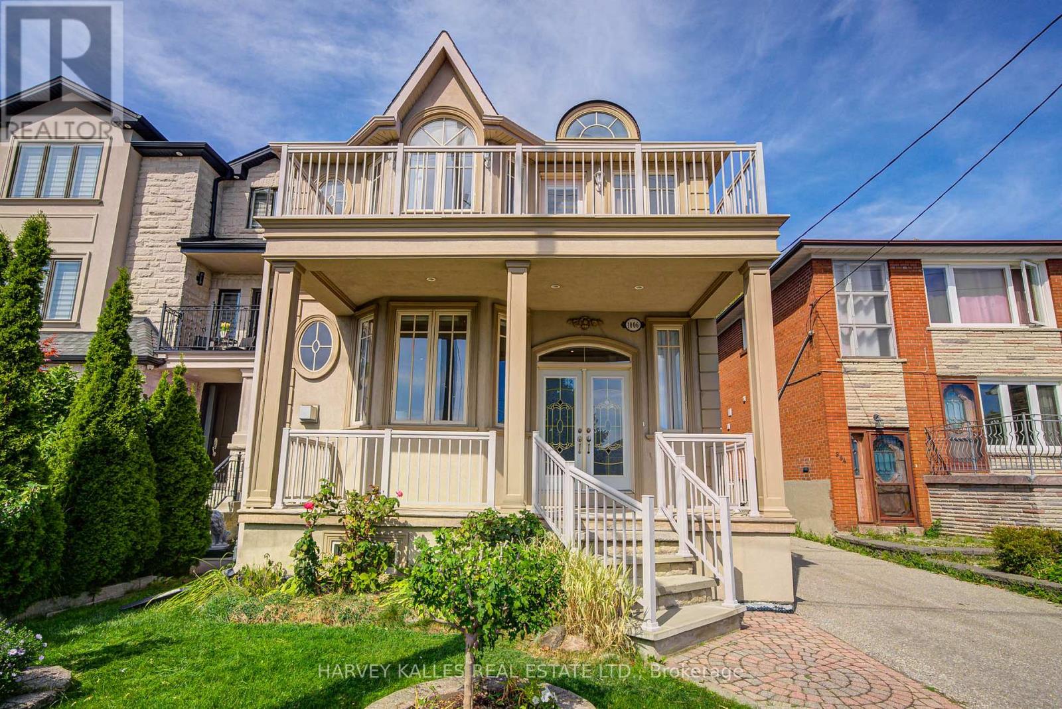
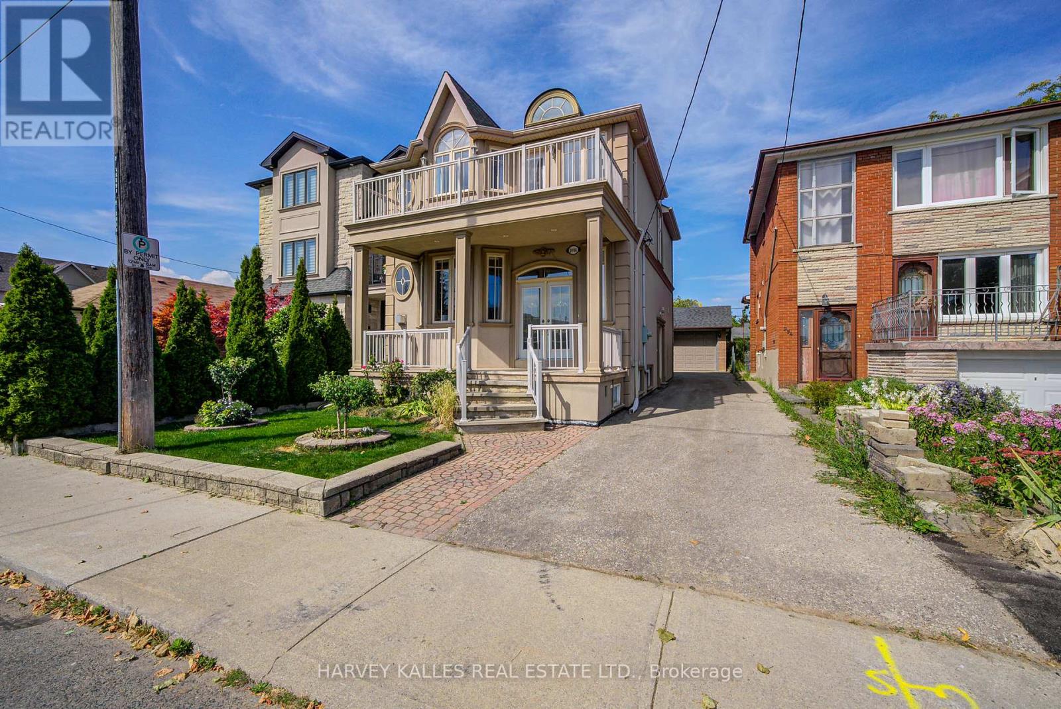
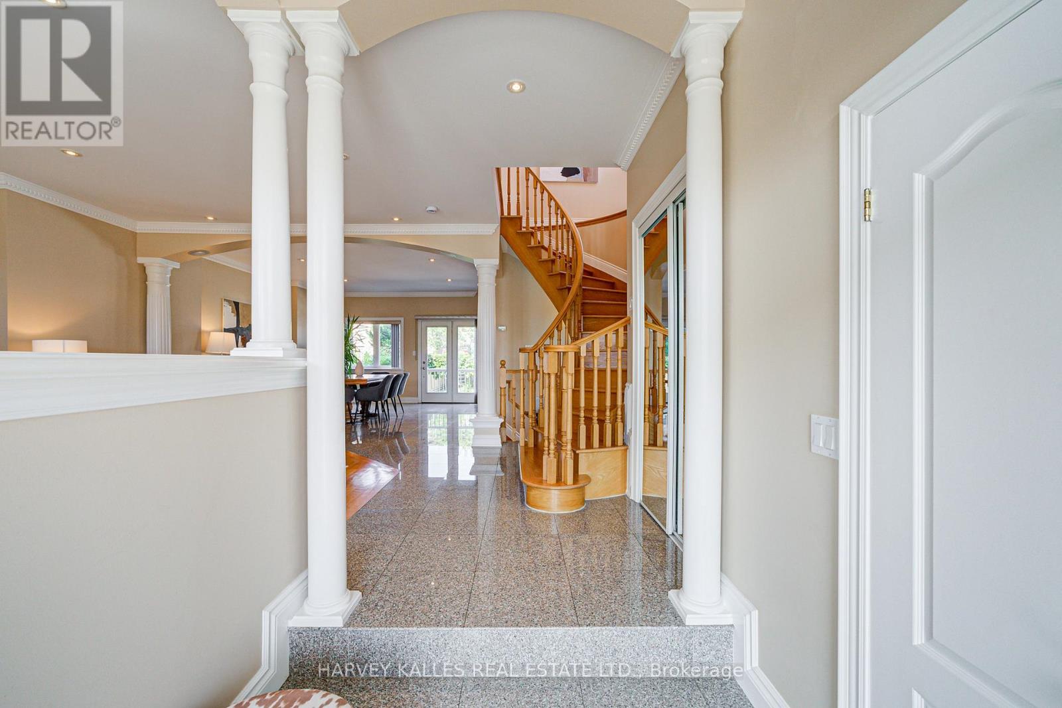
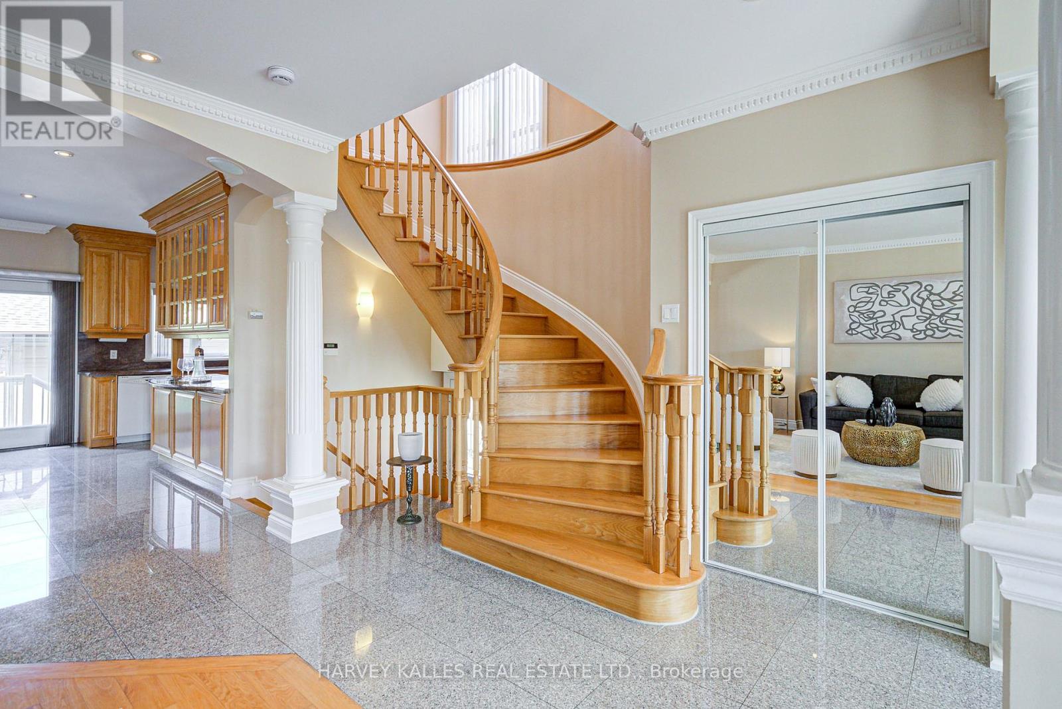
$1,789,000
1006 BRIAR HILL AVENUE
Toronto, Ontario, Ontario, M6B1M3
MLS® Number: W12413503
Property description
Welcome To Brightness On Briar Hill! Warm & Inviting Detached Home In A Central Location W/3 Generous Sized Bedrooms & 4 Washrooms. Spacious Primary W/Sitting Area, En-Suite, Walk-Out Terrace & C.N. Tower Views! Main Floor Offers Huge Ceiling Height Providing Airiness & An Abundance of Light + A Convenient Powder Room. Walk-Out To Backyard W/BBQ Gas Line & Featuring Flexible Space To Play, Dine, Lounge & Garden! 4 Private Driveway Spaces + Incredible Double Car Garage W/Additional Garage Storage/Workspace/Office. Potential Opportunity To Convert To Garden Suite! Finished Basement With Great Ceiling Height, Existing Fridge, Rough-Ins For Rest Of Kitchen & Separate Side Entrance. Possible Basement Apartment Or In-Law Suite! Updated A/C (2022). Irrigation System, Central Vac, Humidifier & Water Softener. Amenities Just Steps Away Including Groceries (Sobeys, Lady York, Zito's, Fortinos, City Fish Market, Bologna Pastificio), Coffee (R Bakery, 285 Café, Tims & More), Parks (Viewmount, Walter Saunders, Wenderly), The York Beltline Trail, Restaurants (Kitchen Hub Food Hall Ft. Mandy's Salads, Miyako Sushi, California Sandwiches), Shopping (Lawrence Allen Centre & Yorkdale) & Transit Accessible (Short Walk To Glencairn Station, Near Eglinton West Station & The New Eglinton LRT, Close To Allen Rd. & Highway 401)! Highly Coveted West Prep School District. Come Check Out Your New Home!
Building information
Type
*****
Amenities
*****
Appliances
*****
Basement Development
*****
Basement Features
*****
Basement Type
*****
Construction Style Attachment
*****
Cooling Type
*****
Exterior Finish
*****
Fireplace Present
*****
FireplaceTotal
*****
Fire Protection
*****
Flooring Type
*****
Foundation Type
*****
Half Bath Total
*****
Heating Fuel
*****
Heating Type
*****
Size Interior
*****
Stories Total
*****
Utility Water
*****
Land information
Amenities
*****
Landscape Features
*****
Sewer
*****
Size Depth
*****
Size Frontage
*****
Size Irregular
*****
Size Total
*****
Rooms
Main level
Kitchen
*****
Dining room
*****
Living room
*****
Foyer
*****
Lower level
Cold room
*****
Utility room
*****
Recreational, Games room
*****
Flat
Workshop
*****
Second level
Bedroom 3
*****
Bedroom 2
*****
Primary Bedroom
*****
Courtesy of HARVEY KALLES REAL ESTATE LTD.
Book a Showing for this property
Please note that filling out this form you'll be registered and your phone number without the +1 part will be used as a password.

