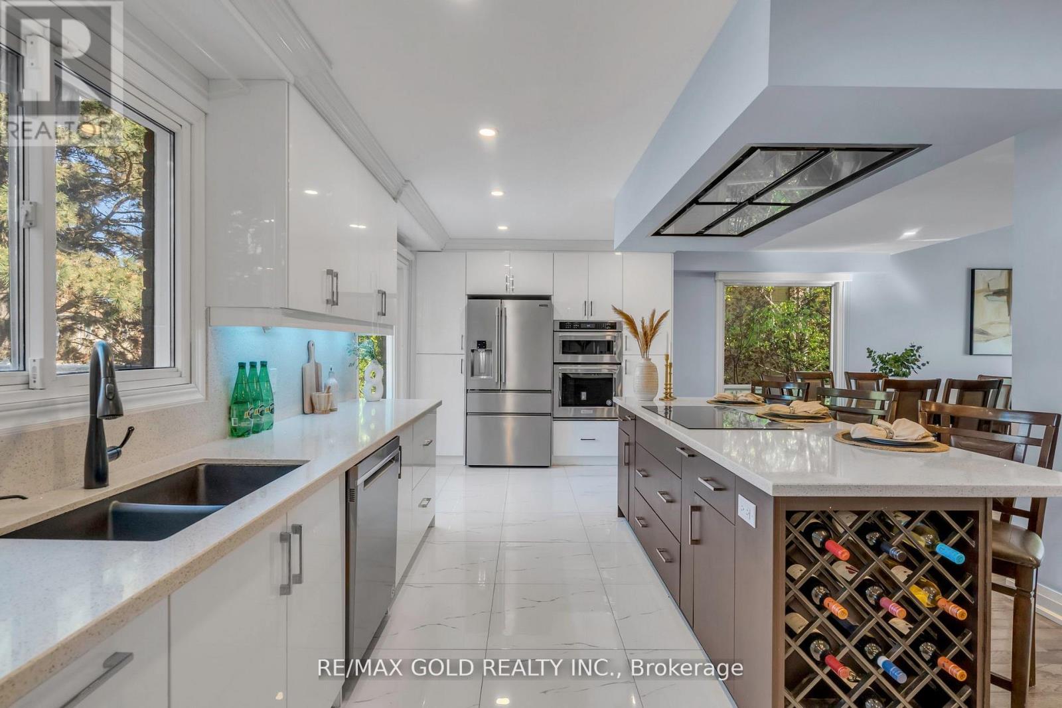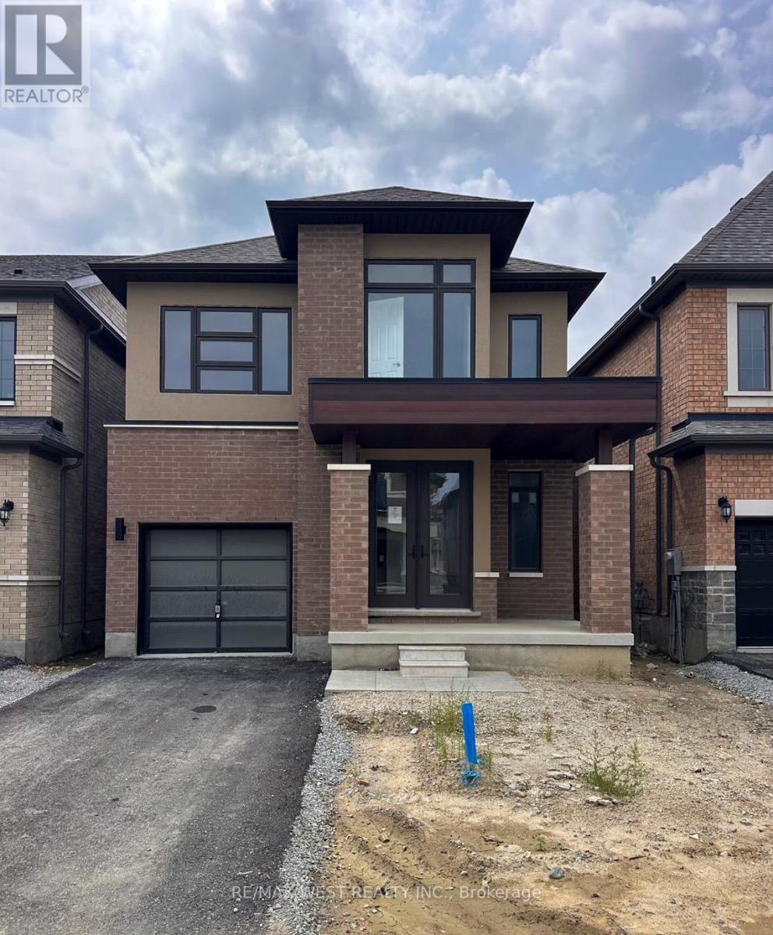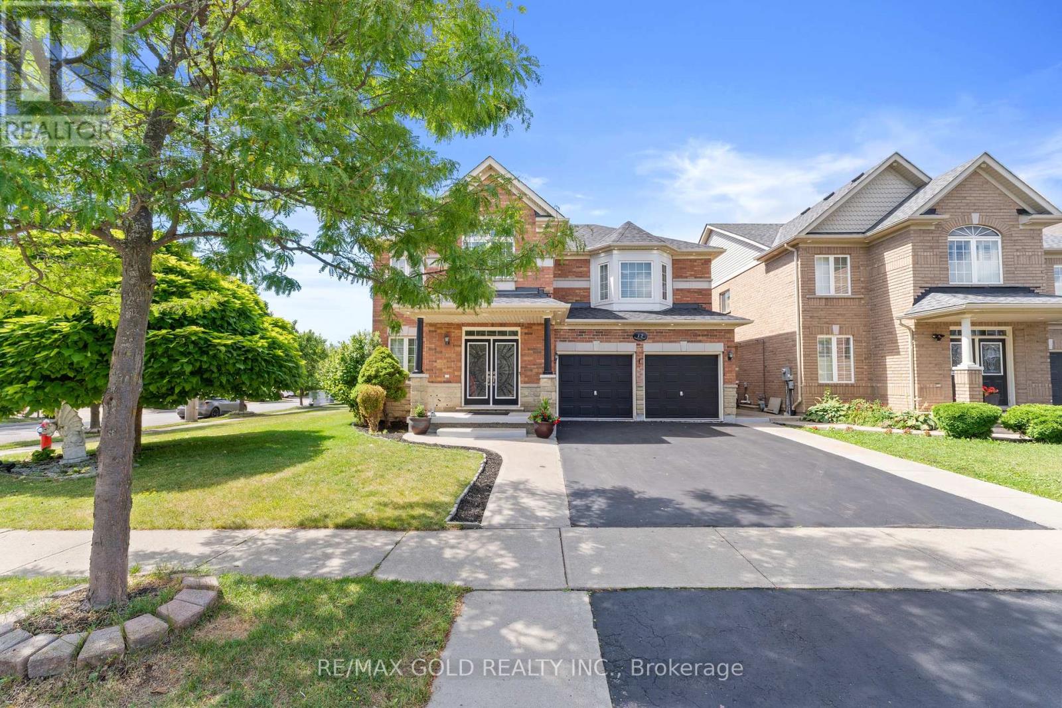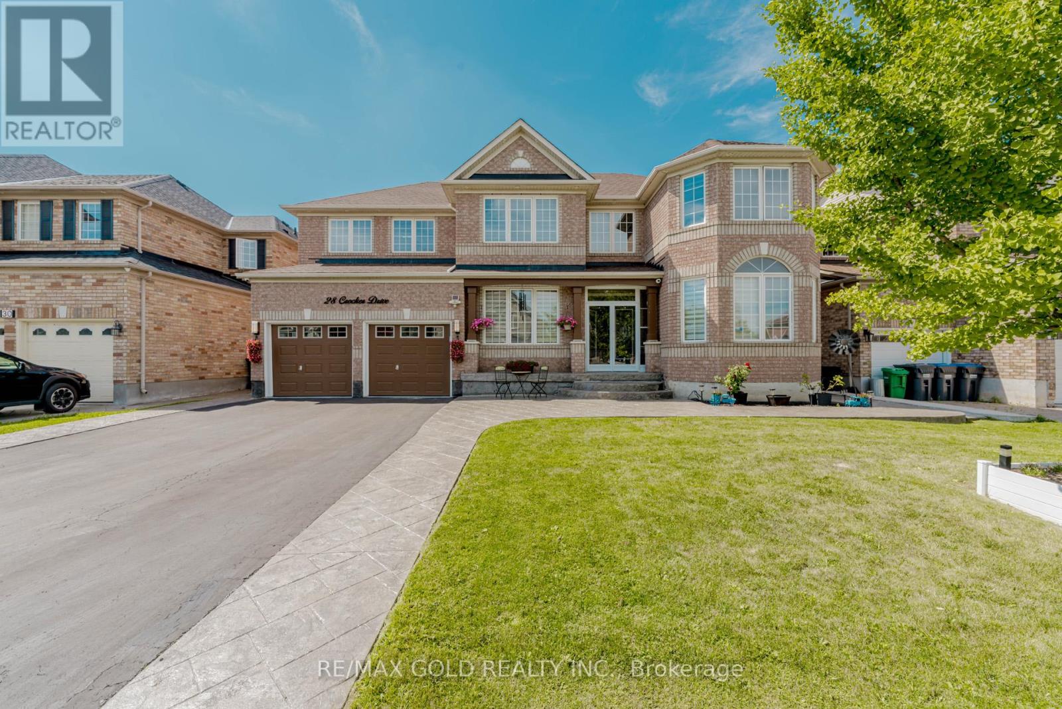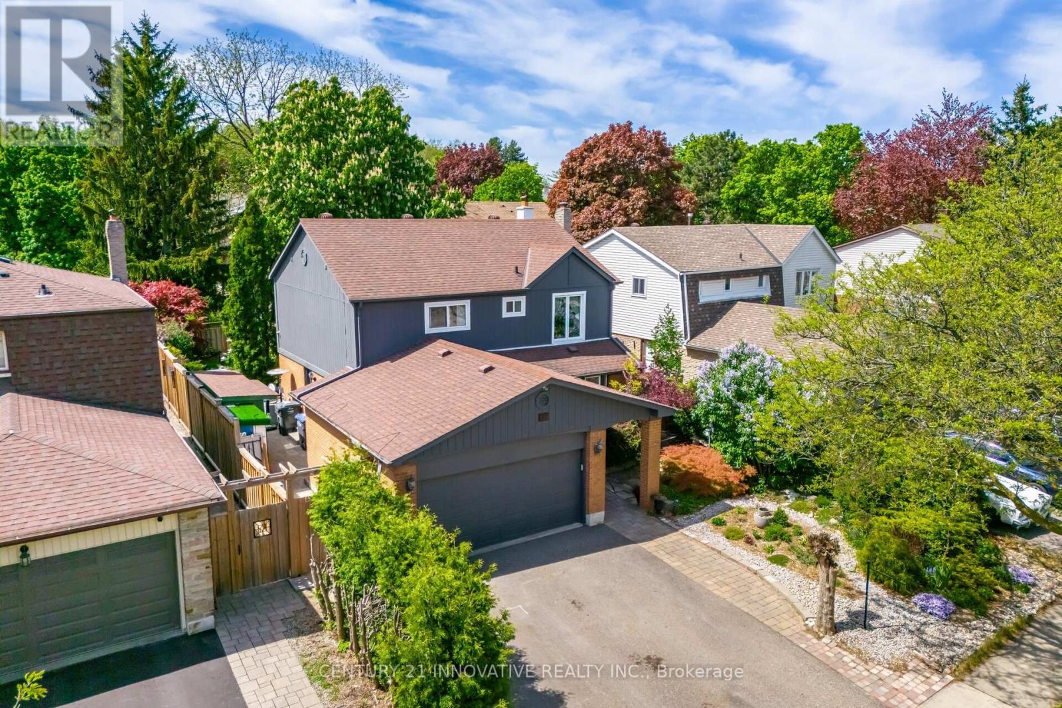Free account required
Unlock the full potential of your property search with a free account! Here's what you'll gain immediate access to:
- Exclusive Access to Every Listing
- Personalized Search Experience
- Favorite Properties at Your Fingertips
- Stay Ahead with Email Alerts
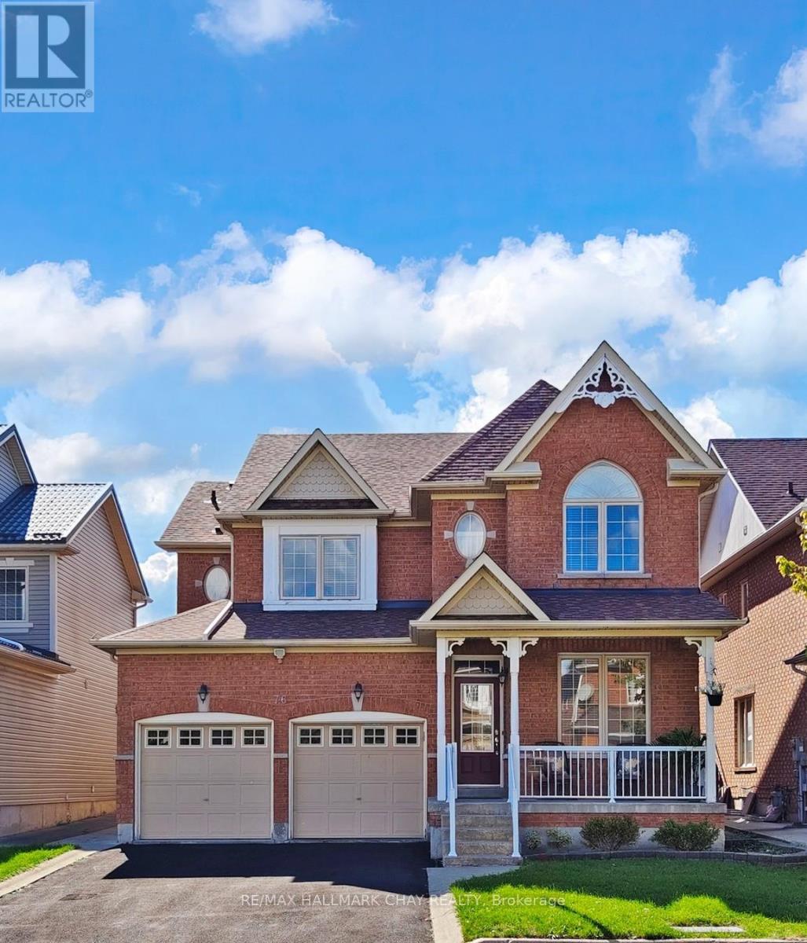
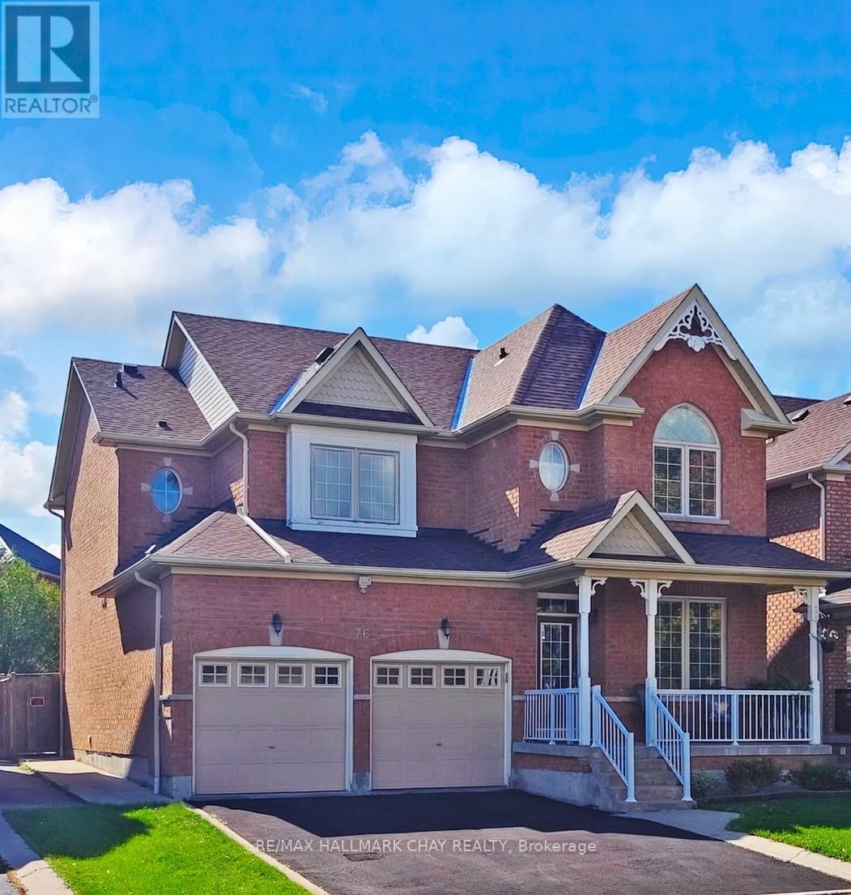
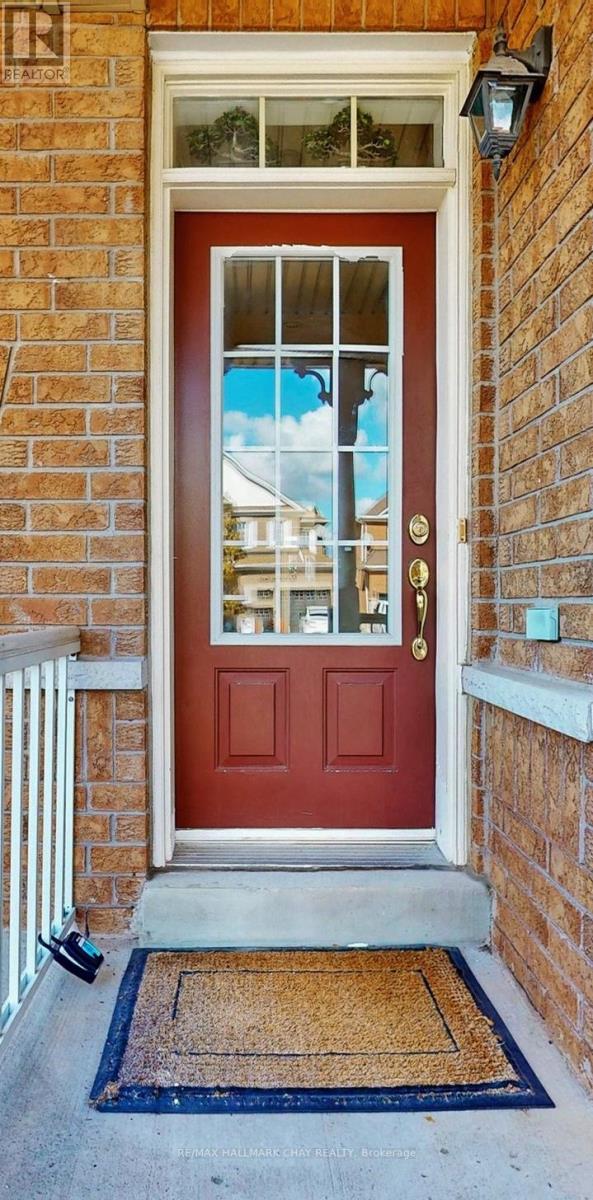
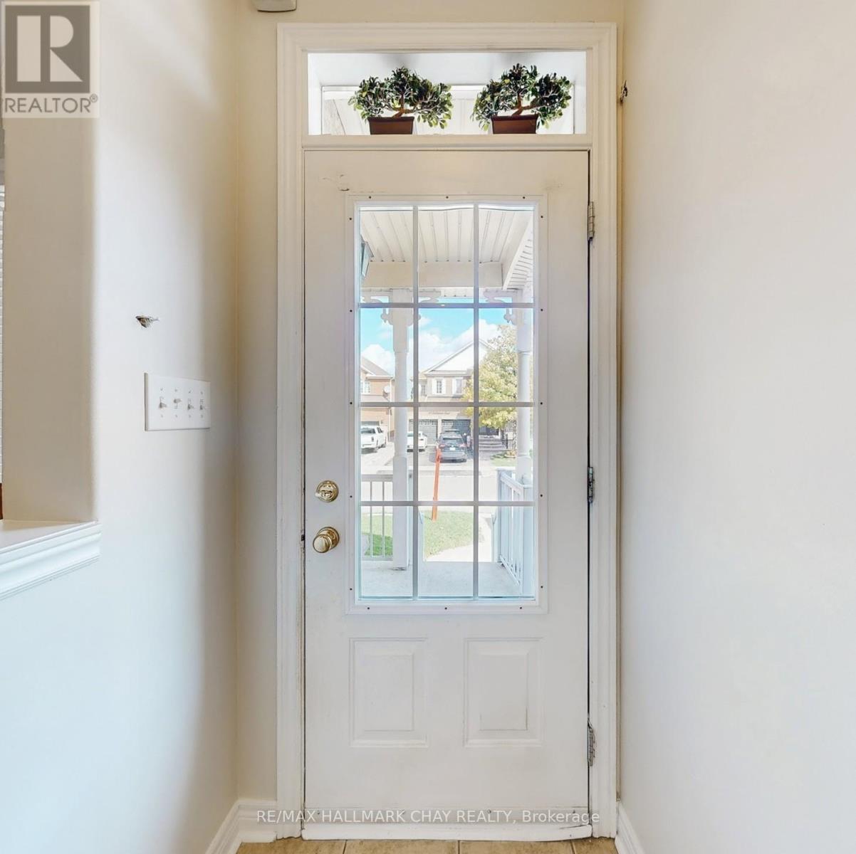
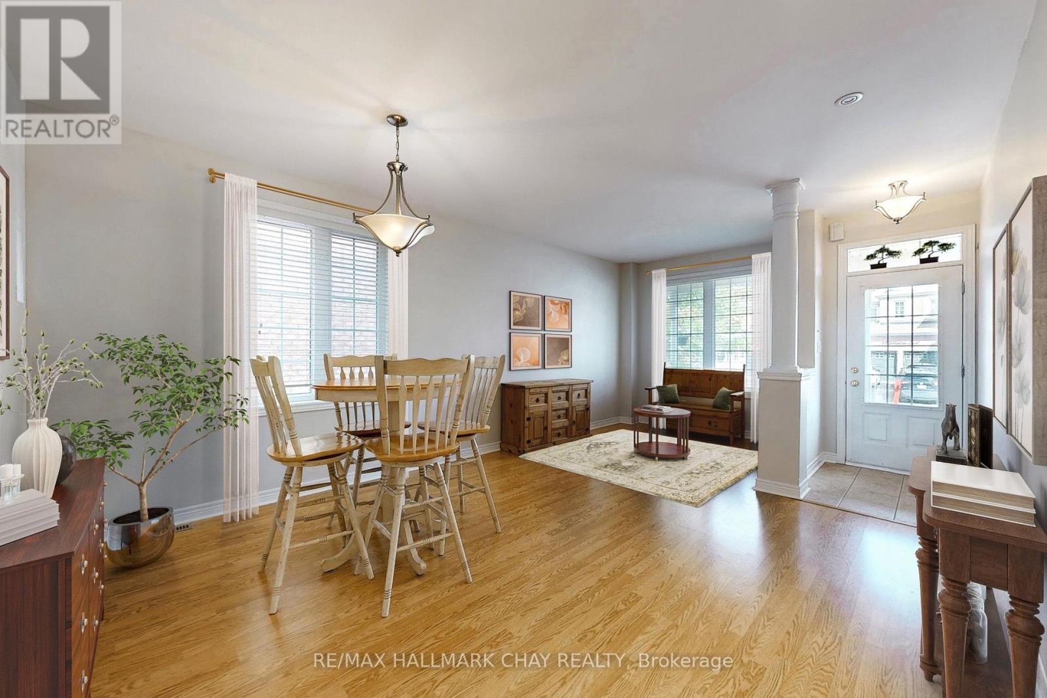
$1,399,900
76 COBBLESTONE COURT
Brampton, Ontario, Ontario, L6R2S4
MLS® Number: W12434768
Property description
Welcome to this beautifully maintained detached all-brick two-storey home that seamlessly blends timeless curb appeal with modern functionality. Offering four generously sized bedrooms and three and a half bathrooms, this home is perfect for families of all sizes. The main floor features a bright and spacious family room that flows into a formal dining area, ideal for gatherings and special occasions. The heart of the home is the open-concept living room with a gas fireplace and in-eat kitchen area, thoughtfully designed with a walk out to your private yard, providing a warm and inviting atmosphere, perfect for entertaining guests or relaxing with loved ones. The kitchen is spacious and functional, with ample counter and cabinet space for all your culinary needs. Conveniently located on the main level is a two piece powder room and laundry room, providing everyday practicality and ease of use. Upstairs, you'll find four well-appointed bedrooms, including a primary suite with a private five piece ensuite bath and walk-in closet, offering a peaceful retreat at the end of the day. There are two additional four piece bathrooms with deep soaker tubs, one being a jack and jill bathroom. The home also includes an expansive unfinished basement, a blank canvas awaiting your creative touch ideal for a recreation room, home gym, extra bedrooms, or a personal theatre. With a two-car garage and a driveway that accommodates up to six vehicles, parking is never an issue. No sidewalks mean easy snow removal and added privacy. The fully fenced yard is perfect for children, pets, or entertaining and includes a garden shed for additional storage. Located on a cul-de-sac within walking distance to Stephen Llewellyn Trails, top-rated schools, transit, shops, and restaurants, this home offers the perfect blend of suburban comfort and urban convenience. Whether you're looking to upsize, start a new chapter, or invest in a family-friendly neighborhood, this property checks all the boxes.
Building information
Type
*****
Age
*****
Amenities
*****
Appliances
*****
Basement Development
*****
Basement Type
*****
Construction Style Attachment
*****
Cooling Type
*****
Exterior Finish
*****
Fireplace Present
*****
FireplaceTotal
*****
Foundation Type
*****
Half Bath Total
*****
Heating Fuel
*****
Heating Type
*****
Size Interior
*****
Stories Total
*****
Utility Water
*****
Land information
Sewer
*****
Size Depth
*****
Size Frontage
*****
Size Irregular
*****
Size Total
*****
Courtesy of RE/MAX HALLMARK CHAY REALTY
Book a Showing for this property
Please note that filling out this form you'll be registered and your phone number without the +1 part will be used as a password.


