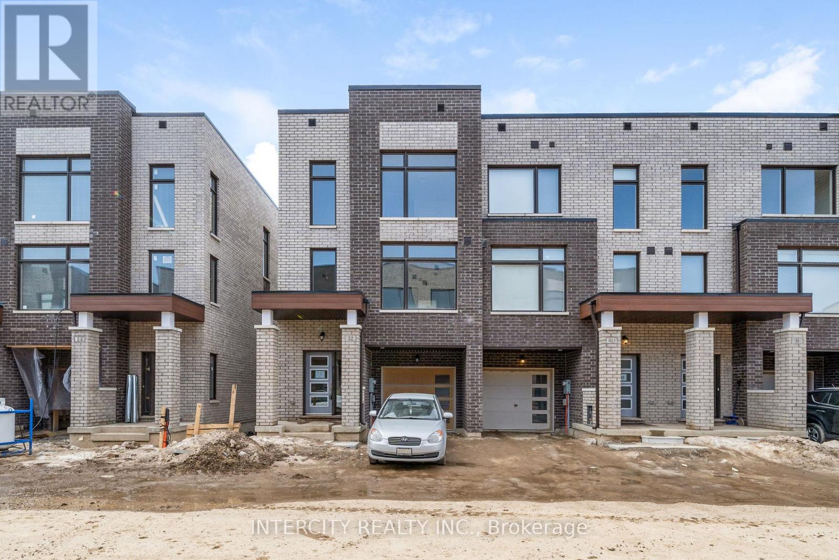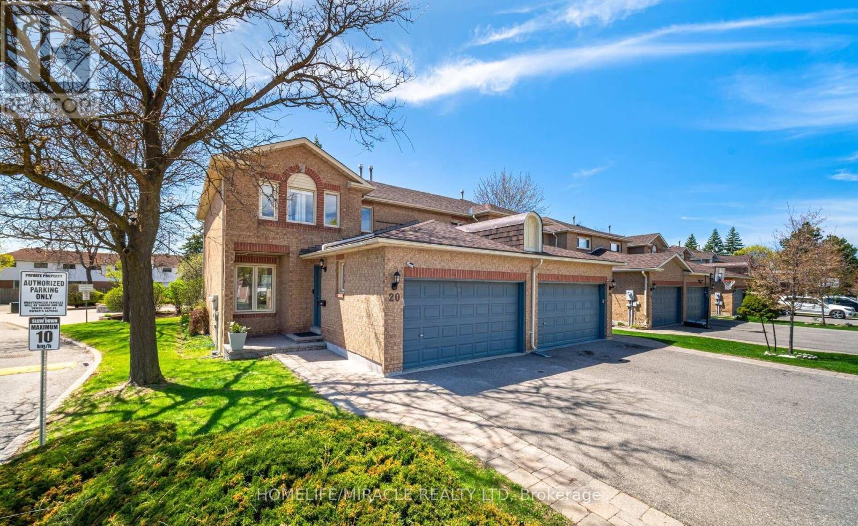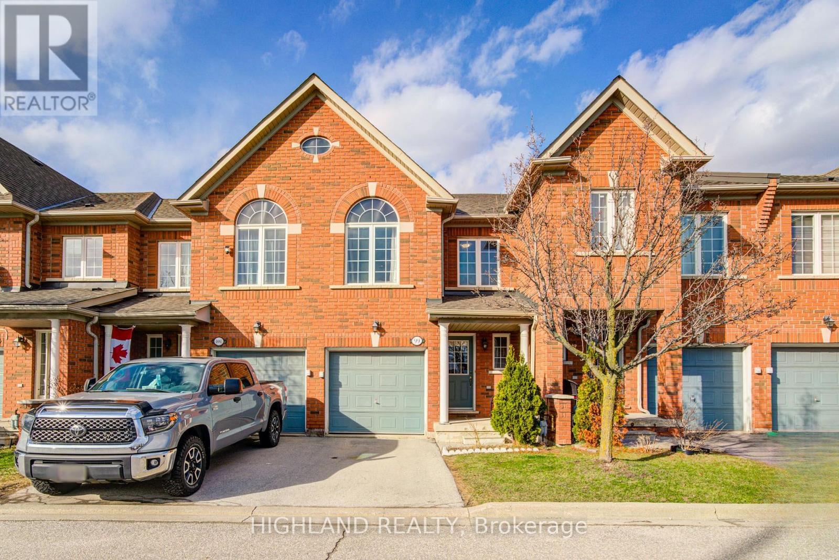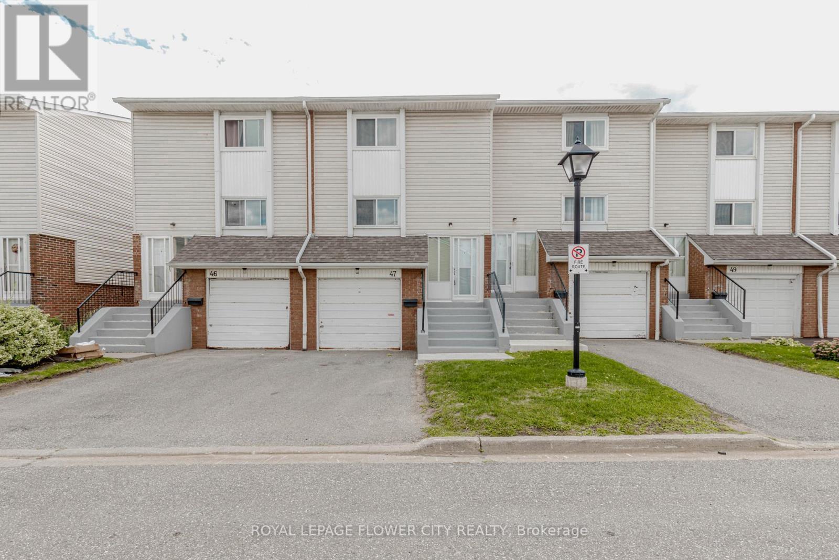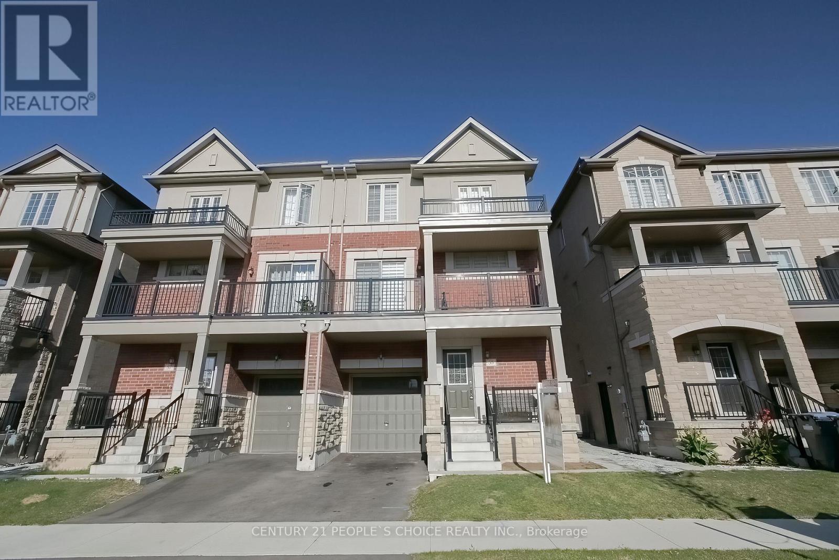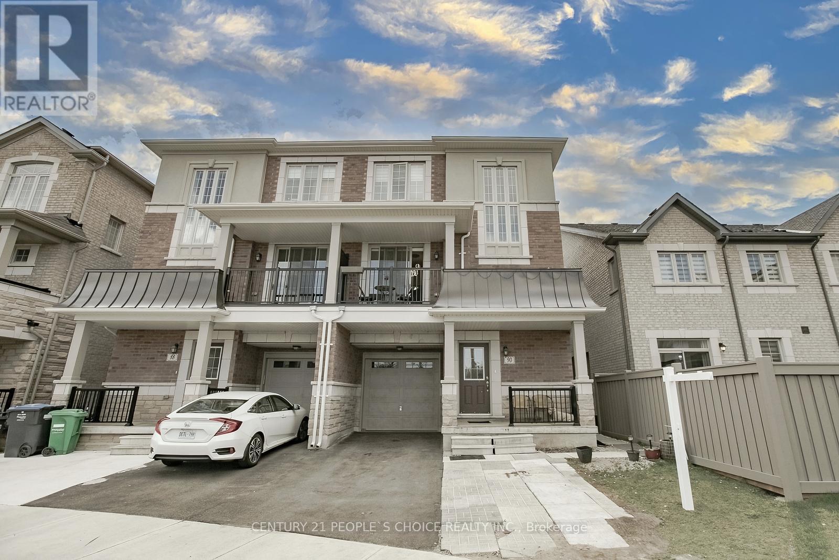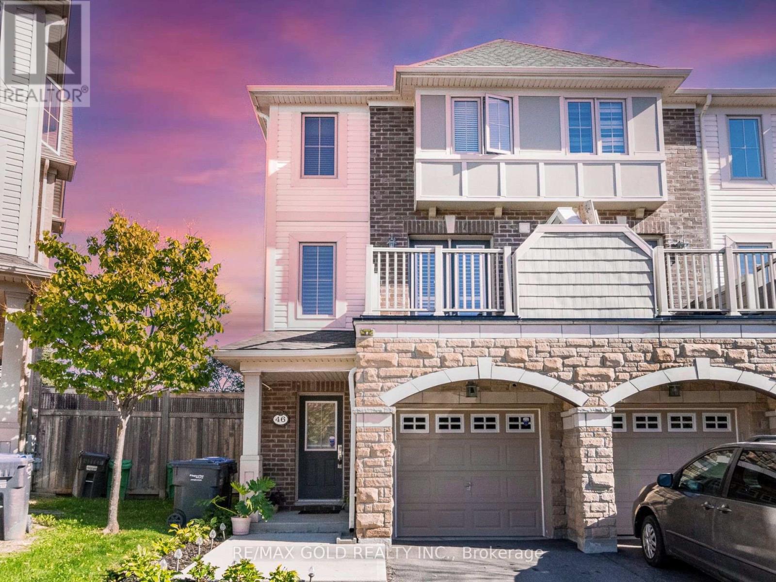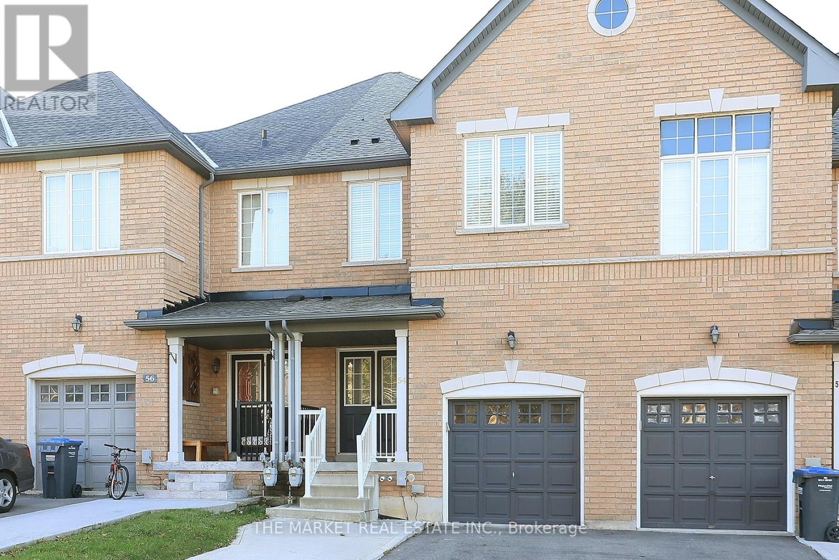Free account required
Unlock the full potential of your property search with a free account! Here's what you'll gain immediate access to:
- Exclusive Access to Every Listing
- Personalized Search Experience
- Favorite Properties at Your Fingertips
- Stay Ahead with Email Alerts
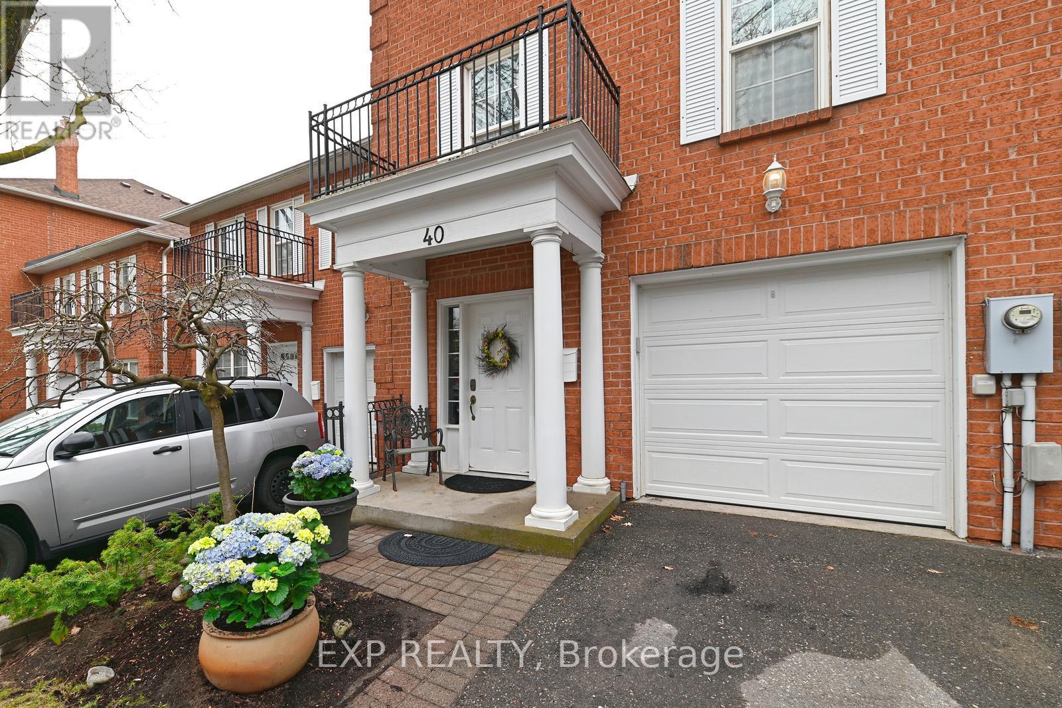
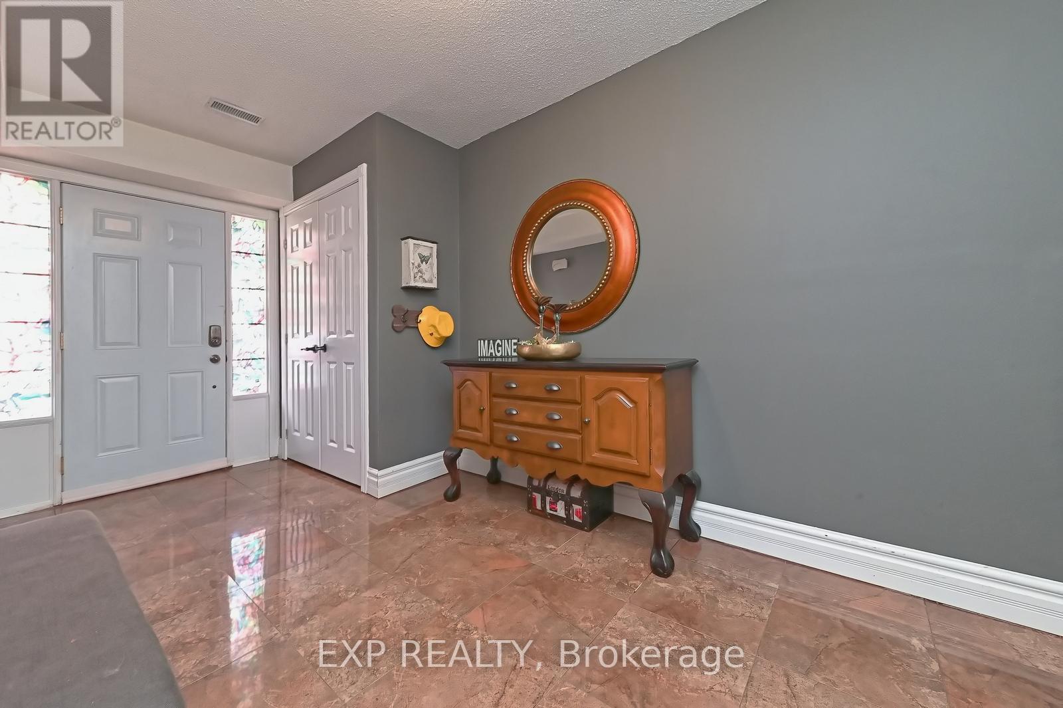
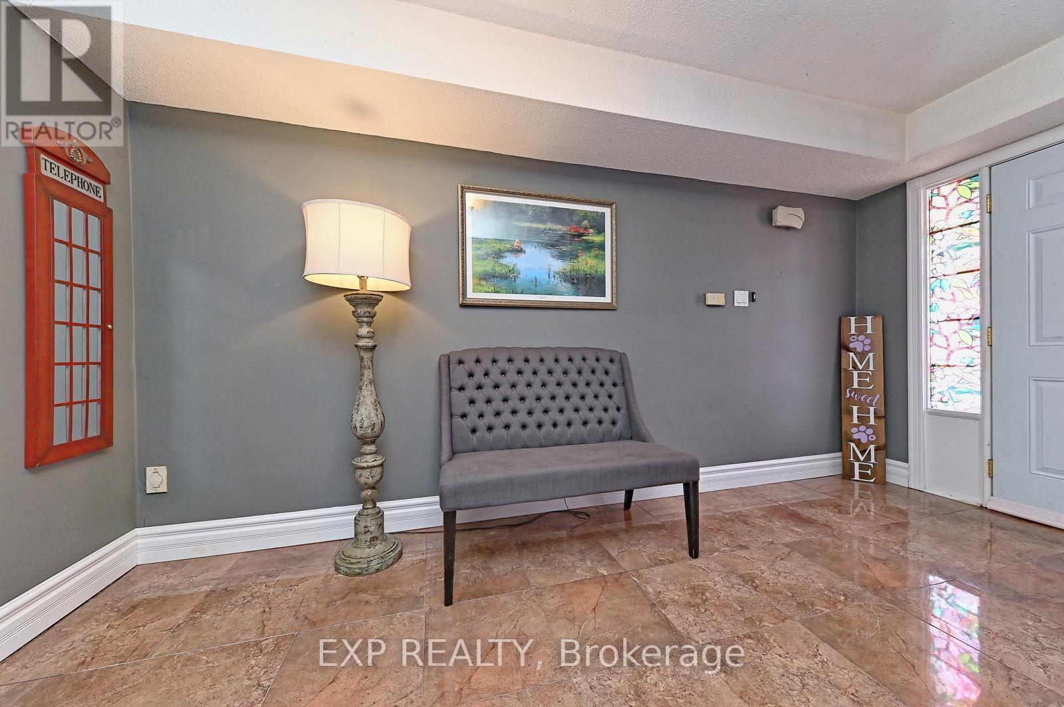
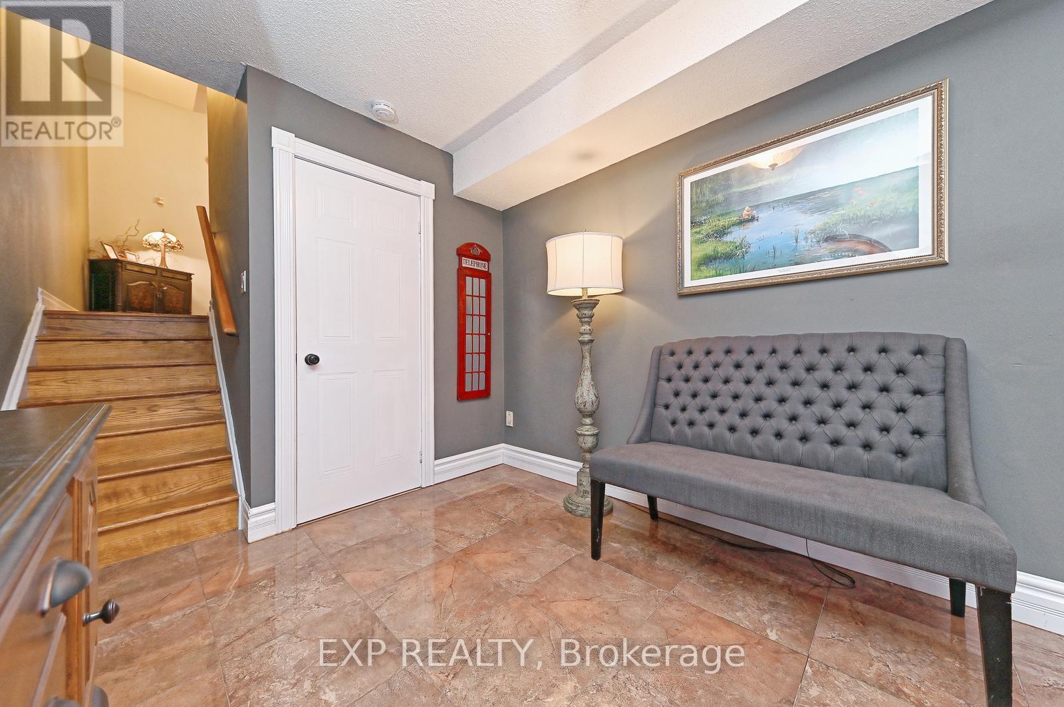
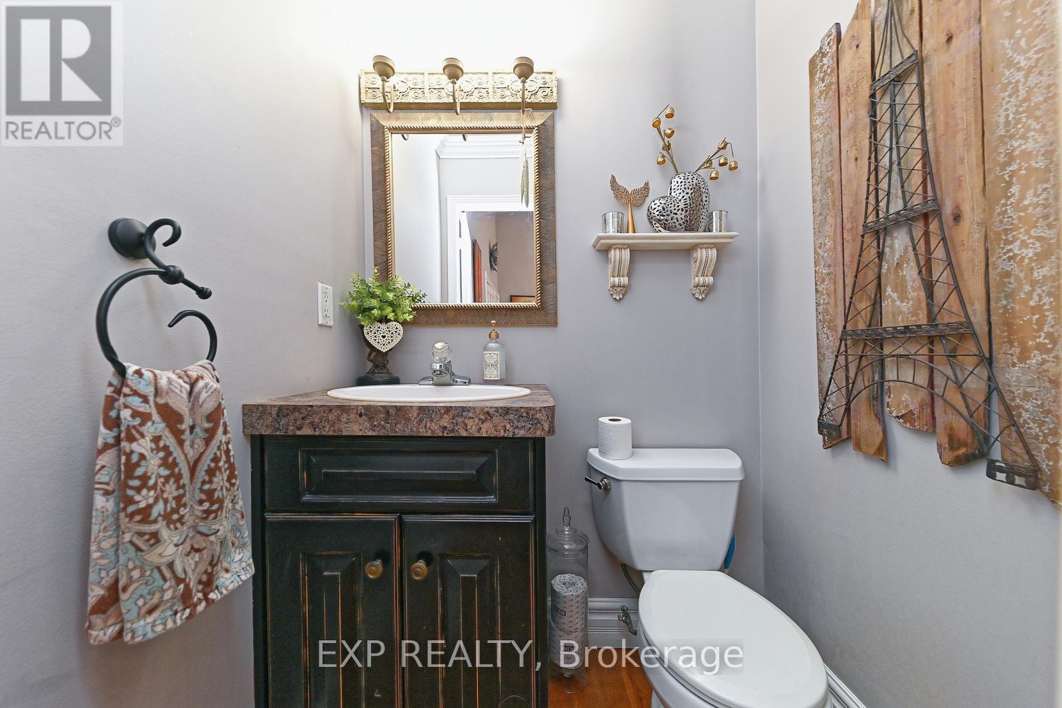
$792,500
40 - 40 STORNWOOD COURT NE
Brampton, Ontario, Ontario, L6W4H5
MLS® Number: W12464662
Property description
Stunning Executive Townhome in very desirable Enclave of Fine Homes, definitely a "Must See" home, meticulously maintained, just move in and enjoy all it has to offer from Fully Upgraded Kitchen w/SS Appliances and a walk-out to the deck and patio, there is also Double French Doors from the kitchen to access the Gorgeous Formal Dining Room with Cathedral type ceiling. 2pce Powder Room is close by. The impressive extra large Living Room features Gas Fireplace with bookshelves and library seating area which overlooks the Dining room. The third level boasts 2 phenomenal bedrooms with an over-abundance of closet space, the Primary BR has a 5 piece en-suite with mirror doors leading to walk-in closet, 2nd oversized BR across the hall features loads of closet space and a lovely 4 piece en-suite ( this is a perfect retreat for guests). A 3rd BR w/his & hers closets is located on the lower level adjacent to the cozy recreation room, you'll also find a large utility room on this level w/stackable washer & dryer & laundry tub. There is ample room to add a washroom in this area if separate living accommodations is required for a teen or an in-law as the large welcoming front foyer offers access to both upper and lower levels. The garage has opener w/remote & key pad.
Building information
Type
*****
Age
*****
Amenities
*****
Appliances
*****
Basement Development
*****
Basement Type
*****
Cooling Type
*****
Exterior Finish
*****
Fireplace Present
*****
FireplaceTotal
*****
Flooring Type
*****
Foundation Type
*****
Half Bath Total
*****
Heating Fuel
*****
Heating Type
*****
Size Interior
*****
Stories Total
*****
Land information
Rooms
Upper Level
Kitchen
*****
Kitchen
*****
Dining room
*****
Library
*****
Living room
*****
Main level
Foyer
*****
Lower level
Recreational, Games room
*****
Bedroom 3
*****
Utility room
*****
Second level
Bedroom 2
*****
Primary Bedroom
*****
Courtesy of EXP REALTY
Book a Showing for this property
Please note that filling out this form you'll be registered and your phone number without the +1 part will be used as a password.
