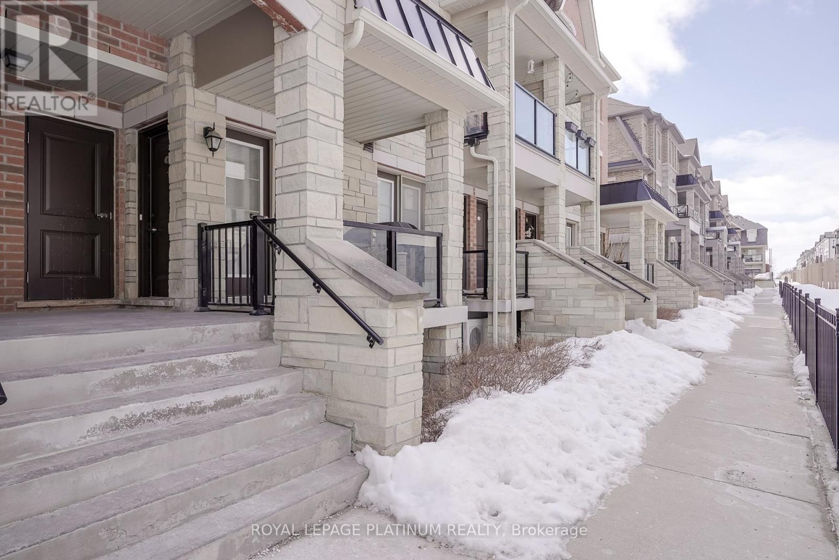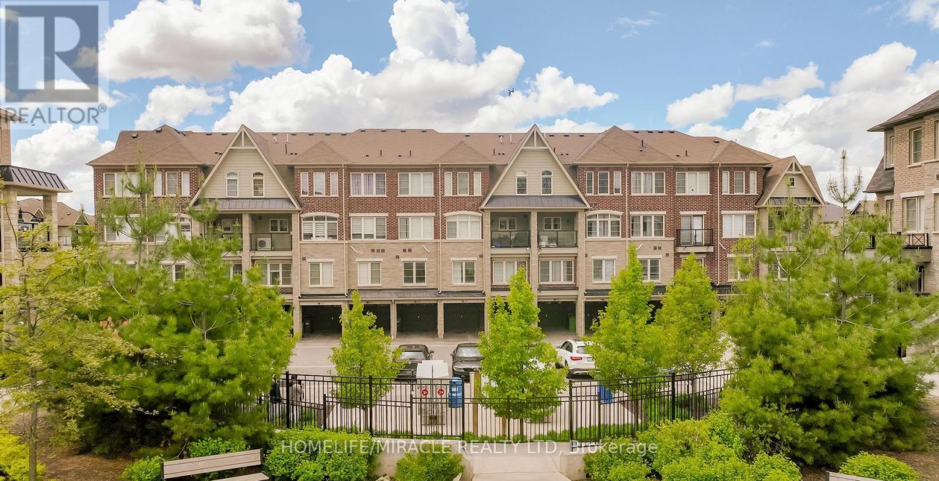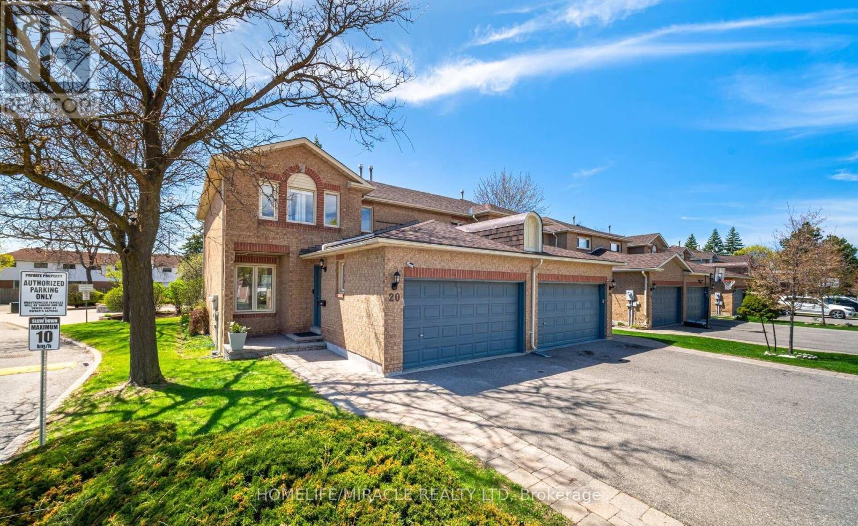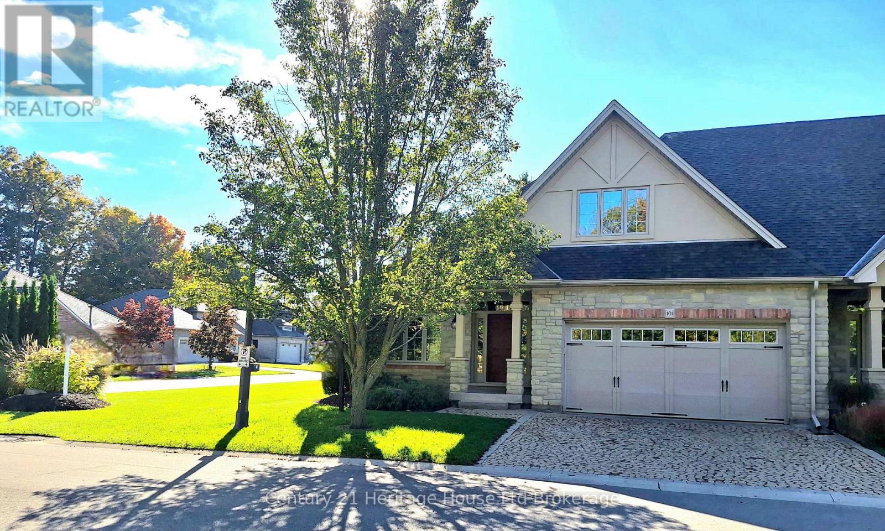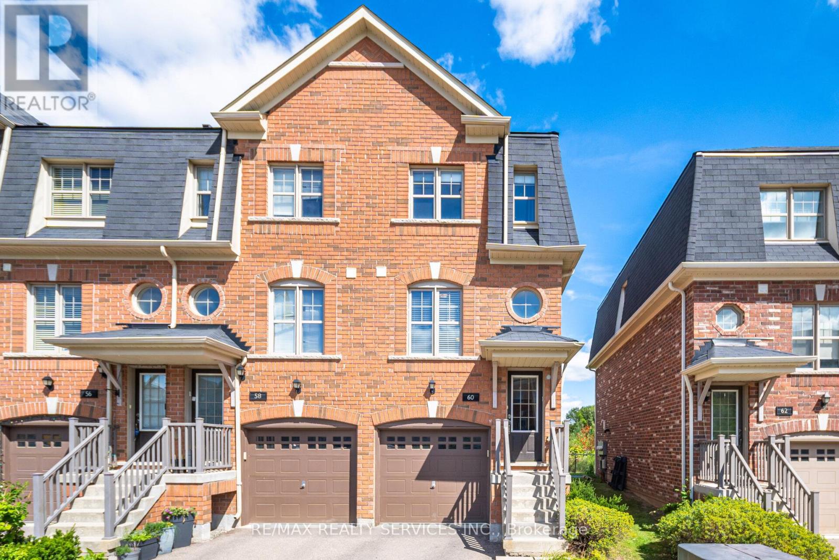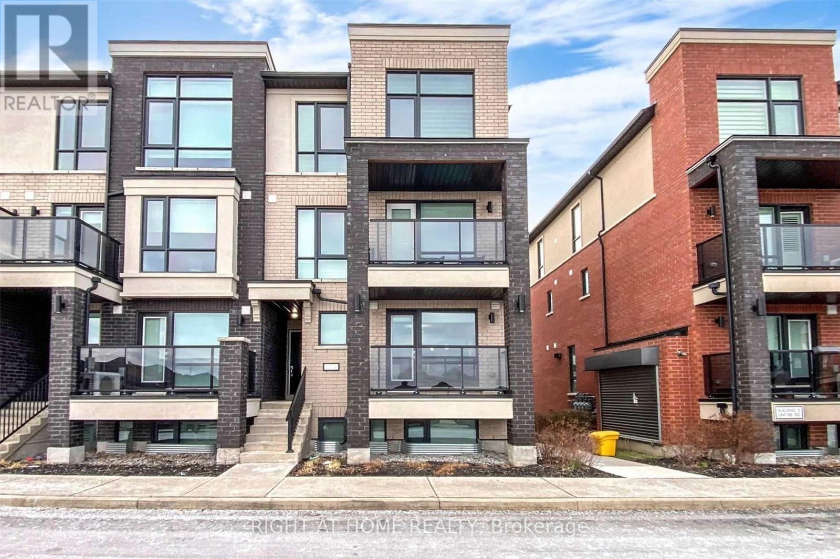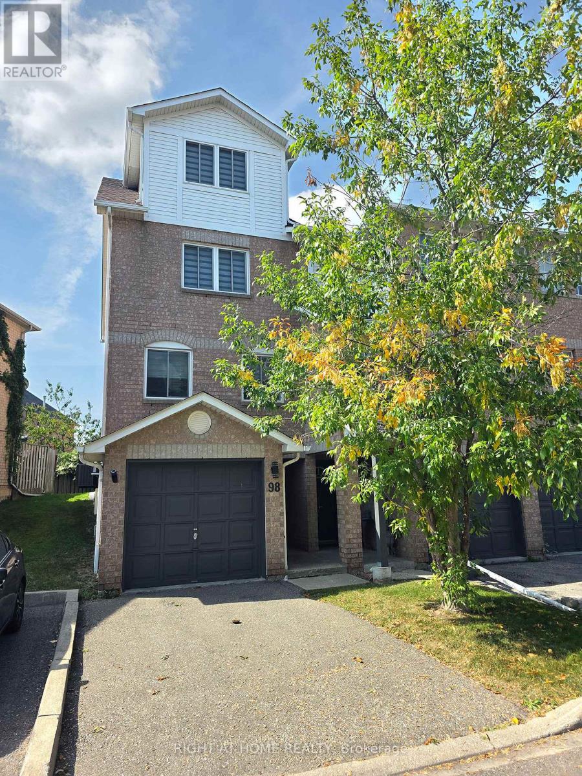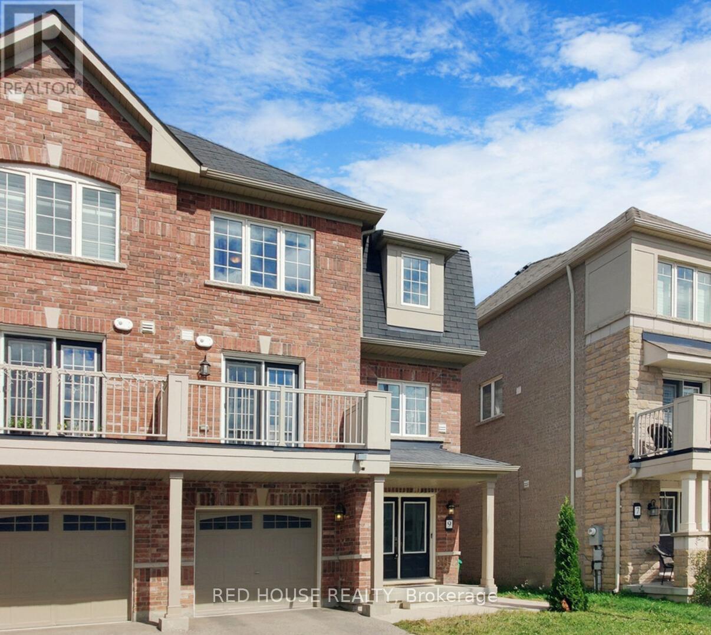Free account required
Unlock the full potential of your property search with a free account! Here's what you'll gain immediate access to:
- Exclusive Access to Every Listing
- Personalized Search Experience
- Favorite Properties at Your Fingertips
- Stay Ahead with Email Alerts
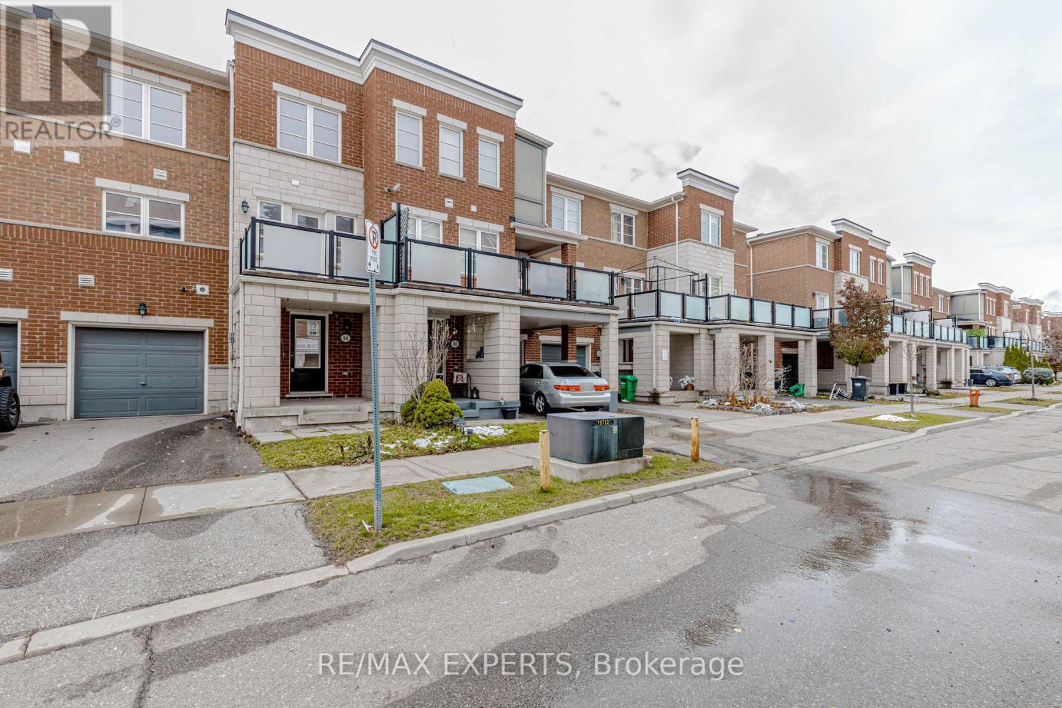
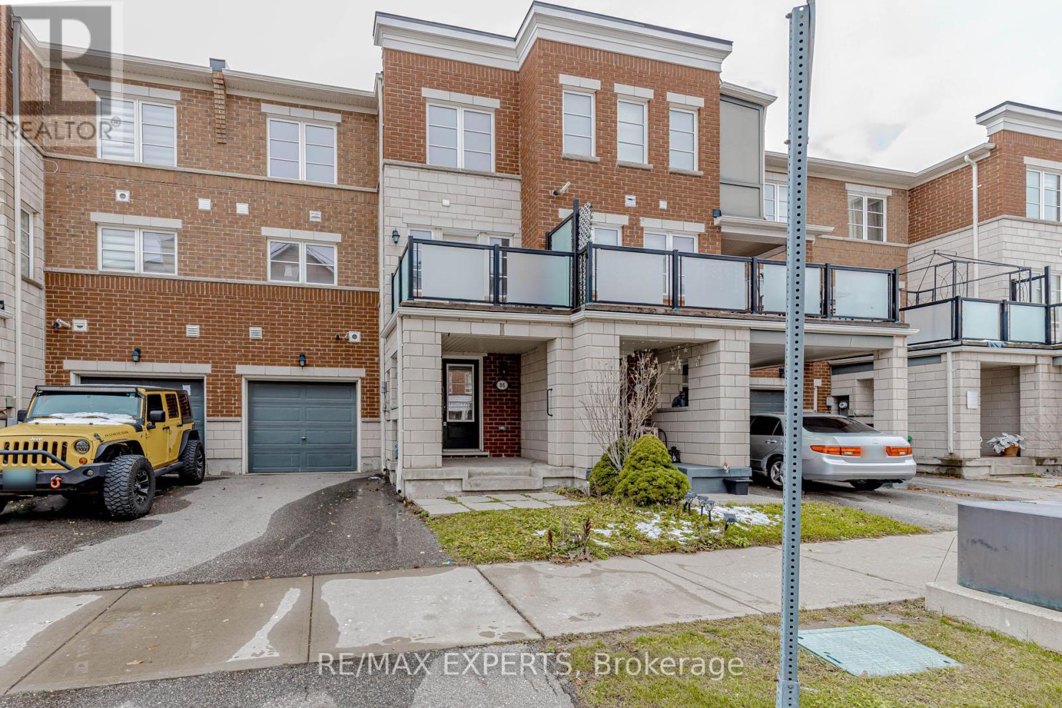
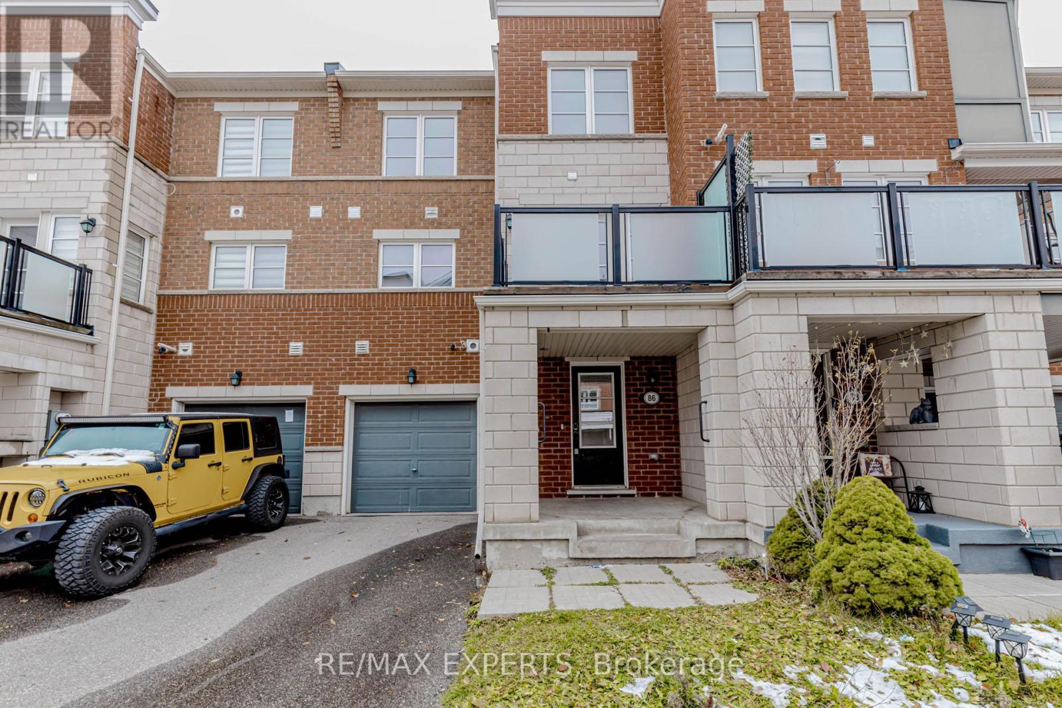
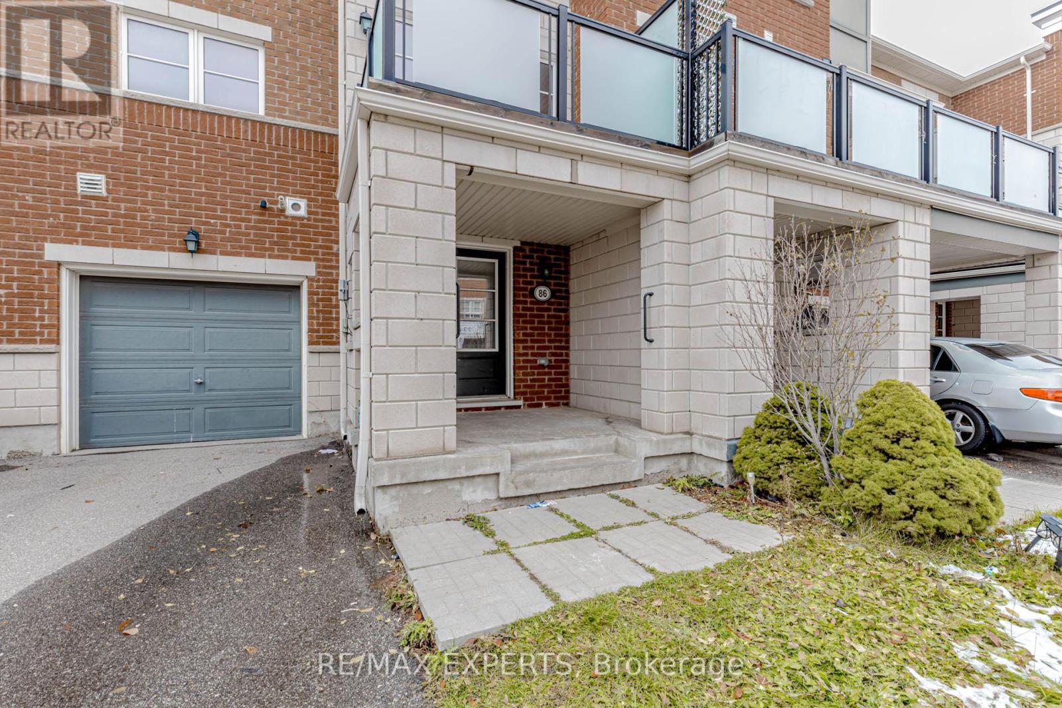
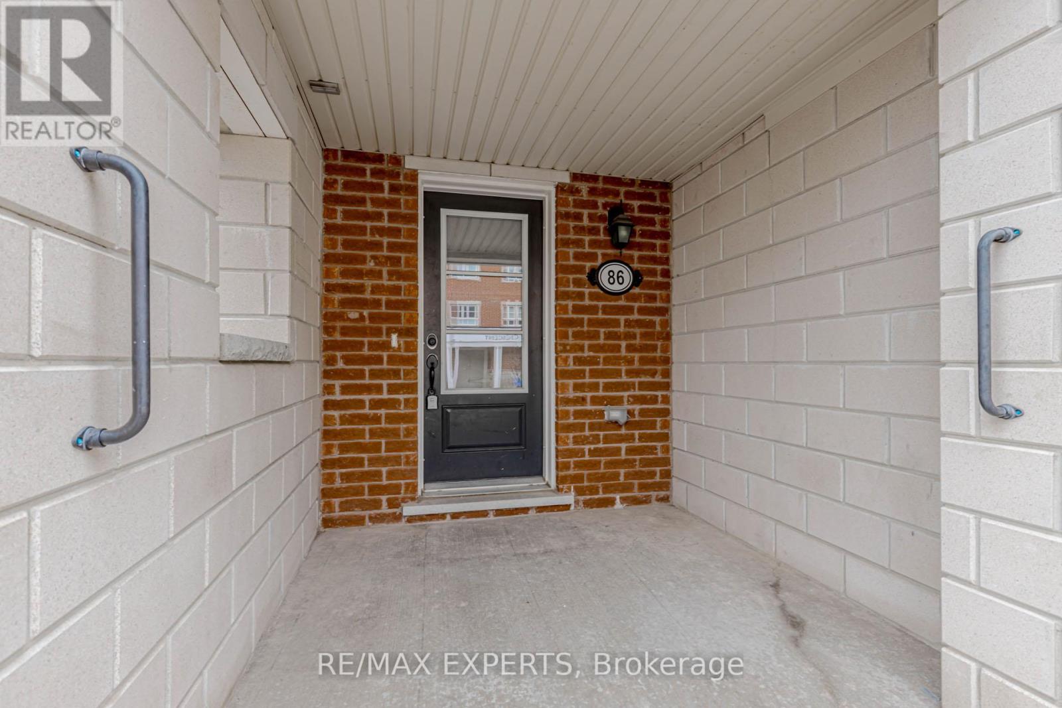
$669,900
27 - 86 BAYCLIFFE CRESCENT
Brampton, Ontario, Ontario, L7A3Z3
MLS® Number: W12542150
Property description
Welcome to this beautiful home in the heart of Brampton! Fall in love with this residence featuring 2 spacious bedrooms and 2.5 bathrooms, offering both comfort and convenience. Step into a tastefully finished foyer with elegant porcelain tile flooring, complemented by stunning engineered laminate floors and a matching staircase-with no carpet throughout. The functional layout includes a third-floor laundry room for added ease. Enjoy greeting guests or sipping your morning coffee with a walk-out from the dining area to the balcony. Large windows fill the home with natural light, creating a warm and inviting atmosphere. Designed for both entertaining and everyday living, this home also offers an enjoyable outdoor space. Ideally located just minutes from Mount Pleasant GO Station, libraries, parks, grocery stores, and more. Perfect for first-time buyers or those looking to downsize without compromising on quality, style, or space.
Building information
Type
*****
Age
*****
Appliances
*****
Basement Type
*****
Construction Style Attachment
*****
Cooling Type
*****
Exterior Finish
*****
Flooring Type
*****
Foundation Type
*****
Half Bath Total
*****
Heating Fuel
*****
Heating Type
*****
Size Interior
*****
Stories Total
*****
Utility Water
*****
Land information
Amenities
*****
Sewer
*****
Rooms
Third level
Laundry room
*****
Bedroom 2
*****
Primary Bedroom
*****
Living room
*****
Second level
Dining room
*****
Kitchen
*****
Courtesy of RE/MAX EXPERTS
Book a Showing for this property
Please note that filling out this form you'll be registered and your phone number without the +1 part will be used as a password.
