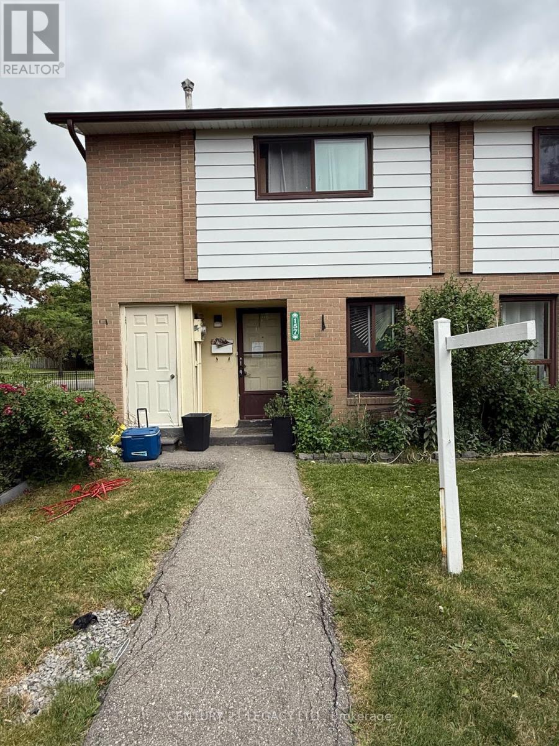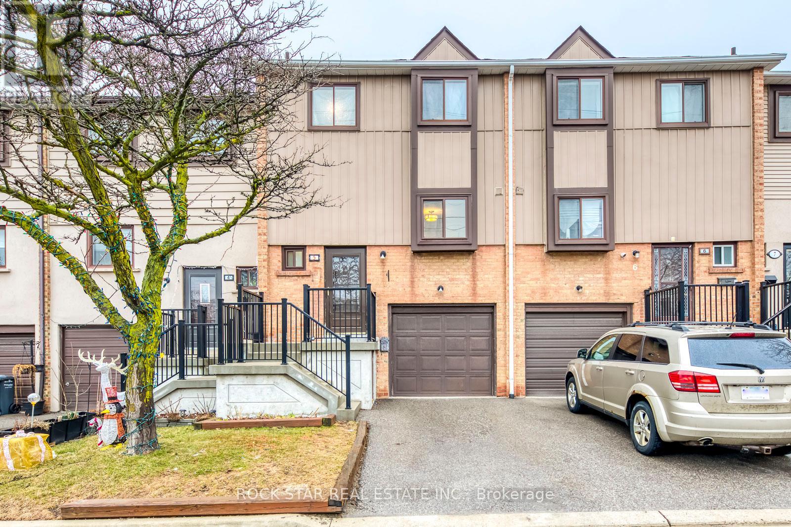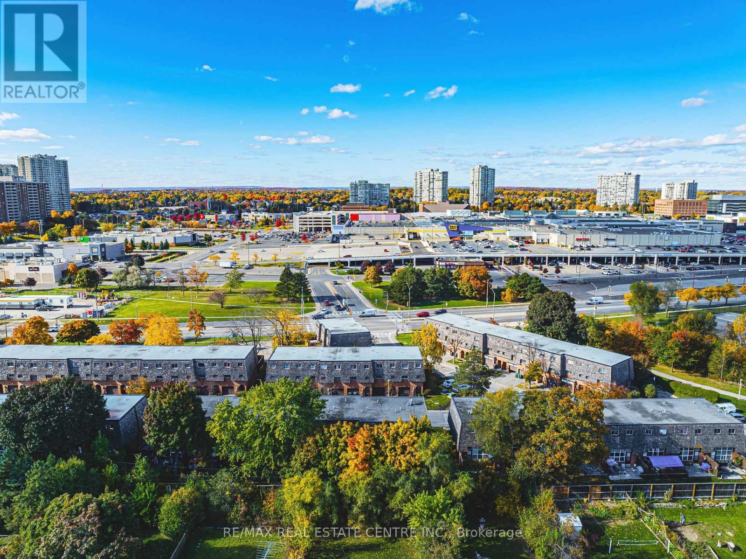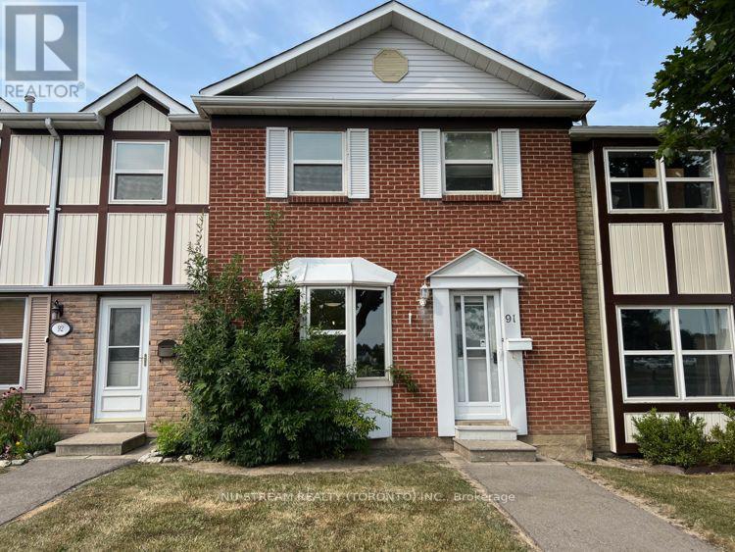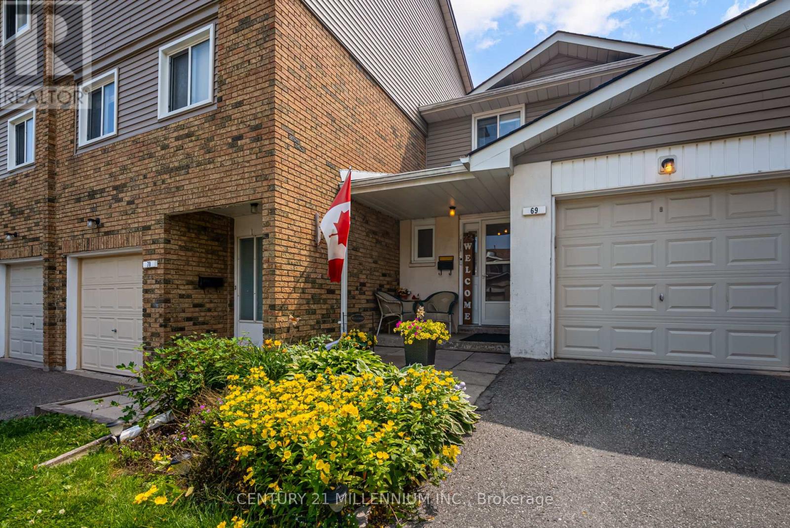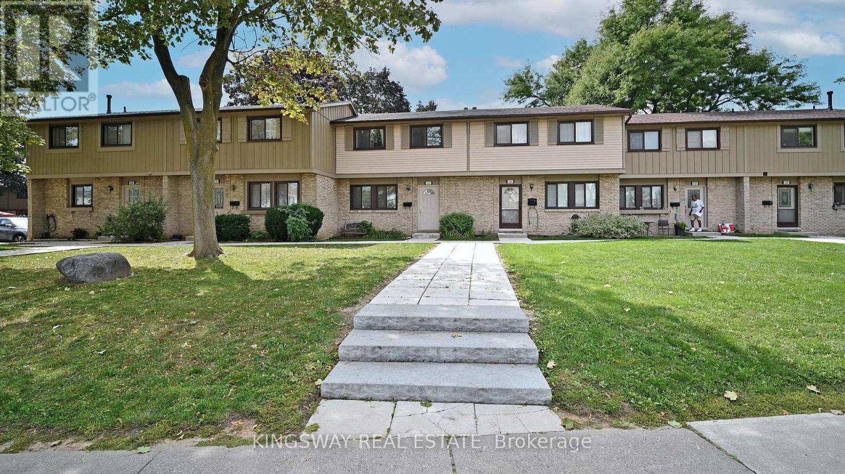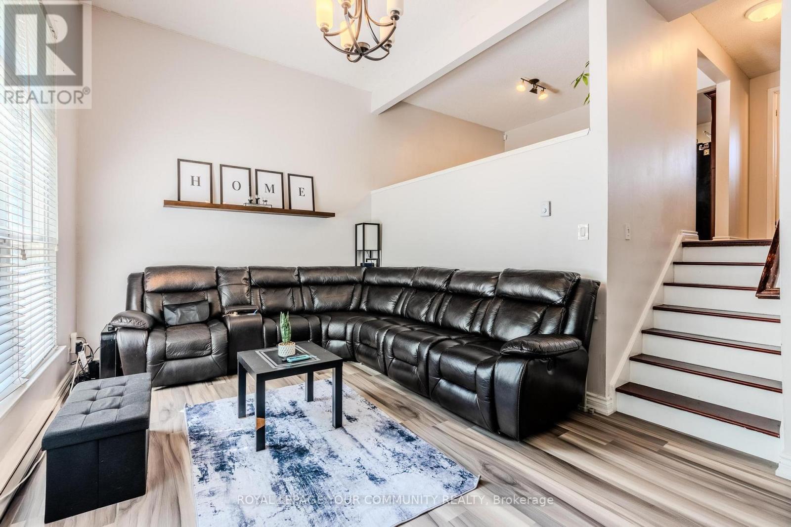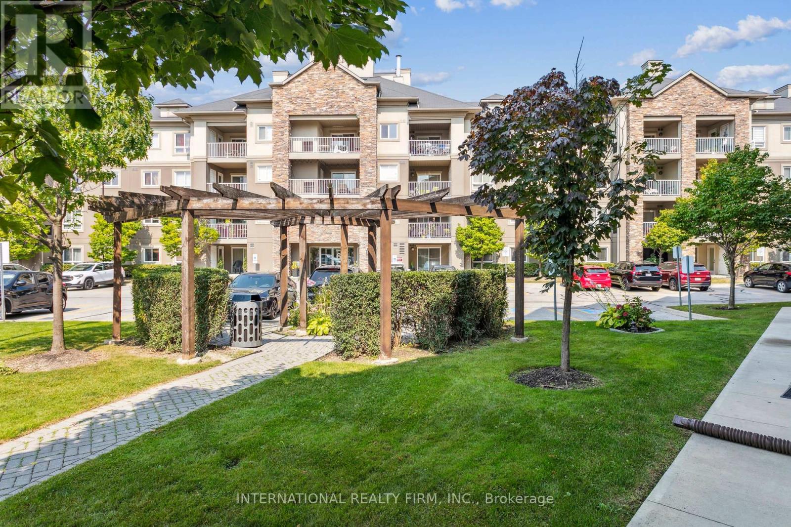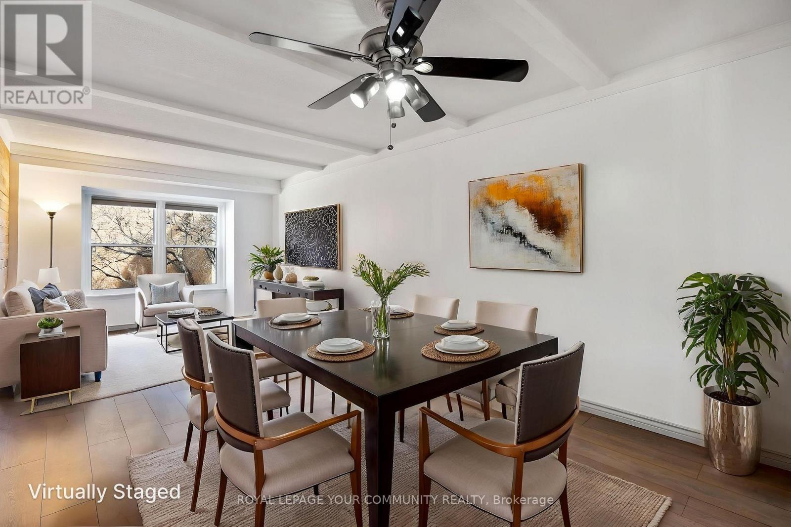Free account required
Unlock the full potential of your property search with a free account! Here's what you'll gain immediate access to:
- Exclusive Access to Every Listing
- Personalized Search Experience
- Favorite Properties at Your Fingertips
- Stay Ahead with Email Alerts
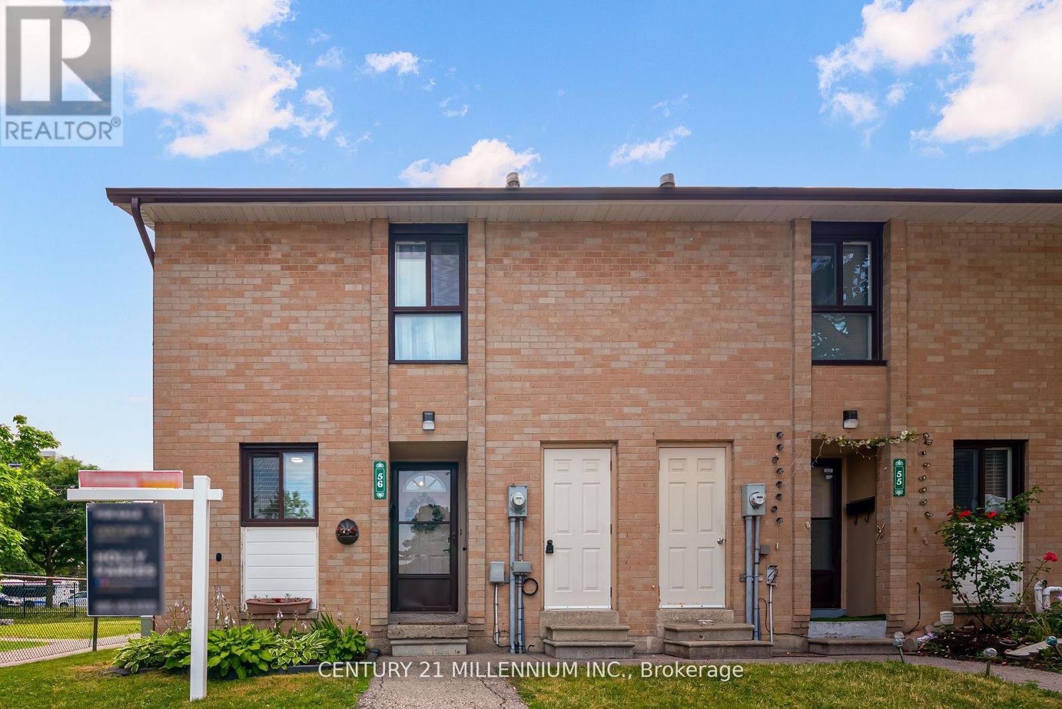
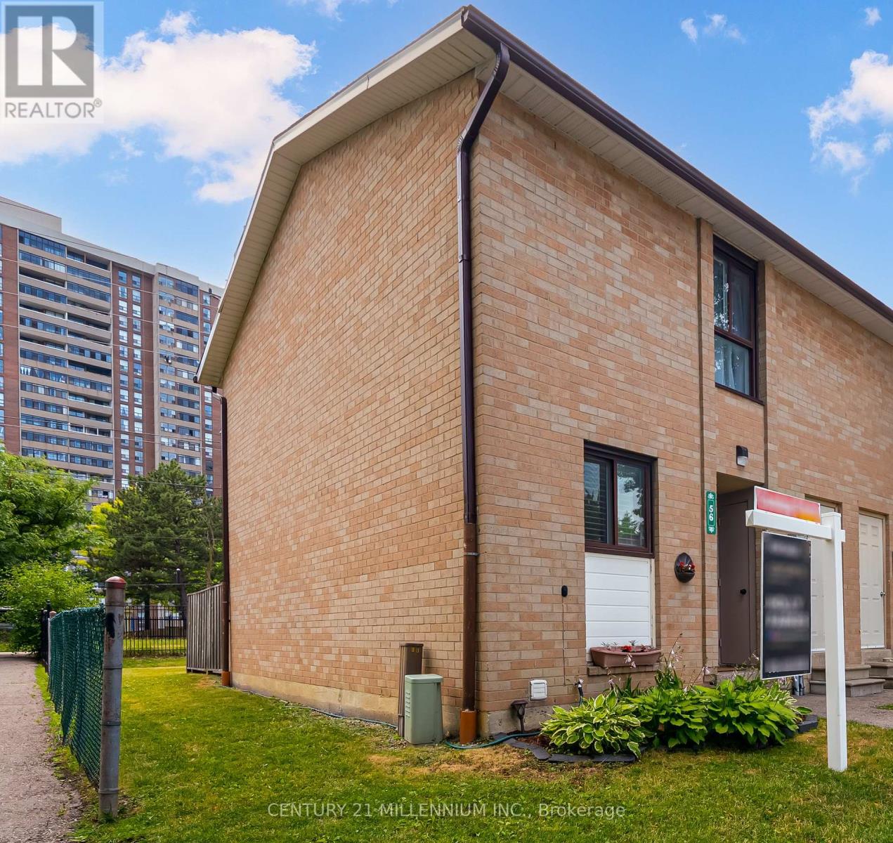
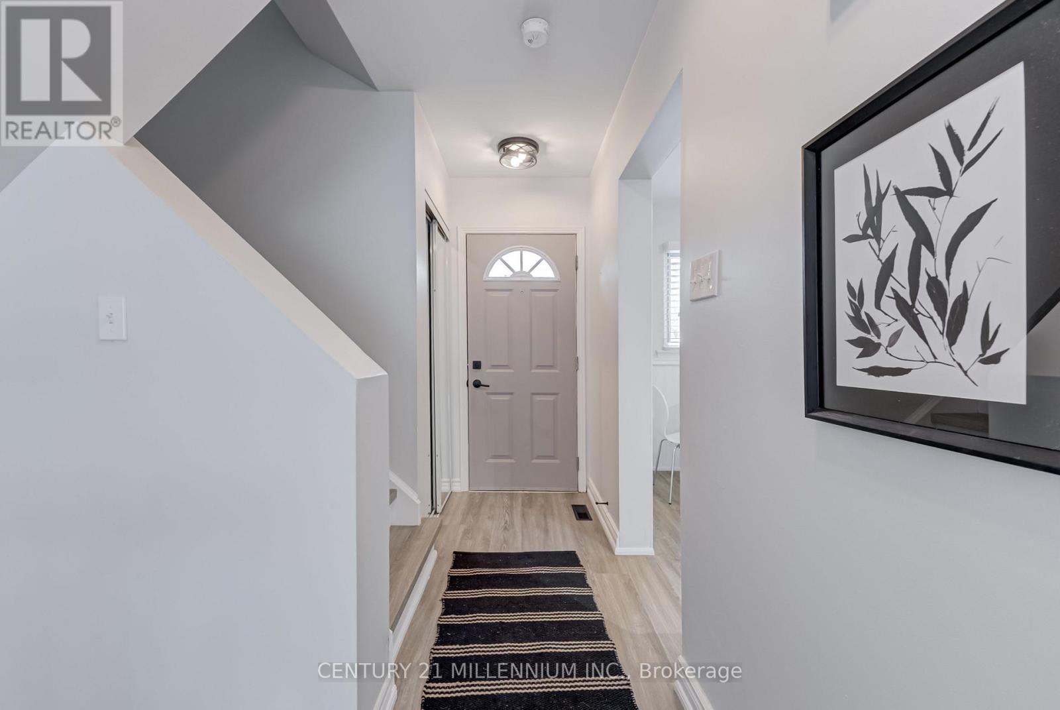
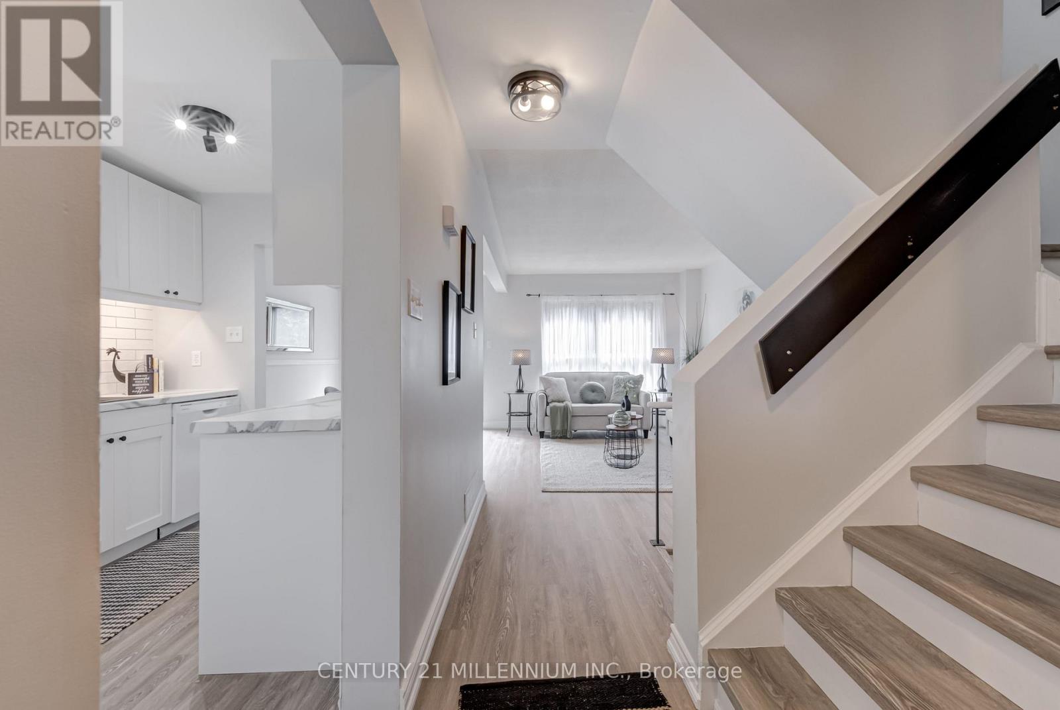
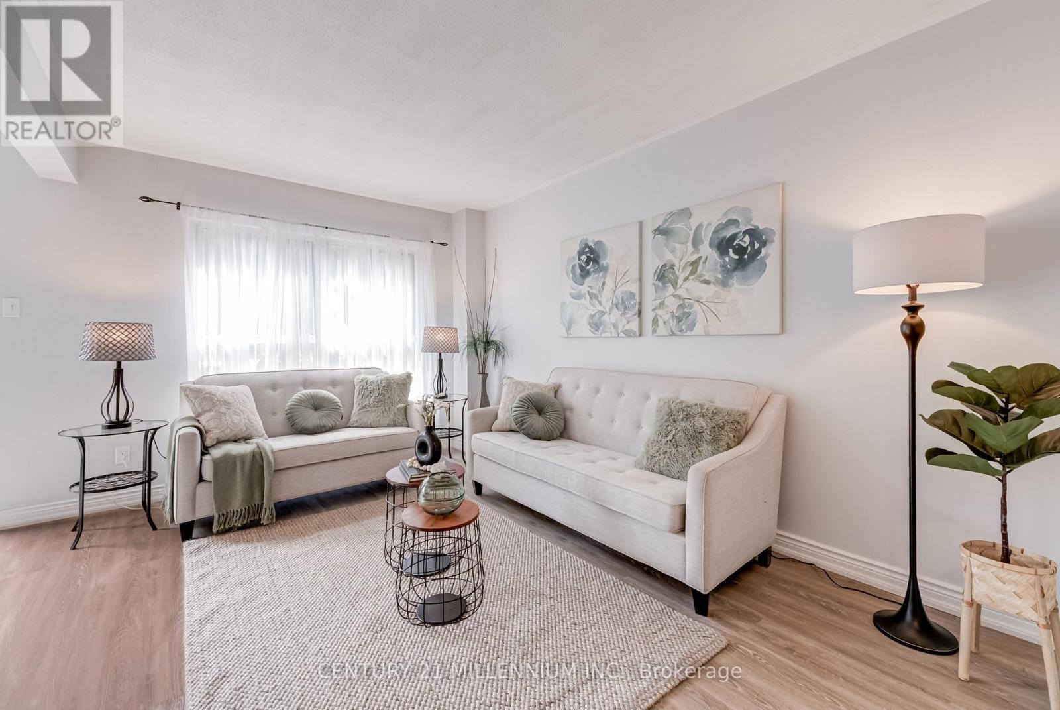
$500,000
56 FLEETWOOD CRESCENT
Brampton, Ontario, Ontario, L6T2E5
MLS® Number: W12547404
Property description
Welcome to unit 56 in the Fleetwood Estates Community! This lovely end unit townhome has been renovated beautifully just for you moving in! Quality vinyl plank flooring throughout the main and upper level, makes keeping things neat and tidy super easy! The eat in kitchen was remodelled and features brand new appliances that have yet to be used! Walk out to your private patio with gazebo and access to the greenspace behind! The upper level offers a spacious master bedroom with walk in closet and the other two bedrooms are great sizes as well. The bathroom offers you a Bathfitter tub surround and vinyl click tile that is so easy to clean! The basement offers you an opportunity to create your own space or leave as is, a great multipurpose area/bedroom! Lots of room down there for a large closet and bathroom! Large laundry room with a furnace that was just installed before the home was listed for sale! The front of the home offers you two outdoor storage spaces for garbage, winter tires and so much more! The Fleetwood Estate Community has public transit at your backdoor, Bramalea City Centre, Chinguacousy Park, GO train station and all levels of schools nearby!
Building information
Type
*****
Amenities
*****
Basement Development
*****
Basement Type
*****
Cooling Type
*****
Exterior Finish
*****
Flooring Type
*****
Foundation Type
*****
Heating Fuel
*****
Heating Type
*****
Size Interior
*****
Stories Total
*****
Land information
Amenities
*****
Rooms
Main level
Kitchen
*****
Dining room
*****
Living room
*****
Basement
Bedroom 4
*****
Second level
Bedroom 2
*****
Bedroom 3
*****
Primary Bedroom
*****
Courtesy of CENTURY 21 MILLENNIUM INC.
Book a Showing for this property
Please note that filling out this form you'll be registered and your phone number without the +1 part will be used as a password.
