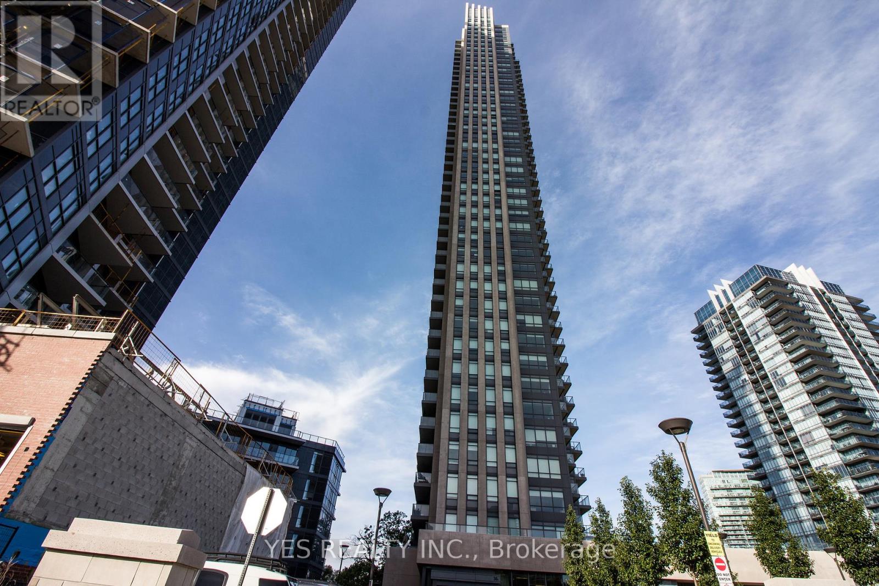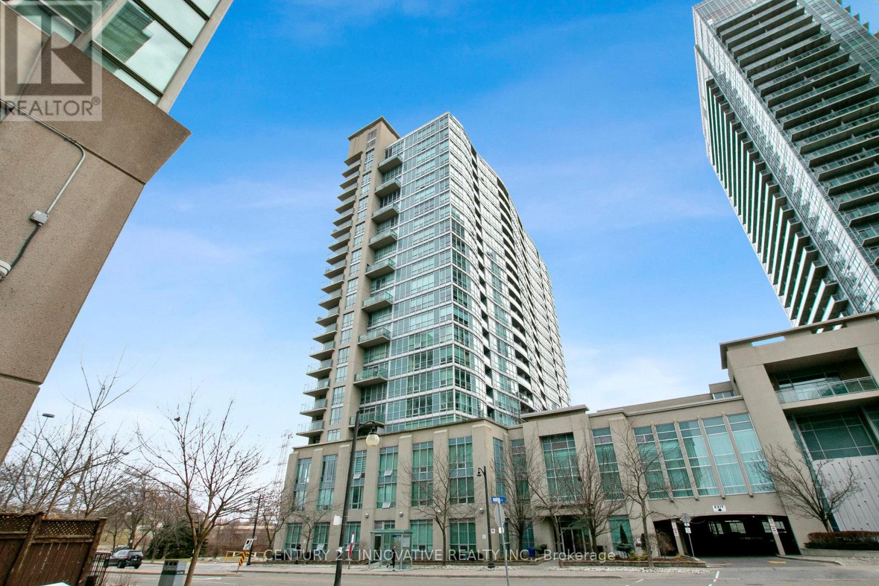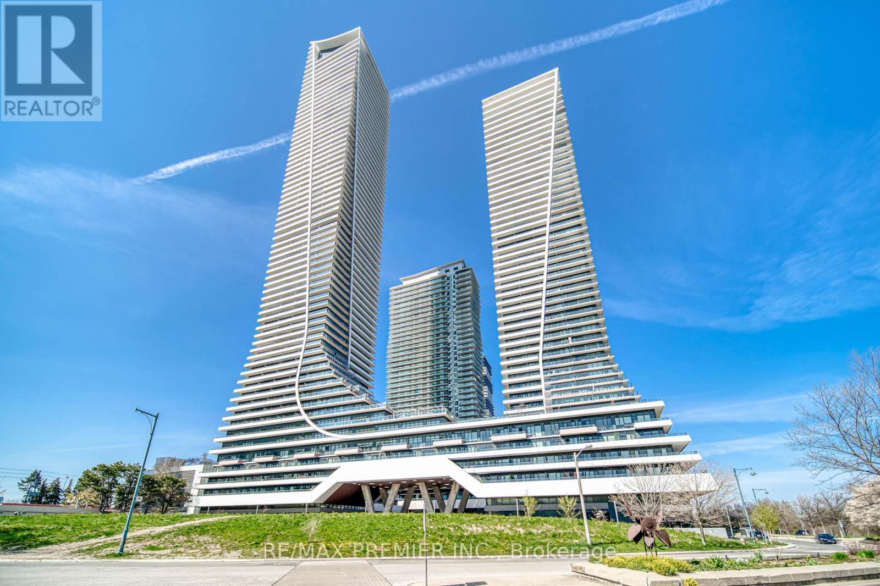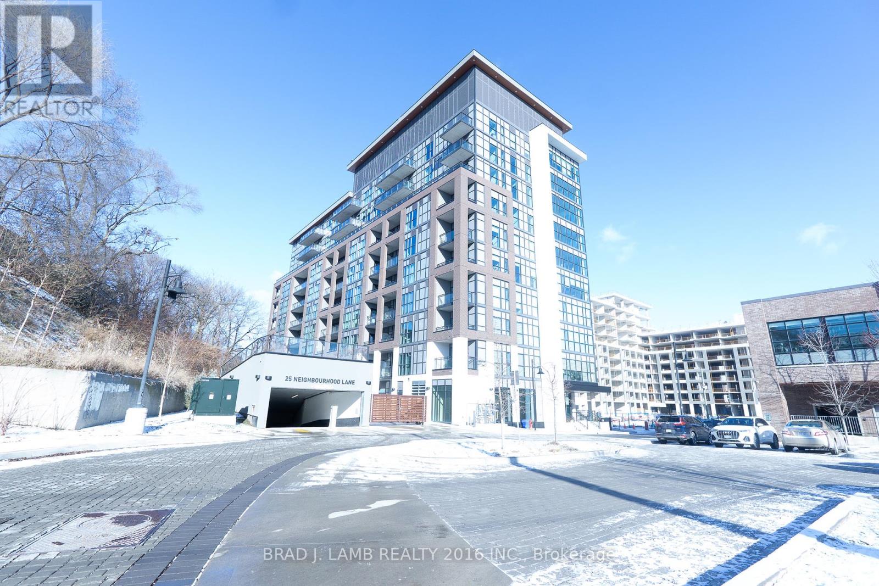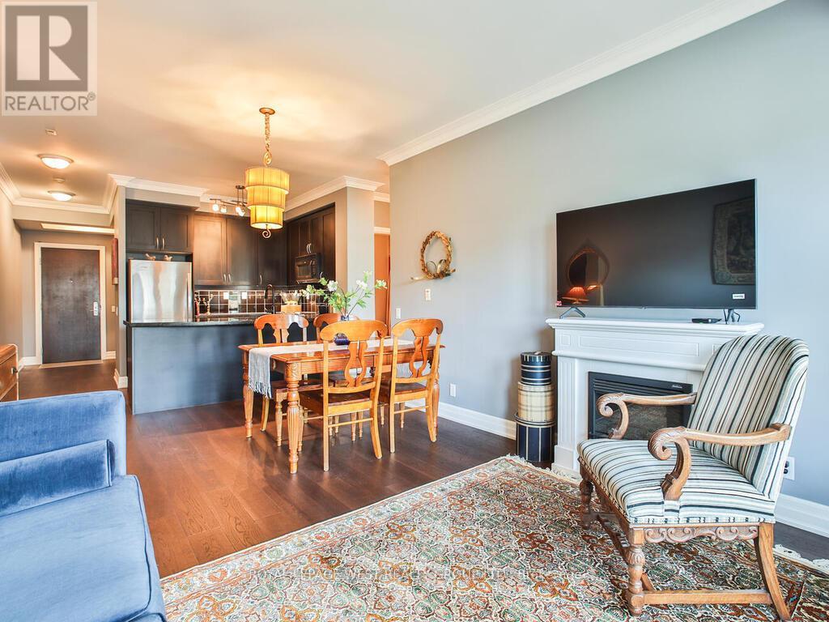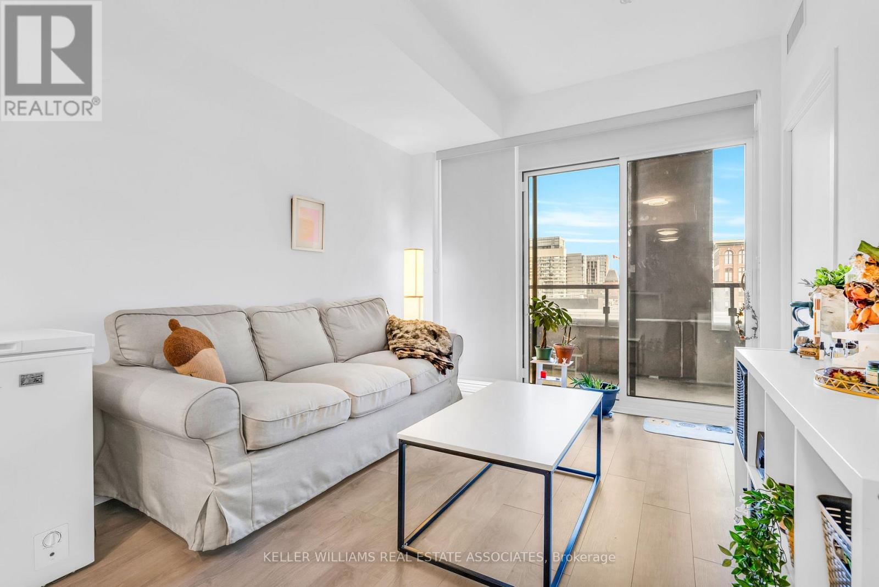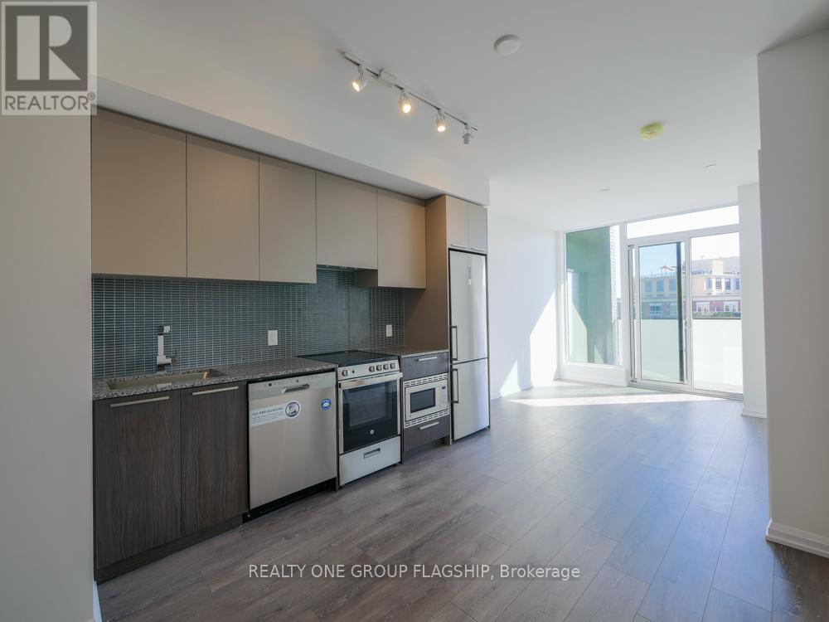Free account required
Unlock the full potential of your property search with a free account! Here's what you'll gain immediate access to:
- Exclusive Access to Every Listing
- Personalized Search Experience
- Favorite Properties at Your Fingertips
- Stay Ahead with Email Alerts
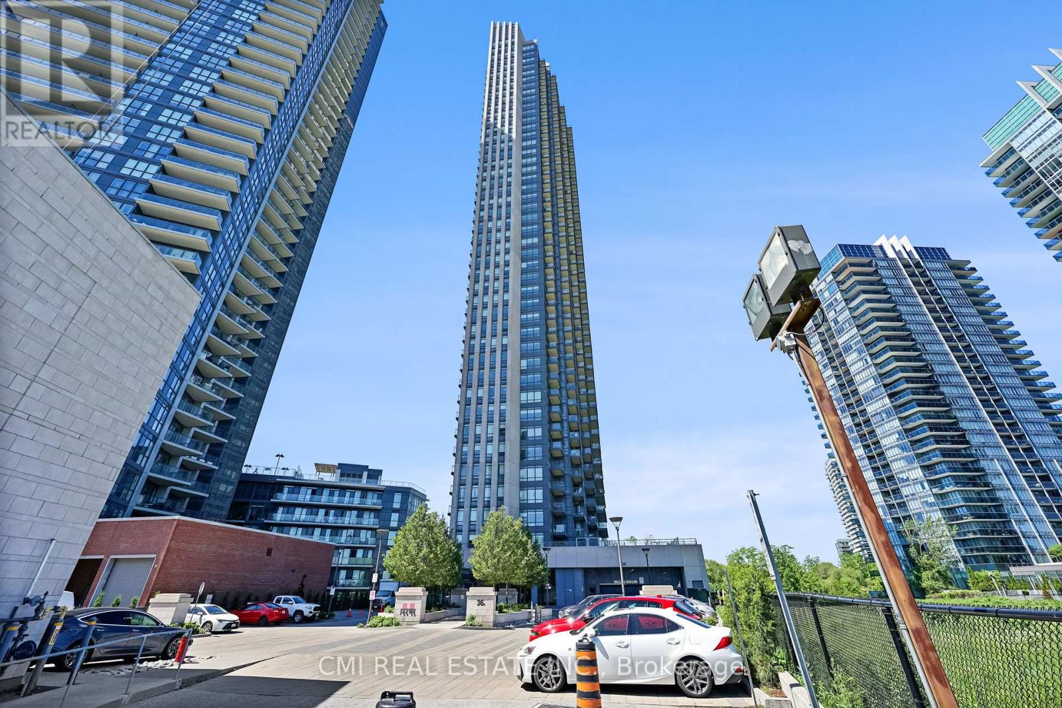
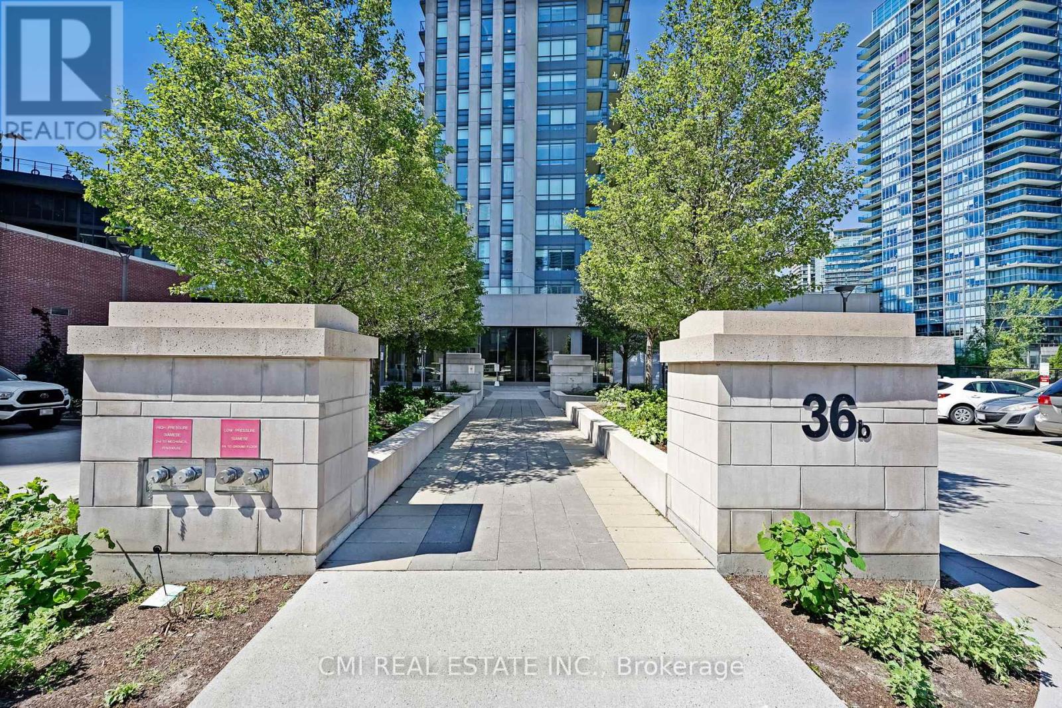
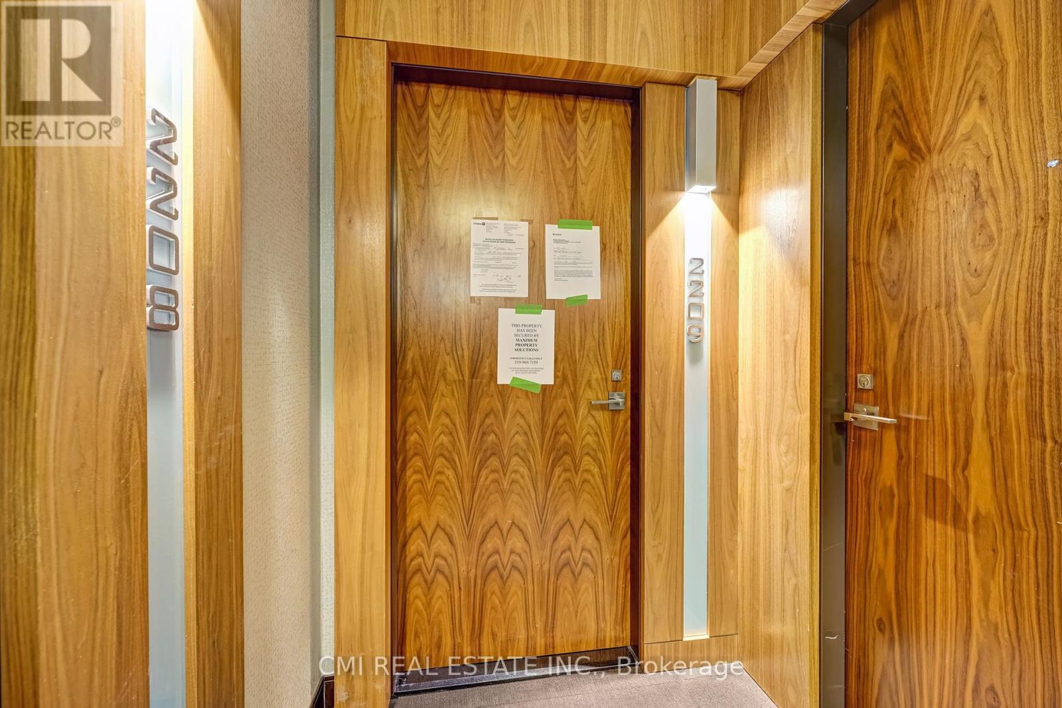
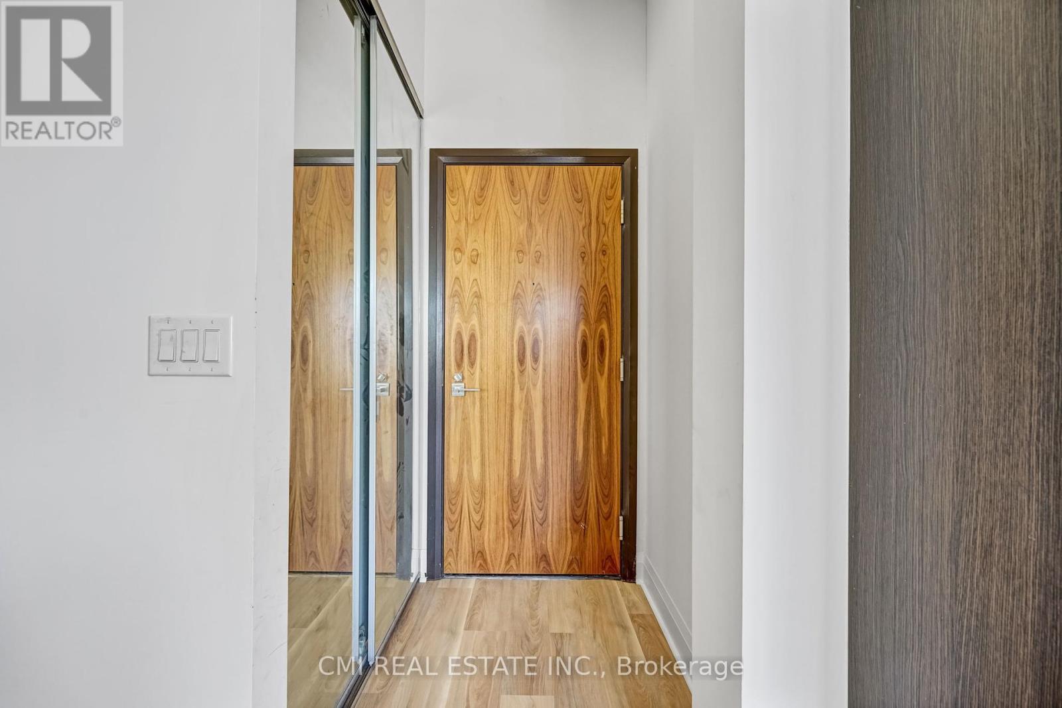
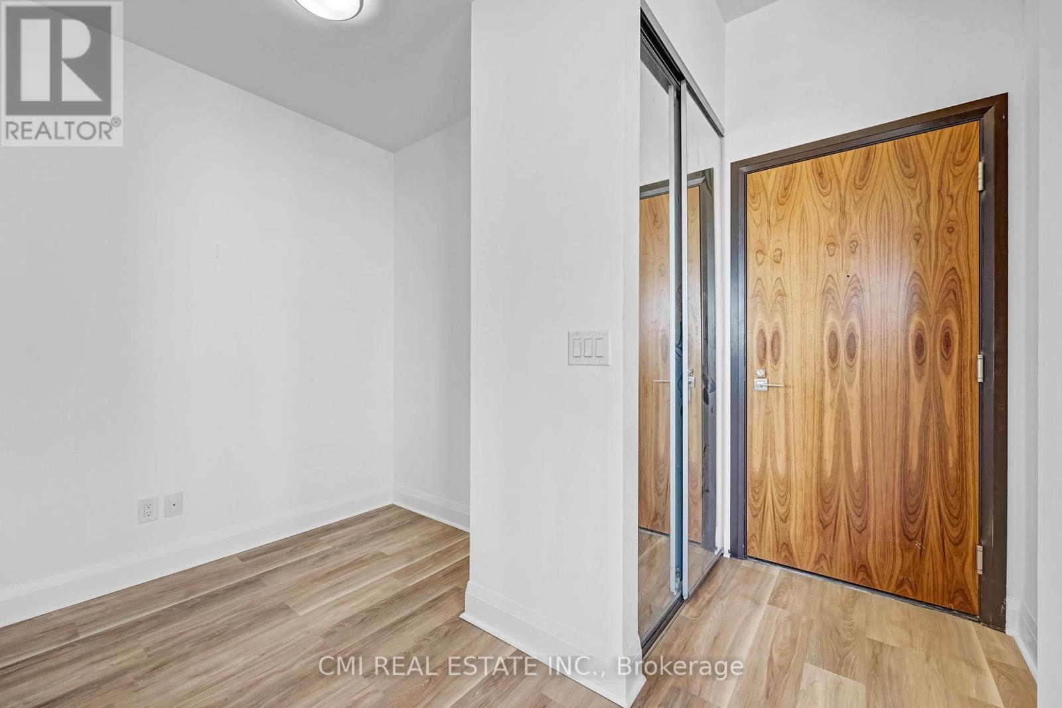
$649,900
2209 - 36 PARK LAWN ROAD
Toronto, Ontario, Ontario, M8V0E5
MLS® Number: W8426432
Property description
KEY WEST CONDOS! Beautiful sun-filled corner unit 1+den 1 bath approx 650sqft w/ low maintenance fees including most utilities & top of the line amenities: Gym, rooftop terrace, bbq, guest suites, games room/ party room! Walking distance to Lake Ontario, parks, marina, Top rated schools, restaurants, entertainment, walking trails, public transit & much more! Bright foyer w/ mirrored closet opens onto modern open-concept layout w/ upgraded flooring & renovated kitchen *10ft* ceilings. Den flex space perfect for guest accommodations/ office/ childrens room/ family space. Upgraded Chefs eat-in kitchen upgraded w/ Blomberg SS appliances, new counters & backsplash, tall cabinetry, & breakfast bar. Spacious living comb w/ dining featuring wrap-around flr-to-ceiling windows. Open balcony presenting breathtaking unobstructed NE views of the city, nearby parks, & Lake Ontario. Primary bedroom retreat! 3-pc resort style bathroom w/ custom shower. One parking, One Locker Included. **** EXTRAS **** Steps to Lake Ontario, trails, bike paths, public transit, Gardiner express. Mins to downtown Toronto, Long Brach, Burlington, Mississauga, Oakville, & much more! Enjoy the city life while avoiding the traffic.
Building information
Type
*****
Amenities
*****
Cooling Type
*****
Exterior Finish
*****
Fireplace Present
*****
Fire Protection
*****
Foundation Type
*****
Heating Fuel
*****
Heating Type
*****
Size Interior
*****
Utility Water
*****
Land information
Access Type
*****
Amenities
*****
Landscape Features
*****
Surface Water
*****
Rooms
Flat
Laundry room
*****
Primary Bedroom
*****
Dining room
*****
Living room
*****
Kitchen
*****
Den
*****
Foyer
*****
Courtesy of CMI REAL ESTATE INC.
Book a Showing for this property
Please note that filling out this form you'll be registered and your phone number without the +1 part will be used as a password.
