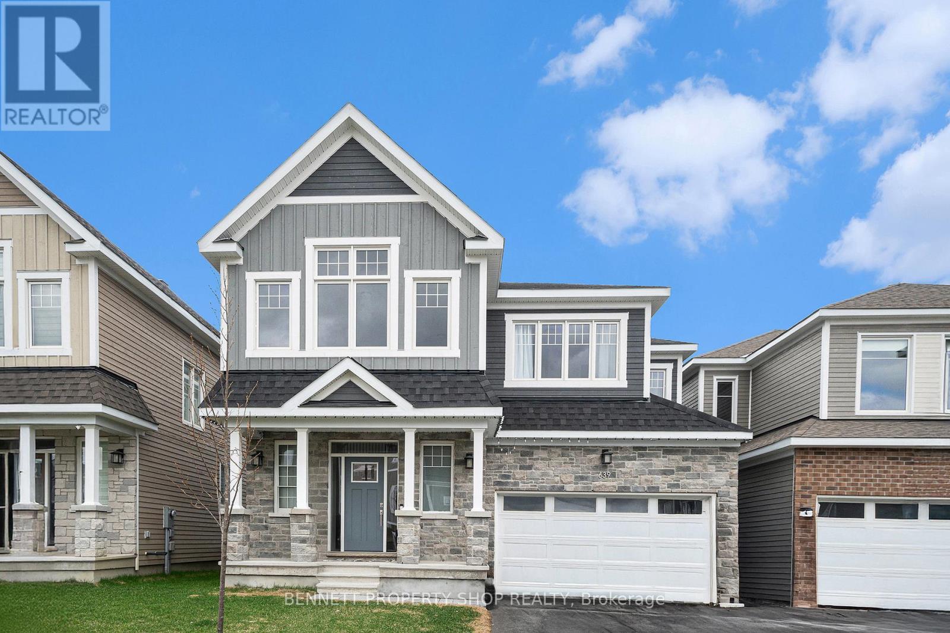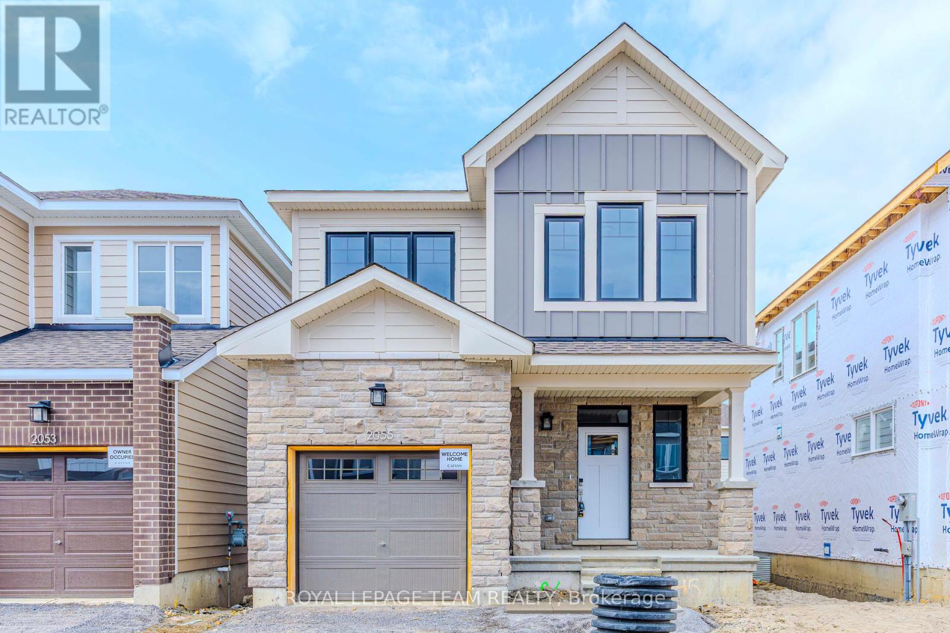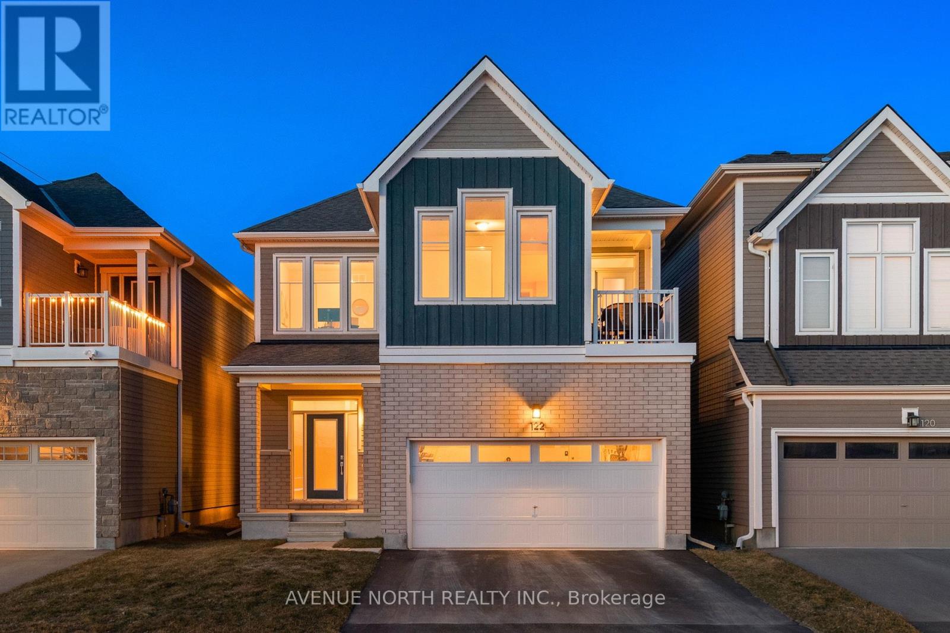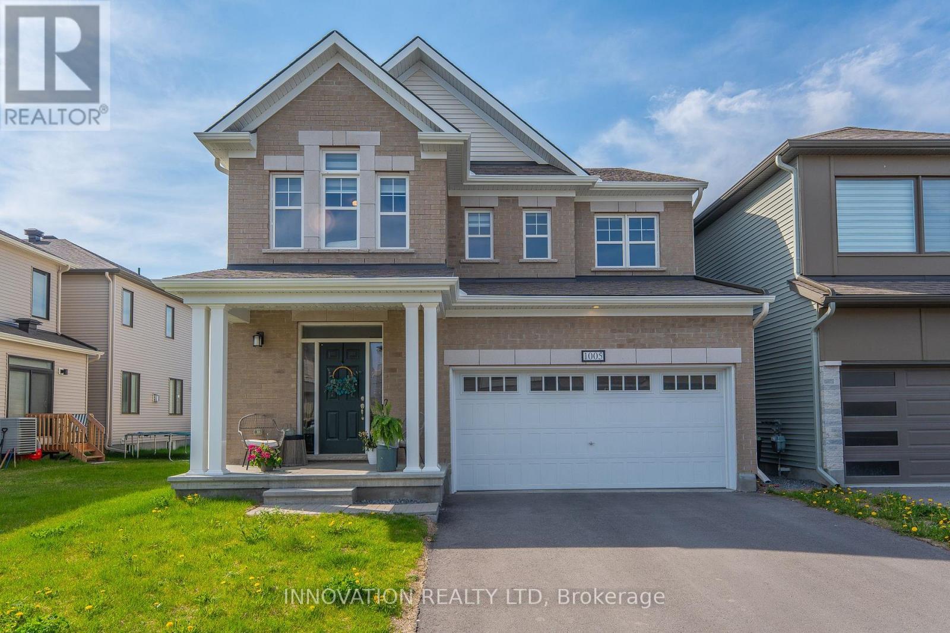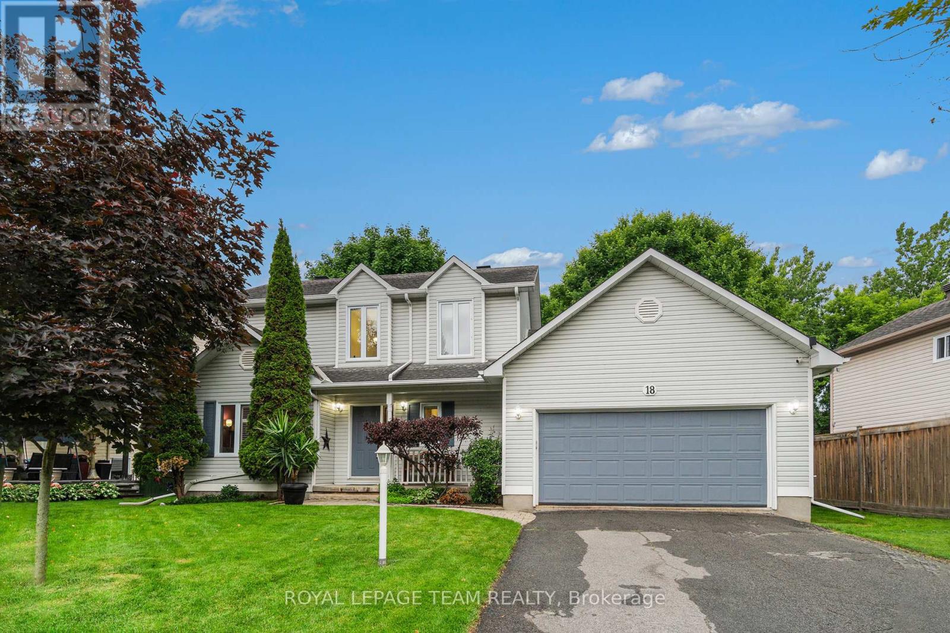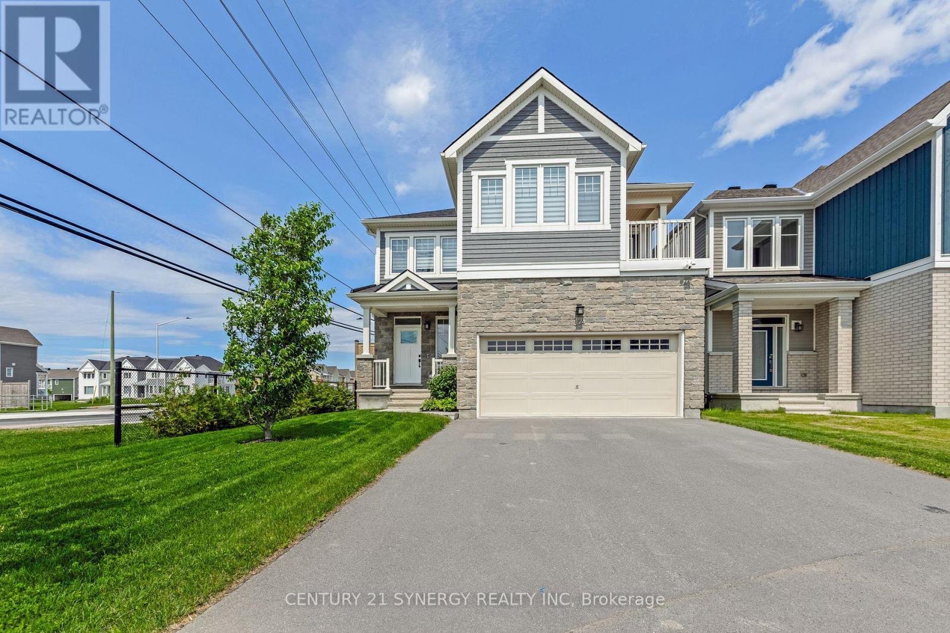Free account required
Unlock the full potential of your property search with a free account! Here's what you'll gain immediate access to:
- Exclusive Access to Every Listing
- Personalized Search Experience
- Favorite Properties at Your Fingertips
- Stay Ahead with Email Alerts


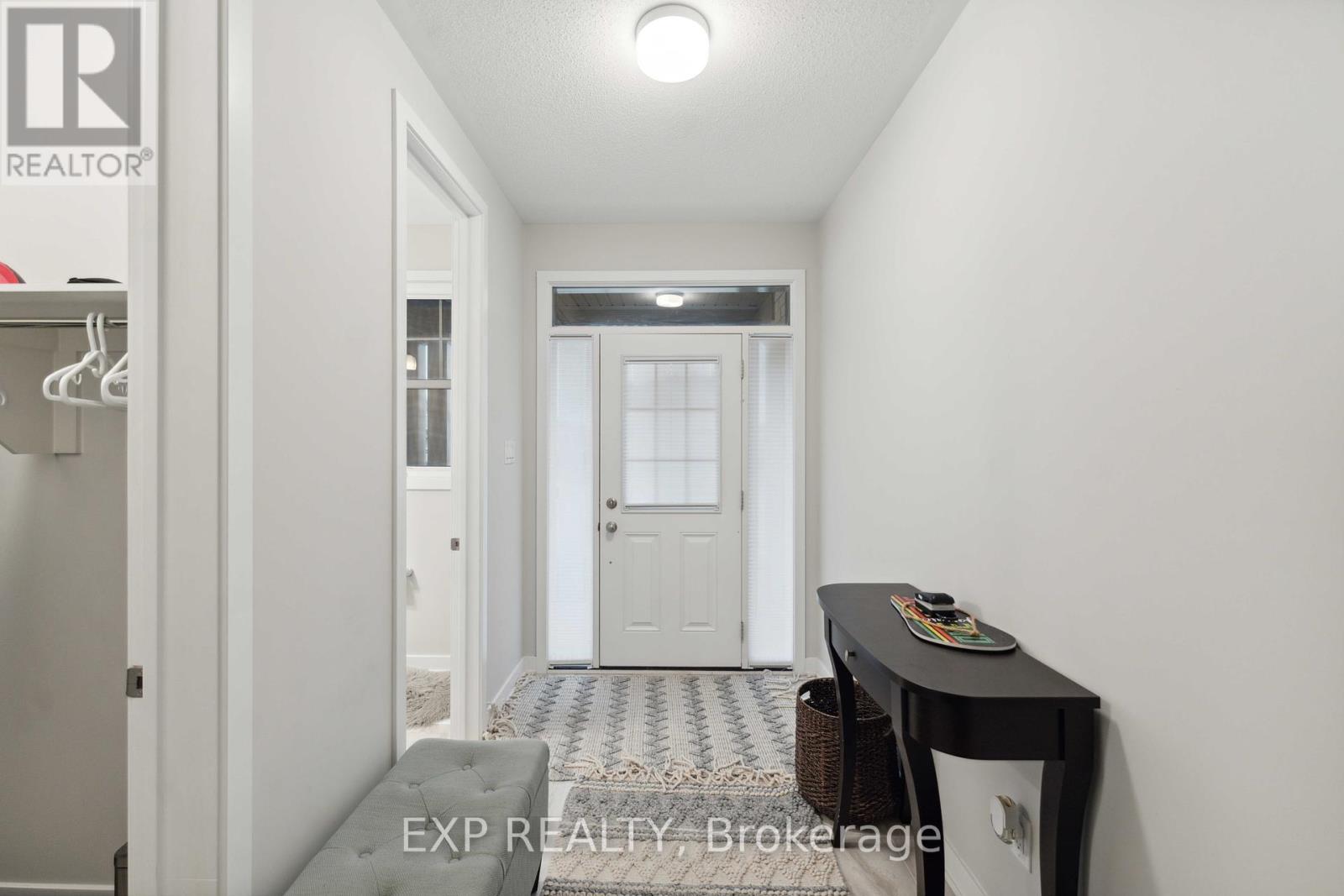
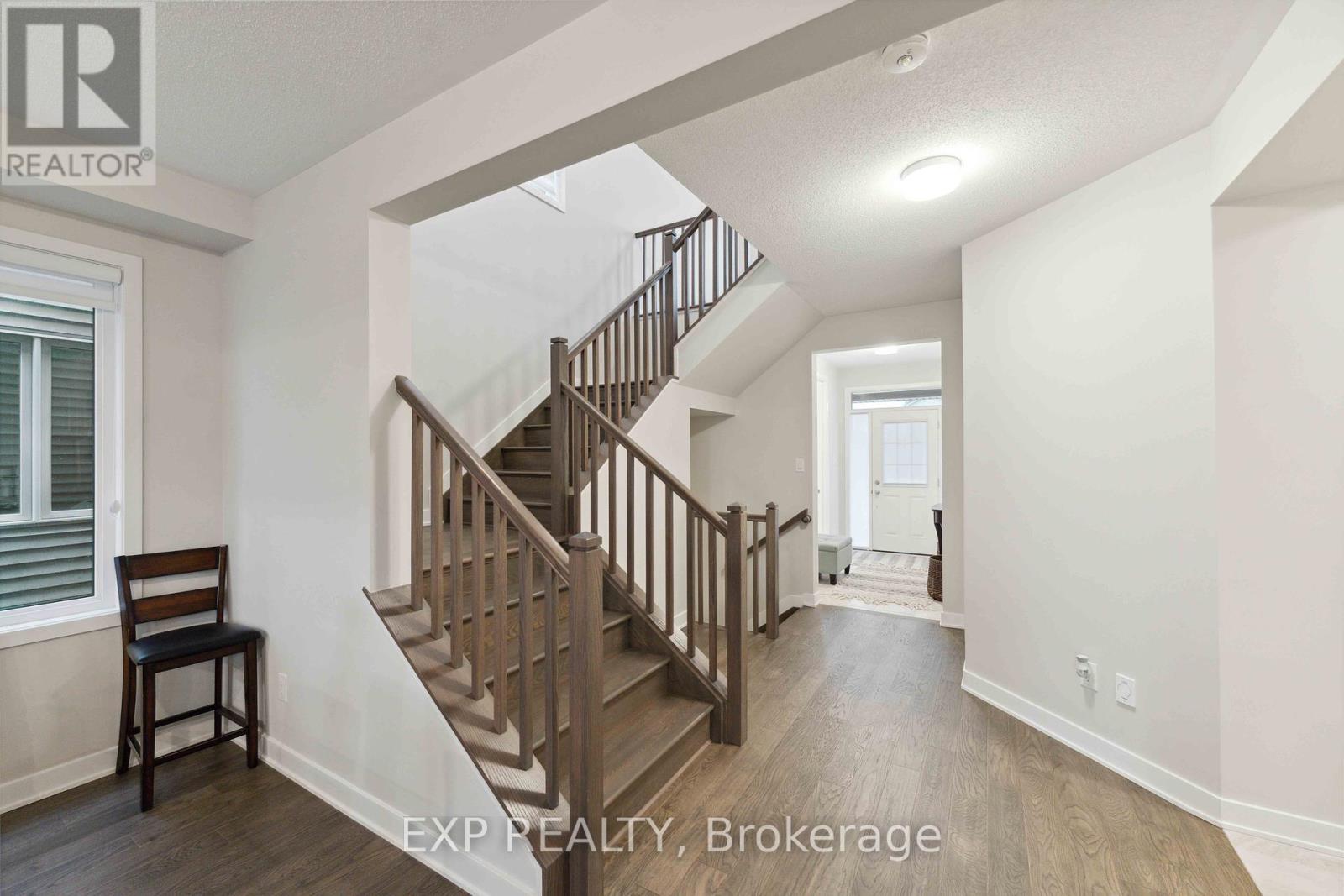
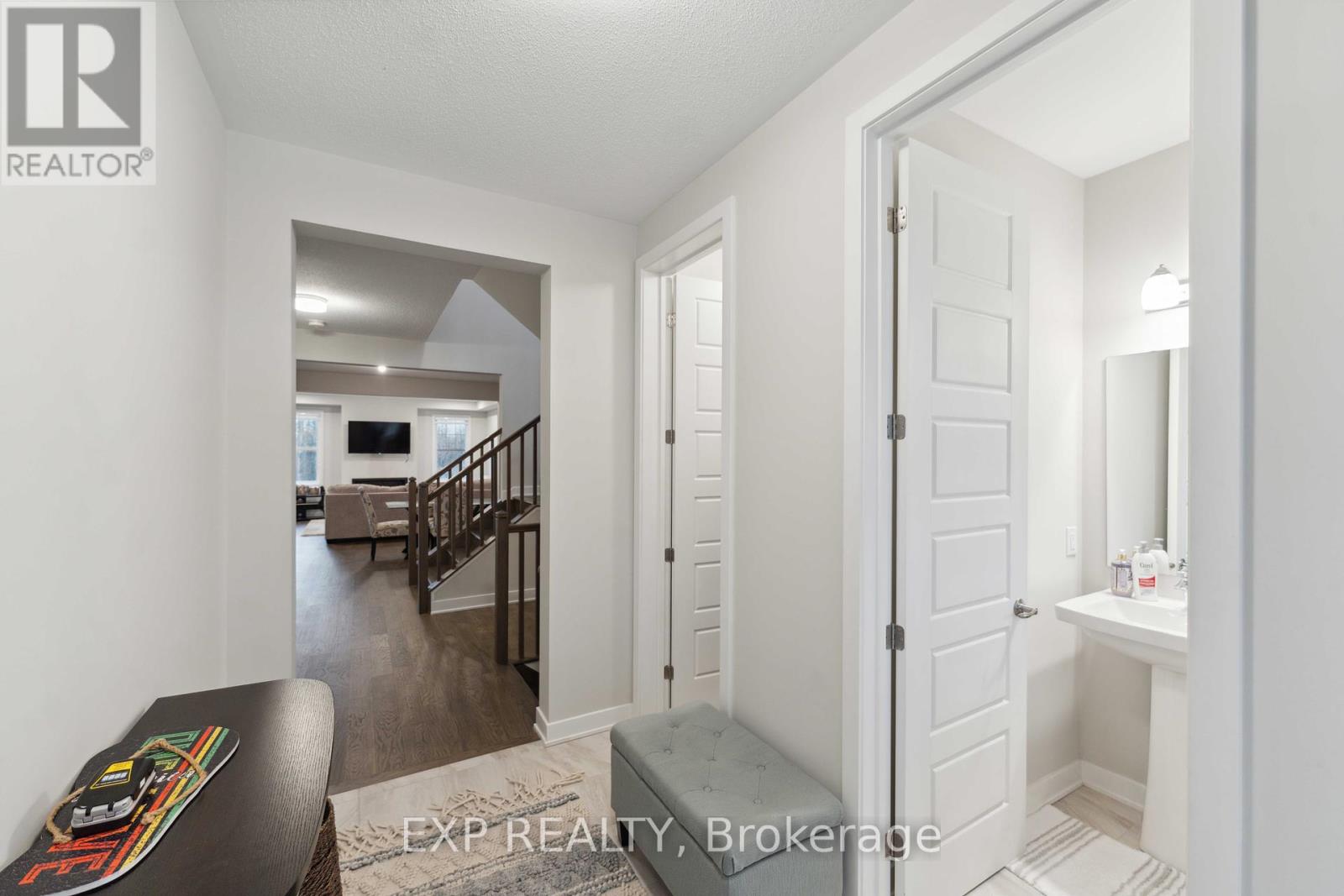
$949,900
1053 SHOWMAN STREET S
Ottawa, Ontario, Ontario, K0A2Z0
MLS® Number: X11887049
Property description
Introducing an exceptional opportunity to own a truly luxurious home in the coveted Richmond Meadows community. This newly-built (2023) 4-bedroom detached residence offers unmatched privacy with NO REAR NEIGHBOURS, ensuring a peaceful & serene environment. A grand foyer leads into an open-concept main floor with soaring 9-ft ceilings and 8-ft doors, creating a sense of space and grandeur. The expansive layout includes a large office, perfect for a home workspace, and a beautifully designed living area featuring oak hardwood floors throughout. The gourmet kitchen is a culinary masterpiece, showcasing a 36" Stainless Steel Styled Chimney Hood Fan, sleek granite countertops, a Wall Oven & Microwave, and a high-gloss white Metallica backsplash, complemented by top-tier appliances. Natural light floods the space through patio doors, highlighting the cozy breakfast nook and the elegant great room, which features an upgraded gas fireplace as its centerpiece. The main floor is completed with a dinning area, two coat closets, and a powder room for added convenience. Upstairs, the luxurious primary suite serves as a true retreat, featuring a large walk-in closet and a spa-like ensuite, complete with granite countertops. There are two additional rooms and a potential fourth room carved out of the family area. All rooms have a walk-in closet. The 2nd bed connects to the bath via a cheater door. A conveniently located laundry room with cabinetry completes the upper floor. This home boasts designer details at every turn, from custom blinds to hardwood staircases on both floors, and upgraded electrical systems. With over $100K in upgrades, no detail has been overlooked. The expansive, unfinished basement offers limitless potential to create your ideal space, whether you envision a home theater, gym, or additional living area. Your dream home in Richmond Meadows awaits an unparalleled combination of luxury, convenience, and style, ready to welcome you and your family.
Building information
Type
*****
Age
*****
Amenities
*****
Appliances
*****
Basement Development
*****
Basement Type
*****
Construction Style Attachment
*****
Cooling Type
*****
Exterior Finish
*****
Fireplace Present
*****
FireplaceTotal
*****
Foundation Type
*****
Heating Fuel
*****
Heating Type
*****
Stories Total
*****
Utility Water
*****
Land information
Landscape Features
*****
Sewer
*****
Size Depth
*****
Size Frontage
*****
Size Irregular
*****
Size Total
*****
Rooms
Main level
Kitchen
*****
Living room
*****
Dining room
*****
Den
*****
Foyer
*****
Second level
Primary Bedroom
*****
Bedroom 2
*****
Bedroom 3
*****
Living room
*****
Bedroom
*****
Bathroom
*****
Main level
Kitchen
*****
Living room
*****
Dining room
*****
Den
*****
Foyer
*****
Second level
Primary Bedroom
*****
Bedroom 2
*****
Bedroom 3
*****
Living room
*****
Bedroom
*****
Bathroom
*****
Courtesy of EXP REALTY
Book a Showing for this property
Please note that filling out this form you'll be registered and your phone number without the +1 part will be used as a password.
