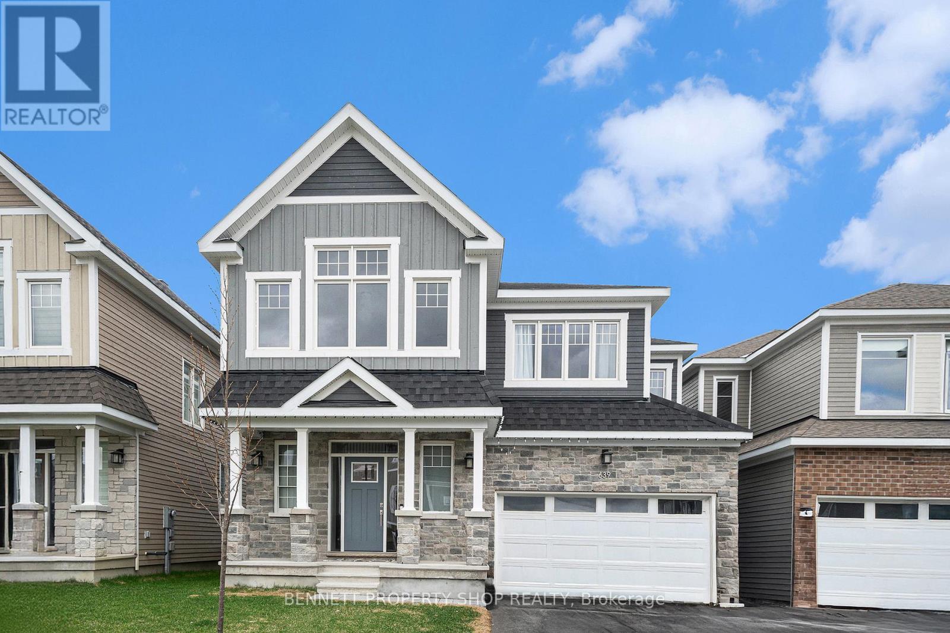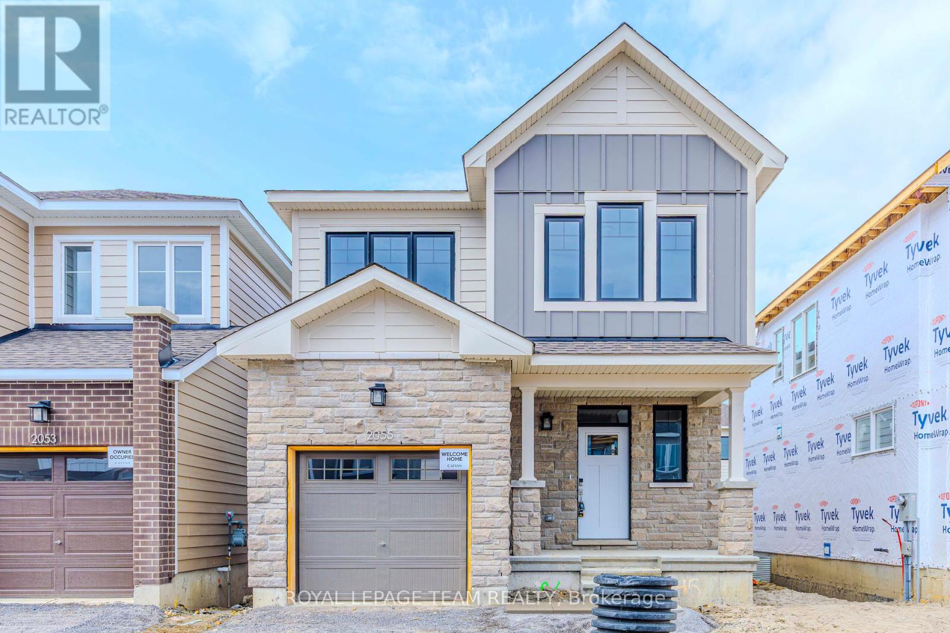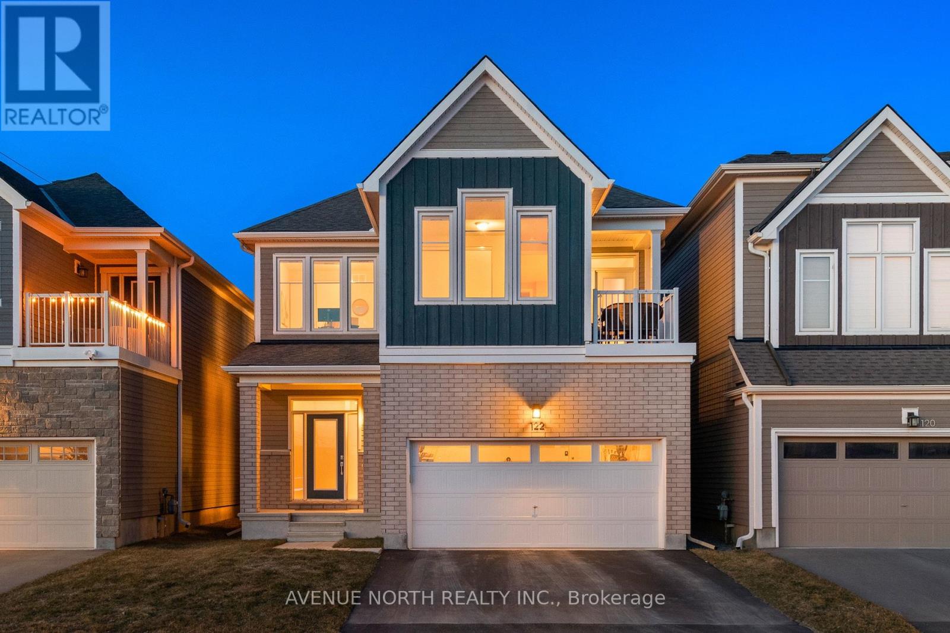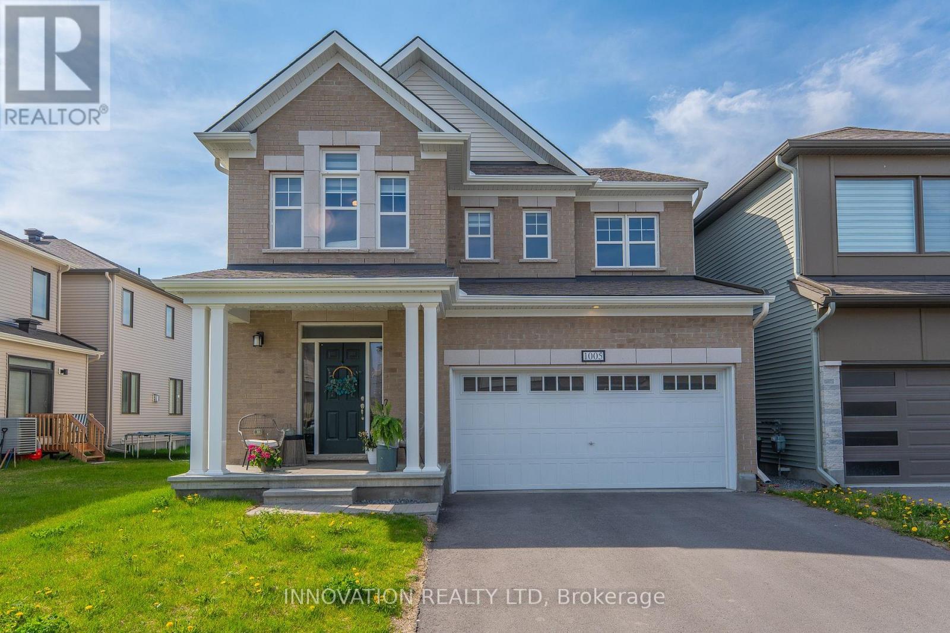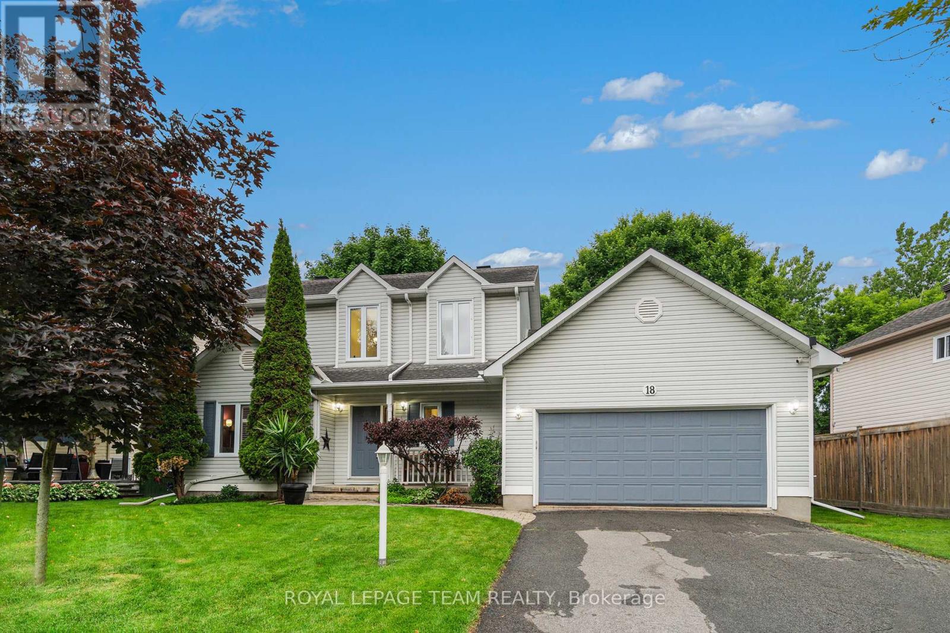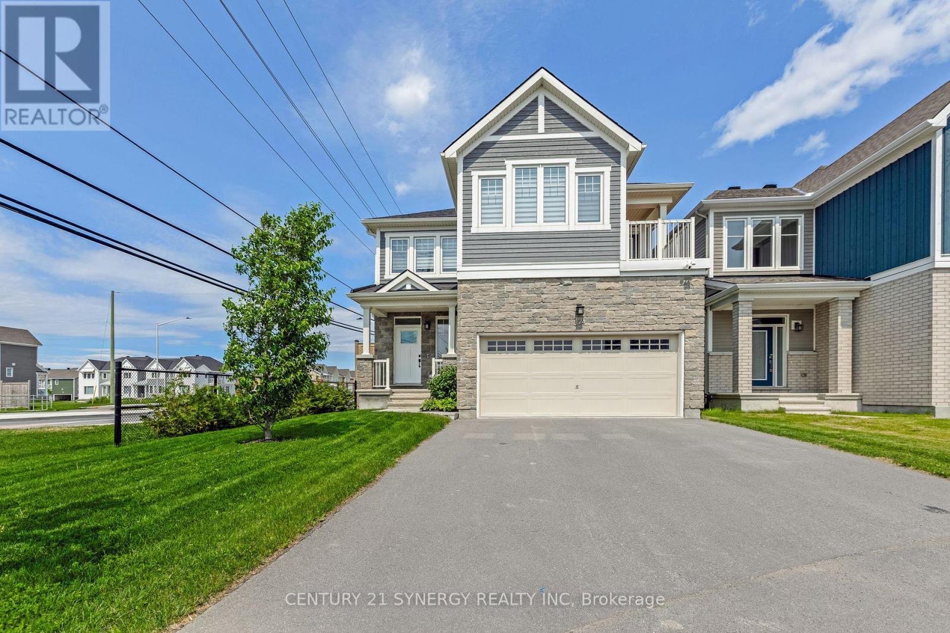Free account required
Unlock the full potential of your property search with a free account! Here's what you'll gain immediate access to:
- Exclusive Access to Every Listing
- Personalized Search Experience
- Favorite Properties at Your Fingertips
- Stay Ahead with Email Alerts

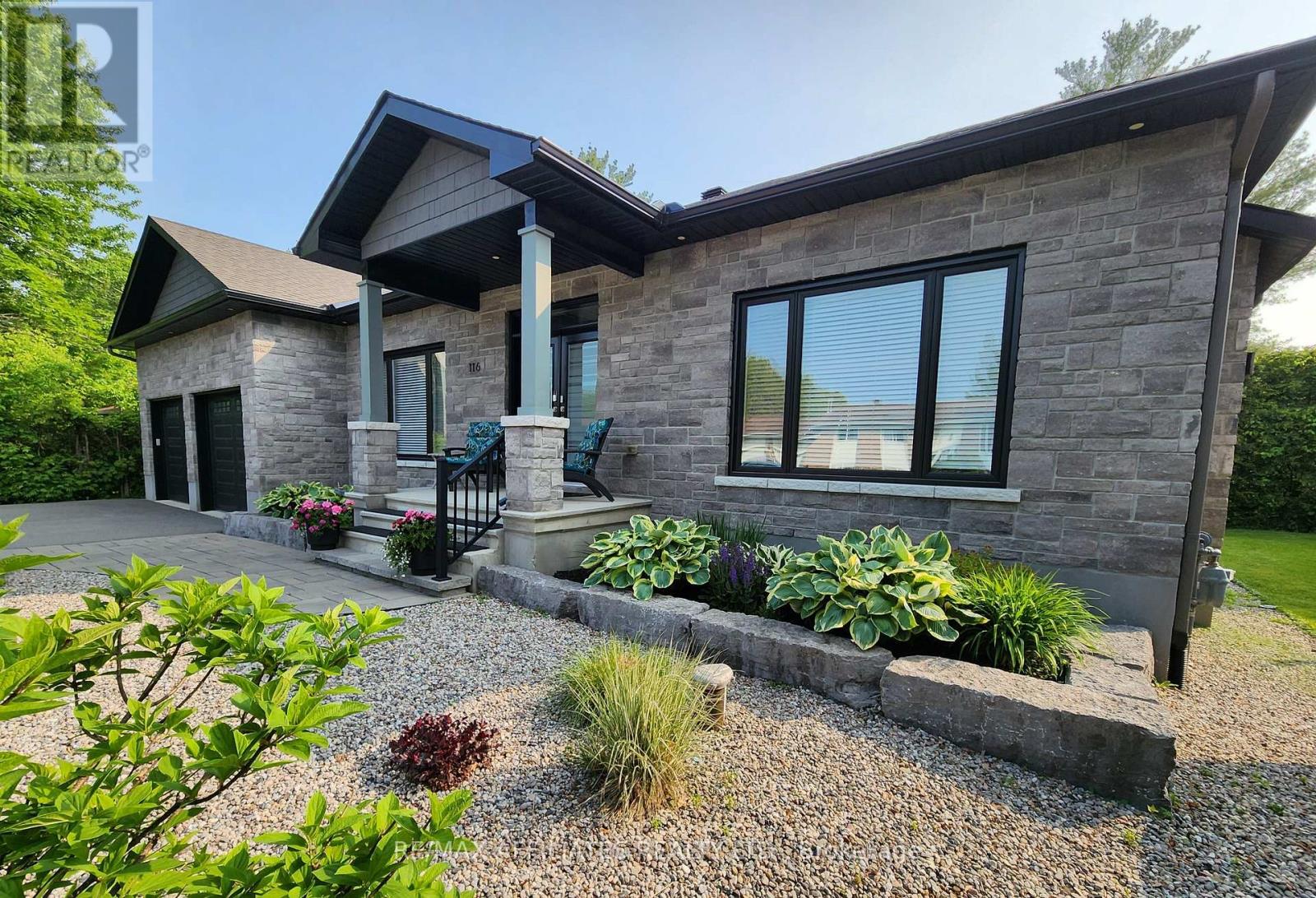
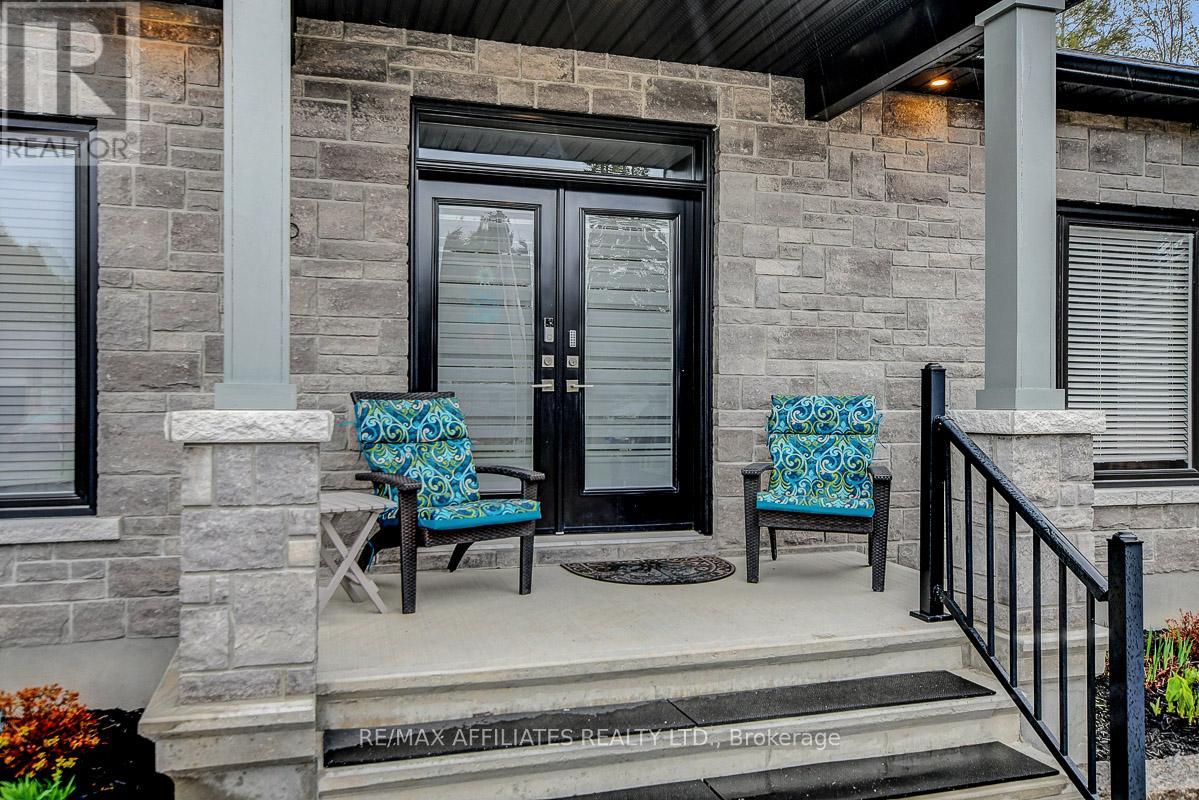
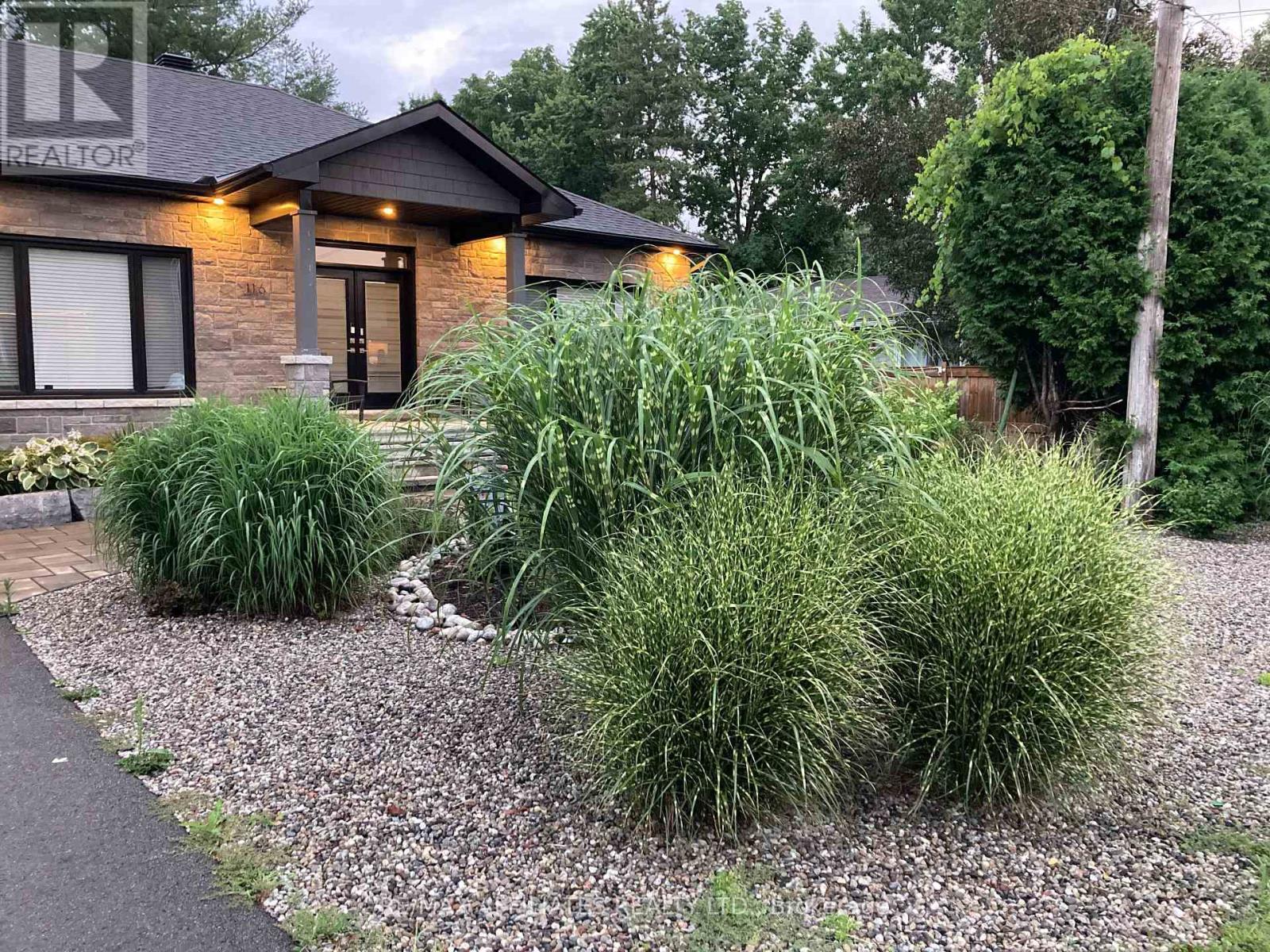

$949,500
116 QUEEN CHARLOTTE STREET
Ottawa, Ontario, Ontario, K0A2Z0
MLS® Number: X12217241
Property description
Gorgeous all stone custom bungalow in the growing community of Richmond. This 2018 built home boasts a spacious 1,830 sq ft on the main level (as per MPAC), not including the fully finished basement. This beautifully laid out, bright & modern open concept home features engineered hardwood flooring with high ceilings with extensive pot lighting. The living room has an eye catching 10' coffered ceiling, a gas fireplace and numerous tall windows. The spacious dining room has a wall of windows including a double opening patio door leading to the deck and backyard. The gourmet kitchen includes stainless steel appliances, sleek quartz countertops, a pantry, generous cupboard space & an island that seats 3. The primary bedroom has a walk-in closet along with a 3 piece ensuite bath. The main floor also includes 2 additional generously sized bedrooms, a 4 piece family bathroom, tons of cupboard space, laundry, and access to the 2 car garage. The lower level features newer laminate flooring, a huge 38' x 17' family room, which extends into the 17' x 12' bedroom. There is also a 4 piece bathroom, large utility room, as well as loads of storage space. The private backyard features a deck, a gazebo with screens, and a cedar hedge. This impressive home has fabulous curb appeal with it's inviting stone exterior, large front porch, LED soffit lighting, and beautiful low maintenance landscaping featuring perennial grasses. Note that there is a Level 2 - 50 amp outlet at the side of the garage for charging your electric vehicle. Pride of ownership is evident in this very well-maintained home. Just move in and enjoy.
Building information
Type
*****
Age
*****
Amenities
*****
Appliances
*****
Architectural Style
*****
Basement Development
*****
Basement Type
*****
Construction Style Attachment
*****
Cooling Type
*****
Exterior Finish
*****
Fireplace Present
*****
FireplaceTotal
*****
Foundation Type
*****
Heating Fuel
*****
Heating Type
*****
Size Interior
*****
Stories Total
*****
Utility Water
*****
Land information
Landscape Features
*****
Sewer
*****
Size Depth
*****
Size Frontage
*****
Size Irregular
*****
Size Total
*****
Rooms
Ground level
Bathroom
*****
Bathroom
*****
Bedroom 3
*****
Bedroom 2
*****
Primary Bedroom
*****
Foyer
*****
Kitchen
*****
Dining room
*****
Living room
*****
Basement
Recreational, Games room
*****
Utility room
*****
Bathroom
*****
Bedroom 4
*****
Ground level
Bathroom
*****
Bathroom
*****
Bedroom 3
*****
Bedroom 2
*****
Primary Bedroom
*****
Foyer
*****
Kitchen
*****
Dining room
*****
Living room
*****
Basement
Recreational, Games room
*****
Utility room
*****
Bathroom
*****
Bedroom 4
*****
Ground level
Bathroom
*****
Bathroom
*****
Bedroom 3
*****
Bedroom 2
*****
Primary Bedroom
*****
Foyer
*****
Kitchen
*****
Dining room
*****
Living room
*****
Basement
Recreational, Games room
*****
Utility room
*****
Bathroom
*****
Bedroom 4
*****
Ground level
Bathroom
*****
Bathroom
*****
Bedroom 3
*****
Bedroom 2
*****
Primary Bedroom
*****
Foyer
*****
Kitchen
*****
Dining room
*****
Living room
*****
Basement
Recreational, Games room
*****
Utility room
*****
Courtesy of RE/MAX AFFILIATES REALTY LTD.
Book a Showing for this property
Please note that filling out this form you'll be registered and your phone number without the +1 part will be used as a password.

