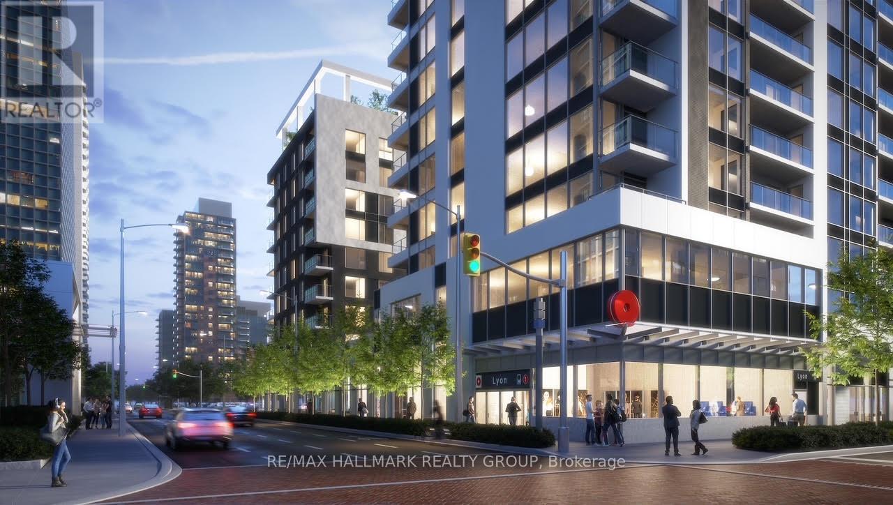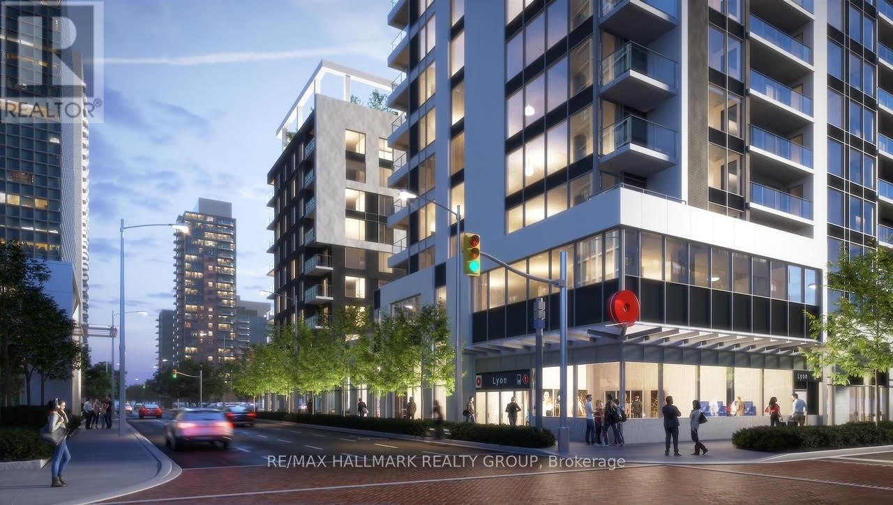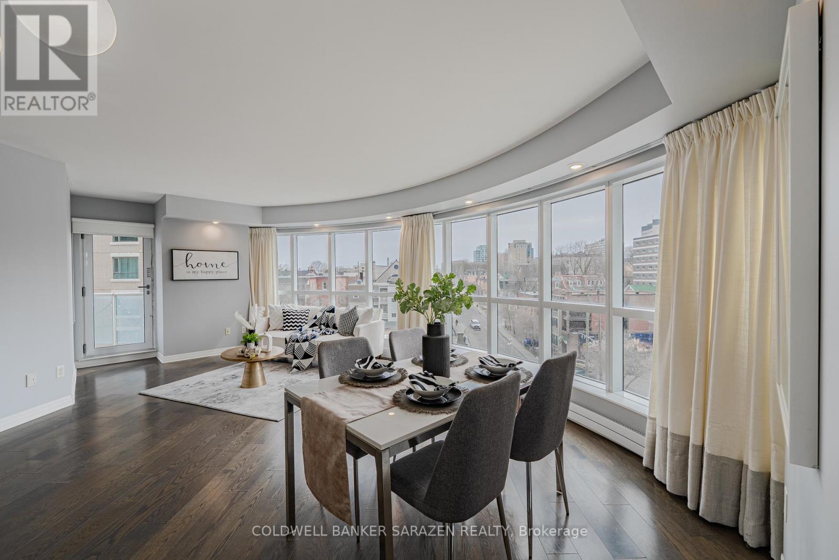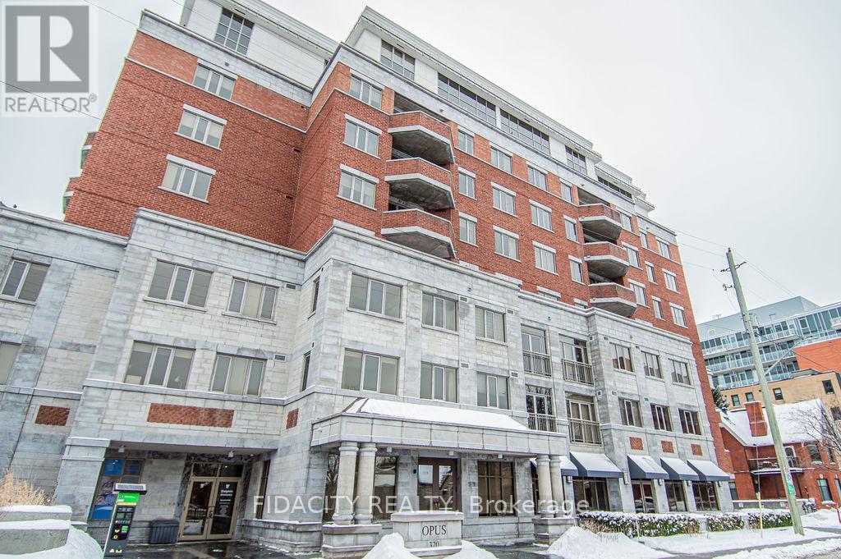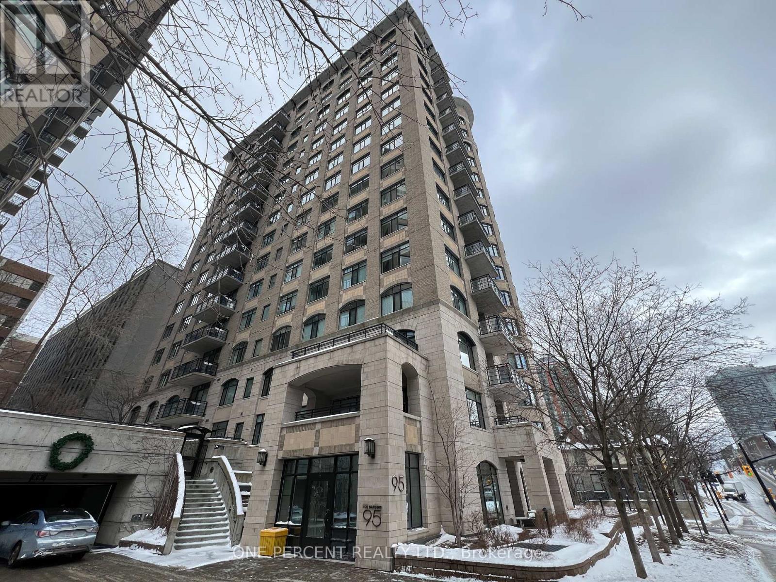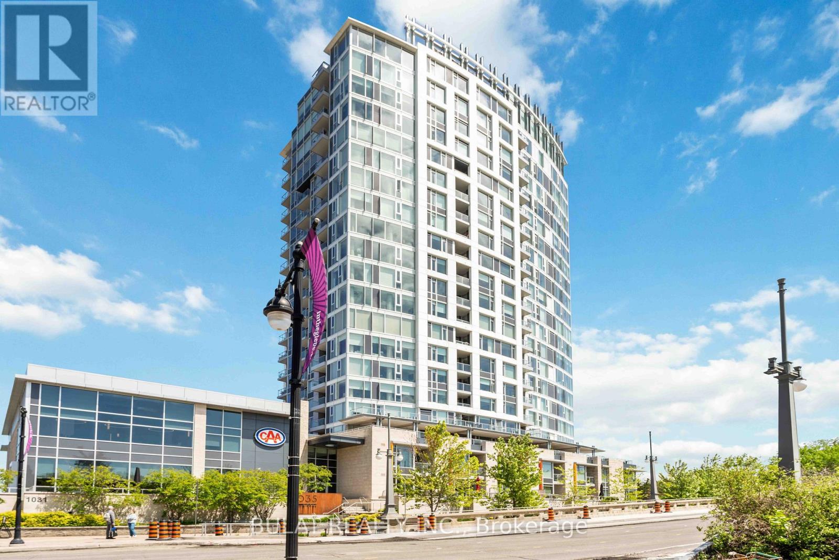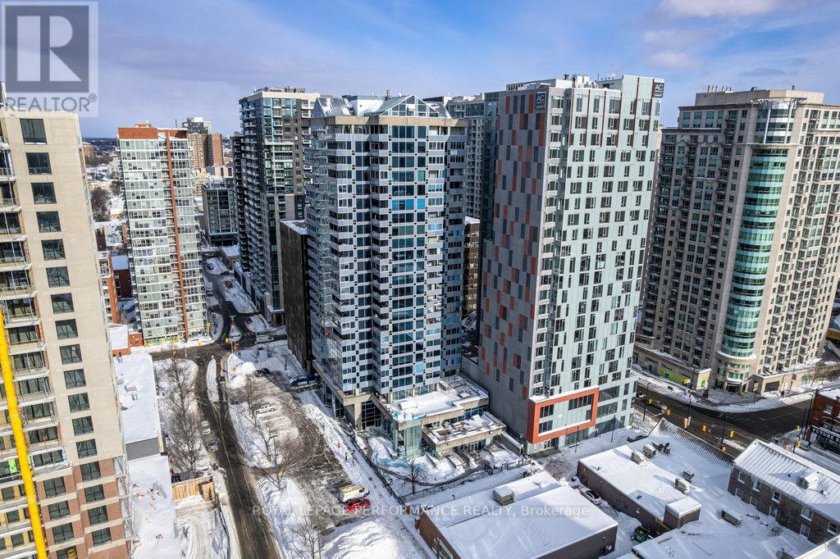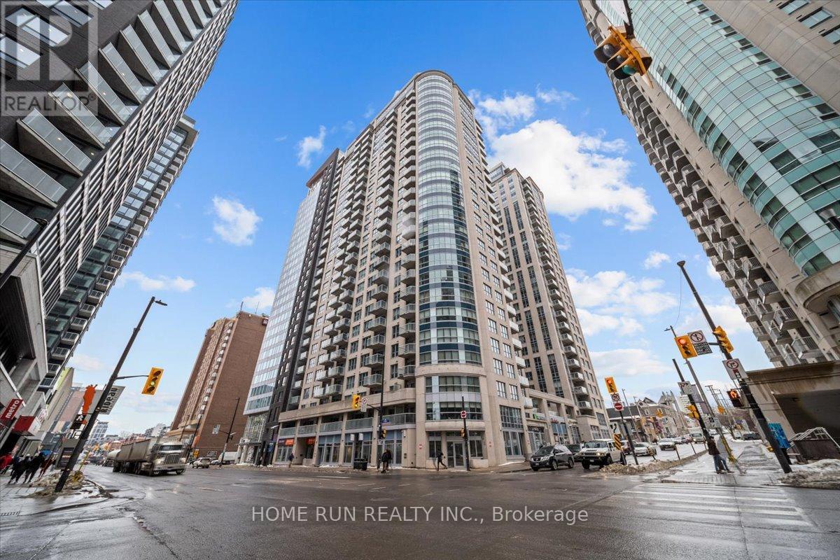Free account required
Unlock the full potential of your property search with a free account! Here's what you'll gain immediate access to:
- Exclusive Access to Every Listing
- Personalized Search Experience
- Favorite Properties at Your Fingertips
- Stay Ahead with Email Alerts
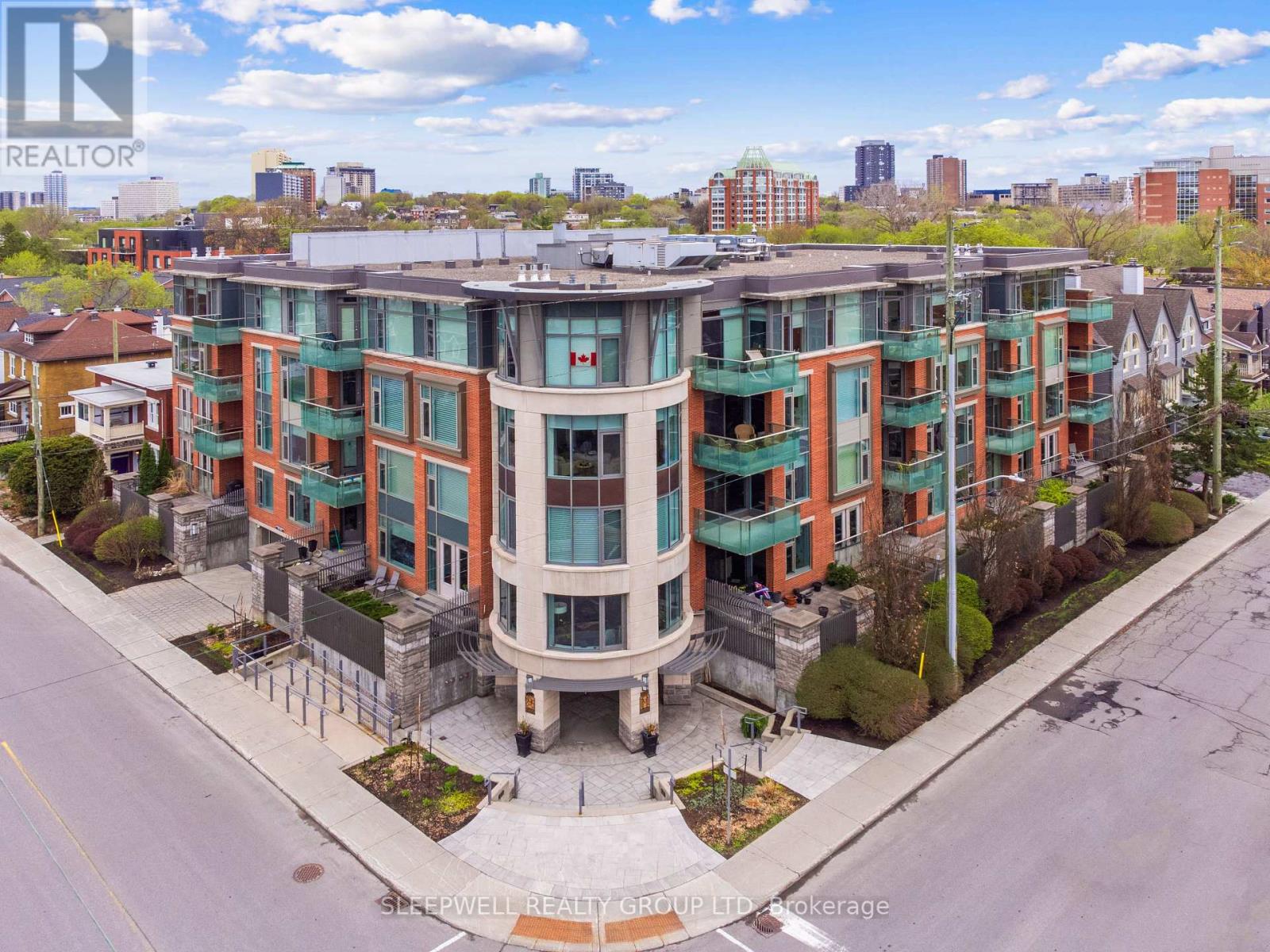

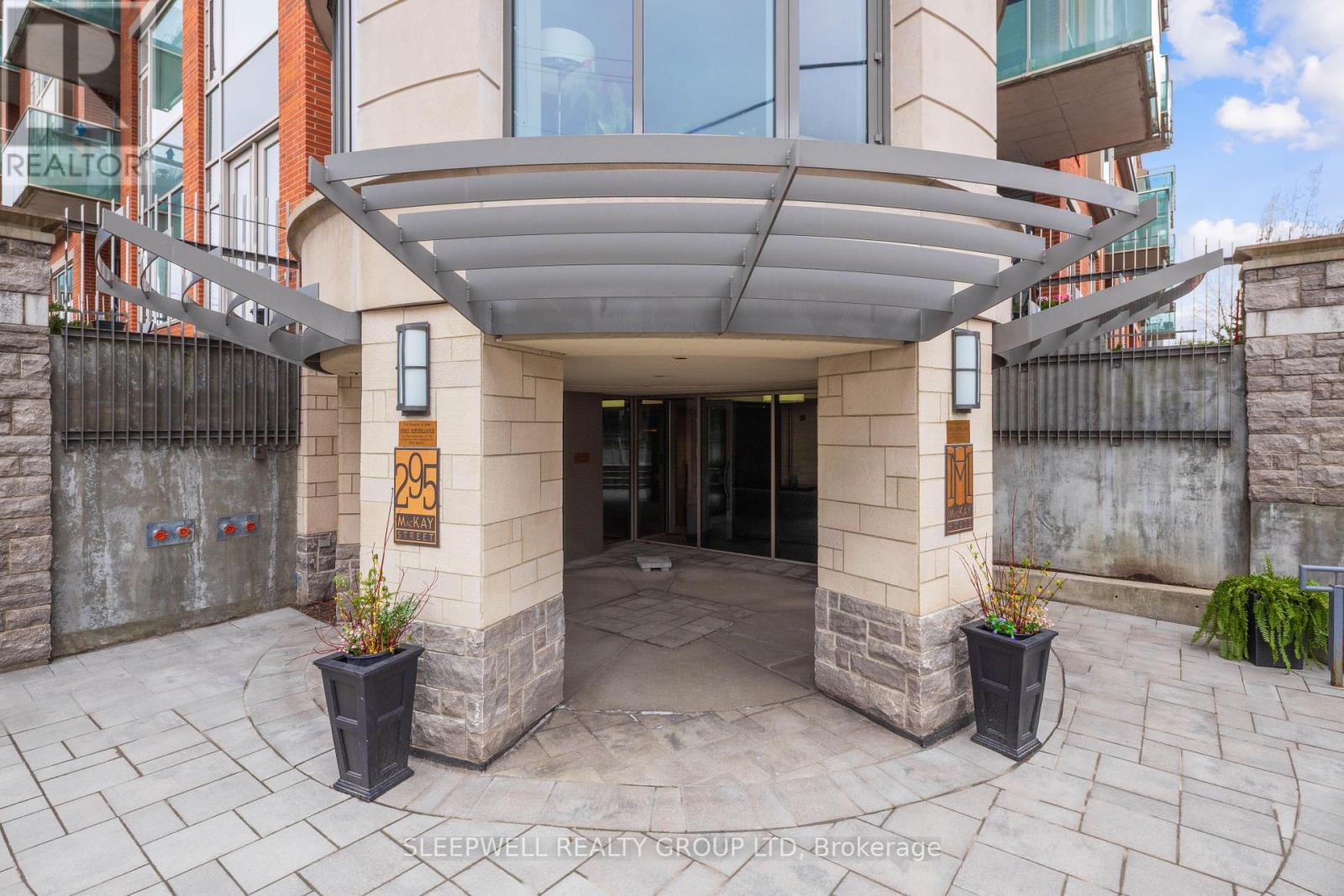

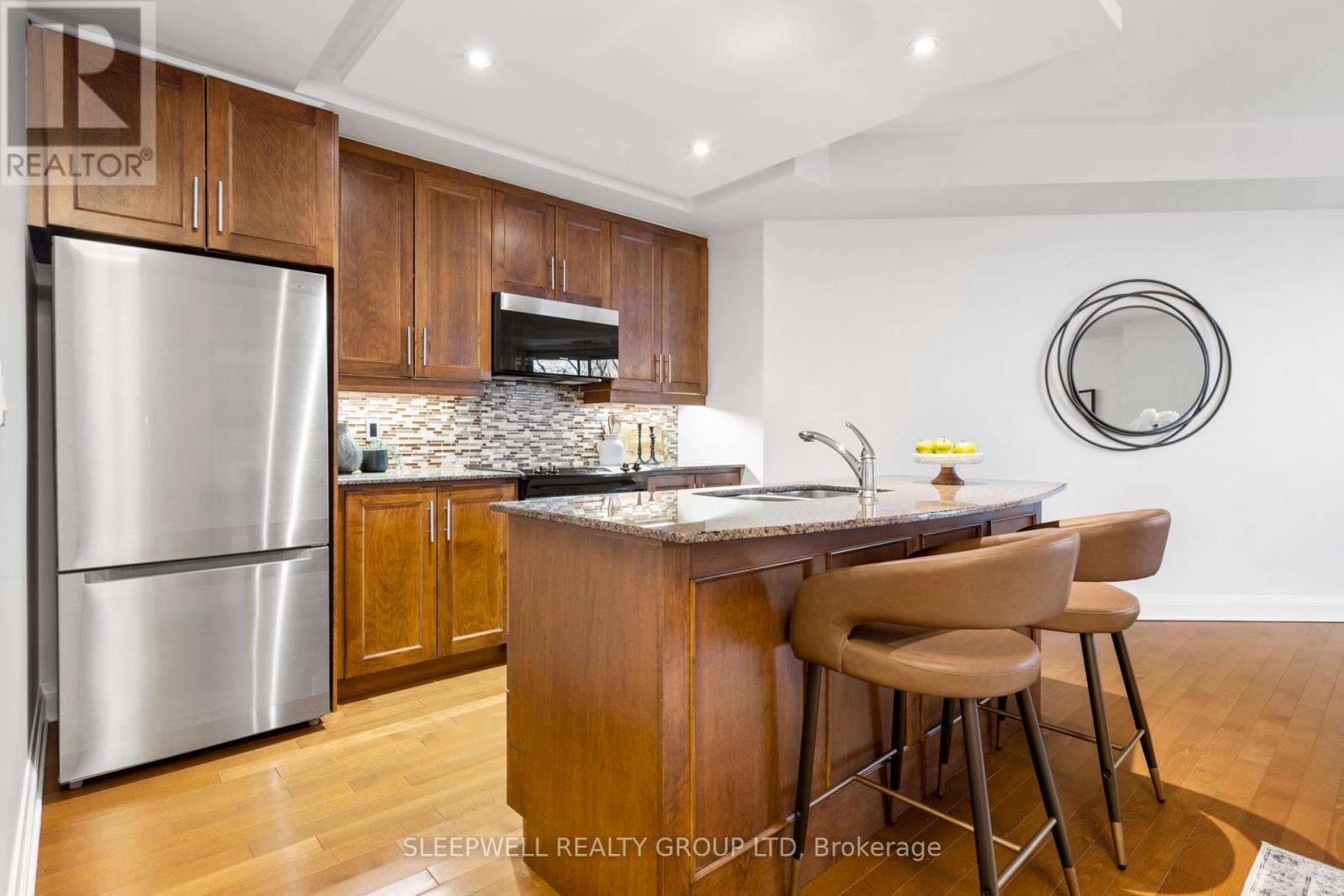
$619,000
303 - 295 MACKAY STREET
Ottawa, Ontario, Ontario, K1M2B7
MLS® Number: X11925884
Property description
This elegant 1-bedroom + den, 2-bathroom condo offers a thoughtfully designed layout featuring a spacious open-concept kitchen, dining, and living area, ideal for entertaining or relaxing in style. The modern kitchen is equipped with high-end appliances, ample cabinetry, and sleek countertops. The generous primary bedroom boasts a walk-in closet and a luxurious ensuite bathroom, while the additional full bathroom provides added convenience for guests. Step outside to an exceptionally large private balcony, perfect for enjoying outdoor living or quiet moments with a view. With garage parking and storage, this unit combines comfort, style, and functionality in a prime location.
Building information
Type
*****
Amenities
*****
Cooling Type
*****
Exterior Finish
*****
Heating Fuel
*****
Heating Type
*****
Size Interior
*****
Land information
Amenities
*****
Rooms
Main level
Den
*****
Primary Bedroom
*****
Dining room
*****
Living room
*****
Kitchen
*****
Den
*****
Primary Bedroom
*****
Dining room
*****
Living room
*****
Kitchen
*****
Den
*****
Primary Bedroom
*****
Dining room
*****
Living room
*****
Kitchen
*****
Den
*****
Primary Bedroom
*****
Dining room
*****
Living room
*****
Kitchen
*****
Den
*****
Primary Bedroom
*****
Dining room
*****
Living room
*****
Kitchen
*****
Den
*****
Primary Bedroom
*****
Dining room
*****
Living room
*****
Kitchen
*****
Den
*****
Primary Bedroom
*****
Dining room
*****
Living room
*****
Kitchen
*****
Den
*****
Primary Bedroom
*****
Dining room
*****
Living room
*****
Kitchen
*****
Den
*****
Primary Bedroom
*****
Dining room
*****
Living room
*****
Kitchen
*****
Den
*****
Primary Bedroom
*****
Dining room
*****
Living room
*****
Kitchen
*****
Courtesy of SLEEPWELL REALTY GROUP LTD
Book a Showing for this property
Please note that filling out this form you'll be registered and your phone number without the +1 part will be used as a password.
