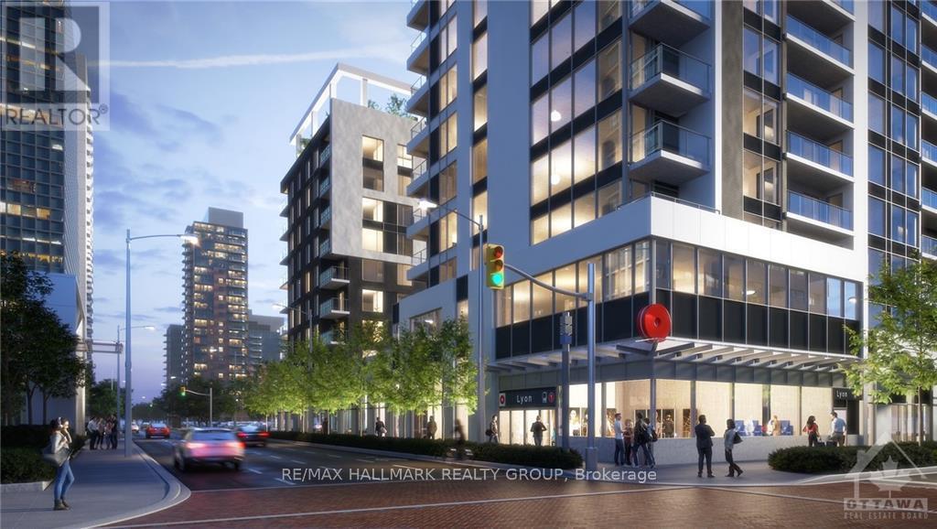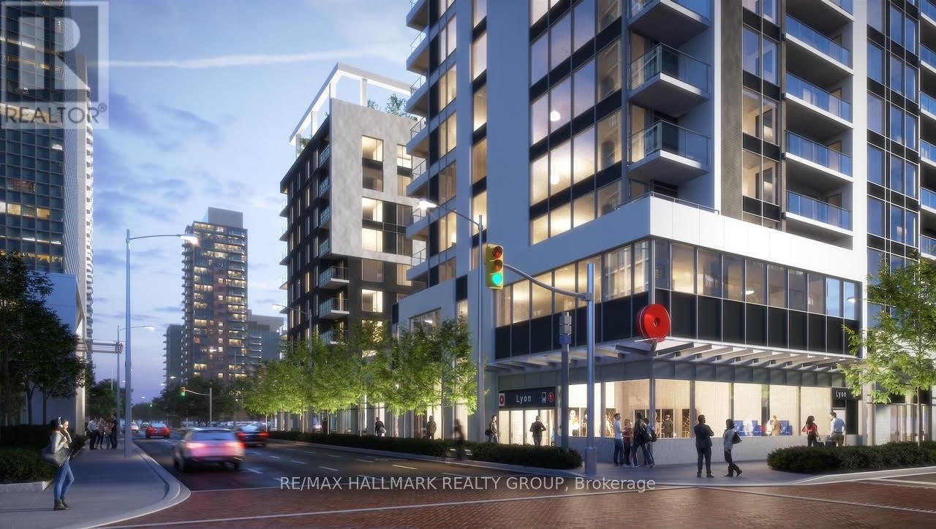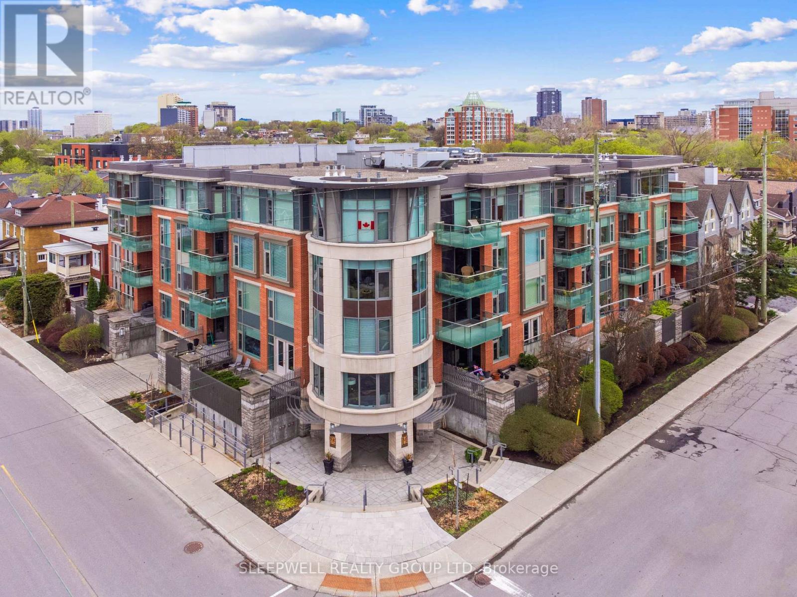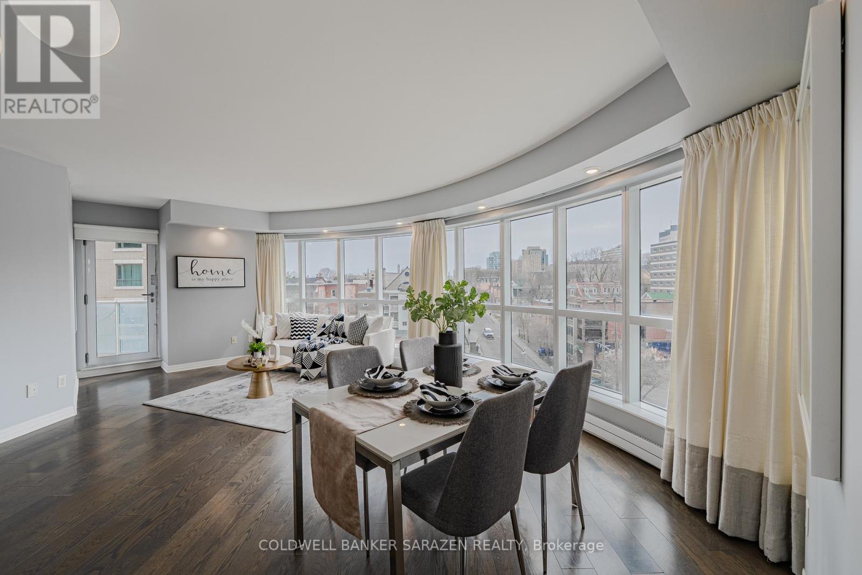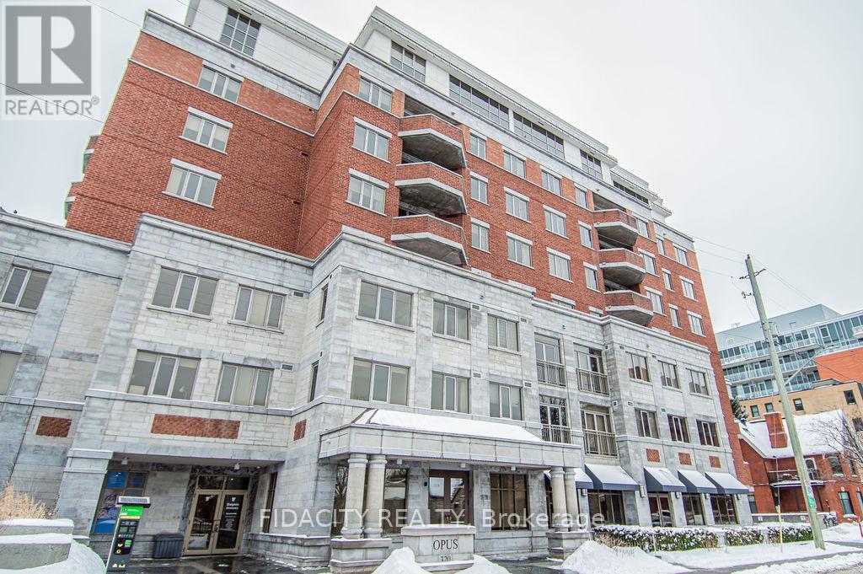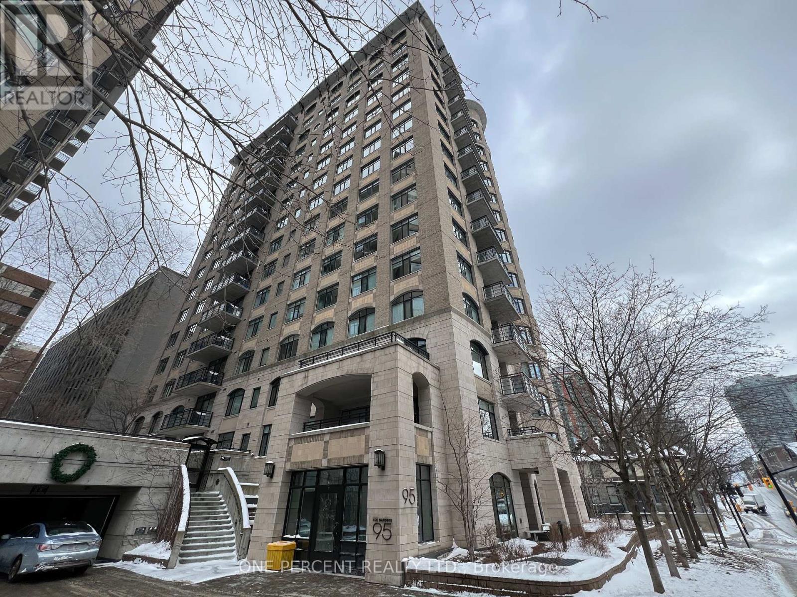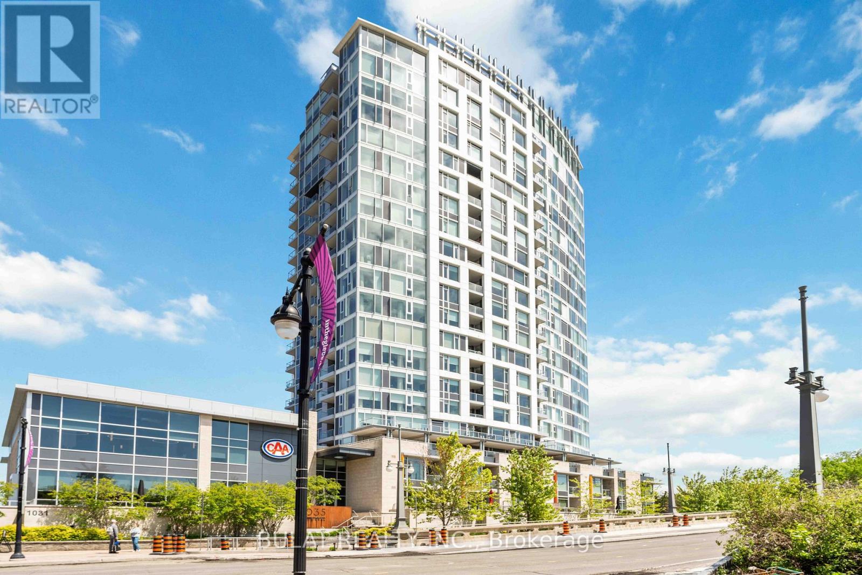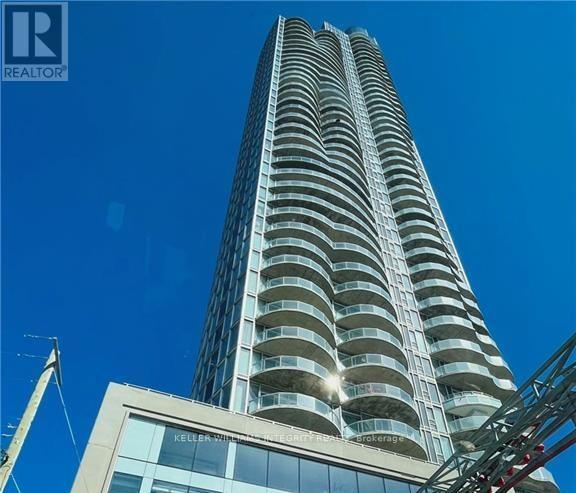Free account required
Unlock the full potential of your property search with a free account! Here's what you'll gain immediate access to:
- Exclusive Access to Every Listing
- Personalized Search Experience
- Favorite Properties at Your Fingertips
- Stay Ahead with Email Alerts
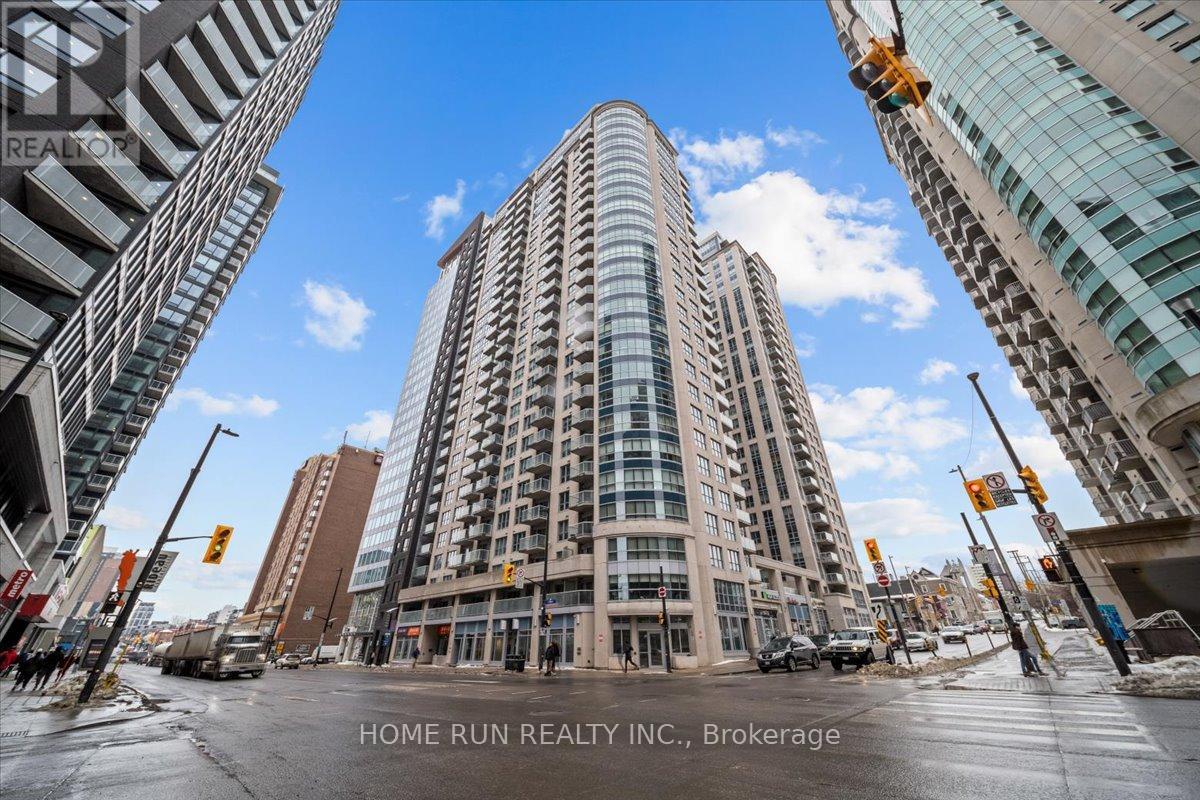


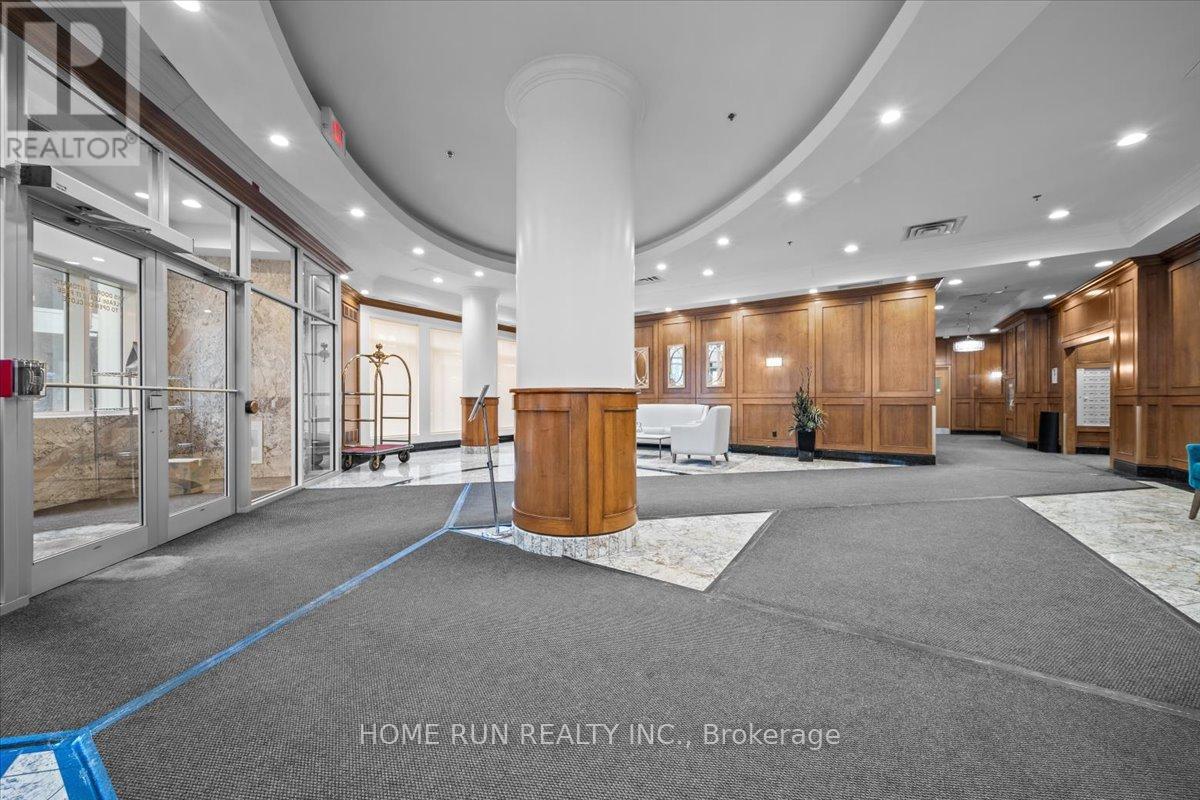

$589,900
1301 - 242 RIDEAU STREET
Ottawa, Ontario, Ontario, K1N0B7
MLS® Number: X11990439
Property description
Spacious 2 bedroom + den, and 2 baths charming, bright unit with 1280 sq ft luxury condo has panoramic view of Parliament, Byward Market and Gatineau. Upgrades including granite countertops in kitchen and baths, kitchen cabinets, hardwood floor, vinyl floor for kitchen(2025) and dishwasher (2025). Amenities include a salt water pool, gym, party room (common room), and outdoor garden with BBQ station. The apartment has 24/7 concierge . Move-in ready. Walking distance to Byward Market, Rideau Canel, Rideau Center, University of Ottawa, Parliament Hill, NAC, Museums, Restaurants, Cafes, Plus Lots More. 24 hours irrevocable time on all offers. MUST SEE! Flooring: Hardwood
Building information
Type
*****
Amenities
*****
Appliances
*****
Basement Features
*****
Basement Type
*****
Cooling Type
*****
Exterior Finish
*****
Heating Fuel
*****
Heating Type
*****
Size Interior
*****
Land information
Rooms
Main level
Other
*****
Dining room
*****
Kitchen
*****
Living room
*****
Foyer
*****
Bedroom 2
*****
Bedroom
*****
Other
*****
Dining room
*****
Kitchen
*****
Living room
*****
Foyer
*****
Bedroom 2
*****
Bedroom
*****
Other
*****
Dining room
*****
Kitchen
*****
Living room
*****
Foyer
*****
Bedroom 2
*****
Bedroom
*****
Other
*****
Dining room
*****
Kitchen
*****
Living room
*****
Foyer
*****
Bedroom 2
*****
Bedroom
*****
Other
*****
Dining room
*****
Kitchen
*****
Living room
*****
Foyer
*****
Bedroom 2
*****
Bedroom
*****
Other
*****
Dining room
*****
Kitchen
*****
Living room
*****
Foyer
*****
Bedroom 2
*****
Bedroom
*****
Other
*****
Dining room
*****
Kitchen
*****
Living room
*****
Foyer
*****
Bedroom 2
*****
Bedroom
*****
Courtesy of HOME RUN REALTY INC.
Book a Showing for this property
Please note that filling out this form you'll be registered and your phone number without the +1 part will be used as a password.
