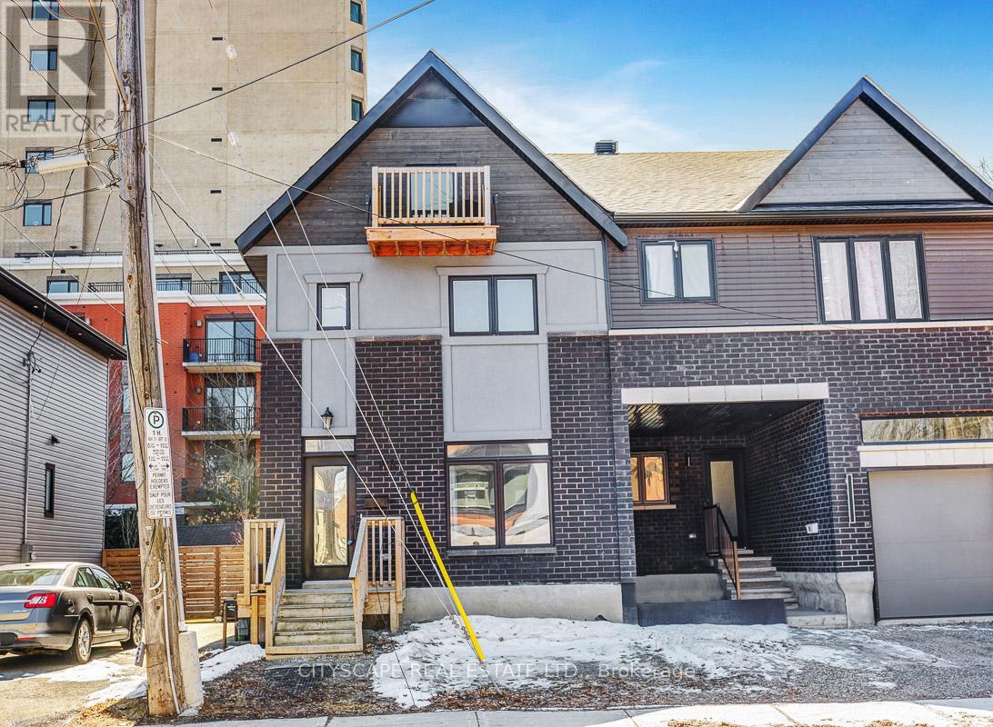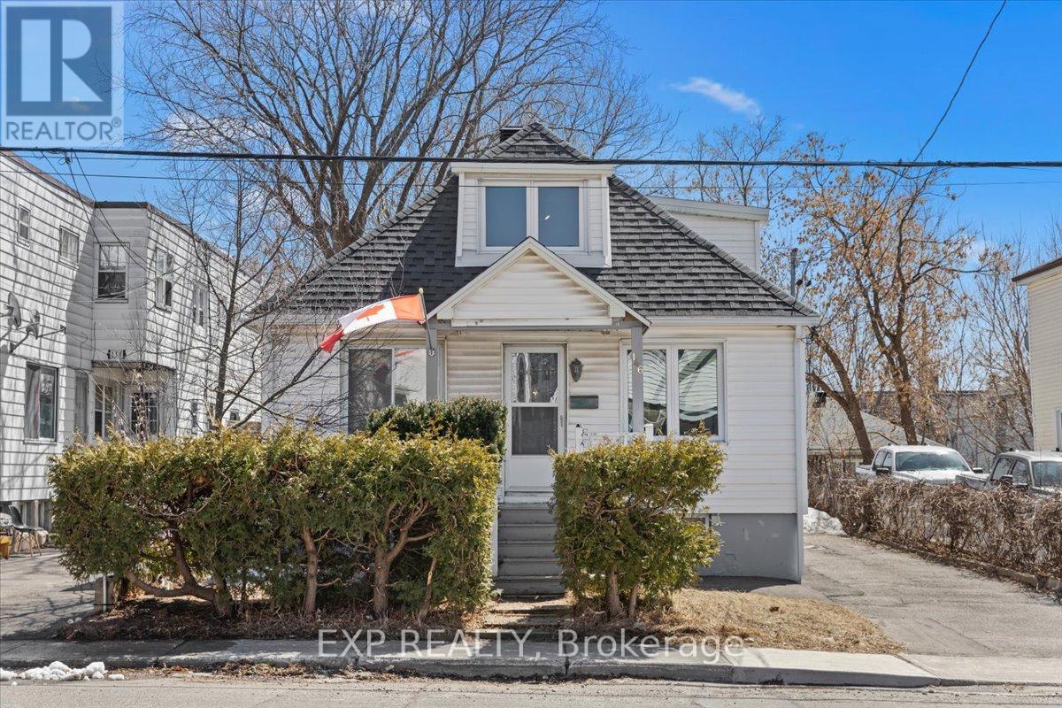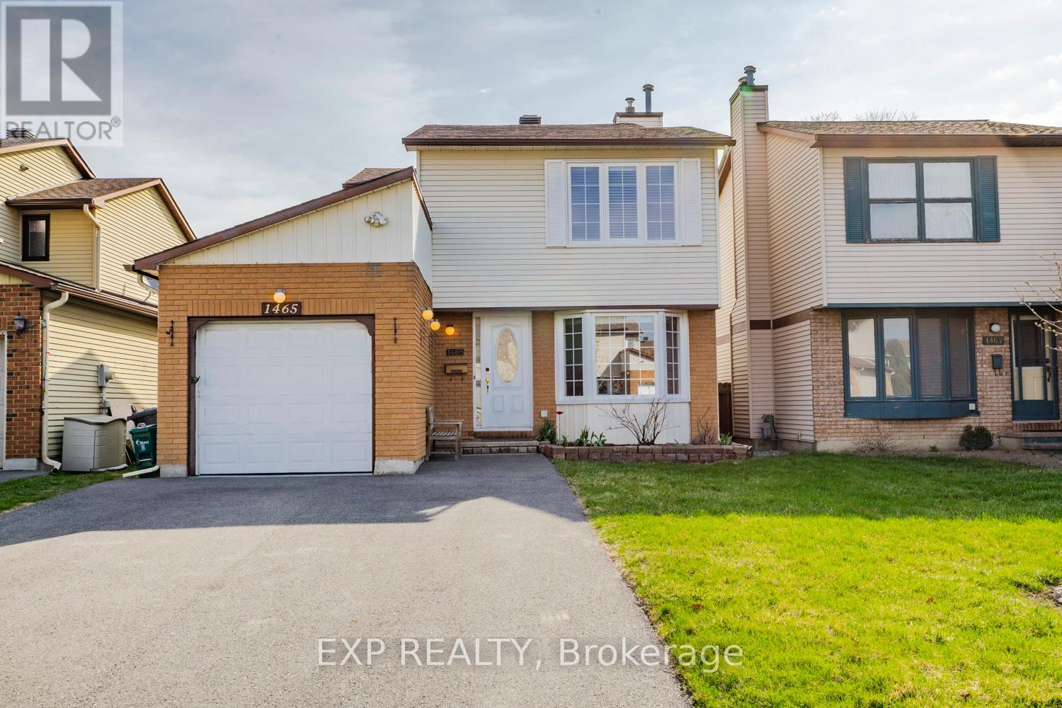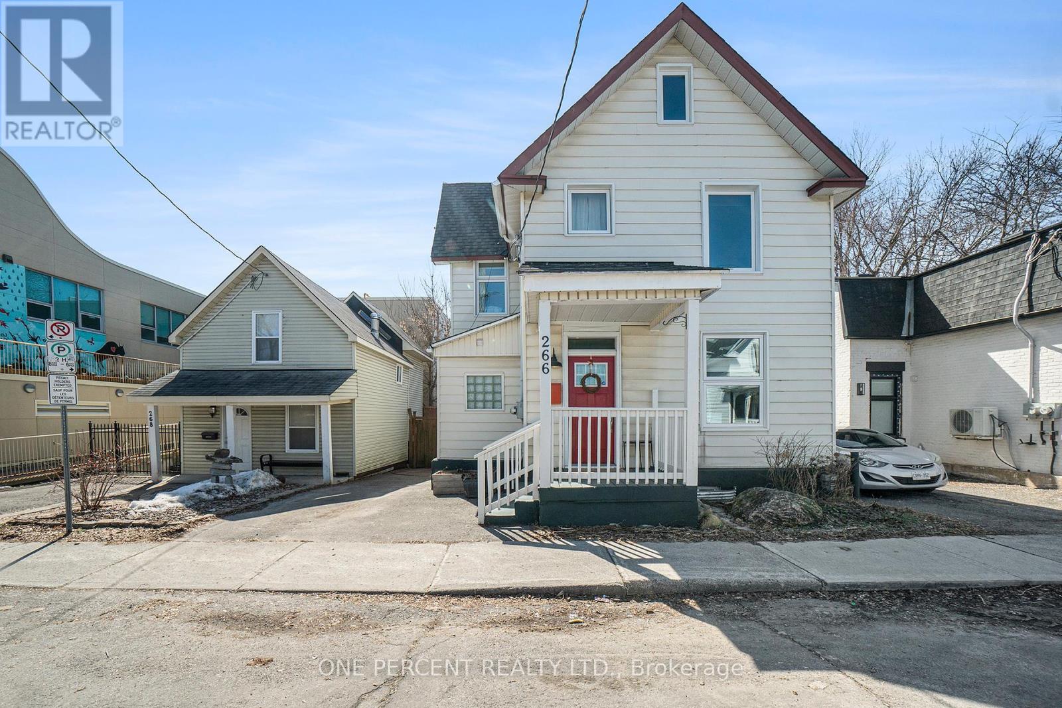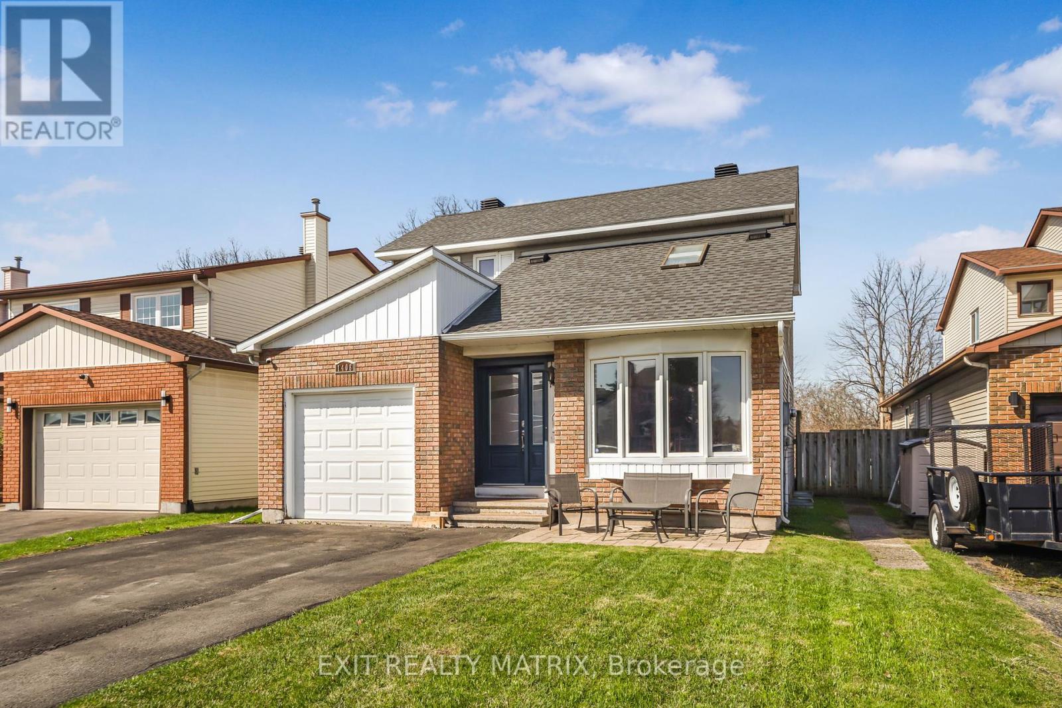Free account required
Unlock the full potential of your property search with a free account! Here's what you'll gain immediate access to:
- Exclusive Access to Every Listing
- Personalized Search Experience
- Favorite Properties at Your Fingertips
- Stay Ahead with Email Alerts
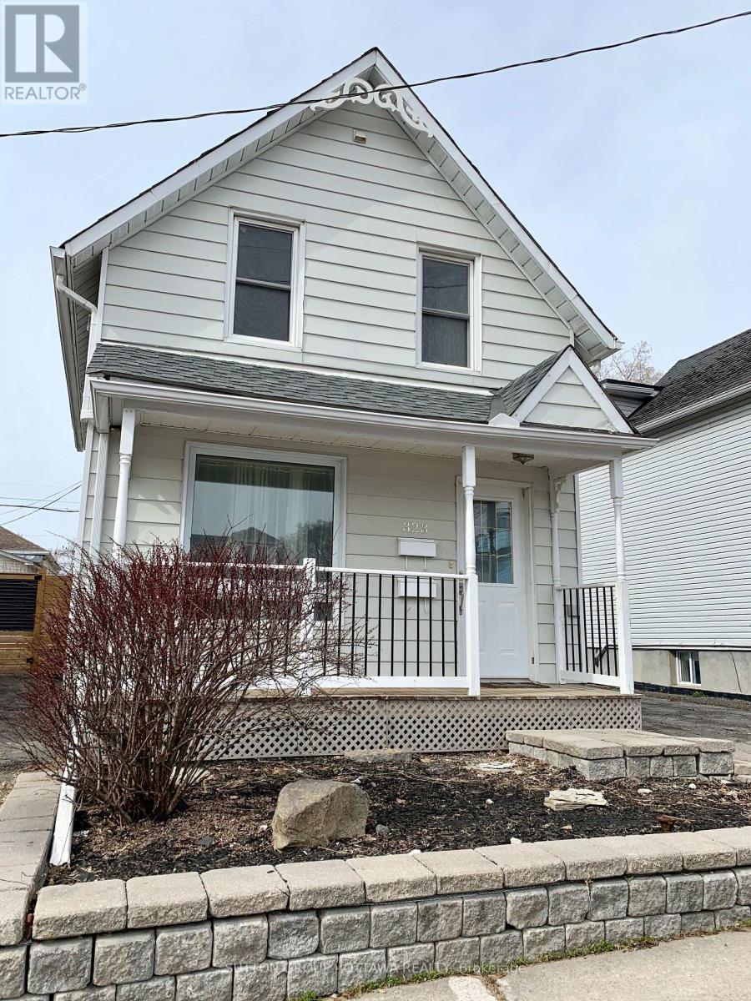
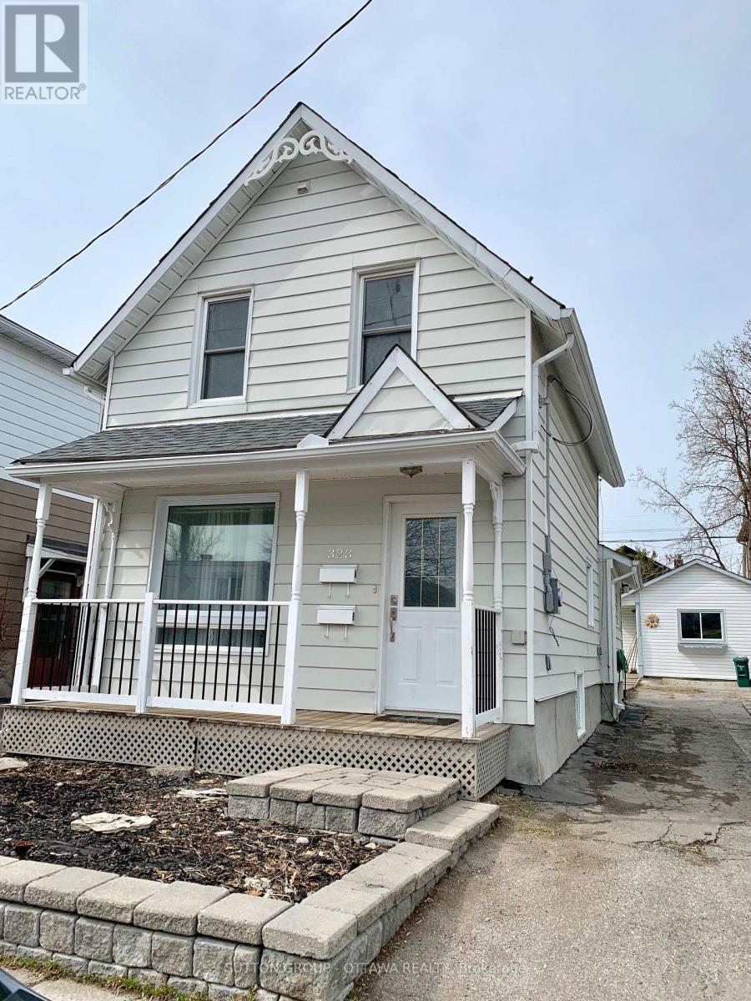
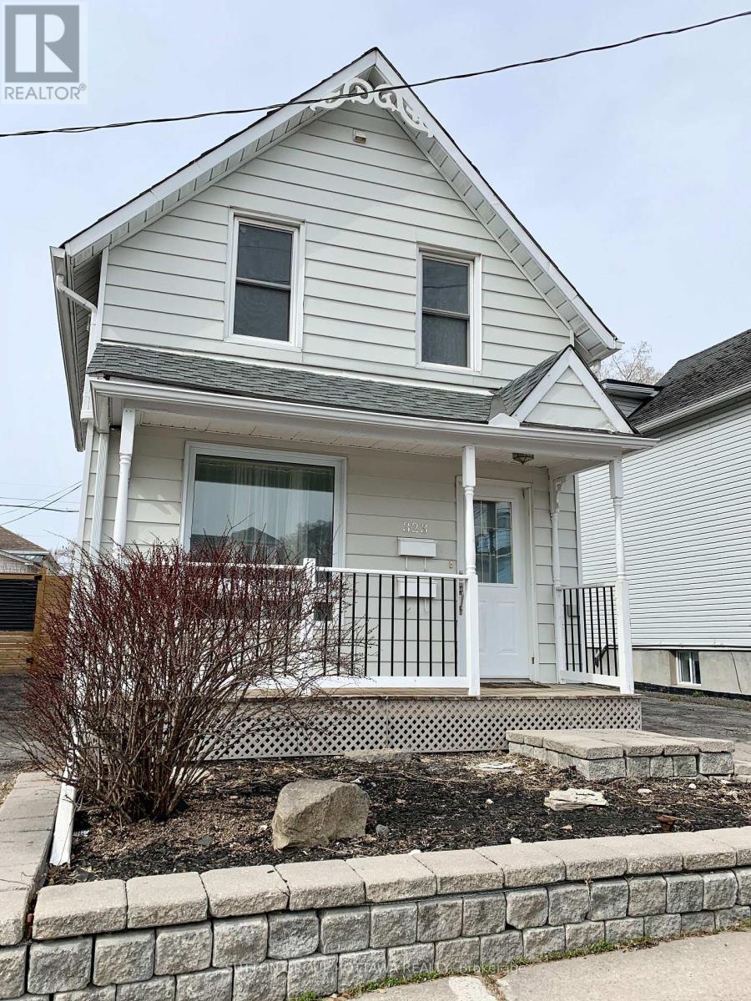
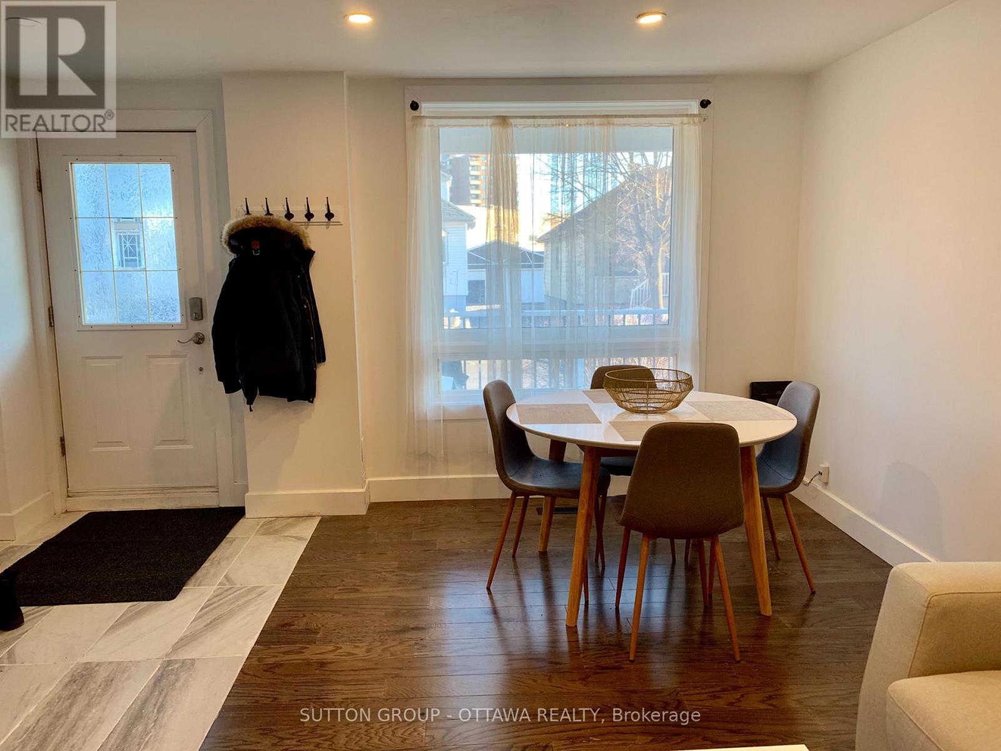
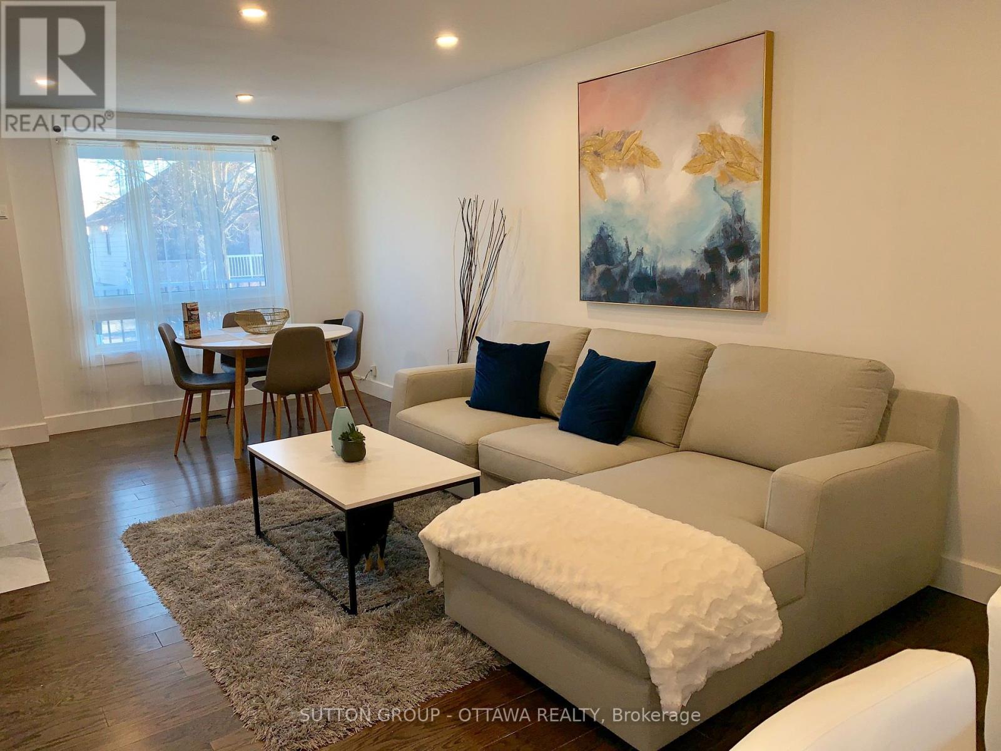
$634,555
323 MONTFORT STREET
Ottawa, Ontario, Ontario, K1L5N5
MLS® Number: X11956246
Property description
Buy now & develop in the future. The R4UA zoning allows future development on this 33x95ft lot. This home is currently an up/down unit generating$3275/month income w/ total expenses from 2023 of approx $852.00/month. Centrally located with a robust transit system are all mere steps away, traveling downtown to Rideau Centre, Ottawa U, Parliament Hill or the direction towards CSIS, CMHC NRC & St Laurent Centre couldn't be easier. The home is bright, spacious & tactfully renovated with modern finishes. Open concept living with all the bells and whistles is what this home affords the savvy investor or the luck few who will call this home. The rear yard is shared, Unit A has great tenants that are currently month to month & would love to stay. The unit is open concept with 2 bedroom &1.5 bath. Unit B has a lease until April 30, 2025. It is a 260sqft modern studio unit with a functional kitchen, a good size 3pc bathroom & a really usable main living space. Photos were taken prior to current tenancies. 48 Hours notice preferred for showings.
Building information
Type
*****
Age
*****
Basement Features
*****
Basement Type
*****
Cooling Type
*****
Exterior Finish
*****
Fire Protection
*****
Foundation Type
*****
Half Bath Total
*****
Heating Fuel
*****
Heating Type
*****
Size Interior
*****
Stories Total
*****
Utility Water
*****
Land information
Amenities
*****
Fence Type
*****
Sewer
*****
Size Depth
*****
Size Frontage
*****
Size Irregular
*****
Size Total
*****
Rooms
Main level
Bathroom
*****
Kitchen
*****
Dining room
*****
Living room
*****
Basement
Great room
*****
Bathroom
*****
Kitchen
*****
Second level
Bathroom
*****
Bedroom 2
*****
Primary Bedroom
*****
Courtesy of SUTTON GROUP - OTTAWA REALTY
Book a Showing for this property
Please note that filling out this form you'll be registered and your phone number without the +1 part will be used as a password.



