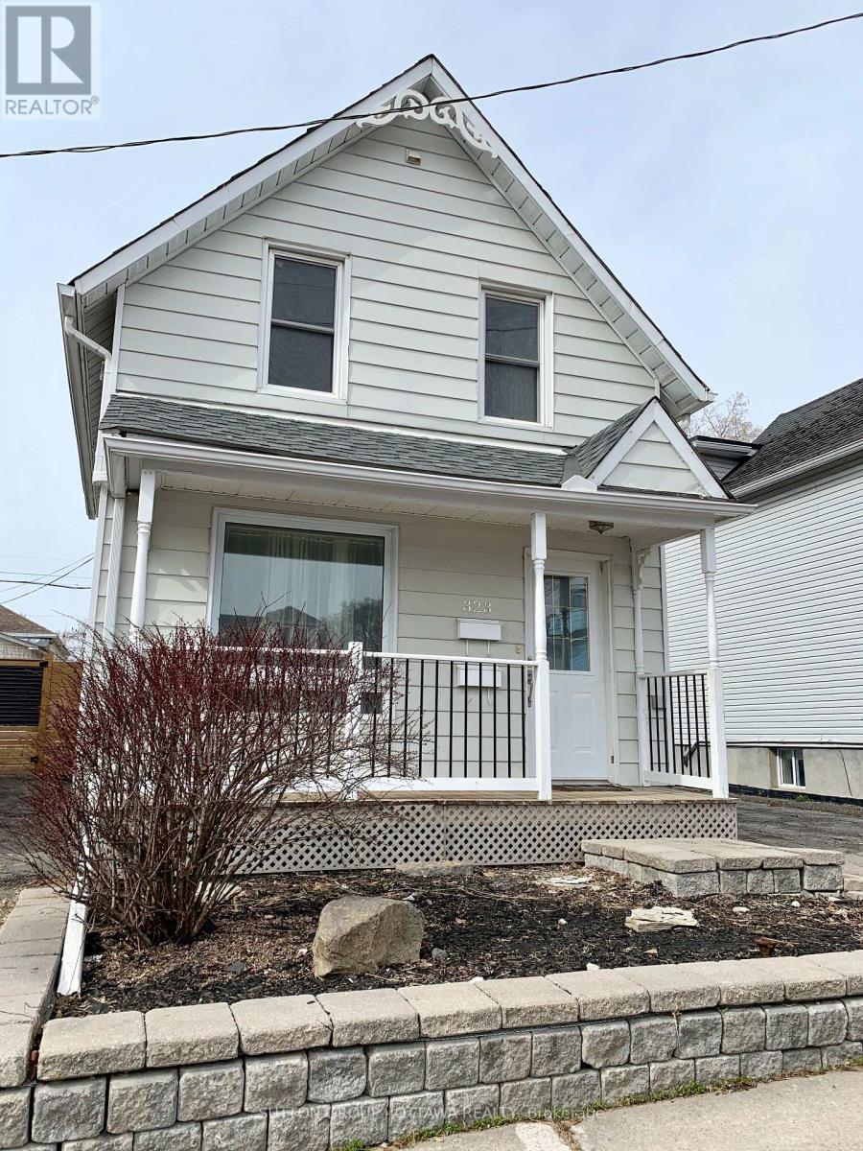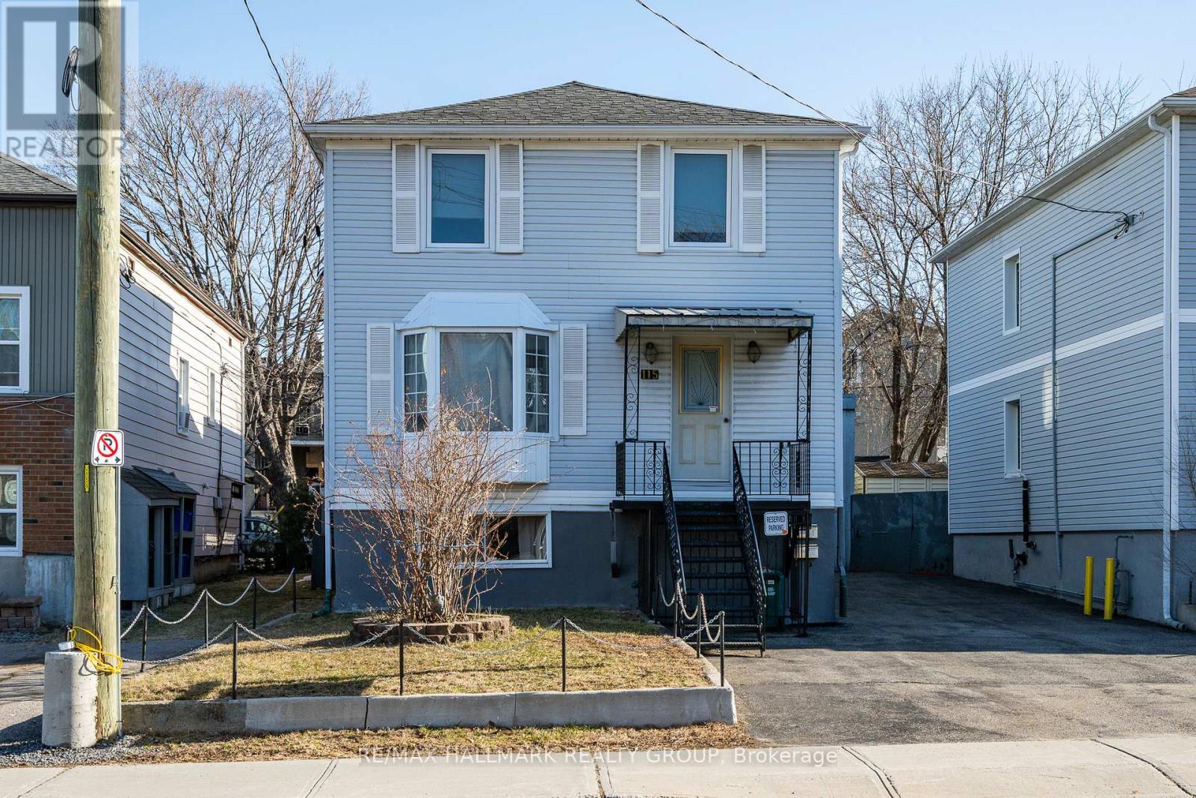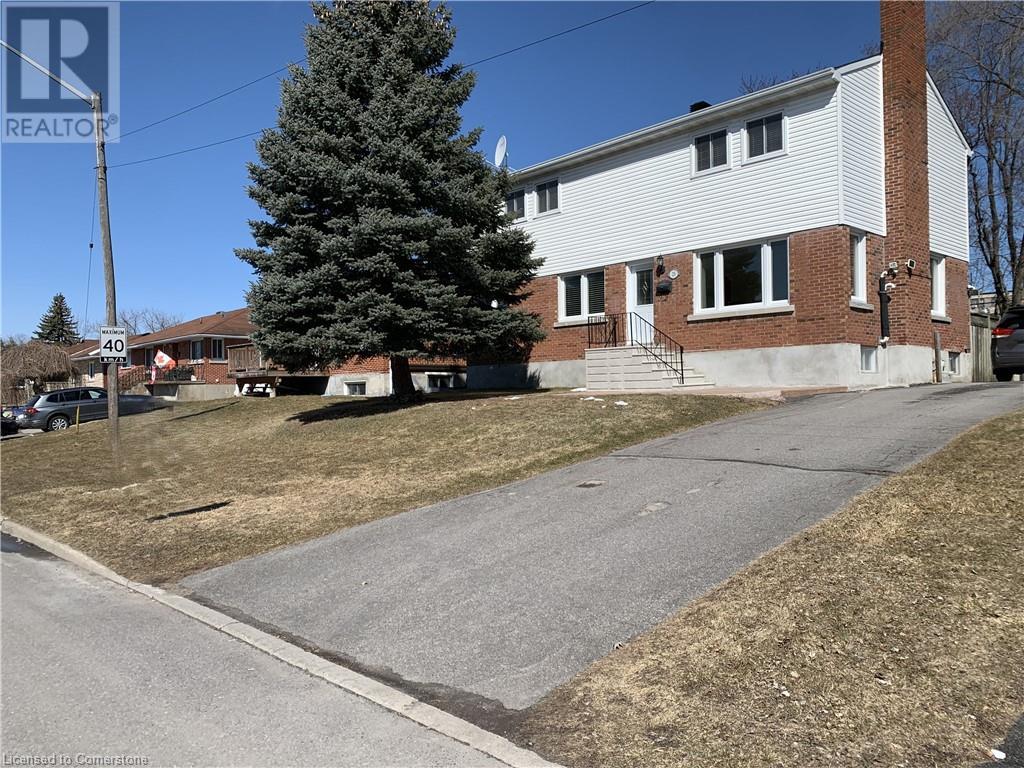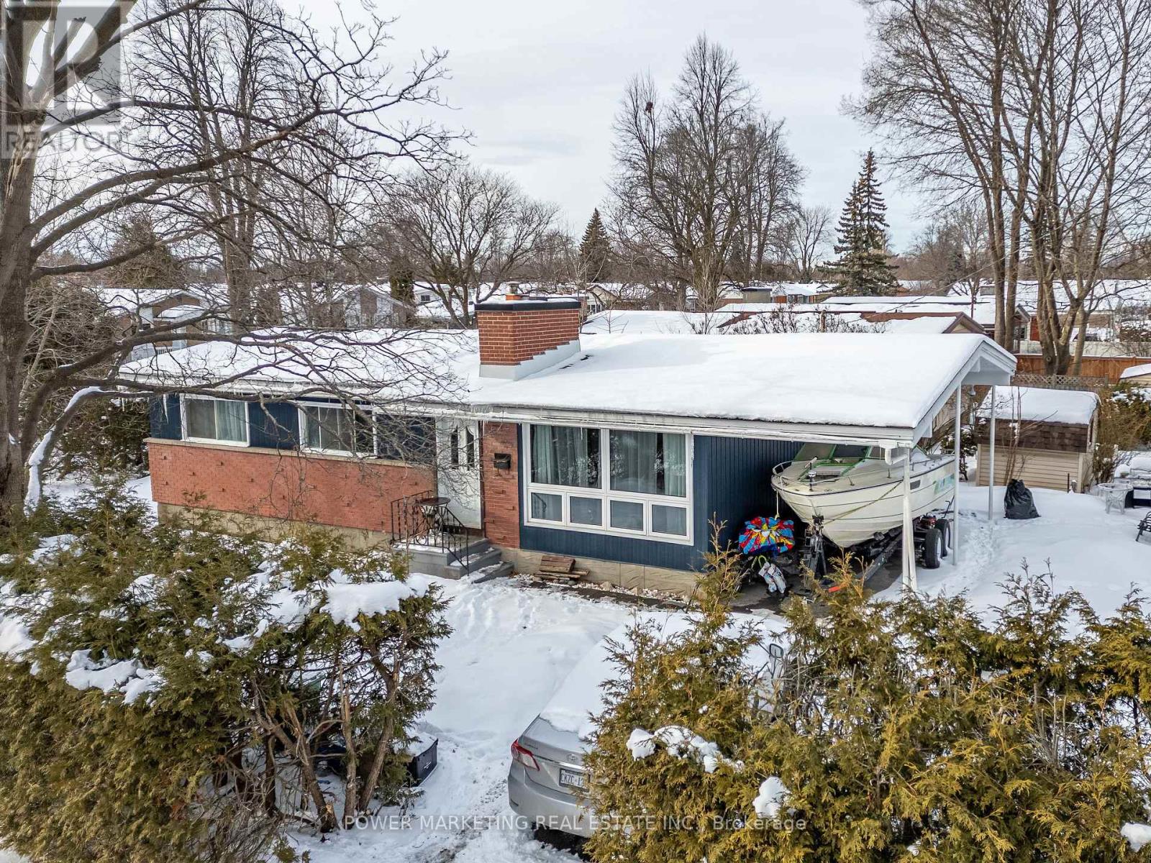Free account required
Unlock the full potential of your property search with a free account! Here's what you'll gain immediate access to:
- Exclusive Access to Every Listing
- Personalized Search Experience
- Favorite Properties at Your Fingertips
- Stay Ahead with Email Alerts
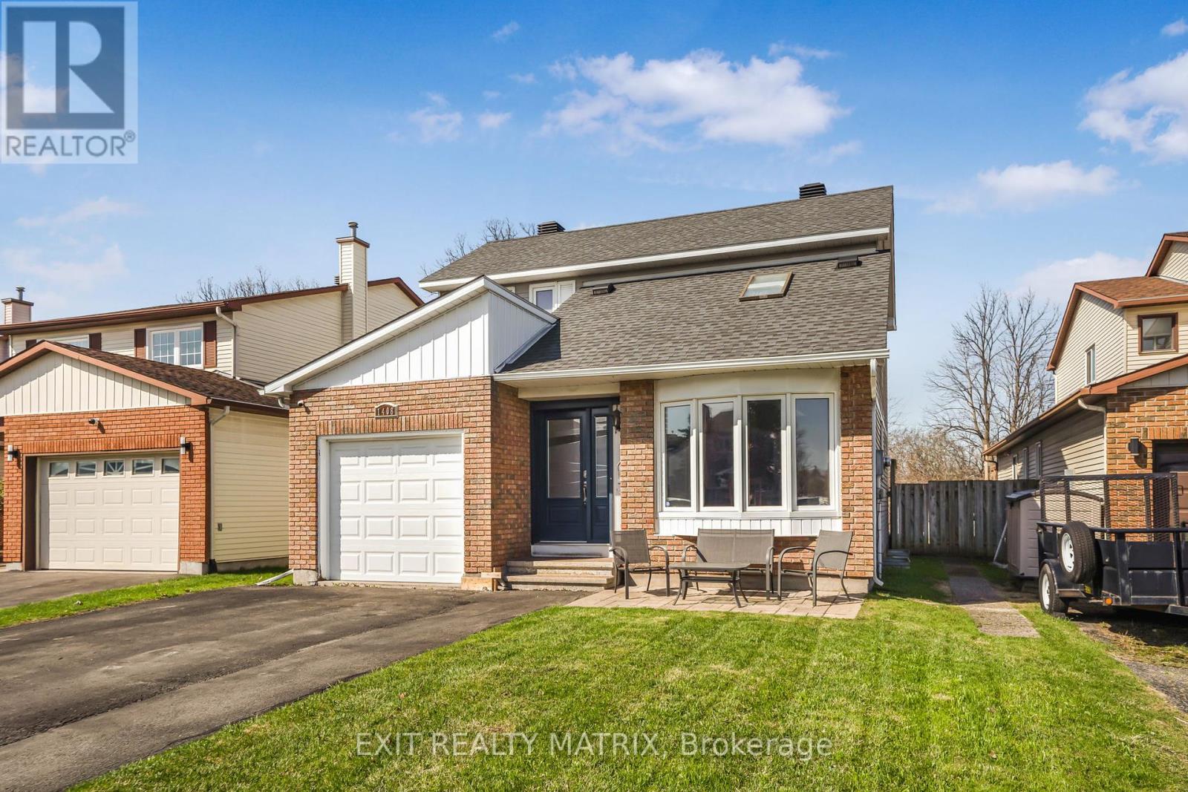
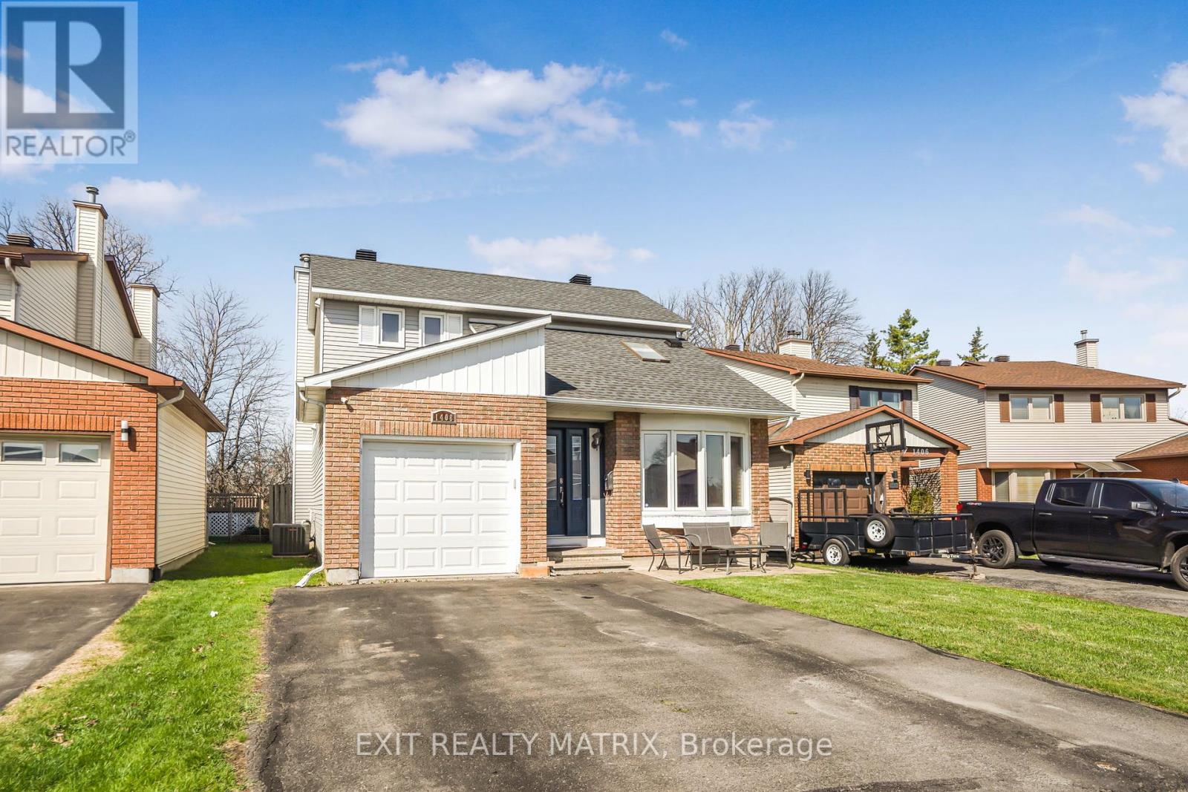
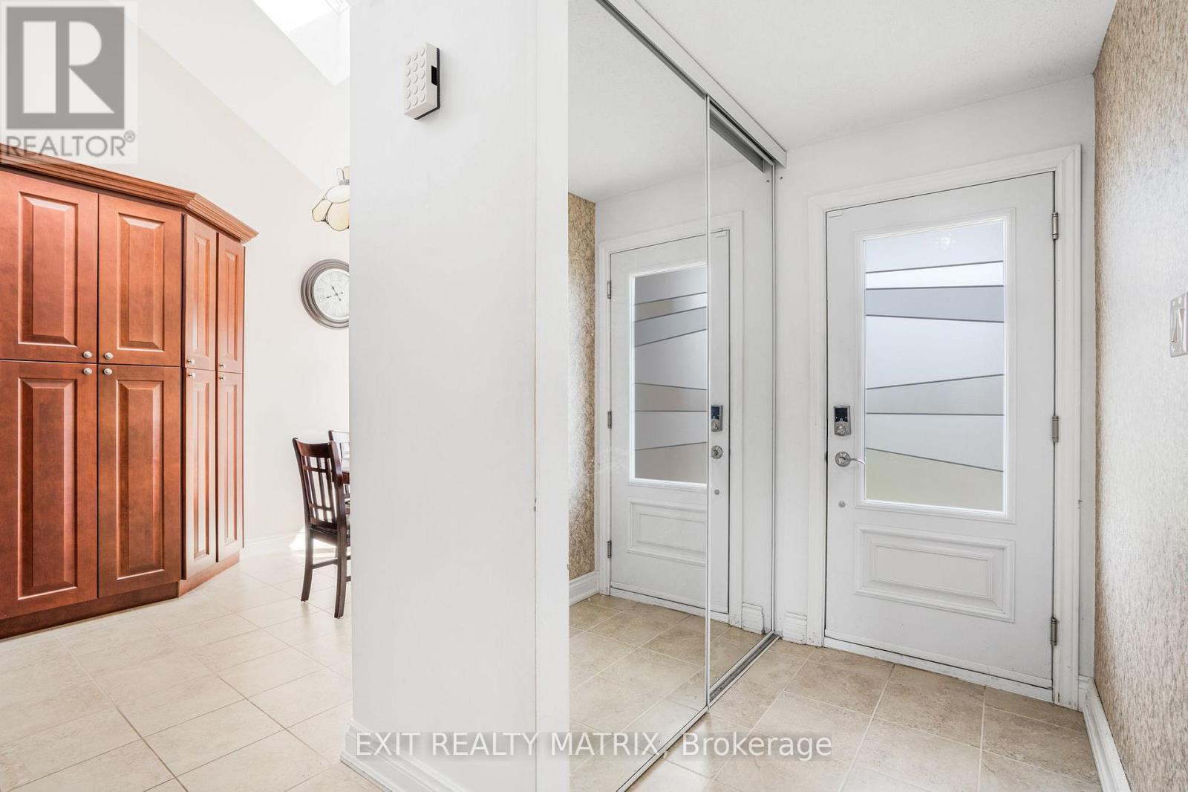
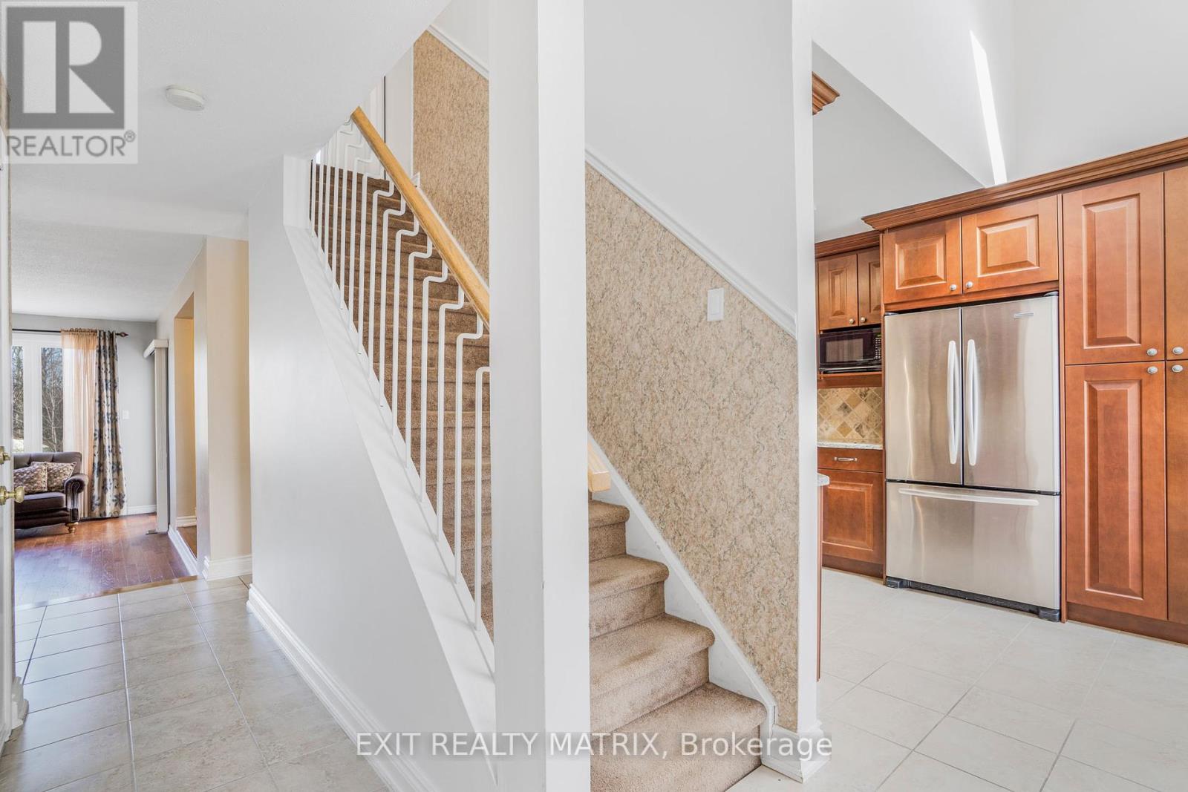

$724,900
1408 EASTCLIFFE WAY
Ottawa, Ontario, Ontario, K1B5H6
MLS® Number: X12121143
Property description
Just 10 minutes from downtown Ottawa with easy highway access, this beautifully maintained home offers the perfect mix of style, comfort, and privacy. Flooded with natural light and backing onto no rear neighbours, it provides a peaceful setting with a fully fenced yard and large deck ideal for entertaining or unwinding. Inside, natural light fills every room, enhancing the welcoming atmosphere. The home features a bright, spacious kitchen with ample cabinetry, included appliances, and a cozy breakfast nook. A separate dining room offers the perfect space for hosting family dinners or formal gatherings. The living room boasts gleaming floors and a warm fireplace, creating a cozy yet elegant setting. Upstairs, you'll find three well-sized bedrooms, including a primary suite with a private 3-piece ensuite. The finished lower level adds extra flexibility, perfect for a rec room, home office, or guest space. Located near parks, schools, and amenities, this home delivers privacy and modern living all just minutes from the city.
Building information
Type
*****
Amenities
*****
Appliances
*****
Basement Development
*****
Basement Type
*****
Construction Style Attachment
*****
Cooling Type
*****
Exterior Finish
*****
Fireplace Present
*****
Foundation Type
*****
Half Bath Total
*****
Heating Fuel
*****
Heating Type
*****
Size Interior
*****
Stories Total
*****
Utility Water
*****
Land information
Amenities
*****
Fence Type
*****
Sewer
*****
Size Frontage
*****
Size Irregular
*****
Size Total
*****
Rooms
Main level
Laundry room
*****
Bathroom
*****
Living room
*****
Dining room
*****
Eating area
*****
Kitchen
*****
Foyer
*****
Lower level
Utility room
*****
Recreational, Games room
*****
Second level
Bedroom
*****
Bedroom
*****
Primary Bedroom
*****
Bathroom
*****
Main level
Laundry room
*****
Bathroom
*****
Living room
*****
Dining room
*****
Eating area
*****
Kitchen
*****
Foyer
*****
Lower level
Utility room
*****
Recreational, Games room
*****
Second level
Bedroom
*****
Bedroom
*****
Primary Bedroom
*****
Bathroom
*****
Main level
Laundry room
*****
Bathroom
*****
Living room
*****
Dining room
*****
Eating area
*****
Kitchen
*****
Foyer
*****
Lower level
Utility room
*****
Recreational, Games room
*****
Second level
Bedroom
*****
Bedroom
*****
Primary Bedroom
*****
Bathroom
*****
Main level
Laundry room
*****
Bathroom
*****
Living room
*****
Dining room
*****
Eating area
*****
Kitchen
*****
Foyer
*****
Lower level
Utility room
*****
Recreational, Games room
*****
Second level
Bedroom
*****
Bedroom
*****
Courtesy of EXIT REALTY MATRIX
Book a Showing for this property
Please note that filling out this form you'll be registered and your phone number without the +1 part will be used as a password.
