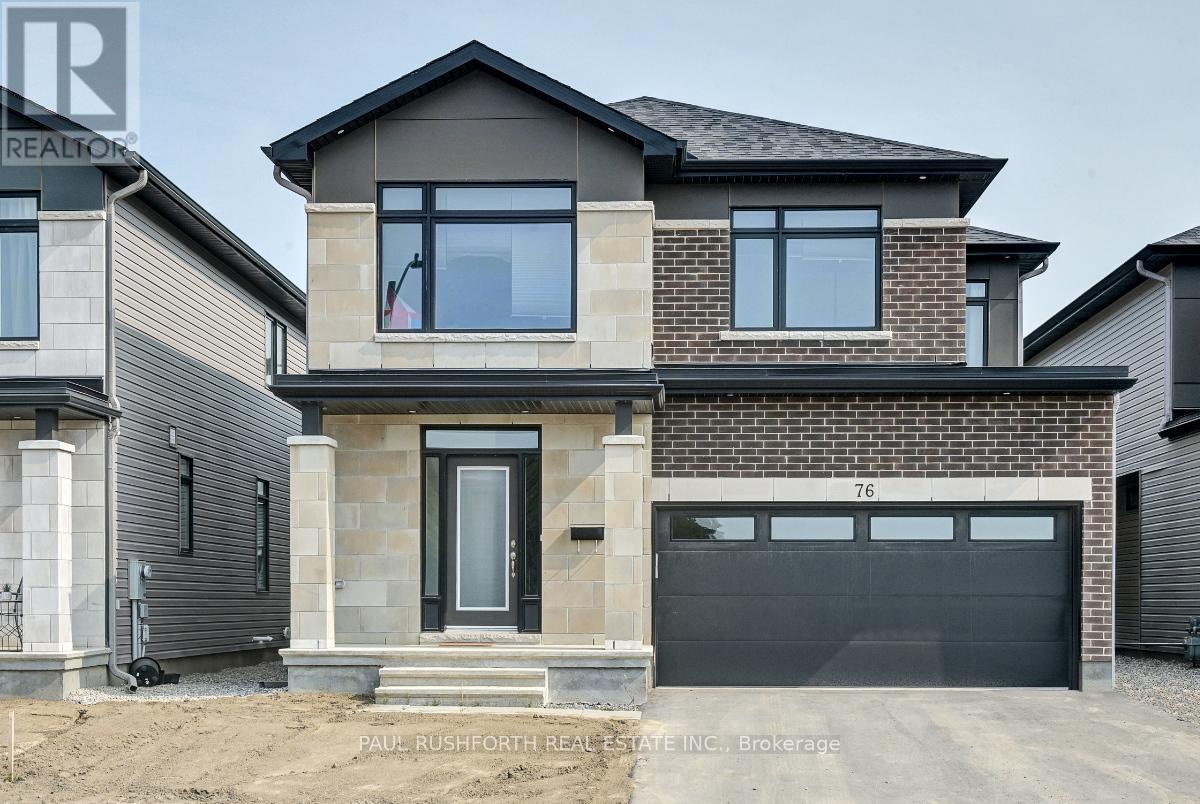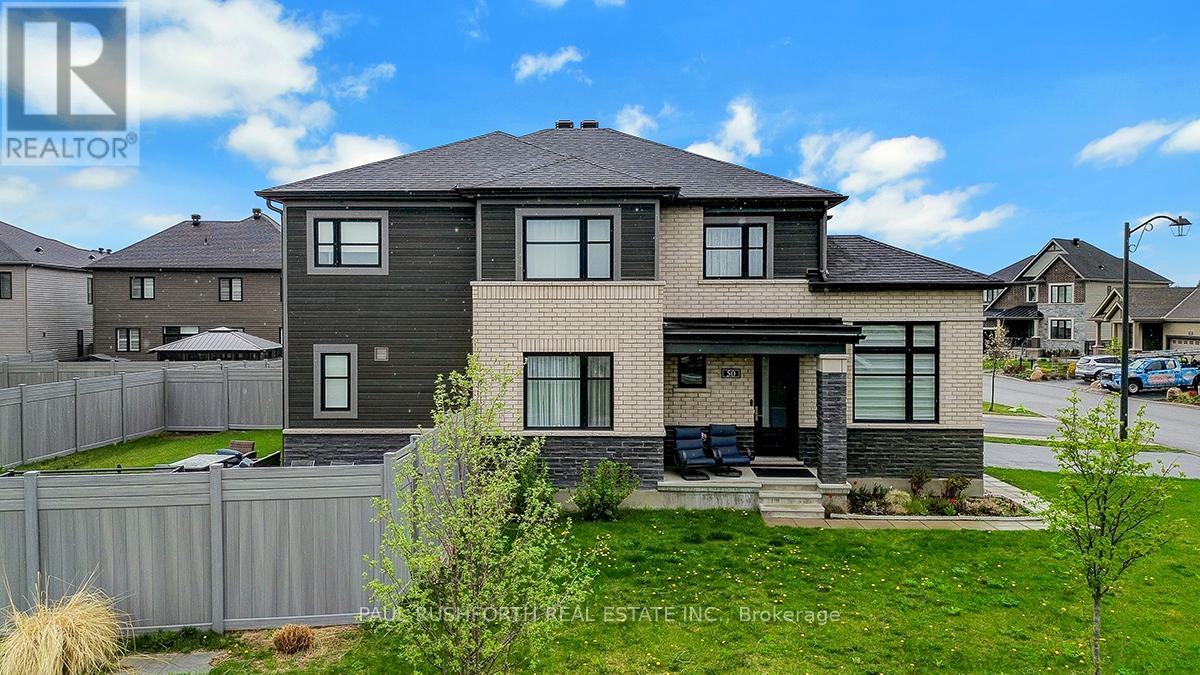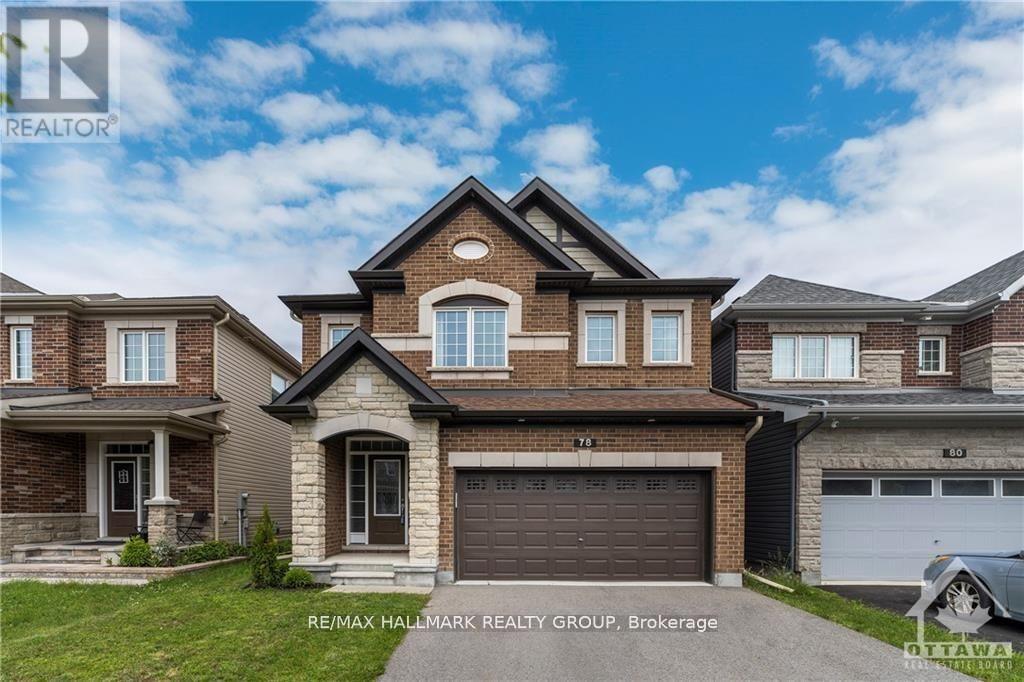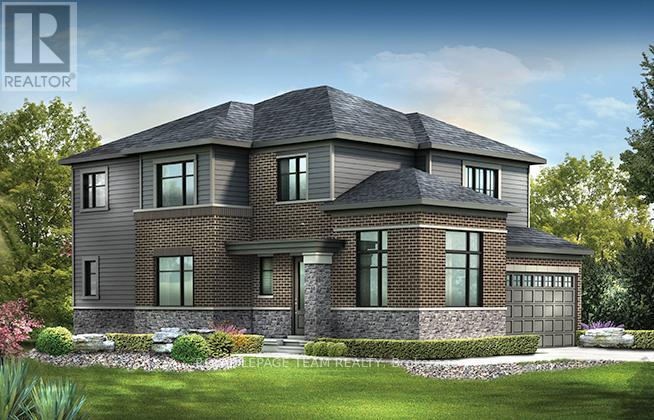Free account required
Unlock the full potential of your property search with a free account! Here's what you'll gain immediate access to:
- Exclusive Access to Every Listing
- Personalized Search Experience
- Favorite Properties at Your Fingertips
- Stay Ahead with Email Alerts
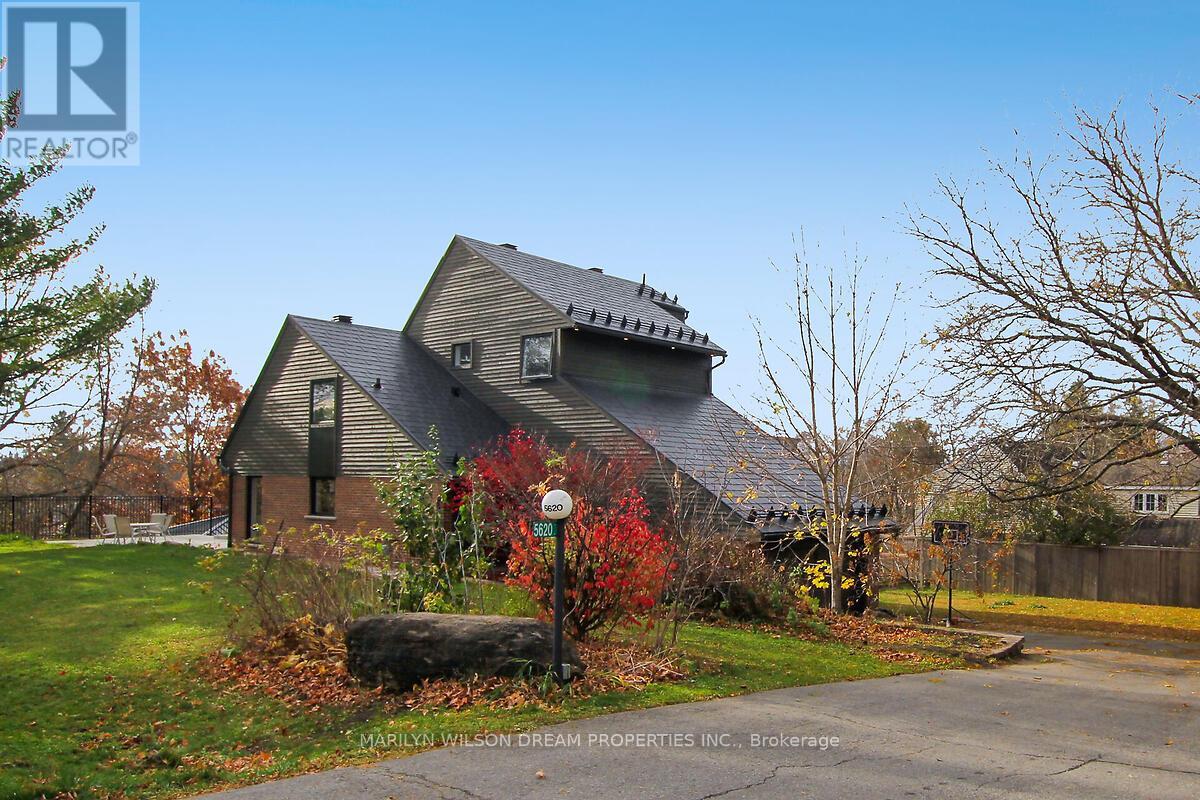
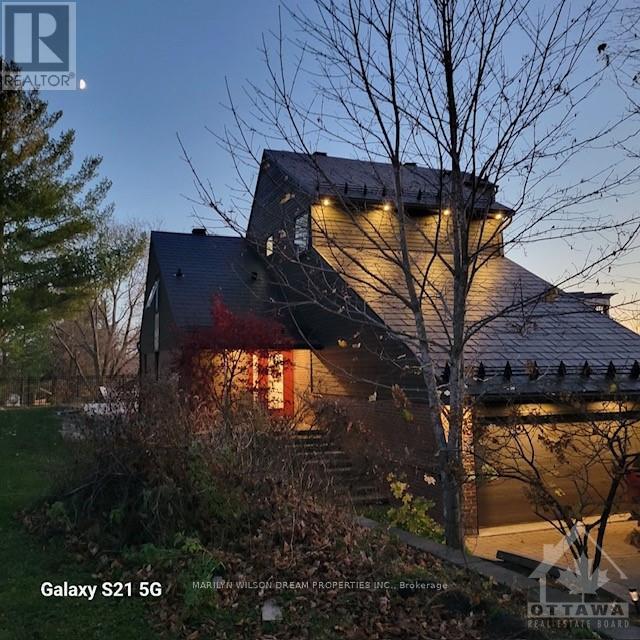
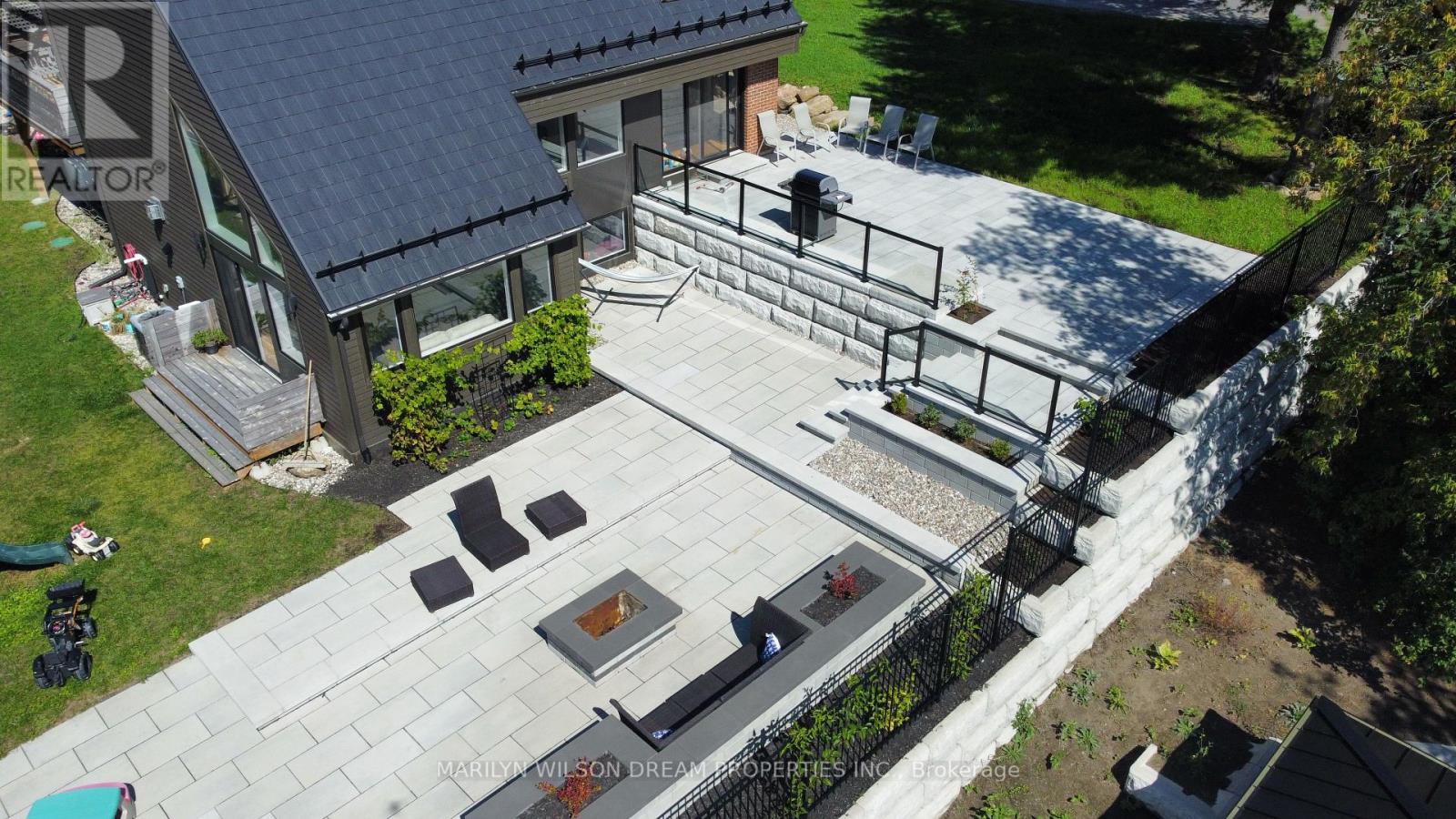


$1,098,000
5620 HOPE DRIVE
Ottawa, Ontario, Ontario, K4M1J2
MLS® Number: X11964506
Property description
Dramatic architecture enhances this multi-level contemporary home. Set on a hilltop on Manotick's South Island. 4 bedrooms, 3 baths and plenty of space. Vaulted 20' ceilings and oversized windows fill this home with sunlight. Open concept layout with dining room overlooking great room with 72 gas fireplace. Eat-in kitchen features granite counters and stainless appliances. Upper levels offer 3 bedrooms and primary suite with walk-in closet, lounging area and luxurious ensuite bath. Large mud room off garage with built-in benches and cabinets. Spacious sun filled rec room on lower level. Patio interlock multi-level area is expansive along with ample sized grass yard. New Maibec siding in 2020 $65k. Christopher Simmonds Architect. Metal roof in 2020 $33K. New windows in 2020 $30K. Furnace & A/C in 2017. Attic insulation 2017. Generac 2021. Fireplace 2022. Fridge 2024. Walking distance to restaurants, events & businesses in the Village of Manotick. Water access and community pool nearby. Steps to both the public school and St. Leonard's elementary. 24 hours irrevocable on offers.
Building information
Type
*****
Amenities
*****
Appliances
*****
Basement Development
*****
Basement Type
*****
Construction Style Attachment
*****
Cooling Type
*****
Exterior Finish
*****
Fireplace Present
*****
FireplaceTotal
*****
Foundation Type
*****
Half Bath Total
*****
Heating Fuel
*****
Heating Type
*****
Size Interior
*****
Land information
Landscape Features
*****
Sewer
*****
Size Depth
*****
Size Frontage
*****
Size Irregular
*****
Size Total
*****
Rooms
Upper Level
Bedroom 4
*****
Bedroom 3
*****
Main level
Dining room
*****
Kitchen
*****
Dining room
*****
Great room
*****
Lower level
Family room
*****
Third level
Bedroom 2
*****
Second level
Other
*****
Primary Bedroom
*****
Upper Level
Bedroom 4
*****
Bedroom 3
*****
Main level
Dining room
*****
Kitchen
*****
Dining room
*****
Great room
*****
Lower level
Family room
*****
Third level
Bedroom 2
*****
Second level
Other
*****
Primary Bedroom
*****
Upper Level
Bedroom 4
*****
Bedroom 3
*****
Main level
Dining room
*****
Kitchen
*****
Dining room
*****
Great room
*****
Lower level
Family room
*****
Third level
Bedroom 2
*****
Second level
Other
*****
Primary Bedroom
*****
Upper Level
Bedroom 4
*****
Bedroom 3
*****
Main level
Dining room
*****
Kitchen
*****
Dining room
*****
Great room
*****
Lower level
Family room
*****
Third level
Bedroom 2
*****
Second level
Other
*****
Primary Bedroom
*****
Upper Level
Bedroom 4
*****
Bedroom 3
*****
Main level
Dining room
*****
Kitchen
*****
Dining room
*****
Great room
*****
Lower level
Family room
*****
Third level
Bedroom 2
*****
Second level
Other
*****
Primary Bedroom
*****
Courtesy of MARILYN WILSON DREAM PROPERTIES INC.
Book a Showing for this property
Please note that filling out this form you'll be registered and your phone number without the +1 part will be used as a password.
