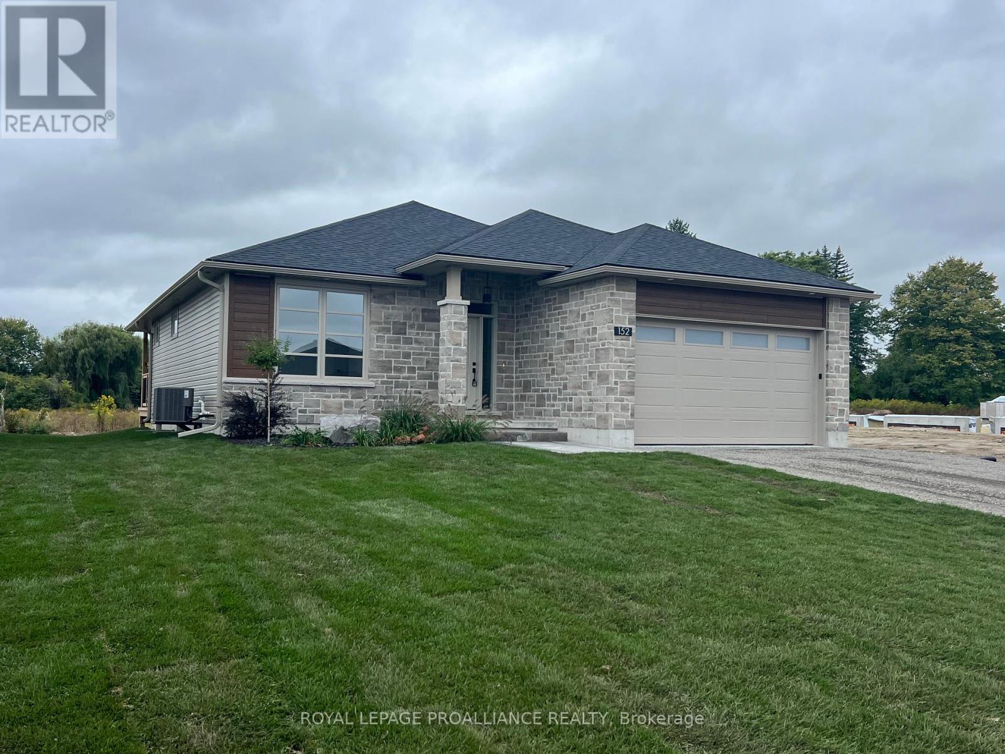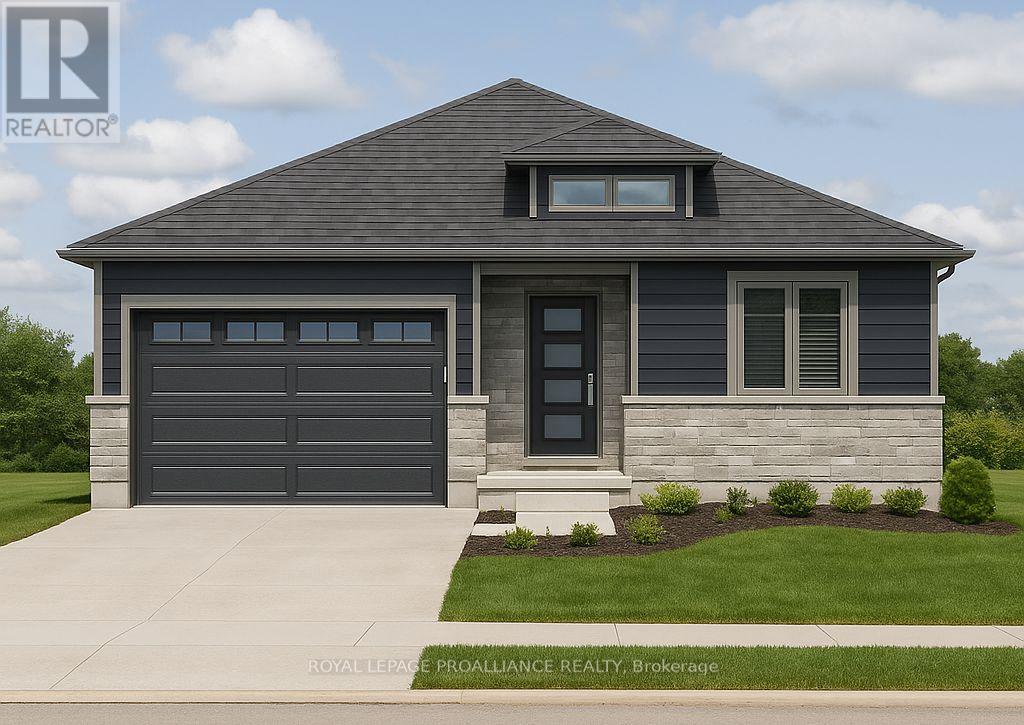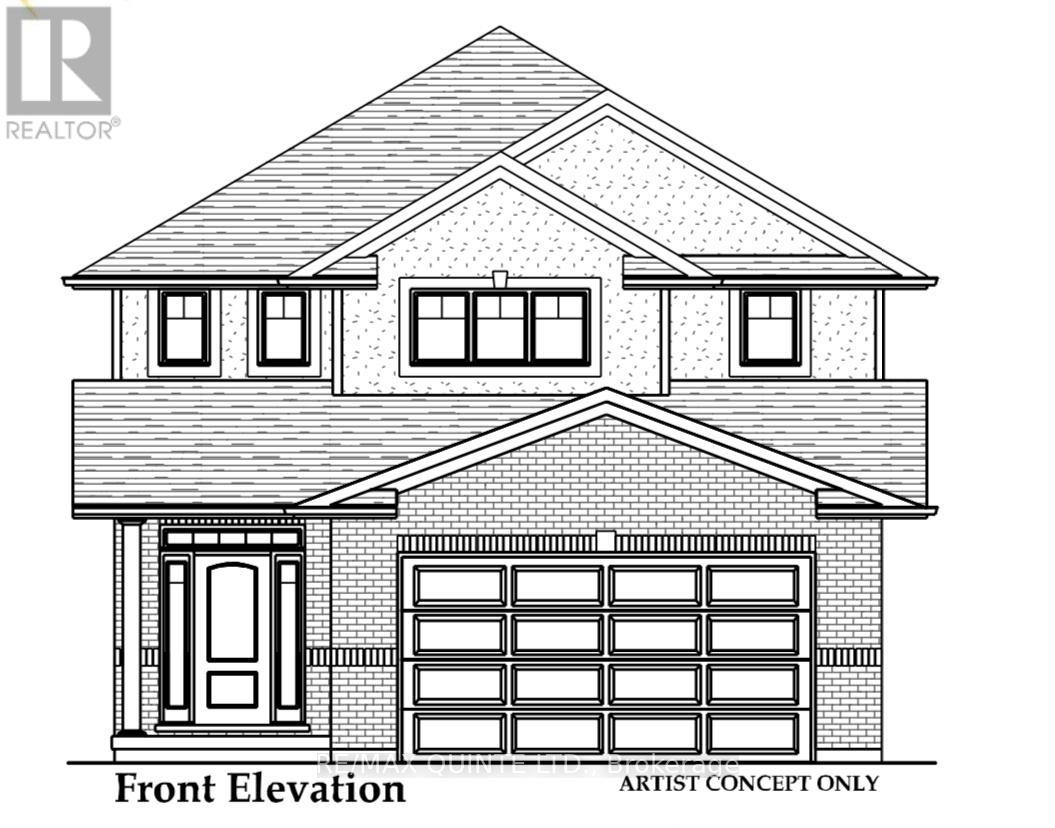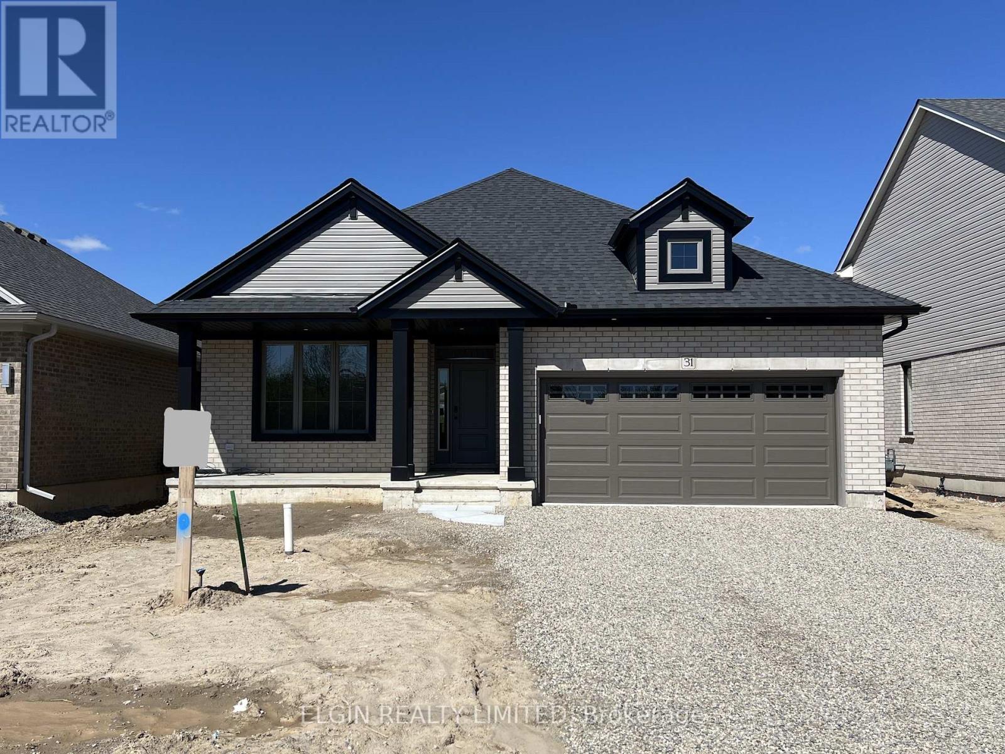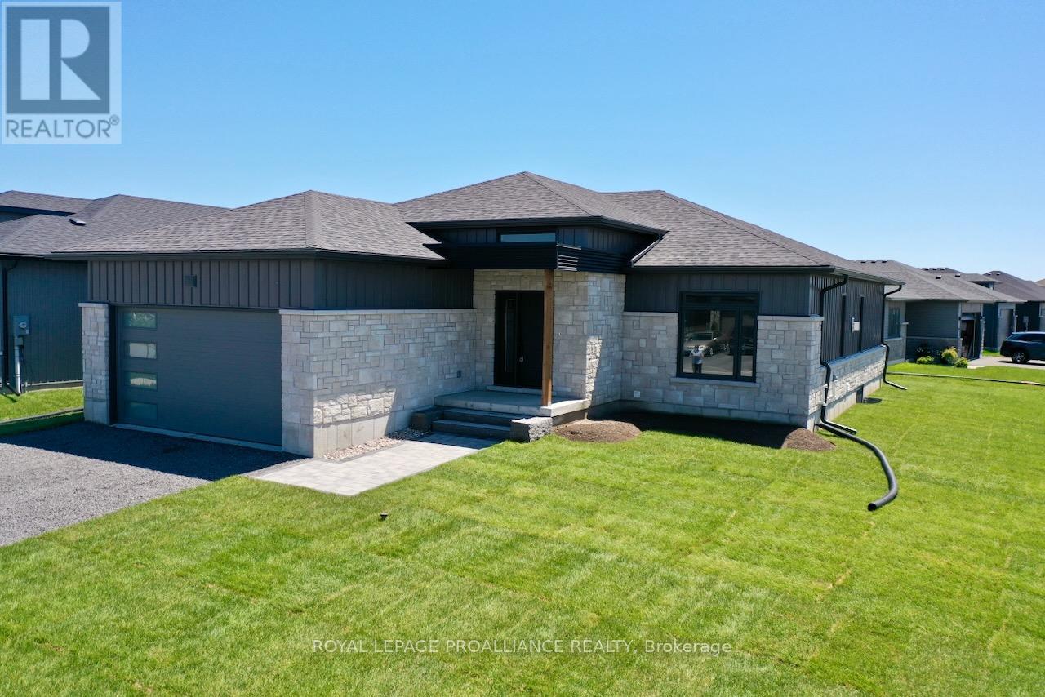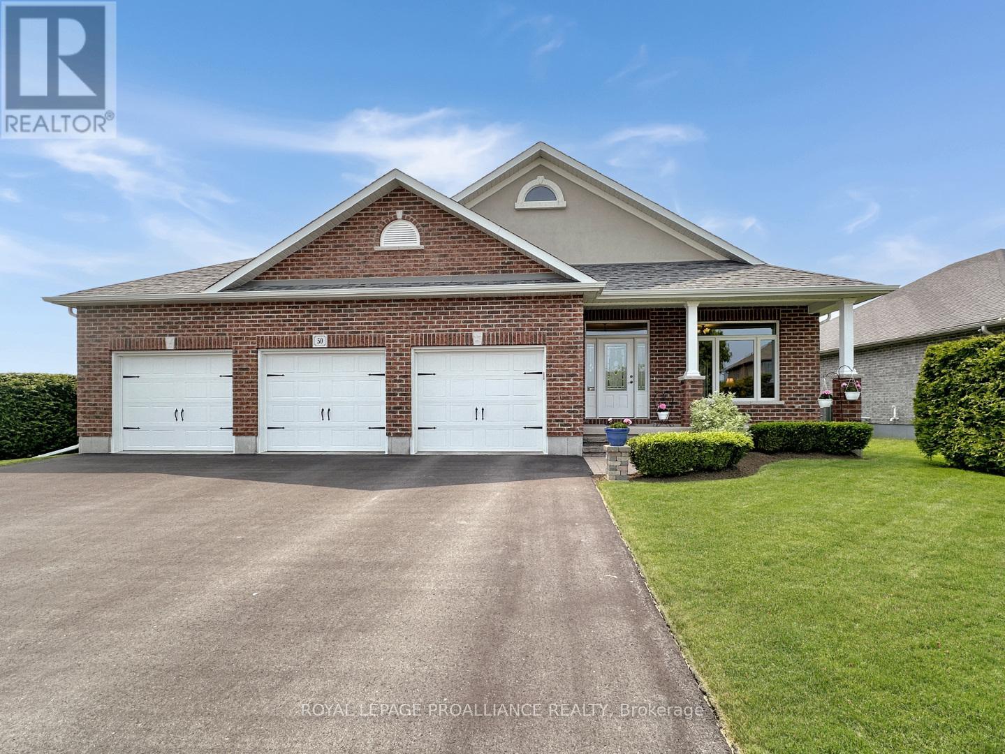Free account required
Unlock the full potential of your property search with a free account! Here's what you'll gain immediate access to:
- Exclusive Access to Every Listing
- Personalized Search Experience
- Favorite Properties at Your Fingertips
- Stay Ahead with Email Alerts
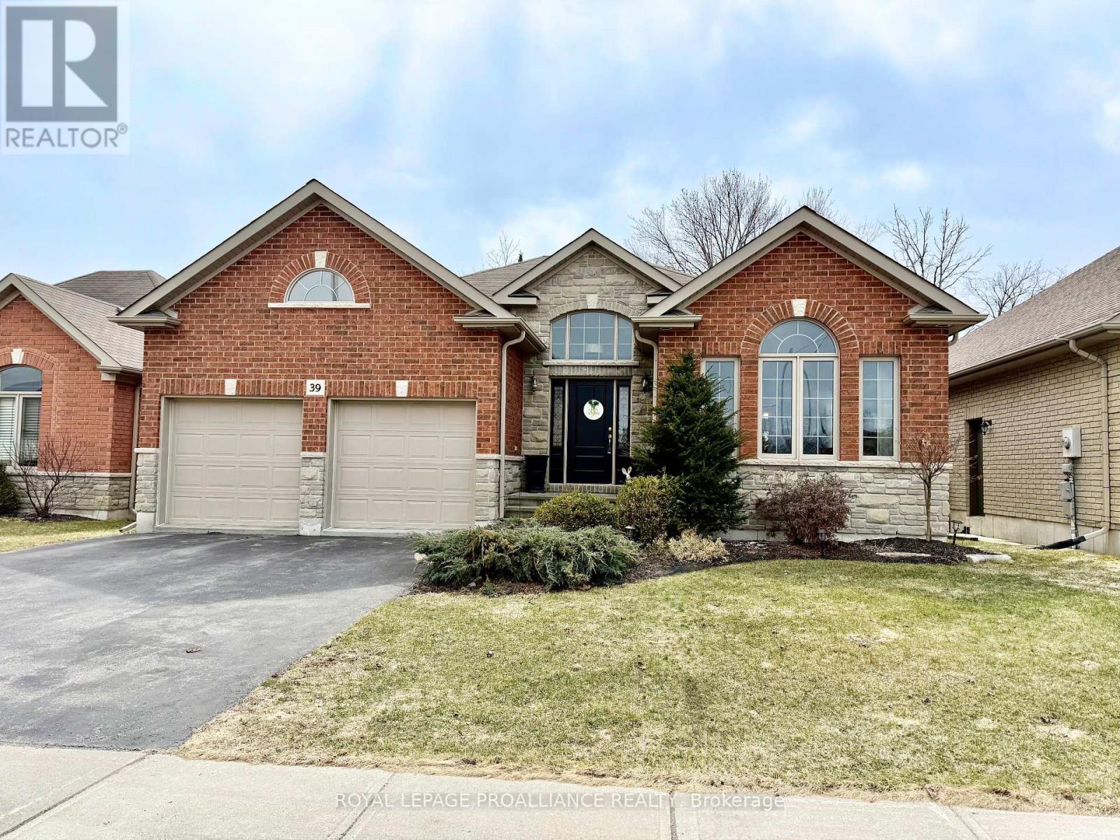

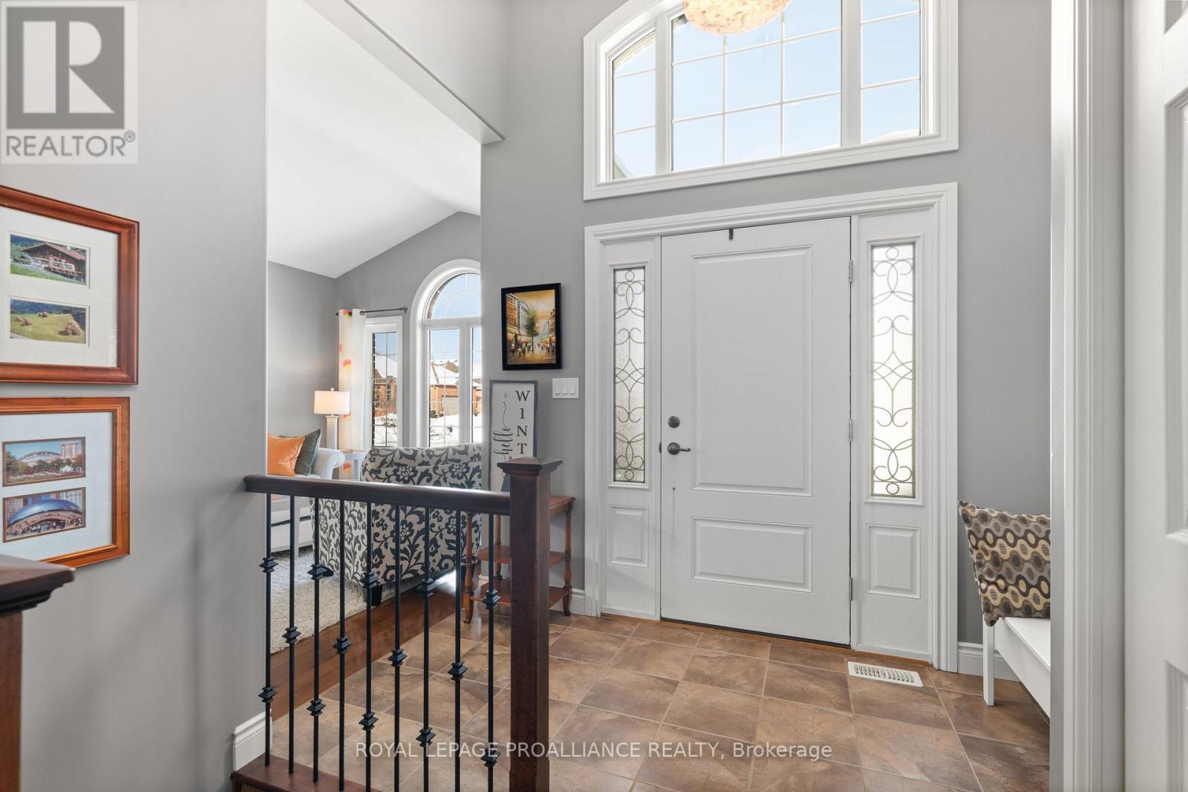
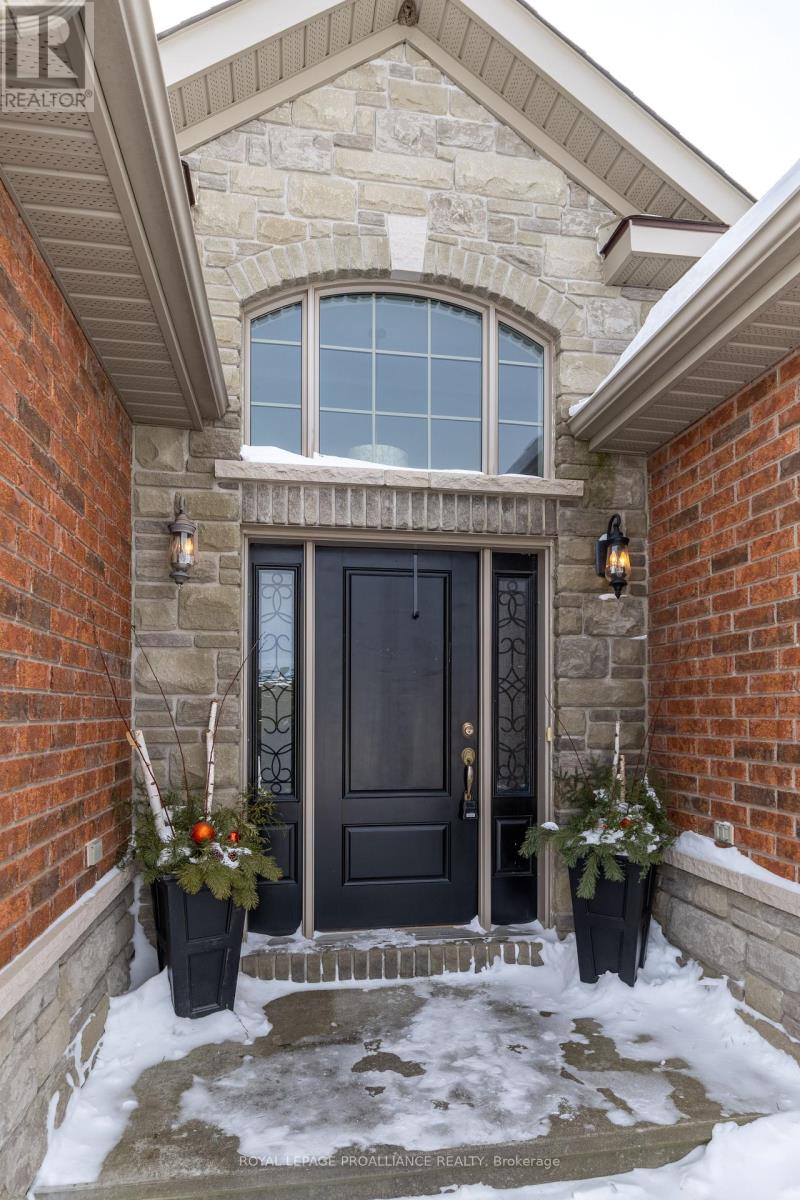
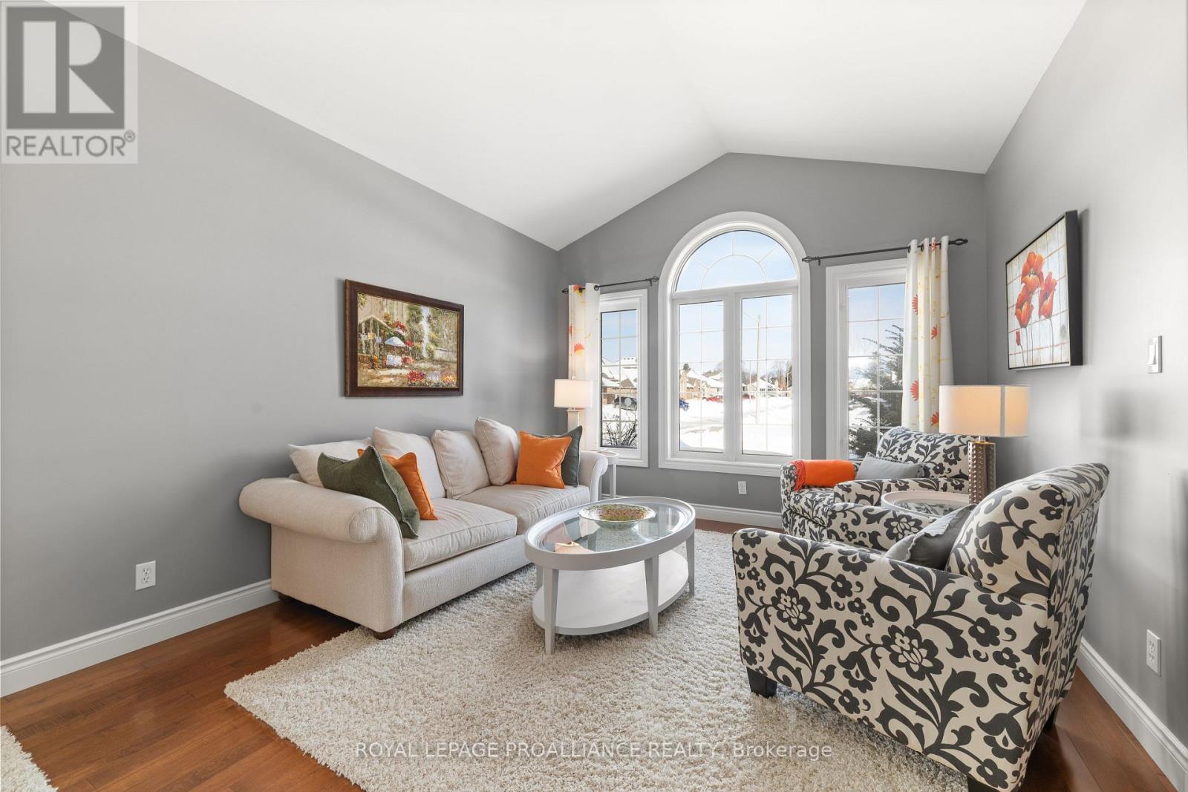
$839,900
39 MCDOUGALL DRIVE
Belleville, Ontario, Ontario, K8N0M1
MLS® Number: X11987560
Property description
Time to elevate your lifestyle with this stunning executive brick bungalow. Situated on a 50'x131' private lot, this 2009-built home offers 2 bedrooms, 3 bathrooms with 3,390 sq ft of finished living space including the basement. The main level welcomes you with a bright foyer featuring vaulted ceilings and tile flooring. Enjoy an open concept living/dining area with hardwood floors and vaulted ceilings, perfect for entertaining. The well-appointed kitchen offers hardwood flooring and seamless access to the breakfast nook with walk-out to the rear deck. The spacious family room showcases a cozy fireplace as its focal point. The primary suite provides a tranquil retreat with space for seating area and walk-in closet. The private 3-piece ensuite bathroom rounds out this fantastic space. A second well-proportioned bedroom on this level shares access to the 4-piece main bathroom. Laundry day will be a dream in the spacious laundry room with built in cabinets and laundry tub. The fully finished lower level is an entertainer's dream featuring an expansive Rec room with laminate flooring, games area with built-in bar, plus two additional utility rooms offering abundant storage options. The home includes a 4-piece bathroom on this level as well. If you are looking for an additional bedroom down the road the current layout allows for a very comfortable sized bedroom to one end of the Rec room with the minor addition of two walls. Additional features include central air, natural gas heat, and a double attached garage with inside entry. The property boasts an 18'x36' in-ground salt water pool, fenced yard, upper covered deck, walk out to stone patio, and is the lot is beautifully landscaped for privacy. Don't miss this opportunity to own this stunning bungalow in the quiet Deerfield Park!
Building information
Type
*****
Age
*****
Amenities
*****
Appliances
*****
Architectural Style
*****
Basement Development
*****
Basement Features
*****
Basement Type
*****
Construction Style Attachment
*****
Cooling Type
*****
Exterior Finish
*****
Fireplace Present
*****
FireplaceTotal
*****
Fire Protection
*****
Flooring Type
*****
Foundation Type
*****
Heating Fuel
*****
Heating Type
*****
Size Interior
*****
Stories Total
*****
Utility Water
*****
Land information
Fence Type
*****
Landscape Features
*****
Sewer
*****
Size Depth
*****
Size Frontage
*****
Size Irregular
*****
Size Total
*****
Rooms
Main level
Laundry room
*****
Bedroom 2
*****
Primary Bedroom
*****
Family room
*****
Eating area
*****
Kitchen
*****
Living room
*****
Foyer
*****
Basement
Games room
*****
Recreational, Games room
*****
Utility room
*****
Utility room
*****
Main level
Laundry room
*****
Bedroom 2
*****
Primary Bedroom
*****
Family room
*****
Eating area
*****
Kitchen
*****
Living room
*****
Foyer
*****
Basement
Games room
*****
Recreational, Games room
*****
Utility room
*****
Utility room
*****
Main level
Laundry room
*****
Bedroom 2
*****
Primary Bedroom
*****
Family room
*****
Eating area
*****
Kitchen
*****
Living room
*****
Foyer
*****
Basement
Games room
*****
Recreational, Games room
*****
Utility room
*****
Utility room
*****
Main level
Laundry room
*****
Bedroom 2
*****
Primary Bedroom
*****
Family room
*****
Eating area
*****
Kitchen
*****
Living room
*****
Foyer
*****
Basement
Games room
*****
Recreational, Games room
*****
Utility room
*****
Utility room
*****
Courtesy of ROYAL LEPAGE PROALLIANCE REALTY
Book a Showing for this property
Please note that filling out this form you'll be registered and your phone number without the +1 part will be used as a password.
