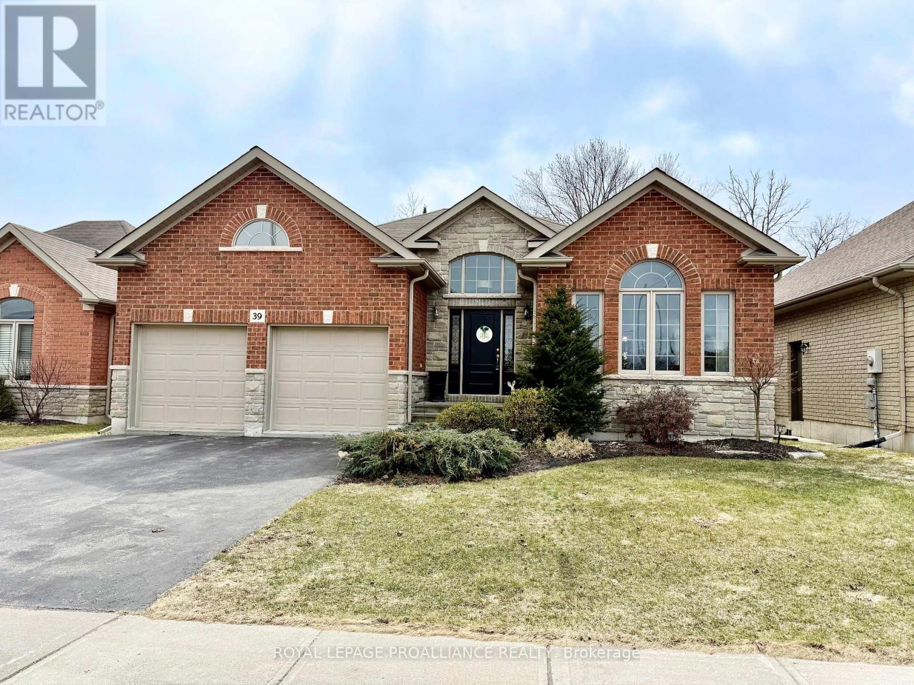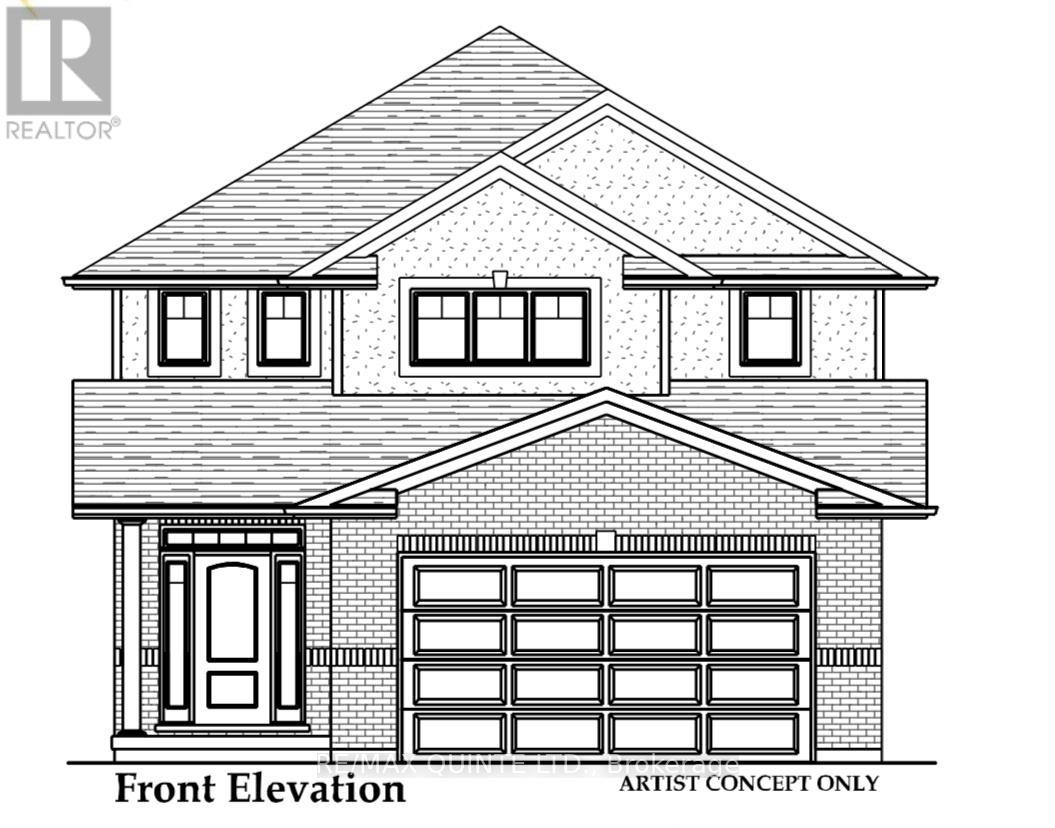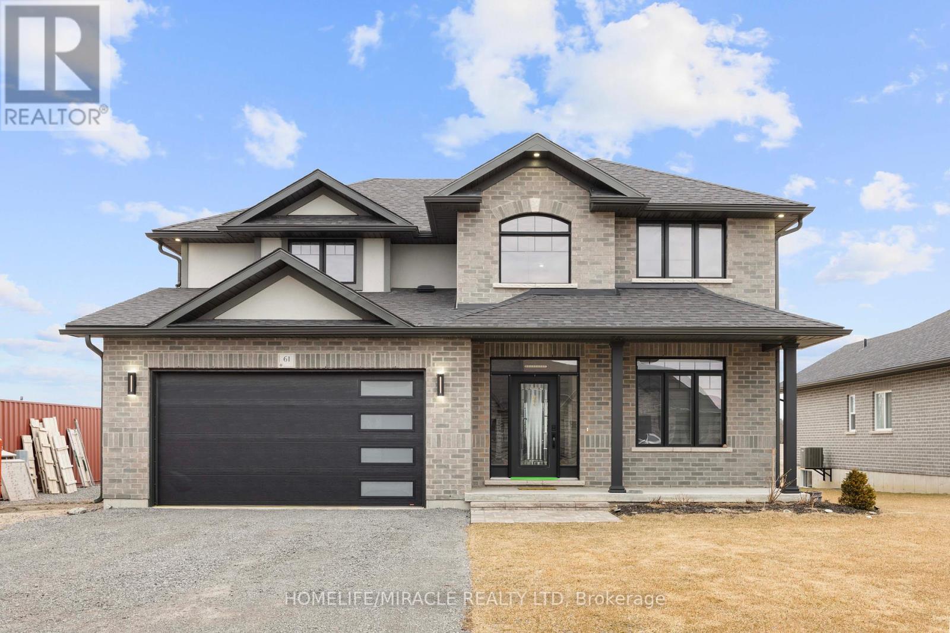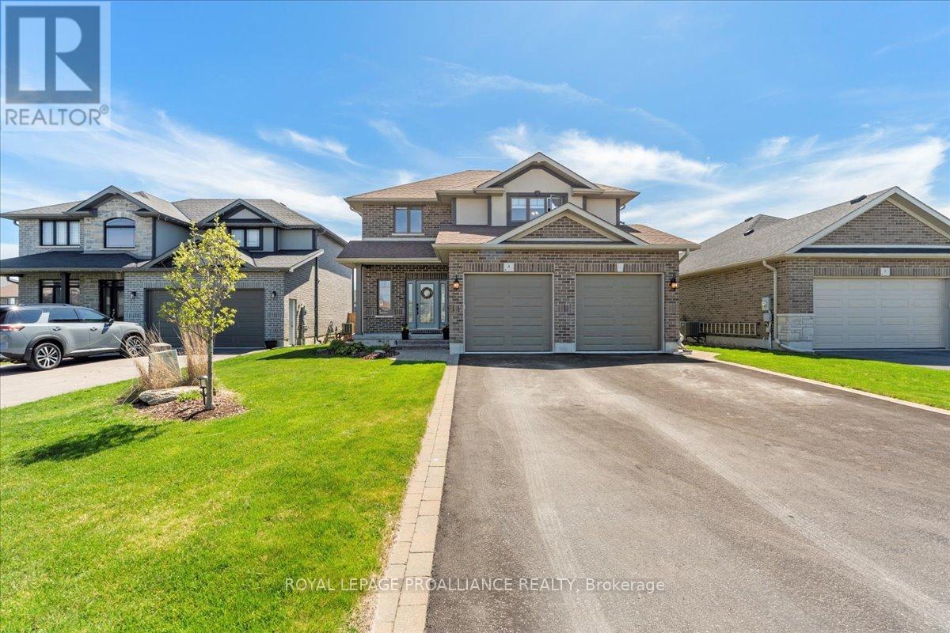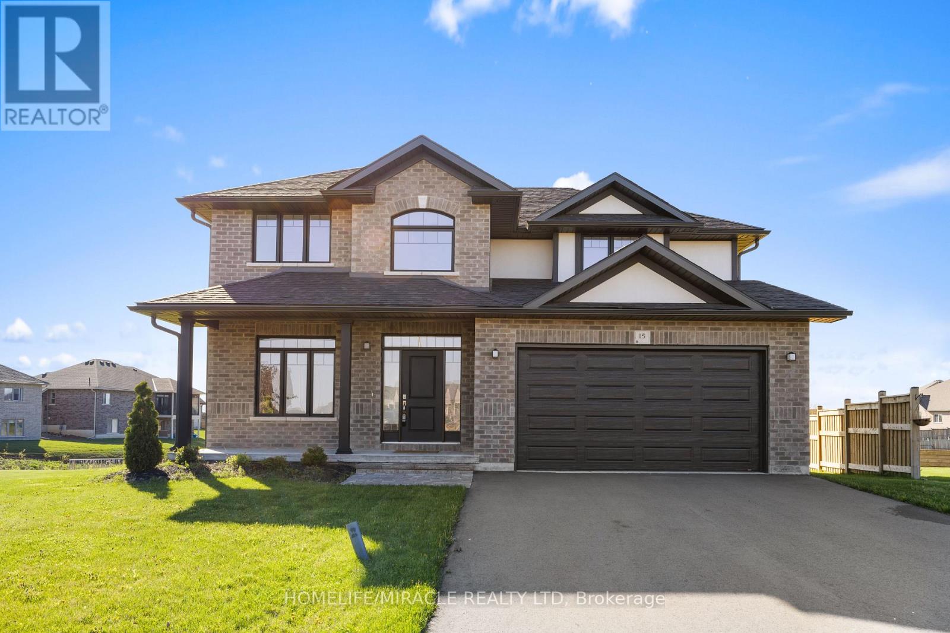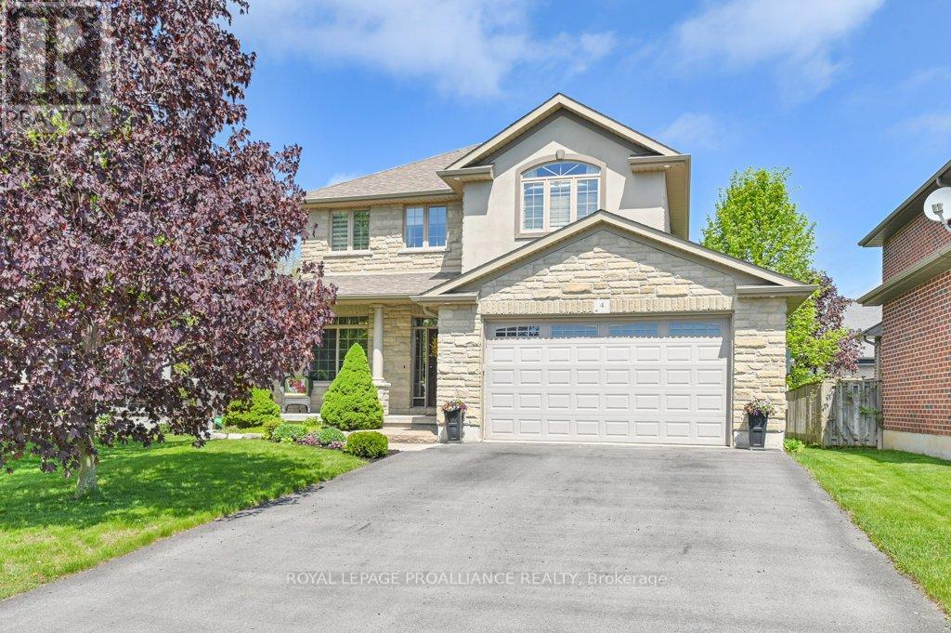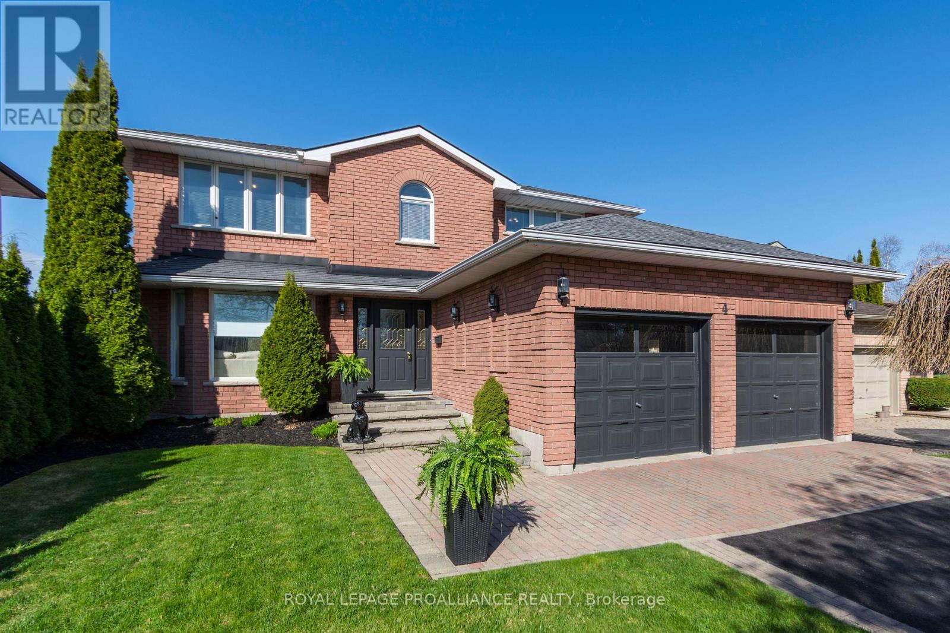Free account required
Unlock the full potential of your property search with a free account! Here's what you'll gain immediate access to:
- Exclusive Access to Every Listing
- Personalized Search Experience
- Favorite Properties at Your Fingertips
- Stay Ahead with Email Alerts
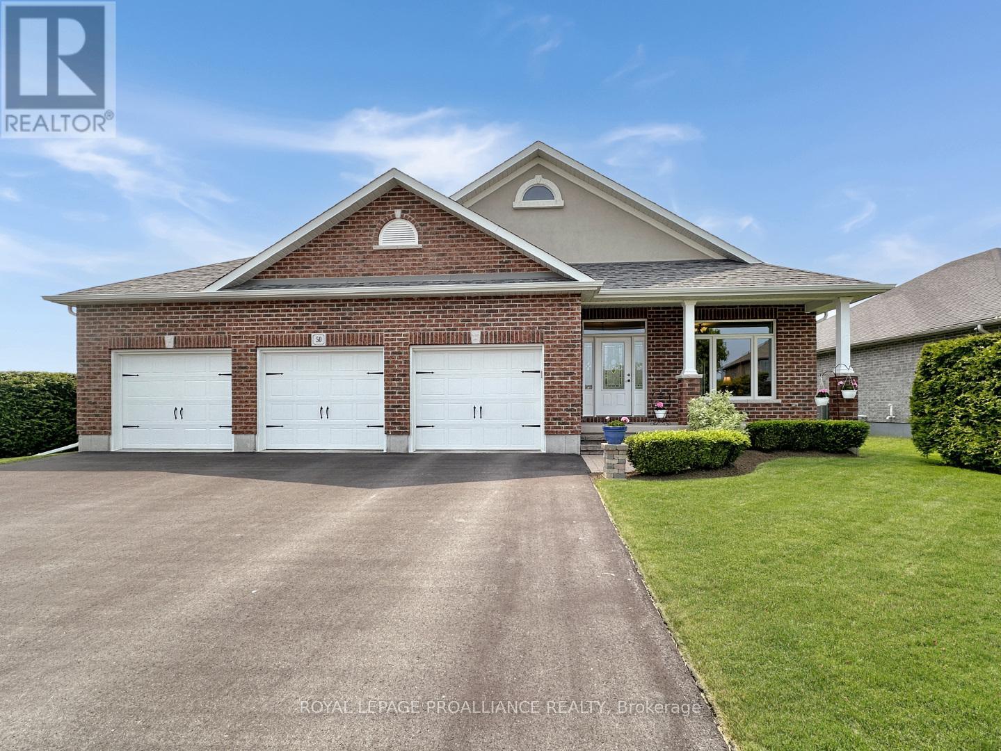
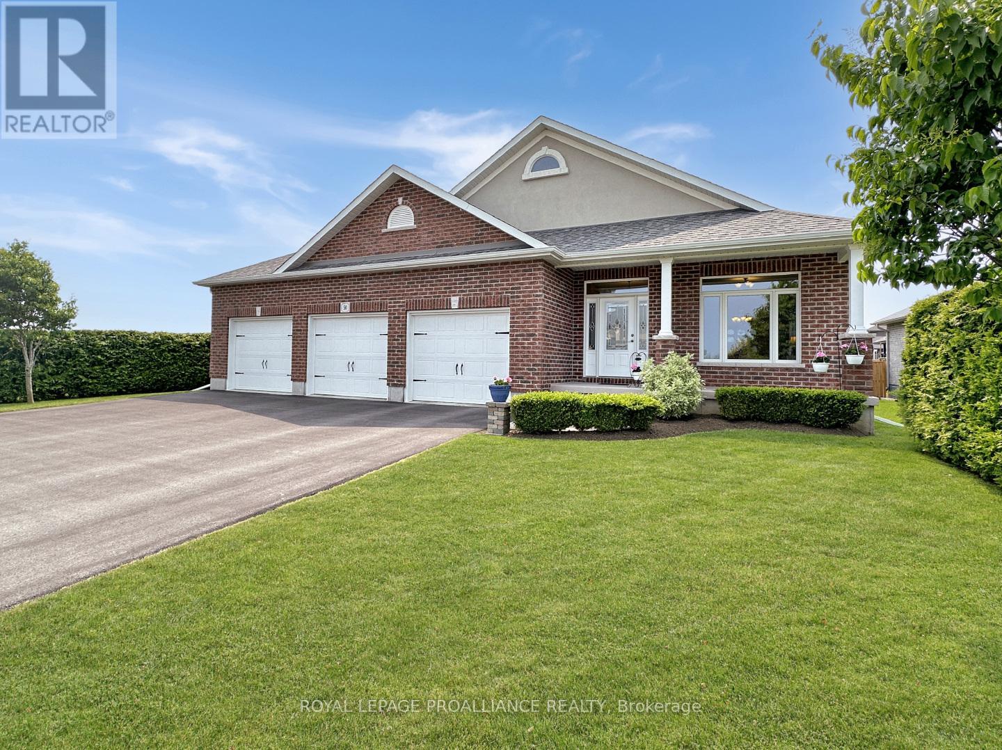
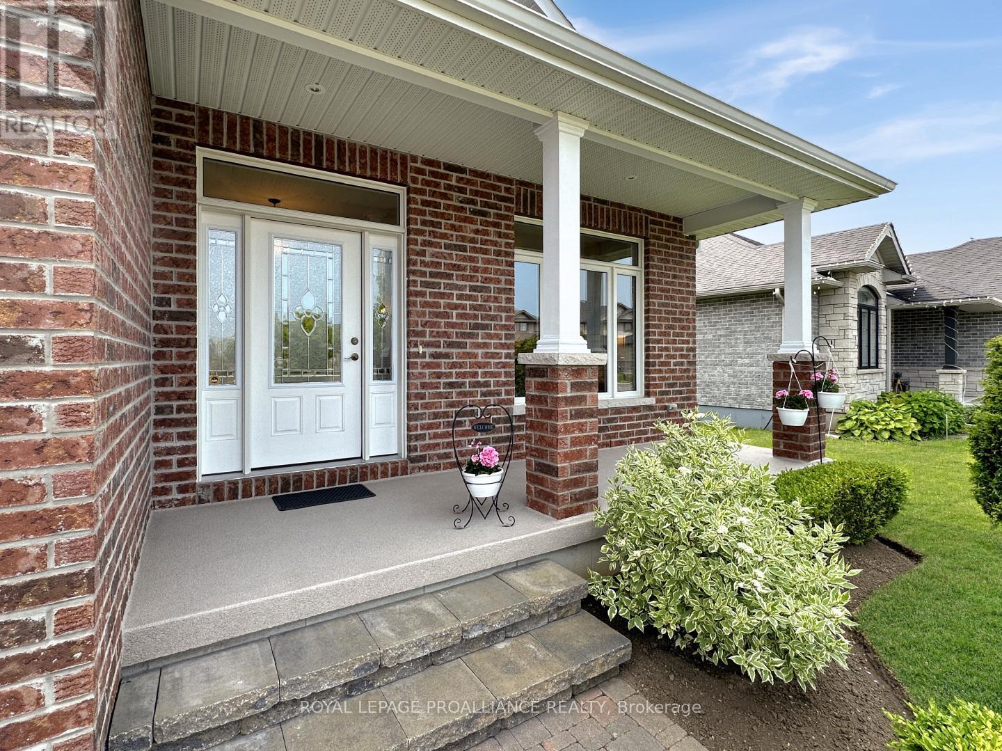
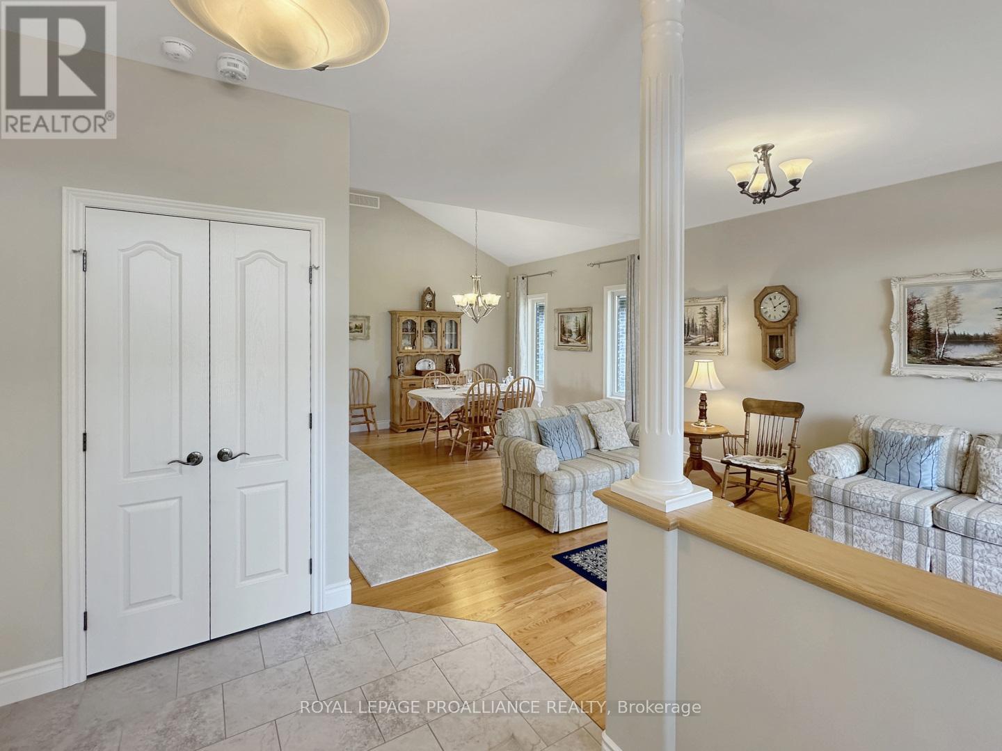
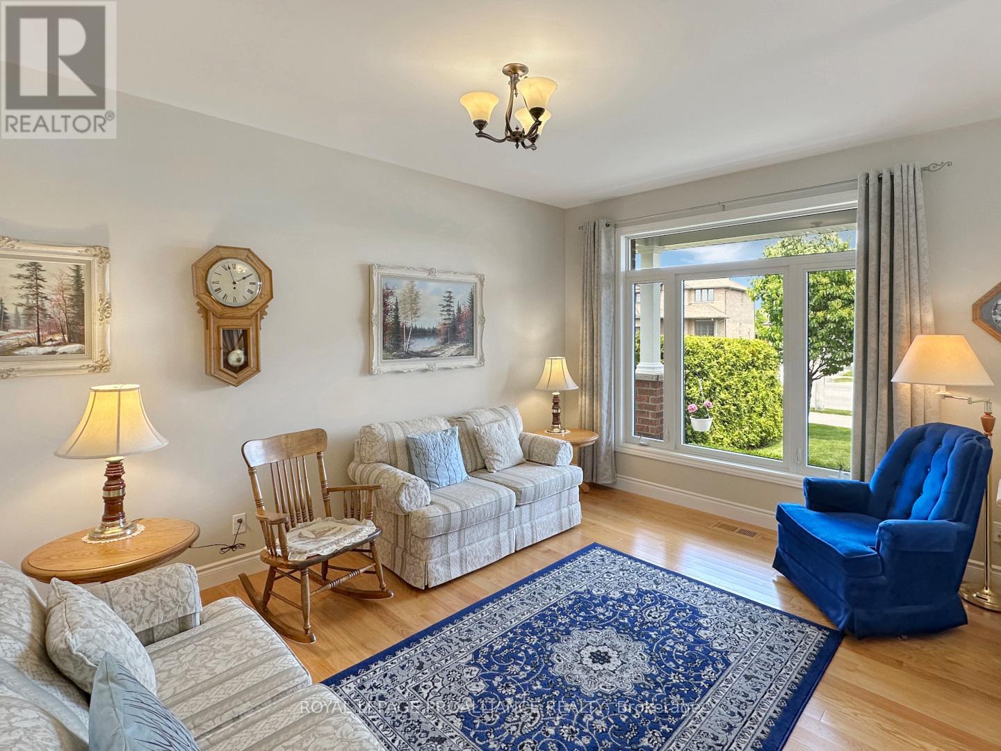
$899,900
50 HAMPTON RIDGE DRIVE
Belleville, Ontario, Ontario, K8N0E5
MLS® Number: X12203689
Property description
This beautifully designed home offers a rare combination of space, privacy, and a premium location in the desirable Settlers Ridge neighbourhood. Situated next to a municipal parkland, and walking trails, this custom 4-level back split was built with an additional 3 feet added to the entire footprint, creating larger-than-average living space throughout. The main level features formal living and dining rooms with hardwood flooring and a well-appointed kitchen. The kitchen has abundant cabinetry, quartz countertops, under-cabinet lighting, and a walk-out to the side deck-perfect for outdoor dining. The spacious family room includes a gas fireplace and a walk-out to the hedge-lined backyard. The home has 3 generously sized bedrooms and 3 bathrooms, including a large primary suite with walk-in closet and ensuite. Storage is plentiful, with numerous closets and a well-organized layout. The basement offers a rec room, workshop, and utility room, as well as direct access to the oversized triple-car garage, which includes a walk-up from the basement and a professionally sealed floor-ideal for hobbyists or extra storage needs. Surrounded by professional landscaping, this home offers space, comfort, and a tranquil setting in a family friendly community.
Building information
Type
*****
Age
*****
Amenities
*****
Appliances
*****
Basement Development
*****
Basement Features
*****
Basement Type
*****
Construction Style Attachment
*****
Construction Style Split Level
*****
Cooling Type
*****
Exterior Finish
*****
Fireplace Present
*****
Fire Protection
*****
Flooring Type
*****
Foundation Type
*****
Heating Fuel
*****
Heating Type
*****
Size Interior
*****
Utility Water
*****
Land information
Amenities
*****
Fence Type
*****
Landscape Features
*****
Sewer
*****
Size Depth
*****
Size Frontage
*****
Size Irregular
*****
Size Total
*****
Rooms
Upper Level
Bathroom
*****
Primary Bedroom
*****
Bathroom
*****
Bedroom 3
*****
Main level
Kitchen
*****
Dining room
*****
Living room
*****
Lower level
Laundry room
*****
Bathroom
*****
Bedroom 2
*****
Family room
*****
Basement
Workshop
*****
Utility room
*****
Recreational, Games room
*****
Courtesy of ROYAL LEPAGE PROALLIANCE REALTY
Book a Showing for this property
Please note that filling out this form you'll be registered and your phone number without the +1 part will be used as a password.
