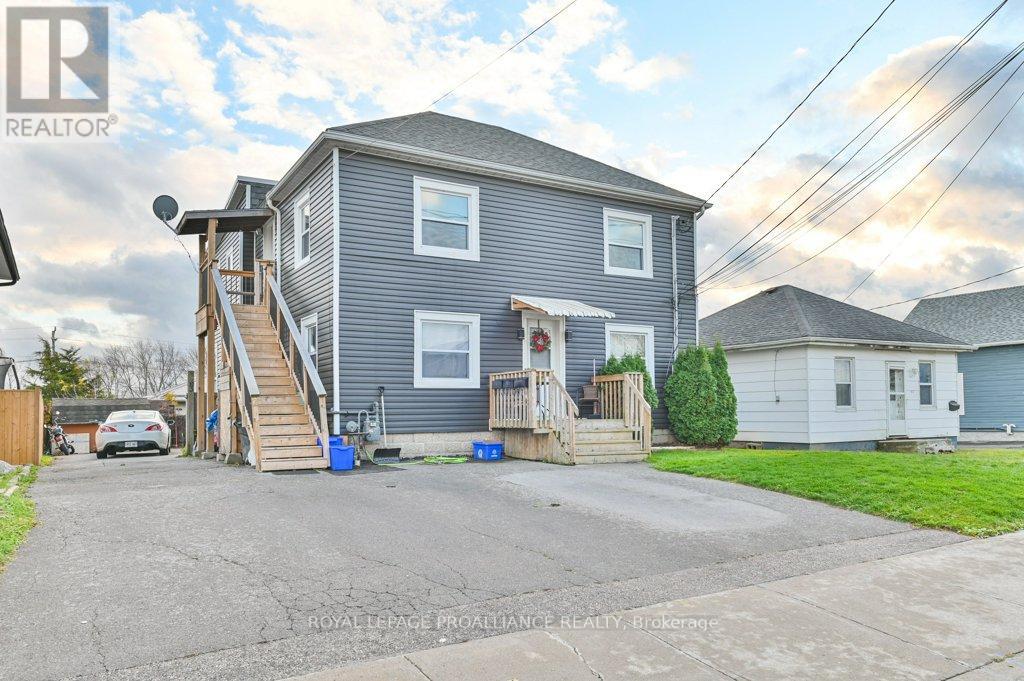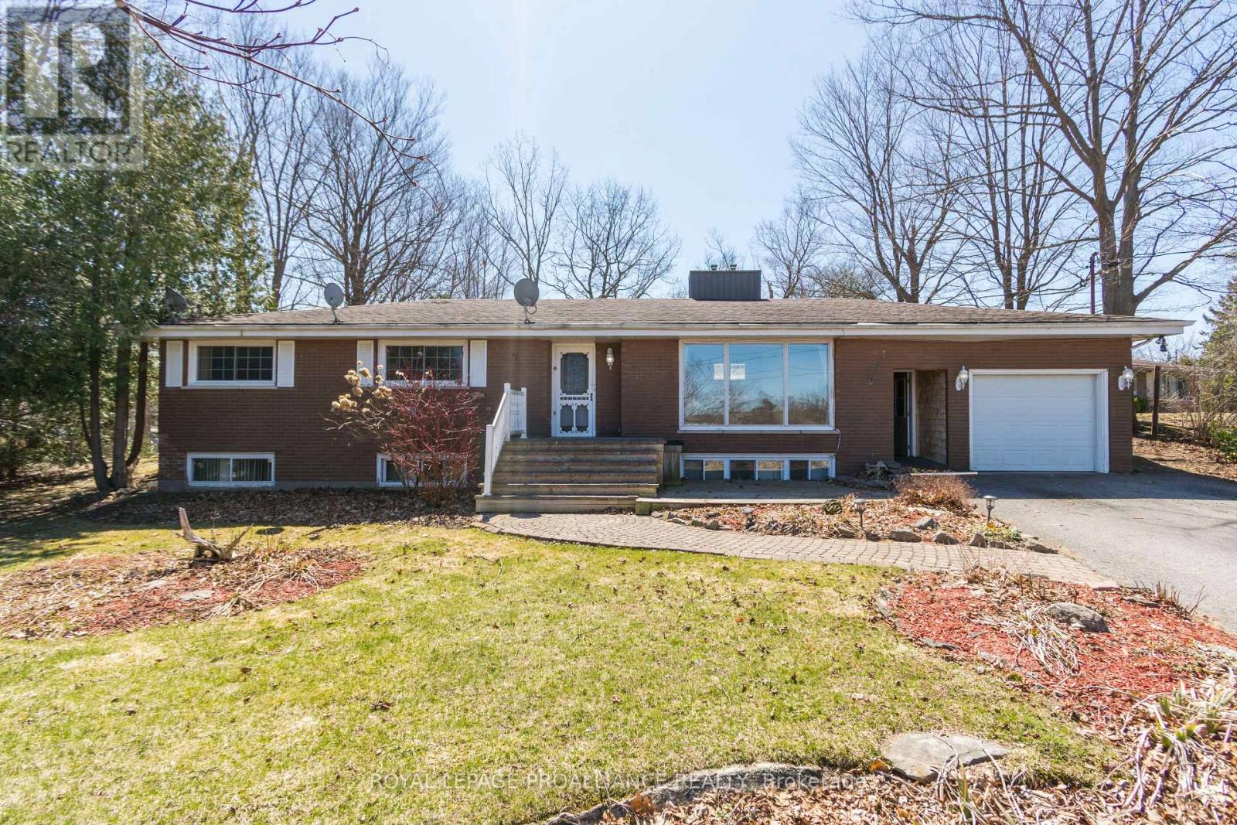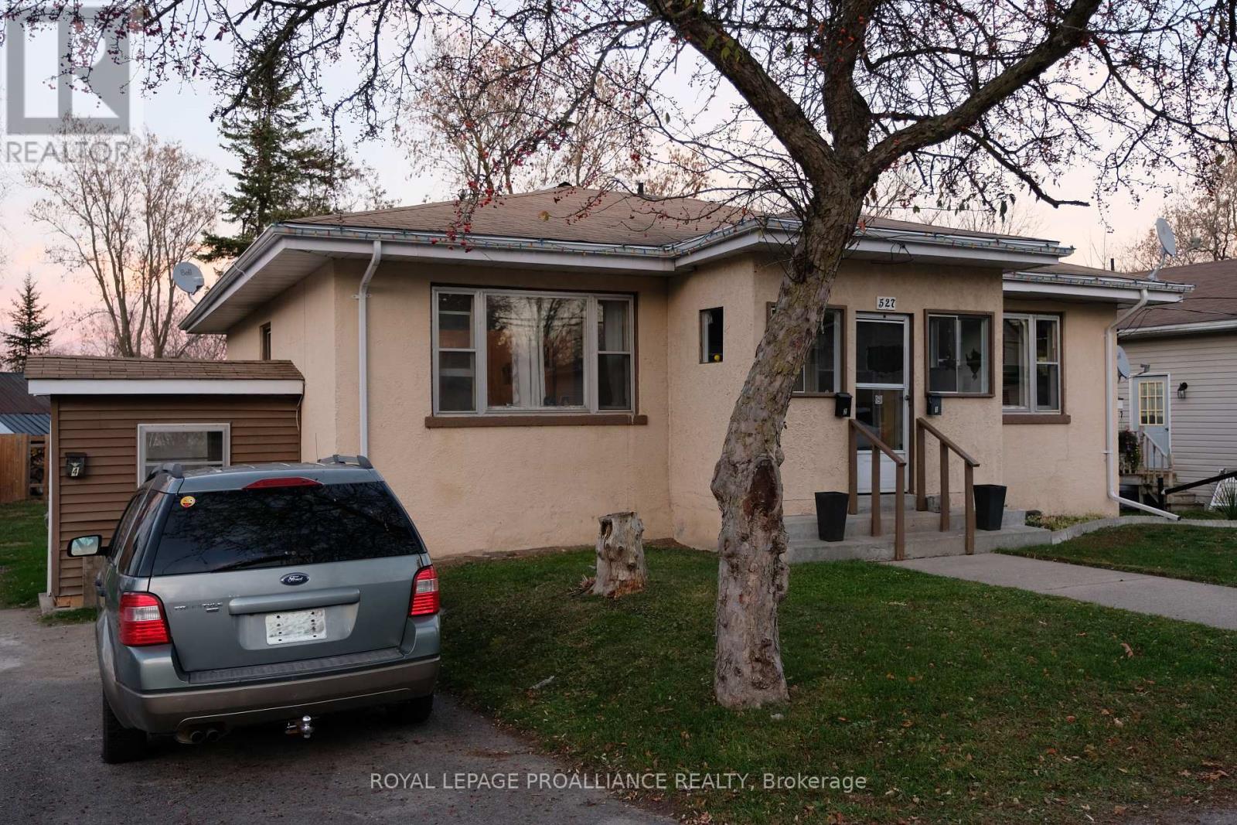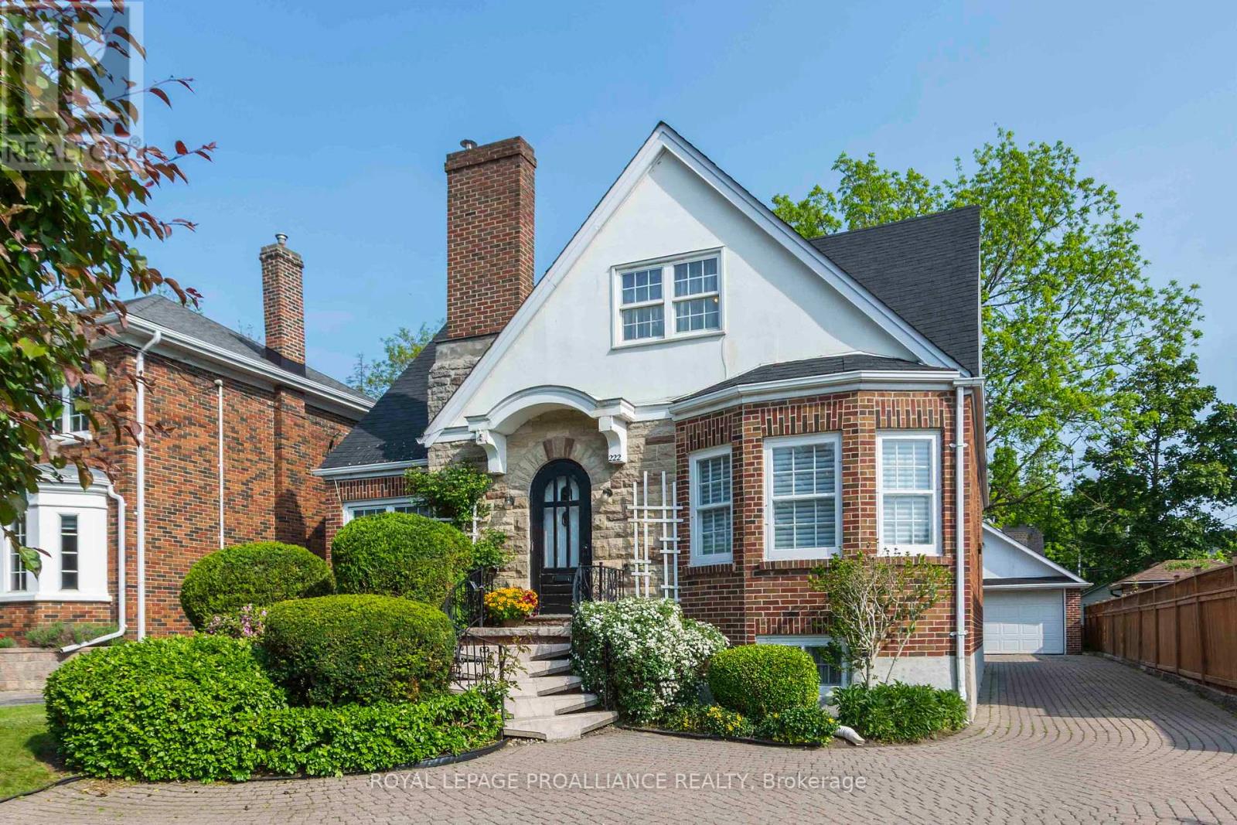Free account required
Unlock the full potential of your property search with a free account! Here's what you'll gain immediate access to:
- Exclusive Access to Every Listing
- Personalized Search Experience
- Favorite Properties at Your Fingertips
- Stay Ahead with Email Alerts
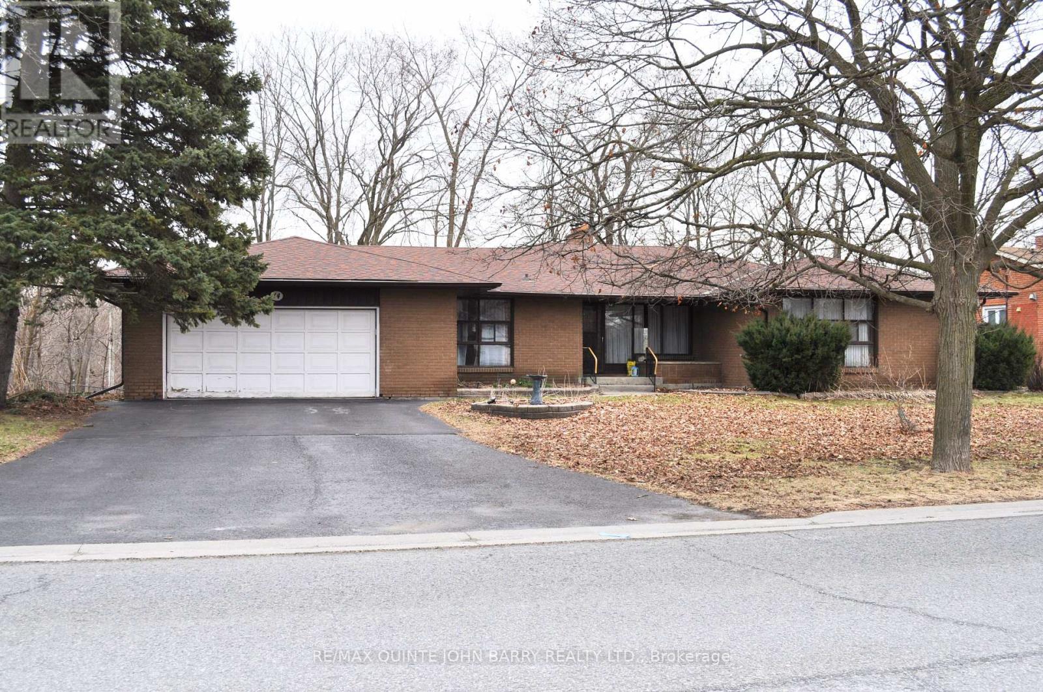
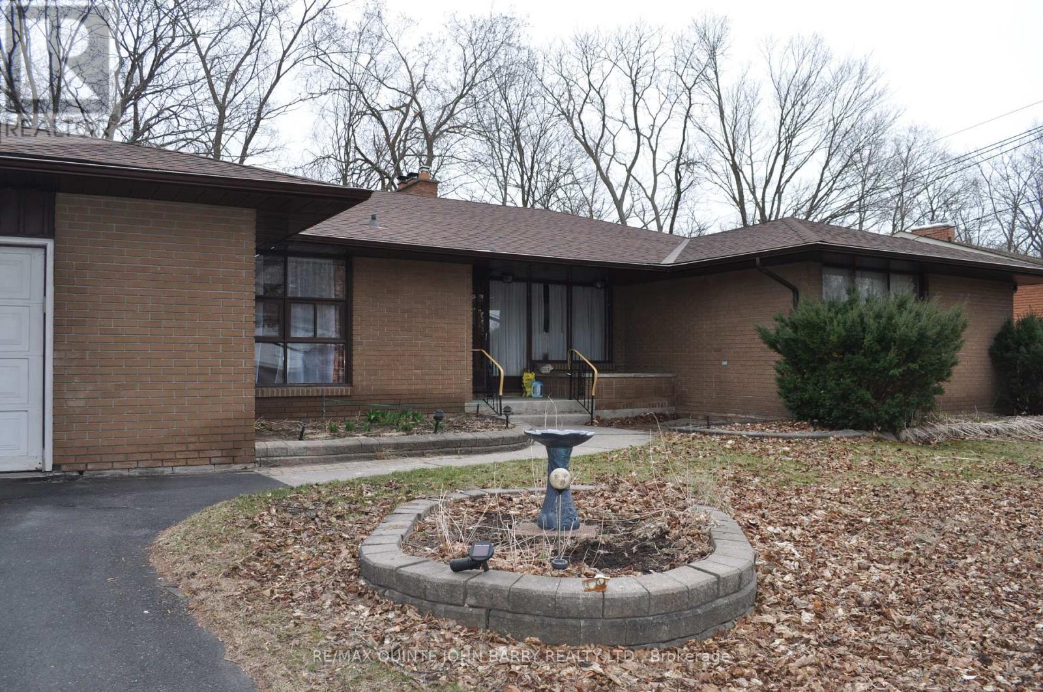
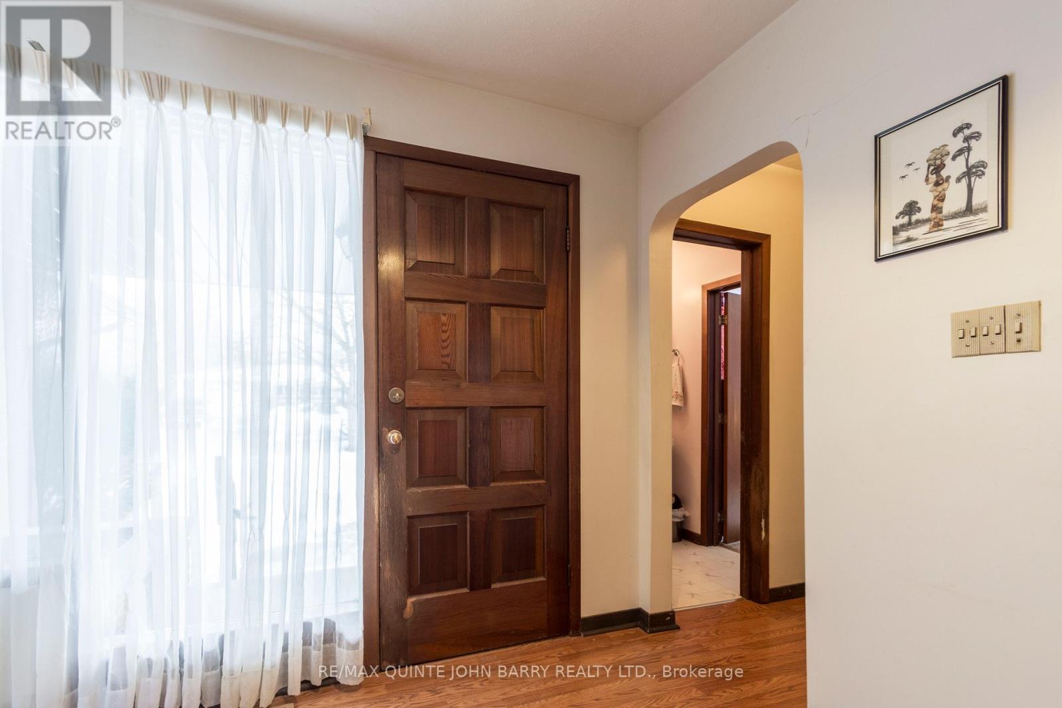
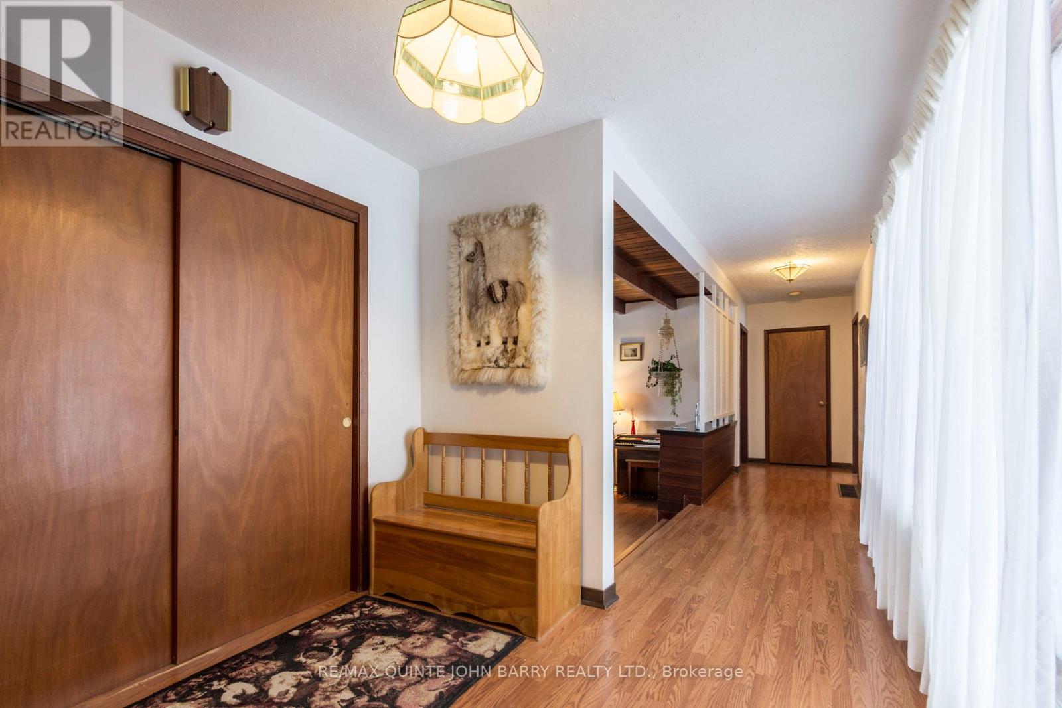
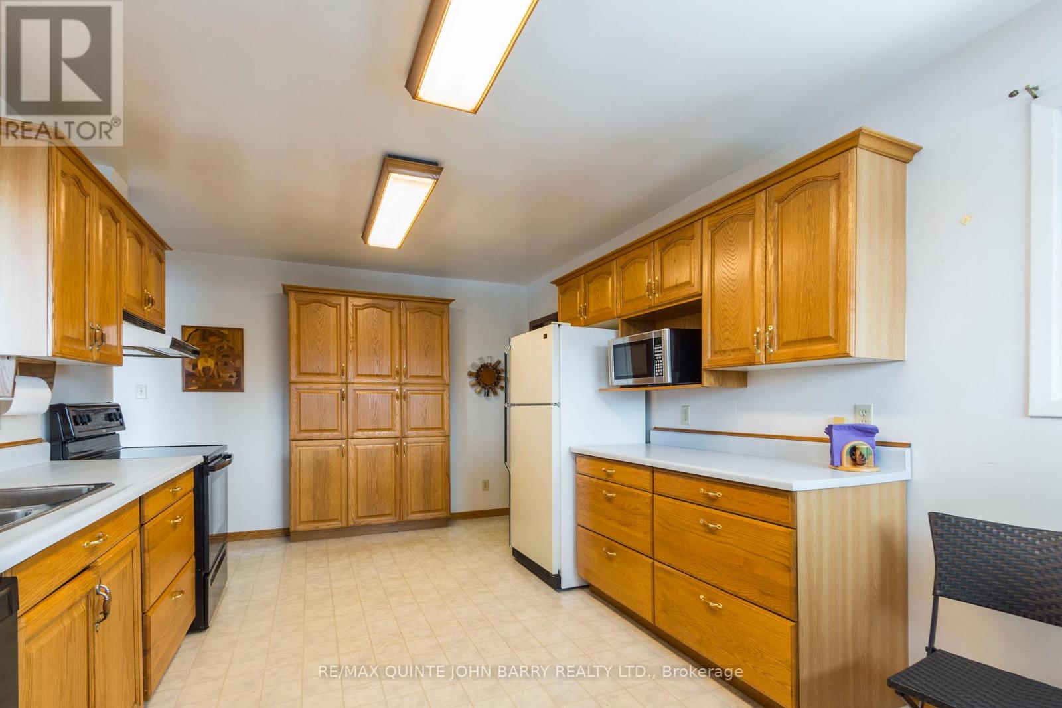
$519,900
14 PARKVIEW HEIGHTS
Quinte West, Ontario, Ontario, K8V5L7
MLS® Number: X11999937
Property description
This expansive 2,175 sq ft bungalow offers an incredible amount of space and comfort with 4 bedrooms and 4 bathrooms. The spacious foyer welcomes you into the home, leading to an eat-in kitchen and bright formal dining area, perfect for family gatherings. The sunken living room features a cozy fireplace, while the den provides a quiet space for work or relaxation. The primary bedroom boasts a walk-in closet and a 4 pc ensuite bathroom. For added convenience, a mudroom and laundry room are located right off the main living areas. The lower level has 2 walk-outs to the rear yard and offers potential for an in-law suite, additional living space, or a home gym. This level also provides ample storage, utility space, and a convenient 2 pc bathroom. This home has a lot of potential and will require some tender loving care. With immediate possession available, this home is ready for you to move in and make it your own.
Building information
Type
*****
Age
*****
Amenities
*****
Appliances
*****
Architectural Style
*****
Basement Features
*****
Basement Type
*****
Construction Style Attachment
*****
Cooling Type
*****
Exterior Finish
*****
Fireplace Present
*****
FireplaceTotal
*****
Foundation Type
*****
Half Bath Total
*****
Heating Fuel
*****
Heating Type
*****
Size Interior
*****
Stories Total
*****
Utility Water
*****
Land information
Amenities
*****
Sewer
*****
Size Depth
*****
Size Frontage
*****
Size Irregular
*****
Size Total
*****
Rooms
Main level
Bedroom 4
*****
Bedroom 3
*****
Den
*****
Bedroom 2
*****
Primary Bedroom
*****
Mud room
*****
Living room
*****
Dining room
*****
Kitchen
*****
Foyer
*****
Lower level
Other
*****
Utility room
*****
Other
*****
Recreational, Games room
*****
Main level
Bedroom 4
*****
Bedroom 3
*****
Den
*****
Bedroom 2
*****
Primary Bedroom
*****
Mud room
*****
Living room
*****
Dining room
*****
Kitchen
*****
Foyer
*****
Lower level
Other
*****
Utility room
*****
Other
*****
Recreational, Games room
*****
Courtesy of RE/MAX QUINTE JOHN BARRY REALTY LTD.
Book a Showing for this property
Please note that filling out this form you'll be registered and your phone number without the +1 part will be used as a password.
