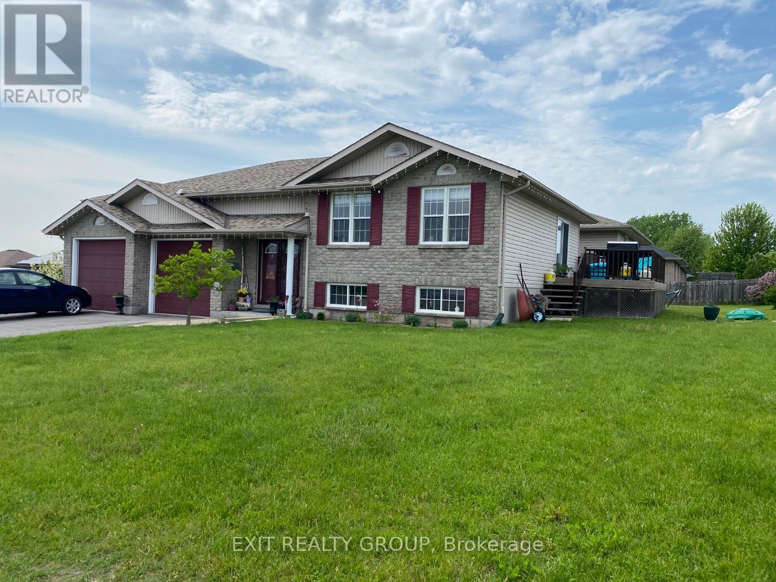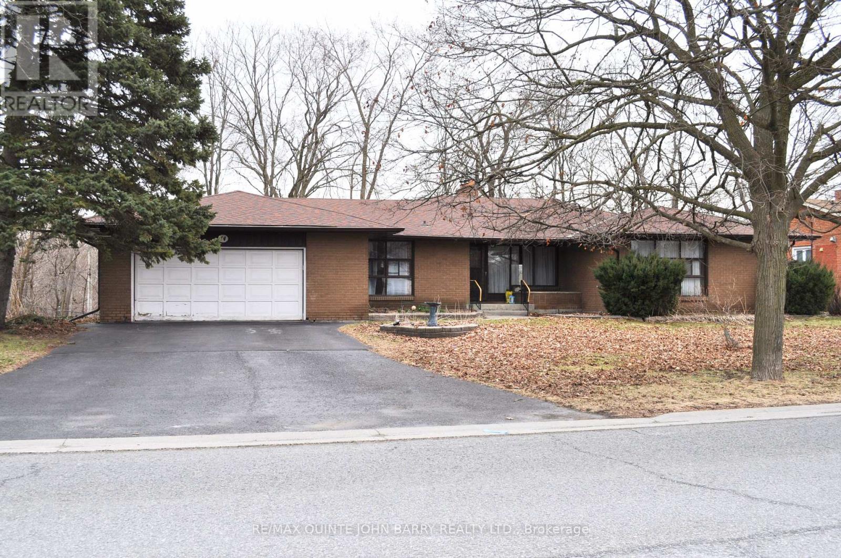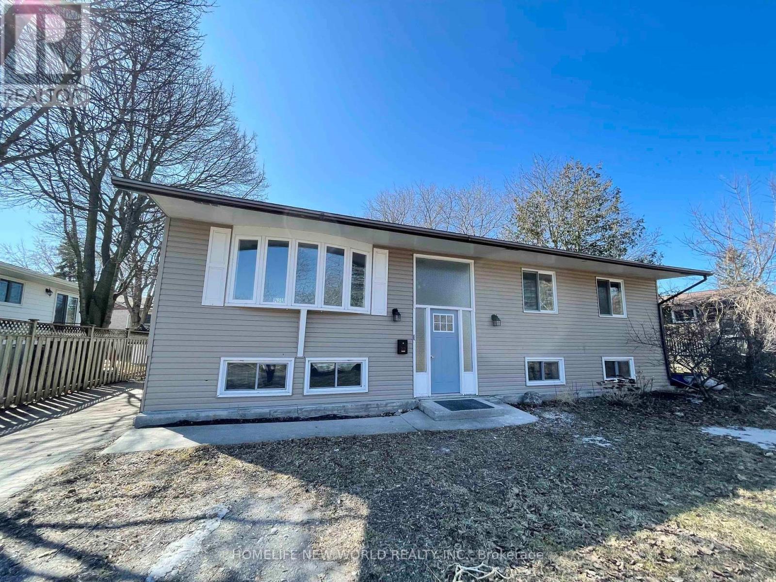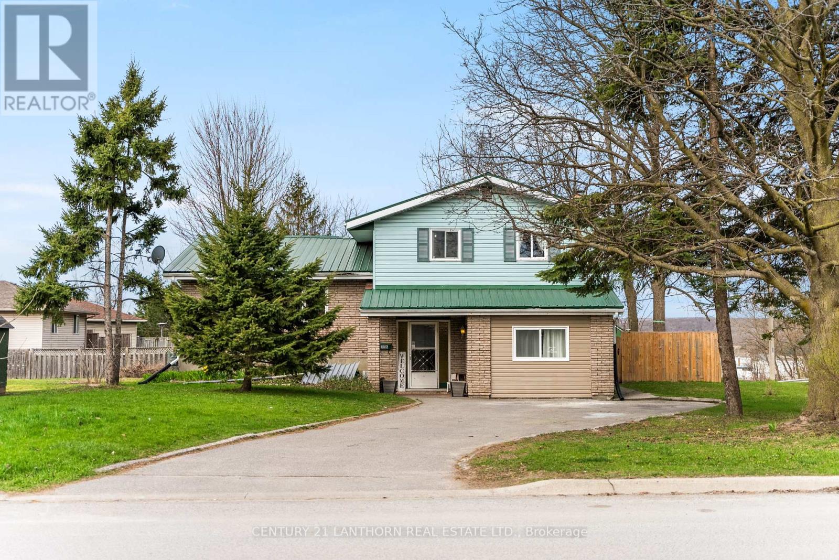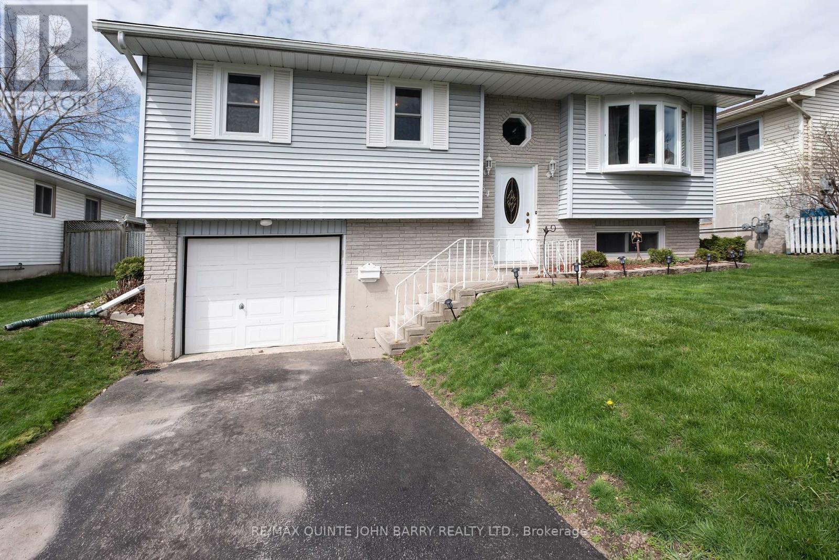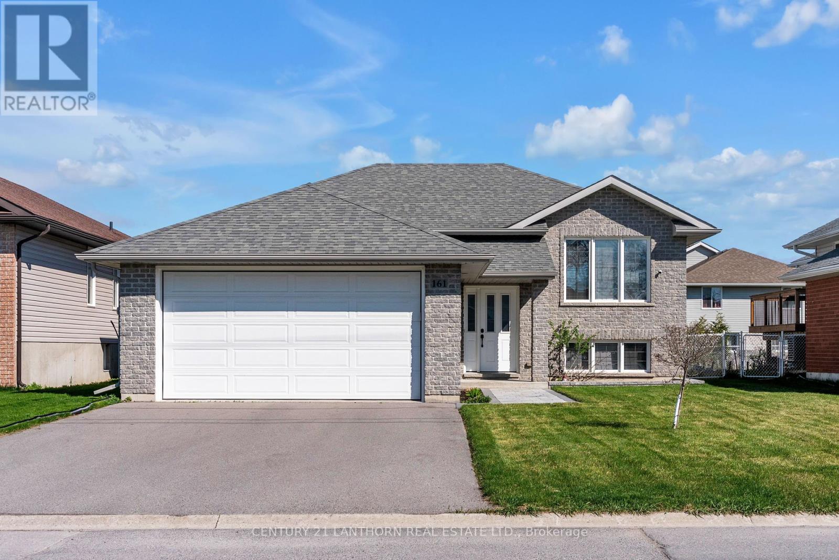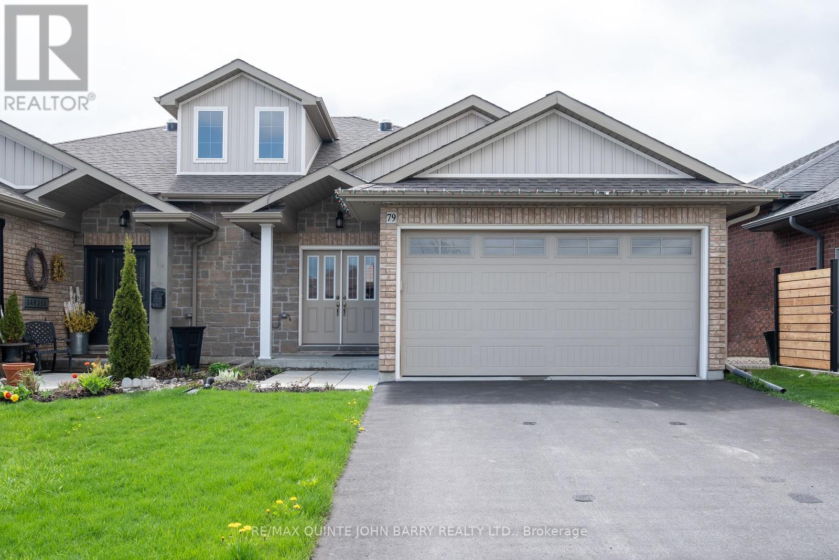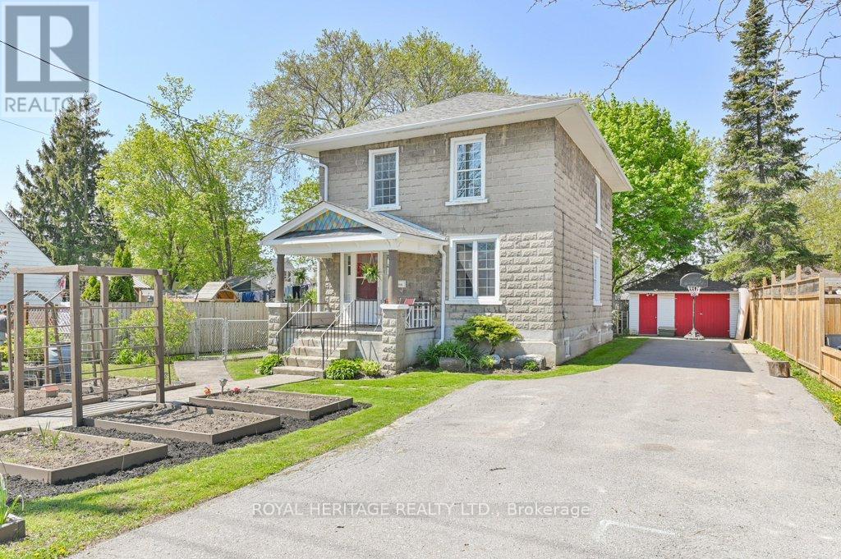Free account required
Unlock the full potential of your property search with a free account! Here's what you'll gain immediate access to:
- Exclusive Access to Every Listing
- Personalized Search Experience
- Favorite Properties at Your Fingertips
- Stay Ahead with Email Alerts
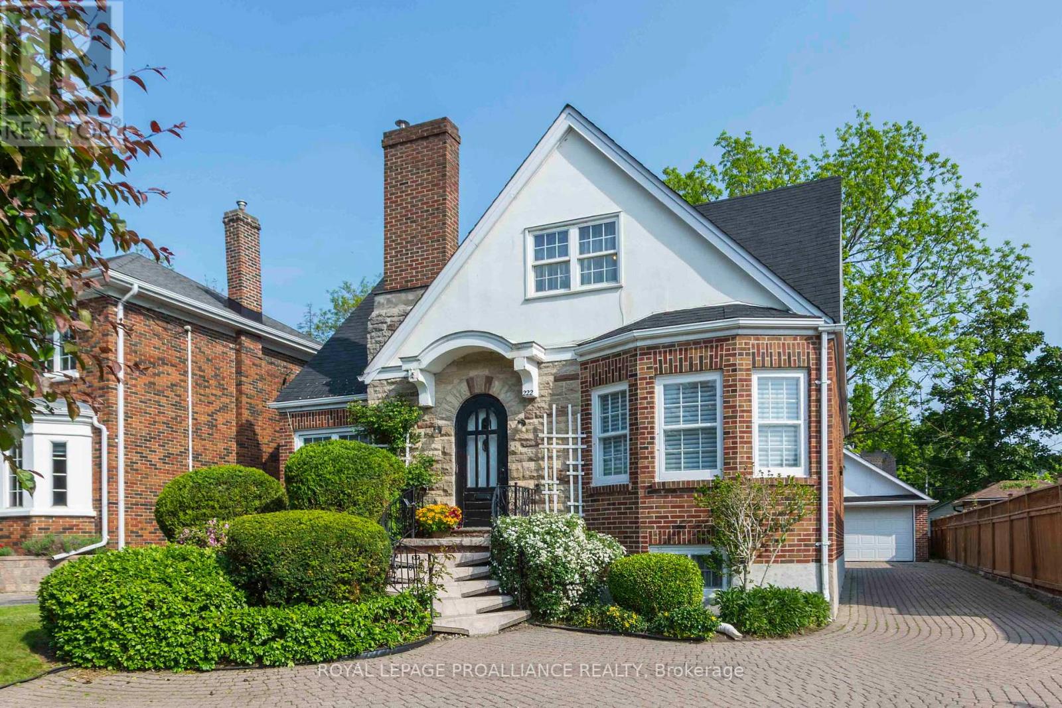
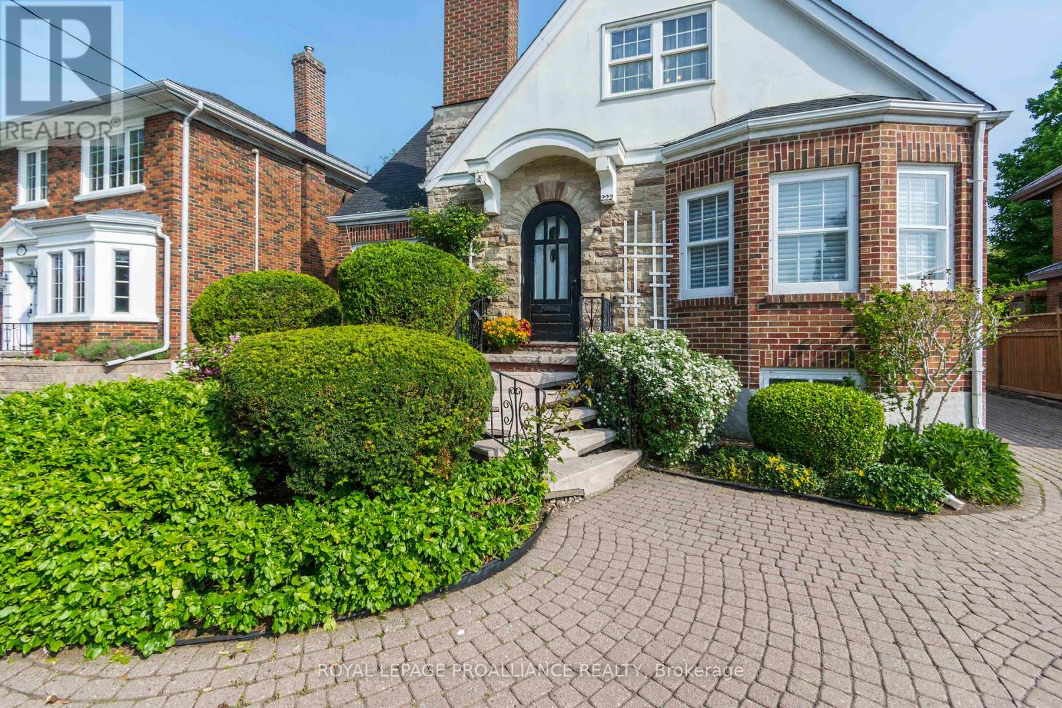
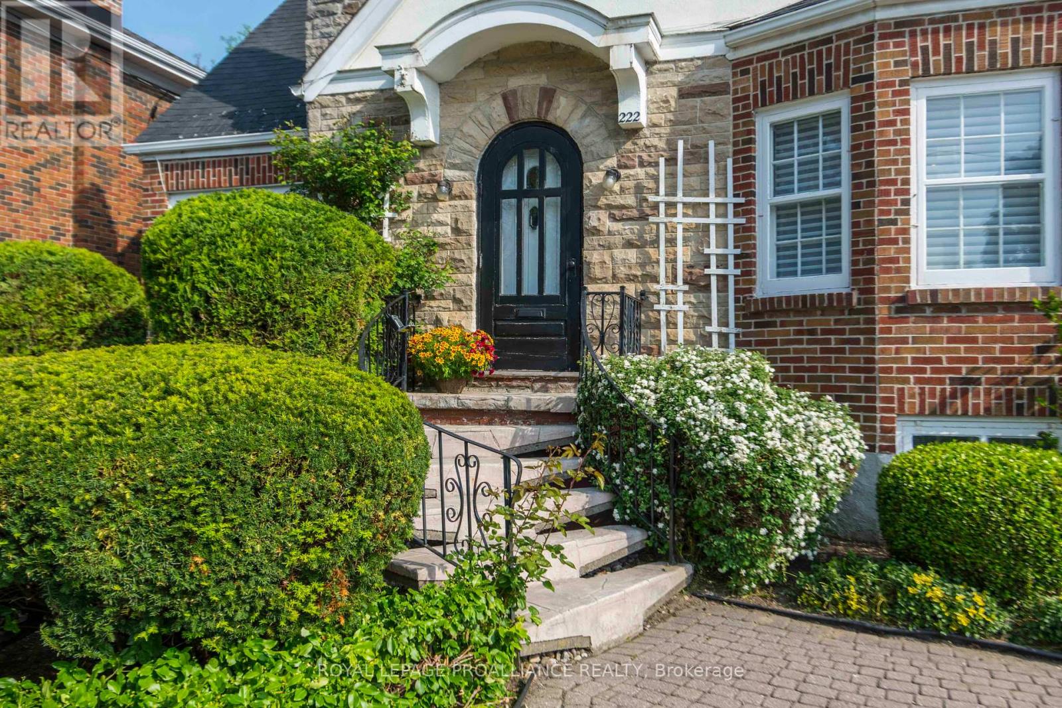
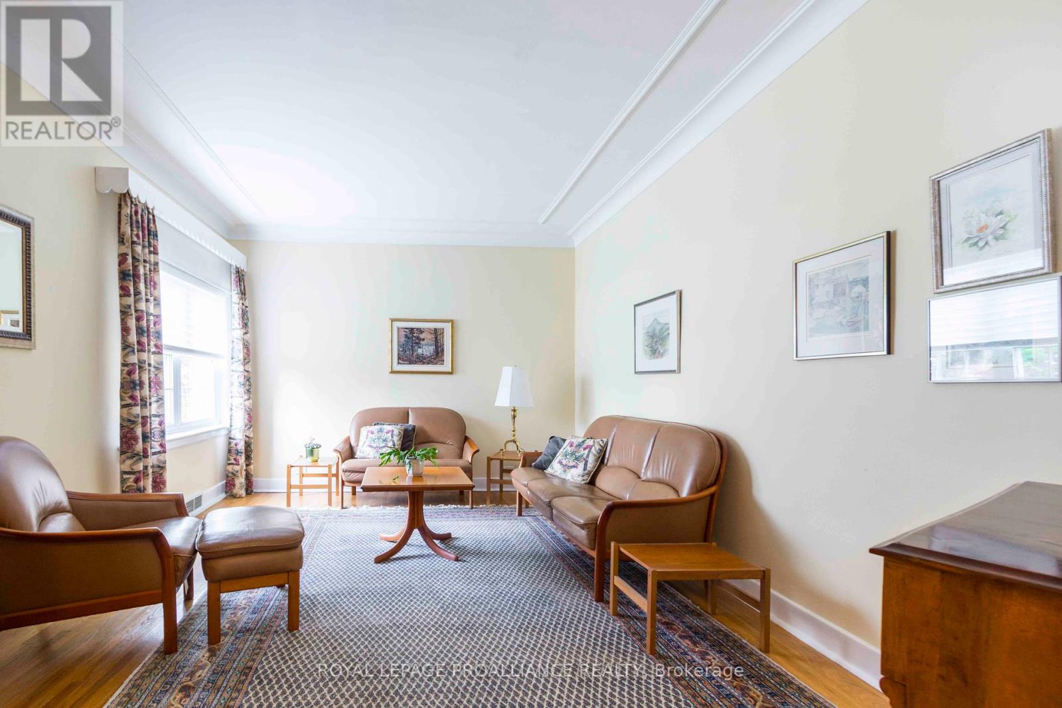
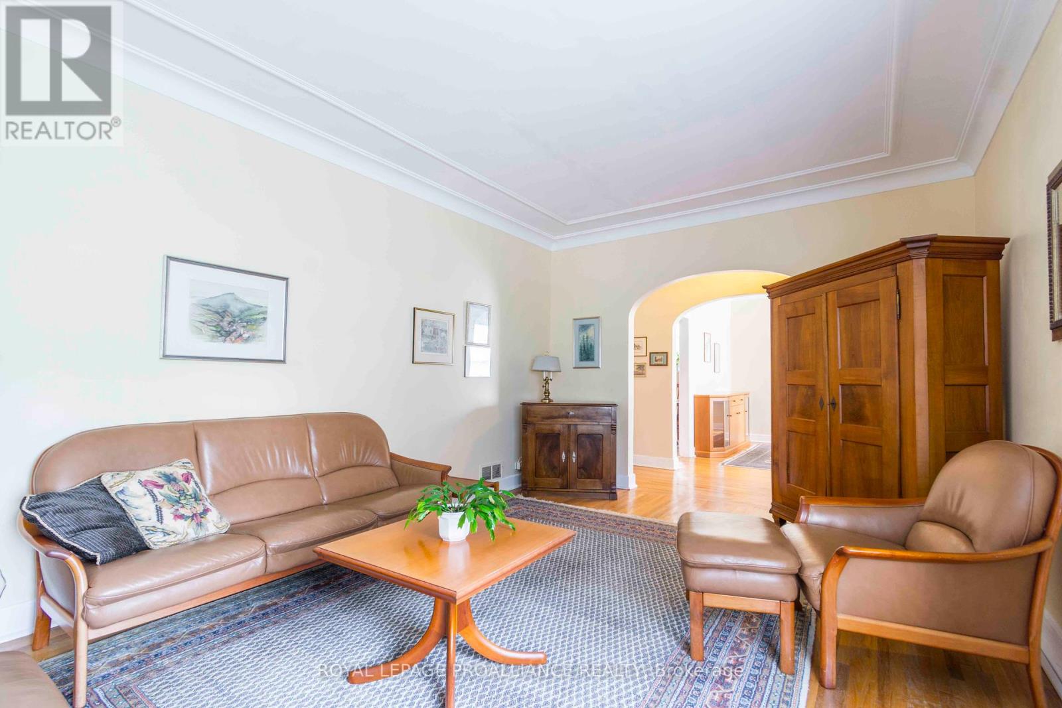
$579,900
222 DUNDAS STREET W
Quinte West, Ontario, Ontario, K8V2T3
MLS® Number: X12199581
Property description
Quality never goes out of style! This charming 2-storey home with a double garage and thousands of dollars in interlocking stone is brimming with character and versatility, offering income potential with a separate entrance to the upper unit and two full kitchens, making it ideal for multi-generational living or a potential rental setup. Boasting four bedrooms and three washrooms, the layout is suited for growing families or those seeking extra space. The main floor has a bedroom, formal dining and living rooms plus a gorgeous updated kitchen with hardwood flooring. The fully finished basement expands your living space significantly with two more bedrooms, recreation room and large laundry room. Upstairs is the secondary dwelling with its own private entrance, second floor balcony, eat in kitchen, large bedroom and living room. Outside, the partially fenced yard with mature landscaping provides a sense of privacy while still offering room to customize or expand. A double car garage adds convenience and generous storage. This is a rare opportunity to own a home that combines charm, space, and functional income potential in one complete package. Walking distance to downtown, restaurants, marina, theatre and more. Less than ten minutes to CFB Trenton and the 401. View in person or via the video. It is a charming home with income potential.
Building information
Type
*****
Age
*****
Appliances
*****
Basement Development
*****
Basement Type
*****
Construction Style Attachment
*****
Cooling Type
*****
Exterior Finish
*****
Fire Protection
*****
Foundation Type
*****
Heating Fuel
*****
Heating Type
*****
Size Interior
*****
Stories Total
*****
Utility Water
*****
Land information
Amenities
*****
Landscape Features
*****
Sewer
*****
Size Depth
*****
Size Frontage
*****
Size Irregular
*****
Size Total
*****
Rooms
Main level
Bedroom
*****
Kitchen
*****
Dining room
*****
Living room
*****
Basement
Recreational, Games room
*****
Bedroom
*****
Bedroom
*****
Utility room
*****
Second level
Living room
*****
Bedroom
*****
Kitchen
*****
Courtesy of ROYAL LEPAGE PROALLIANCE REALTY
Book a Showing for this property
Please note that filling out this form you'll be registered and your phone number without the +1 part will be used as a password.
