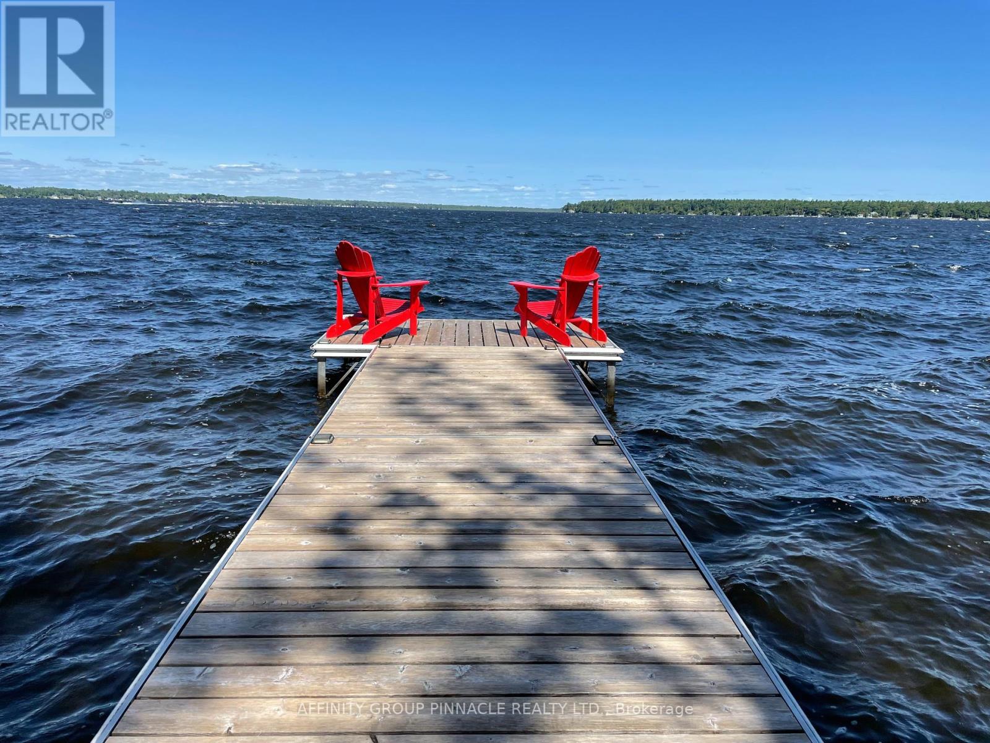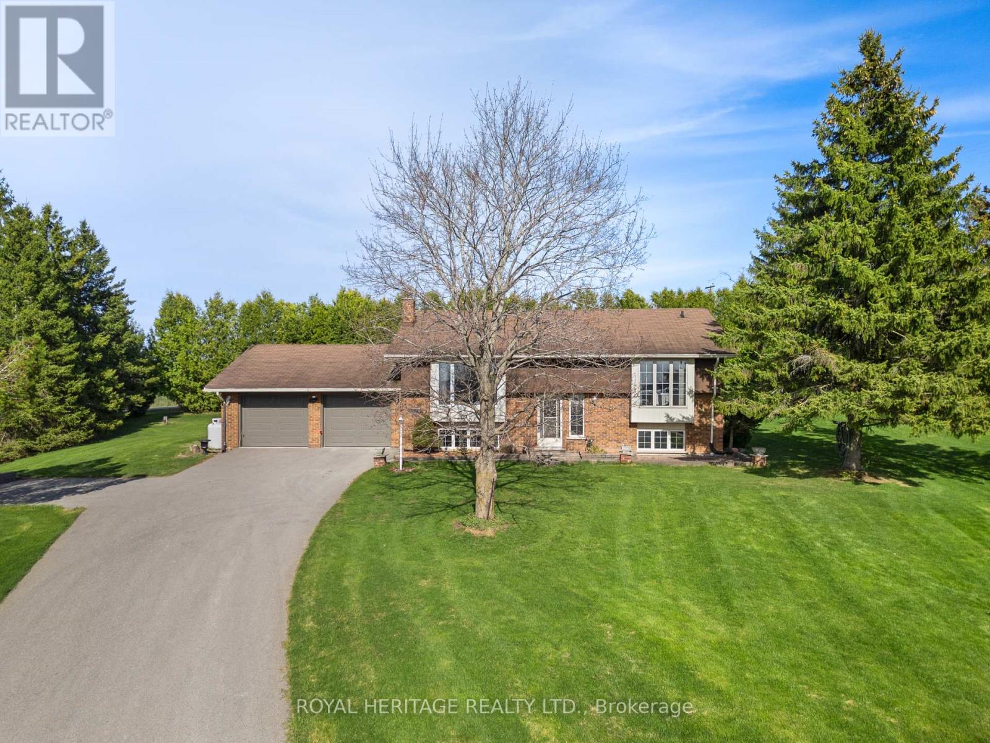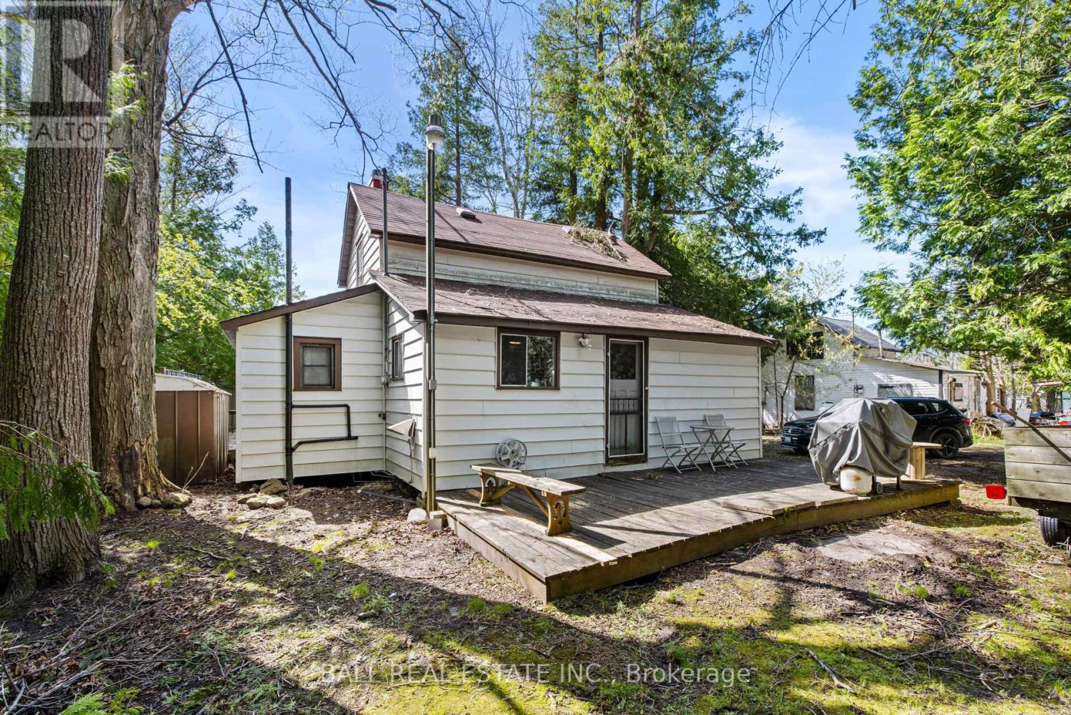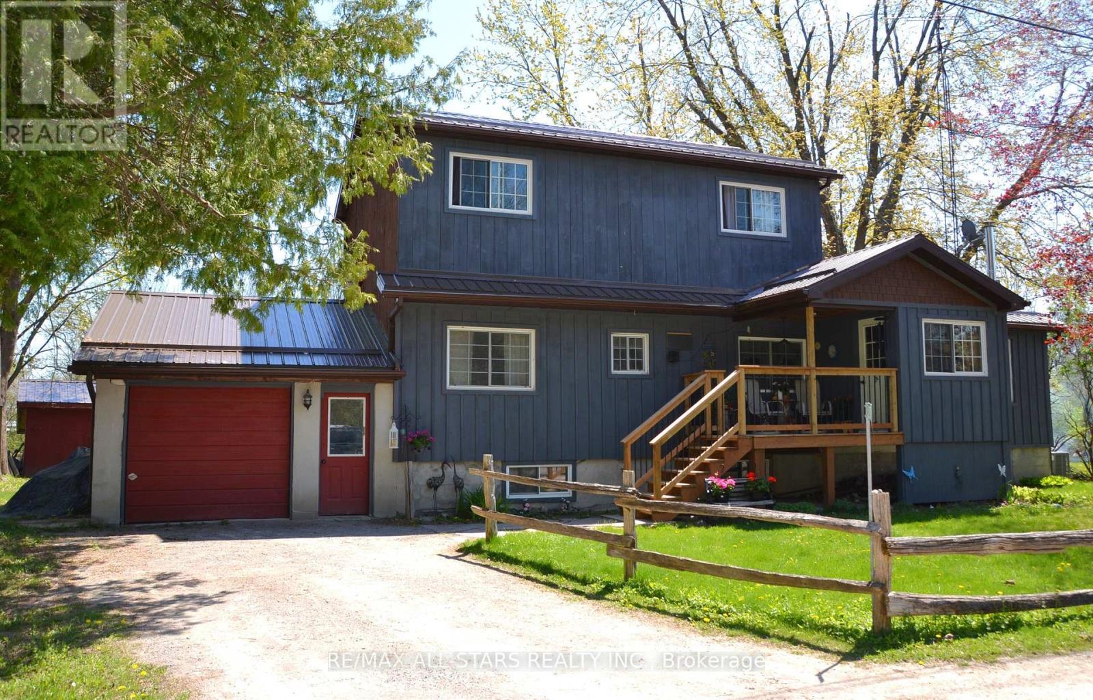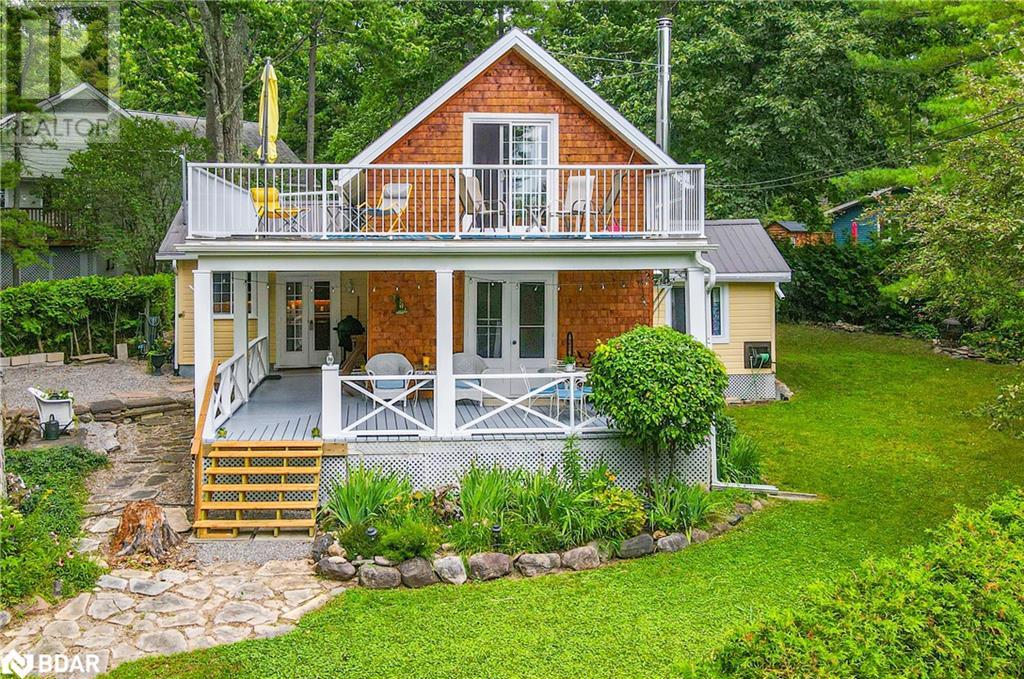Free account required
Unlock the full potential of your property search with a free account! Here's what you'll gain immediate access to:
- Exclusive Access to Every Listing
- Personalized Search Experience
- Favorite Properties at Your Fingertips
- Stay Ahead with Email Alerts
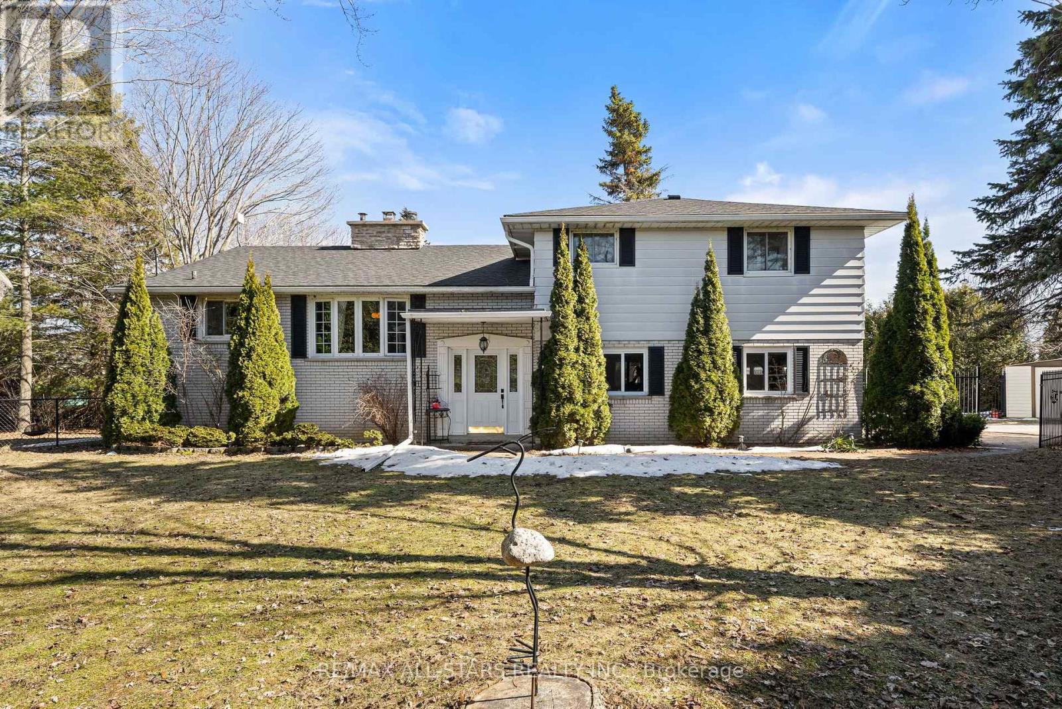
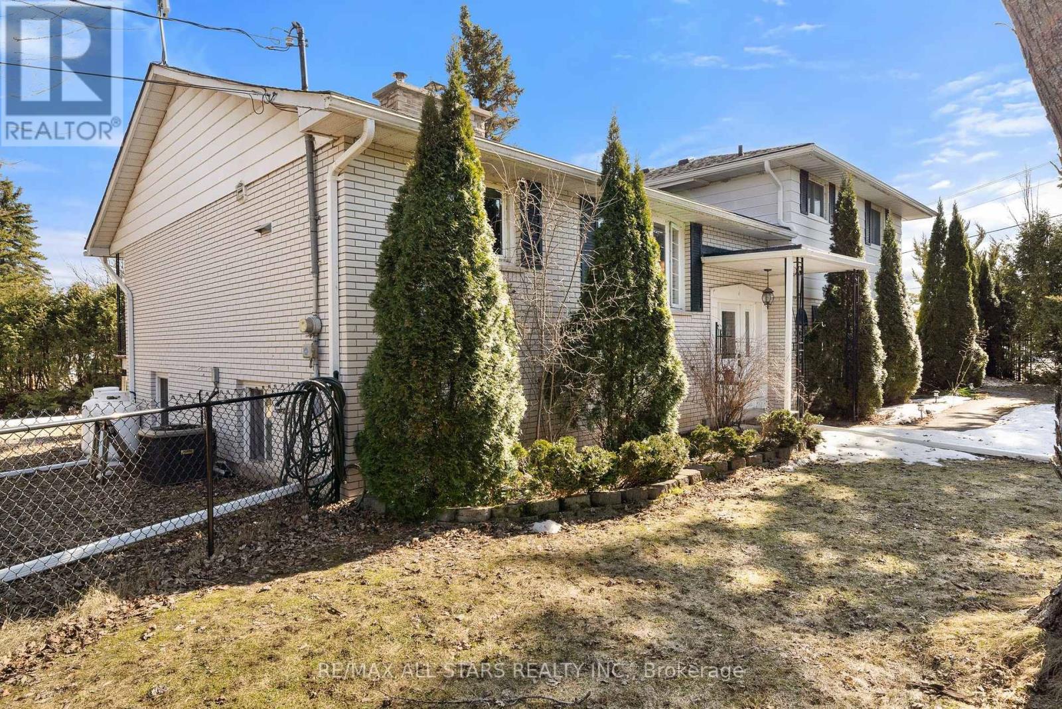
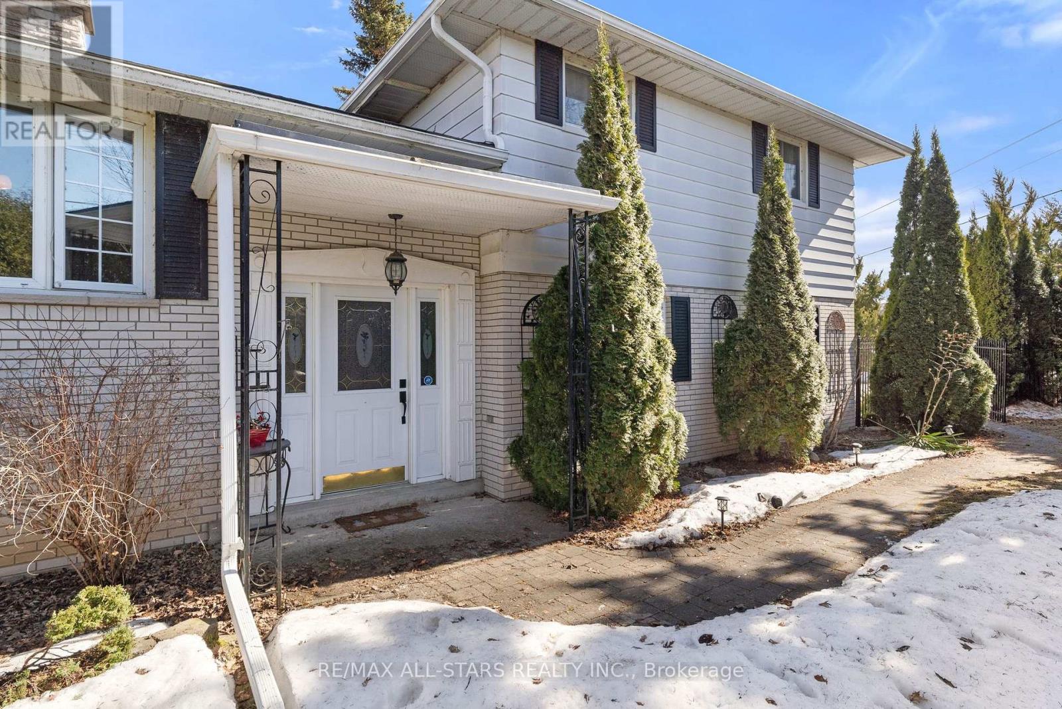
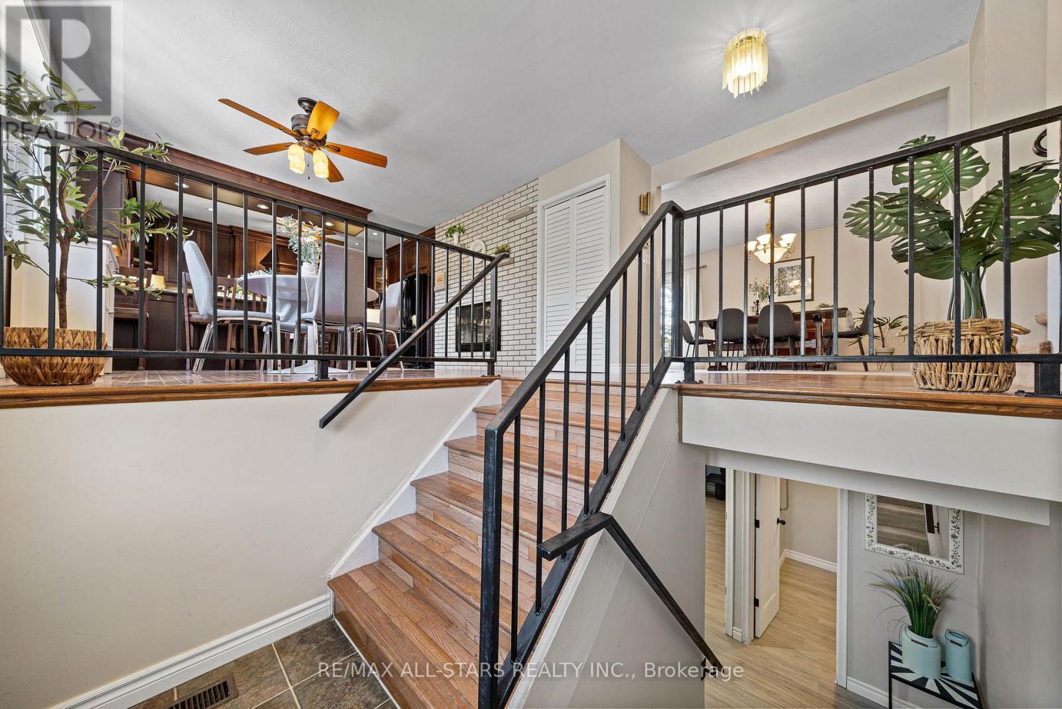
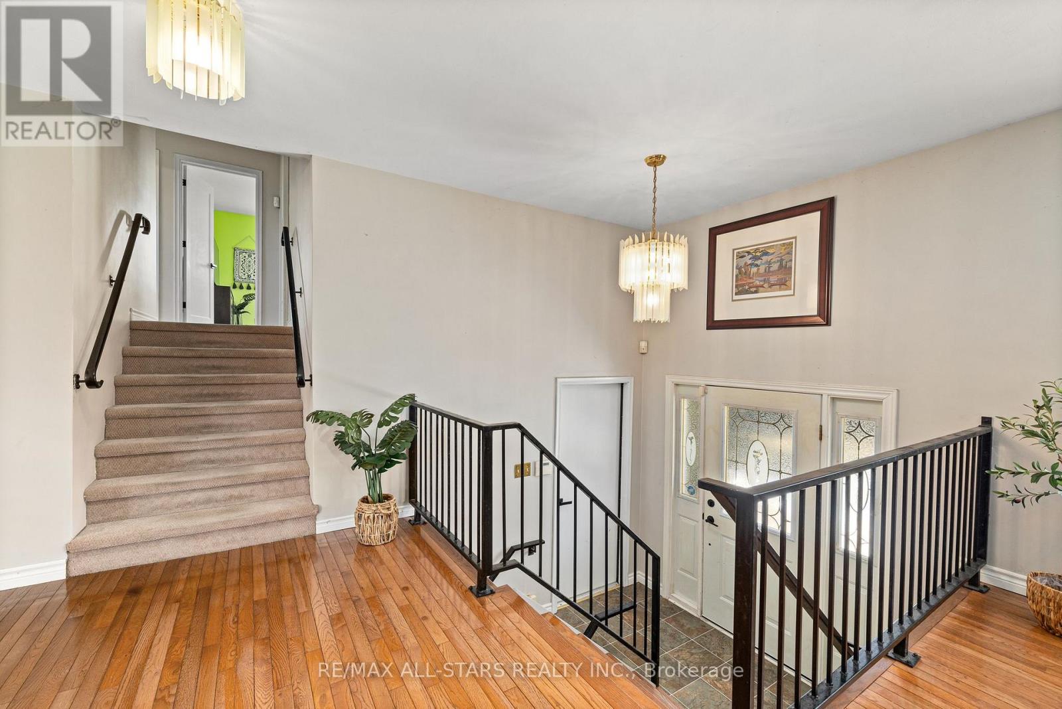
$699,900
137 ANDERSON DRIVE
Kawartha Lakes, Ontario, Ontario, K0M1G0
MLS® Number: X12039720
Property description
Welcome to this ideal 3-level side-split family home, located in the highly sought-after waterfront community of Southview Estates. Set on a beautiful corner lot, this property offers a tranquil setting with mature trees, fencing, and cedar hedges, creating a truly private oasis. This charming 3-bedroom, 2-bath home is filled with character and thoughtful upgrades throughout. The custom cherry kitchen with granite countertops is a standout feature, while the spacious living room features a walkout to a private balcony, perfect for unwinding and enjoying the peaceful surroundings. On the second level, you'll find three cozy bedrooms and a well-appointed 4-piece bathroom. The primary bedroom boasts hardwood flooring and a double closet, while the other two bedrooms offer carpeting and ample closet space. The lower level is finished and offers a large rec room with a walkout to the fenced backyard, along with a convenient 2-piece bathroom and a laundry room. Outside, the paved double-wide driveway leads to an oversized 2-bay attached garage, providing plenty of parking space for your convenience. Don't miss out on this fantastic opportunity to own a delightful home in a prime location perfect for those looking for a peaceful retreat with easy access to the waterfront!
Building information
Type
*****
Age
*****
Appliances
*****
Basement Development
*****
Basement Features
*****
Basement Type
*****
Construction Style Attachment
*****
Construction Style Split Level
*****
Cooling Type
*****
Exterior Finish
*****
Fireplace Present
*****
Fireplace Type
*****
Foundation Type
*****
Half Bath Total
*****
Heating Fuel
*****
Heating Type
*****
Size Interior
*****
Utility Water
*****
Land information
Sewer
*****
Size Irregular
*****
Size Total
*****
Rooms
Main level
Eating area
*****
Living room
*****
Kitchen
*****
Lower level
Laundry room
*****
Recreational, Games room
*****
Second level
Bedroom 3
*****
Bedroom 2
*****
Primary Bedroom
*****
Courtesy of RE/MAX ALL-STARS REALTY INC.
Book a Showing for this property
Please note that filling out this form you'll be registered and your phone number without the +1 part will be used as a password.
