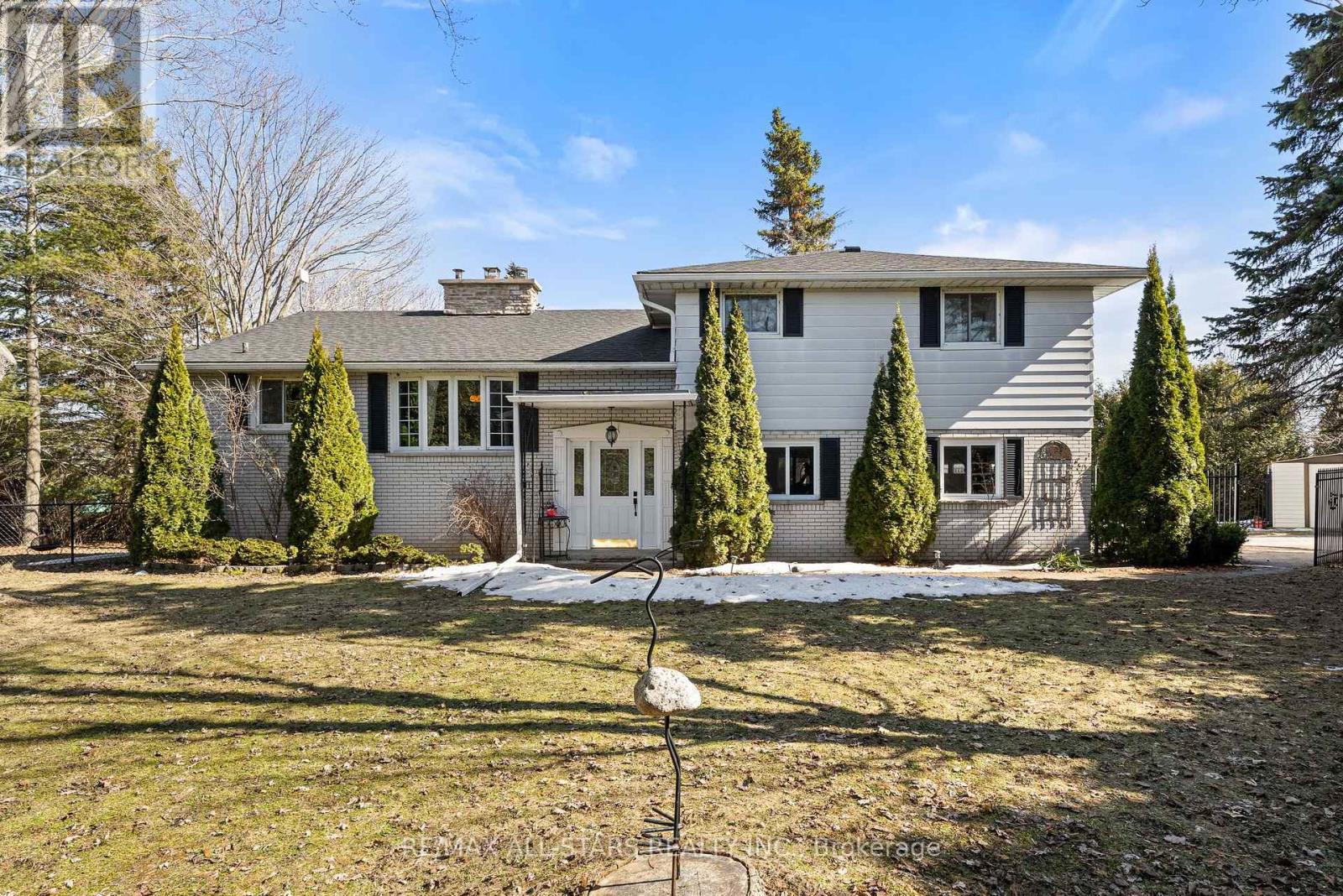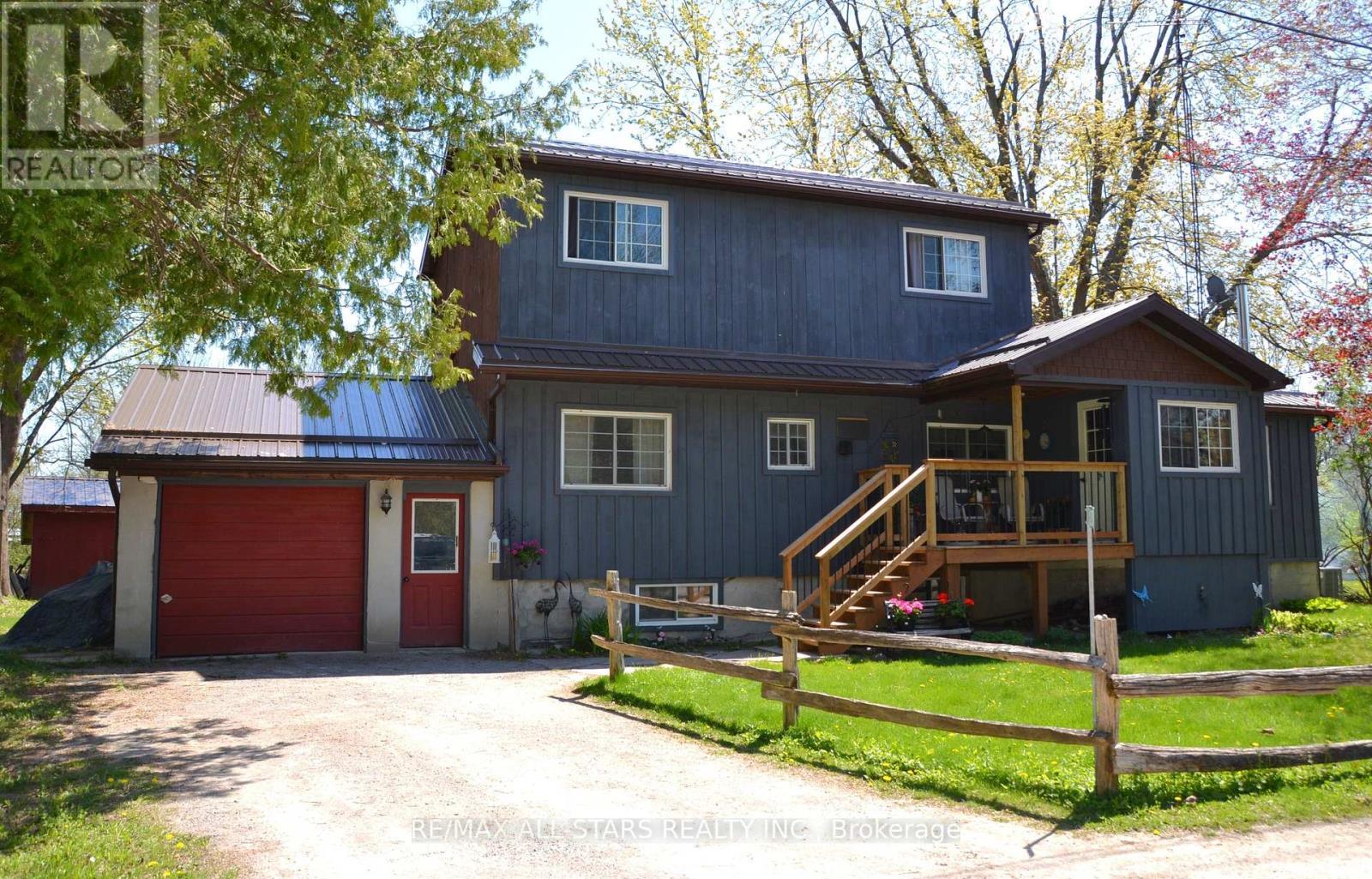Free account required
Unlock the full potential of your property search with a free account! Here's what you'll gain immediate access to:
- Exclusive Access to Every Listing
- Personalized Search Experience
- Favorite Properties at Your Fingertips
- Stay Ahead with Email Alerts
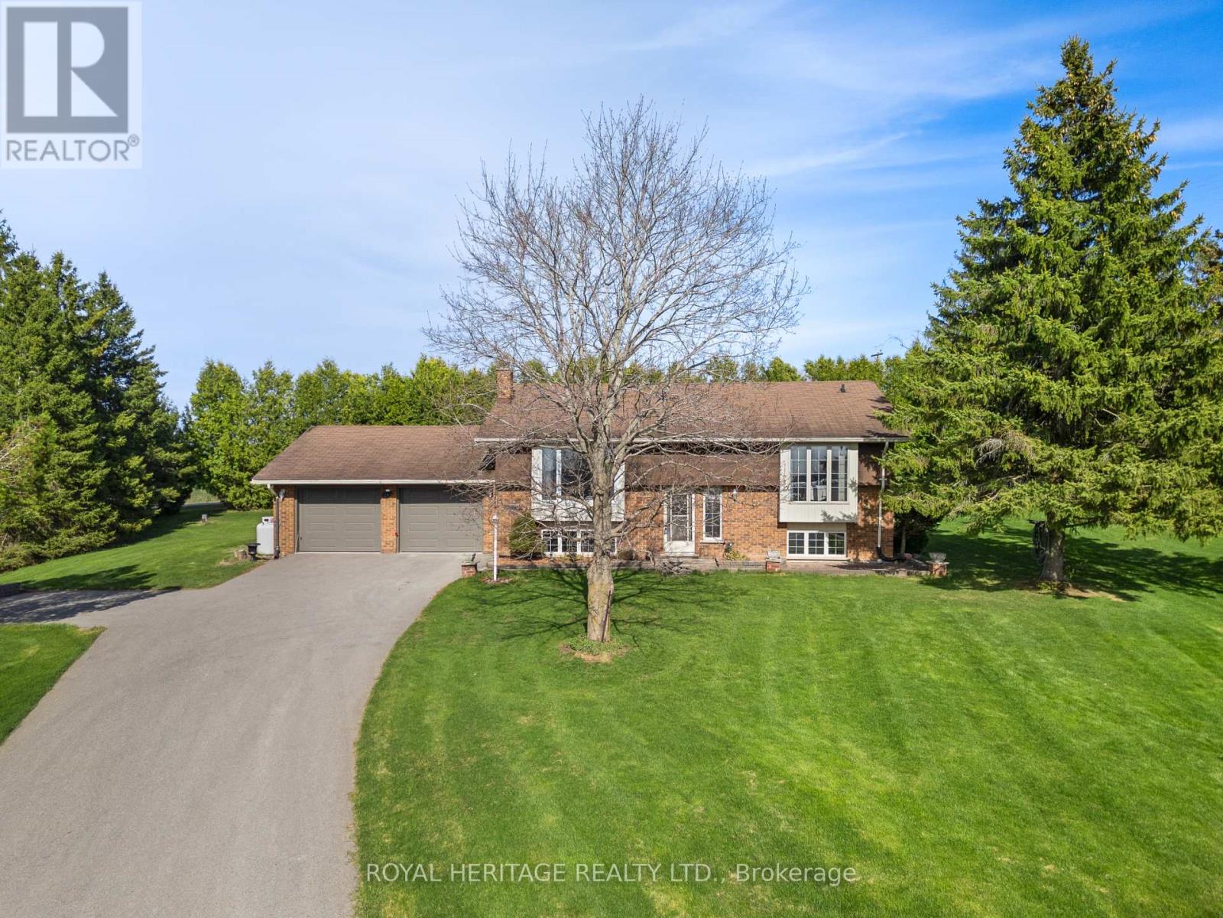
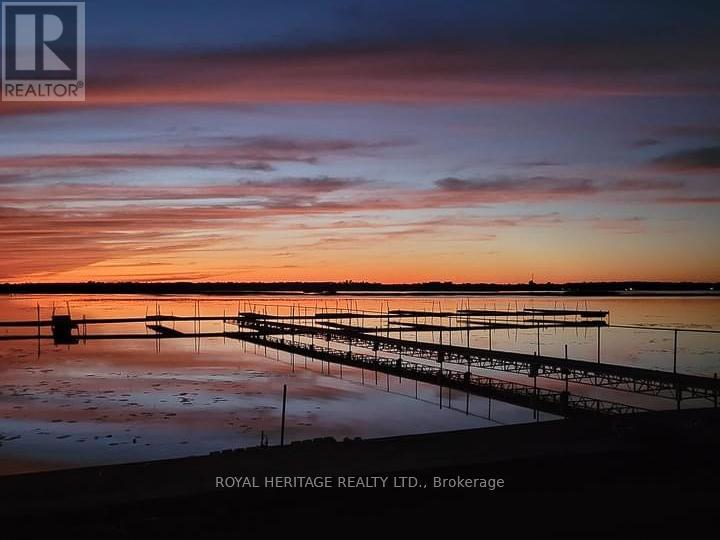
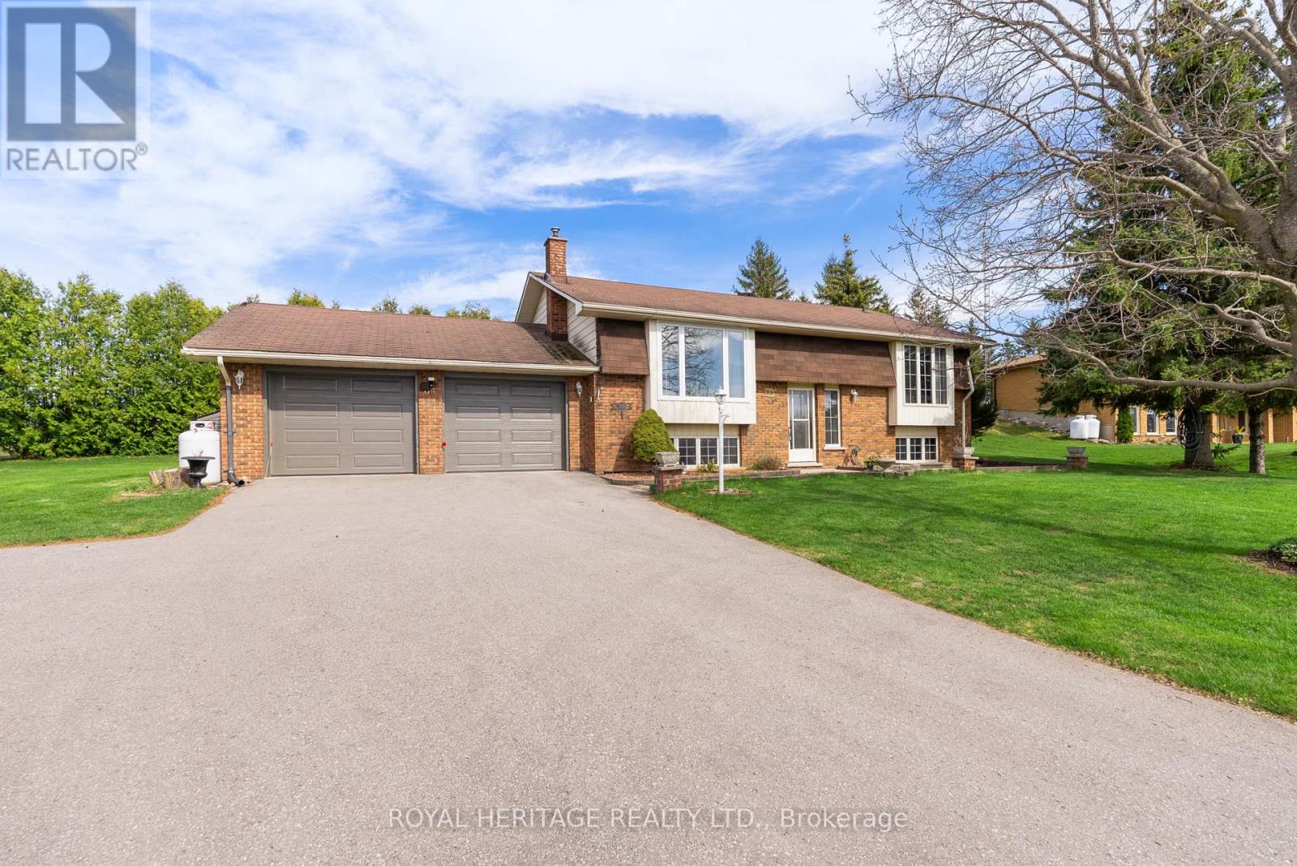
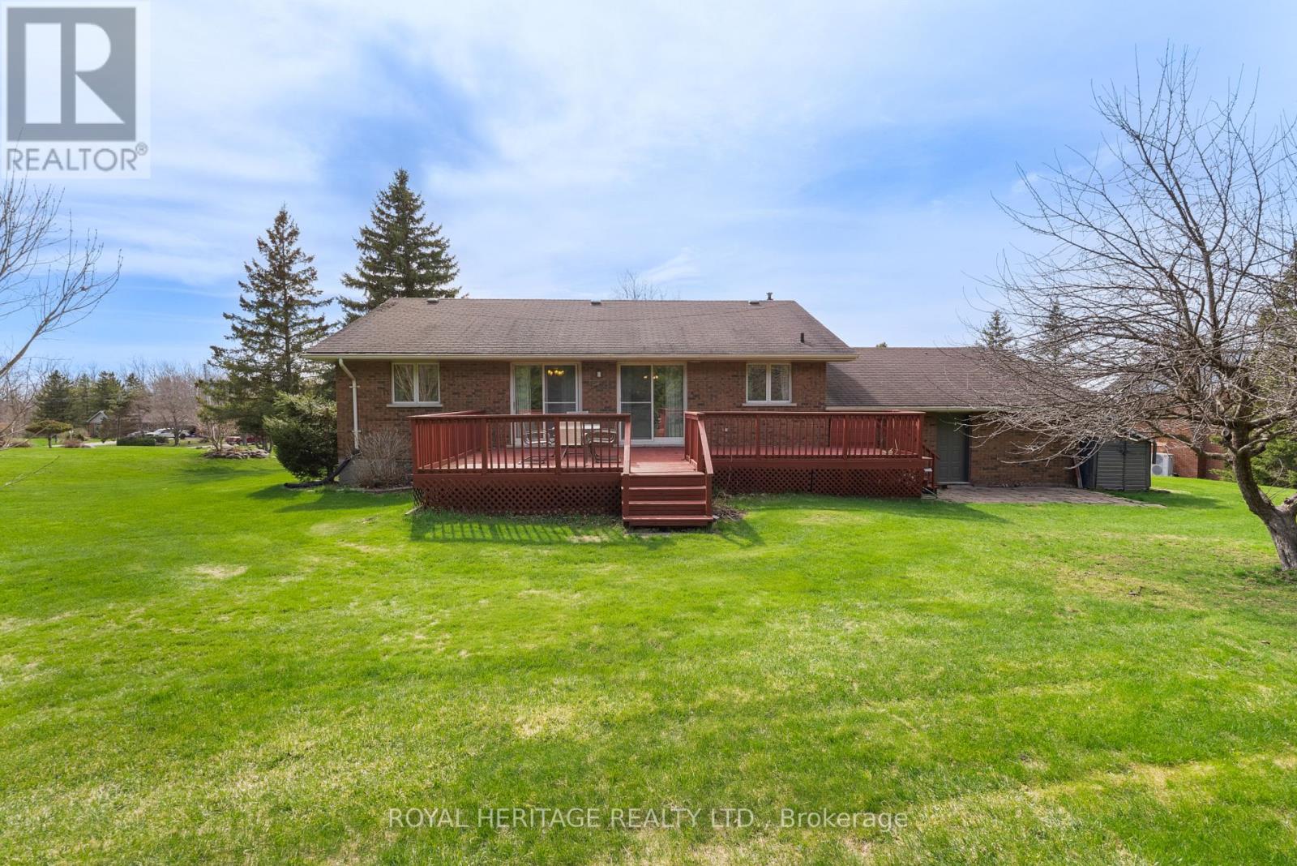

$784,900
64 BLUE WATER AVENUE
Kawartha Lakes, Ontario, Ontario, K9V0K6
MLS® Number: X12118801
Property description
Welcome to Lakeside Village, the ultimate waterfront community on Sturgeon Lake. With your own boat dock and access to a common waterfront park, youll have endless opportunities to explore nature trails right at your doorstep. This spacious 2+1 bedroom home features three bathrooms and a fully finished basement with a cozy family room and fireplace - perfect for those chilly evenings. And dont forget about the game room for even more entertainment options! After dinner take in the breathtaking sunset views from the living room window and host family gatherings on the large deck overlooking a large private rear yard. Whether you're fishing from the dock or cruising through the Trent Severn waterway system by boat , this is more than just a home - its a waterfront community lifestyle to savour.
Building information
Type
*****
Age
*****
Amenities
*****
Appliances
*****
Architectural Style
*****
Basement Development
*****
Basement Features
*****
Basement Type
*****
Construction Style Attachment
*****
Cooling Type
*****
Exterior Finish
*****
Fireplace Present
*****
FireplaceTotal
*****
Foundation Type
*****
Half Bath Total
*****
Heating Fuel
*****
Heating Type
*****
Size Interior
*****
Stories Total
*****
Utility Water
*****
Land information
Access Type
*****
Amenities
*****
Sewer
*****
Size Depth
*****
Size Frontage
*****
Size Irregular
*****
Size Total
*****
Rooms
Main level
Bathroom
*****
Bedroom 2
*****
Primary Bedroom
*****
Kitchen
*****
Dining room
*****
Bathroom
*****
Living room
*****
Lower level
Games room
*****
Family room
*****
Bathroom
*****
Bedroom 3
*****
Utility room
*****
Laundry room
*****
Main level
Bathroom
*****
Bedroom 2
*****
Primary Bedroom
*****
Kitchen
*****
Dining room
*****
Bathroom
*****
Living room
*****
Lower level
Games room
*****
Family room
*****
Bathroom
*****
Bedroom 3
*****
Utility room
*****
Laundry room
*****
Main level
Bathroom
*****
Bedroom 2
*****
Primary Bedroom
*****
Kitchen
*****
Dining room
*****
Bathroom
*****
Living room
*****
Lower level
Games room
*****
Family room
*****
Bathroom
*****
Bedroom 3
*****
Utility room
*****
Laundry room
*****
Main level
Bathroom
*****
Bedroom 2
*****
Primary Bedroom
*****
Kitchen
*****
Dining room
*****
Bathroom
*****
Living room
*****
Lower level
Games room
*****
Family room
*****
Bathroom
*****
Bedroom 3
*****
Courtesy of ROYAL HERITAGE REALTY LTD.
Book a Showing for this property
Please note that filling out this form you'll be registered and your phone number without the +1 part will be used as a password.
