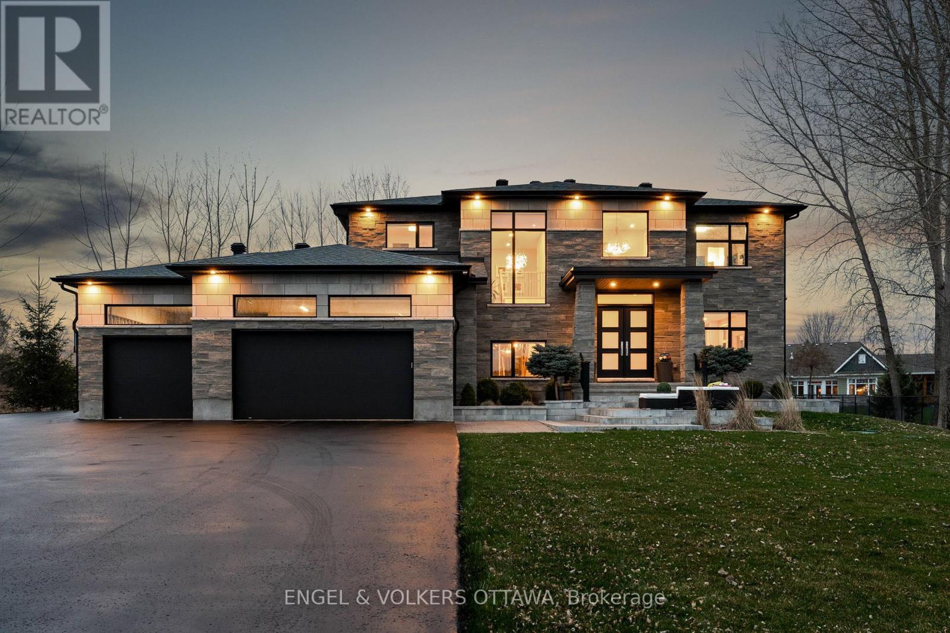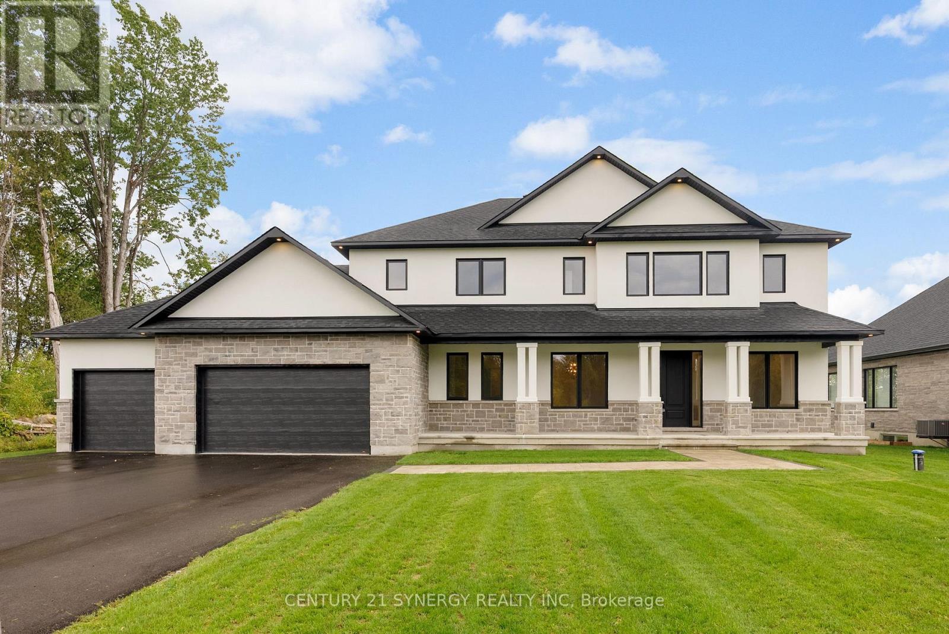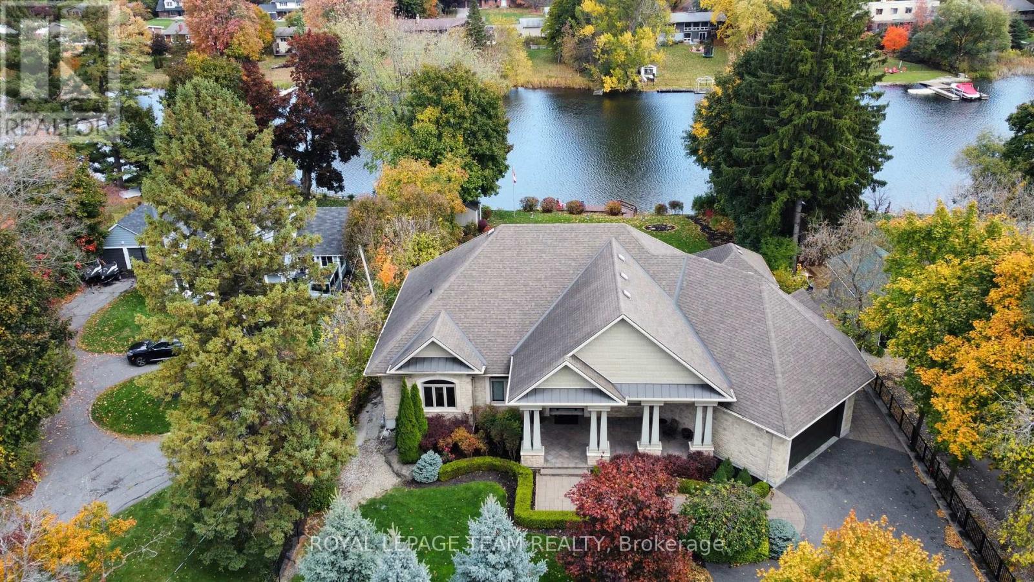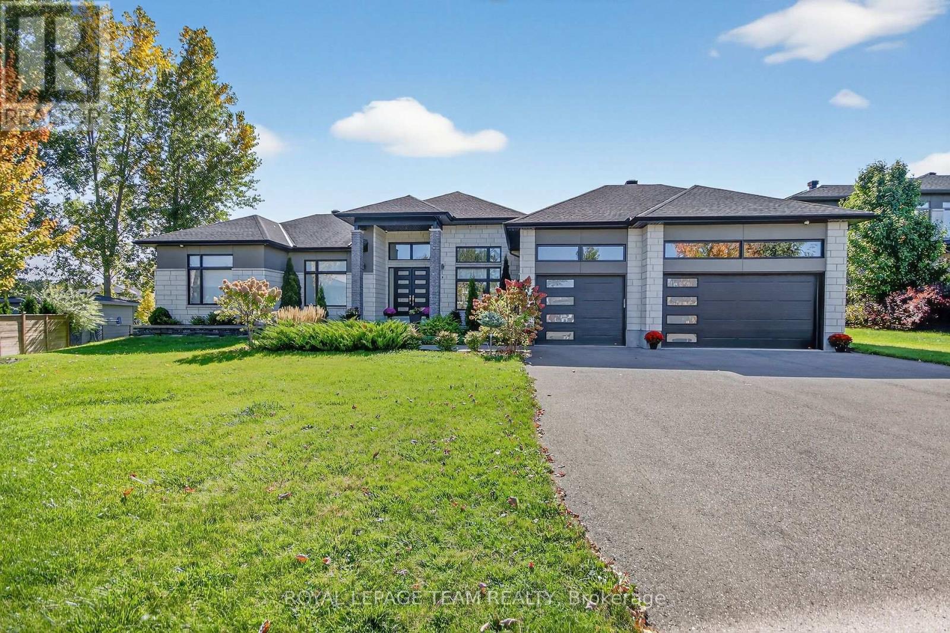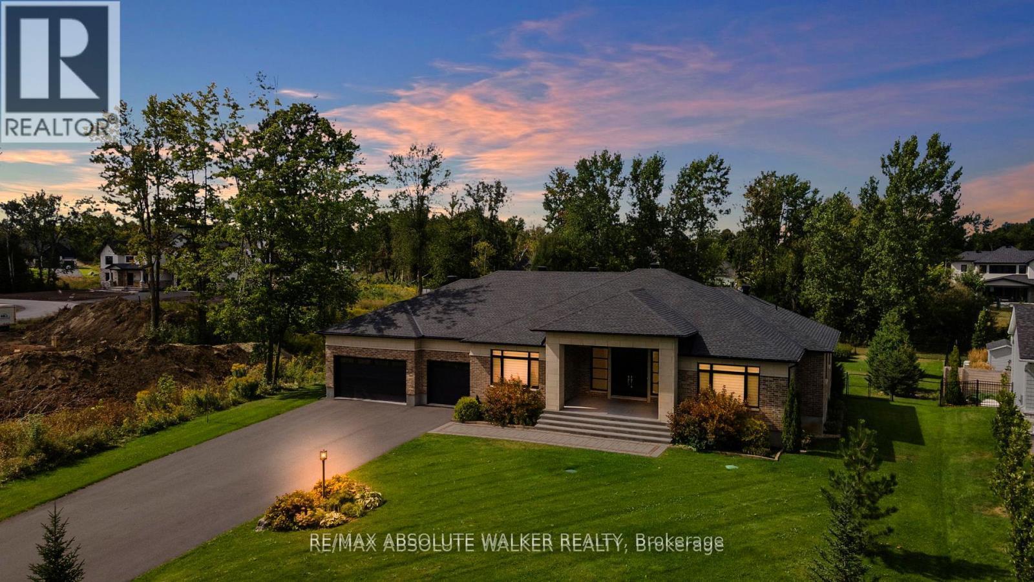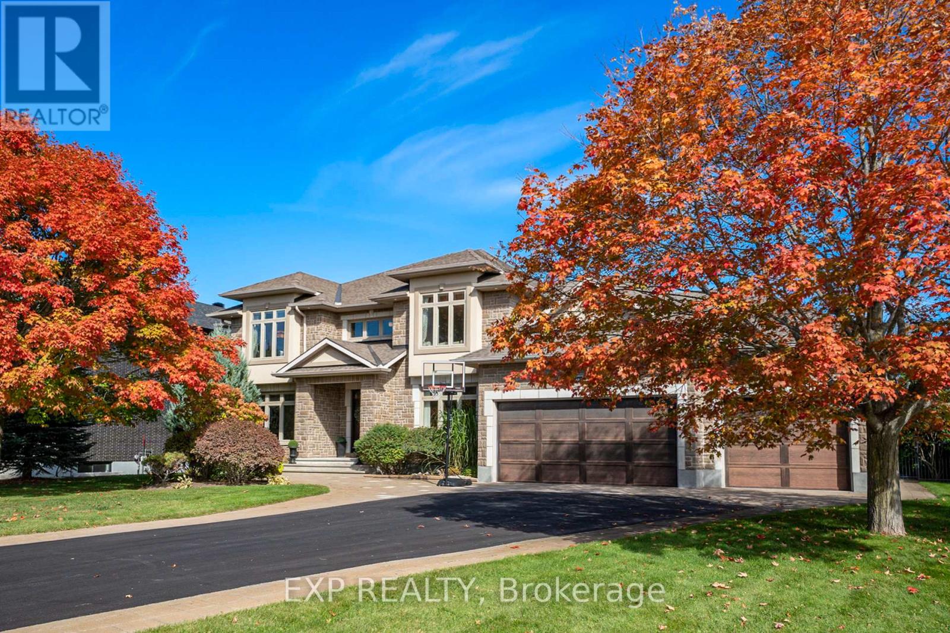Free account required
Unlock the full potential of your property search with a free account! Here's what you'll gain immediate access to:
- Exclusive Access to Every Listing
- Personalized Search Experience
- Favorite Properties at Your Fingertips
- Stay Ahead with Email Alerts

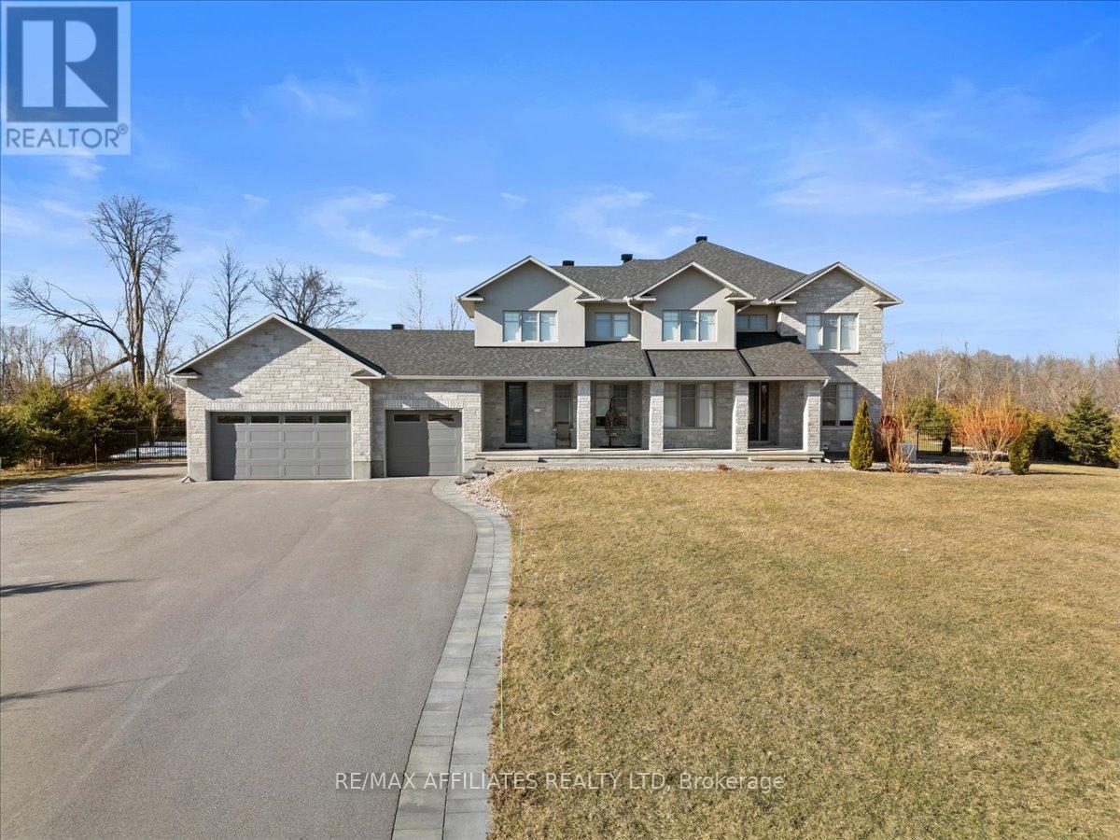
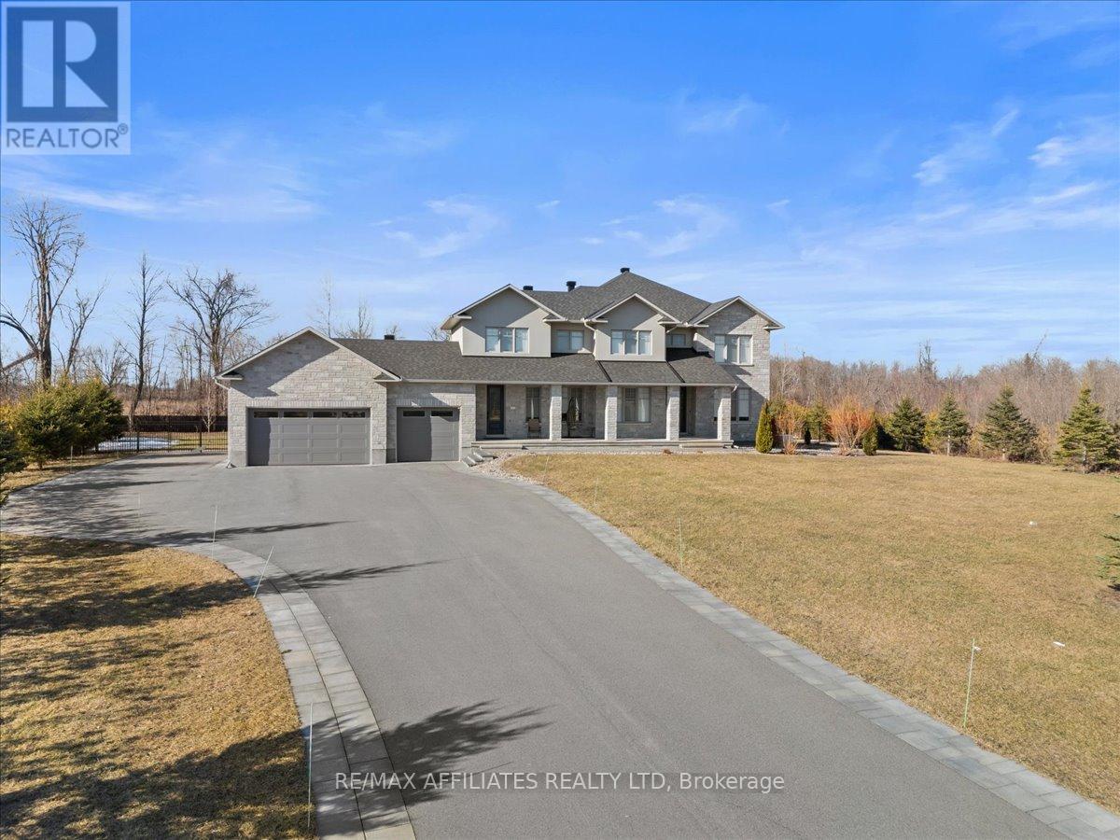
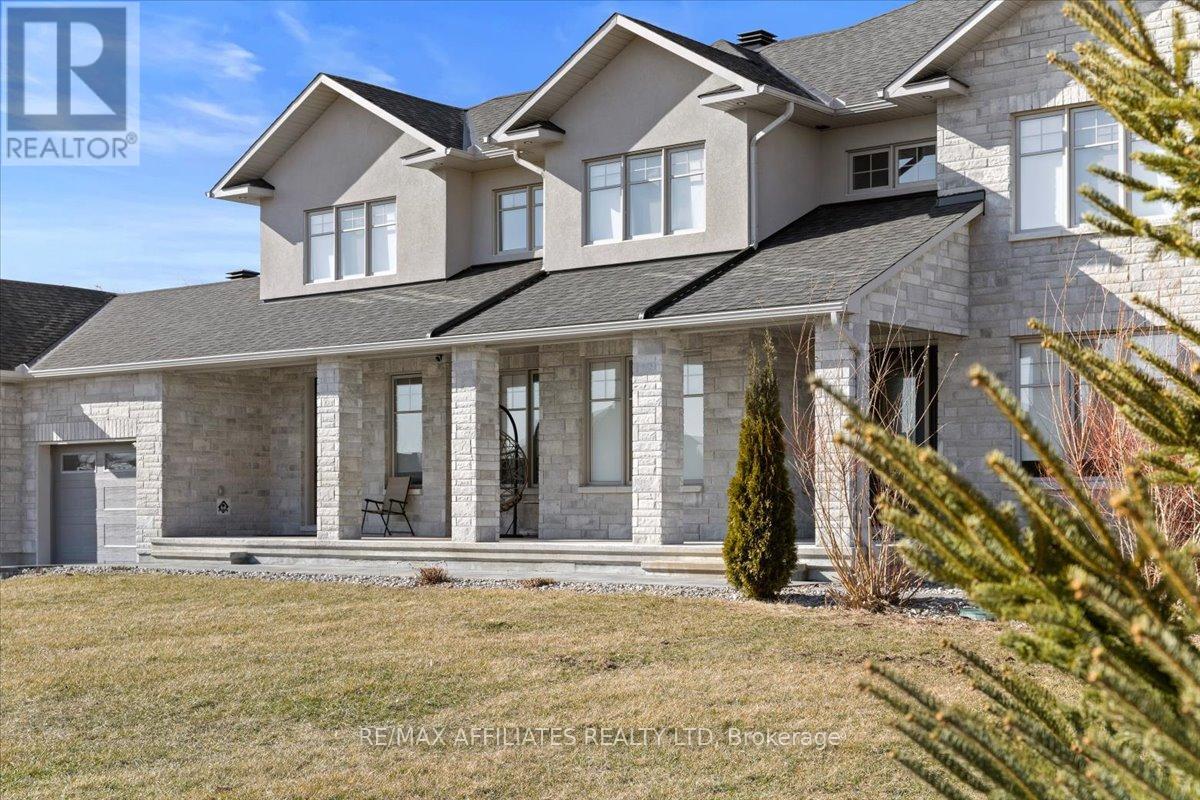
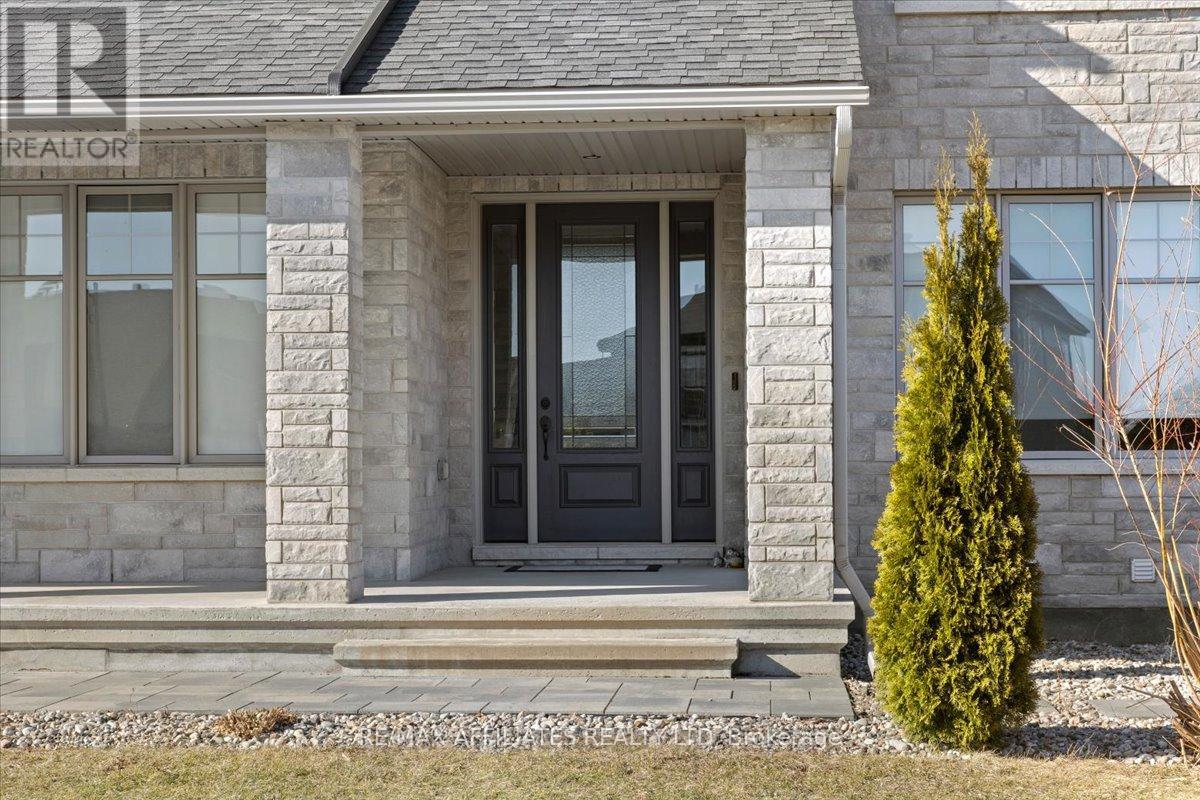
$2,300,000
724 MCMANUS AVENUE
Ottawa, Ontario, Ontario, K4M0B2
MLS® Number: X12046105
Property description
Welcome to Maple Creek Estates, where luxury and family-friendly living combine in this John Gerard custom-built home on a premium 1.2-acre lot. Surrounded by mature trees for privacy, this estate is just minutes from Manotick Main Street. The fully fenced, private backyard features an auto-filling in-ground pool with six color-changing deck jets, a $16K Coverstar automatic pool cover for safety, extensive interlock, an irrigation system, and a Generac generator. Inside, enjoy 18-ft ceilings in the Great Room, 9-ft ceilings throughout, and a wall of windows that fill the space with natural light. The Sonos sound system is wired in most rooms, and the open-to-below design with modern railings is an absolute showstopper. The gourmet kitchen includes stainless steel appliances, quartz countertops, a walk-in pantry, and a coffee nook. This home also offers two offices, a playroom, and a main-floor powder room, perfect for work, play, and hosting guests, with a separate mudroom entrance to keep belongings out of sight. Upstairs, find four spacious bedrooms and three full bathrooms, including two en-suites and a Jack & Jill bath. The loft overlooks the Great Room, adding architectural appeal, and the upstairs laundry is equipped with built-in shelving and a sink. The partially finished basement is versatile, offering a bedroom, gym/flex room, full bathroom, games room, and wet bar. With a separate entrance from the garage, its ideal for a future in-law suite, with plumbing roughed in for a kitchen conversion. More than just a home, this is a true family compound - book your private viewing today! Full list of upgrades available.
Building information
Type
*****
Age
*****
Amenities
*****
Appliances
*****
Basement Development
*****
Basement Features
*****
Basement Type
*****
Construction Style Attachment
*****
Cooling Type
*****
Exterior Finish
*****
Fireplace Present
*****
FireplaceTotal
*****
Foundation Type
*****
Half Bath Total
*****
Heating Fuel
*****
Heating Type
*****
Size Interior
*****
Stories Total
*****
Utility Power
*****
Utility Water
*****
Land information
Amenities
*****
Fence Type
*****
Landscape Features
*****
Sewer
*****
Size Depth
*****
Size Frontage
*****
Size Irregular
*****
Size Total
*****
Rooms
Main level
Great room
*****
Kitchen
*****
Living room
*****
Bathroom
*****
Playroom
*****
Office
*****
Office
*****
Mud room
*****
Basement
Exercise room
*****
Bathroom
*****
Bedroom
*****
Recreational, Games room
*****
Second level
Primary Bedroom
*****
Loft
*****
Bedroom 4
*****
Bathroom
*****
Bedroom 3
*****
Bathroom
*****
Bedroom 2
*****
Laundry room
*****
Bathroom
*****
Courtesy of RE/MAX AFFILIATES REALTY LTD.
Book a Showing for this property
Please note that filling out this form you'll be registered and your phone number without the +1 part will be used as a password.
