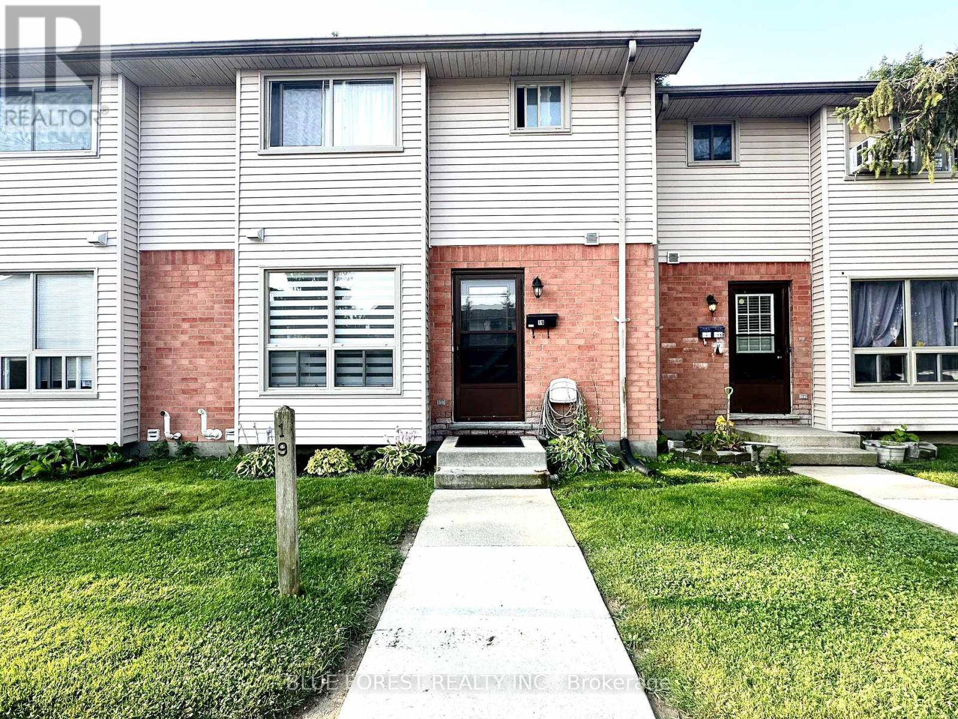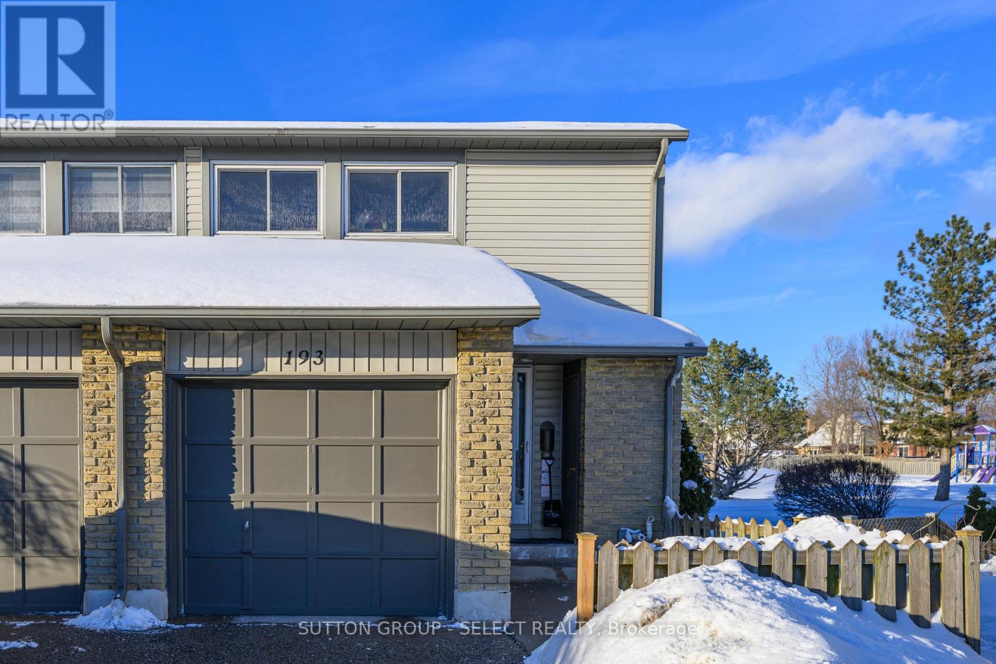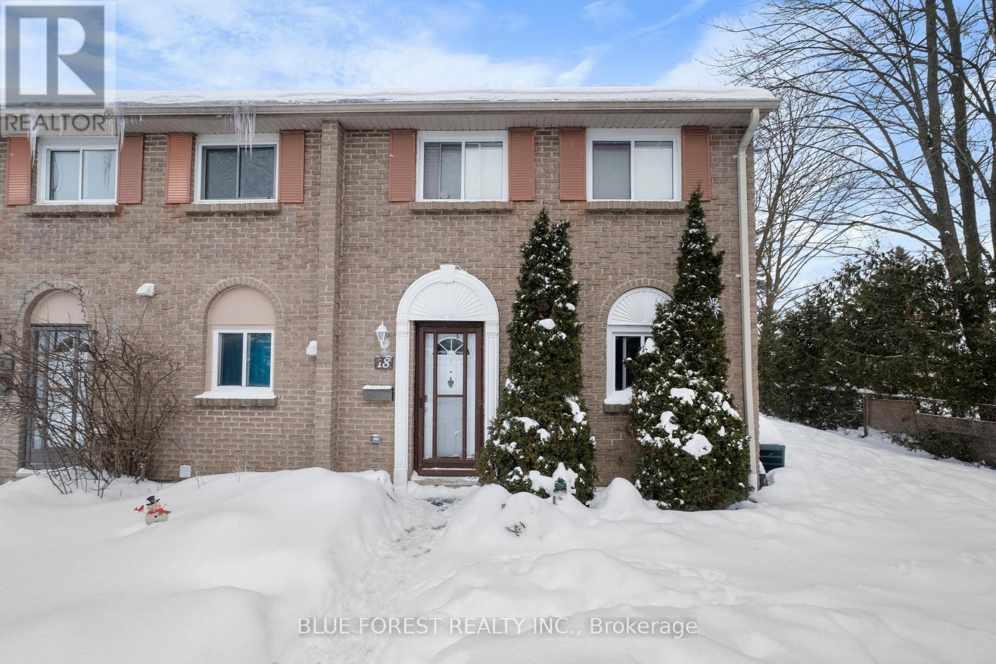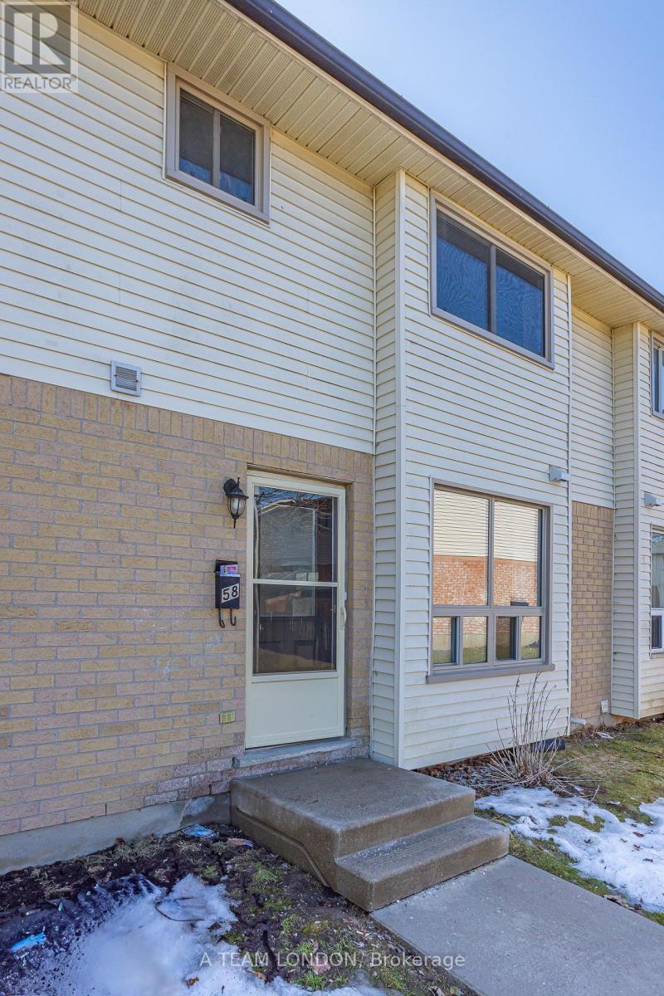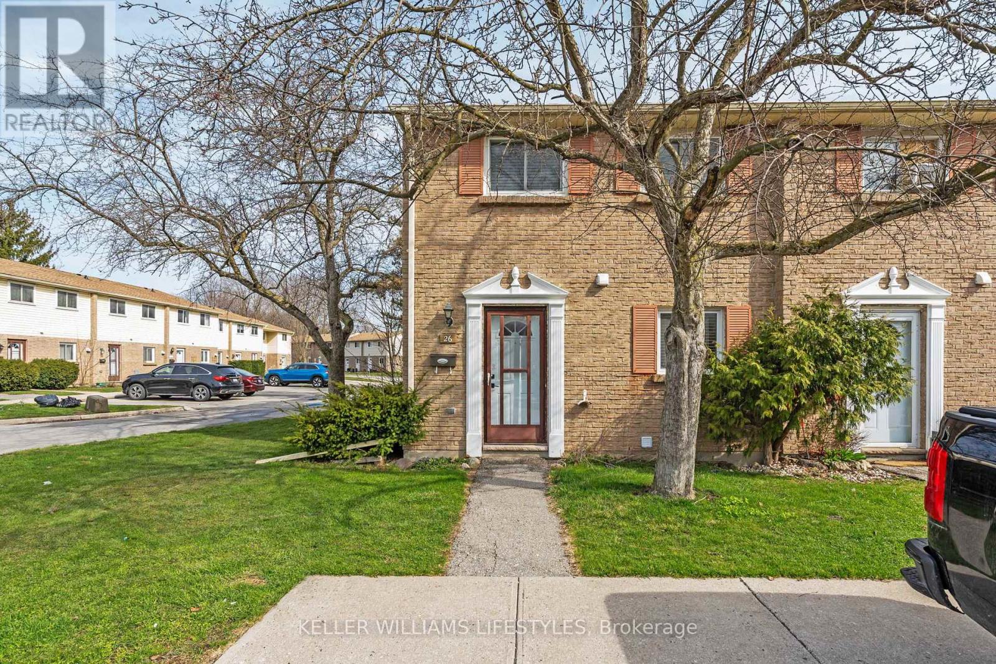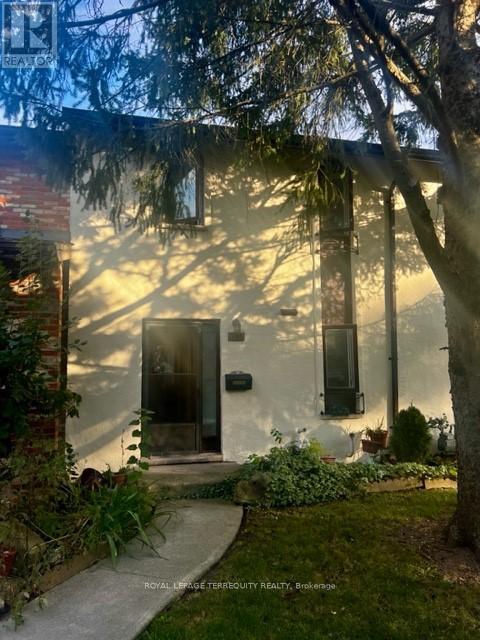Free account required
Unlock the full potential of your property search with a free account! Here's what you'll gain immediate access to:
- Exclusive Access to Every Listing
- Personalized Search Experience
- Favorite Properties at Your Fingertips
- Stay Ahead with Email Alerts




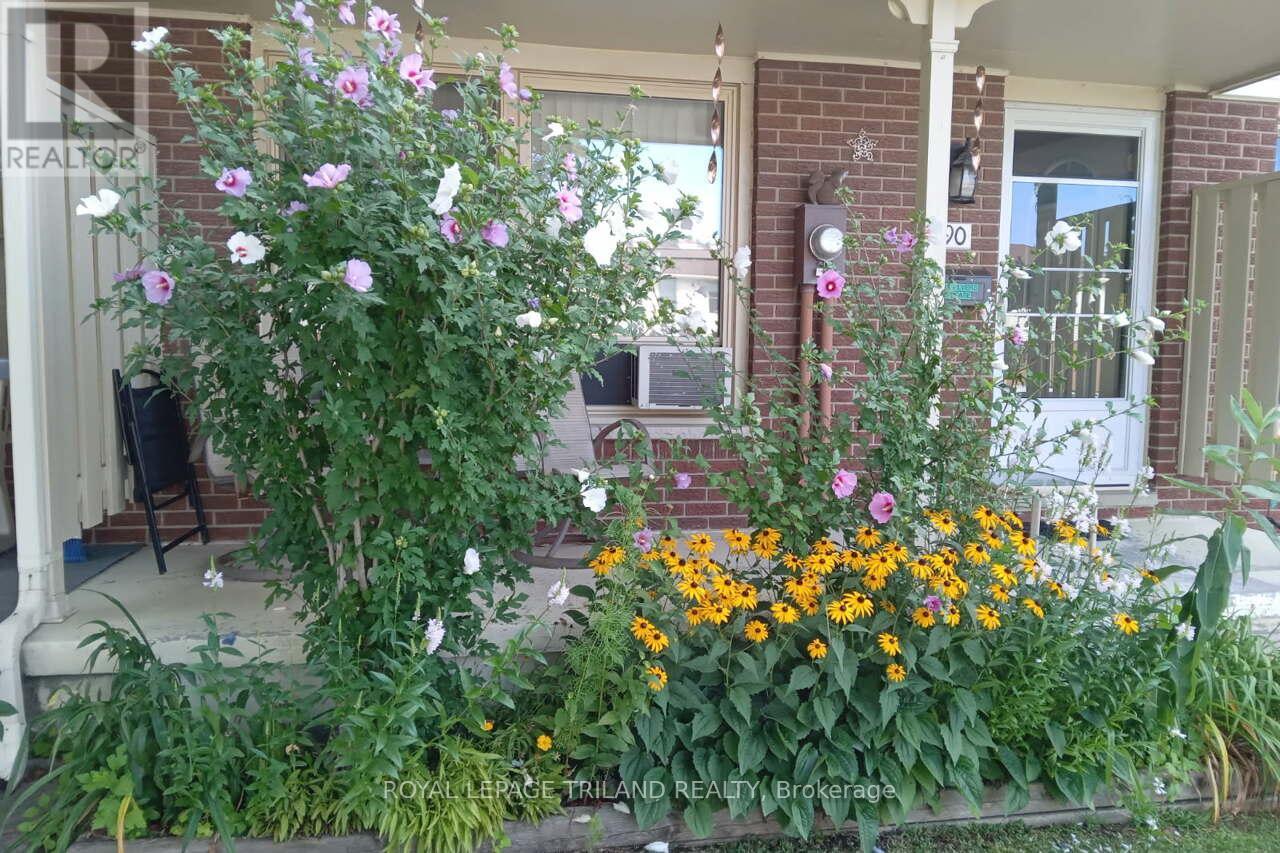
$389,500
90 - 51 SHOLTO DRIVE
London South, Ontario, Ontario, N6E2H9
MLS® Number: X12046478
Property description
Low, Low, Low; Condo Fees $ 265; Hydro & Water $ 140.; Taxes $ 140.00 per month. Welcome to White Oak Gardens! Quiet Neighbourhood, Great Neighbours, with a private back yard fully fence abounding in perennials in the summer. All within walking distance of White Oaks Mall, Public School & Library. Easy Access via Exeter Road to 401. You will enjoy the Front Porch Afternoon & Evening Westerly Sunshine. Great Condo Corp with weekly maintenance and inside you will find a warm inviting space with home buyers. Come and feel the safety and security of this townhouse condominium.
Building information
Type
*****
Age
*****
Amenities
*****
Appliances
*****
Basement Development
*****
Basement Type
*****
Cooling Type
*****
Exterior Finish
*****
Fire Protection
*****
Foundation Type
*****
Half Bath Total
*****
Heating Fuel
*****
Heating Type
*****
Size Interior
*****
Stories Total
*****
Land information
Amenities
*****
Fence Type
*****
Rooms
Upper Level
Bedroom
*****
Primary Bedroom
*****
Main level
Kitchen
*****
Living room
*****
Lower level
Laundry room
*****
Workshop
*****
Family room
*****
Upper Level
Bedroom
*****
Primary Bedroom
*****
Main level
Kitchen
*****
Living room
*****
Lower level
Laundry room
*****
Workshop
*****
Family room
*****
Upper Level
Bedroom
*****
Primary Bedroom
*****
Main level
Kitchen
*****
Living room
*****
Lower level
Laundry room
*****
Workshop
*****
Family room
*****
Upper Level
Bedroom
*****
Primary Bedroom
*****
Main level
Kitchen
*****
Living room
*****
Lower level
Laundry room
*****
Workshop
*****
Family room
*****
Upper Level
Bedroom
*****
Primary Bedroom
*****
Main level
Kitchen
*****
Living room
*****
Lower level
Laundry room
*****
Workshop
*****
Family room
*****
Upper Level
Bedroom
*****
Primary Bedroom
*****
Main level
Kitchen
*****
Living room
*****
Lower level
Laundry room
*****
Workshop
*****
Family room
*****
Upper Level
Bedroom
*****
Primary Bedroom
*****
Main level
Kitchen
*****
Living room
*****
Lower level
Laundry room
*****
Workshop
*****
Family room
*****
Upper Level
Bedroom
*****
Courtesy of ROYAL LEPAGE TRILAND REALTY
Book a Showing for this property
Please note that filling out this form you'll be registered and your phone number without the +1 part will be used as a password.
