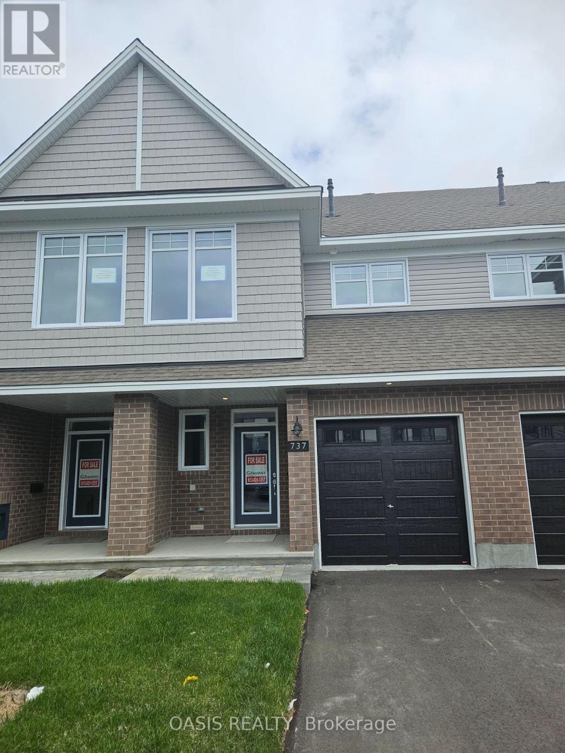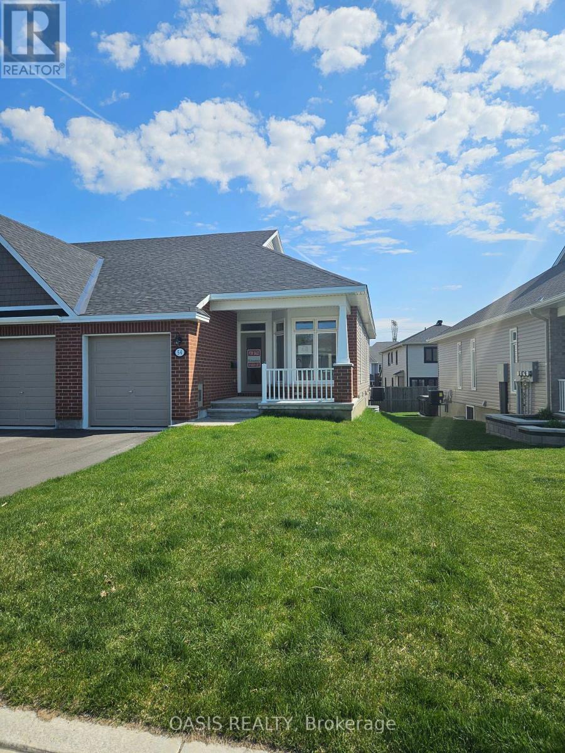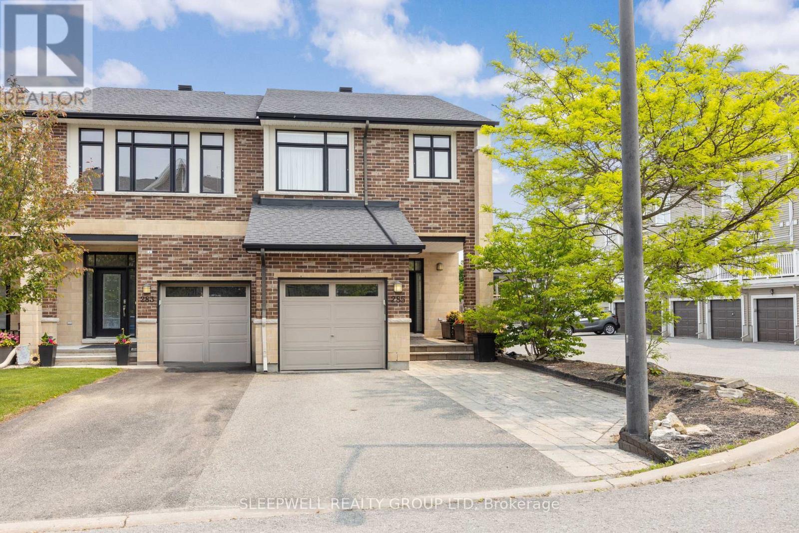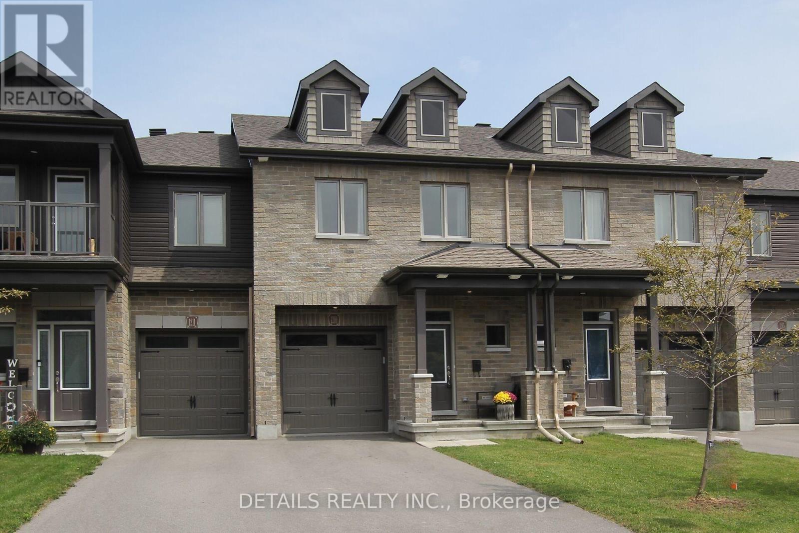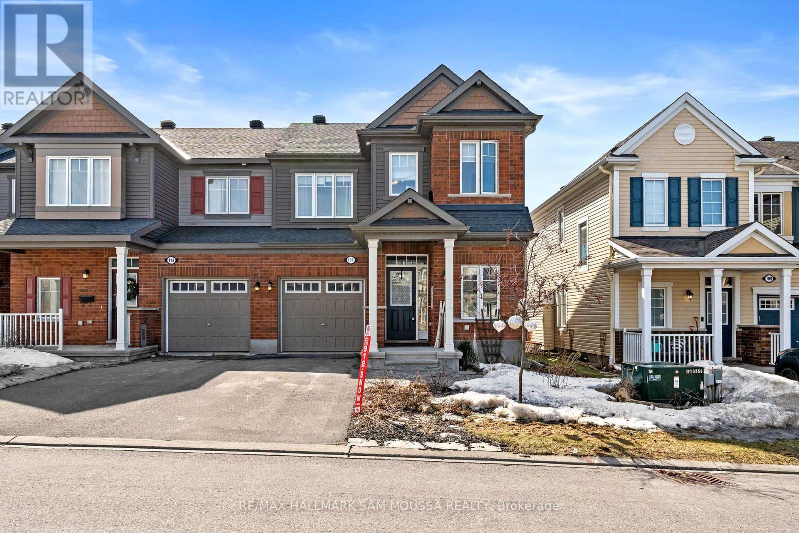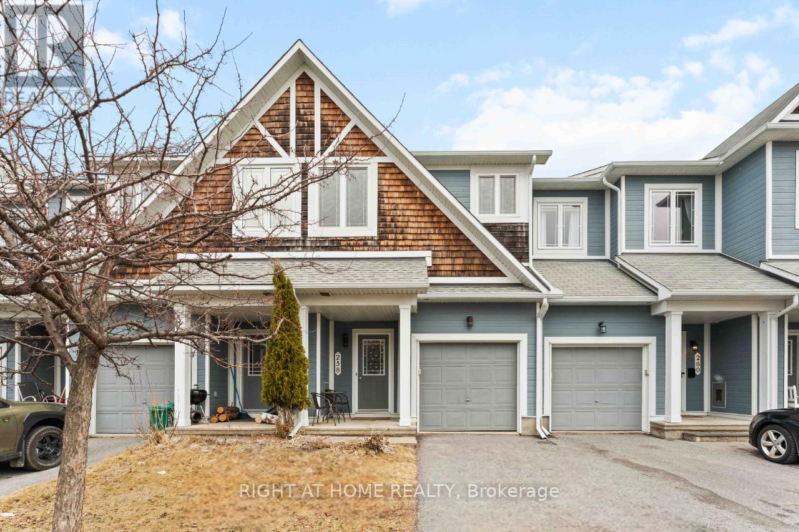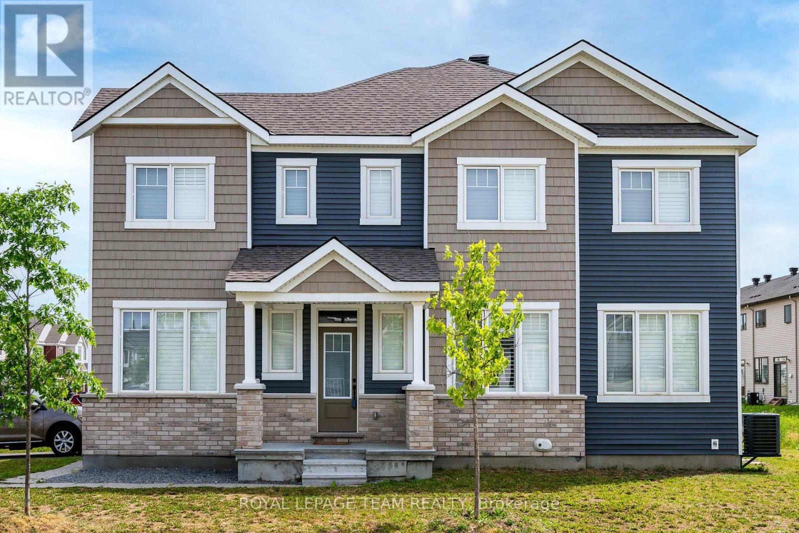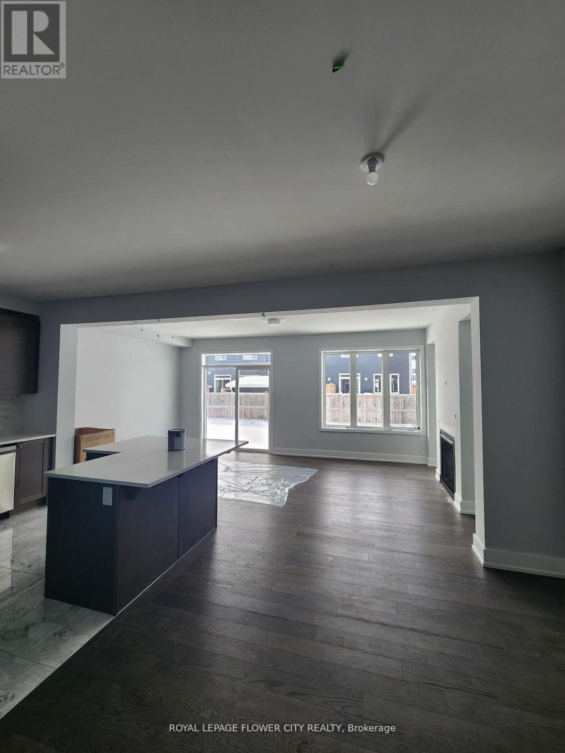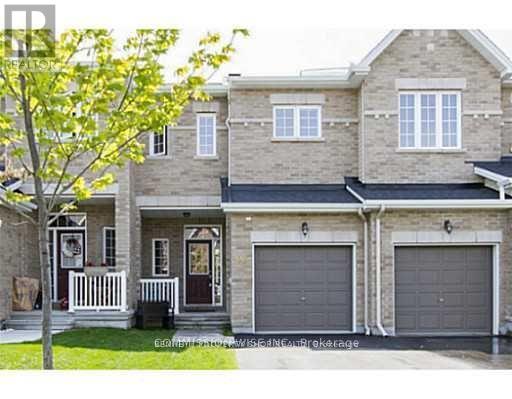Free account required
Unlock the full potential of your property search with a free account! Here's what you'll gain immediate access to:
- Exclusive Access to Every Listing
- Personalized Search Experience
- Favorite Properties at Your Fingertips
- Stay Ahead with Email Alerts
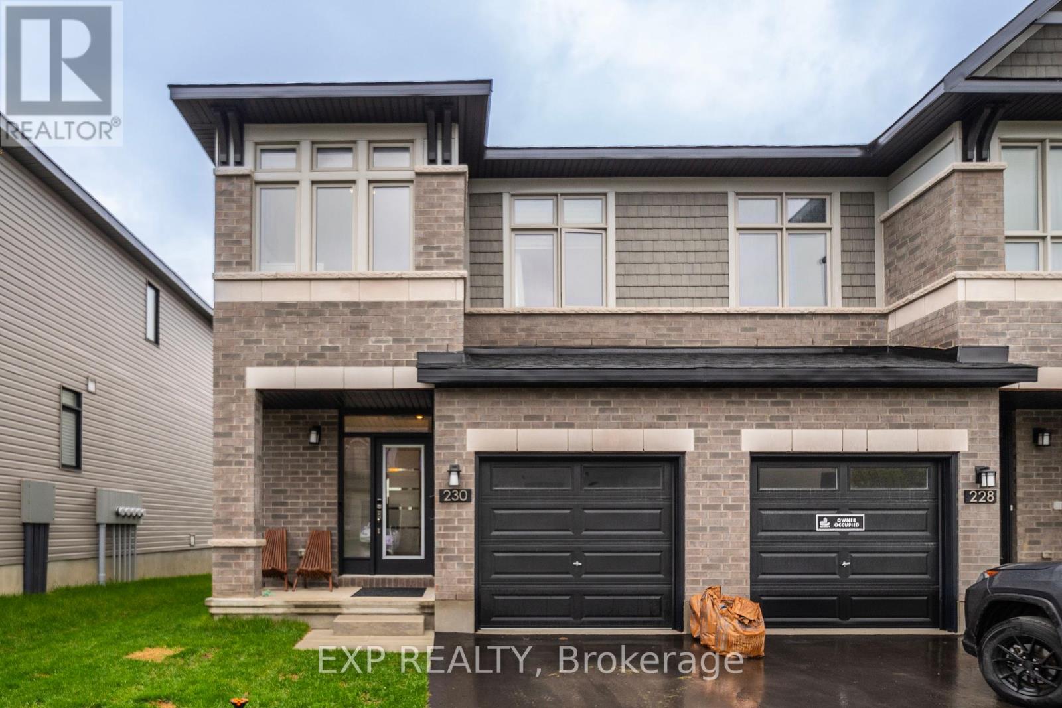
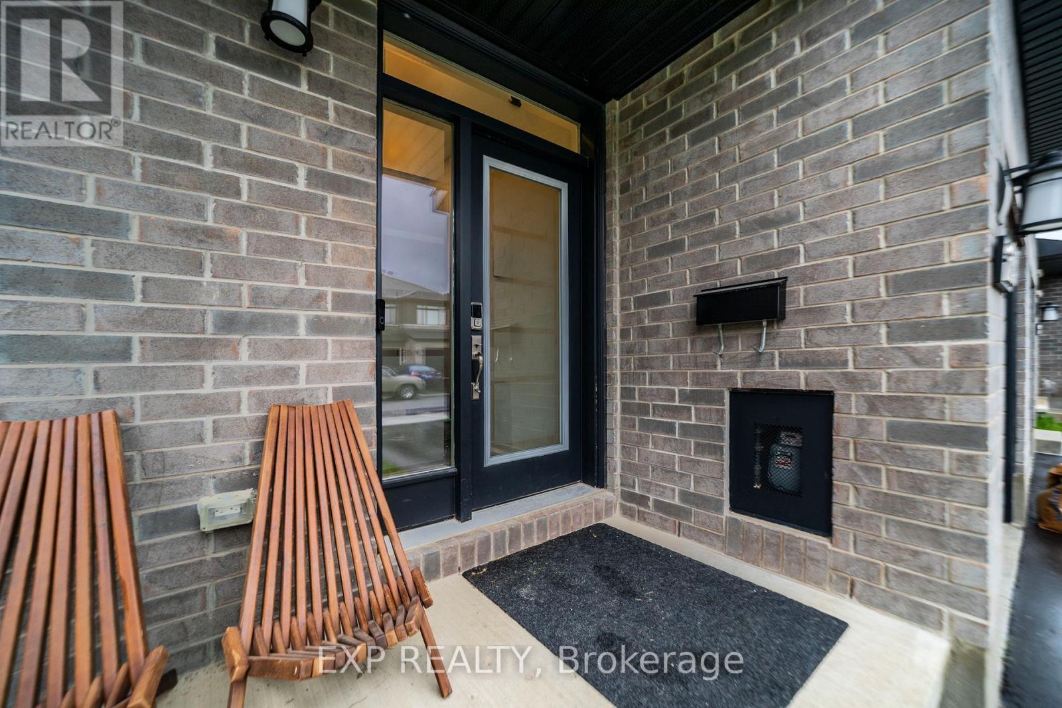
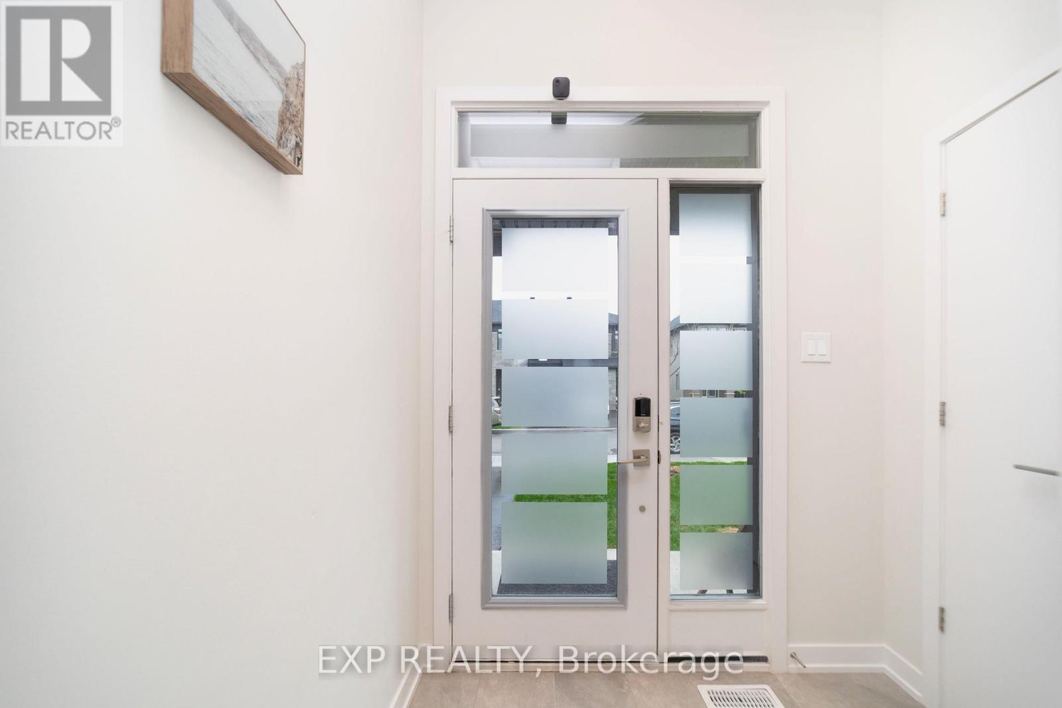
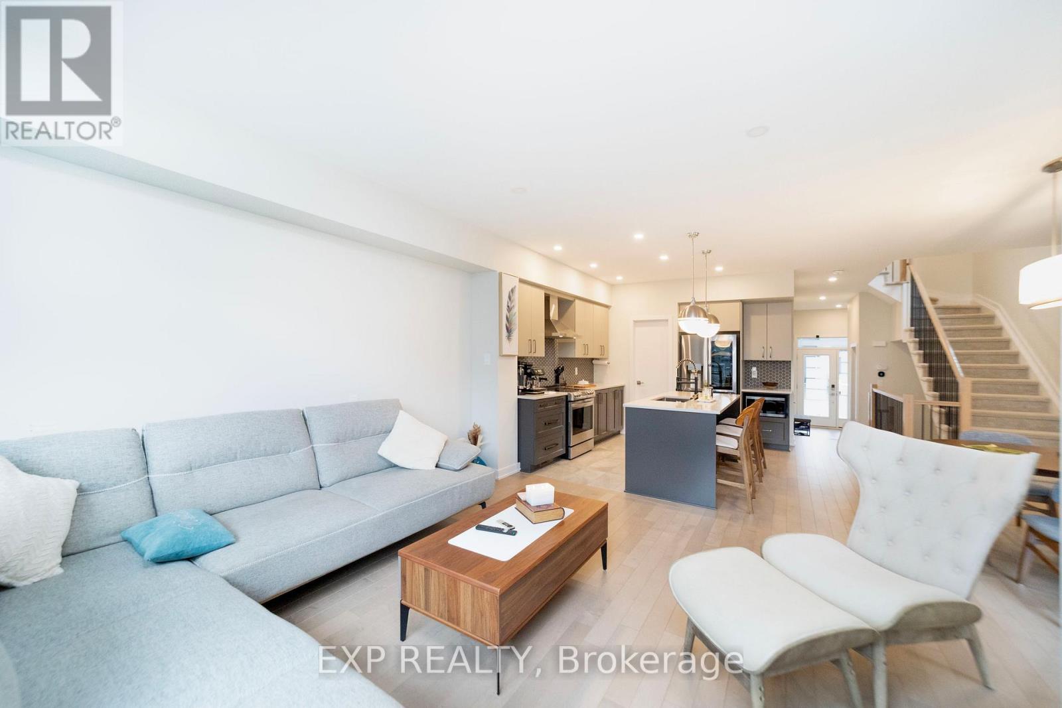
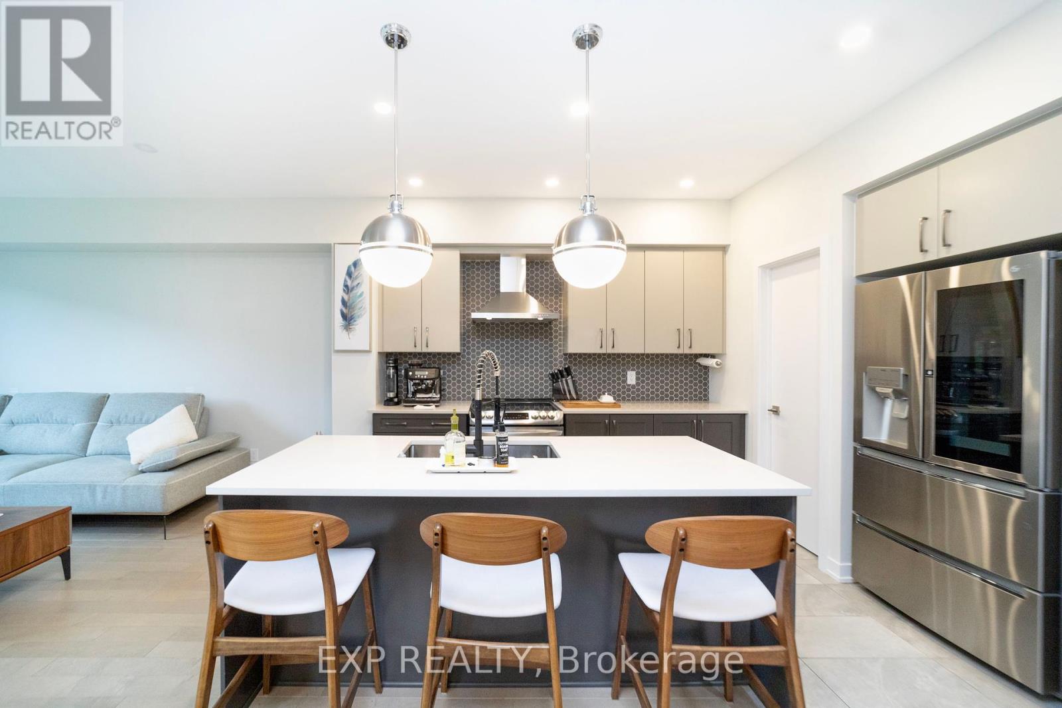
$749,999
230 FINSBURY AVENUE
Ottawa, Ontario, Ontario, K2S2Y2
MLS® Number: X12074708
Property description
Stunning Richcraft Cobalt model in Stittsville's desirable Westwood community! This two-story Townhome boasts a contemporary design with plenty of living space. The spacious open-concept main floor features a modern kitchen with stainless steel appliances, a large island, and plenty of cabinet space. The dining area and living room are perfect for entertaining guests or relaxing with family. Upstairs, the large primary bedroom is a luxurious retreat with a spacious en-suite bathroom and walk-in closet. Two additional bedrooms and a full bathroom complete the second floor. This home is loaded with premium features and finishes, including hardwood floors, ceramic tiles, and stone countertops.
Building information
Type
*****
Amenities
*****
Appliances
*****
Basement Development
*****
Basement Type
*****
Construction Style Attachment
*****
Cooling Type
*****
Exterior Finish
*****
Fireplace Present
*****
FireplaceTotal
*****
Foundation Type
*****
Heating Fuel
*****
Heating Type
*****
Size Interior
*****
Stories Total
*****
Utility Water
*****
Land information
Amenities
*****
Sewer
*****
Size Depth
*****
Size Frontage
*****
Size Irregular
*****
Size Total
*****
Rooms
Main level
Dining room
*****
Kitchen
*****
Great room
*****
Lower level
Recreational, Games room
*****
Second level
Bedroom
*****
Bedroom
*****
Primary Bedroom
*****
Loft
*****
Main level
Dining room
*****
Kitchen
*****
Great room
*****
Lower level
Recreational, Games room
*****
Second level
Bedroom
*****
Bedroom
*****
Primary Bedroom
*****
Loft
*****
Courtesy of EXP REALTY
Book a Showing for this property
Please note that filling out this form you'll be registered and your phone number without the +1 part will be used as a password.
