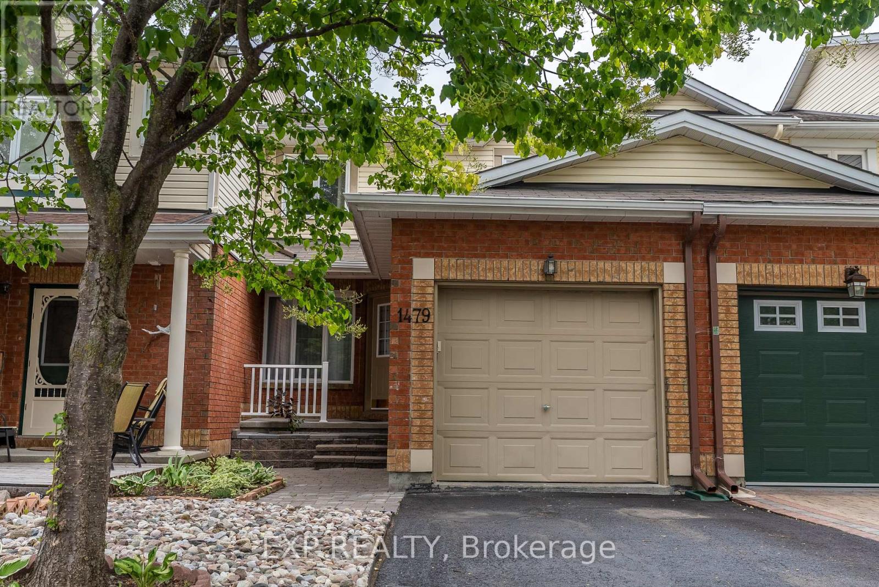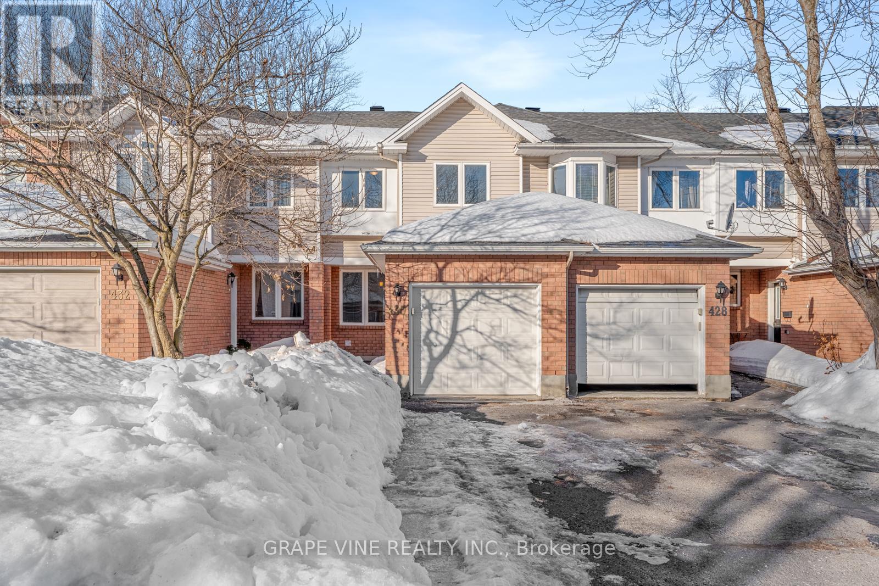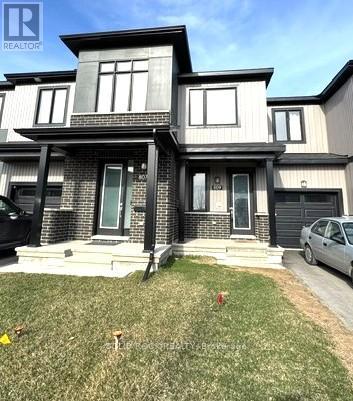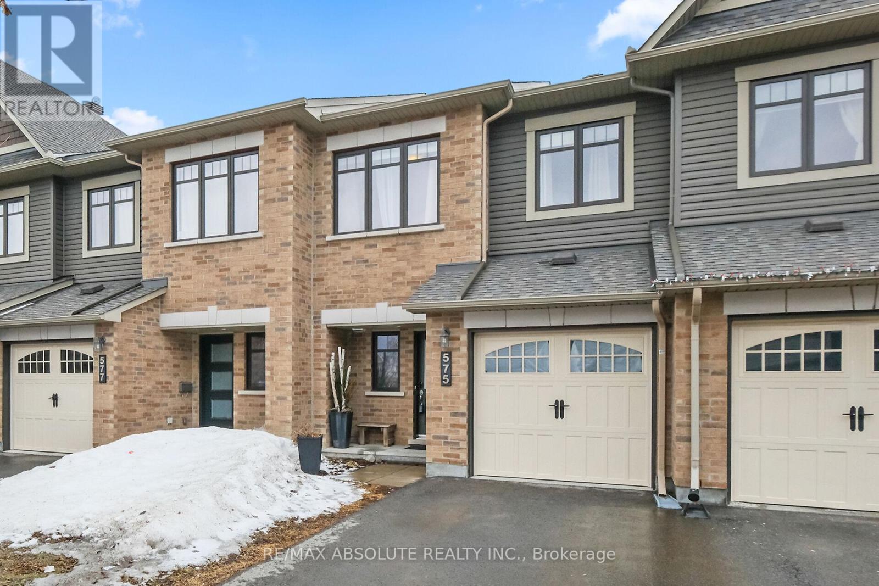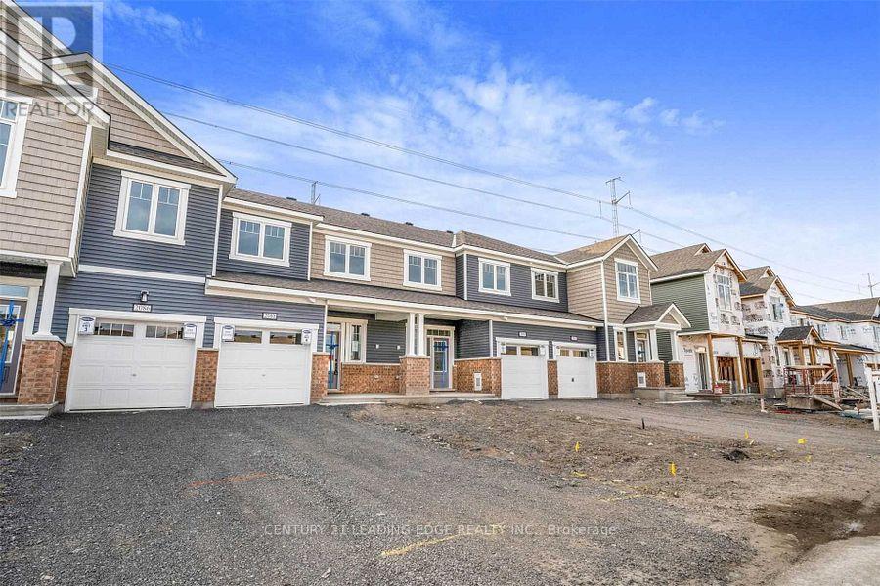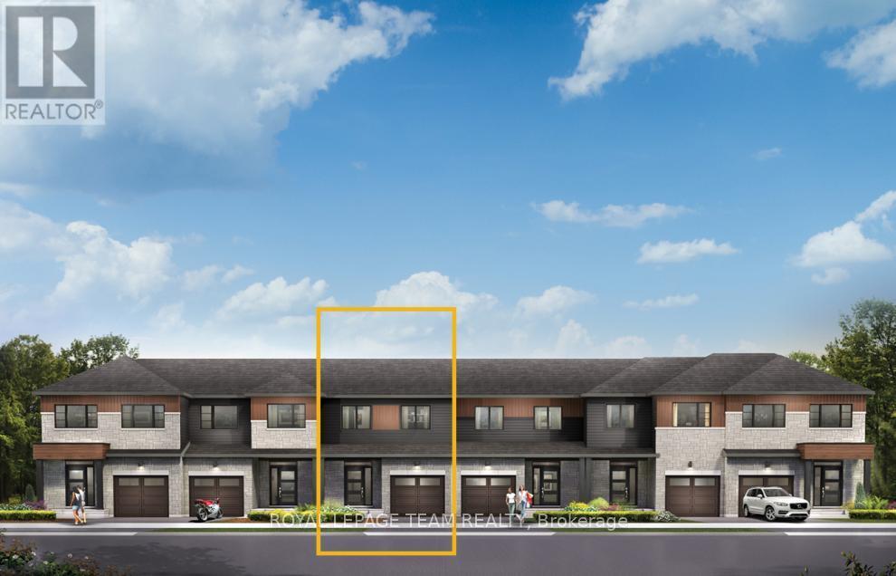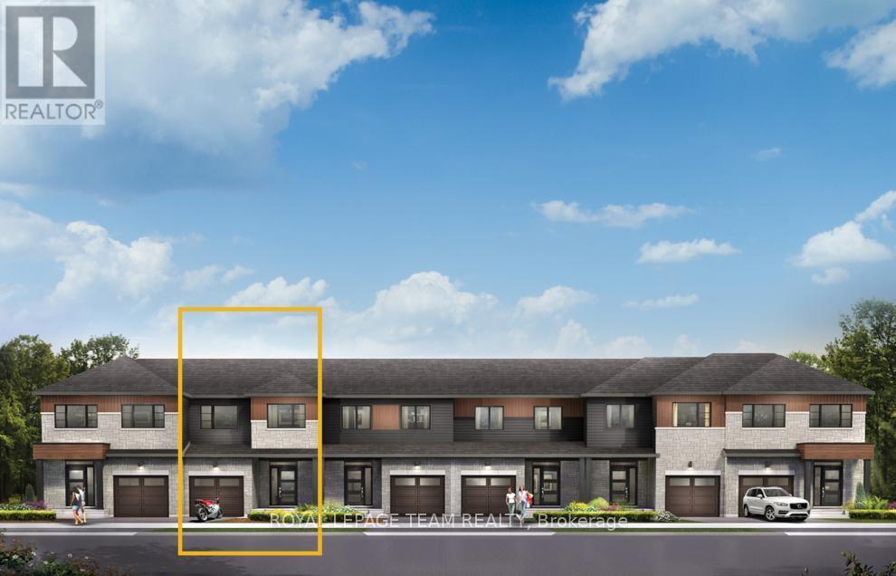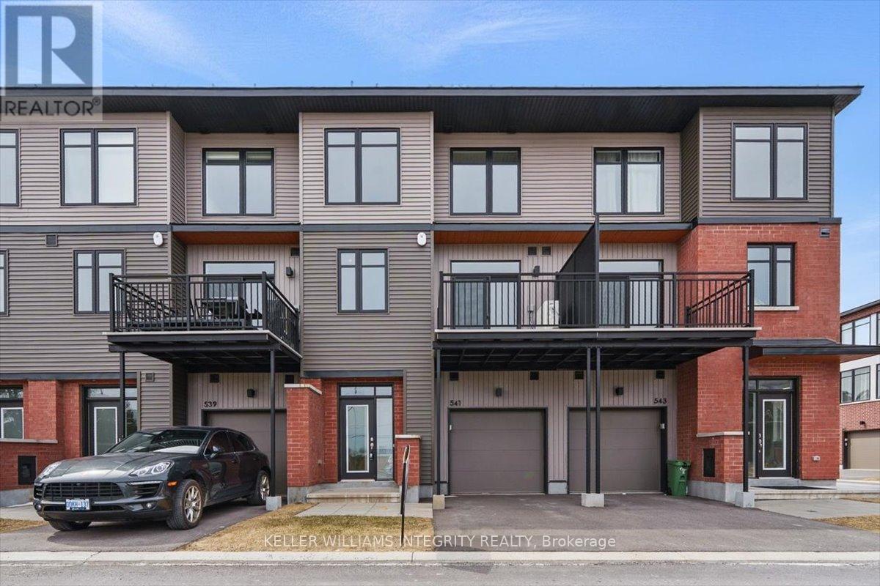Free account required
Unlock the full potential of your property search with a free account! Here's what you'll gain immediate access to:
- Exclusive Access to Every Listing
- Personalized Search Experience
- Favorite Properties at Your Fingertips
- Stay Ahead with Email Alerts
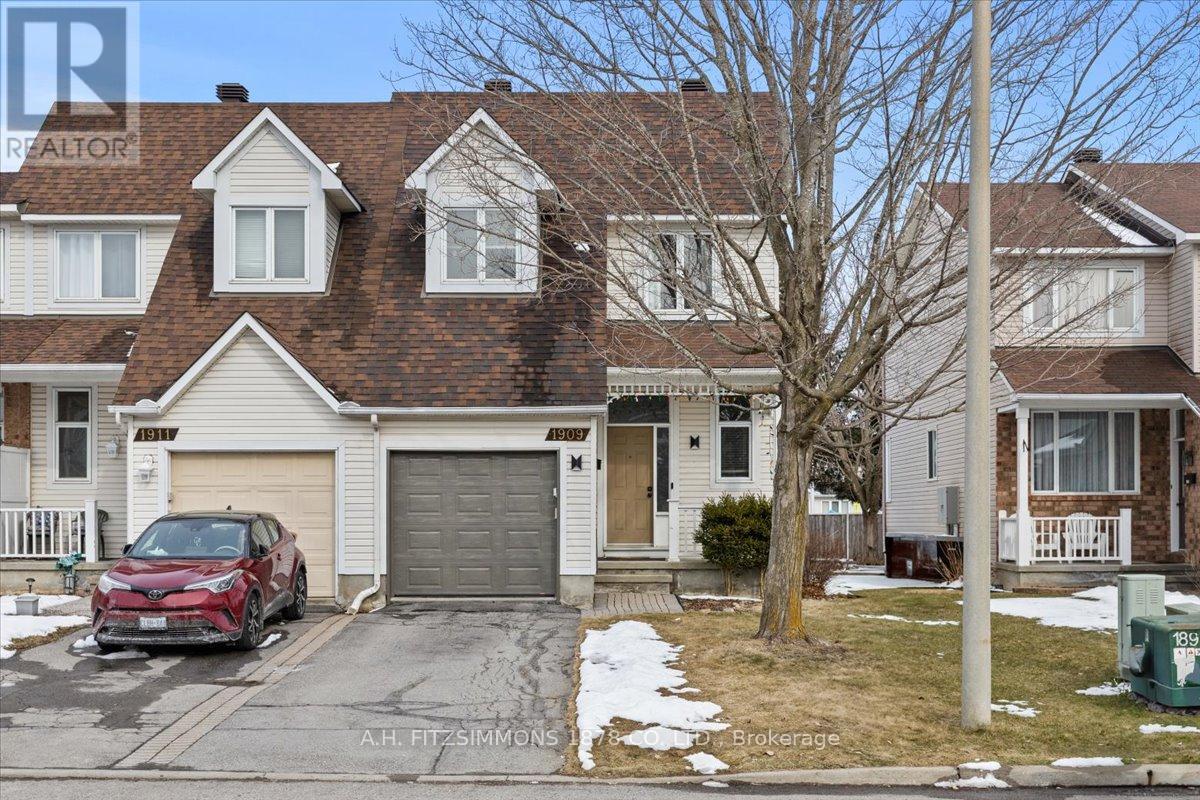
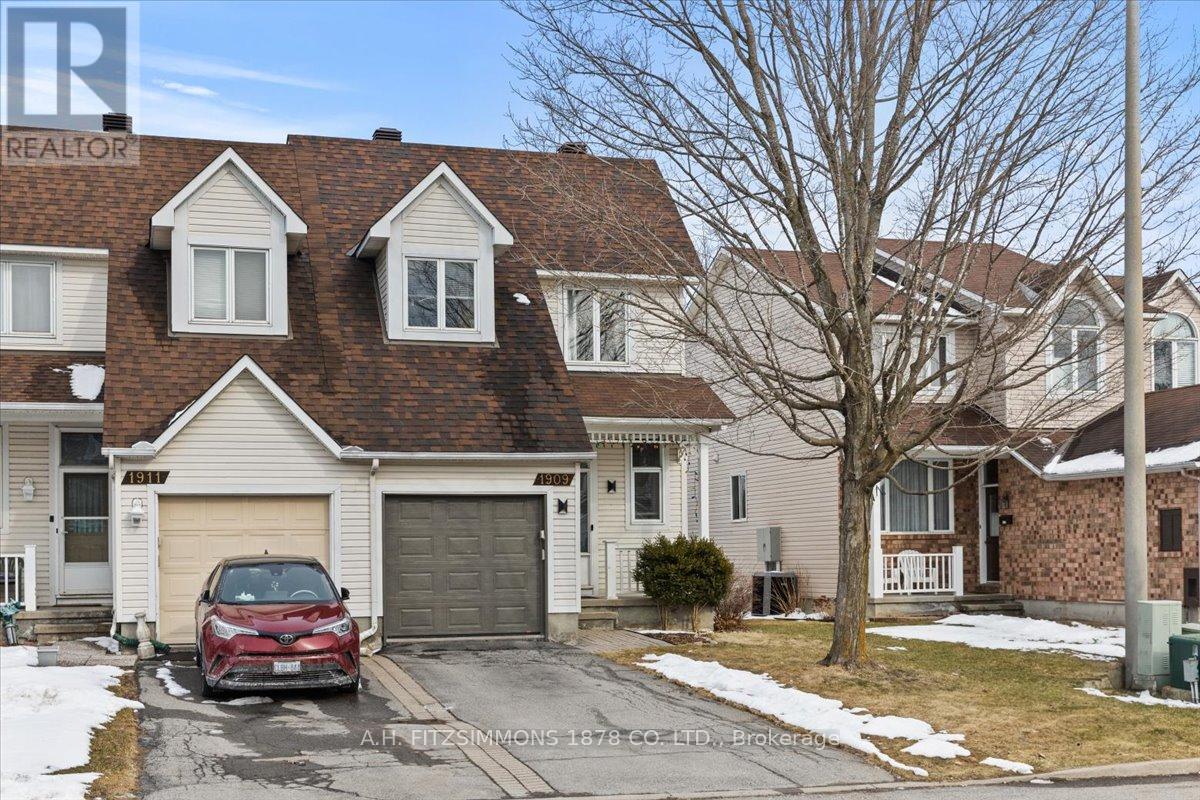


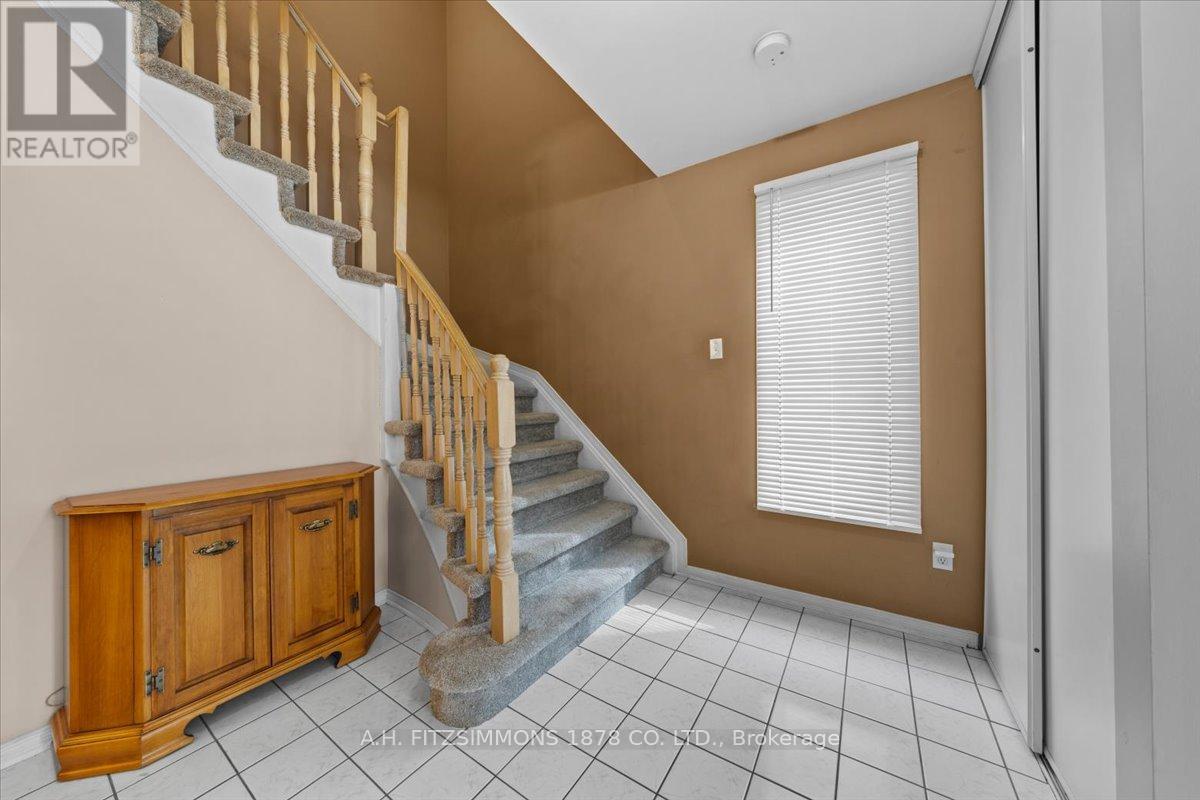
$540,000
1909 HENNESSY CRESCENT
Ottawa, Ontario, Ontario, K4A3X7
MLS® Number: X12077234
Property description
Terrific value to be found in this beautifully maintained end unit with no rear neighbors, nestled on an impressive 140' lot in the heart of family-friendly Fallingbrook. Step inside to a ceramic tile entryway that opens to a bright and inviting main floor, featuring rich hardwood flooring. Enjoy a separate dining room, a sunlit living area, and a spacious eat-in kitchen with ample cabinetry and counter space. Upstairs, you will find three generously sized bedrooms, including a primary retreat with a walk-in closet and four-piece en-suite bathroom. The fully finished lower level features laminate flooring, elegant pillar accents, a cozy gas fireplace, family room, laundry room, and abundant storage space. Step outside to a large, fully fenced backyard with no rear neighbors and an entertainment-sized deck. Ideal for relaxing or hosting gatherings. The attached garage offers warm and clean parking in the winter and cool in the summer. All this within walking distance to parks, schools, transit, and more. Make sure to check out the virtual tour for walkthrough and layout
Building information
Type
*****
Amenities
*****
Appliances
*****
Basement Development
*****
Basement Type
*****
Construction Style Attachment
*****
Cooling Type
*****
Exterior Finish
*****
Fireplace Present
*****
FireplaceTotal
*****
Foundation Type
*****
Half Bath Total
*****
Heating Fuel
*****
Heating Type
*****
Size Interior
*****
Stories Total
*****
Utility Water
*****
Land information
Sewer
*****
Size Depth
*****
Size Frontage
*****
Size Irregular
*****
Size Total
*****
Rooms
Main level
Foyer
*****
Dining room
*****
Kitchen
*****
Dining room
*****
Living room
*****
Basement
Den
*****
Family room
*****
Laundry room
*****
Second level
Bedroom
*****
Bedroom
*****
Primary Bedroom
*****
Courtesy of A.H. FITZSIMMONS 1878 CO. LTD.
Book a Showing for this property
Please note that filling out this form you'll be registered and your phone number without the +1 part will be used as a password.
