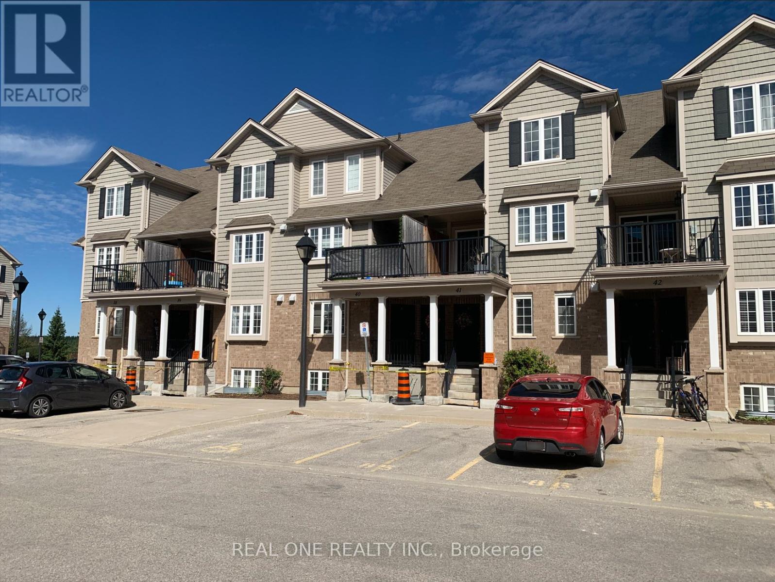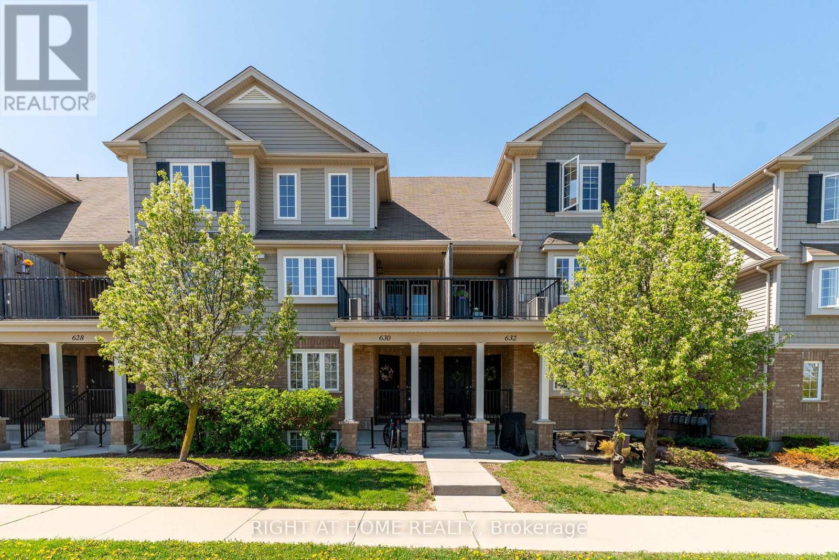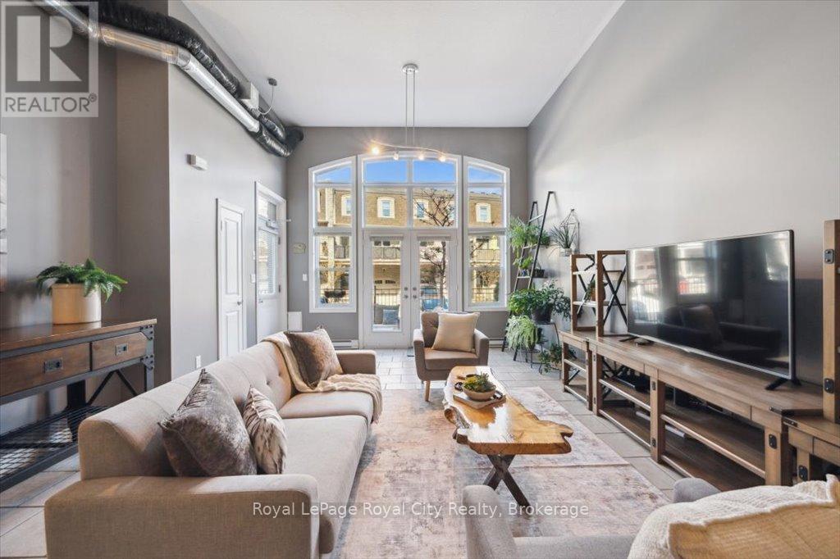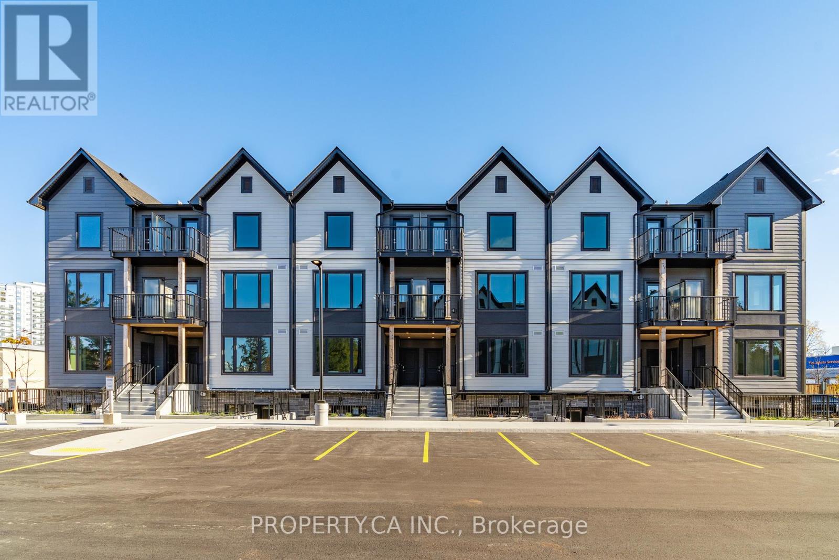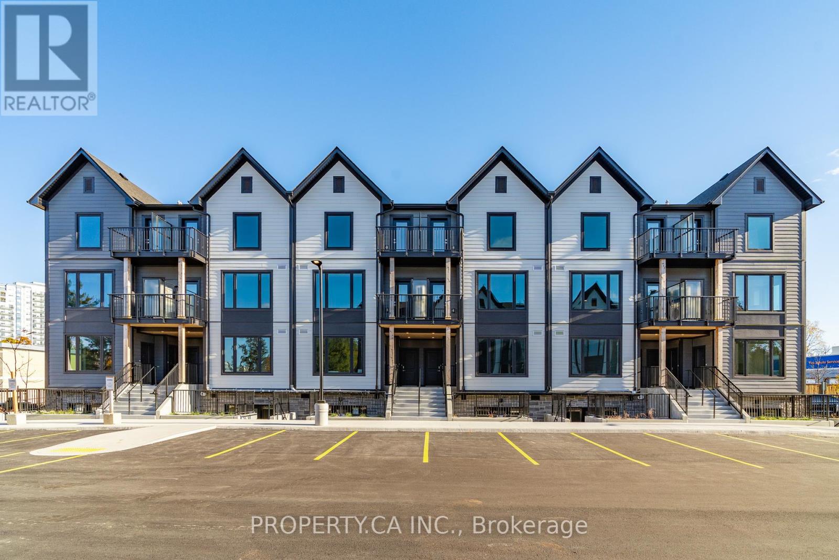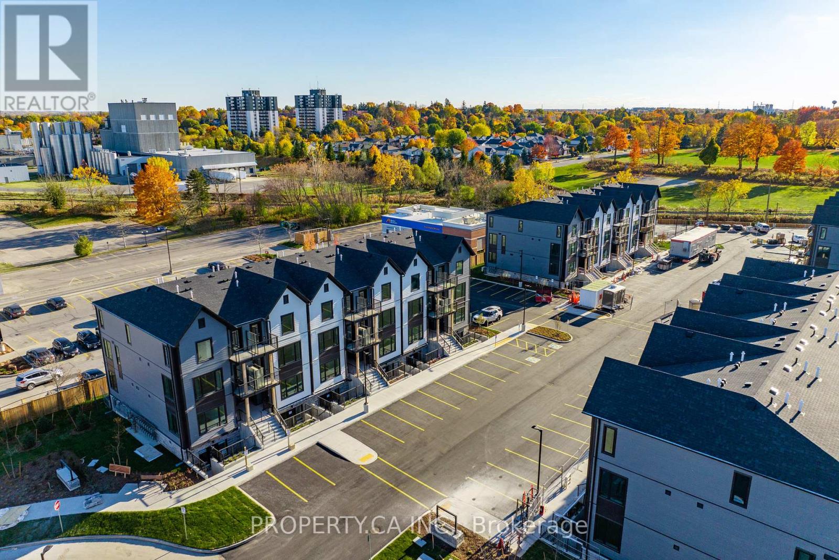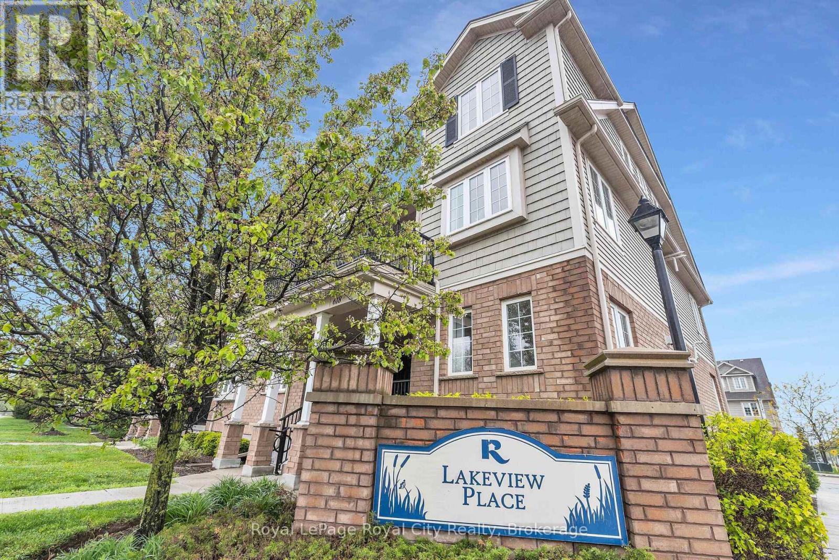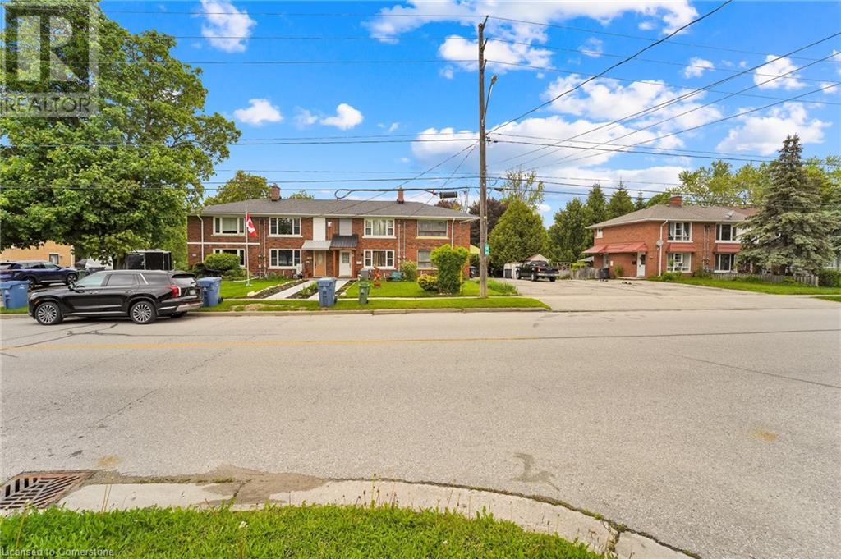Free account required
Unlock the full potential of your property search with a free account! Here's what you'll gain immediate access to:
- Exclusive Access to Every Listing
- Personalized Search Experience
- Favorite Properties at Your Fingertips
- Stay Ahead with Email Alerts
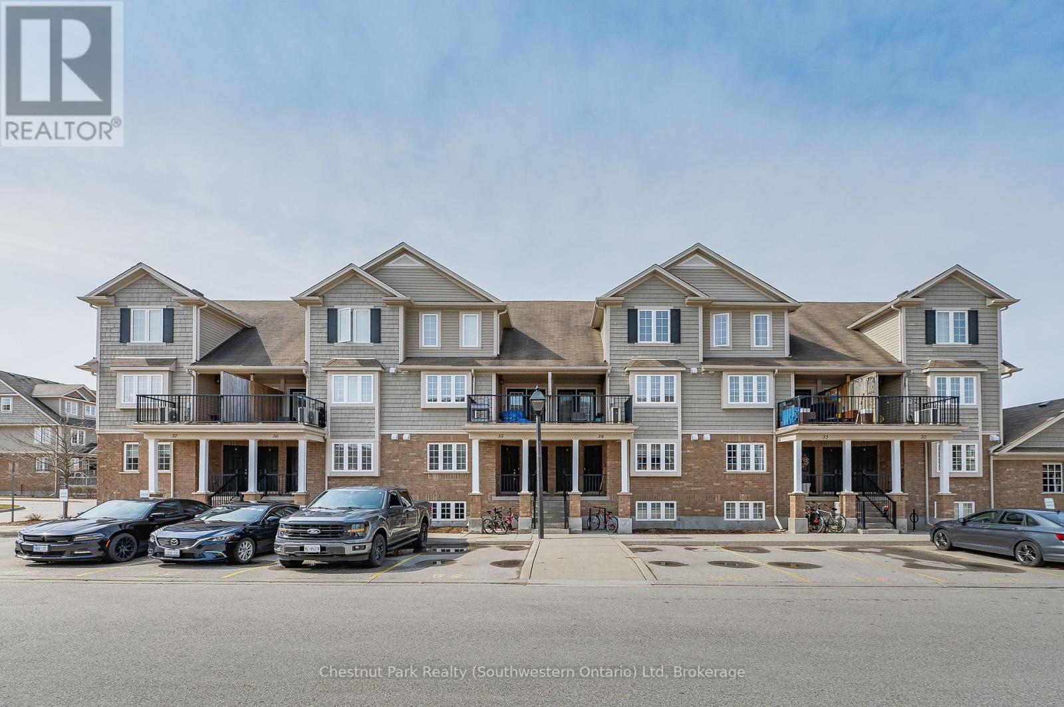
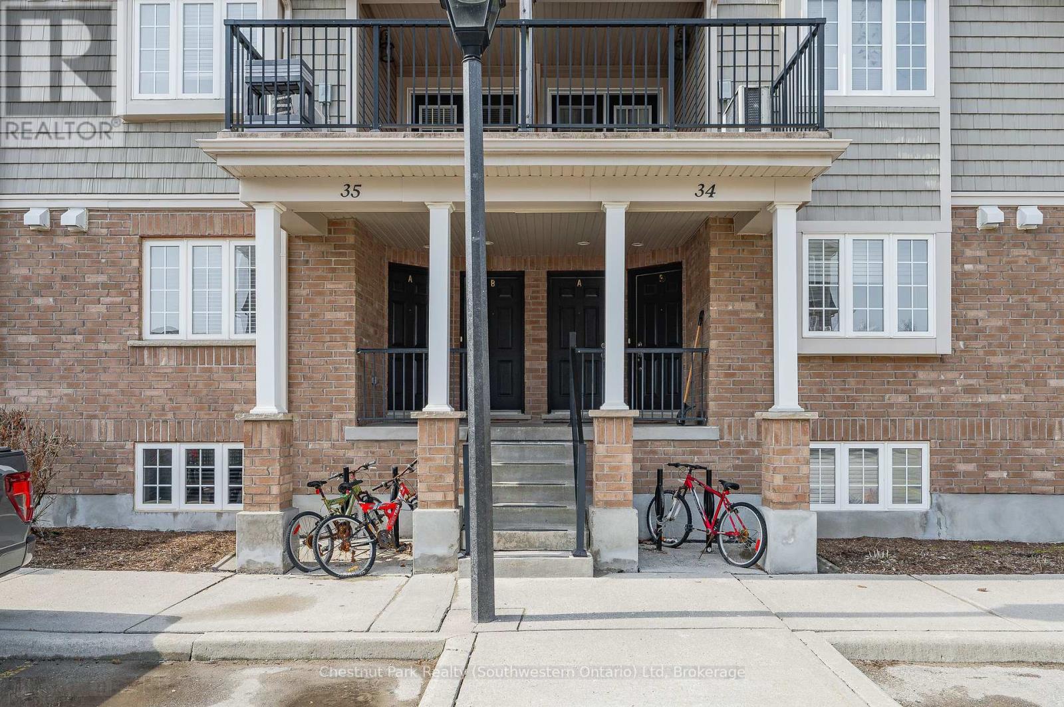
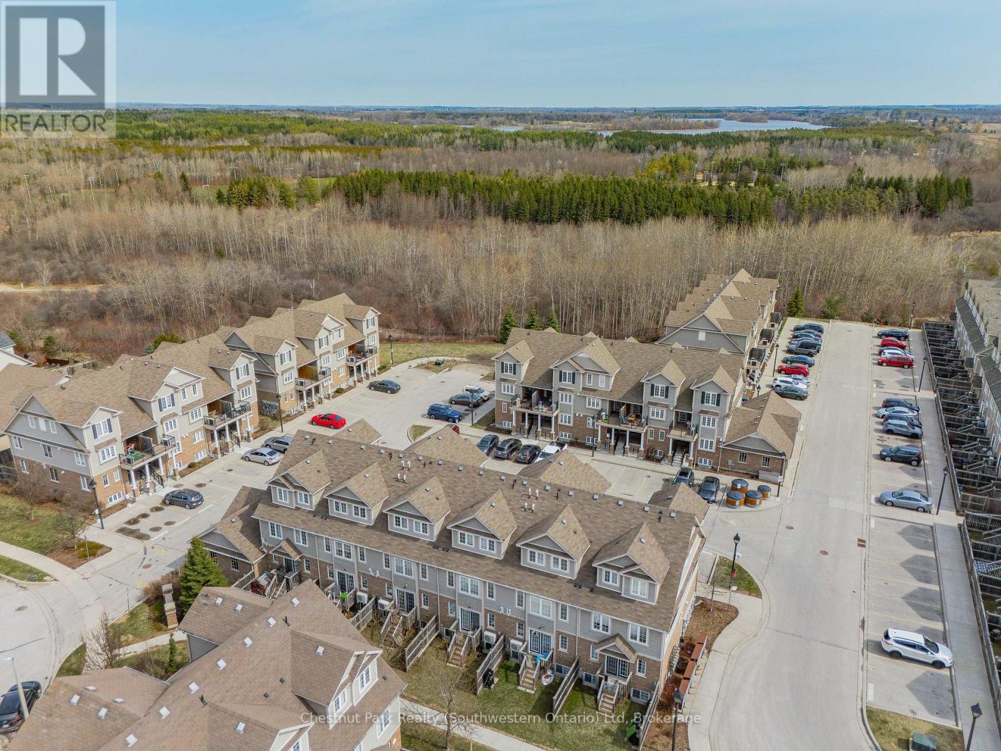
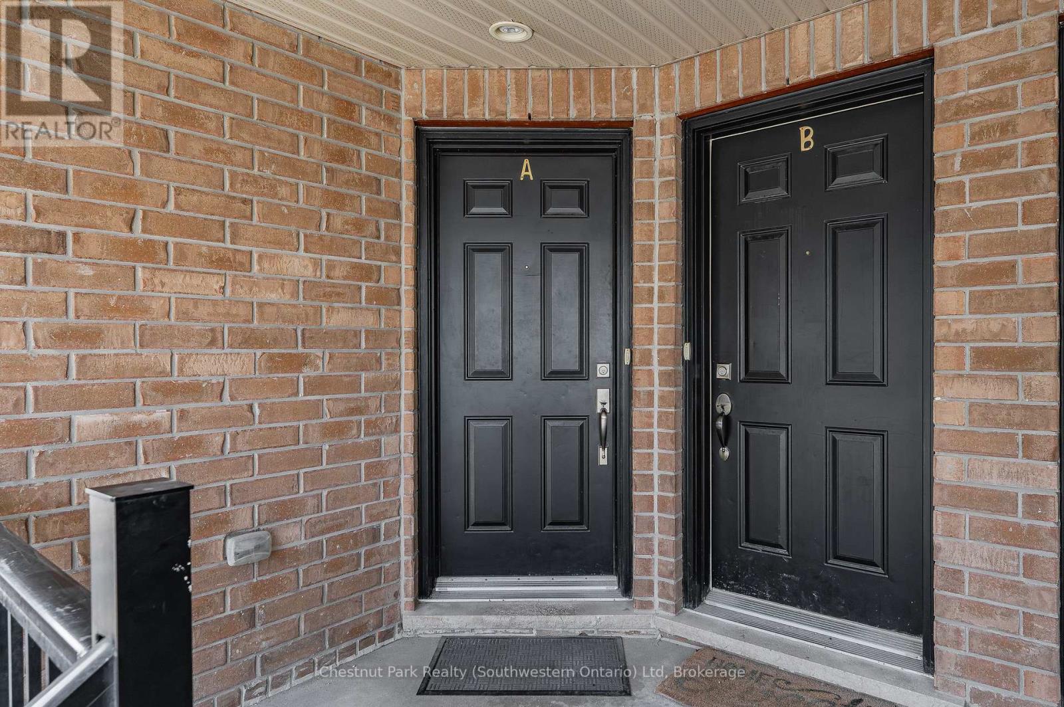
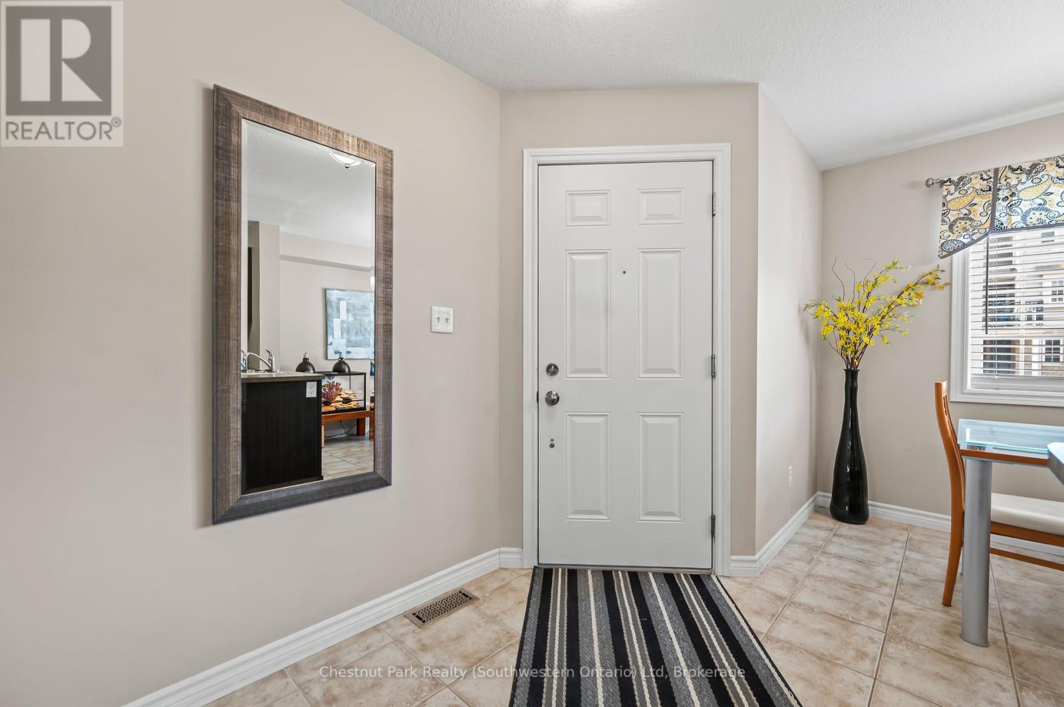
$519,900
35A - 15 CARERE CRESCENT
Guelph, Ontario, Ontario, N1E0K4
MLS® Number: X12085185
Property description
Modern Comfort & Low-Maintenance Living Near Guelph LakeWelcome to easy living in this stylish 2-bedroom, 1.5-bath lower unit in a well-maintained stacked townhouse community, built in 2013. This thoughtfully designed home offers all of your main living spaces on one convenient level. The kitchen is perfectly located near the front entrance ideal for greeting guests or unloading groceries with ease. The bright living room is tucked quietly at the back of the unit and opens up to a private patio, thanks to the community's professional landscaping everything looks its best year-round.Whether you're a first-time buyer looking for a smart start or you're ready to downsize from a larger home, this unit offers the perfect balance of space and simplicity.This location has its perks: Just minutes from Guelph Lake, you'll love being close to trails, water activities, camping, and sports fields. A short stroll brings you to Woodlawn for coffee shops, restaurants, and casual hangouts. Plus, with nearby schools, churches, and easy access to back roads, commuting to the GTA or KW is a breeze.This isnt just a home it's a lifestyle choice for those who want connection, convenience, and comfort in one of Guelphs hidden gem communities.
Building information
Type
*****
Appliances
*****
Basement Development
*****
Basement Type
*****
Cooling Type
*****
Exterior Finish
*****
Foundation Type
*****
Half Bath Total
*****
Heating Fuel
*****
Heating Type
*****
Size Interior
*****
Stories Total
*****
Land information
Amenities
*****
Courtesy of Chestnut Park Realty (Southwestern Ontario) Ltd
Book a Showing for this property
Please note that filling out this form you'll be registered and your phone number without the +1 part will be used as a password.
