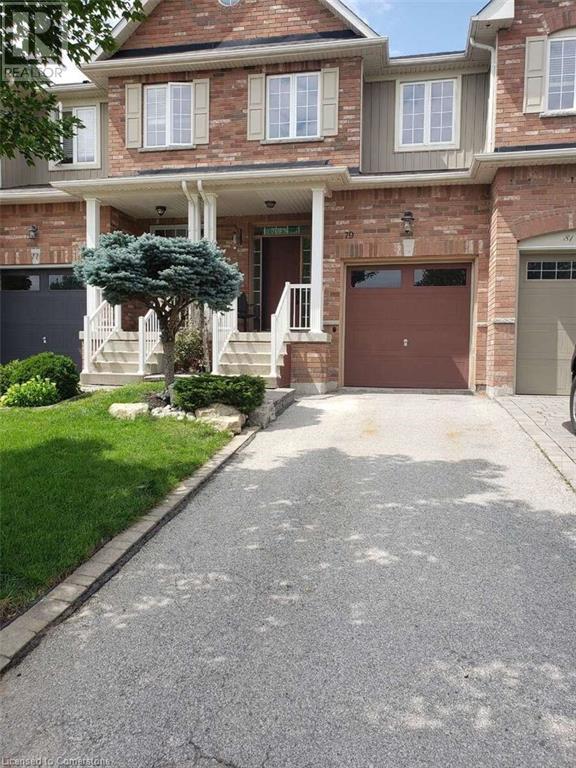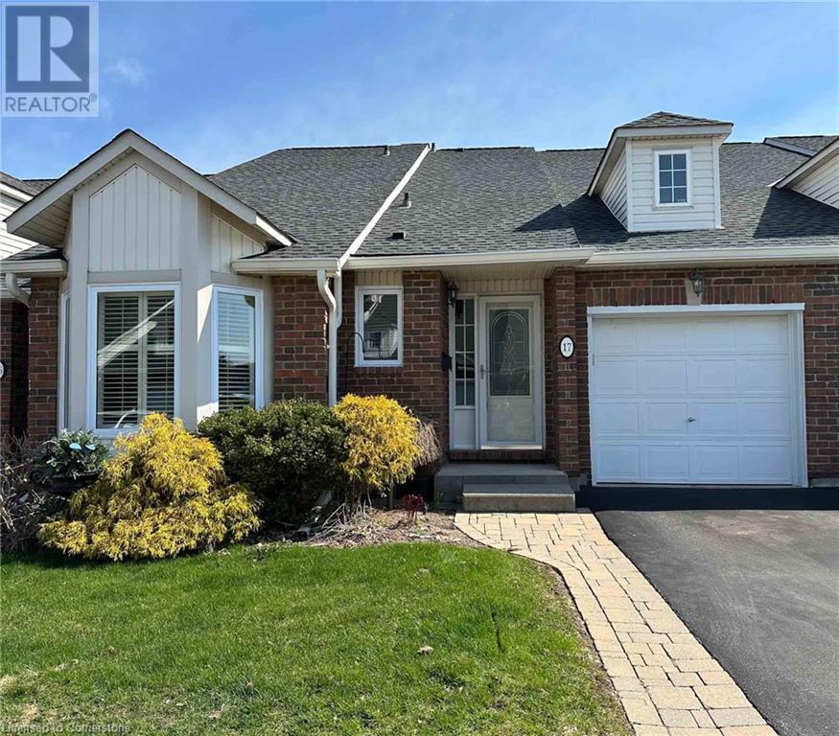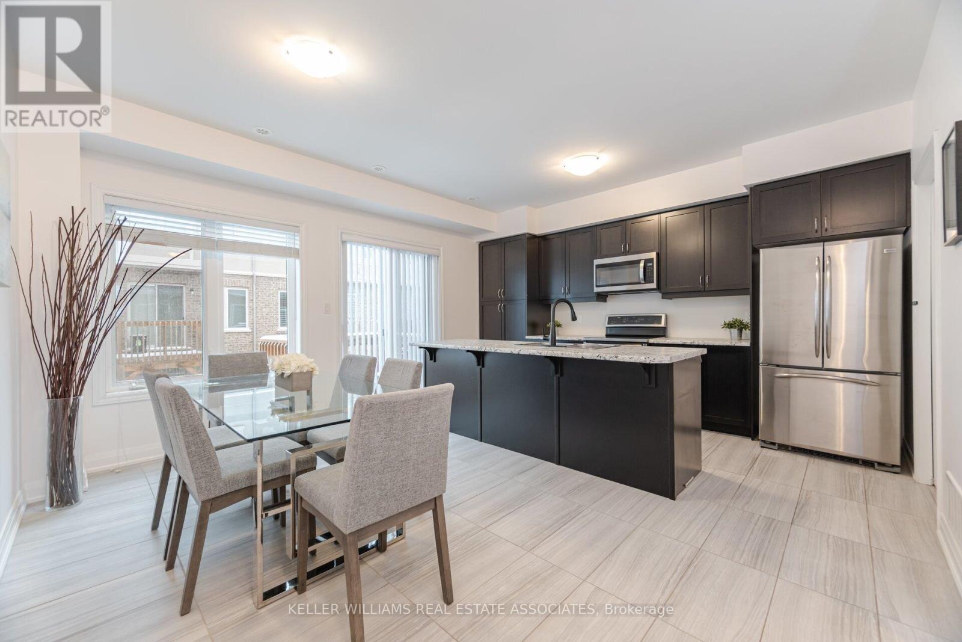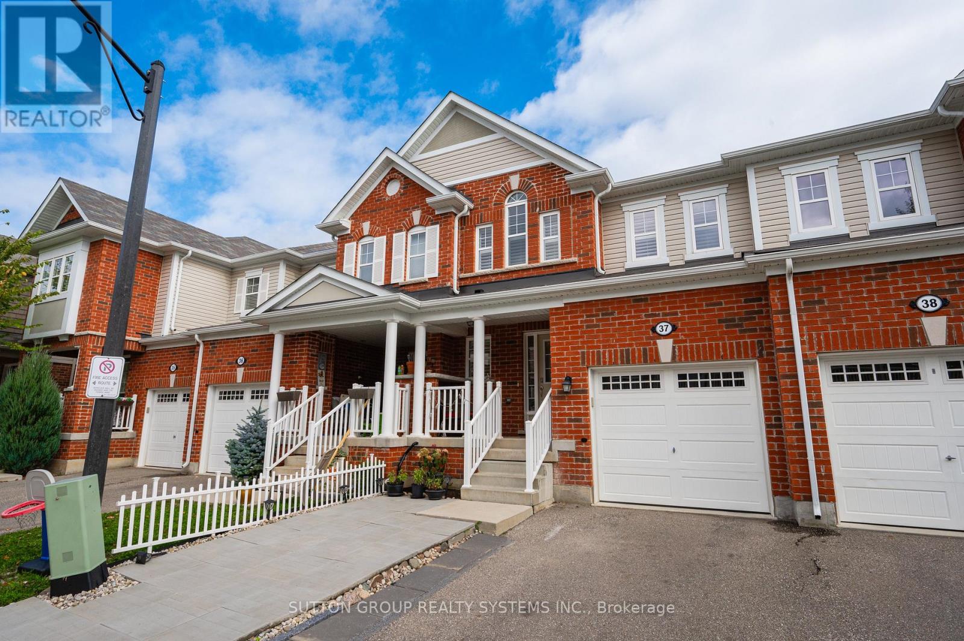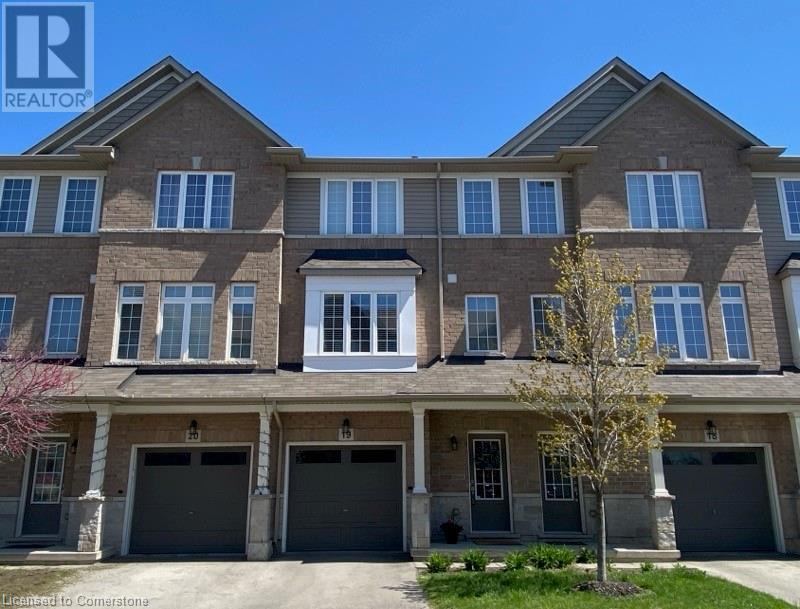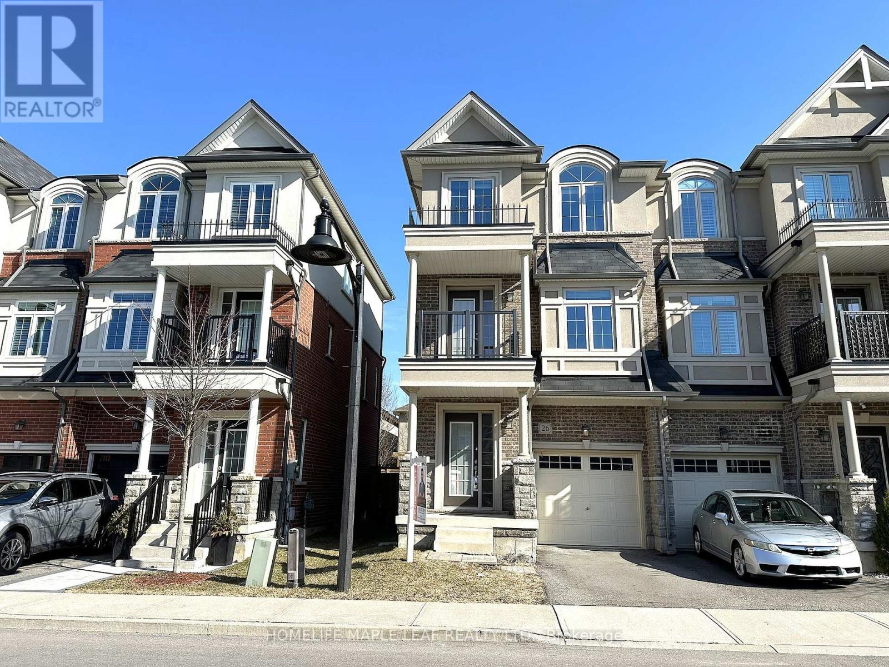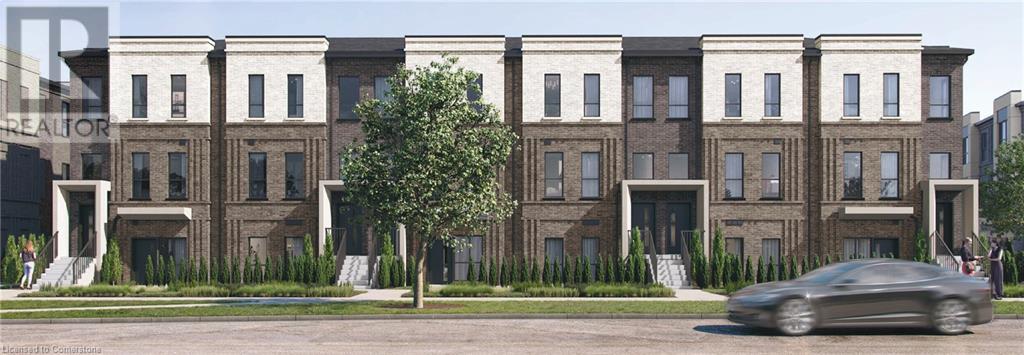Free account required
Unlock the full potential of your property search with a free account! Here's what you'll gain immediate access to:
- Exclusive Access to Every Listing
- Personalized Search Experience
- Favorite Properties at Your Fingertips
- Stay Ahead with Email Alerts
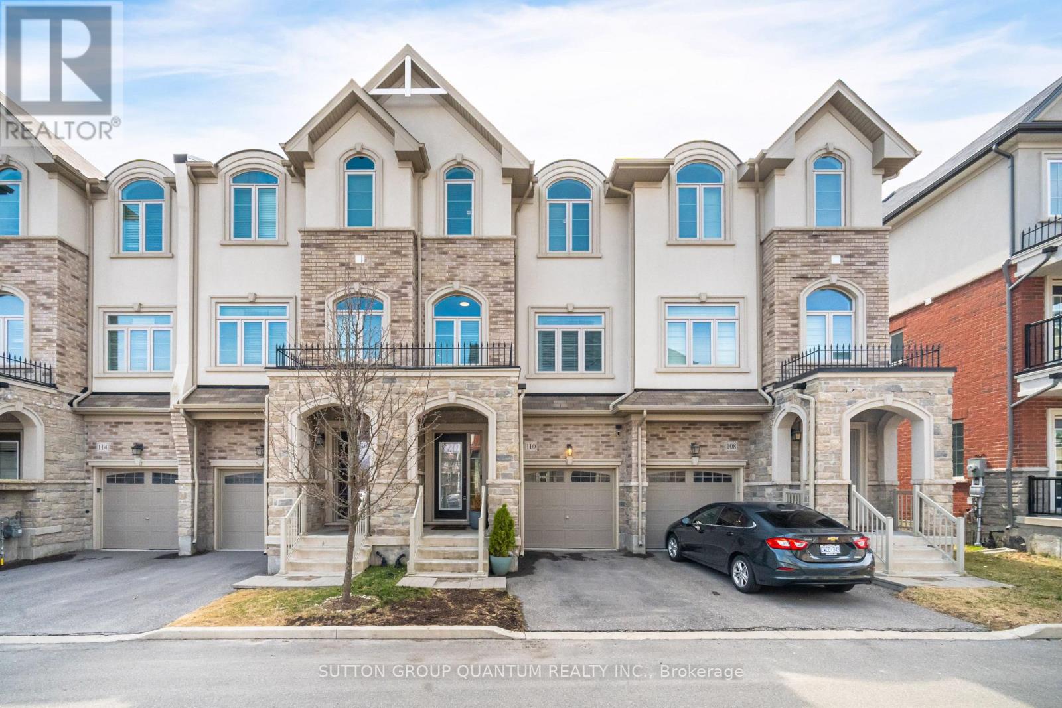
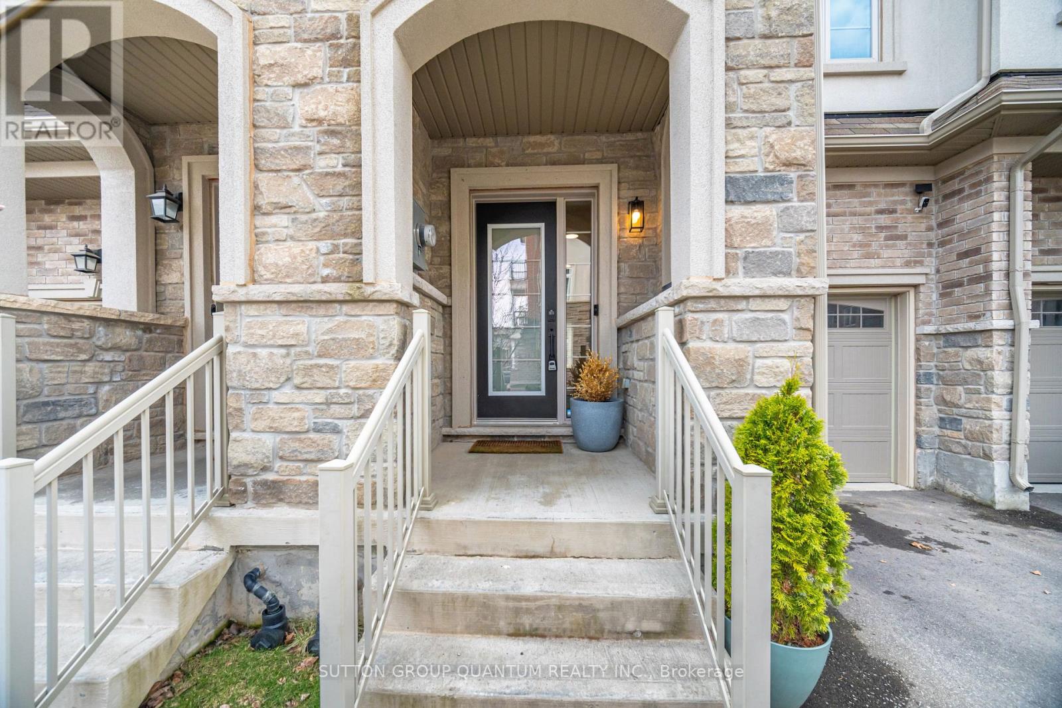
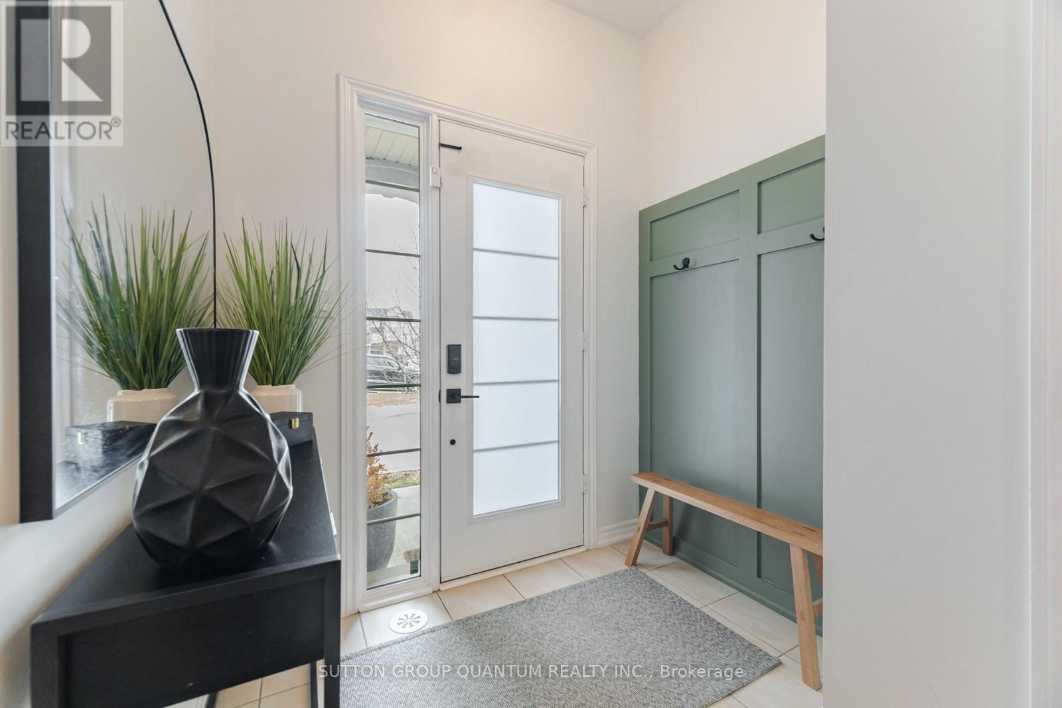
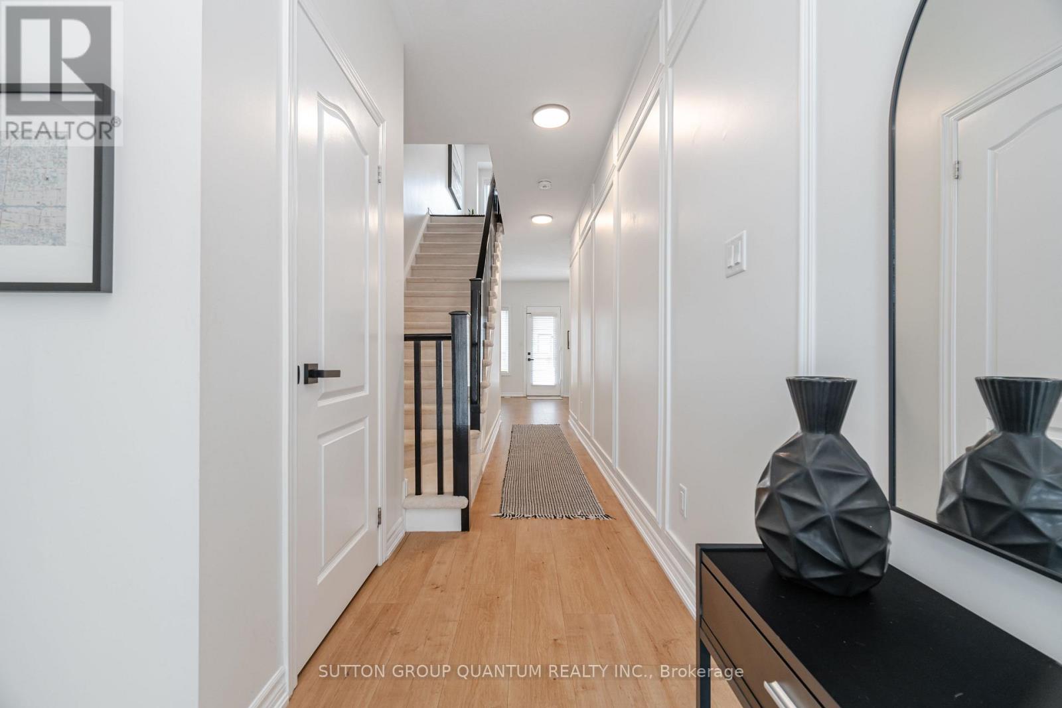
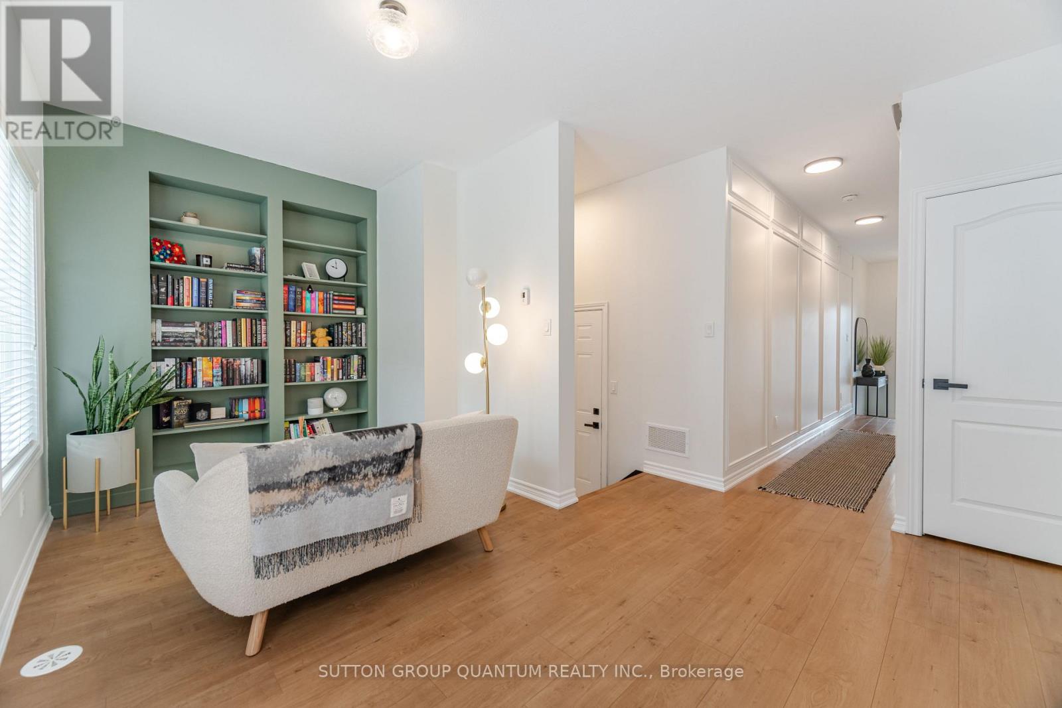
$929,000
110 BORERS CREEK CIRCLE
Hamilton, Ontario, Ontario, L8B1W3
MLS® Number: X12089058
Property description
Welcome to this beautiful turn key townhome with 3 bedrooms , 2.5 bath , 9 foot ceilings ,library /office on the main floor and a finished basement. Lots of renovations and upgrades to this gem . All new flooring throughout and plush carpet on the stairs for added comfort. Upgraded Gourmet kitchen with all stainless steel appliances, backsplash, quartz counters, large area for dining and walk out to a balcony . Entertain in the living room with a fireplace, built in shelves , large windows and a cozy spot for reading and relaxing . Primary bedroom ,with a 3 piece ensuite , custom wall design , large closet and a walk out to a balcony. Laundry on the upper floor for convenience .Walk out to a new installed patio and fence which adds privacy to your outdoor entertaining . Star Wars Themed Finished basement with custom panels (which can be removed upon request ) lots of storage. Attached is the garage and entrance to inside the home . Feel at ease with a Air purification and humidifier for the whole home .Close to shops, restaurants , scenic hiking trails, grocery stores ,near the GO station and top rated schools.
Building information
Type
*****
Age
*****
Amenities
*****
Appliances
*****
Basement Development
*****
Basement Type
*****
Construction Style Attachment
*****
Cooling Type
*****
Exterior Finish
*****
Fireplace Present
*****
FireplaceTotal
*****
Flooring Type
*****
Foundation Type
*****
Half Bath Total
*****
Heating Fuel
*****
Heating Type
*****
Size Interior
*****
Stories Total
*****
Utility Water
*****
Land information
Amenities
*****
Fence Type
*****
Sewer
*****
Size Depth
*****
Size Frontage
*****
Size Irregular
*****
Size Total
*****
Rooms
Main level
Library
*****
Basement
Media
*****
Third level
Bedroom 3
*****
Bedroom 2
*****
Primary Bedroom
*****
Second level
Living room
*****
Kitchen
*****
Dining room
*****
Main level
Library
*****
Basement
Media
*****
Third level
Bedroom 3
*****
Bedroom 2
*****
Primary Bedroom
*****
Second level
Living room
*****
Kitchen
*****
Dining room
*****
Courtesy of SUTTON GROUP QUANTUM REALTY INC.
Book a Showing for this property
Please note that filling out this form you'll be registered and your phone number without the +1 part will be used as a password.
