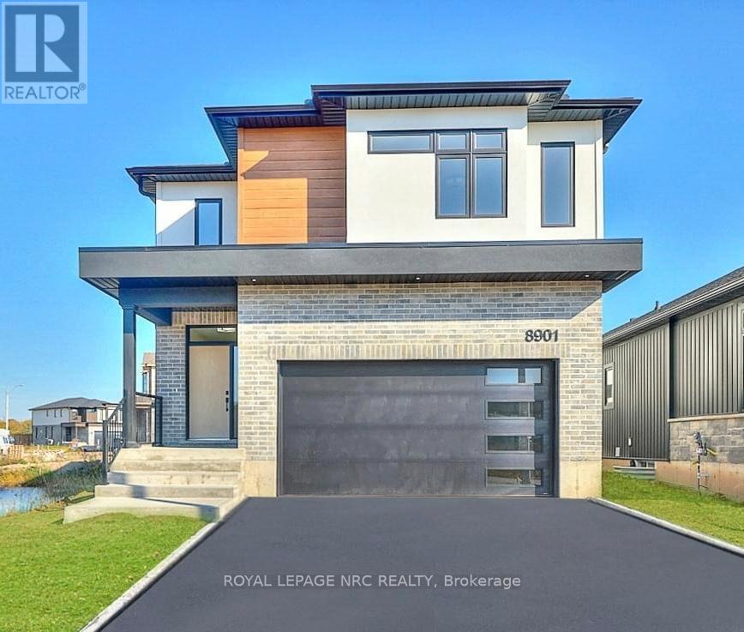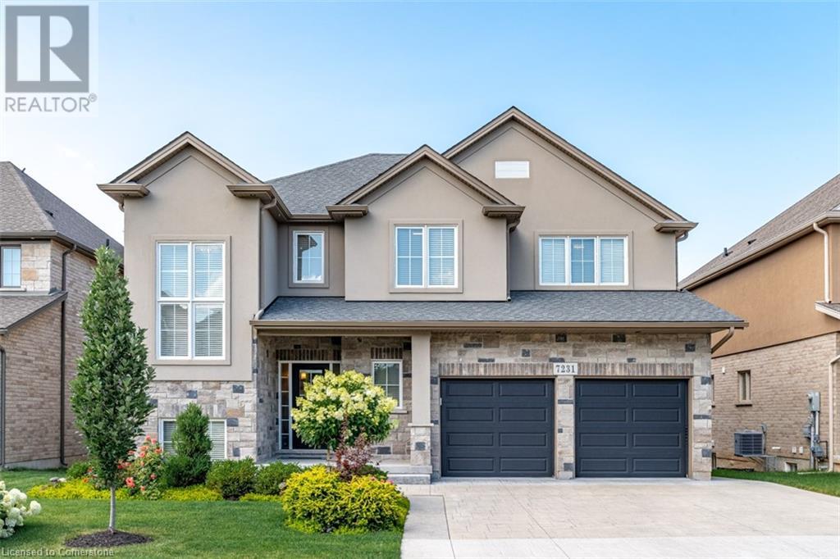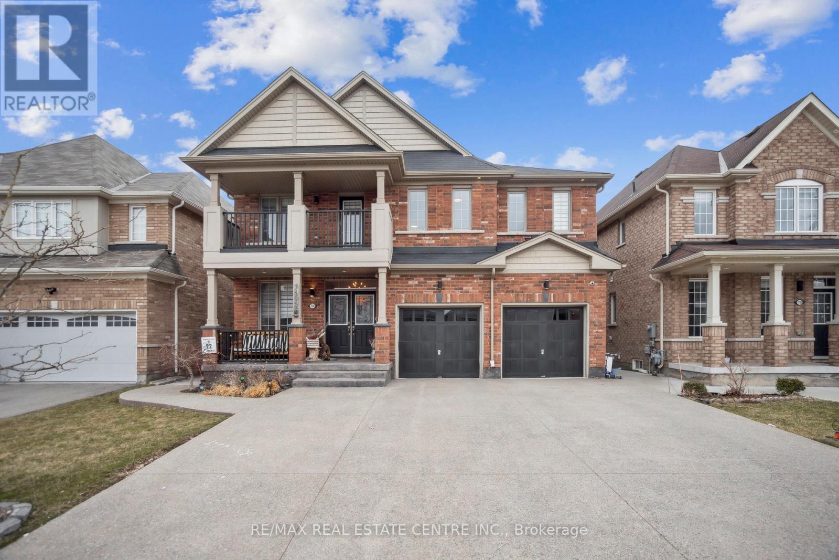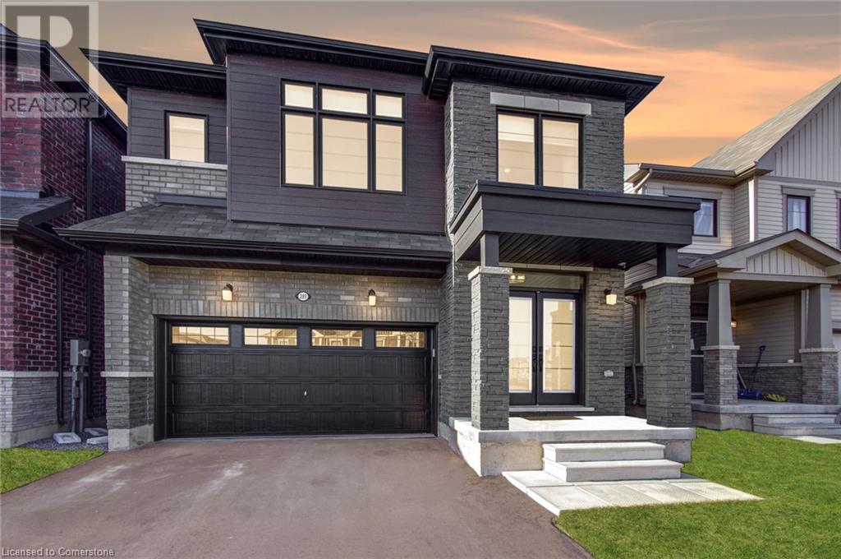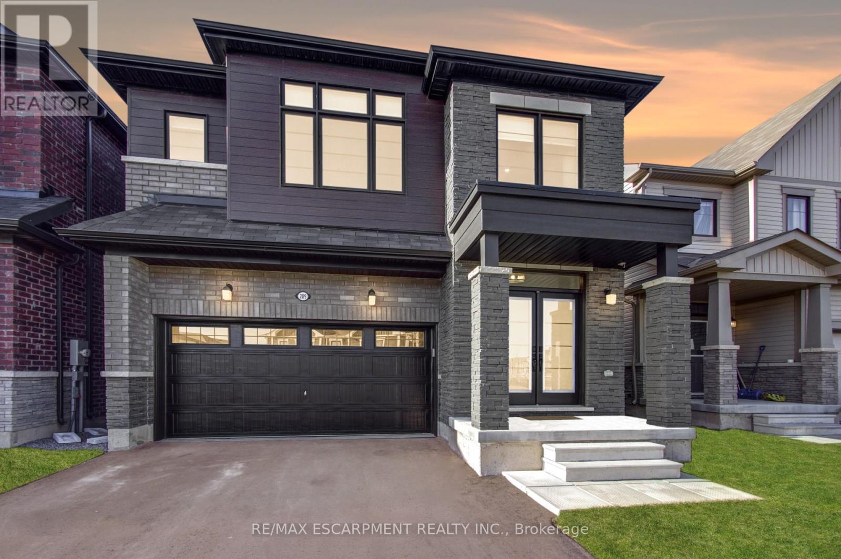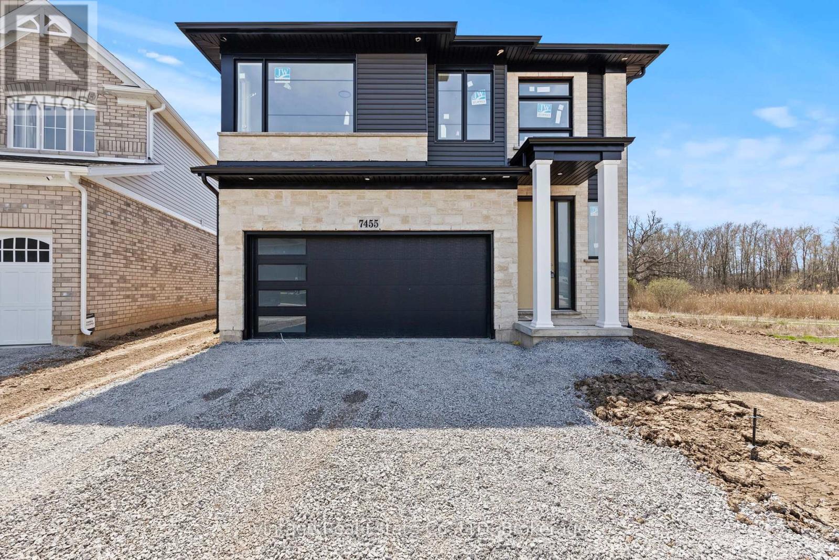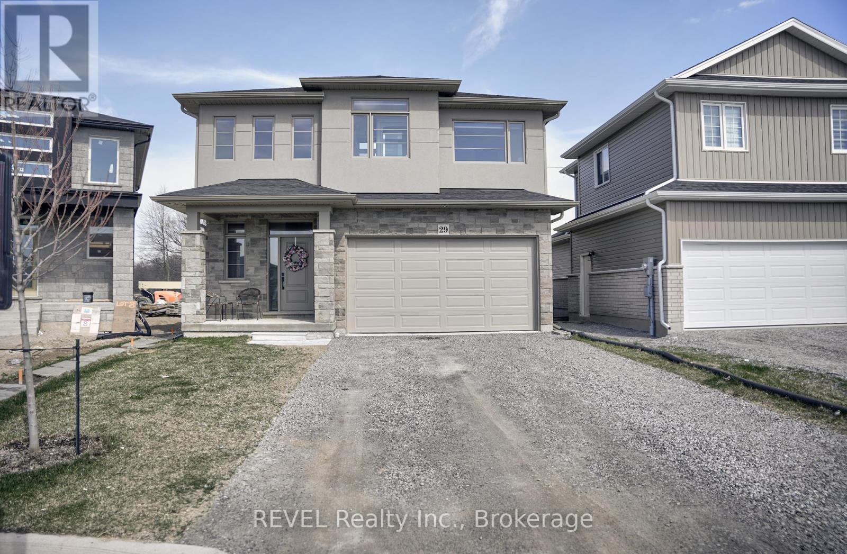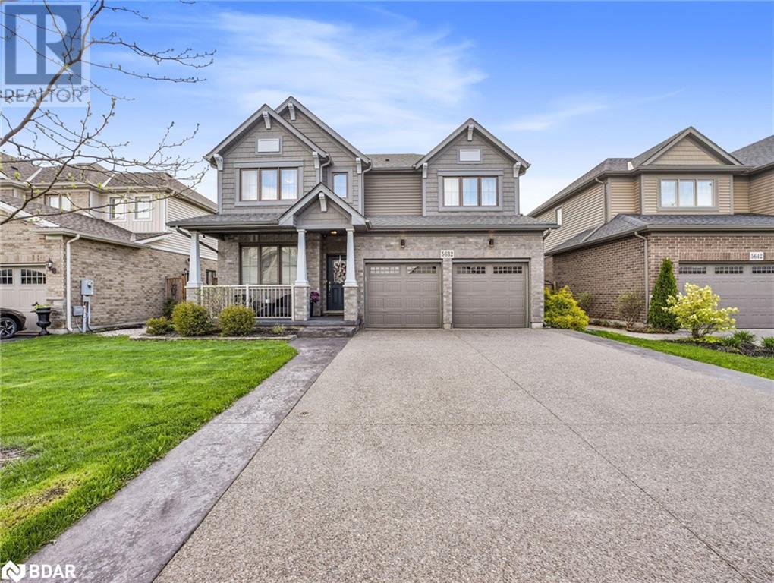Free account required
Unlock the full potential of your property search with a free account! Here's what you'll gain immediate access to:
- Exclusive Access to Every Listing
- Personalized Search Experience
- Favorite Properties at Your Fingertips
- Stay Ahead with Email Alerts
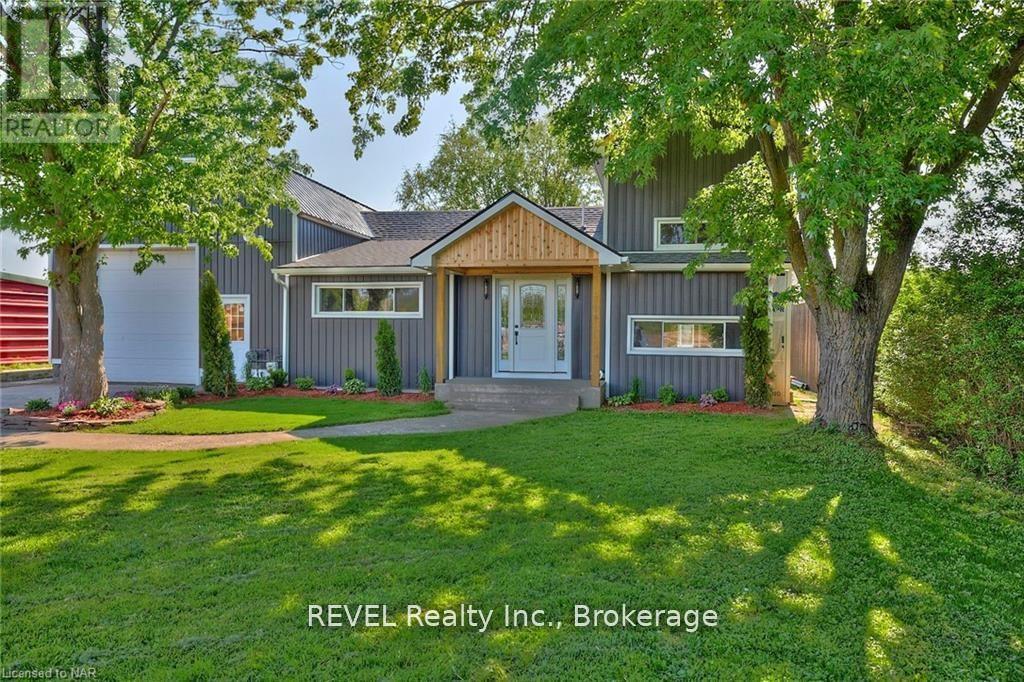
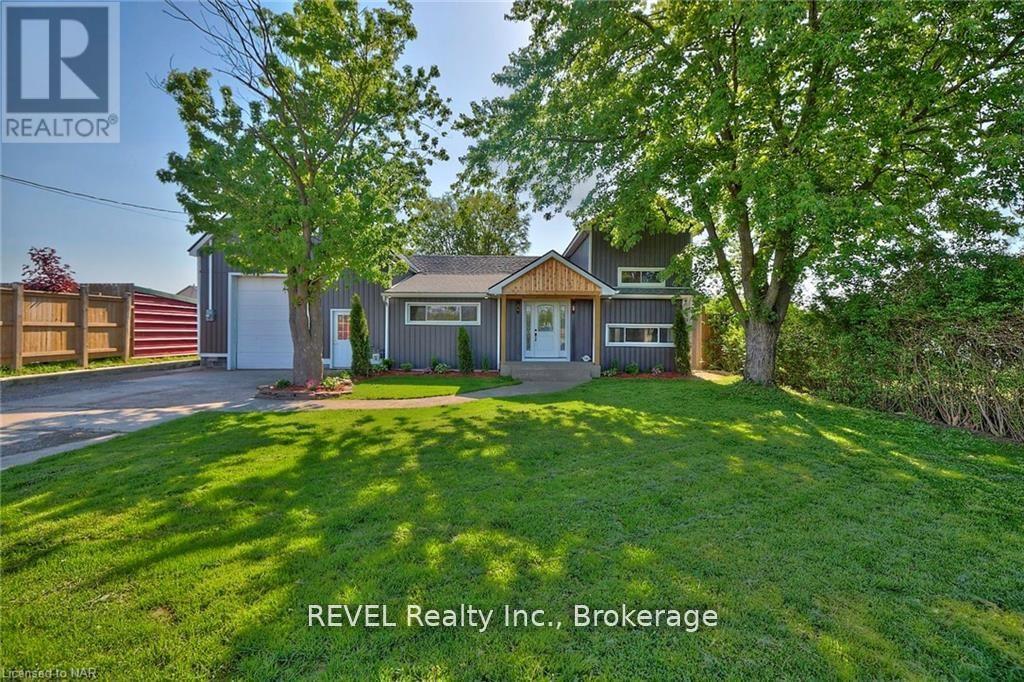
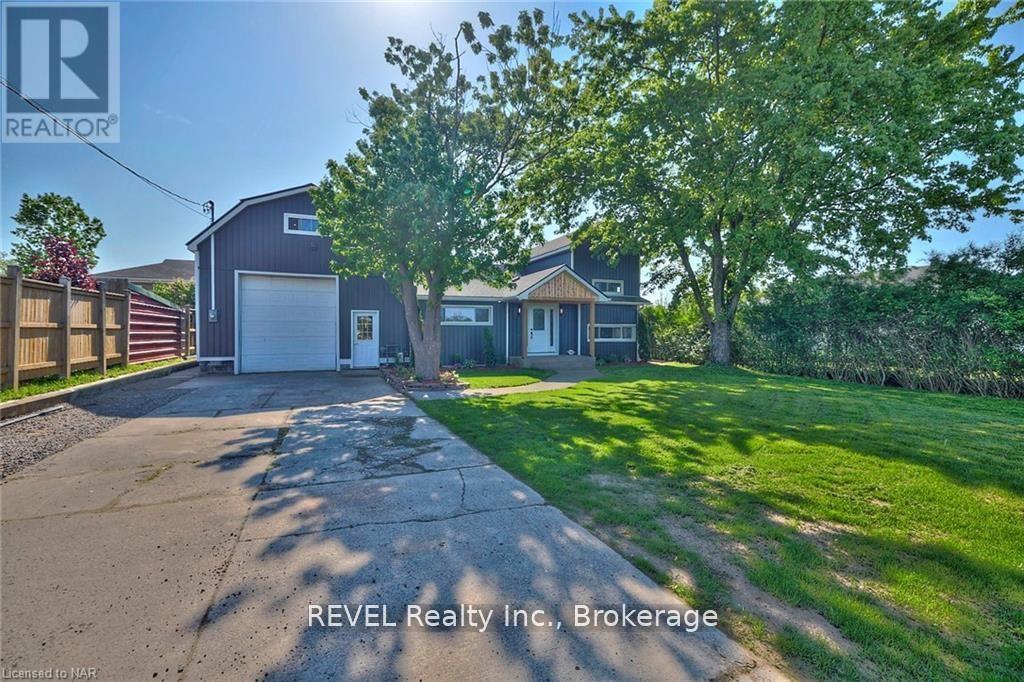
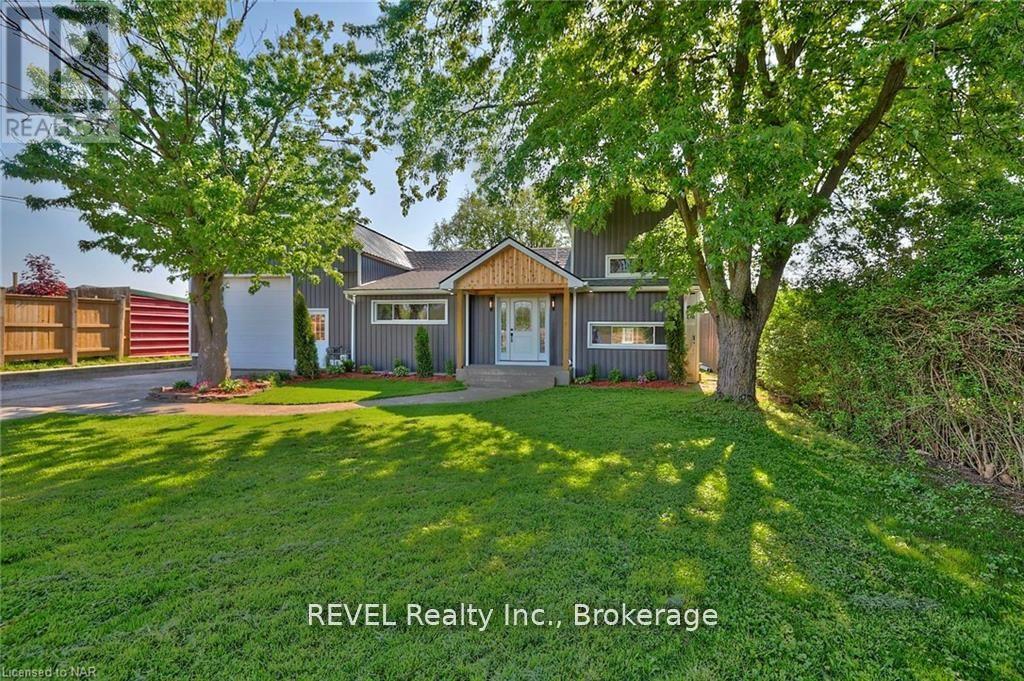
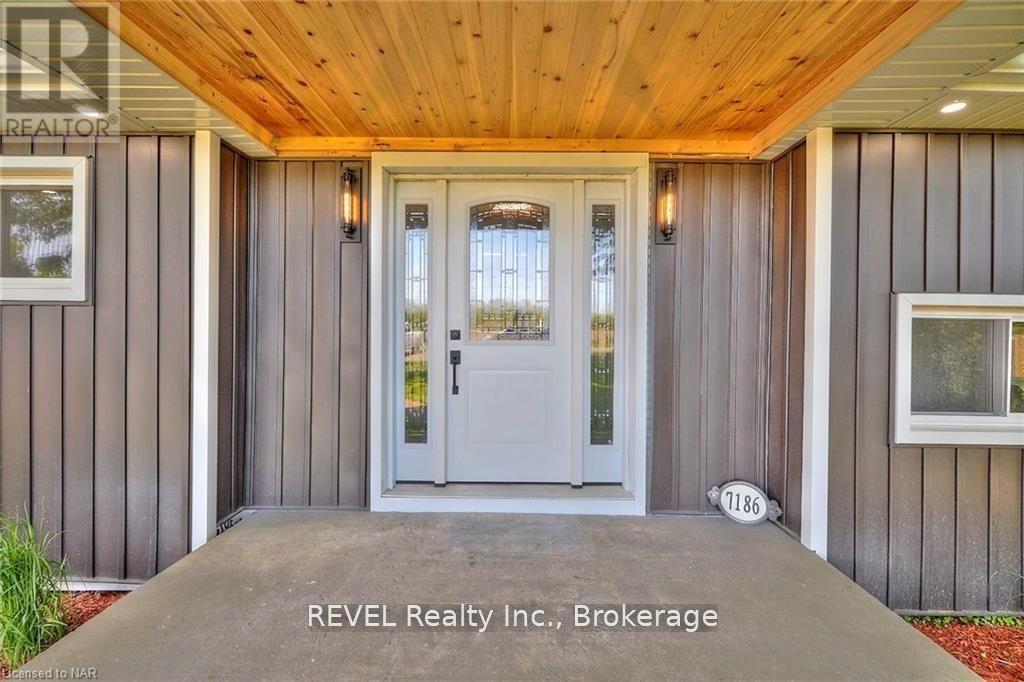
$1,150,000
7186 GARNER ROAD
Niagara Falls, Ontario, Ontario, L2H0X7
MLS® Number: X12095145
Property description
3 Separate Living Units To Offer, Perfect For An Investor, The Contractor/Tradesperson & The Large/Multi-Generational Family Alike! Over 3400 Sq Ft Of Living Space, 12 Parking Spots, Plus A 564 Sq Ft Garage/Shop With 12 Ft Ceilings. Main Unit (3 Bd + 2.5 Baths) Brand New Vinyl Plank Flooring, A Cozy Living Area With Electric Fireplace, Newly Renovated 4 Piece Bathroom & An Open-Concept, Eat-In Kitchen Complete With Granite Countertops And Plenty Of Storage Space. Tastefully Decorated In Neutral Tones. Upstairs, You Will Find 2 Bedrooms Plus A 2 Pc Ensuite Bath. The Primary Bedroom Suite, Complete With Private Washroom, Sitting Area. 2nd Unit Is 2 Bed With Custom Shower, A Renovated Kitchen And Spacious Living Room With Brand New, Vinyl Plank Flooring, A Ductless Mini-Split (Heat/Ac) And In-Floor Heating. Newly Renovated Loft Complete With A Ductless Mini-Split, 3 Pc Bath, Brand New Kitchen & Large Living Space That Could Easily Serve As A Games Room, Office Or Bachelor Suite.
Building information
Type
*****
Amenities
*****
Appliances
*****
Construction Style Attachment
*****
Cooling Type
*****
Exterior Finish
*****
Fireplace Present
*****
FireplaceTotal
*****
Foundation Type
*****
Heating Fuel
*****
Heating Type
*****
Size Interior
*****
Stories Total
*****
Utility Water
*****
Land information
Sewer
*****
Size Depth
*****
Size Frontage
*****
Size Irregular
*****
Size Total
*****
Rooms
Main level
Kitchen
*****
Bedroom 5
*****
Bedroom 4
*****
Kitchen
*****
Primary Bedroom
*****
Dining room
*****
Living room
*****
Living room
*****
Foyer
*****
Second level
Bedroom 2
*****
Bedroom
*****
Loft
*****
Kitchen
*****
Main level
Kitchen
*****
Bedroom 5
*****
Bedroom 4
*****
Kitchen
*****
Primary Bedroom
*****
Dining room
*****
Living room
*****
Living room
*****
Foyer
*****
Second level
Bedroom 2
*****
Bedroom
*****
Loft
*****
Kitchen
*****
Main level
Kitchen
*****
Bedroom 5
*****
Bedroom 4
*****
Kitchen
*****
Primary Bedroom
*****
Dining room
*****
Living room
*****
Living room
*****
Foyer
*****
Second level
Bedroom 2
*****
Bedroom
*****
Loft
*****
Kitchen
*****
Courtesy of REVEL Realty Inc., Brokerage
Book a Showing for this property
Please note that filling out this form you'll be registered and your phone number without the +1 part will be used as a password.
