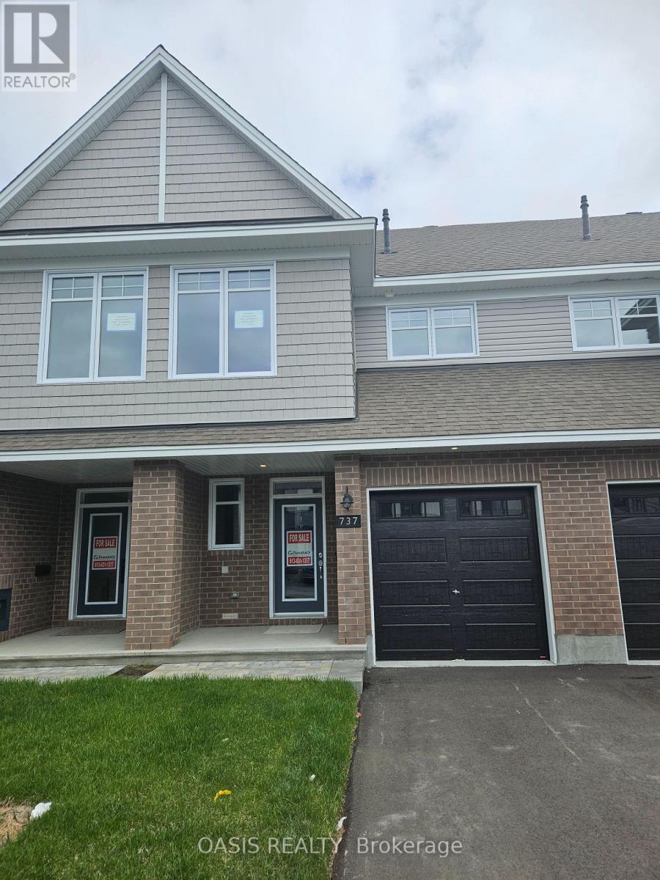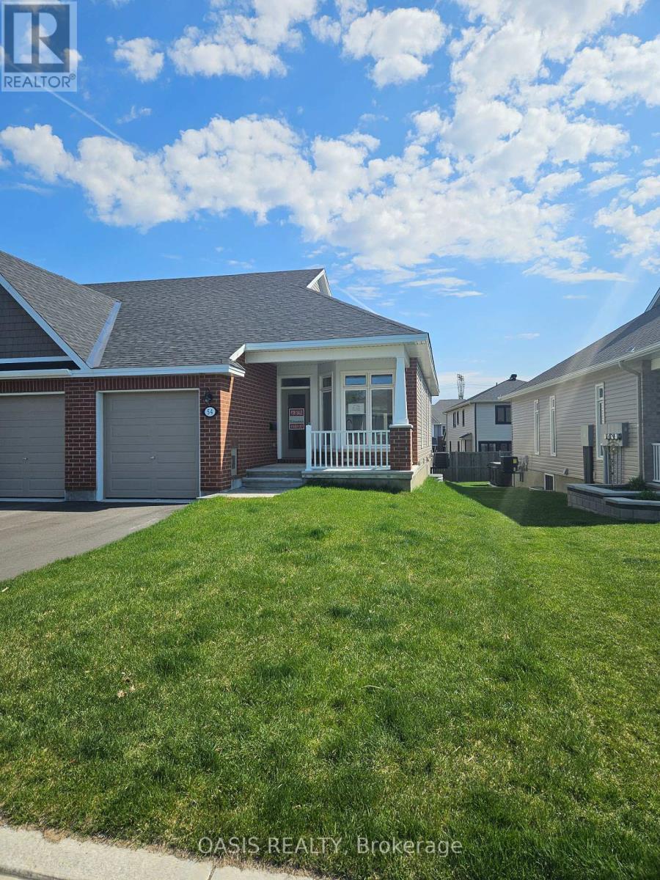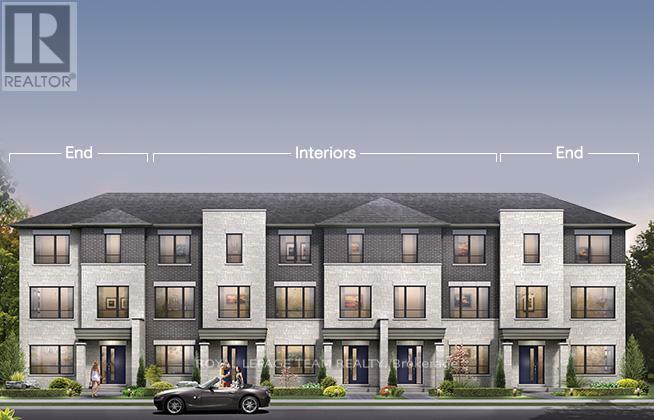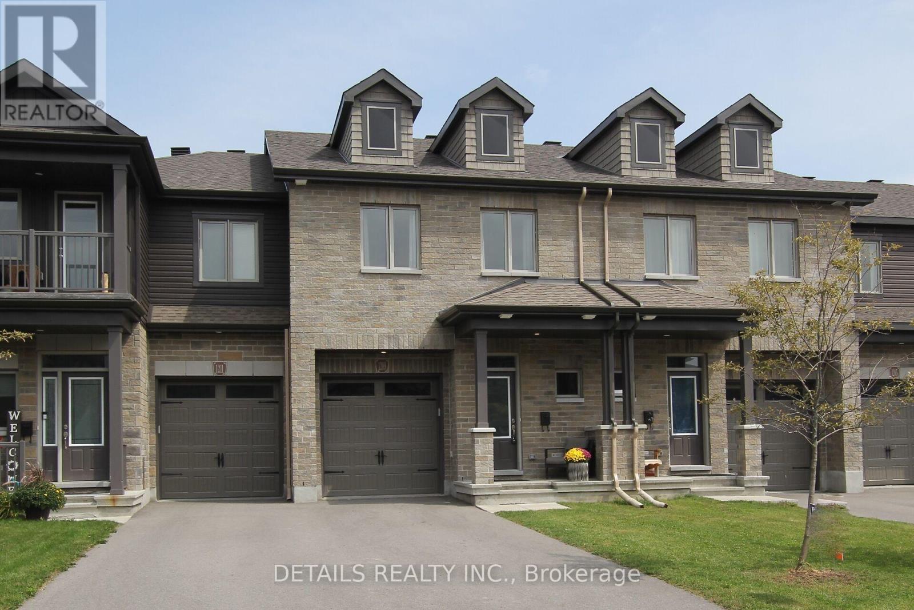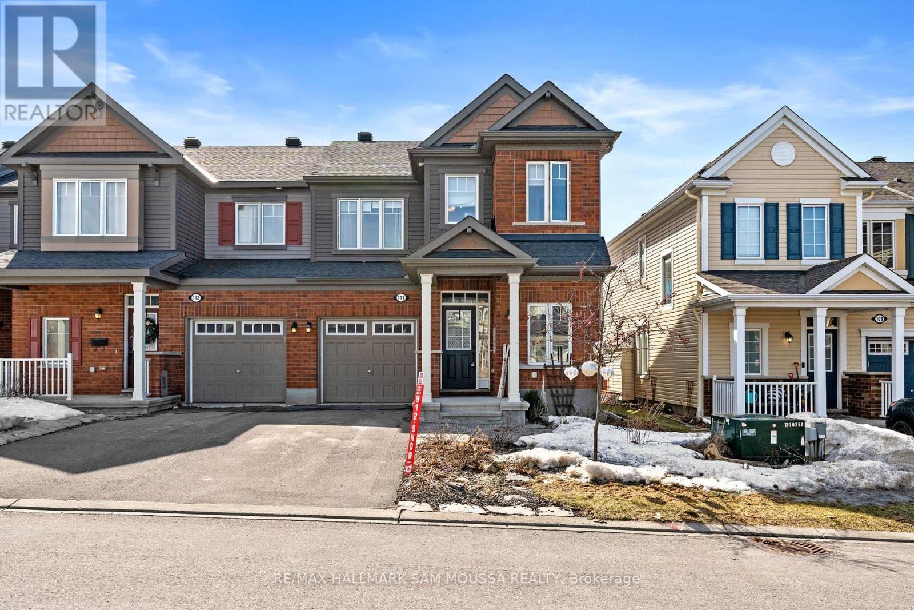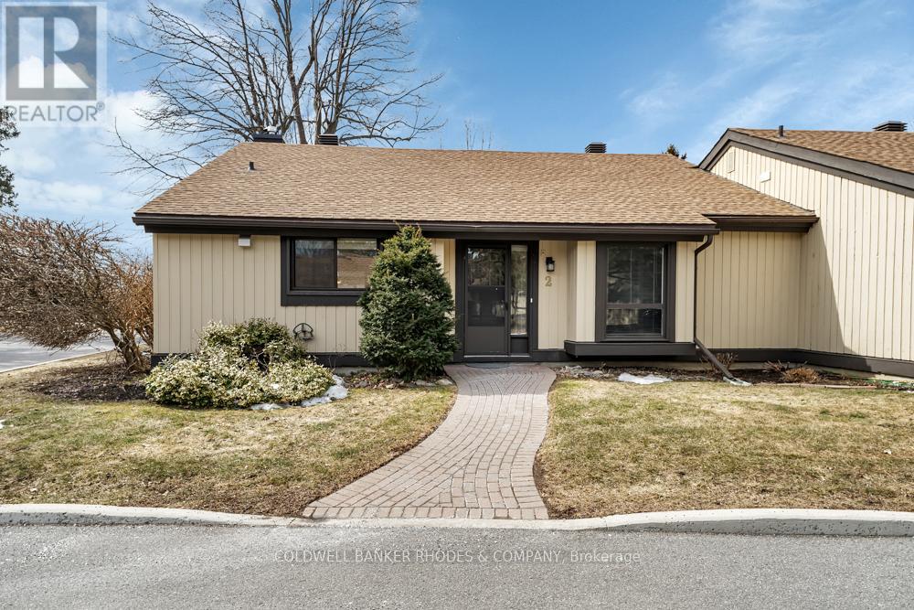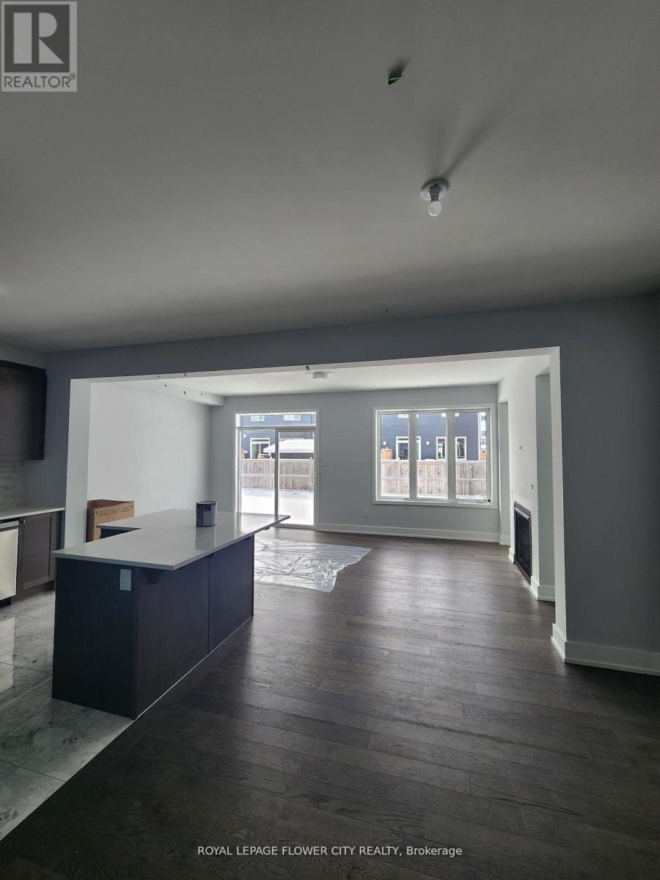Free account required
Unlock the full potential of your property search with a free account! Here's what you'll gain immediate access to:
- Exclusive Access to Every Listing
- Personalized Search Experience
- Favorite Properties at Your Fingertips
- Stay Ahead with Email Alerts
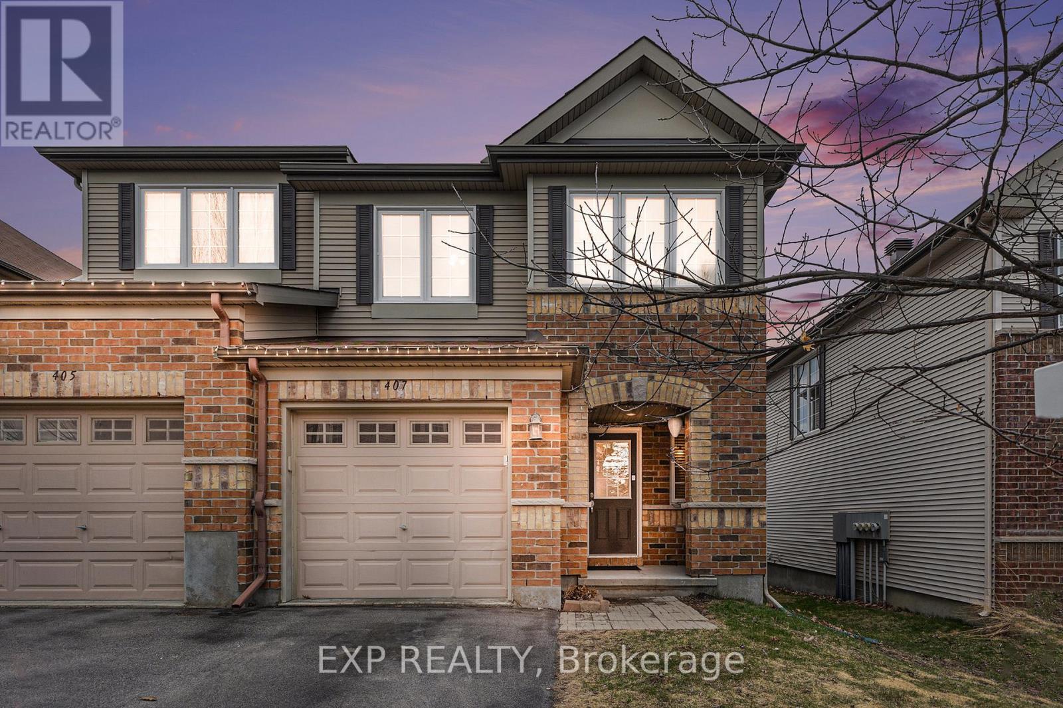
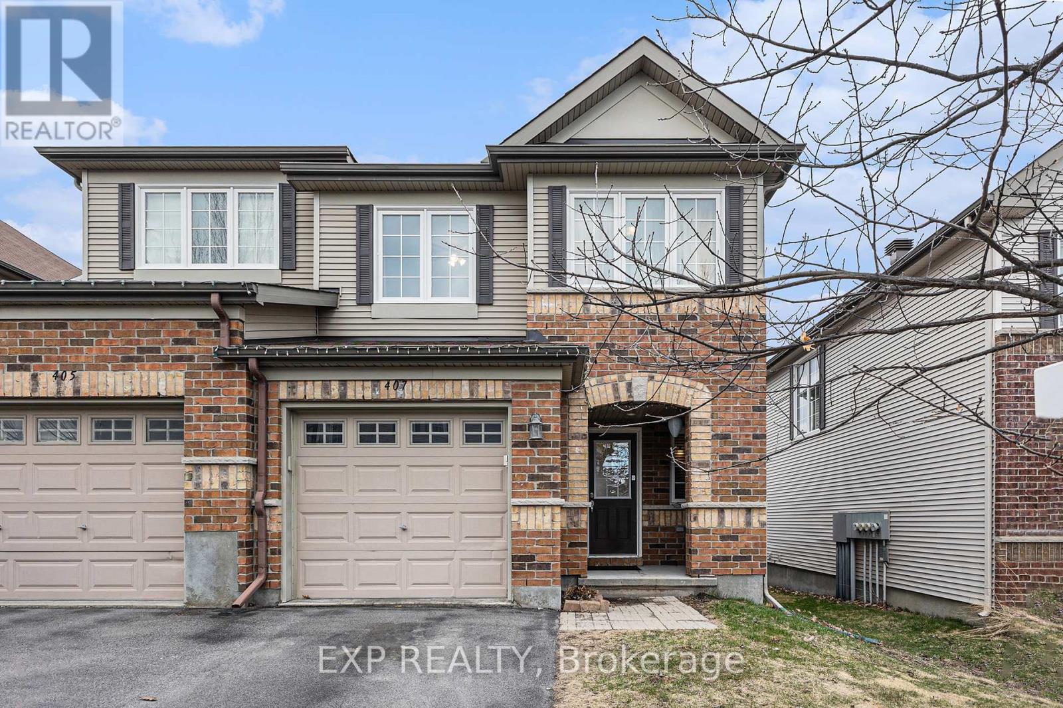
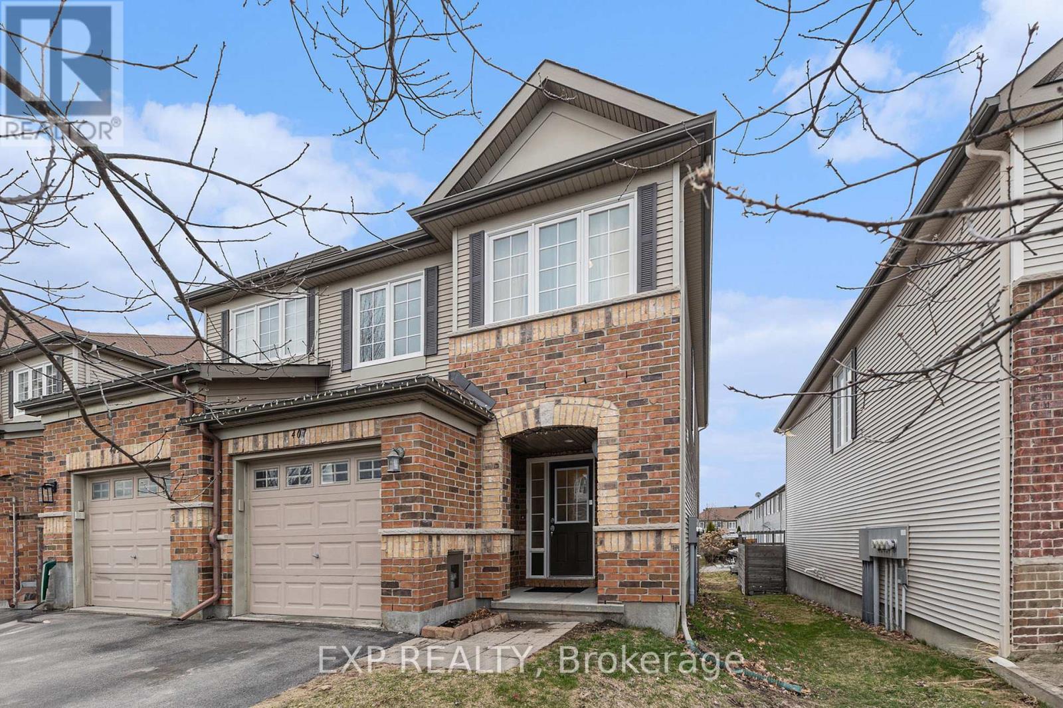
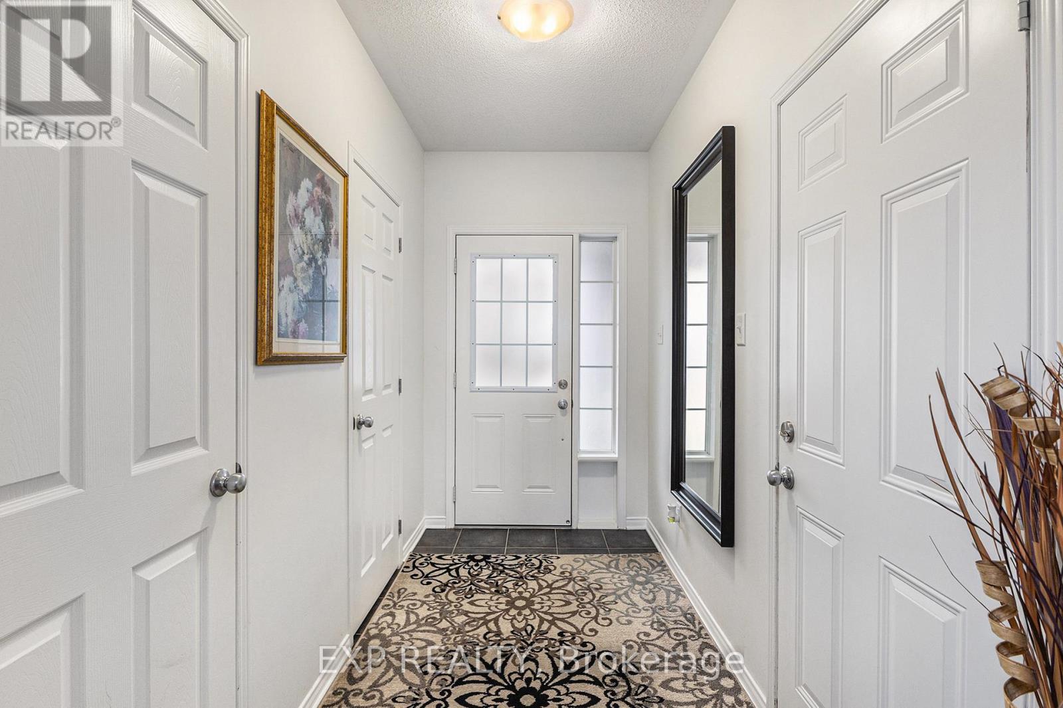
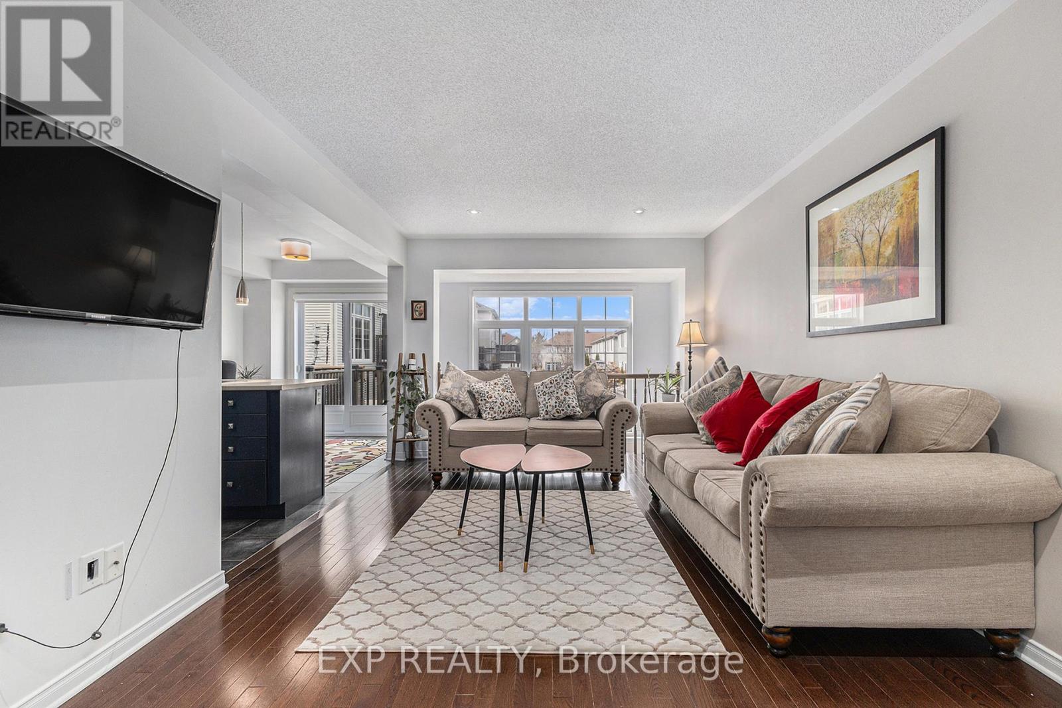
$644,900
407 HEATHROW PRIVATE
Ottawa, Ontario, Ontario, K2S0M9
MLS® Number: X12103084
Property description
Welcome to this stunning 3-bedroom, 3-bathroom end-unit townhome located on a quiet, private street in the heart of Stittsville. Modern, bright, and impeccably maintained, this home features hardwood flooring on the main level with ceiling pod lights that create a warm and inviting atmosphere. The open-concept living and dining areas flow into a beautifully updated kitchen with new stainless steel appliances, ample cabinetry, and natural gas hook-up available for a gas stove. Patio doors off the kitchen open to a large, solid deck perfect for entertaining and complete with a BBQ gas line. Upstairs, the Berber-carpeted staircase leads to a convenient second-floor laundry room with washer and dryer, and three spacious bedrooms. The primary suite includes a 4-piece ensuite and two separate walk-in closets. An additional carpeted staircase leads to a fully finished basement featuring floor-to-ceiling windows, a cozy gas fireplace with a dedicated gas line, ceiling pot lights, and carpeted flooring ideal for a rec room or home theatre. Additional highlights include hardwood railings, laminate flooring on the second level. Located just minutes from schools, parks, trails, shopping, and all of Stittsville's amenities. This home truly checks every box. Book your showing today!
Building information
Type
*****
Appliances
*****
Basement Development
*****
Basement Type
*****
Construction Style Attachment
*****
Cooling Type
*****
Exterior Finish
*****
Fireplace Present
*****
Foundation Type
*****
Half Bath Total
*****
Heating Fuel
*****
Heating Type
*****
Size Interior
*****
Stories Total
*****
Utility Water
*****
Land information
Sewer
*****
Size Depth
*****
Size Frontage
*****
Size Irregular
*****
Size Total
*****
Courtesy of EXP REALTY
Book a Showing for this property
Please note that filling out this form you'll be registered and your phone number without the +1 part will be used as a password.
