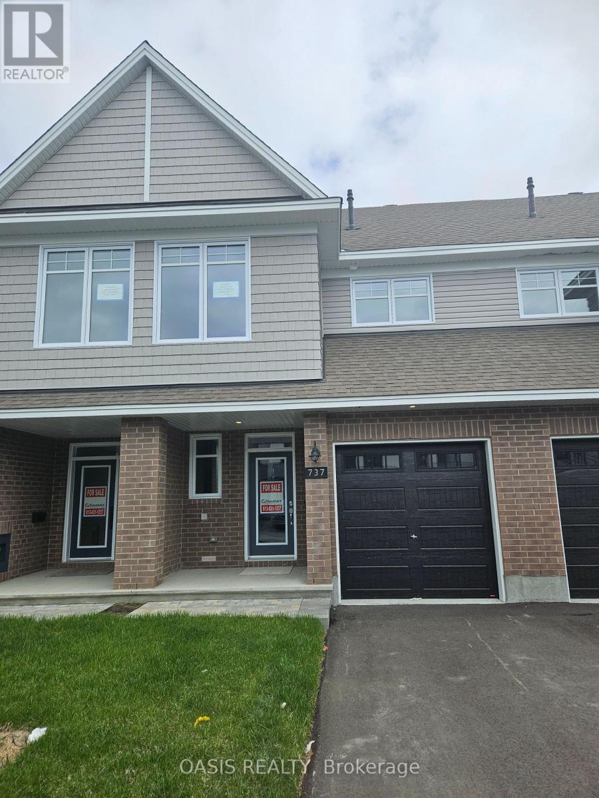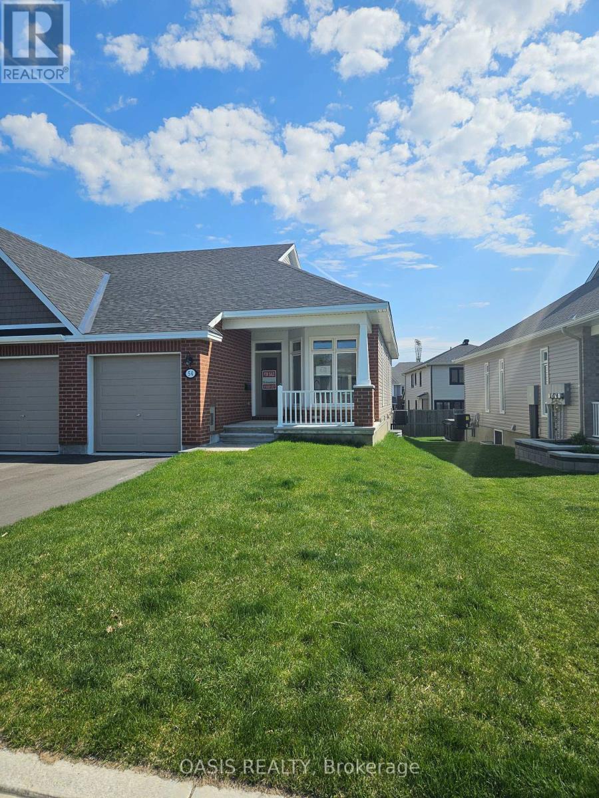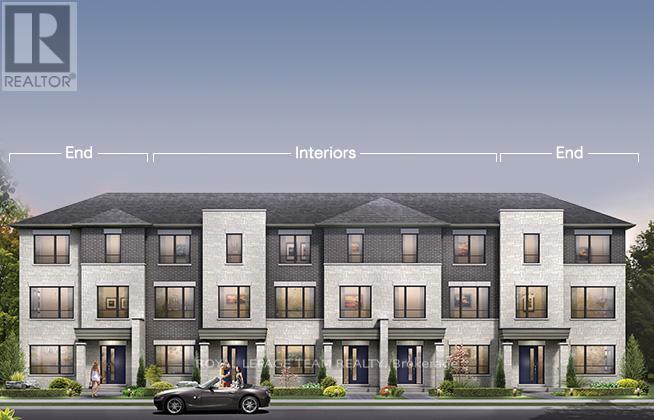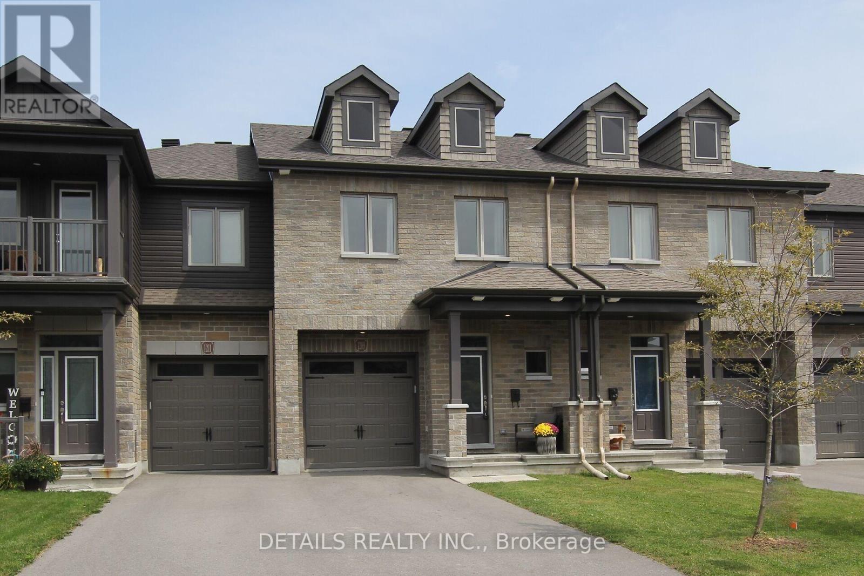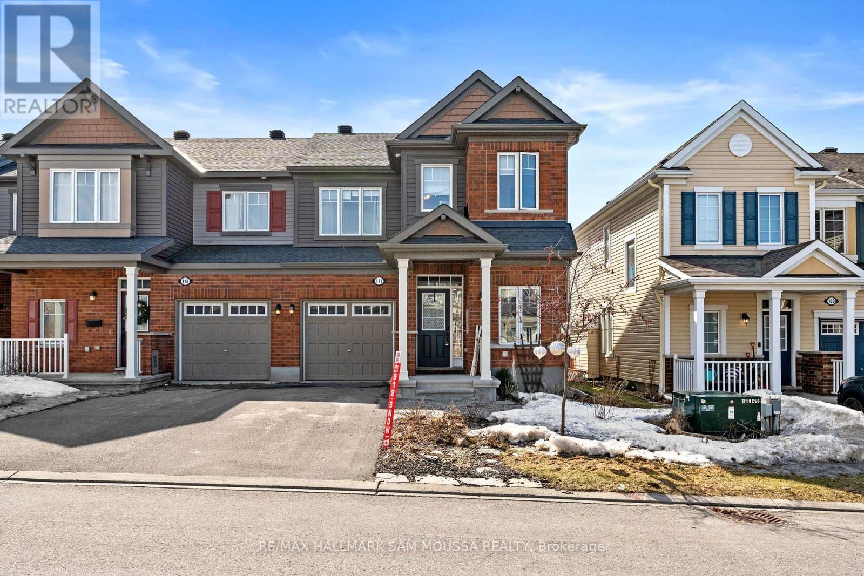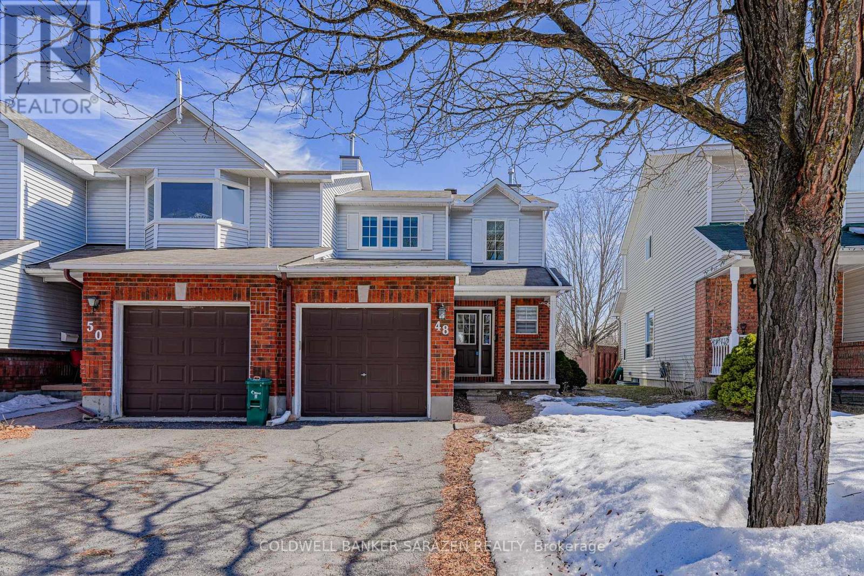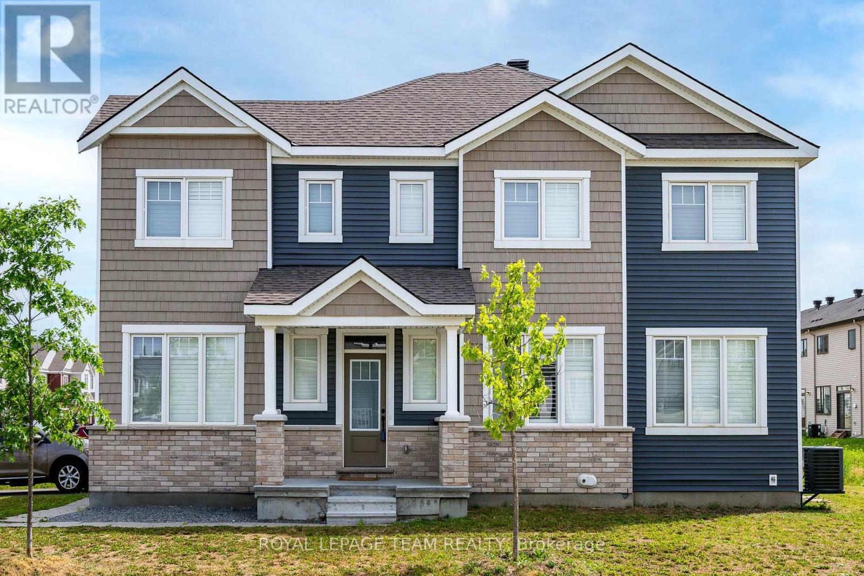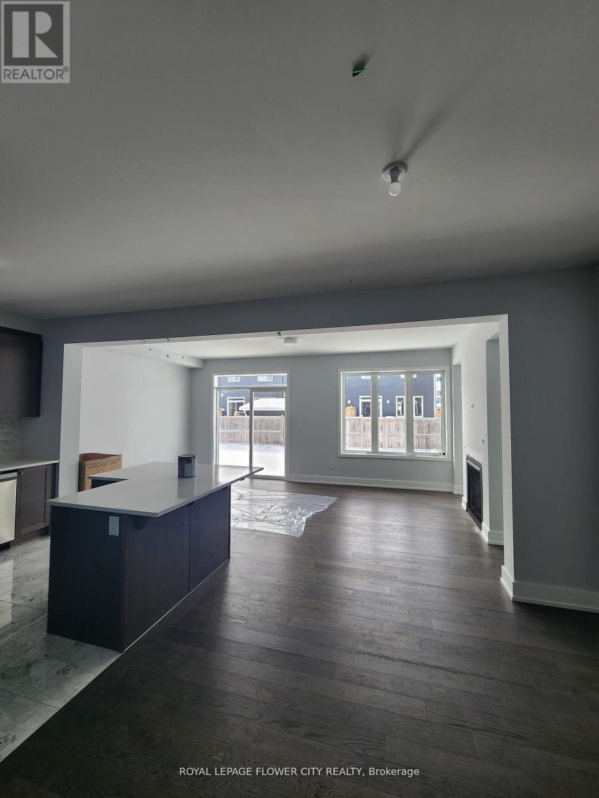Free account required
Unlock the full potential of your property search with a free account! Here's what you'll gain immediate access to:
- Exclusive Access to Every Listing
- Personalized Search Experience
- Favorite Properties at Your Fingertips
- Stay Ahead with Email Alerts
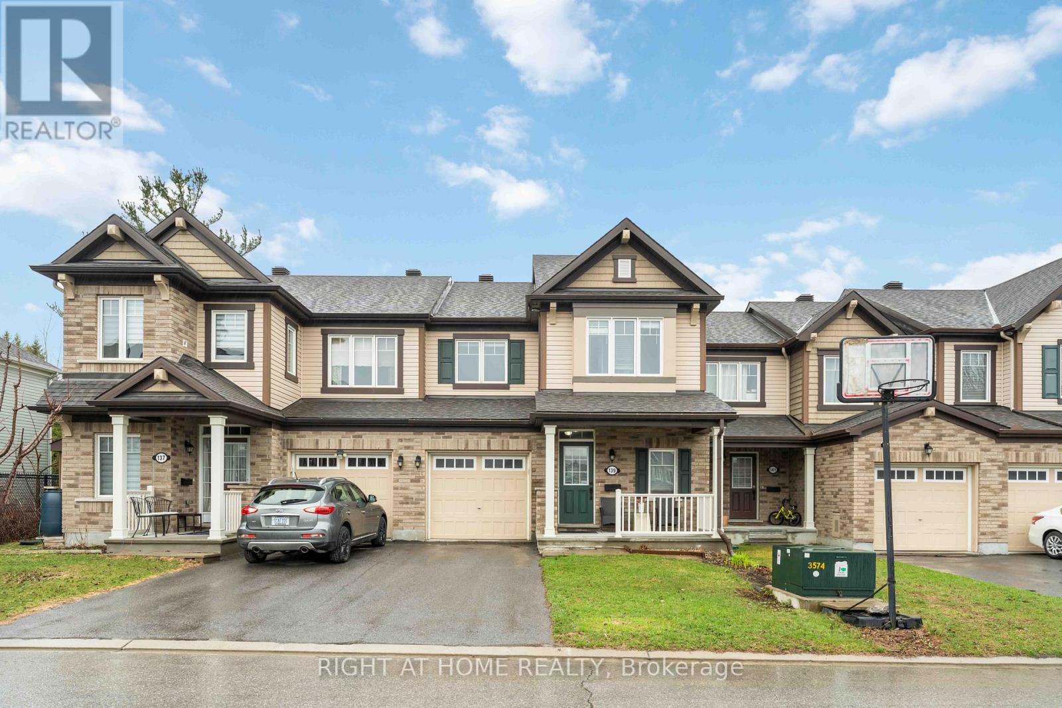
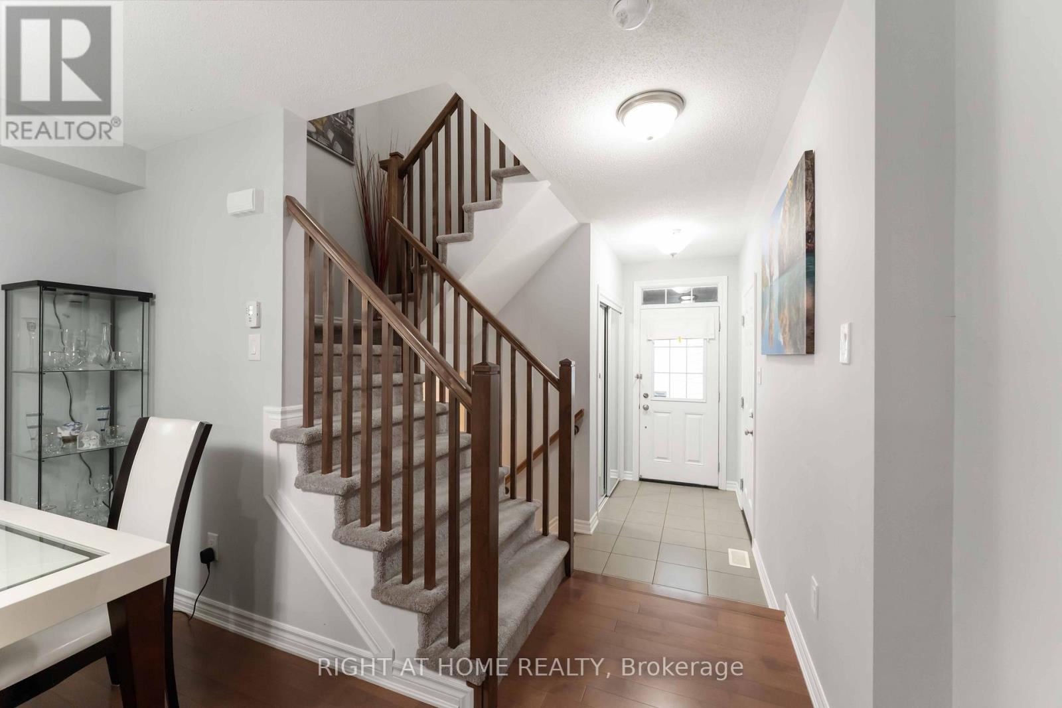
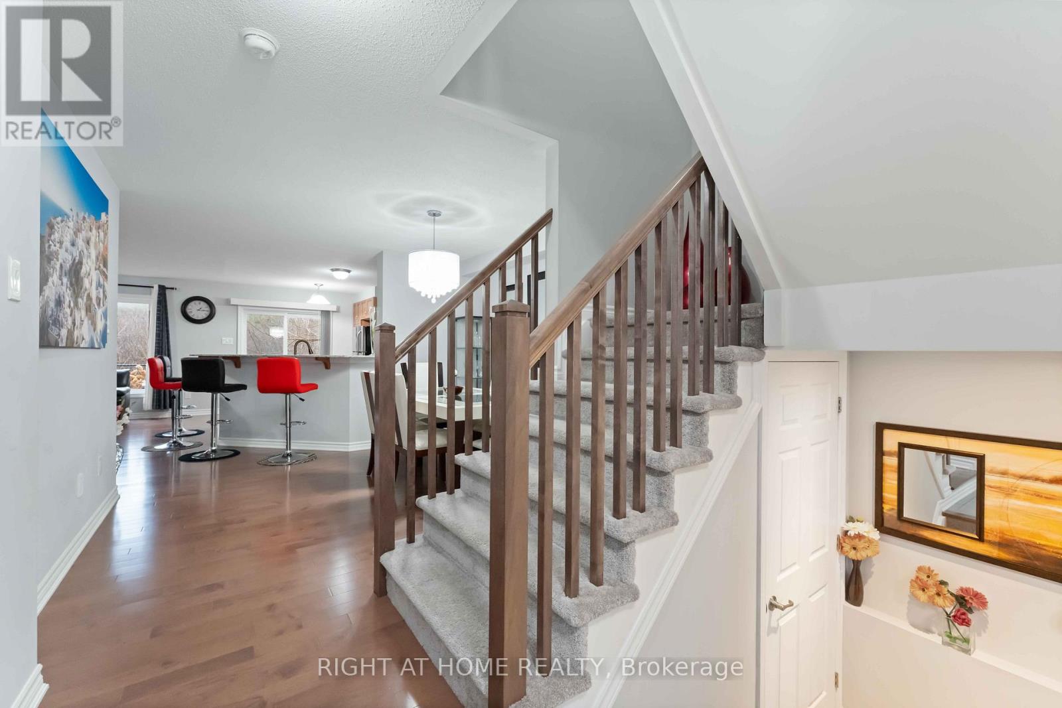
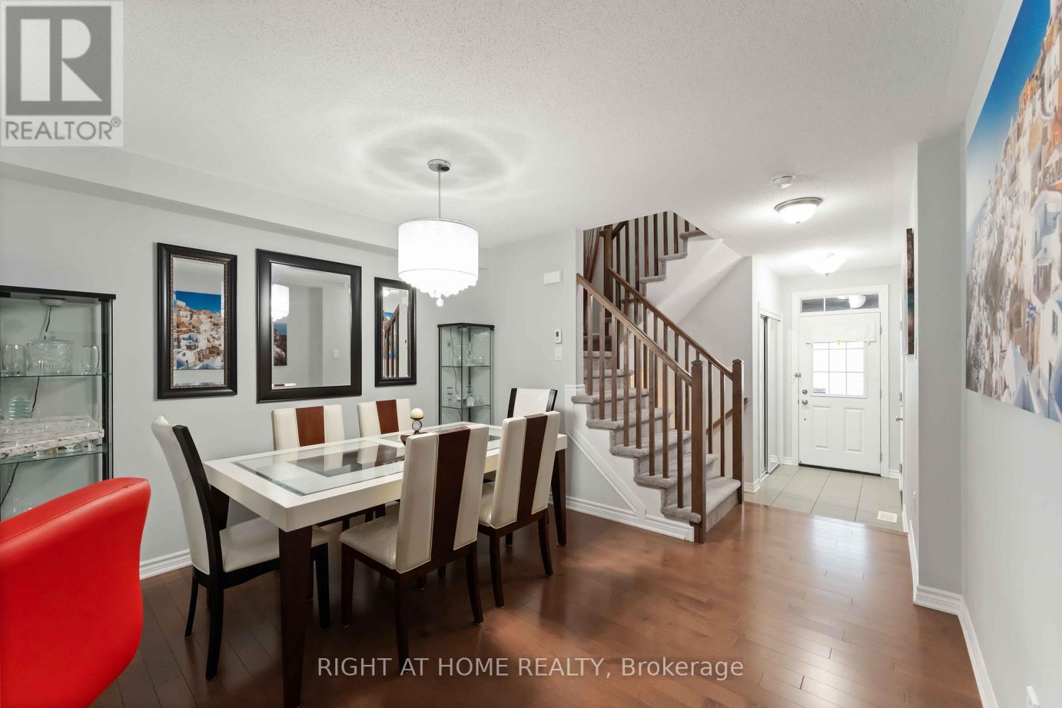
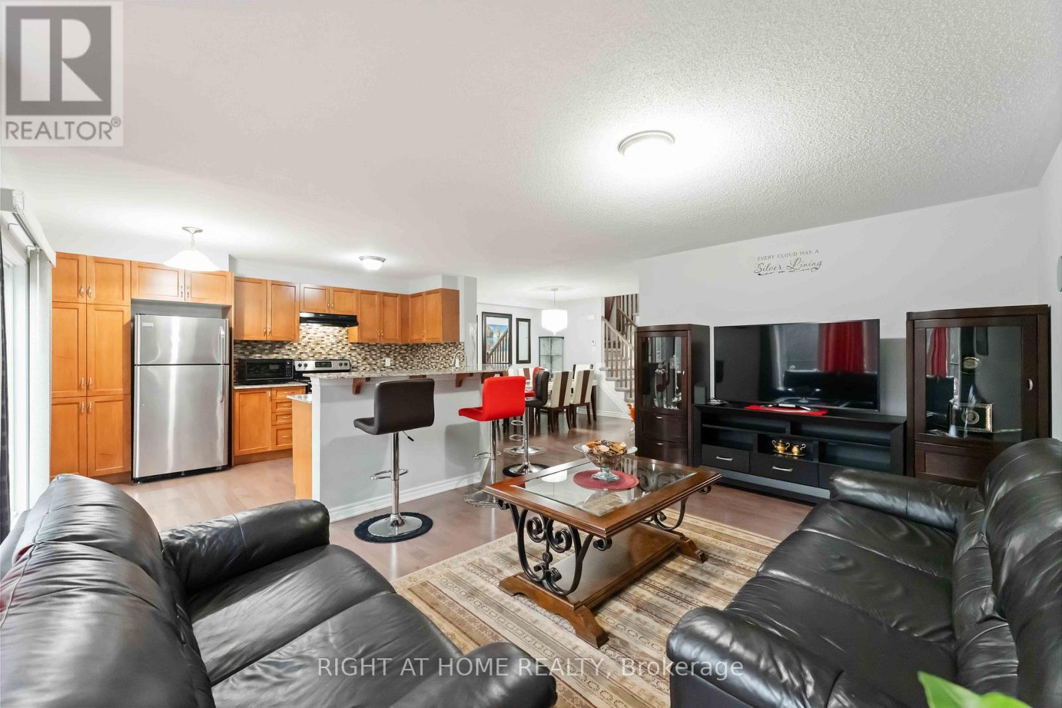
$639,900
139 MAESTRO AVENUE
Ottawa, Ontario, Ontario, K2S0V4
MLS® Number: X12110062
Property description
Welcome to this meticulously maintained 3-bedroom, 4-bathroom townhome, perfectly positioned with no rear neighbours backing onto Maple Grove Trails and facing a beautiful park. The bright and inviting main level features a welcoming foyer with an inside garage entry and a convenient powder room. A spacious dining area flows into the open-concept living room, offering stunning views of the private backyard. The gourmet kitchen is complete with granite countertops, a bar island, stainless steel appliances, and rich hardwood flooring throughout the main floor. Upstairs, you'll find three generous bedrooms, a full family bath, and a conveniently located laundry room. The primary suite offers a walk-in closet and an en-suite bathroom. The fully finished lower level provides a large family room, an additional full bathroom, and ample storage space ideal for relaxing or entertaining. Your private backyard oasis is perfect for family BBQs, entertaining guests, or simply unwinding while watching the sunset. A rare blend of location, privacy, and modern living, don't miss out!
Building information
Type
*****
Appliances
*****
Basement Development
*****
Basement Type
*****
Construction Style Attachment
*****
Cooling Type
*****
Exterior Finish
*****
Foundation Type
*****
Half Bath Total
*****
Heating Fuel
*****
Heating Type
*****
Size Interior
*****
Stories Total
*****
Utility Water
*****
Land information
Sewer
*****
Size Depth
*****
Size Frontage
*****
Size Irregular
*****
Size Total
*****
Rooms
Main level
Dining room
*****
Kitchen
*****
Living room
*****
Second level
Bedroom 3
*****
Bedroom 2
*****
Primary Bedroom
*****
Courtesy of RIGHT AT HOME REALTY
Book a Showing for this property
Please note that filling out this form you'll be registered and your phone number without the +1 part will be used as a password.
