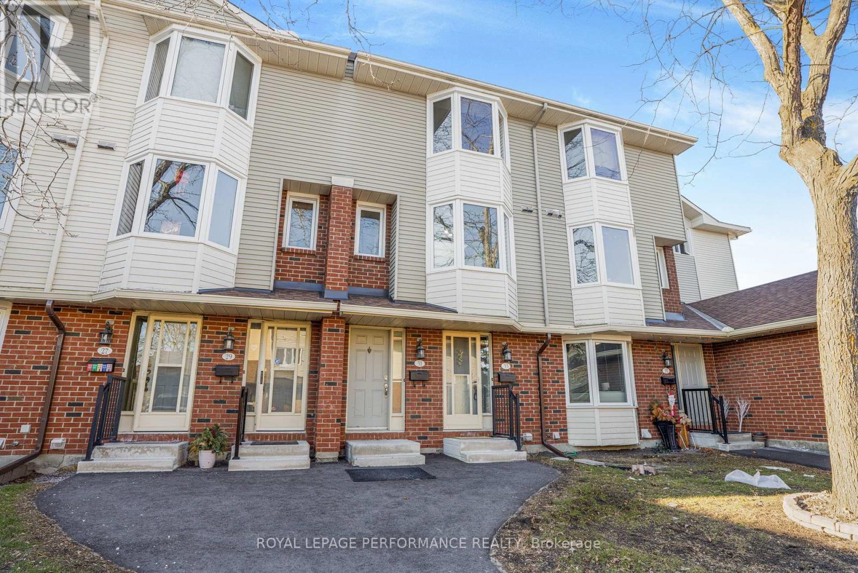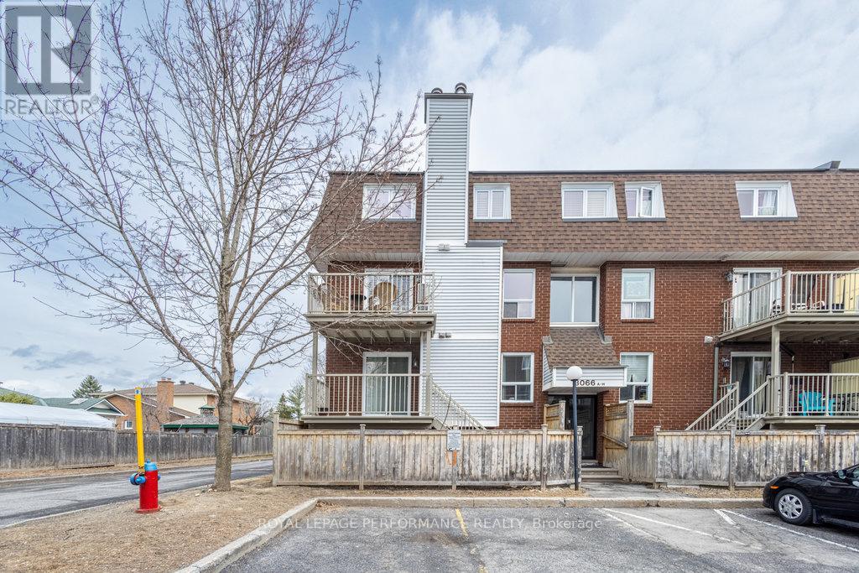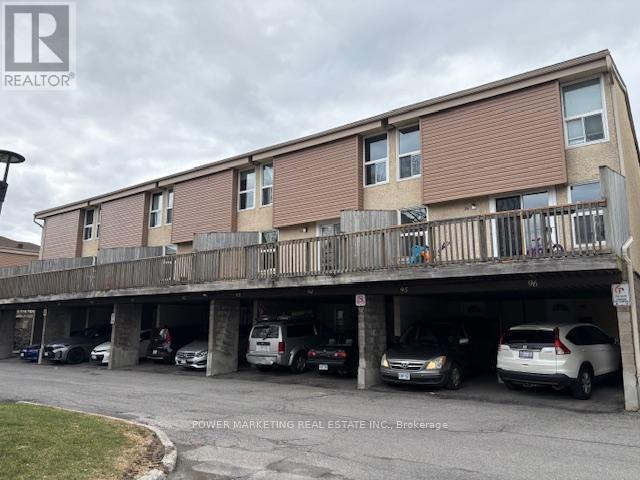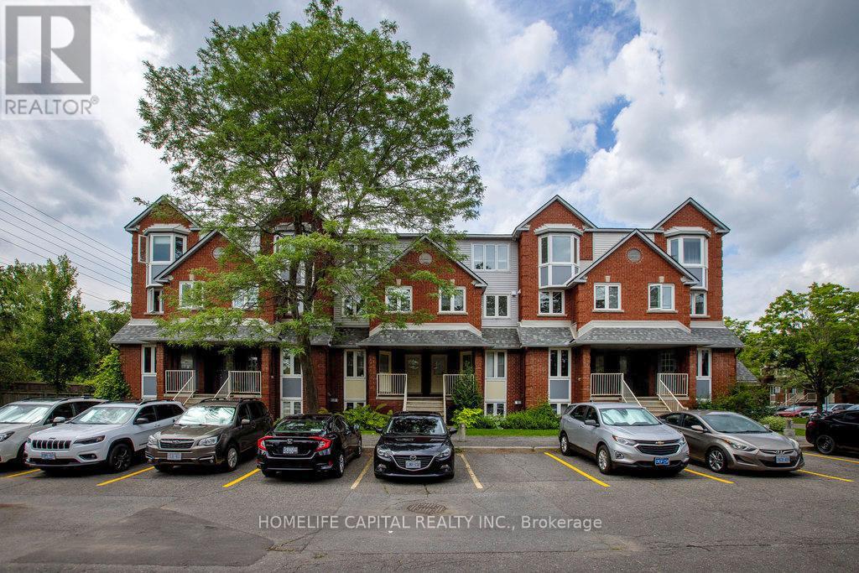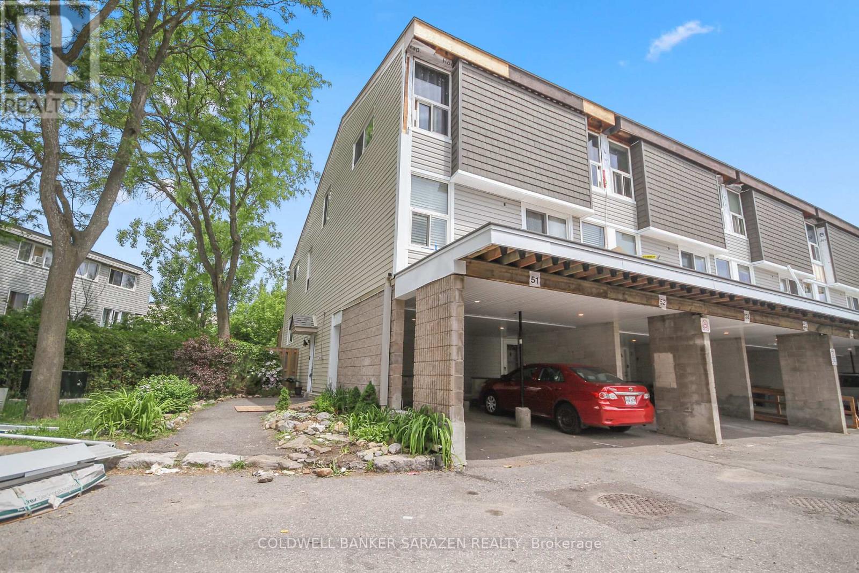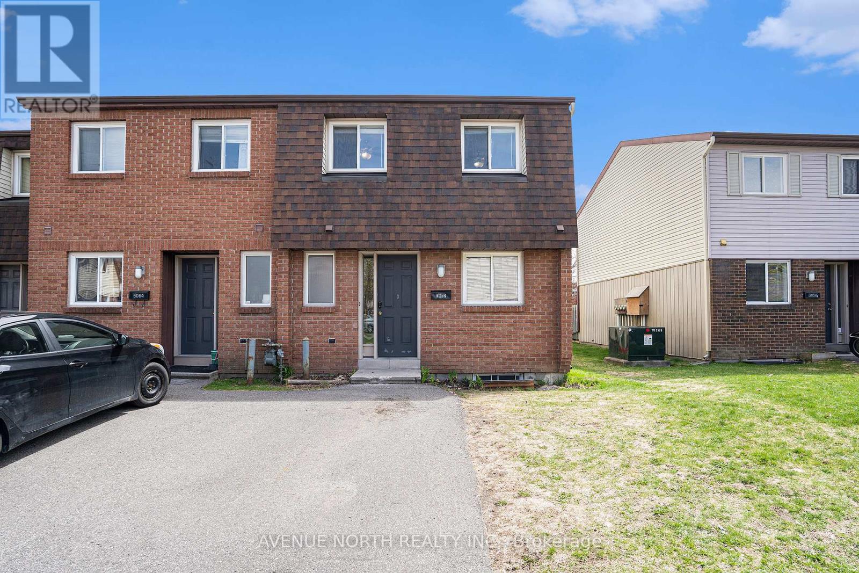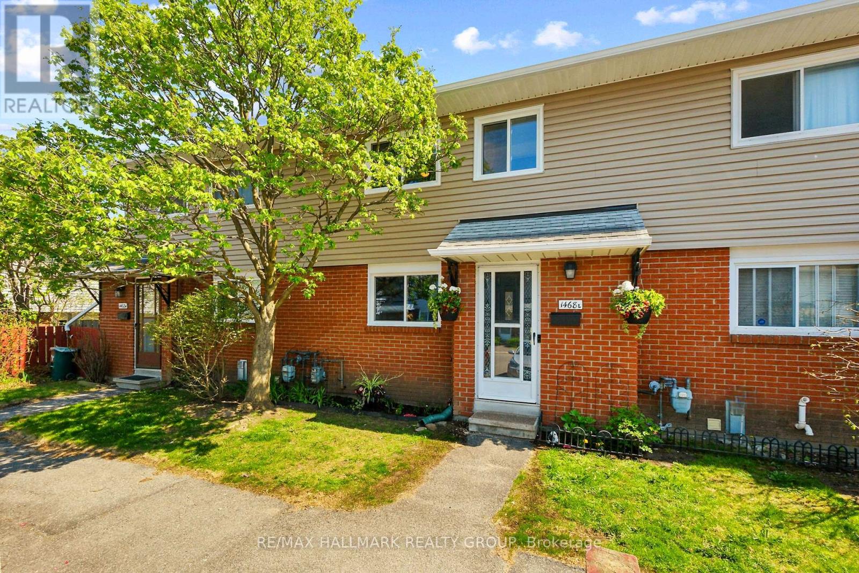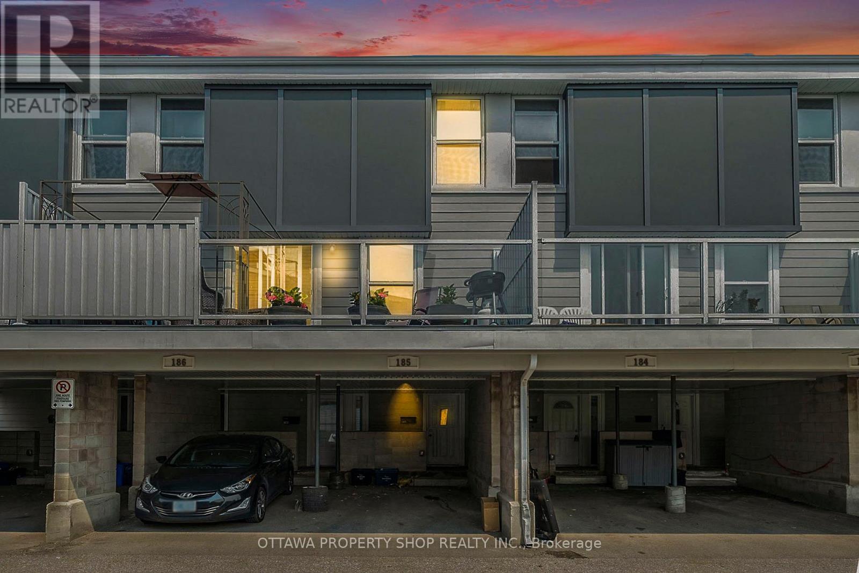Free account required
Unlock the full potential of your property search with a free account! Here's what you'll gain immediate access to:
- Exclusive Access to Every Listing
- Personalized Search Experience
- Favorite Properties at Your Fingertips
- Stay Ahead with Email Alerts
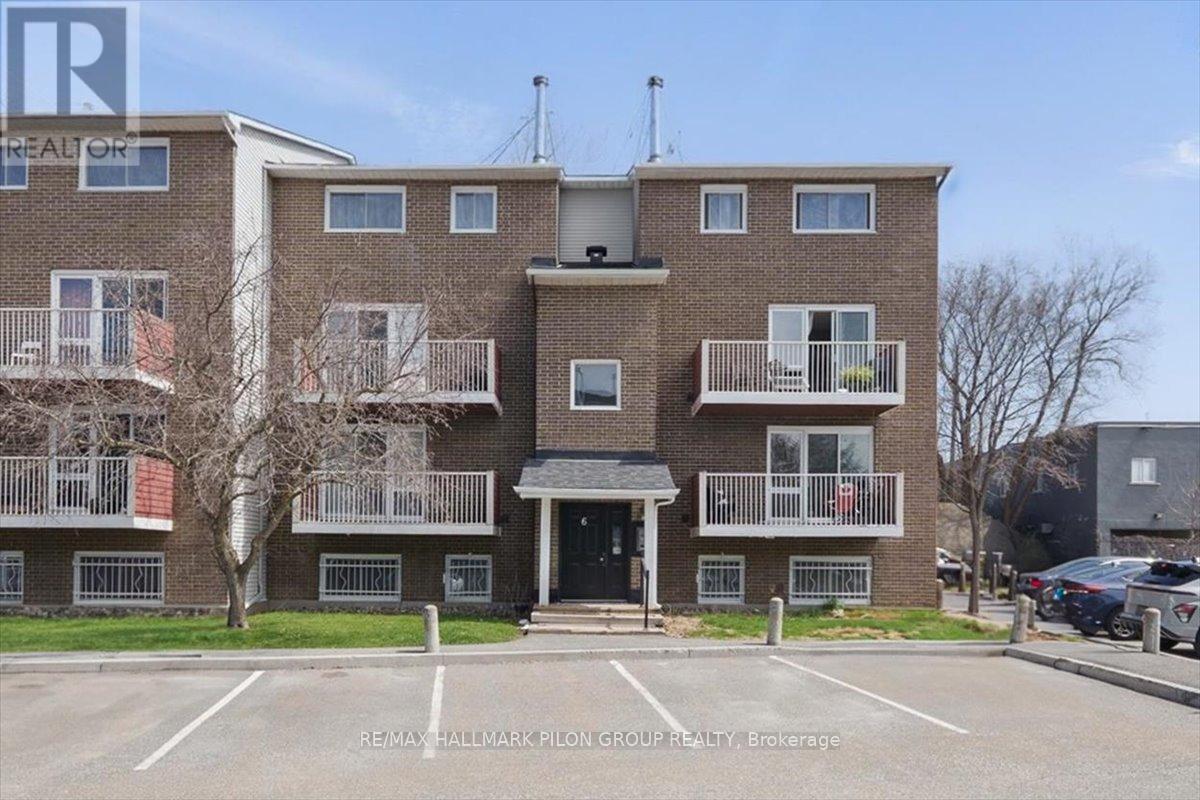
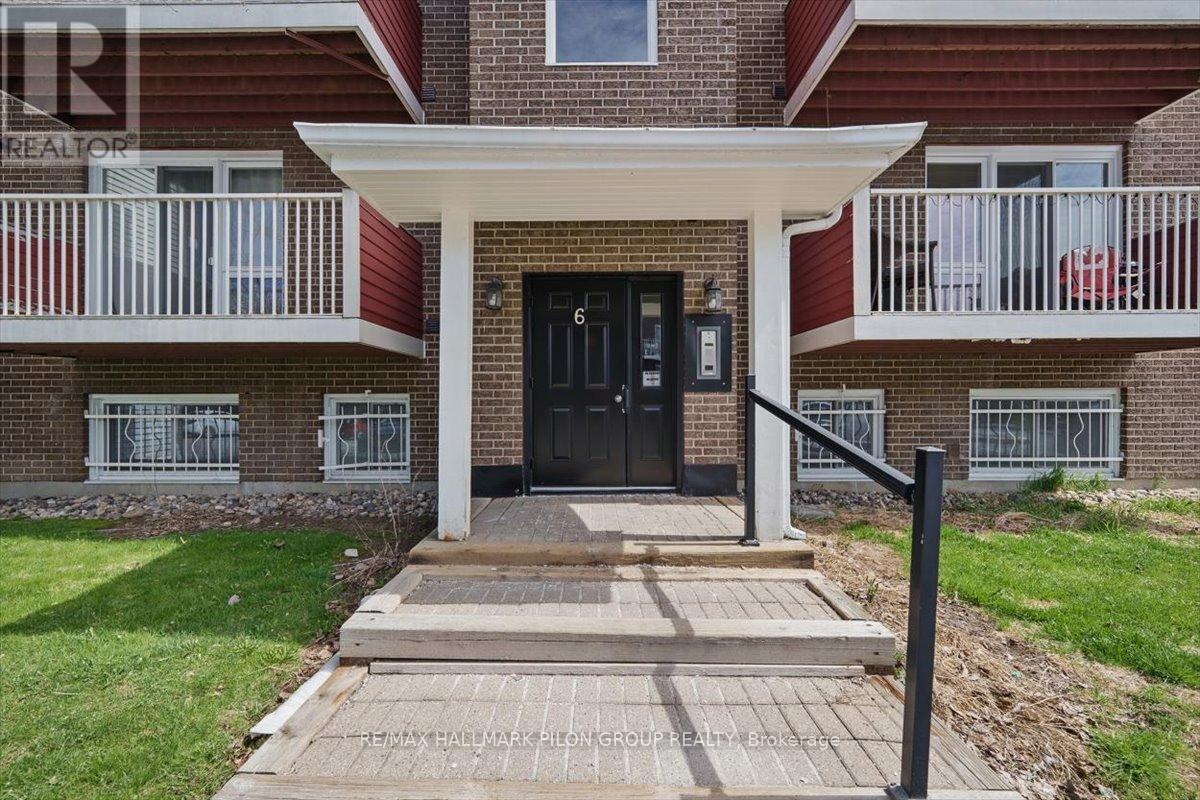


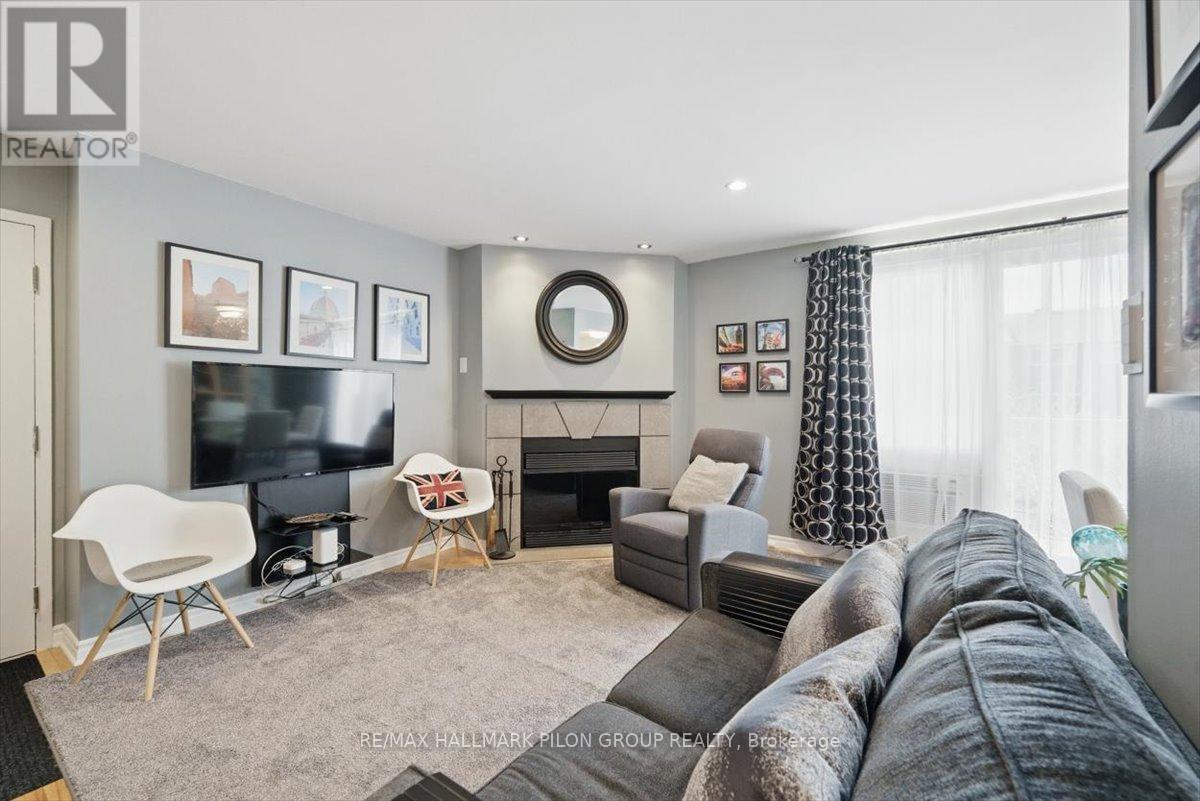
$329,900
606 - 1589 ST. BERNARD STREET
Ottawa, Ontario, Ontario, K1T3H7
MLS® Number: X12119486
Property description
Welcome to this bright and inviting two-storey upper unit in the heart of Blossom Park! Bathed in natural light, this charming home offers a warm and welcoming atmosphere from the moment you step inside. Beautiful hardwood flooring runs throughout the main living spaces, while durable ceramic tile adds function and style in the bathrooms. The spacious kitchen has been thoughtfully updated with crisp new white cabinetry, modern pot lighting, and stylish light fixtures, creating a perfect blend of functionality and contemporary flair. Freshly painted in warm, neutral tones, this home feels modern, comfortable, and move-in ready. You'll appreciate the abundance of storage, including a generous walk-in closet in the primary bedroom. Step out onto your large, southwest-facing balcony- ideal for enjoying your morning coffee, reading in the afternoon sun, or winding down in the evening. Located just minutes from shopping, public transit, parks, and schools, this home offers exceptional convenience in a friendly, well-established neighbourhood. One outdoor parking space is included. Whether you're a first-time buyer or looking to invest, this is a fantastic opportunity you wont want to miss!
Building information
Type
*****
Amenities
*****
Appliances
*****
Exterior Finish
*****
Fireplace Present
*****
FireplaceTotal
*****
Foundation Type
*****
Half Bath Total
*****
Heating Fuel
*****
Heating Type
*****
Size Interior
*****
Stories Total
*****
Land information
Rooms
Main level
Kitchen
*****
Dining room
*****
Living room
*****
Second level
Bedroom 2
*****
Primary Bedroom
*****
Courtesy of RE/MAX HALLMARK PILON GROUP REALTY
Book a Showing for this property
Please note that filling out this form you'll be registered and your phone number without the +1 part will be used as a password.
