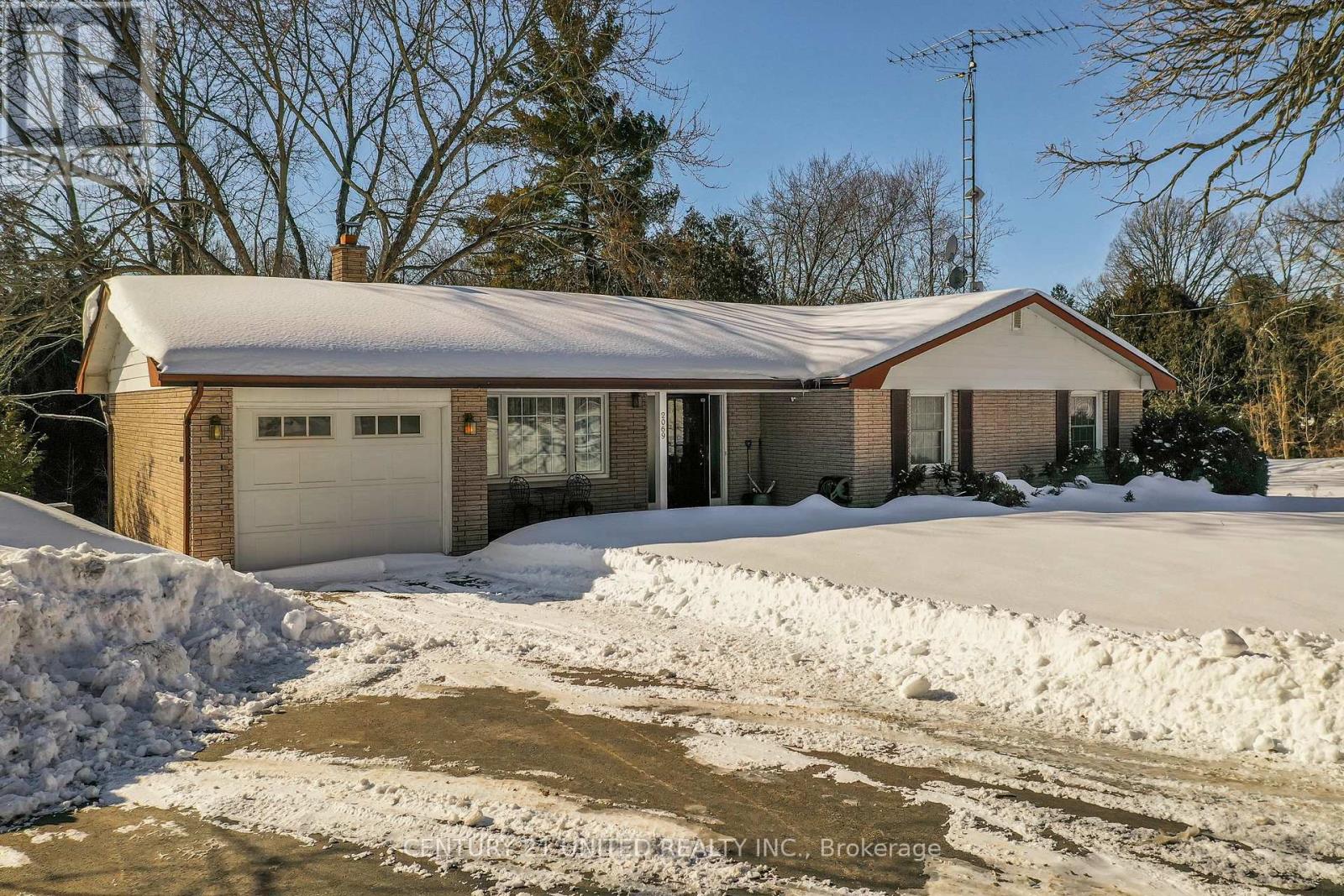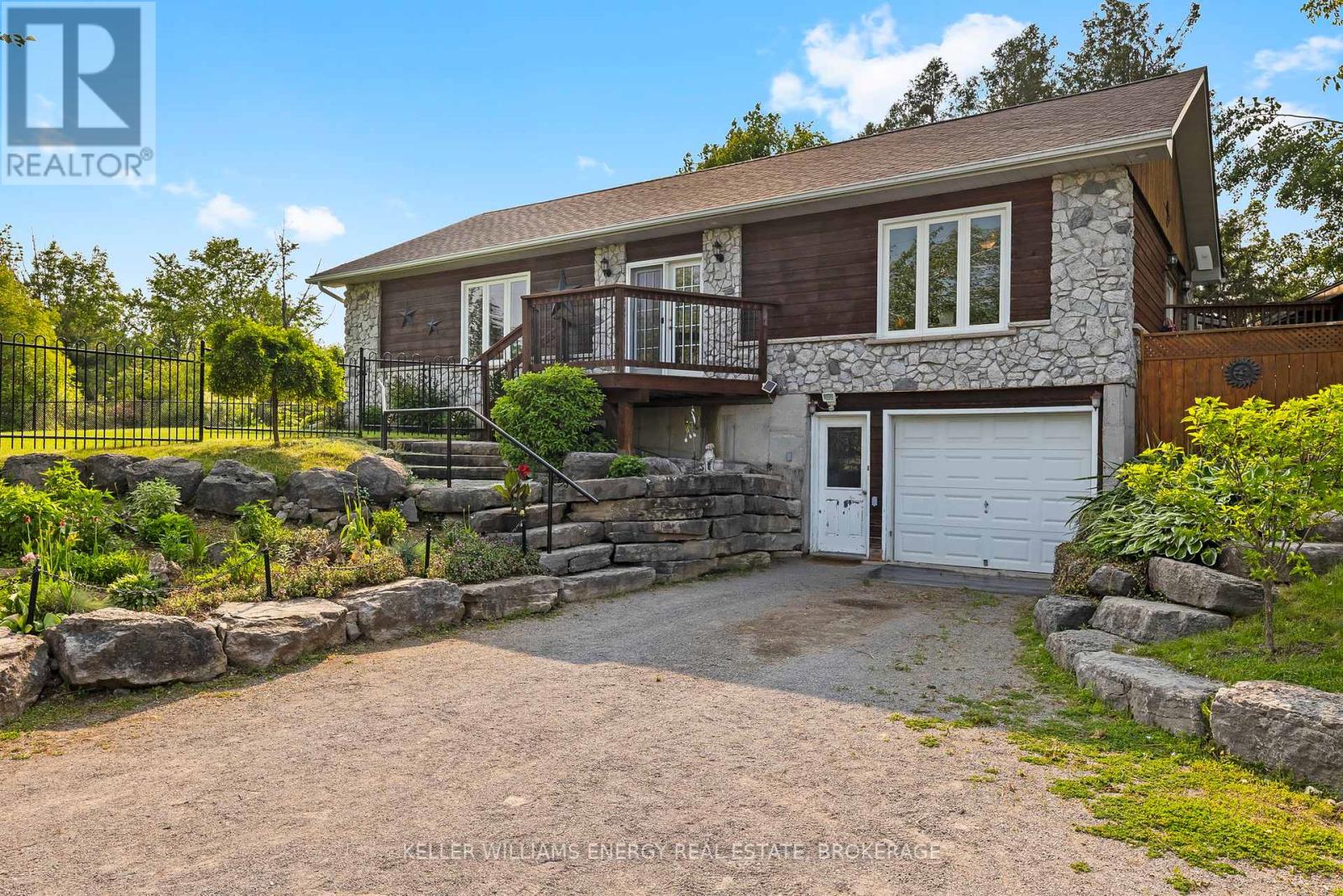Free account required
Unlock the full potential of your property search with a free account! Here's what you'll gain immediate access to:
- Exclusive Access to Every Listing
- Personalized Search Experience
- Favorite Properties at Your Fingertips
- Stay Ahead with Email Alerts
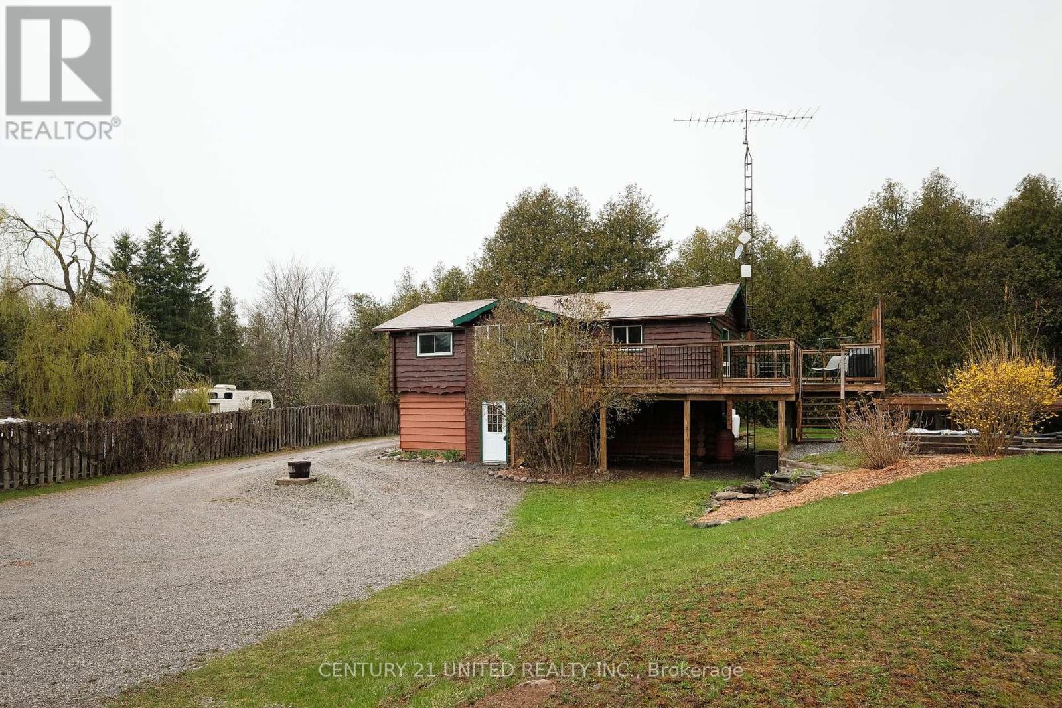
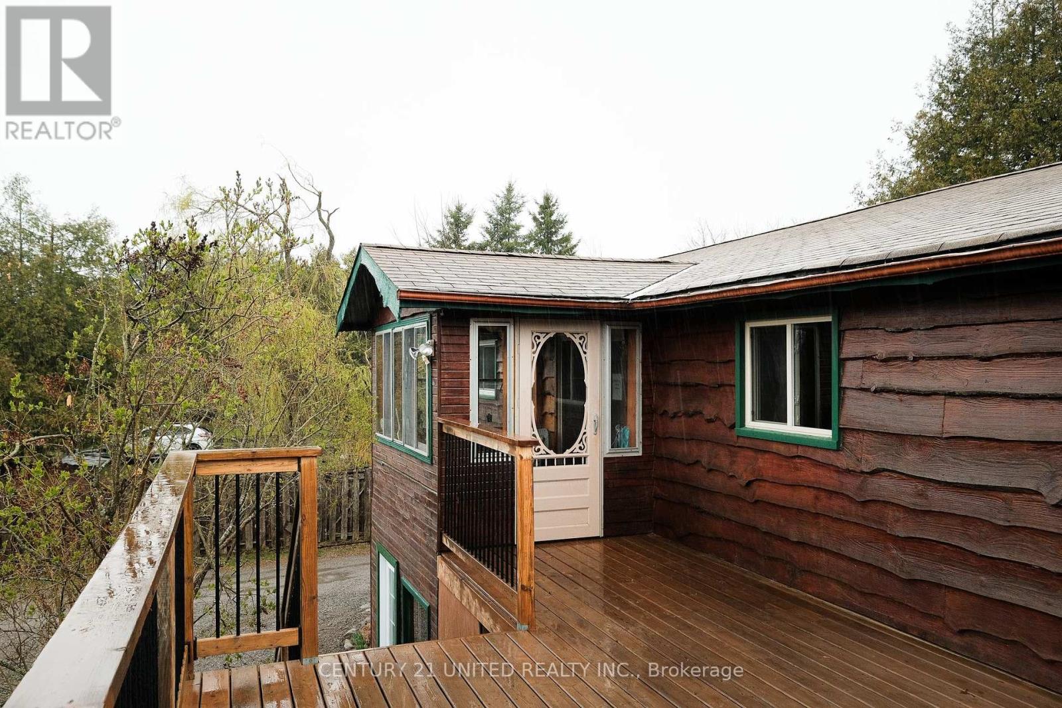
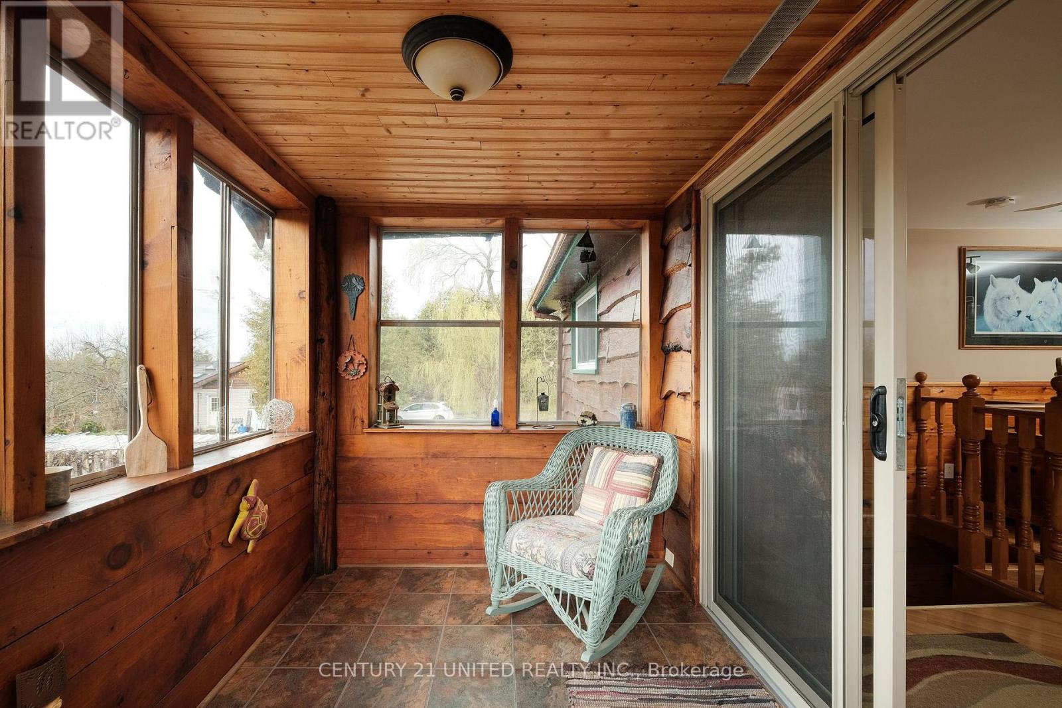
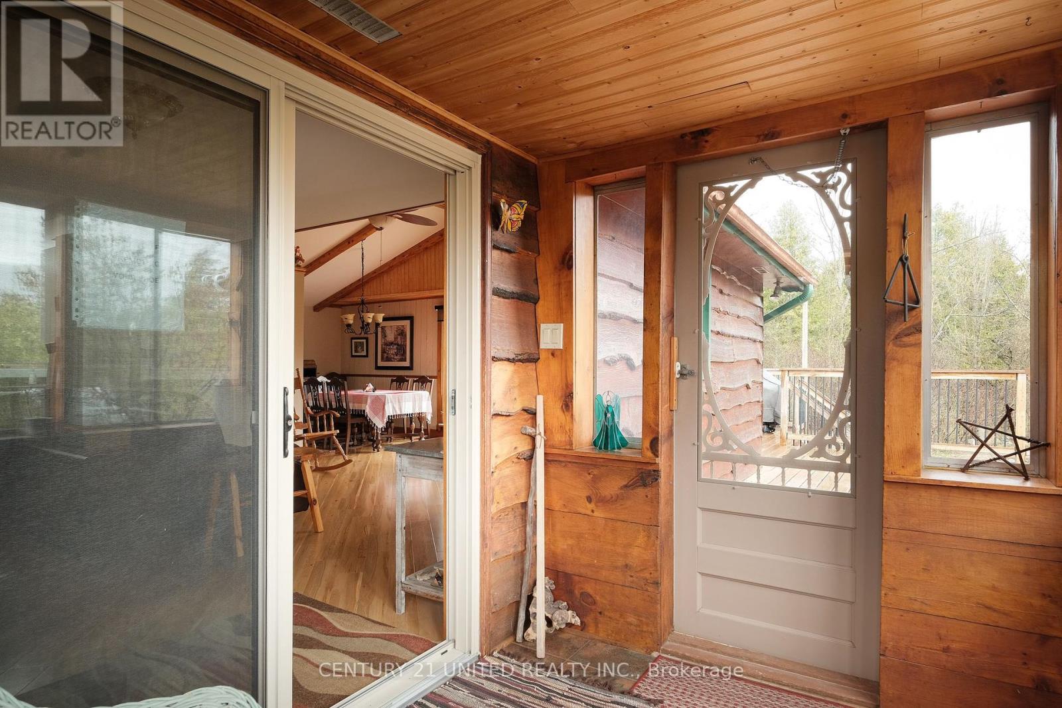
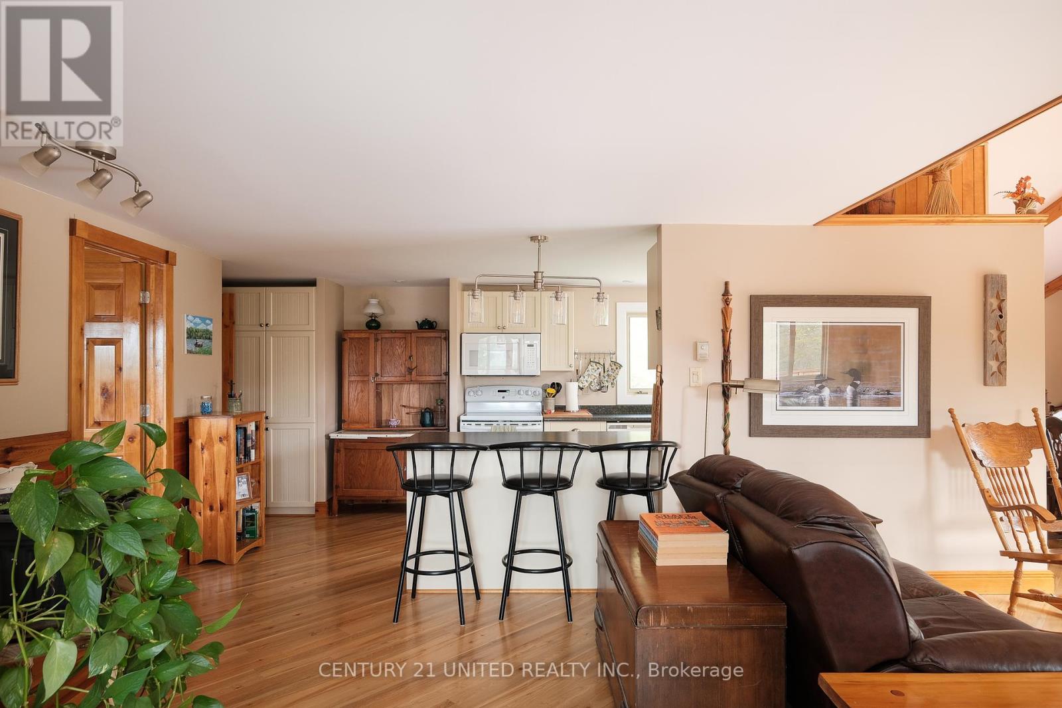
$599,900
4095 HWY 28
Selwyn, Ontario, Ontario, K0L2H0
MLS® Number: X12120079
Property description
Beautifully Finished 3 Bedroom 2 Bath Family Home On A Private 3.02 Acre Country Lot Just Minutes North Of Lakefield. This Home And Property Offer A Perfect Blend Of Charm And Space To Enjoy The Outdoors With Gardens, Chicken Coop, Shop Space, Etc. The Main Level Offers An Entry Foyer, Rec Room With Gas Fireplace, Two Bedrooms, A Full Bathroom, And Additional Utility Space. The Second Level Offers A Bright And Spacious Vaulted Ceiling Living Room, Dining Area, Kitchen, Primary Bedroom, Full Bathroom, And Walk Out To The Large Deck, And A Bonus Insulated Shop Space. The Property Features Immaculate Gardens, A Large Patio W/ Fire Pit, Greenhouse, Chicken Coop, And A Large Parking Area. The Perfect Amount Of Space And Privacy. Prime Country Living Just A Short Drive To Lakefield And North End Amenities.
Building information
Type
*****
Amenities
*****
Appliances
*****
Construction Style Attachment
*****
Exterior Finish
*****
Fireplace Present
*****
FireplaceTotal
*****
Flooring Type
*****
Foundation Type
*****
Heating Fuel
*****
Heating Type
*****
Size Interior
*****
Stories Total
*****
Utility Water
*****
Land information
Acreage
*****
Sewer
*****
Size Depth
*****
Size Frontage
*****
Size Irregular
*****
Size Total
*****
Rooms
Main level
Bedroom 3
*****
Bedroom 2
*****
Bathroom
*****
Utility room
*****
Laundry room
*****
Family room
*****
Workshop
*****
Mud room
*****
Second level
Primary Bedroom
*****
Sunroom
*****
Kitchen
*****
Bathroom
*****
Living room
*****
Dining room
*****
Main level
Bedroom 3
*****
Bedroom 2
*****
Bathroom
*****
Utility room
*****
Laundry room
*****
Family room
*****
Workshop
*****
Mud room
*****
Second level
Primary Bedroom
*****
Sunroom
*****
Kitchen
*****
Bathroom
*****
Living room
*****
Dining room
*****
Main level
Bedroom 3
*****
Bedroom 2
*****
Bathroom
*****
Utility room
*****
Laundry room
*****
Family room
*****
Workshop
*****
Mud room
*****
Second level
Primary Bedroom
*****
Sunroom
*****
Kitchen
*****
Bathroom
*****
Living room
*****
Dining room
*****
Courtesy of CENTURY 21 UNITED REALTY INC.
Book a Showing for this property
Please note that filling out this form you'll be registered and your phone number without the +1 part will be used as a password.
