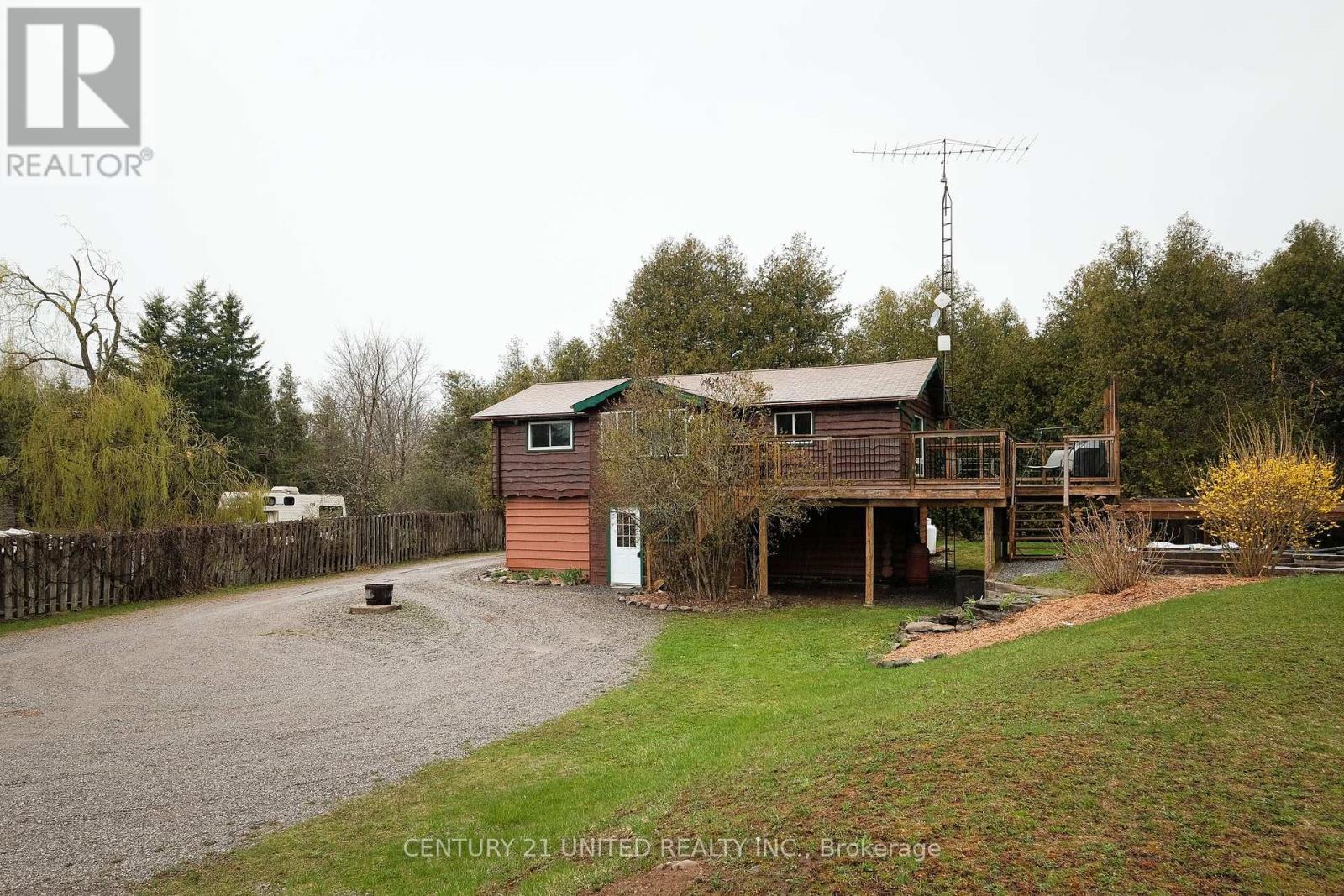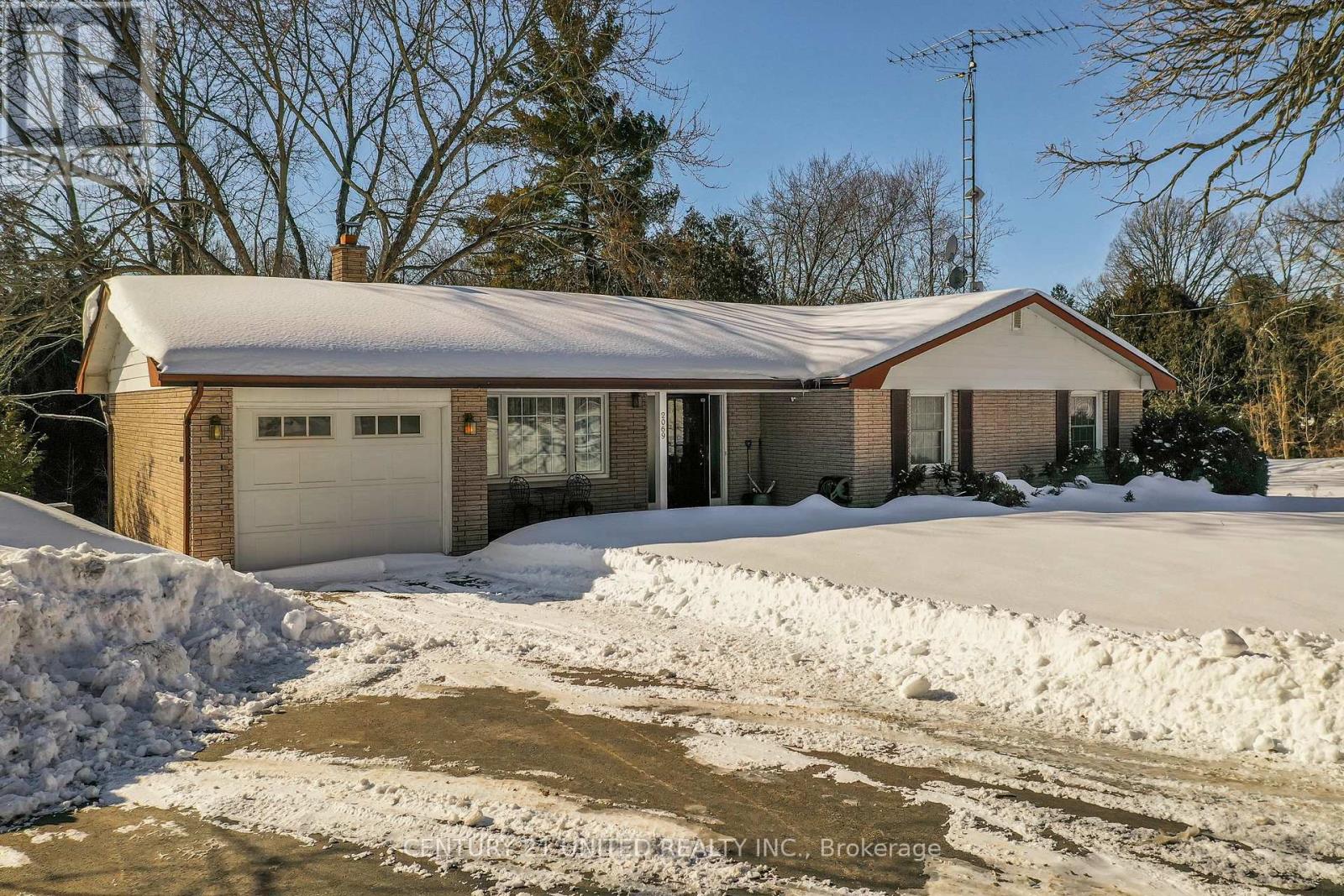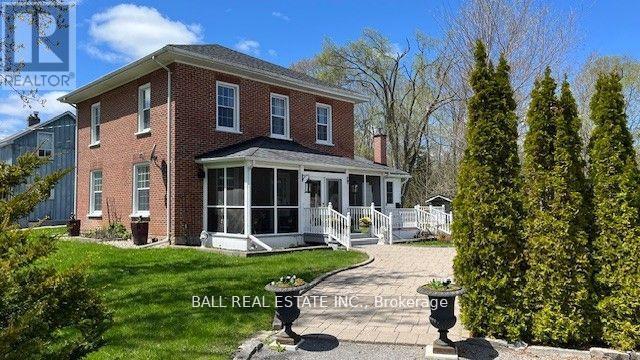Free account required
Unlock the full potential of your property search with a free account! Here's what you'll gain immediate access to:
- Exclusive Access to Every Listing
- Personalized Search Experience
- Favorite Properties at Your Fingertips
- Stay Ahead with Email Alerts
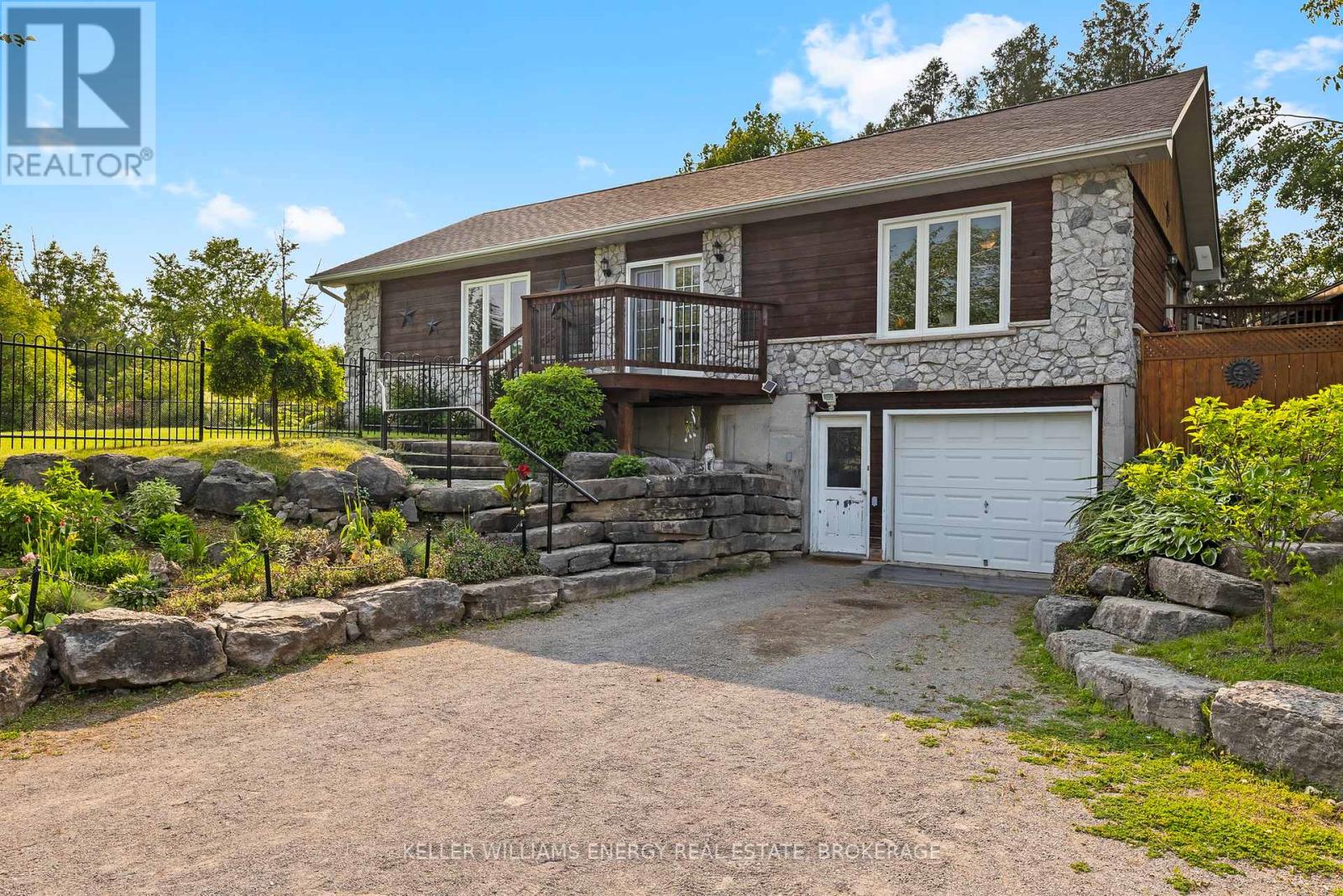
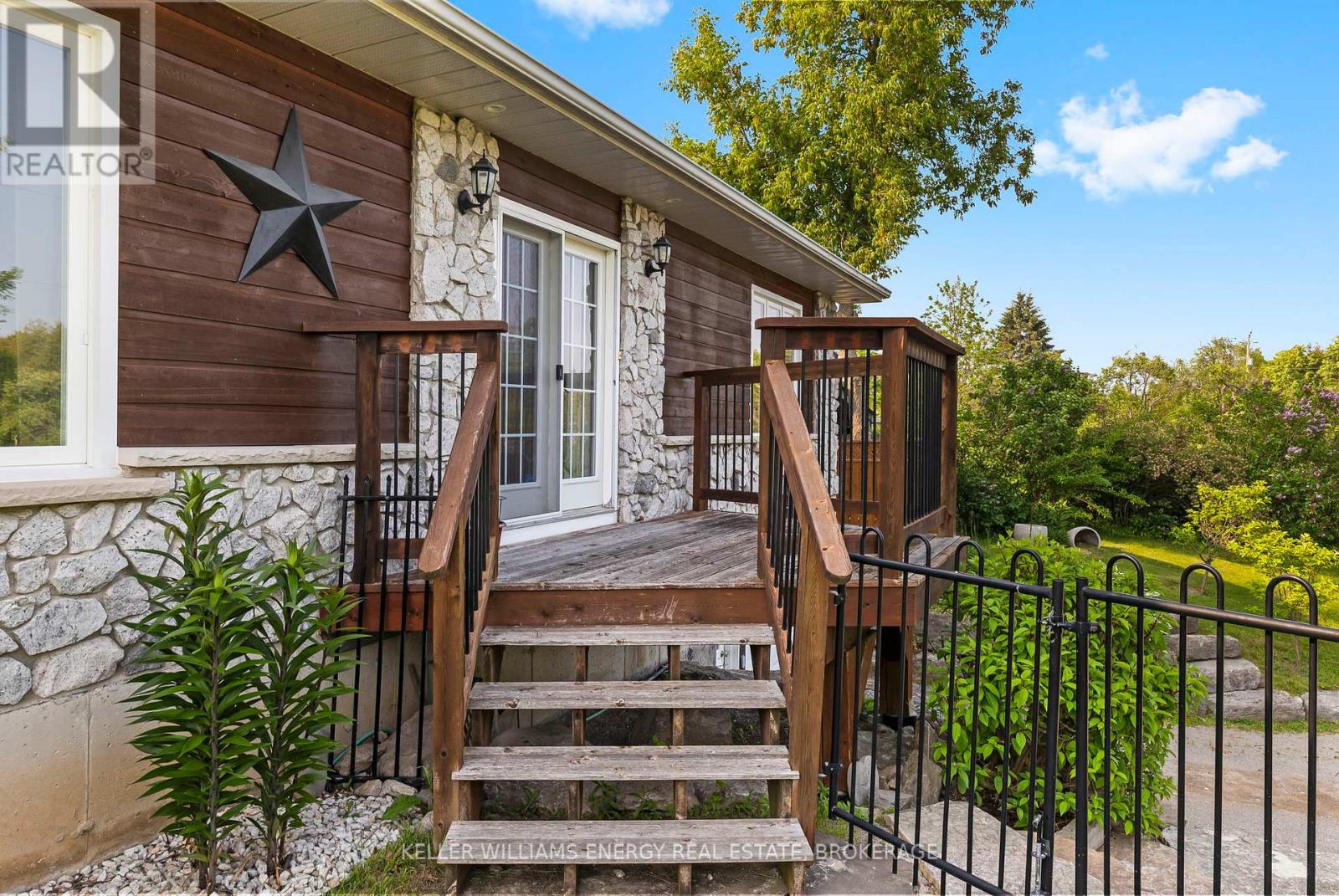
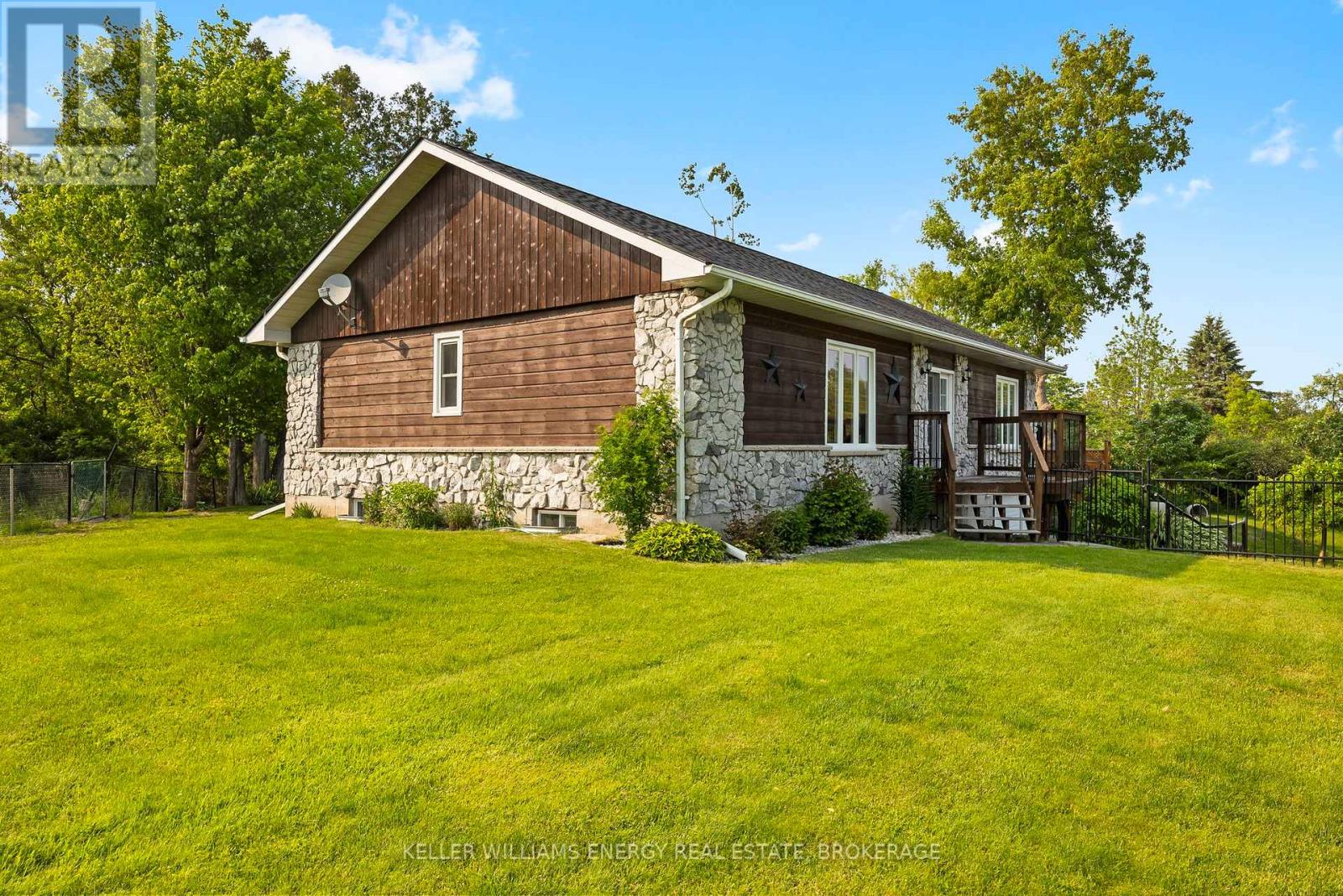


$649,900
4070 HIGHWAY 28
Selwyn, Ontario, Ontario, K0L2H0
MLS® Number: X12199940
Property description
Charming renovated country home near Clear Lake - just 10 minutes to Lakefield! Welcome to this beautifully renovated 3+1 bedroom, 2 bathroom country home nestled on a peaceful rural lot. This move-in ready gem blends classic country charm with modern upgrades, offering the perfect balance of comfort and style. Inside, you'll find a bright, open-concept main floor featuring updated flooring, a spacious kitchen with contemporary finishes and two fully renovated bathrooms. The versatile layout includes three generous bedrooms on the main level plus a finished lower level bedroom/home office - ideal for guests or remote work. Enjoy morning coffee on your private deck surrounded by nature or take advantage of the nearby public access to Clear Lake for swimming, kayaking and fishing. Located only 10 minutes from the vibrant village of Lakefield, you'll have easy access to shops, schools, restaurants and all essential amenities. Whether you're looking for a peaceful year-round residence or a weekend retreat, this thoughtfully updated home offers the best of country living with the convenience of town just minutes away.
Building information
Type
*****
Age
*****
Appliances
*****
Architectural Style
*****
Basement Development
*****
Basement Features
*****
Basement Type
*****
Construction Style Attachment
*****
Cooling Type
*****
Exterior Finish
*****
Fireplace Fuel
*****
Fireplace Present
*****
Fireplace Type
*****
Fire Protection
*****
Foundation Type
*****
Heating Fuel
*****
Heating Type
*****
Size Interior
*****
Stories Total
*****
Utility Water
*****
Land information
Amenities
*****
Fence Type
*****
Landscape Features
*****
Sewer
*****
Size Depth
*****
Size Frontage
*****
Size Irregular
*****
Size Total
*****
Rooms
Main level
Bedroom
*****
Bedroom
*****
Primary Bedroom
*****
Kitchen
*****
Dining room
*****
Living room
*****
Lower level
Bedroom
*****
Family room
*****
Main level
Bedroom
*****
Bedroom
*****
Primary Bedroom
*****
Kitchen
*****
Dining room
*****
Living room
*****
Lower level
Bedroom
*****
Family room
*****
Main level
Bedroom
*****
Bedroom
*****
Primary Bedroom
*****
Kitchen
*****
Dining room
*****
Living room
*****
Lower level
Bedroom
*****
Family room
*****
Main level
Bedroom
*****
Bedroom
*****
Primary Bedroom
*****
Kitchen
*****
Dining room
*****
Living room
*****
Lower level
Bedroom
*****
Family room
*****
Courtesy of KELLER WILLIAMS ENERGY REAL ESTATE, BROKERAGE
Book a Showing for this property
Please note that filling out this form you'll be registered and your phone number without the +1 part will be used as a password.
