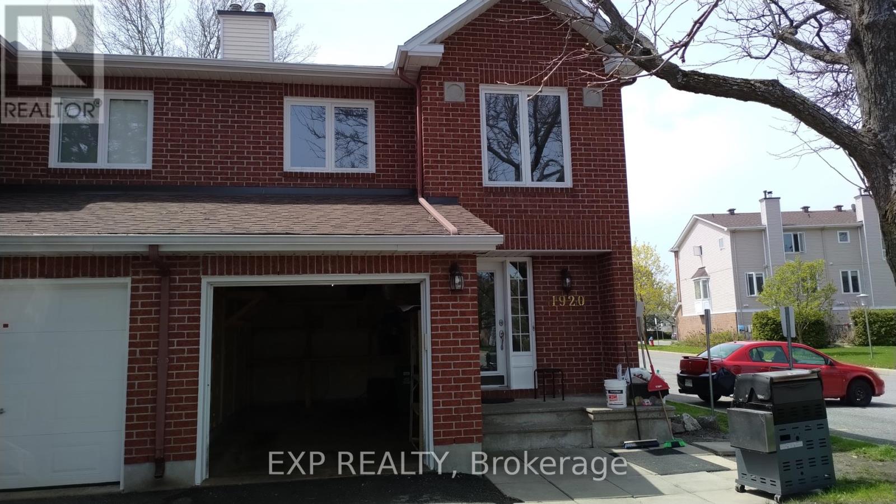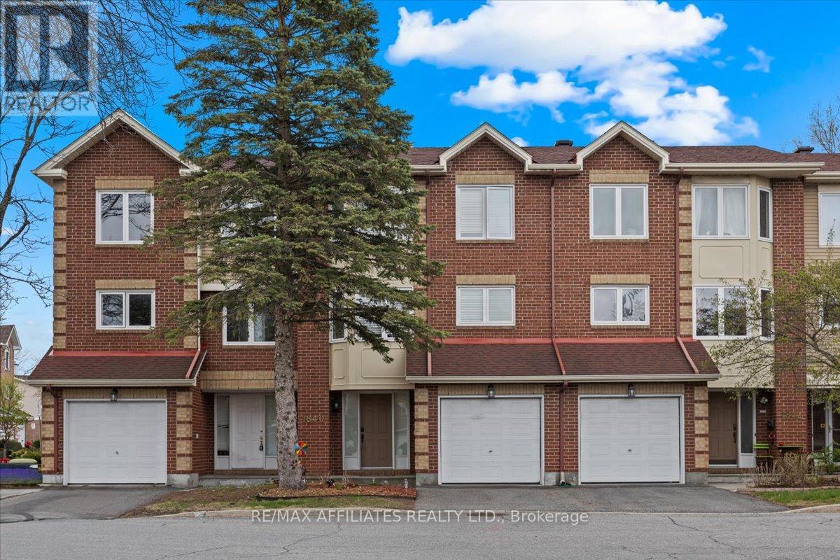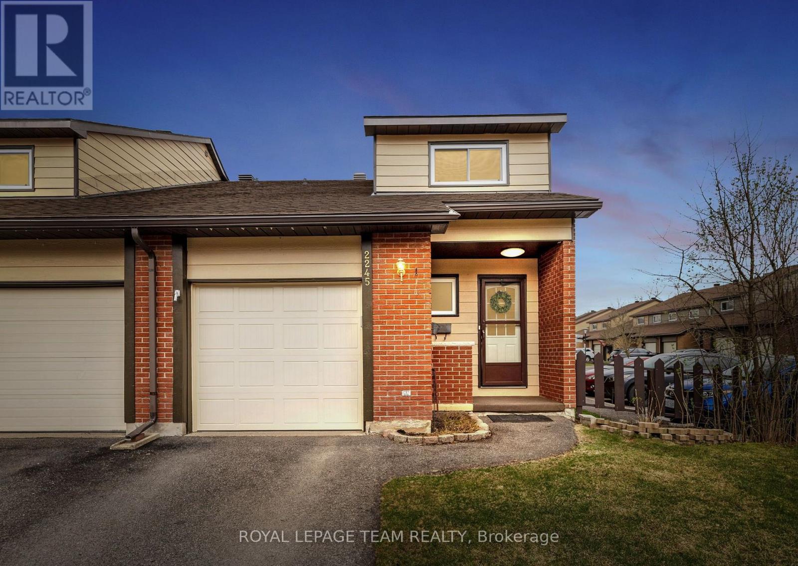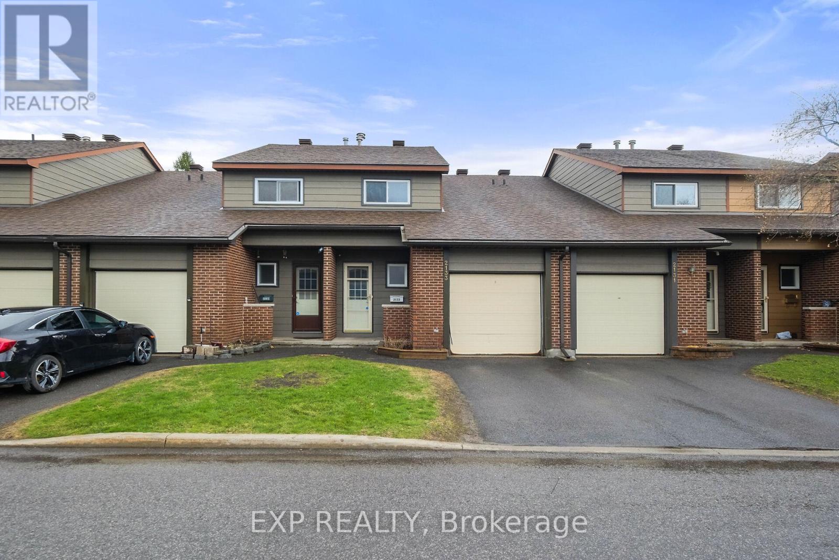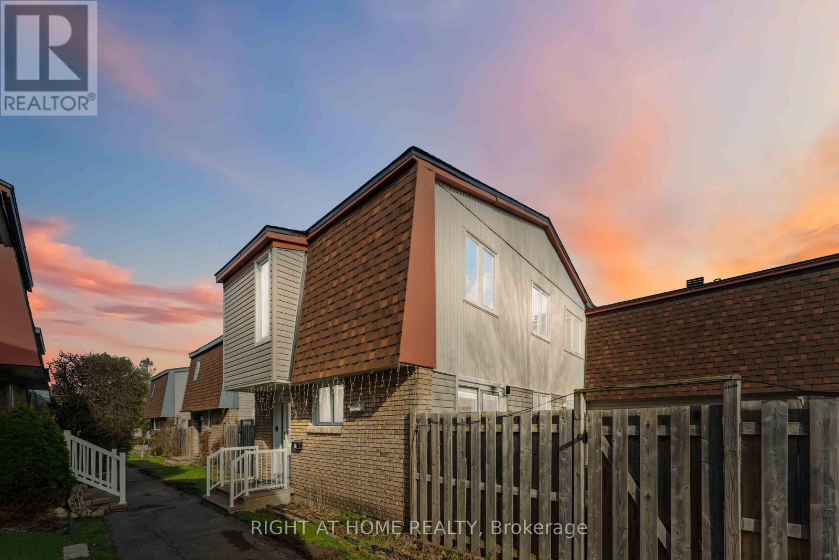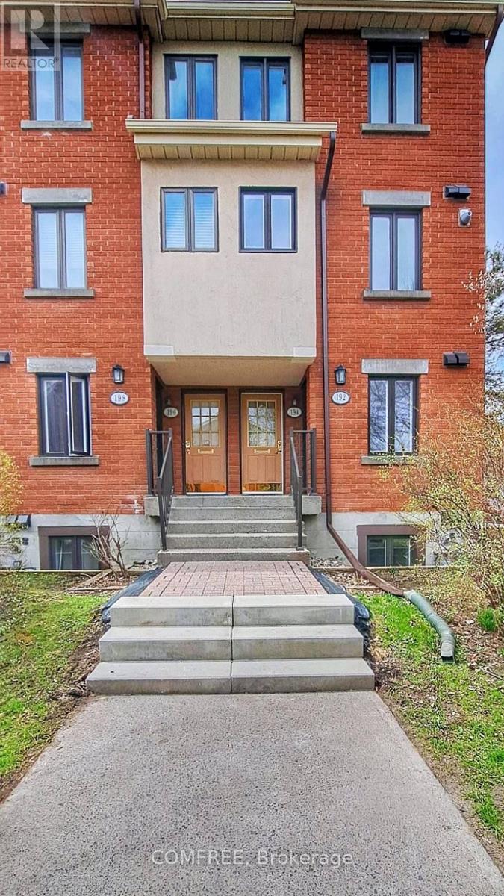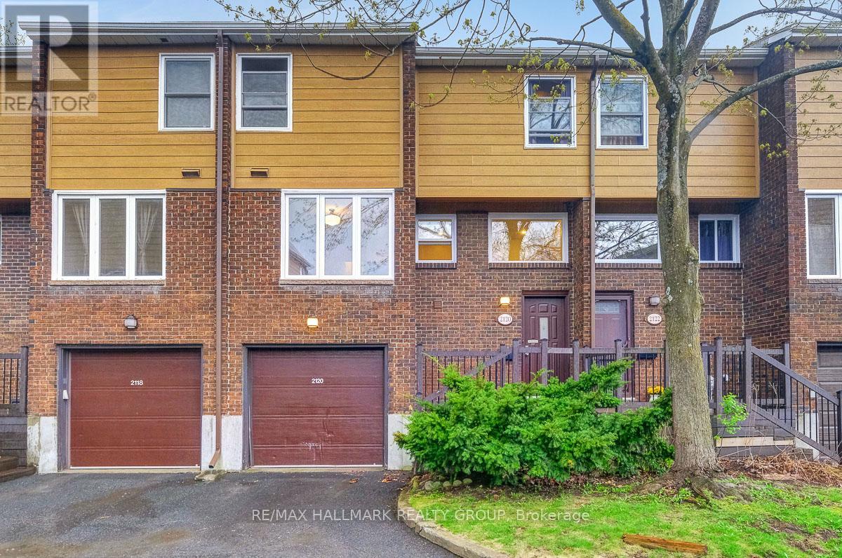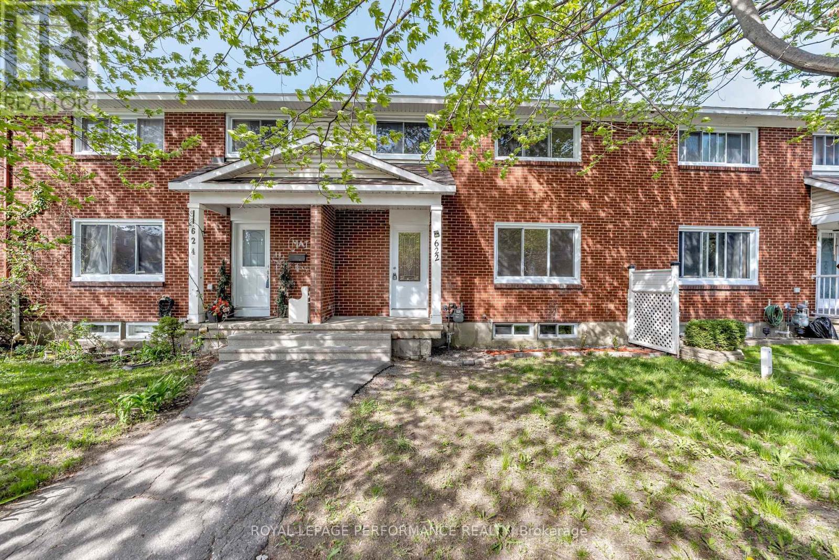Free account required
Unlock the full potential of your property search with a free account! Here's what you'll gain immediate access to:
- Exclusive Access to Every Listing
- Personalized Search Experience
- Favorite Properties at Your Fingertips
- Stay Ahead with Email Alerts
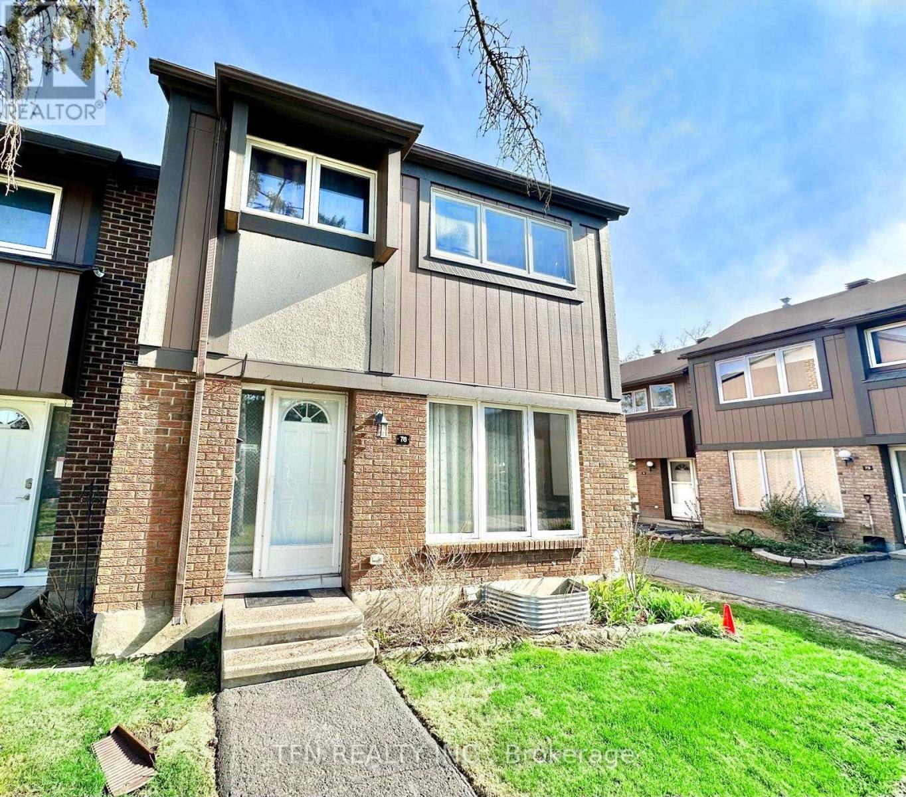
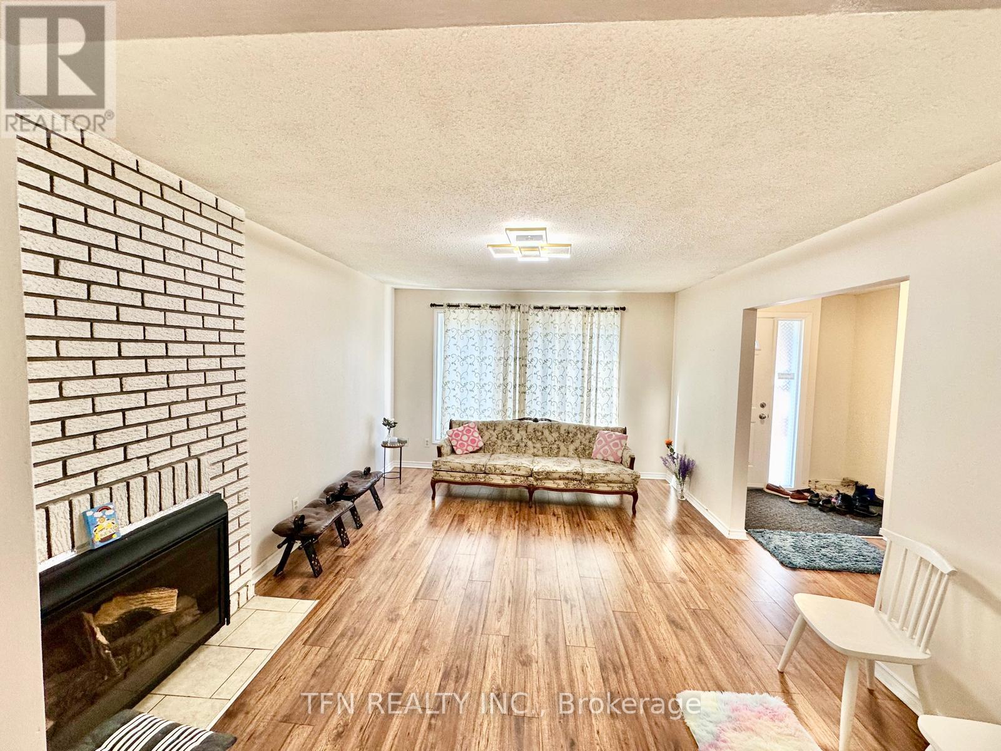
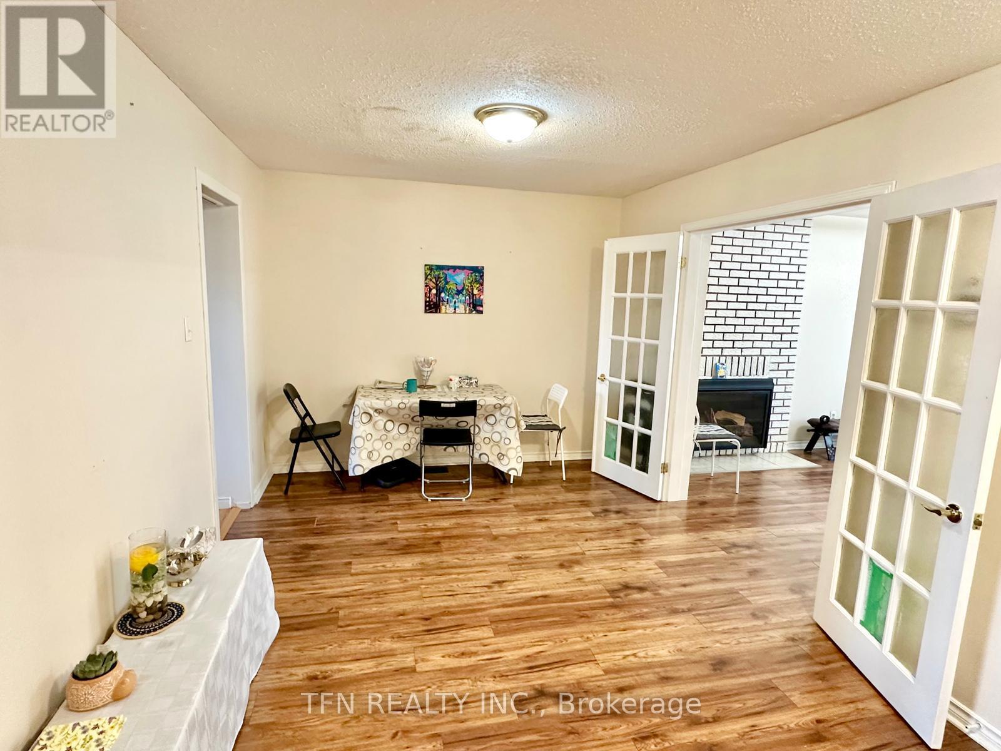
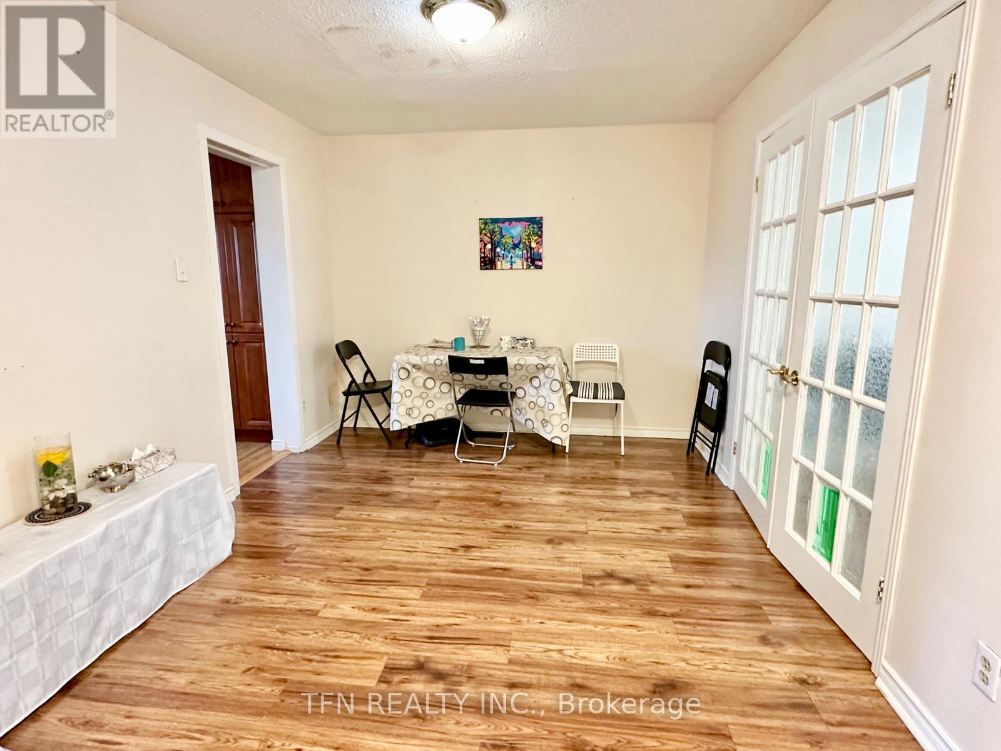
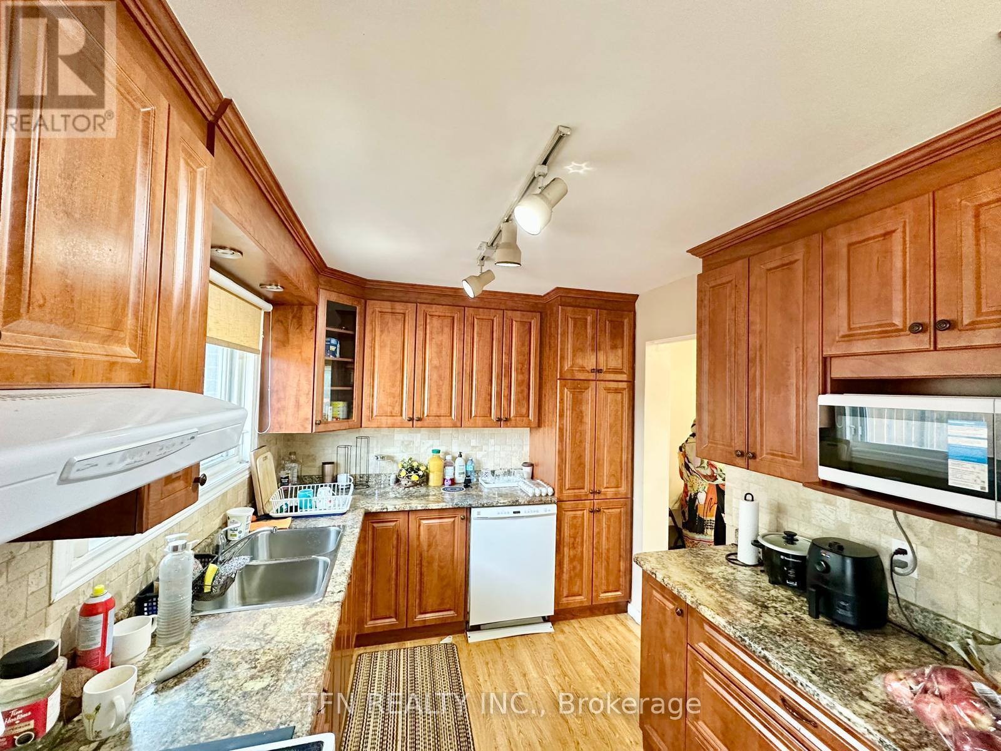
$529,900
76 - 2111 MONTREAL ROAD
Ottawa, Ontario, Ontario, K1J8M8
MLS® Number: X12121137
Property description
Welcome to spacious Townhome in the Heart of Beacon Hill North. This 4-bedroom home nestled in the heart of Ottawa. Beautifully laid-out residence offers a perfect blend of comfort and functionality, ideal for growing families or those seeking extra space to live and work. Enjoy a spacious living room with a cozy gas fireplace, a separate dining area, and a bright kitchen with specious eating area. The separate dining area provides an elegant setting for hosting dinner parties. Upstairs you will find 4 generously sized bedrooms and a full bathroom, offering privacy and relaxation for the whole family. The fully finished basement features a second washroom and recreation room ideal for entertaining guests, creating a home theatre, or setting up a play area. Located within the catchment area for Colonel By Secondary School, renowned for its International Baccalaureate program. Convenient Transit: A short walk to the upcoming Montréal LRT Station, part of Ottawas Stage 2 O-Train expansion, set to open in near future! Proximity to parks, green spaces, and community centers offers ample options for outdoor activities and community engagement
Building information
Type
*****
Age
*****
Amenities
*****
Appliances
*****
Basement Development
*****
Basement Type
*****
Cooling Type
*****
Exterior Finish
*****
Fireplace Present
*****
Fireplace Type
*****
Foundation Type
*****
Half Bath Total
*****
Heating Fuel
*****
Heating Type
*****
Size Interior
*****
Stories Total
*****
Land information
Rooms
Other
Dining room
*****
Main level
Kitchen
*****
Living room
*****
Basement
Recreational, Games room
*****
Second level
Bedroom 4
*****
Bedroom 3
*****
Bedroom 2
*****
Primary Bedroom
*****
Courtesy of TFN REALTY INC.
Book a Showing for this property
Please note that filling out this form you'll be registered and your phone number without the +1 part will be used as a password.
