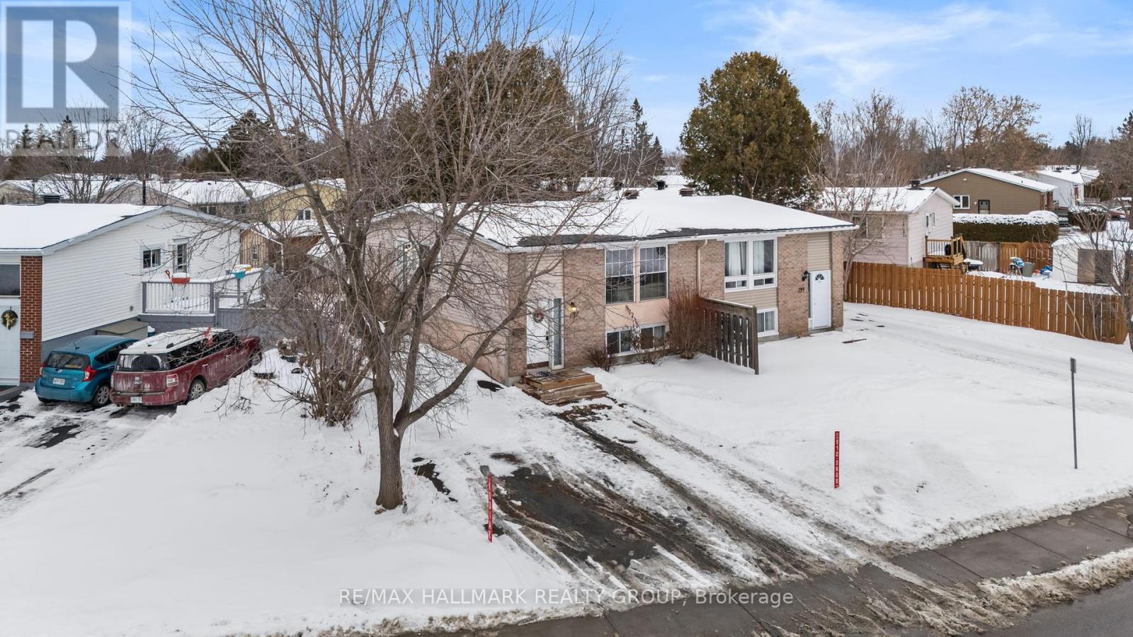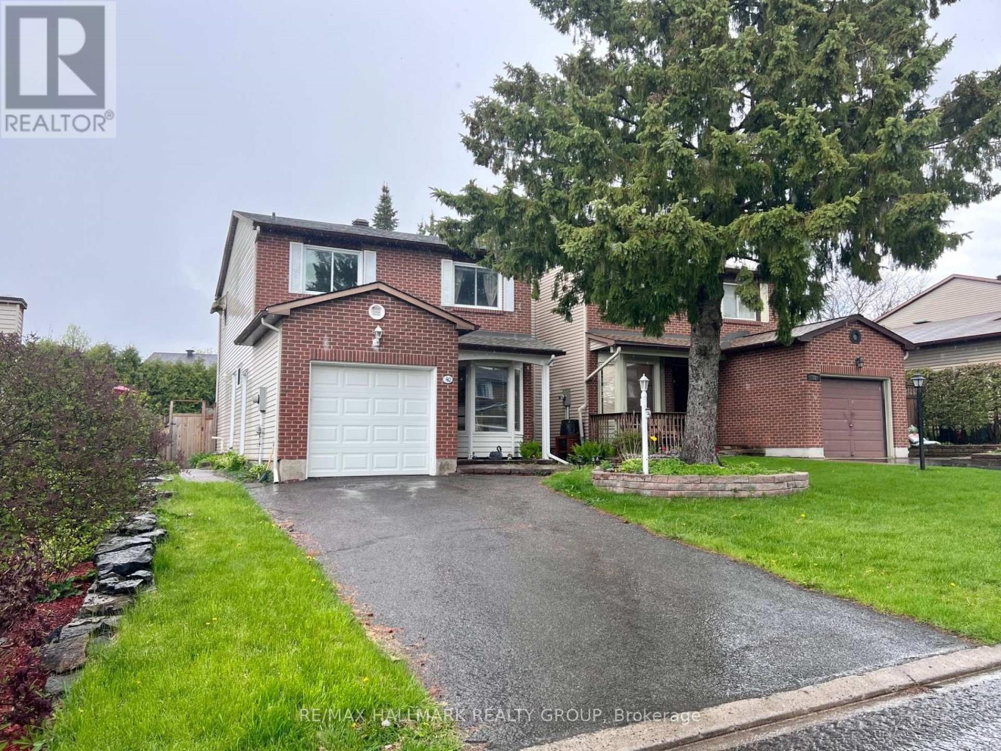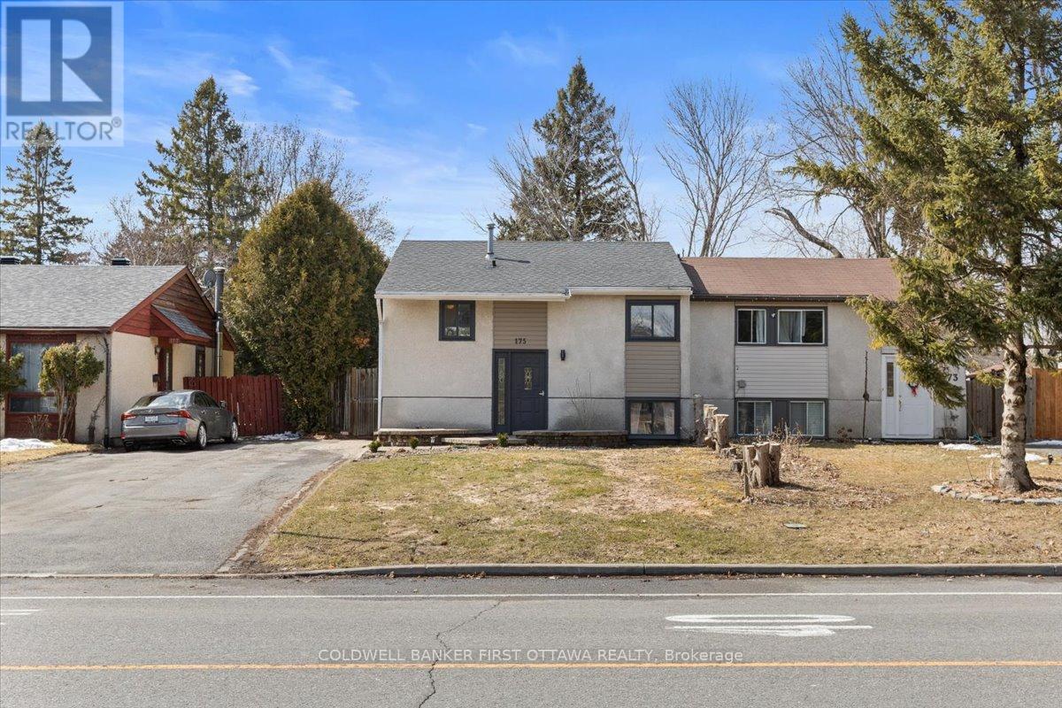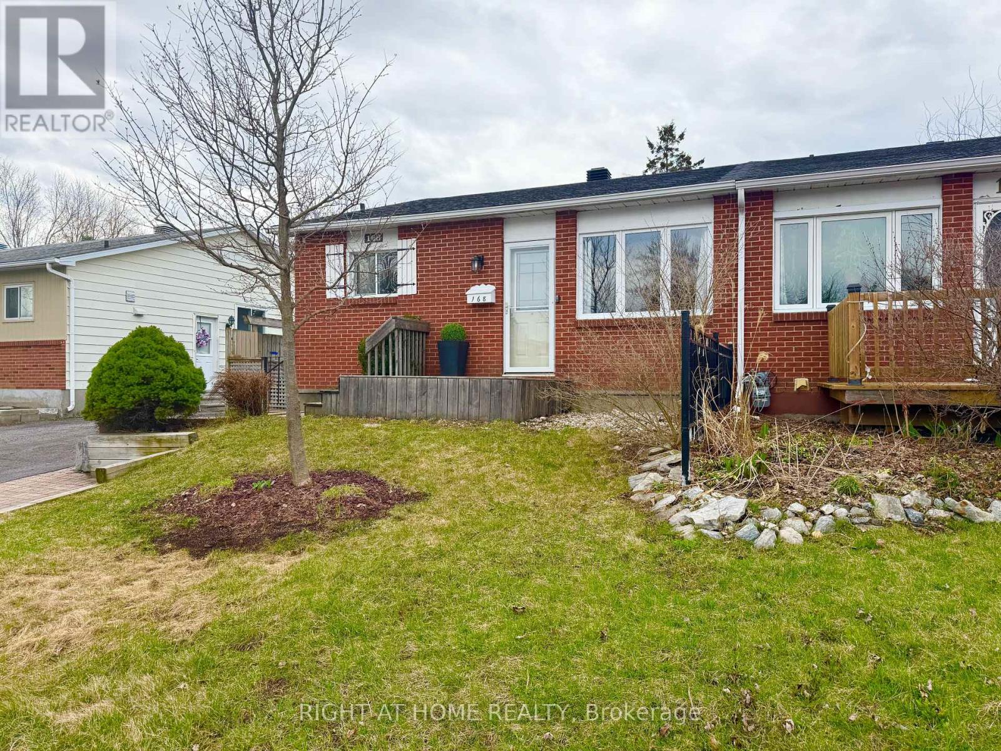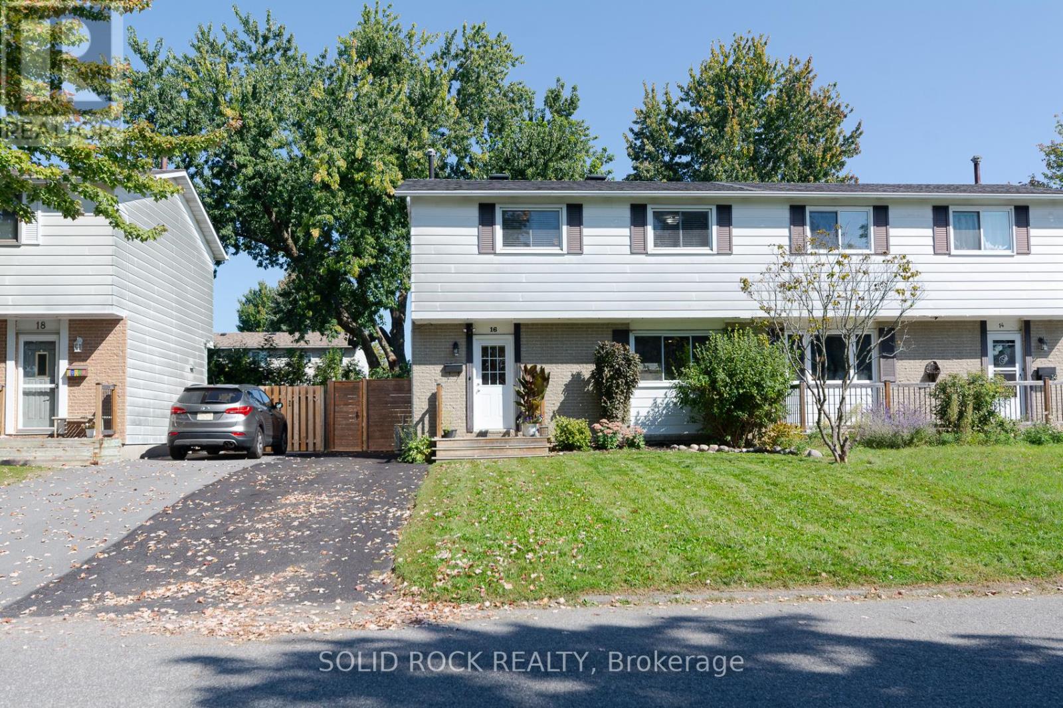Free account required
Unlock the full potential of your property search with a free account! Here's what you'll gain immediate access to:
- Exclusive Access to Every Listing
- Personalized Search Experience
- Favorite Properties at Your Fingertips
- Stay Ahead with Email Alerts
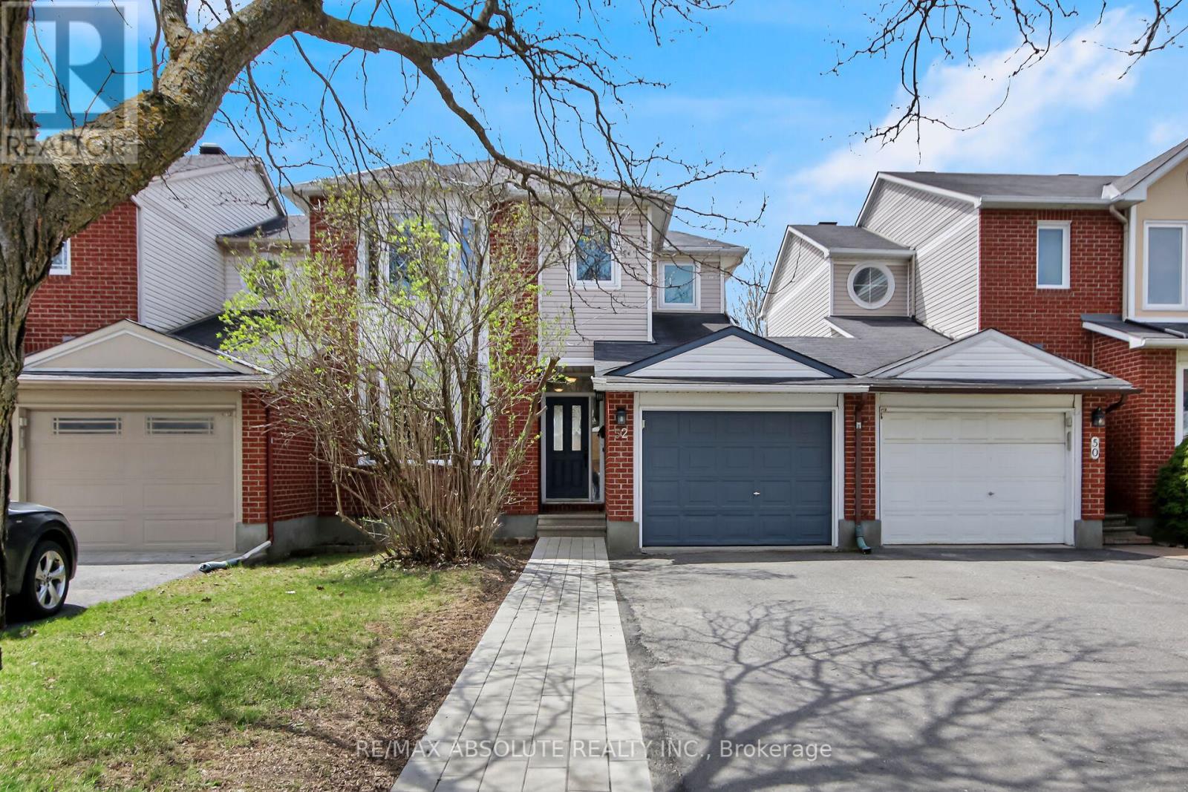
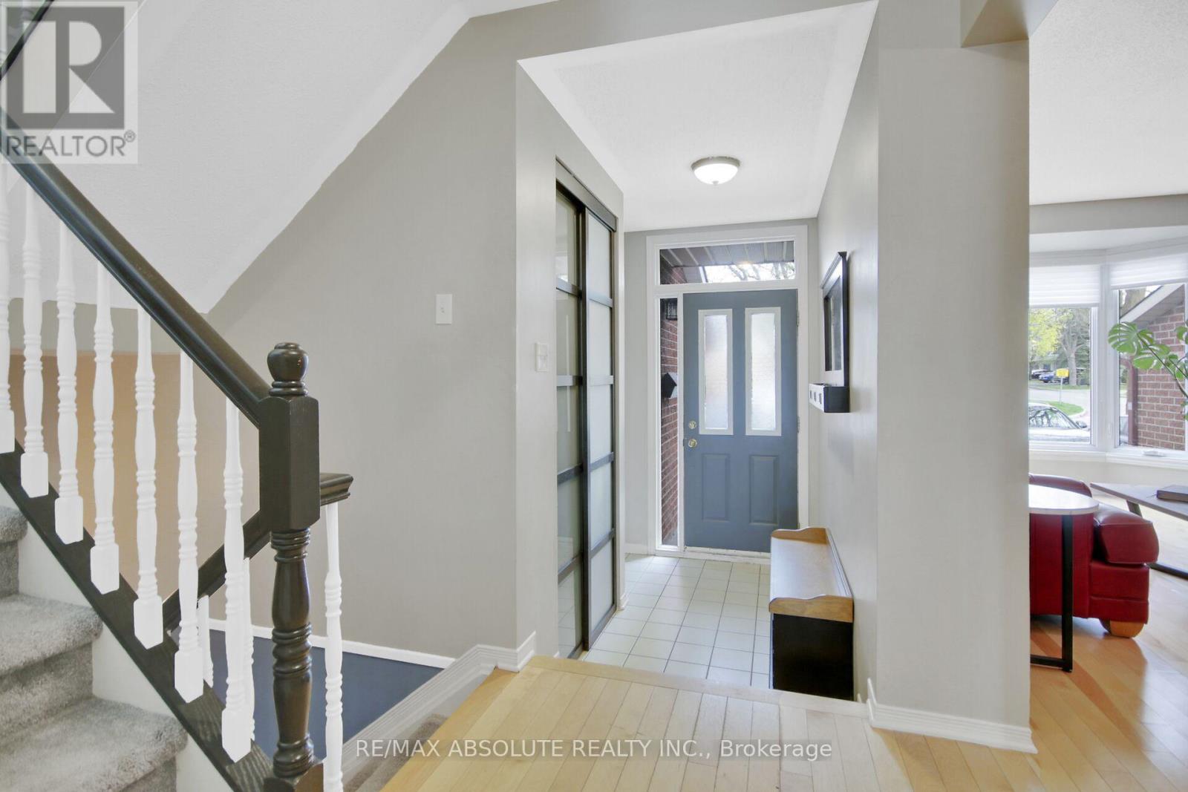
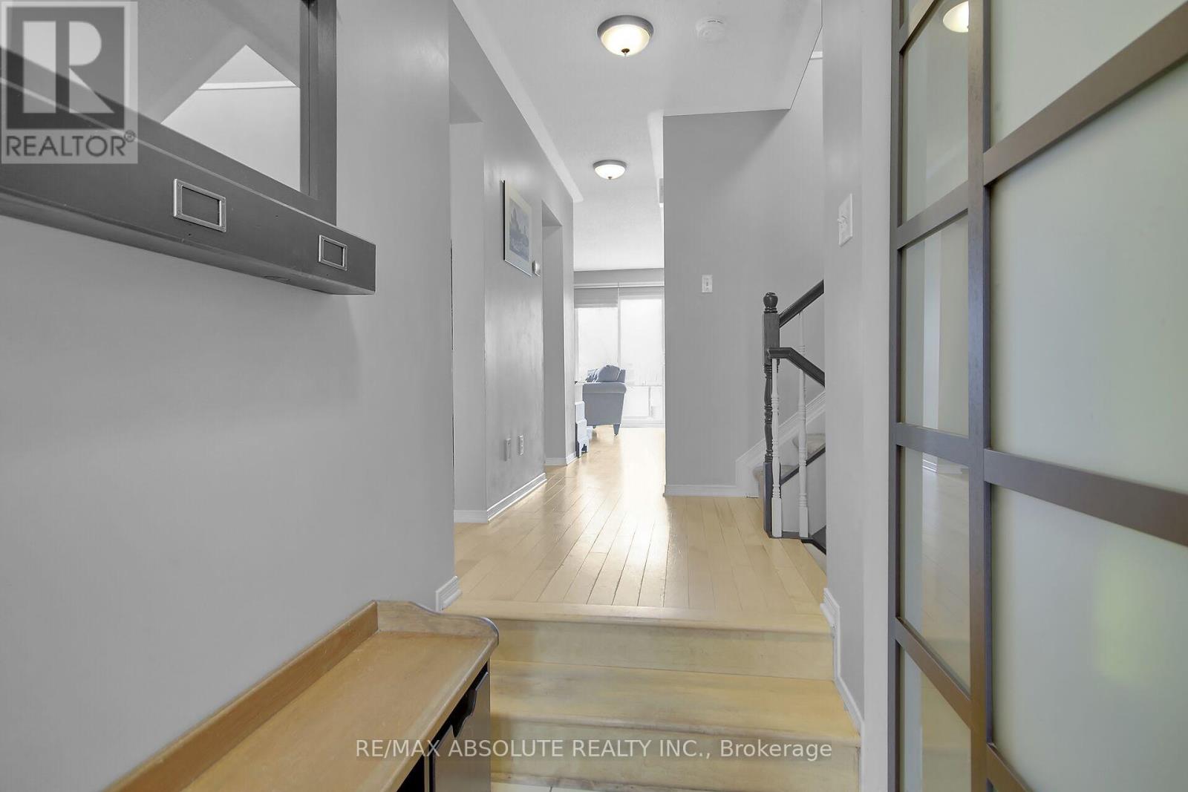
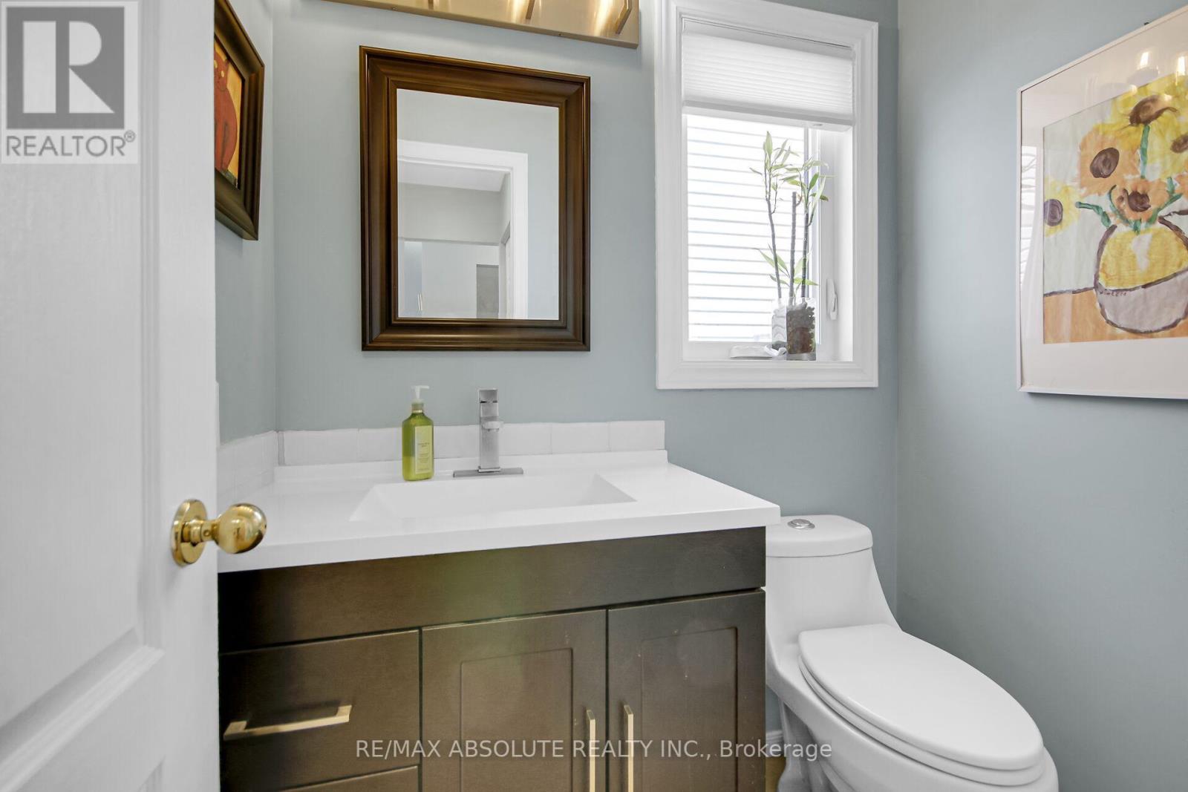

$614,500
52 GRASSY PLAINS DRIVE
Ottawa, Ontario, Ontario, K2M2M6
MLS® Number: X12127885
Property description
Welcome to a stylish 3-bedroom, 3-bathroom carriage home located in the heart of Emerald Meadows, one of Kanata's most sought-after communities. Ideally situated on a main street, this property offers convenient access to schools, parks, public transit, and everyday amenities making it perfect for growing families or busy professionals. Inside, you'll find a warm and inviting layout featuring hardwood flooring, a spacious front living room filled with natural light, a formal dining area ideal for entertaining, and a cozy family room anchored by a wood-burning fireplace. The bright eat-in kitchen offers plenty of cabinetry, stainless steel appliances, and a sliding patio door that opens to a fully fenced backyard complete with a large shed for bonus storage. Upstairs, modern vinyl flooring flows throughout the second level, where the generous primary suite offers a walk-in closet and private 4-piece ensuite. Two additional well-sized bedrooms and a full main bathroom provide ample space for children, guests, or a home office. The fully finished lower level extends the living space with a versatile recreation room, dedicated laundry area, and additional storage. A single-car garage and driveway parking round out this move-in-ready home. With its unbeatable location, functional layout making 52 Grassy Plains Drive a true gem in a vibrant and family-friendly neighbourhood. Furnace & Hot Water Tank 2014; windows 2016, Roof appx 2010
Building information
Type
*****
Age
*****
Amenities
*****
Appliances
*****
Basement Development
*****
Basement Type
*****
Construction Style Attachment
*****
Cooling Type
*****
Exterior Finish
*****
Fireplace Present
*****
FireplaceTotal
*****
Fire Protection
*****
Flooring Type
*****
Foundation Type
*****
Half Bath Total
*****
Heating Fuel
*****
Heating Type
*****
Size Interior
*****
Stories Total
*****
Utility Water
*****
Land information
Amenities
*****
Fence Type
*****
Landscape Features
*****
Sewer
*****
Size Depth
*****
Size Frontage
*****
Size Irregular
*****
Size Total
*****
Rooms
Main level
Family room
*****
Kitchen
*****
Dining room
*****
Living room
*****
Foyer
*****
Lower level
Utility room
*****
Recreational, Games room
*****
Second level
Primary Bedroom
*****
Bedroom 2
*****
Bedroom
*****
Bathroom
*****
Bathroom
*****
Main level
Family room
*****
Kitchen
*****
Dining room
*****
Living room
*****
Foyer
*****
Lower level
Utility room
*****
Recreational, Games room
*****
Second level
Primary Bedroom
*****
Bedroom 2
*****
Bedroom
*****
Bathroom
*****
Bathroom
*****
Courtesy of RE/MAX ABSOLUTE REALTY INC.
Book a Showing for this property
Please note that filling out this form you'll be registered and your phone number without the +1 part will be used as a password.
