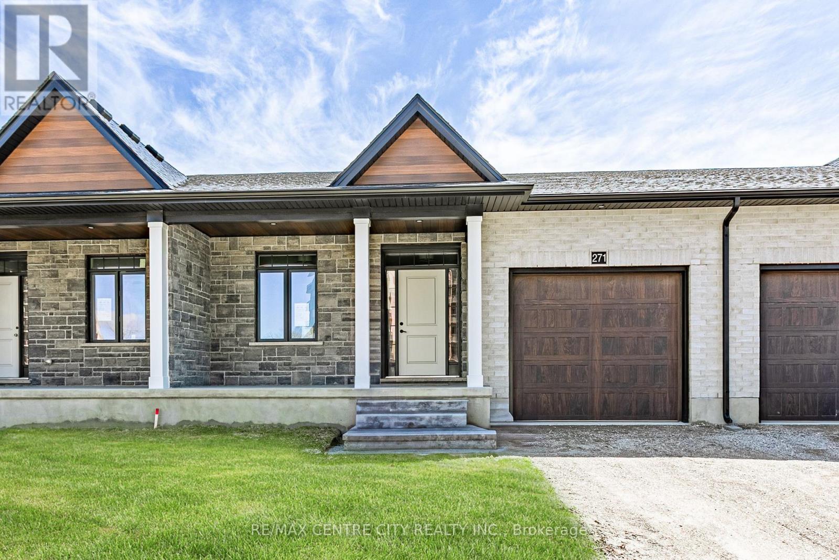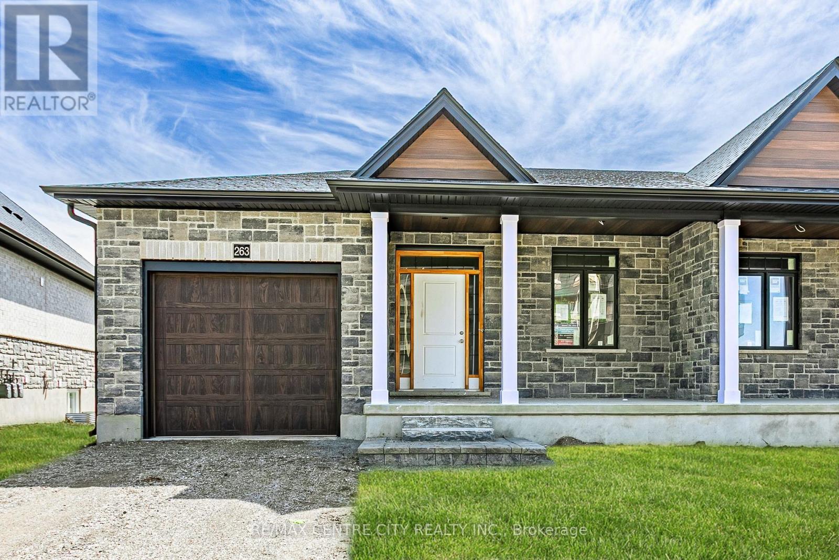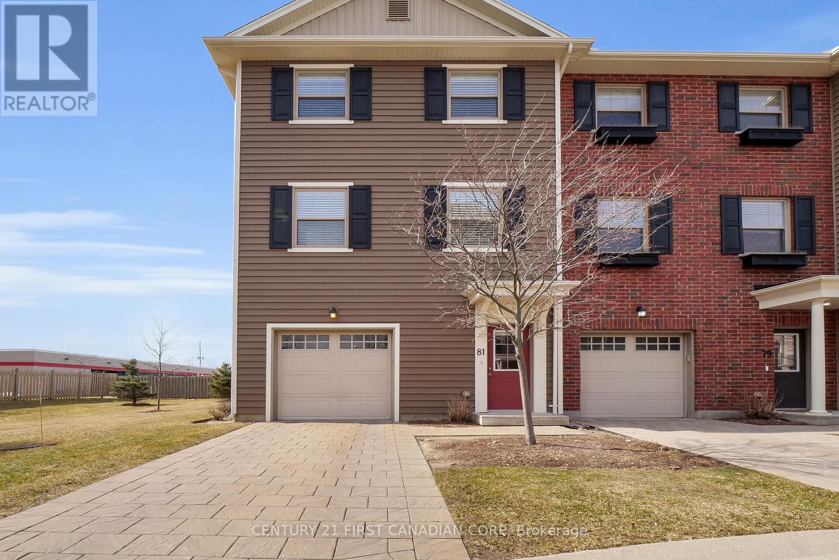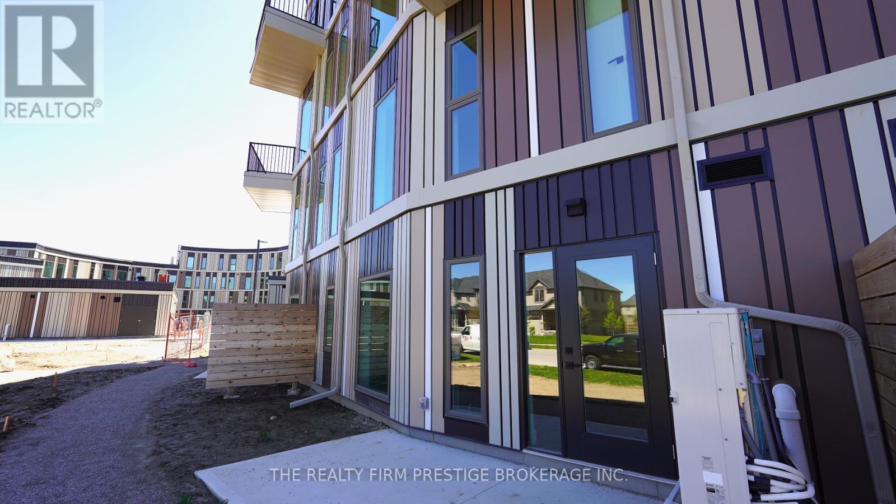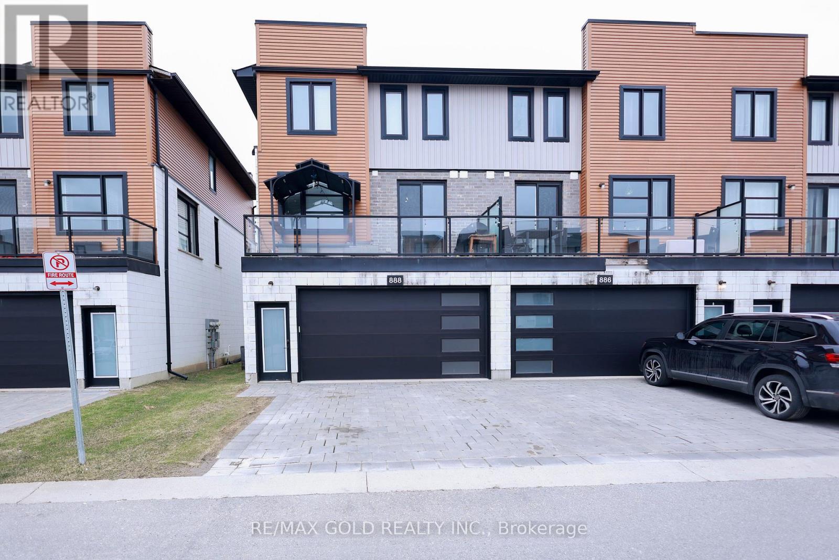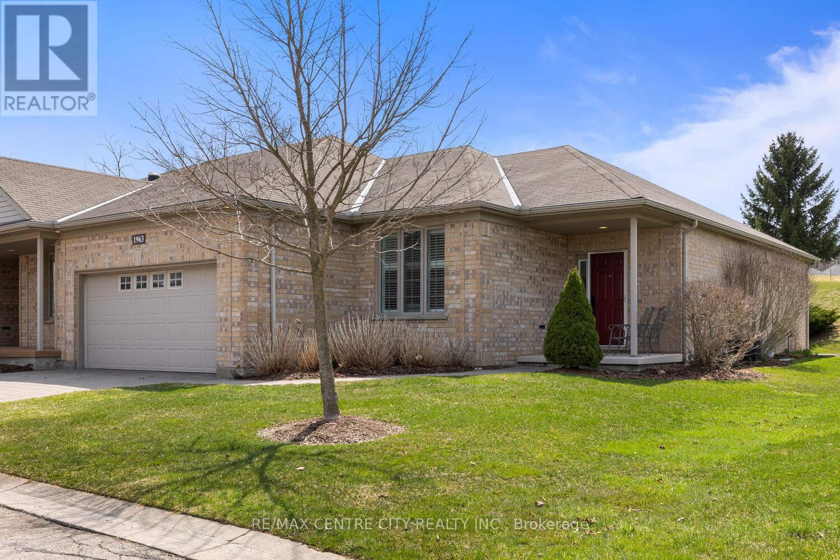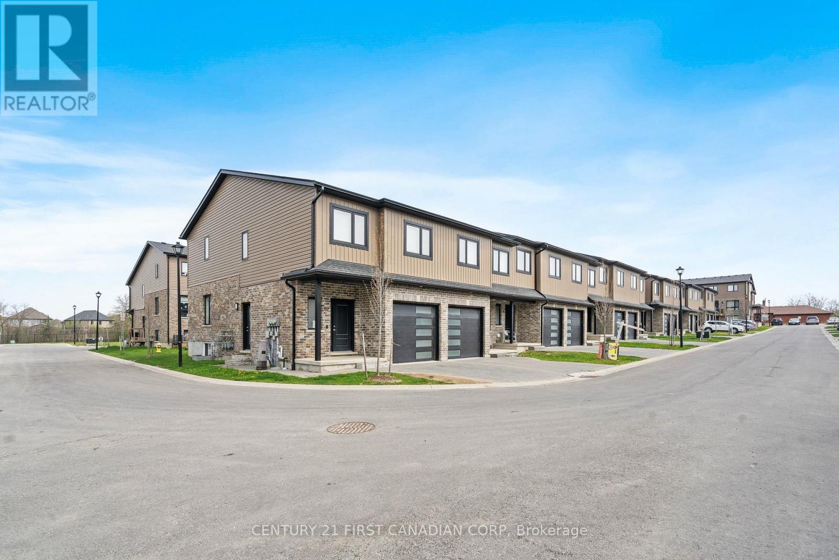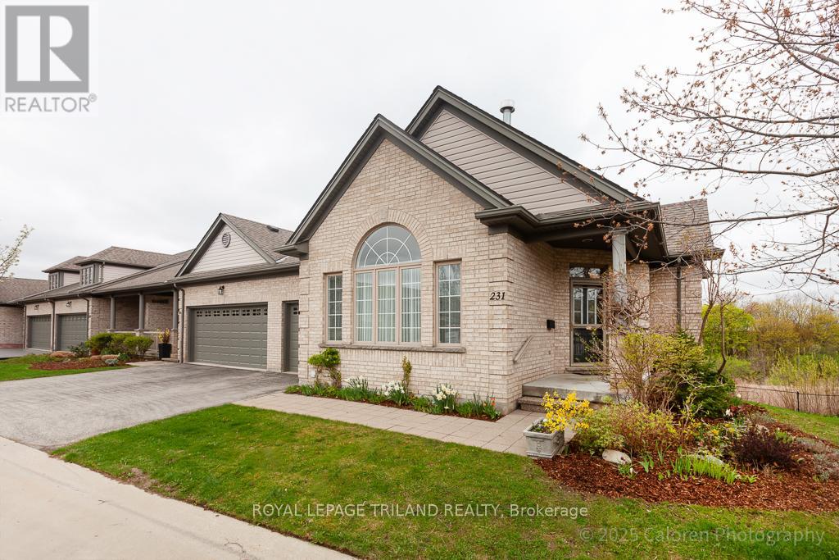Free account required
Unlock the full potential of your property search with a free account! Here's what you'll gain immediate access to:
- Exclusive Access to Every Listing
- Personalized Search Experience
- Favorite Properties at Your Fingertips
- Stay Ahead with Email Alerts
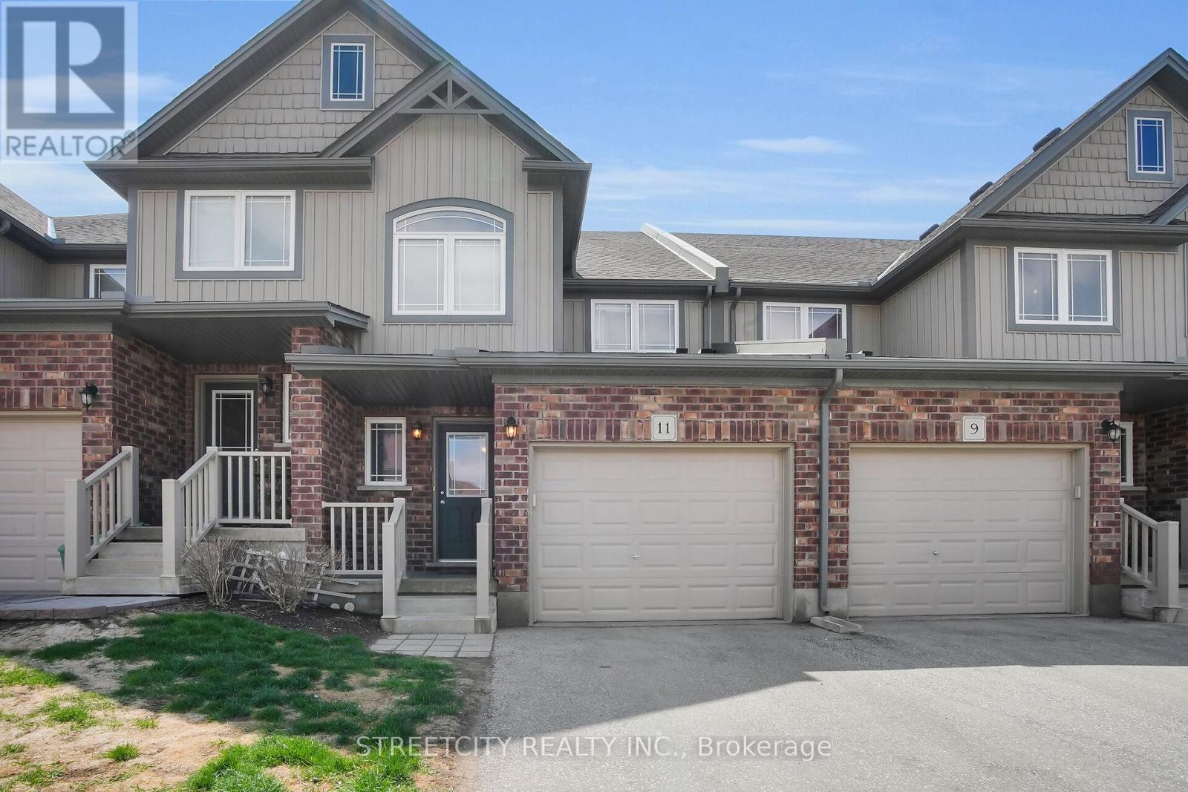
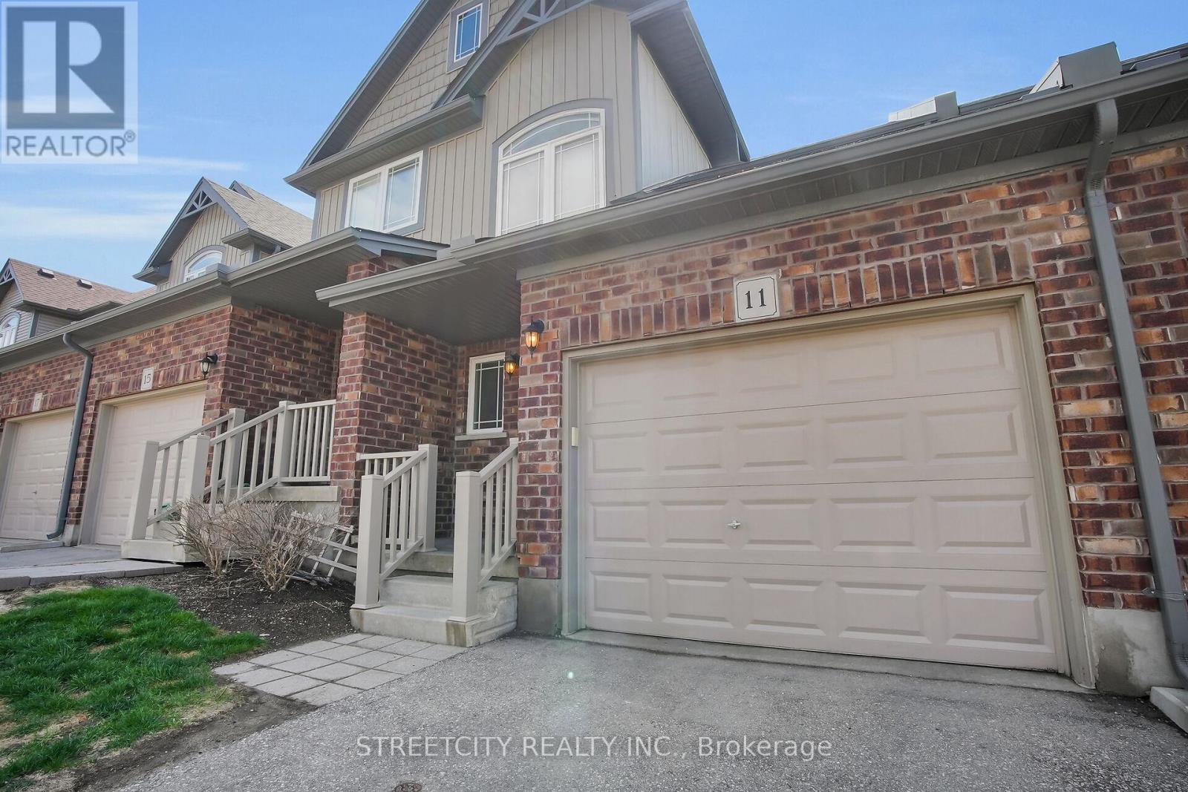
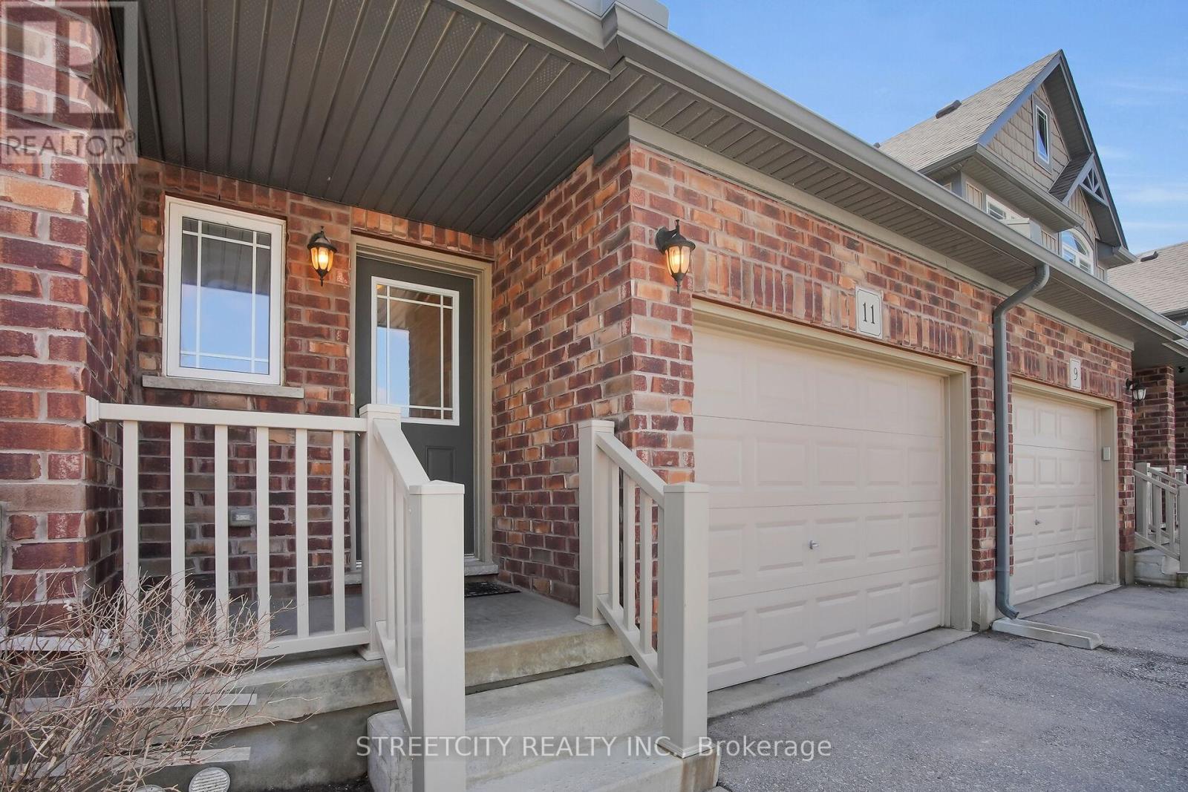

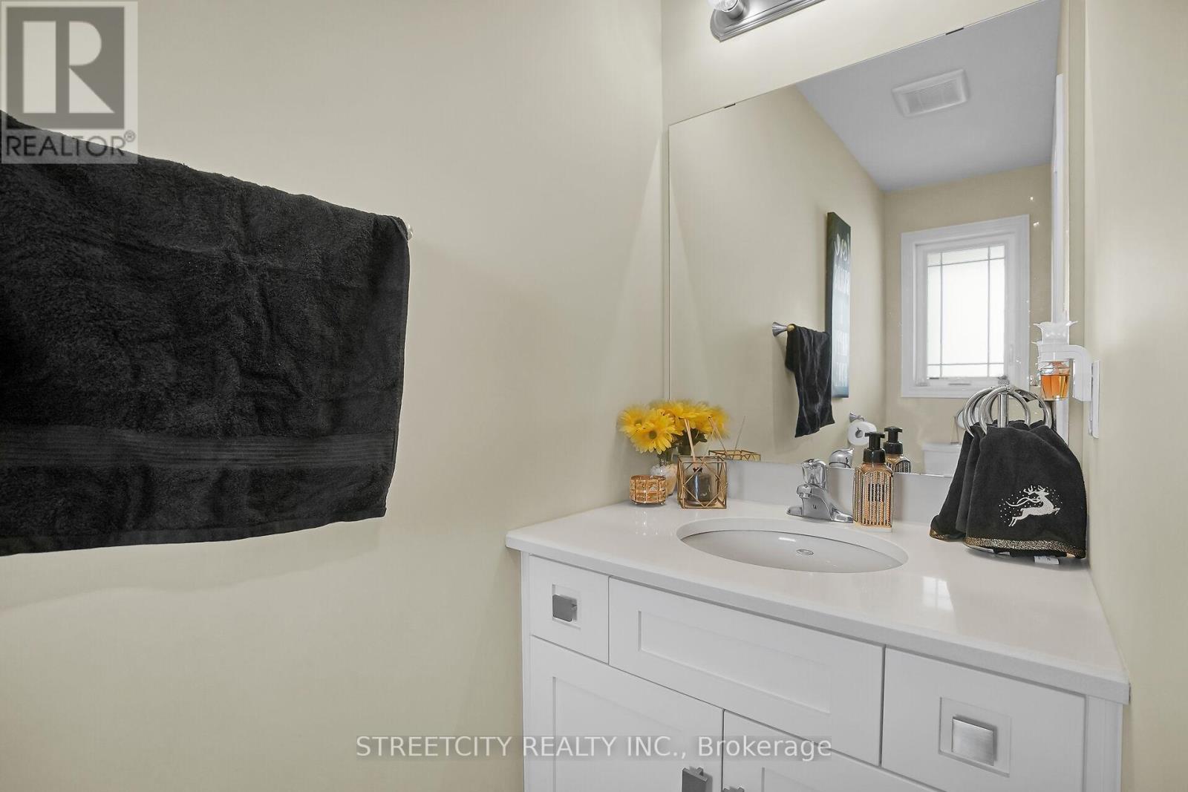
$641,900
11 - 1220 RIVERBEND ROAD
London South, Ontario, Ontario, N6K0G5
MLS® Number: X12130137
Property description
Immaculate and spacious townhouse, in desirable, top style complex, surround by numerous of services, luxury houses and future development, family friendly neighbourhood with comfort and most amenities, good rating schools, green space, restaurant and etc. This stauning, bright unit offer 3 bedrooms. 2.5 bathroom, single car garage, near visitors parking. Main floor features a good size family room open to dining area, and tasteful bright kitchen, breakfast island with quartz countertops, all stainless steel appliances, 2 pc. Powder room, modern ceramic tiles floor through foyer and kitchen, a glass door leads to the outside deck. Second floor offerTwo generous bedrooms, plus primary bedroom with 3 pc. Ensuite bathroom, and good size of closet, also for the family convenience laundry room and 4 pc. Bathroom, very bright with natural light all year around. Lower level waiting on your touches to finished the way you like, offer a good space with two windows and rough in for 3 pc. Bathroom. Do not miss this unit, and the chance to life in very modern area near West Five and Byron.
Building information
Type
*****
Appliances
*****
Basement Development
*****
Basement Type
*****
Cooling Type
*****
Exterior Finish
*****
Fireplace Present
*****
Half Bath Total
*****
Heating Fuel
*****
Heating Type
*****
Size Interior
*****
Stories Total
*****
Land information
Rooms
Main level
Bathroom
*****
Kitchen
*****
Dining room
*****
Family room
*****
Second level
Bathroom
*****
Bathroom
*****
Bedroom 3
*****
Bedroom 2
*****
Primary Bedroom
*****
Courtesy of STREETCITY REALTY INC.
Book a Showing for this property
Please note that filling out this form you'll be registered and your phone number without the +1 part will be used as a password.

