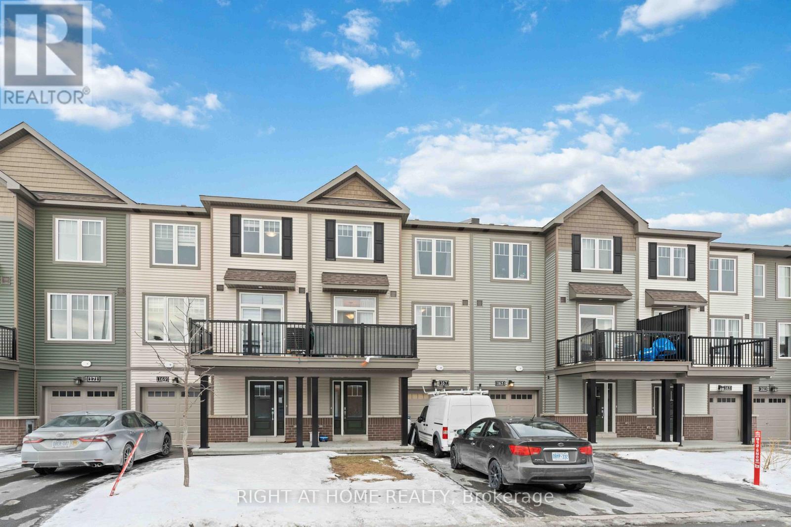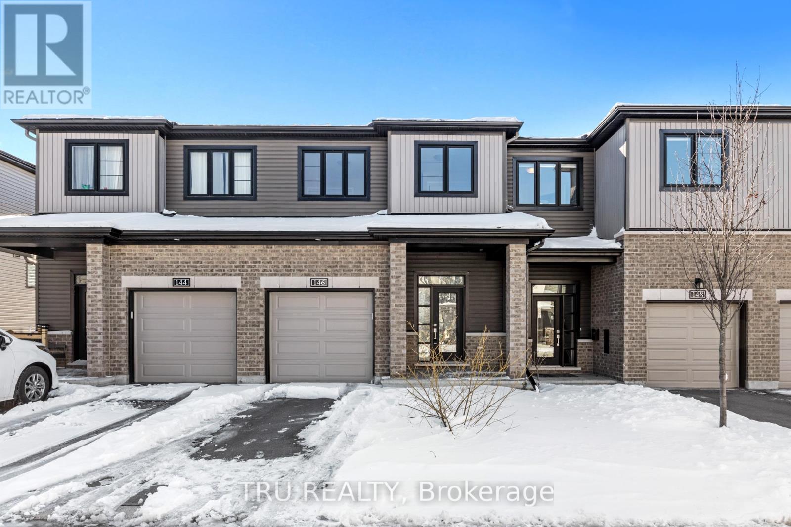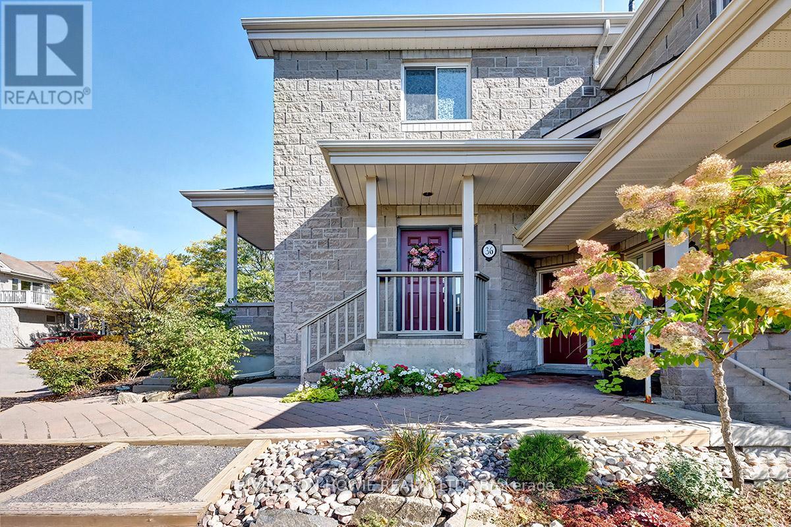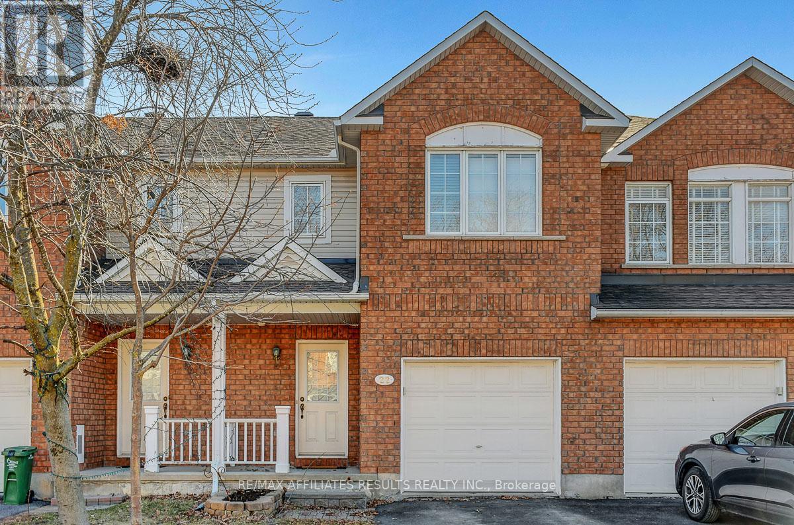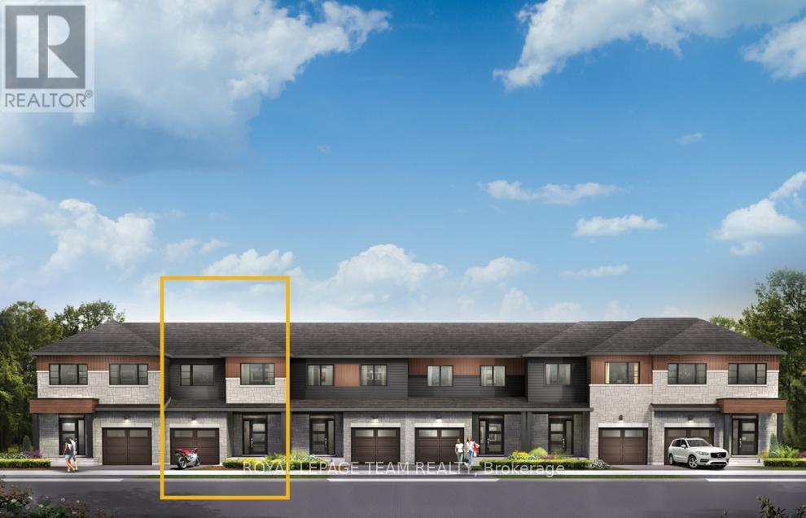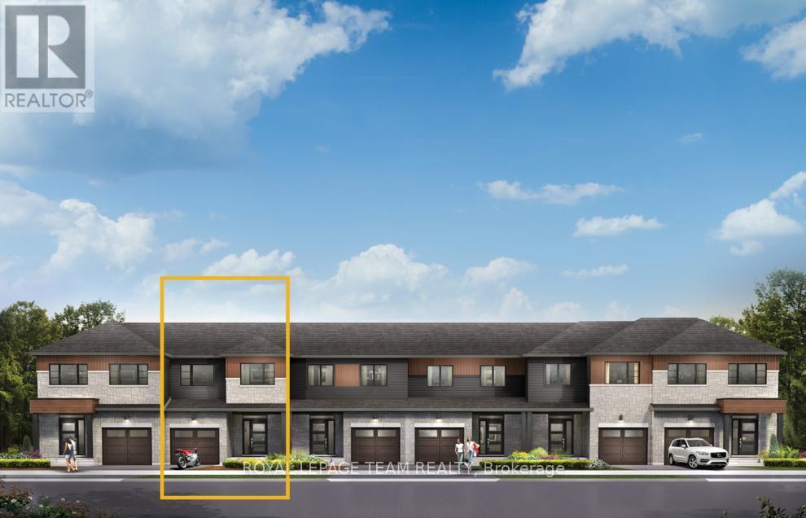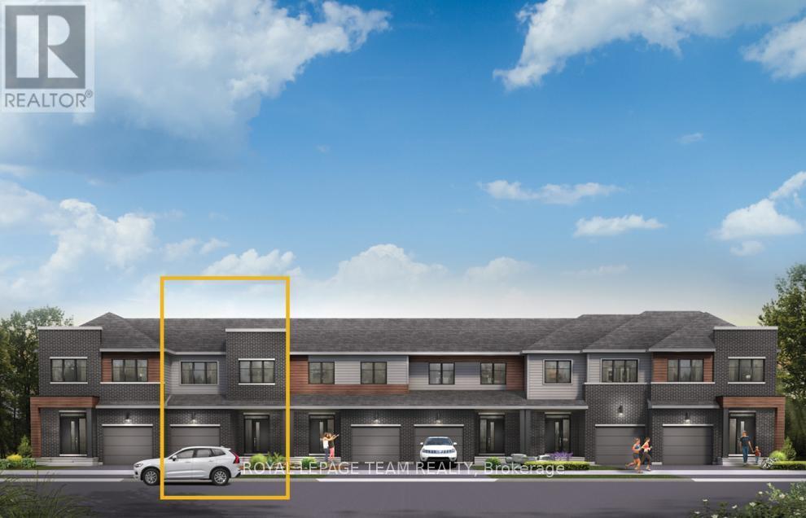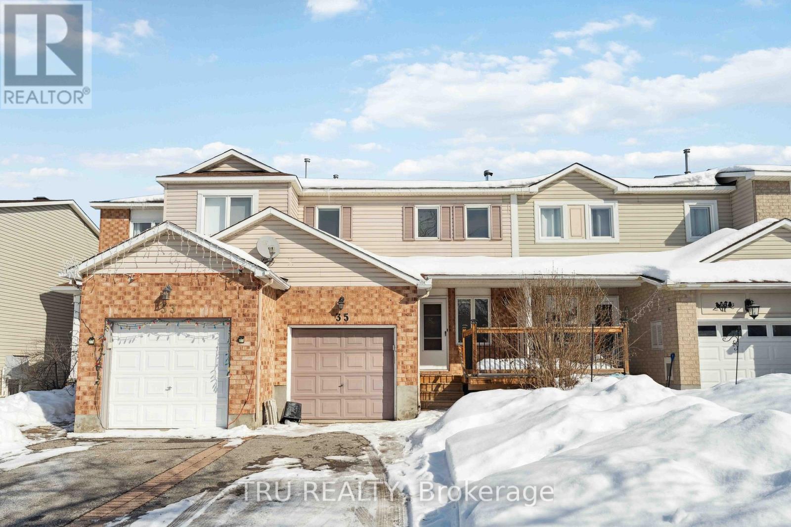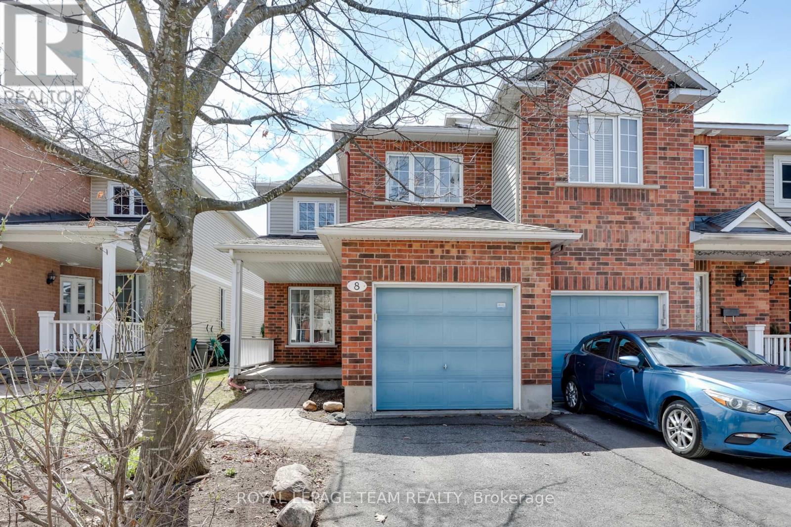Free account required
Unlock the full potential of your property search with a free account! Here's what you'll gain immediate access to:
- Exclusive Access to Every Listing
- Personalized Search Experience
- Favorite Properties at Your Fingertips
- Stay Ahead with Email Alerts
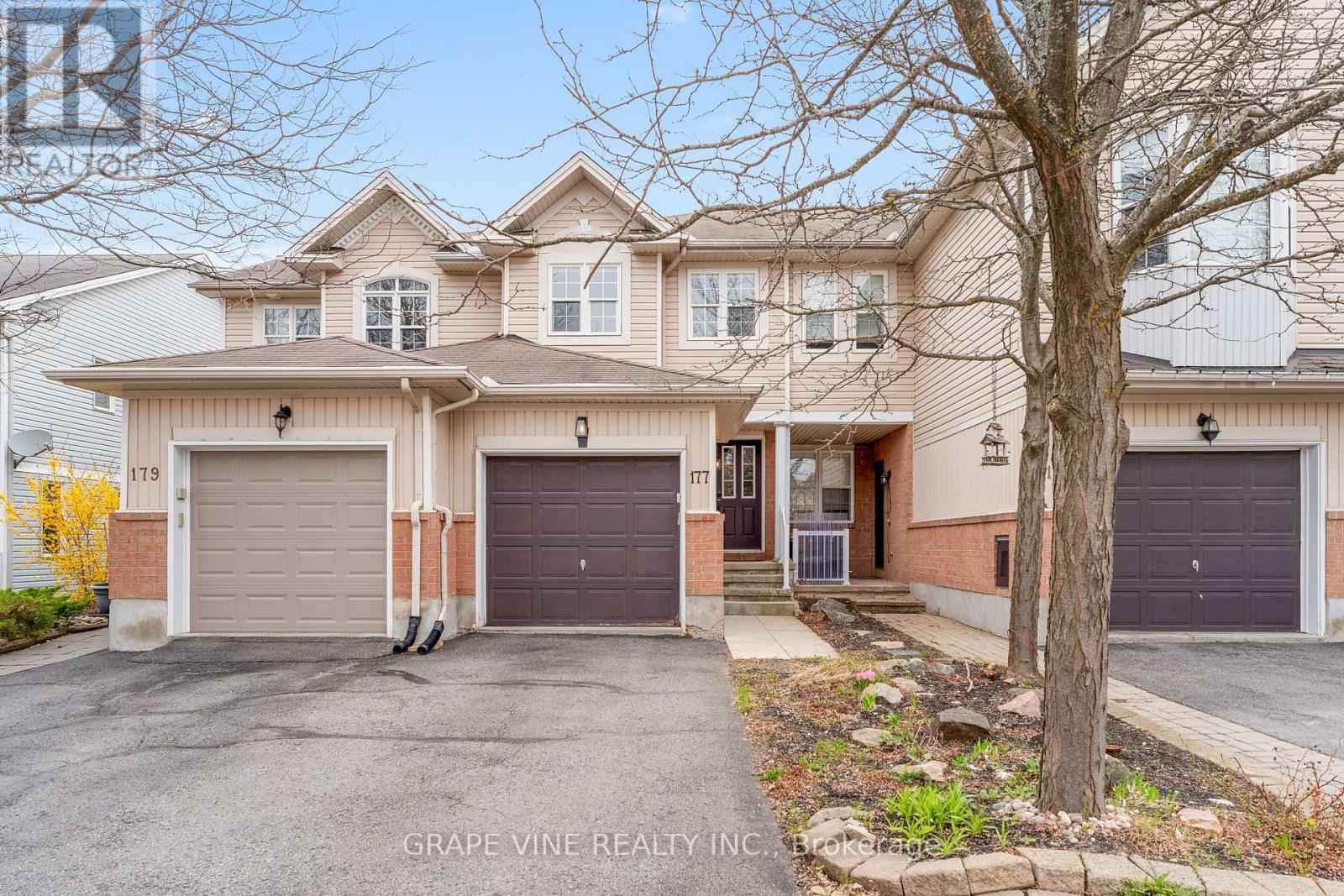

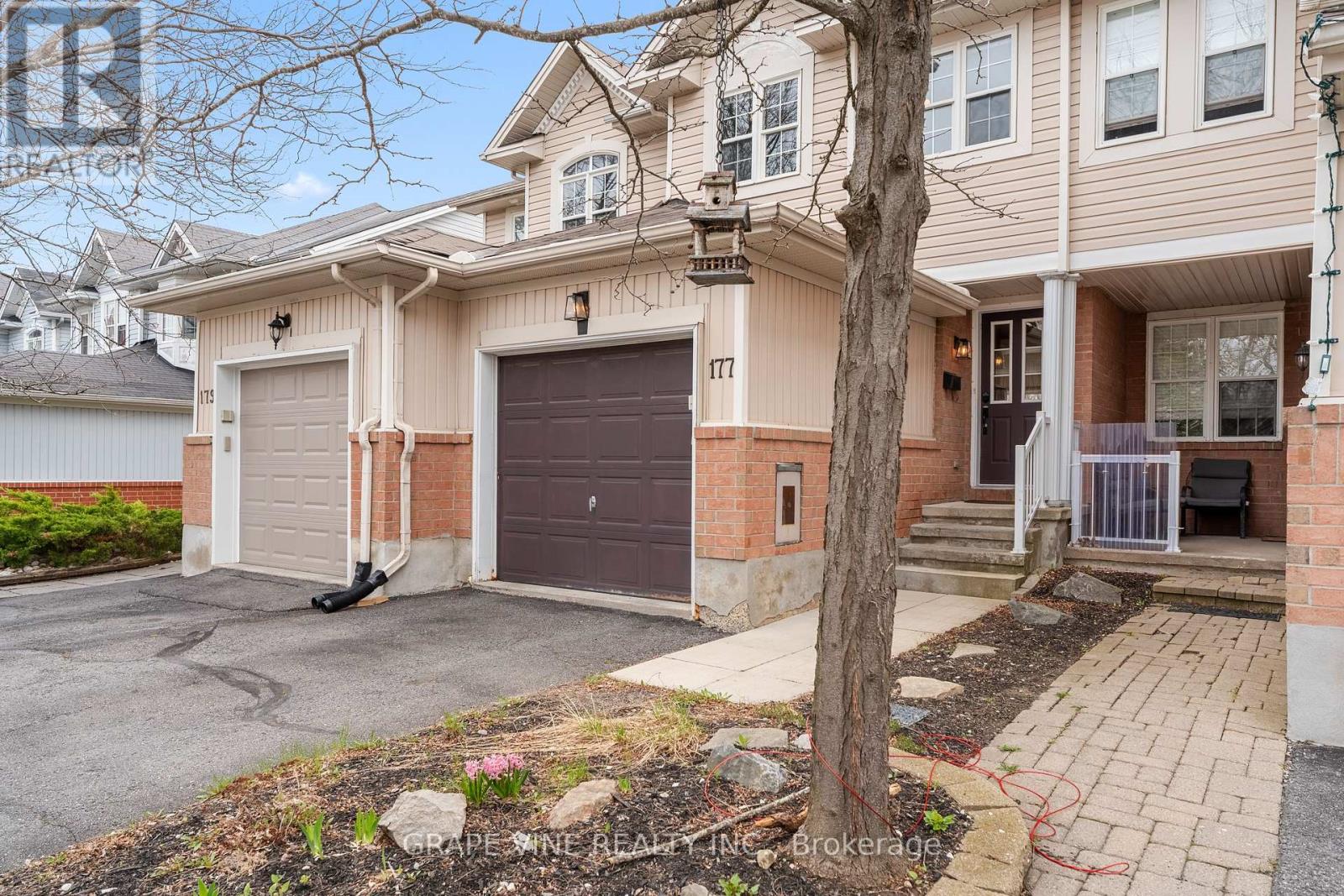

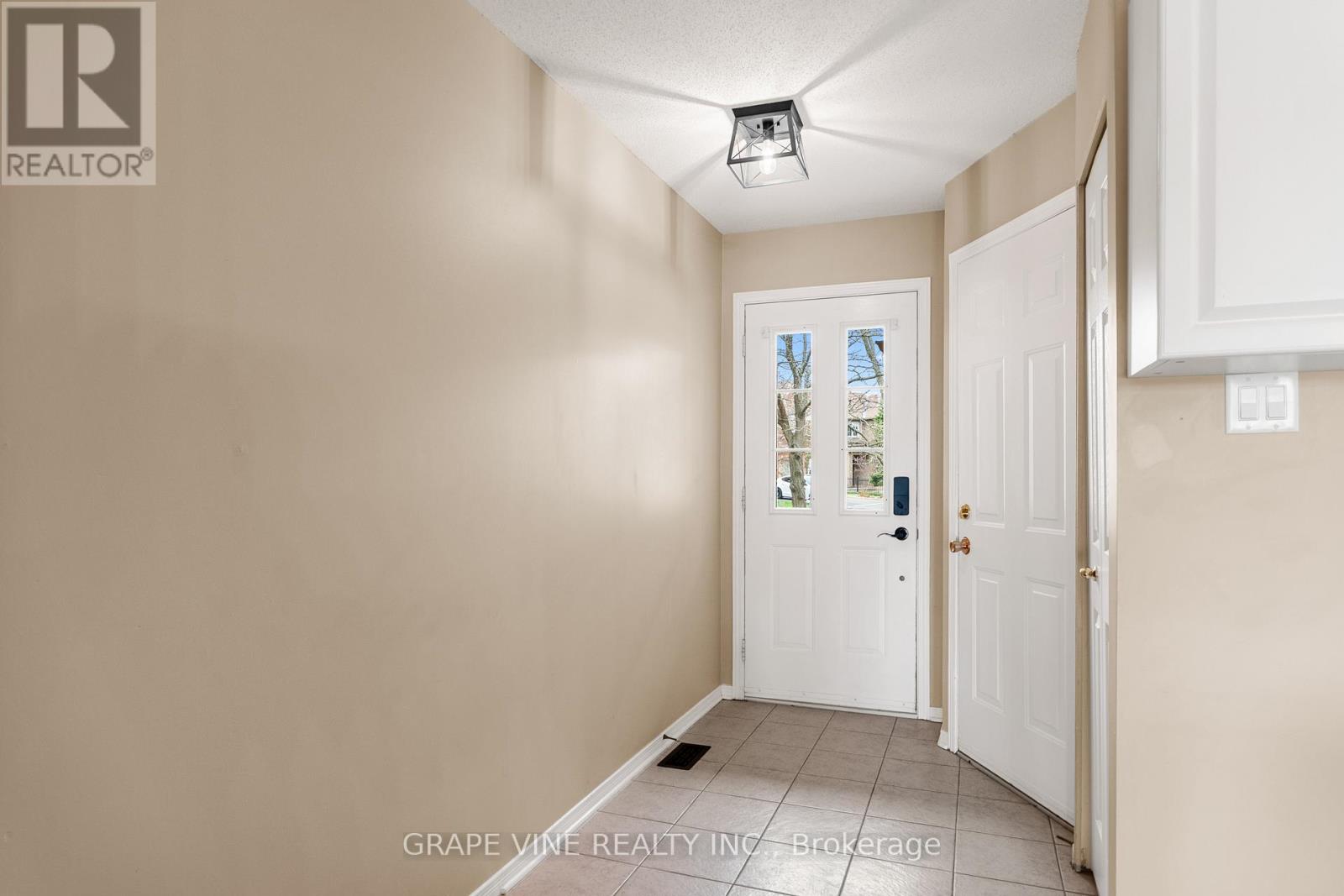
$560,000
177 KINROSS PRIVATE
Ottawa, Ontario, Ontario, K2K3P8
MLS® Number: X12132939
Property description
Affordable & spacious freehold townhome on a private road in North Kanata, perfect location near tech park & DND. Open-concept main floor includes great kitchen with plenty of storage, and a living room with large window and patio door allowing for plenty of natural sunlight. Two large bedrooms (both freshly painted) offer quality laminate floors, room for good size bedroom sets, and ample closet space. Main four-piece bathroom offers a soaker tub, separate shower, vanity & toilet. The finished lower level is cozy with fresh paint and new carpets, full three-piece bathroom, and large laundry/utility room. The house has been very well maintained with recently replaced dishwasher, dryer, hot water tank, stove, blinds & curtains. The back yard offers a great deck, no rear neighbours, and has amazing potential. Association fee is for common area road maintenance & snow removal. Parking for 2. Lots of visitor parking for your guests.
Building information
Type
*****
Age
*****
Appliances
*****
Basement Development
*****
Basement Type
*****
Construction Style Attachment
*****
Cooling Type
*****
Exterior Finish
*****
Foundation Type
*****
Heating Fuel
*****
Heating Type
*****
Size Interior
*****
Stories Total
*****
Utility Water
*****
Land information
Amenities
*****
Fence Type
*****
Sewer
*****
Size Depth
*****
Size Frontage
*****
Size Irregular
*****
Size Total
*****
Rooms
Main level
Living room
*****
Dining room
*****
Kitchen
*****
Foyer
*****
Basement
Bathroom
*****
Family room
*****
Second level
Bathroom
*****
Bedroom
*****
Primary Bedroom
*****
Main level
Living room
*****
Dining room
*****
Kitchen
*****
Foyer
*****
Basement
Bathroom
*****
Family room
*****
Second level
Bathroom
*****
Bedroom
*****
Primary Bedroom
*****
Courtesy of GRAPE VINE REALTY INC.
Book a Showing for this property
Please note that filling out this form you'll be registered and your phone number without the +1 part will be used as a password.
