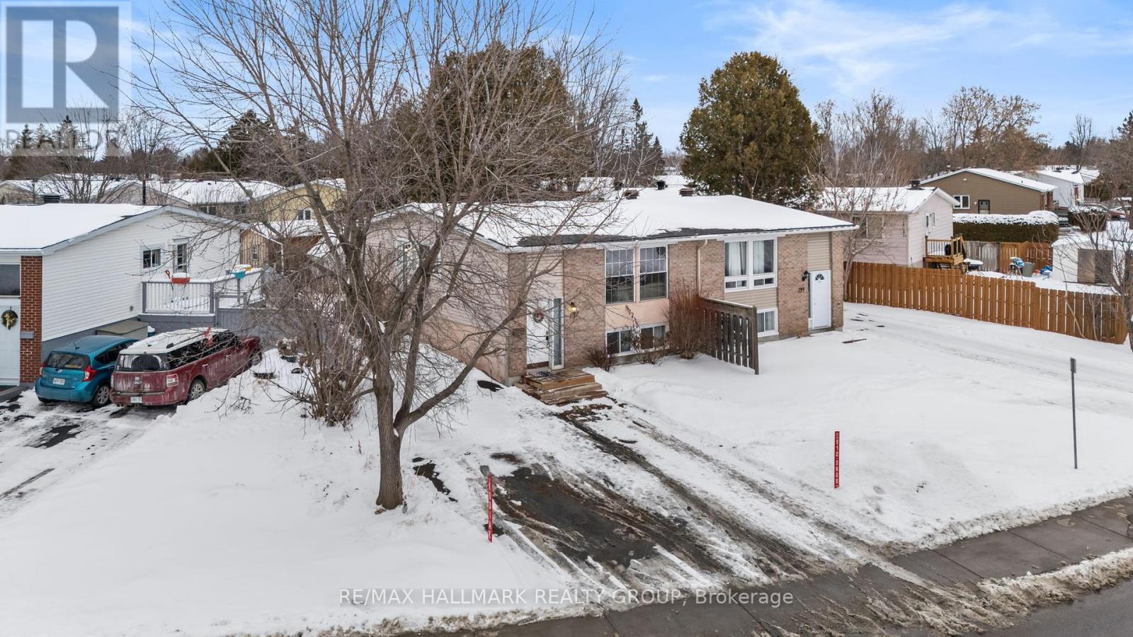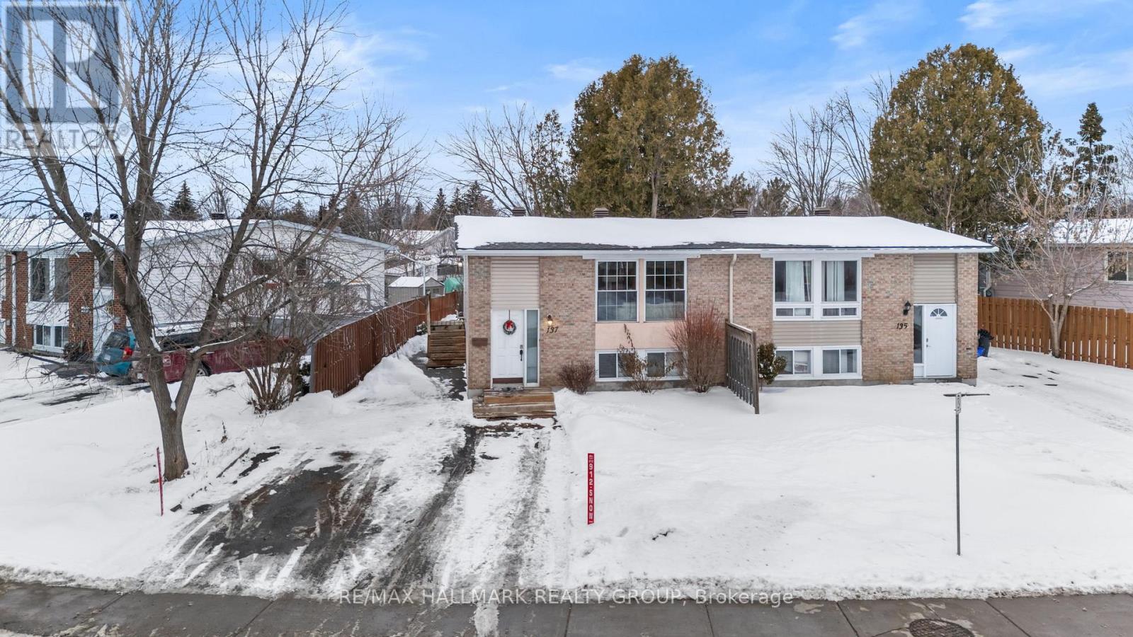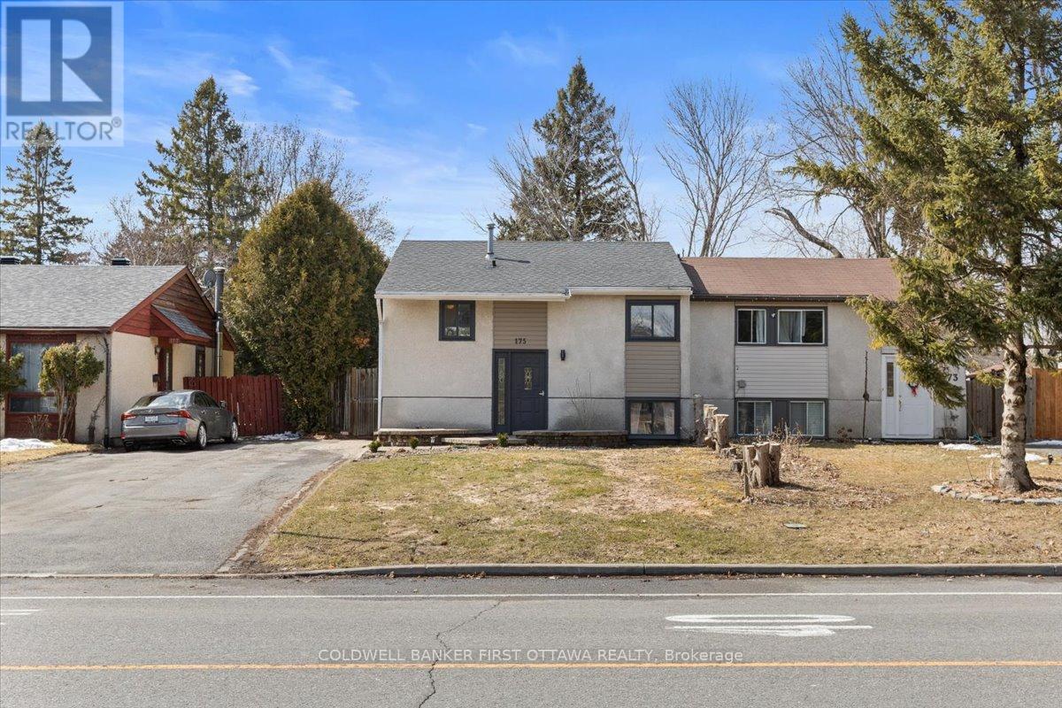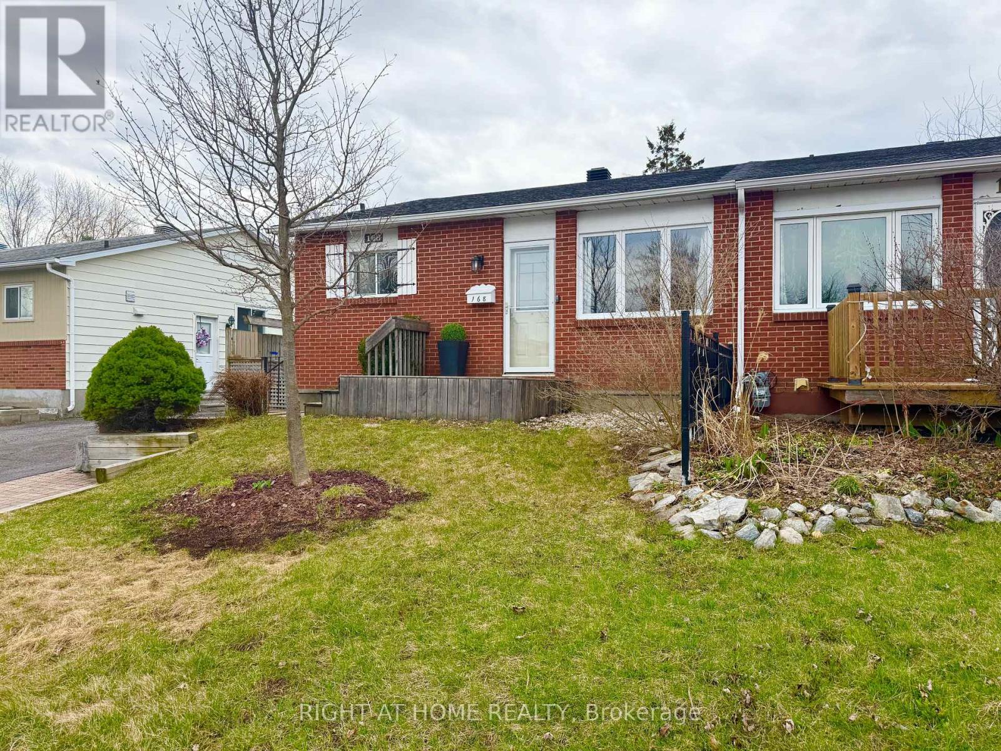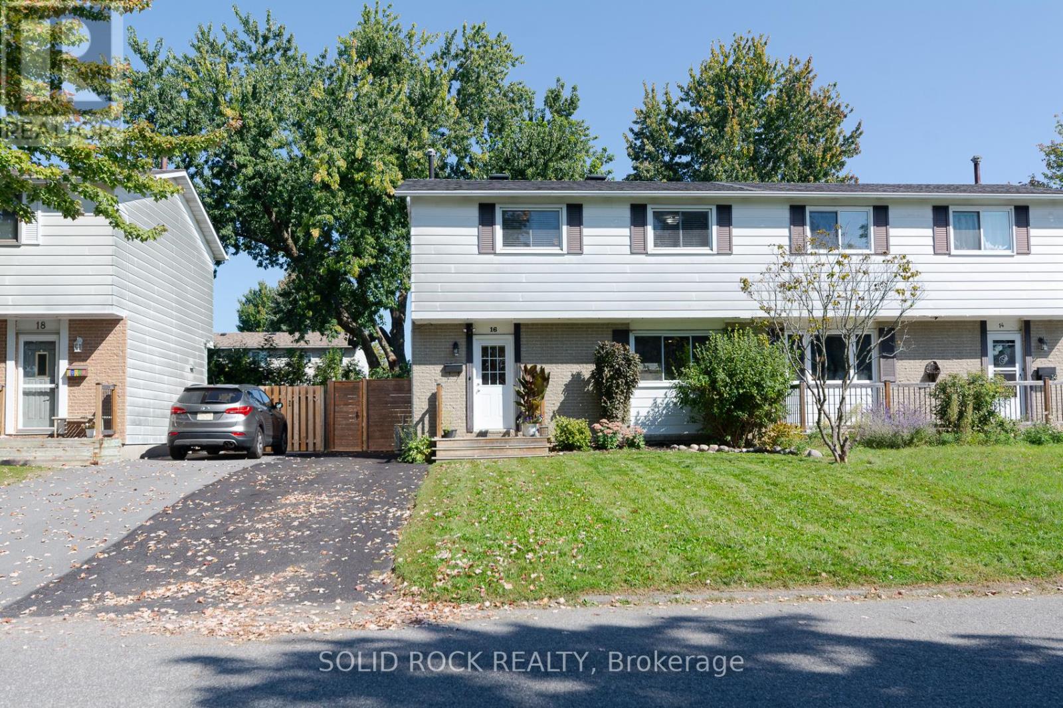Free account required
Unlock the full potential of your property search with a free account! Here's what you'll gain immediate access to:
- Exclusive Access to Every Listing
- Personalized Search Experience
- Favorite Properties at Your Fingertips
- Stay Ahead with Email Alerts
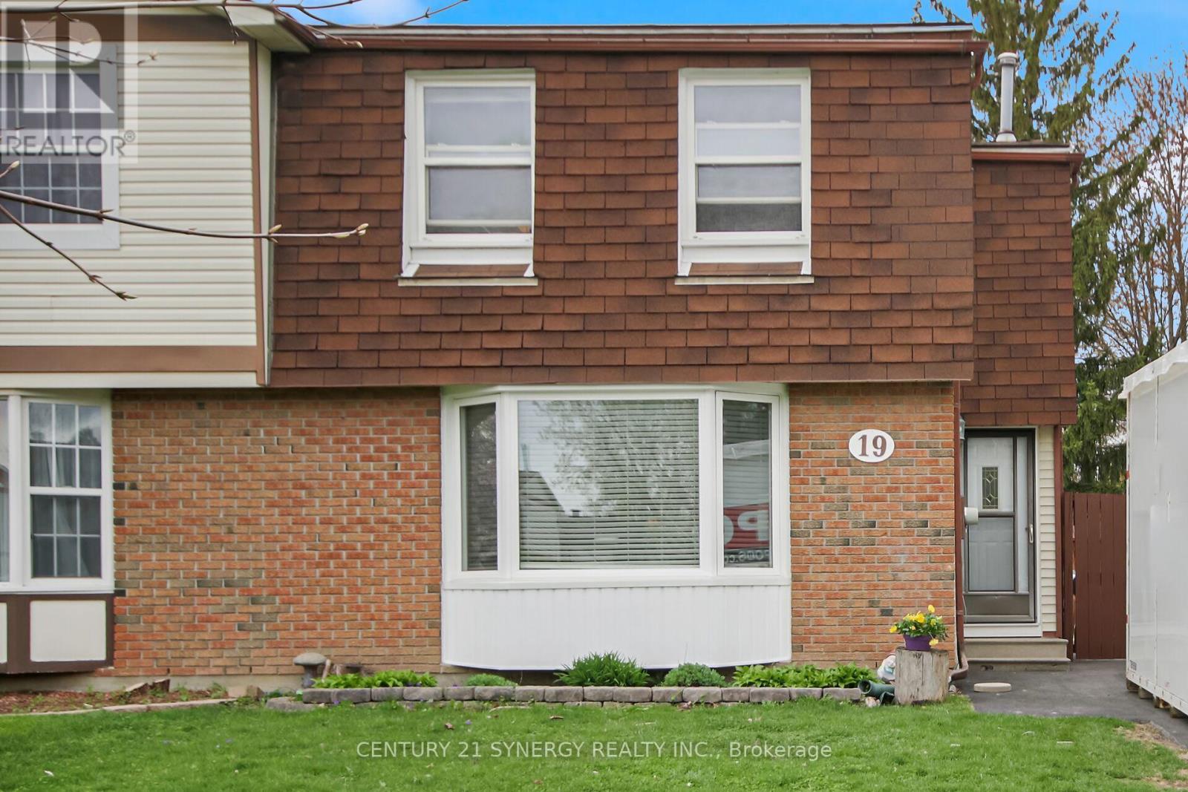
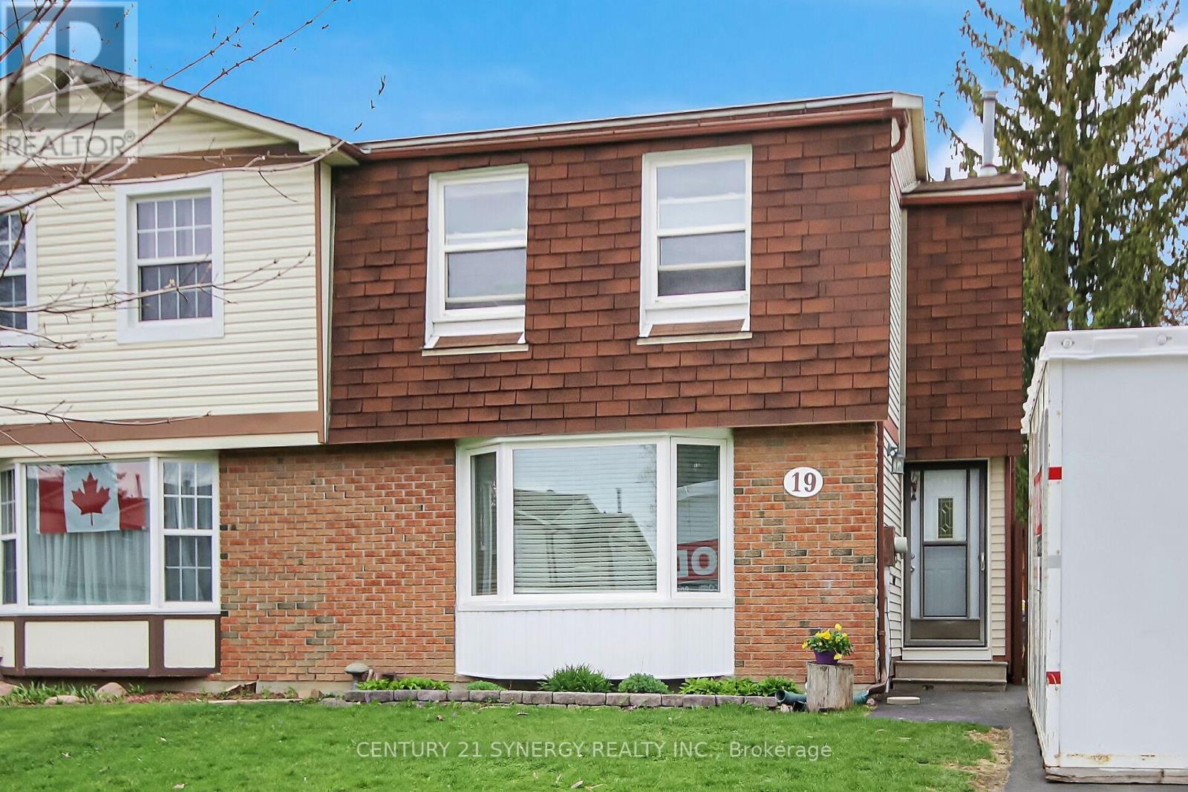

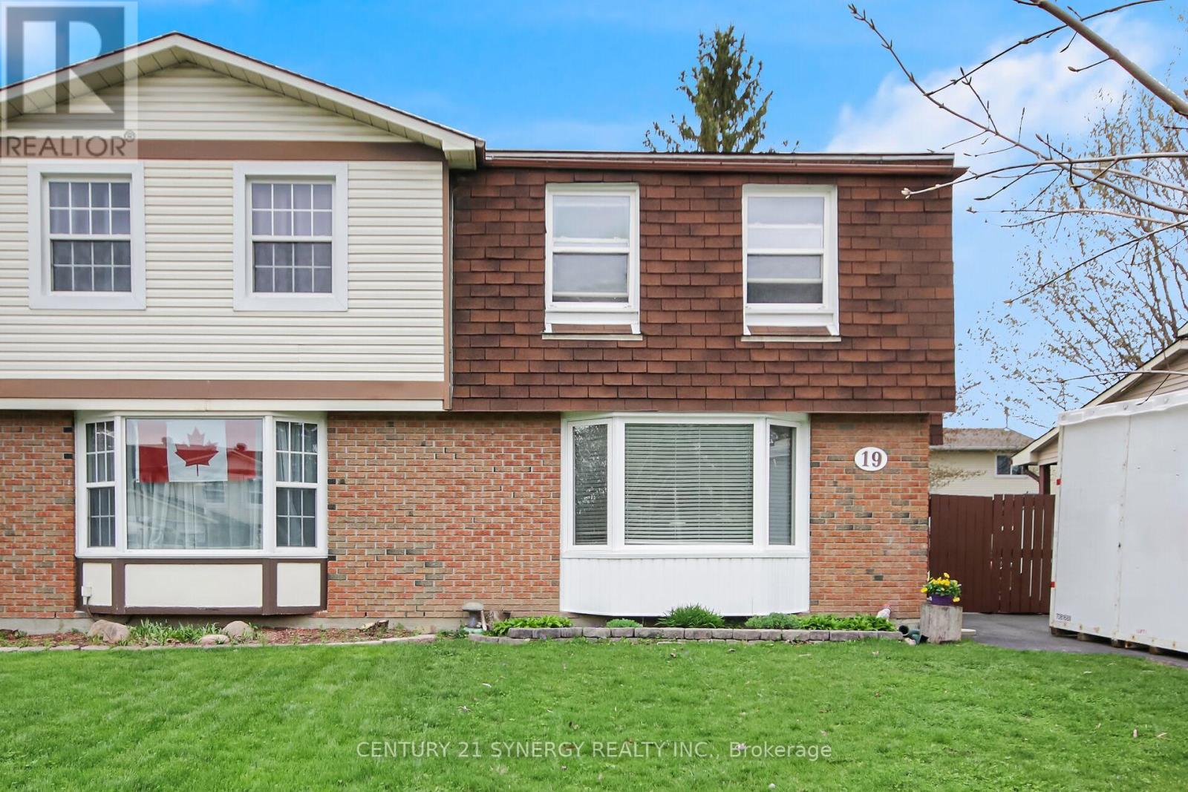
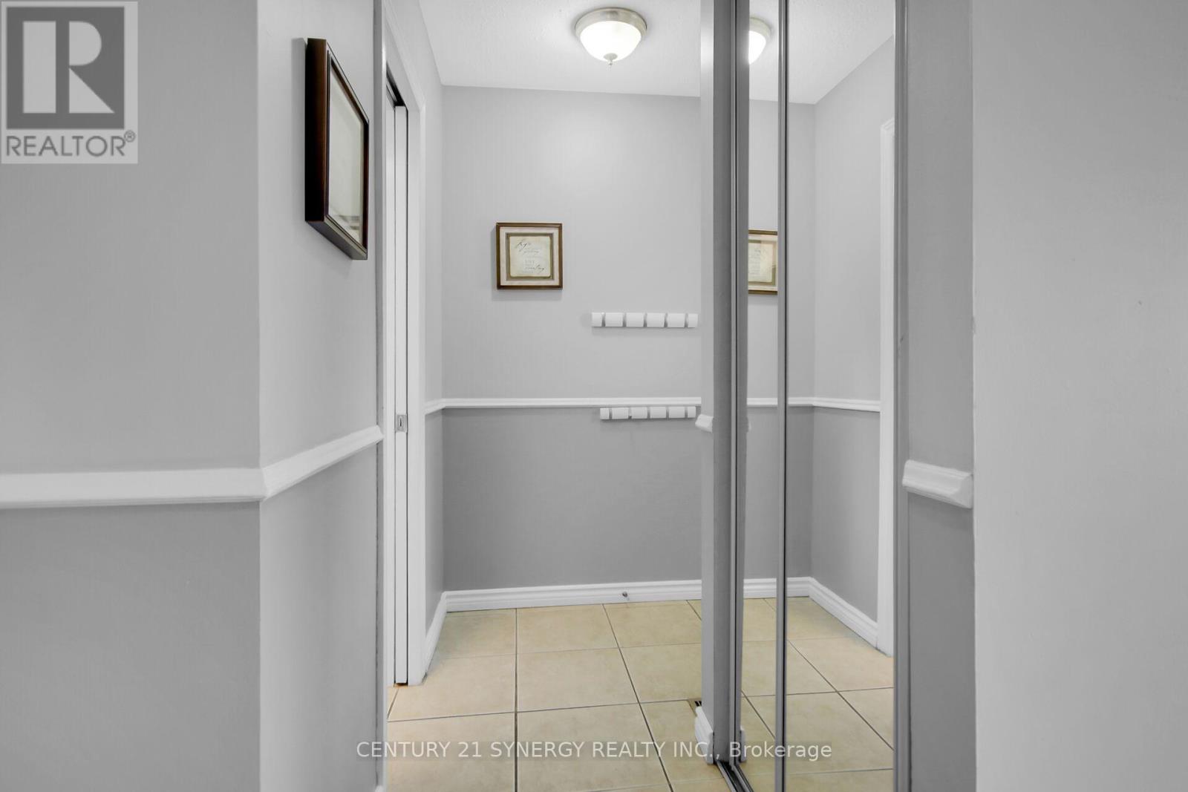
$554,000
19 SEABROOKE DRIVE
Ottawa, Ontario, Ontario, K2L2H8
MLS® Number: X12135148
Property description
Welcome to this beautifully maintained 3-bedroom semi-detached home, perfect for families or first-time buyers. Step into the stunning, newly renovated kitchen (2024), showcasing a stylish two-toned white and grey design, abundant cabinetry, and a bright, airy feel. The kitchen flows seamlessly into the sunlit dining room, which opens to a generous backyardcomplete with a large deck, lush green space, and a solid board and batten wooden shed for all your outdoor storage needs.The spacious primary bedroom features two generous size closets, offering ample storage and comfort. The bright and inviting living room boasts a large bay window, filling the space with natural light year-roundperfect for relaxing or entertaining guests. Downstairs, the finished basement adds valuable living space and even more storage options. With 1.5 bathrooms and a functional layout, this home is designed for easy livingDont miss your chance to own this move-in ready gem in a welcoming neighborhood!
Building information
Type
*****
Appliances
*****
Basement Development
*****
Basement Type
*****
Construction Style Attachment
*****
Cooling Type
*****
Exterior Finish
*****
Foundation Type
*****
Half Bath Total
*****
Heating Fuel
*****
Heating Type
*****
Size Interior
*****
Stories Total
*****
Utility Water
*****
Land information
Sewer
*****
Size Depth
*****
Size Frontage
*****
Size Irregular
*****
Size Total
*****
Rooms
Main level
Dining room
*****
Living room
*****
Kitchen
*****
Bathroom
*****
Foyer
*****
Lower level
Family room
*****
Utility room
*****
Second level
Bathroom
*****
Bedroom
*****
Bedroom
*****
Primary Bedroom
*****
Courtesy of CENTURY 21 SYNERGY REALTY INC.
Book a Showing for this property
Please note that filling out this form you'll be registered and your phone number without the +1 part will be used as a password.
