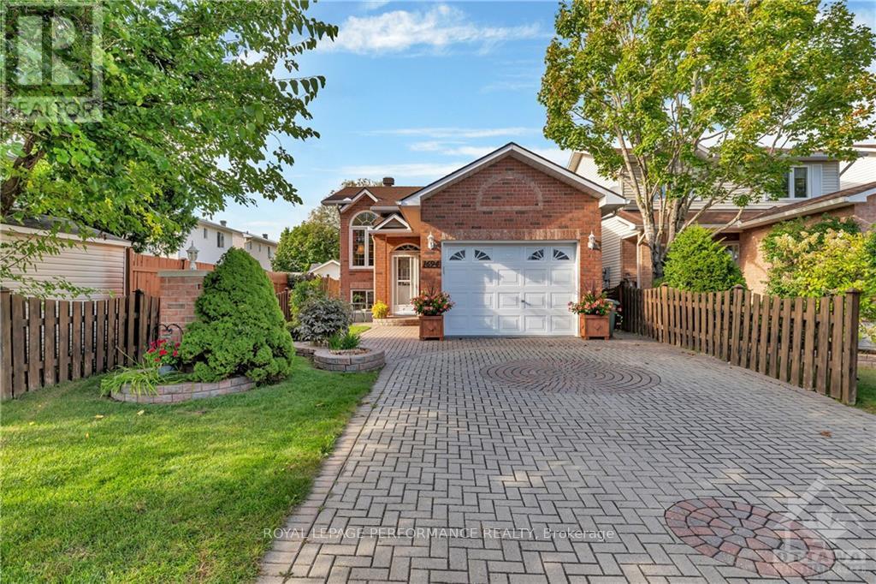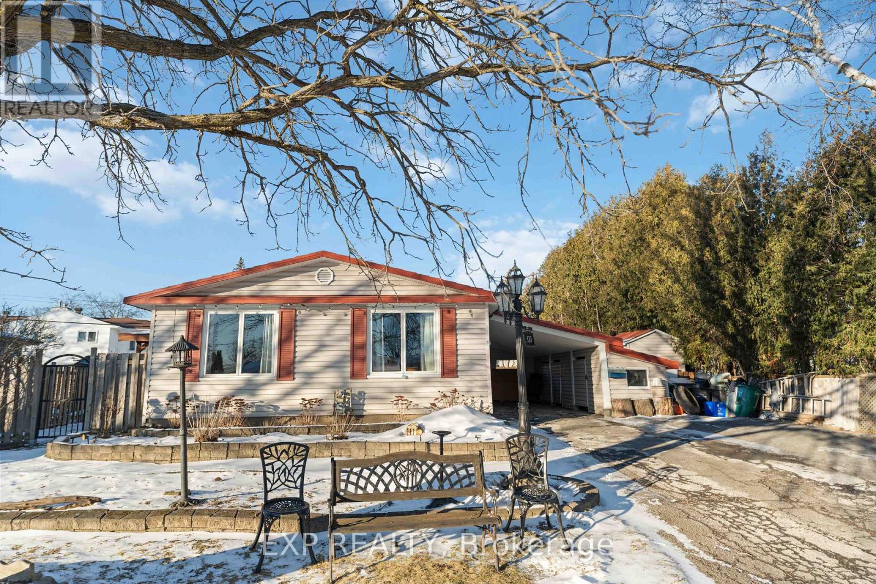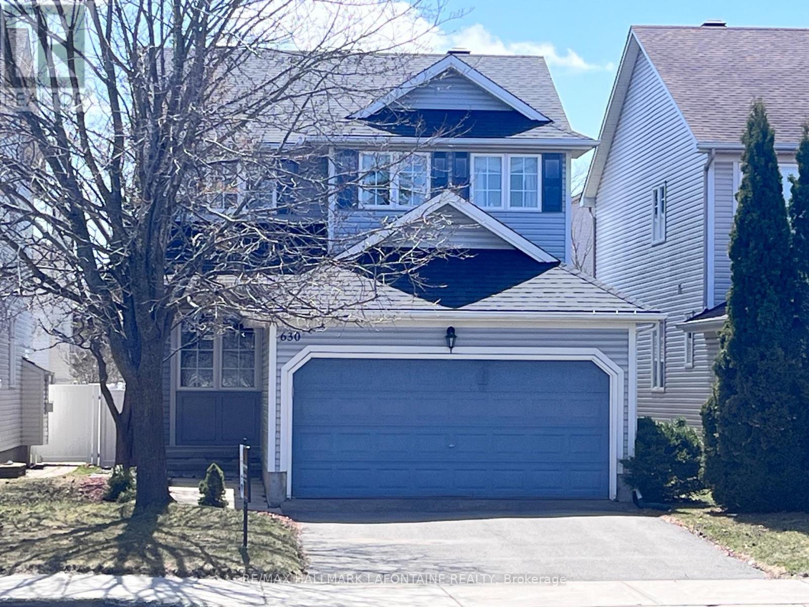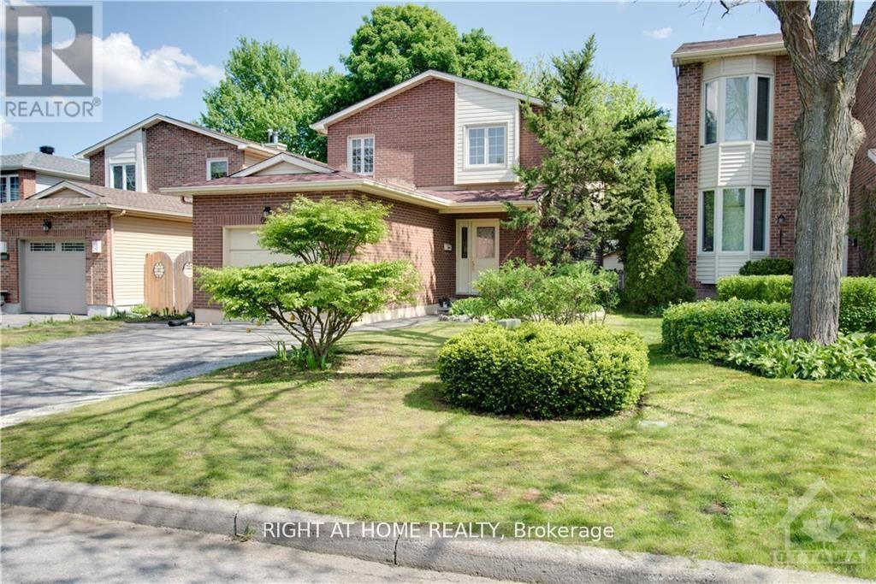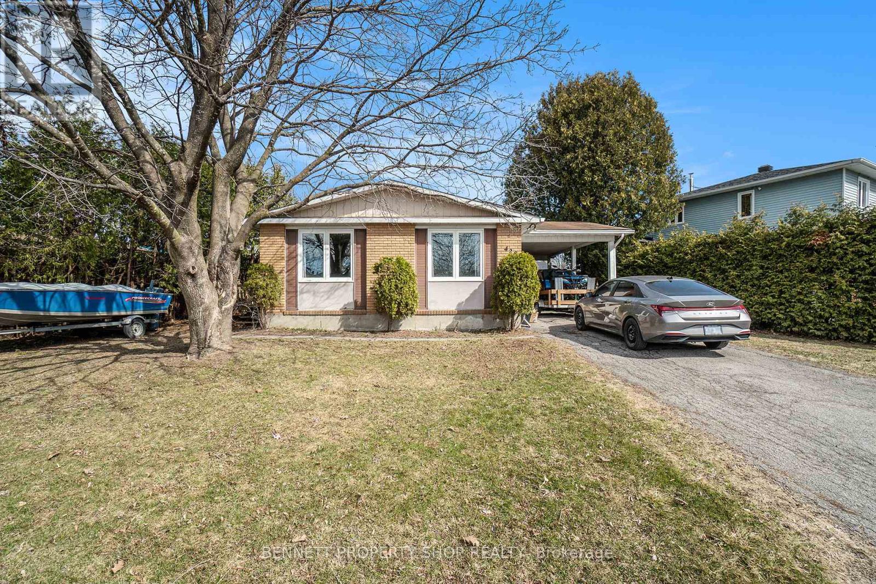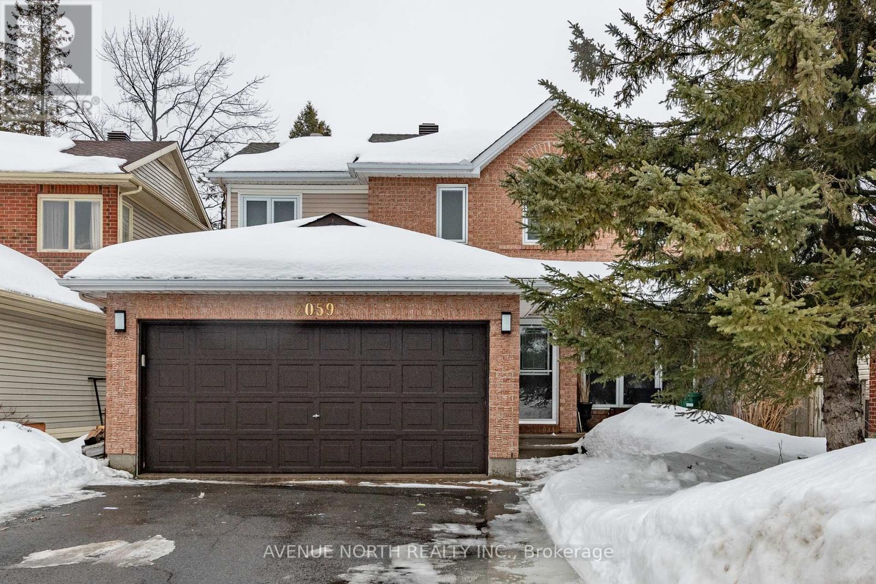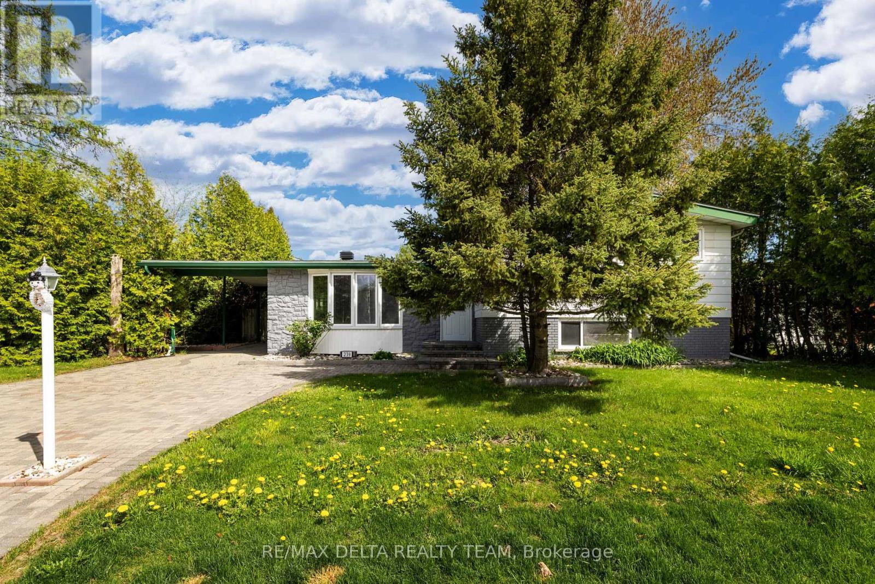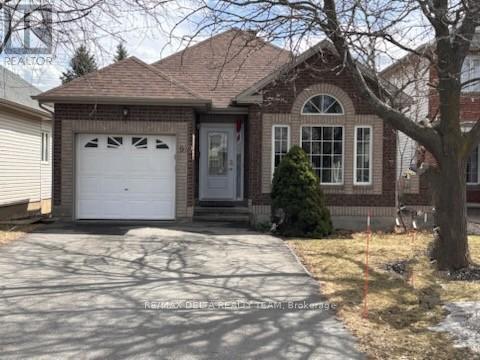Free account required
Unlock the full potential of your property search with a free account! Here's what you'll gain immediate access to:
- Exclusive Access to Every Listing
- Personalized Search Experience
- Favorite Properties at Your Fingertips
- Stay Ahead with Email Alerts


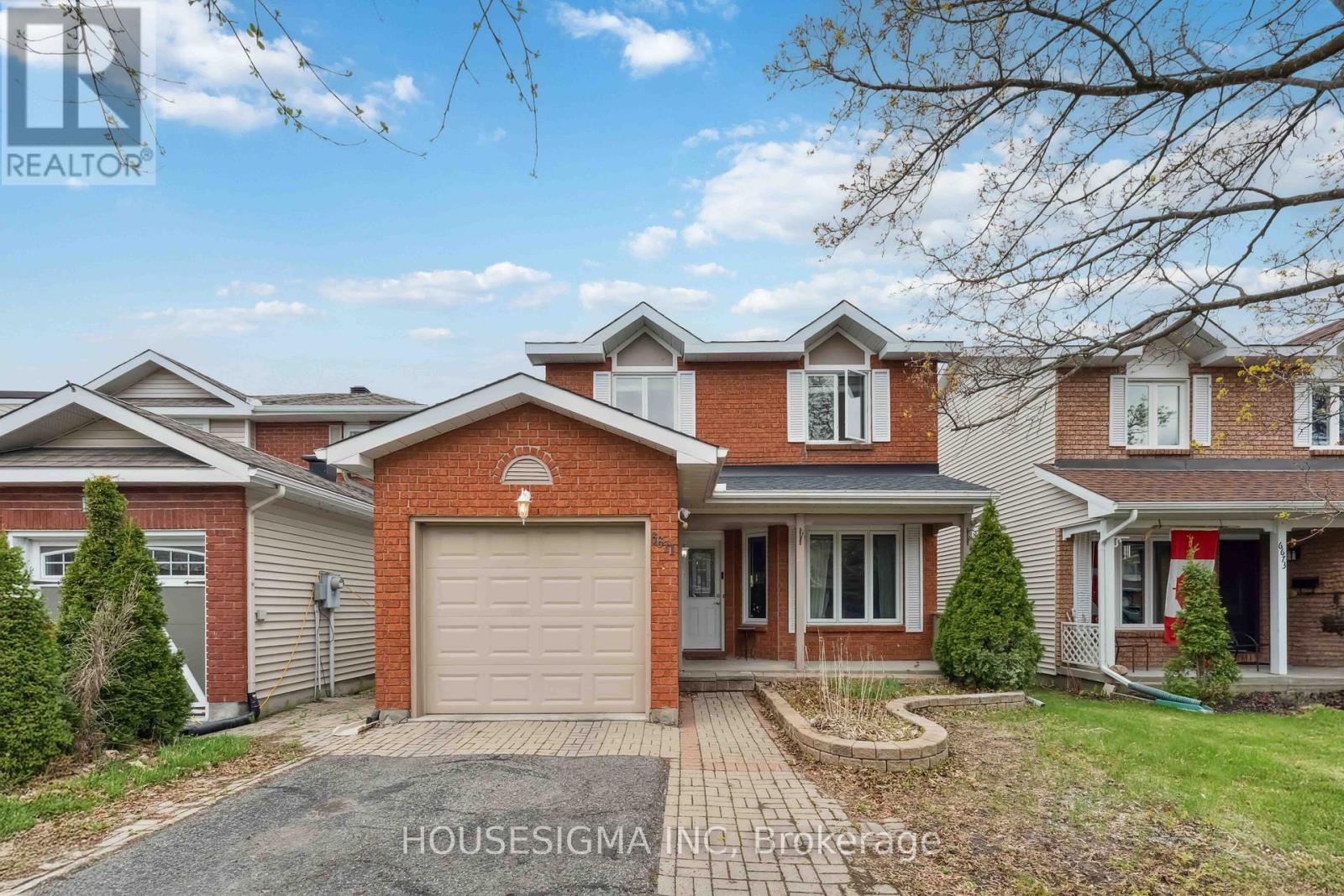

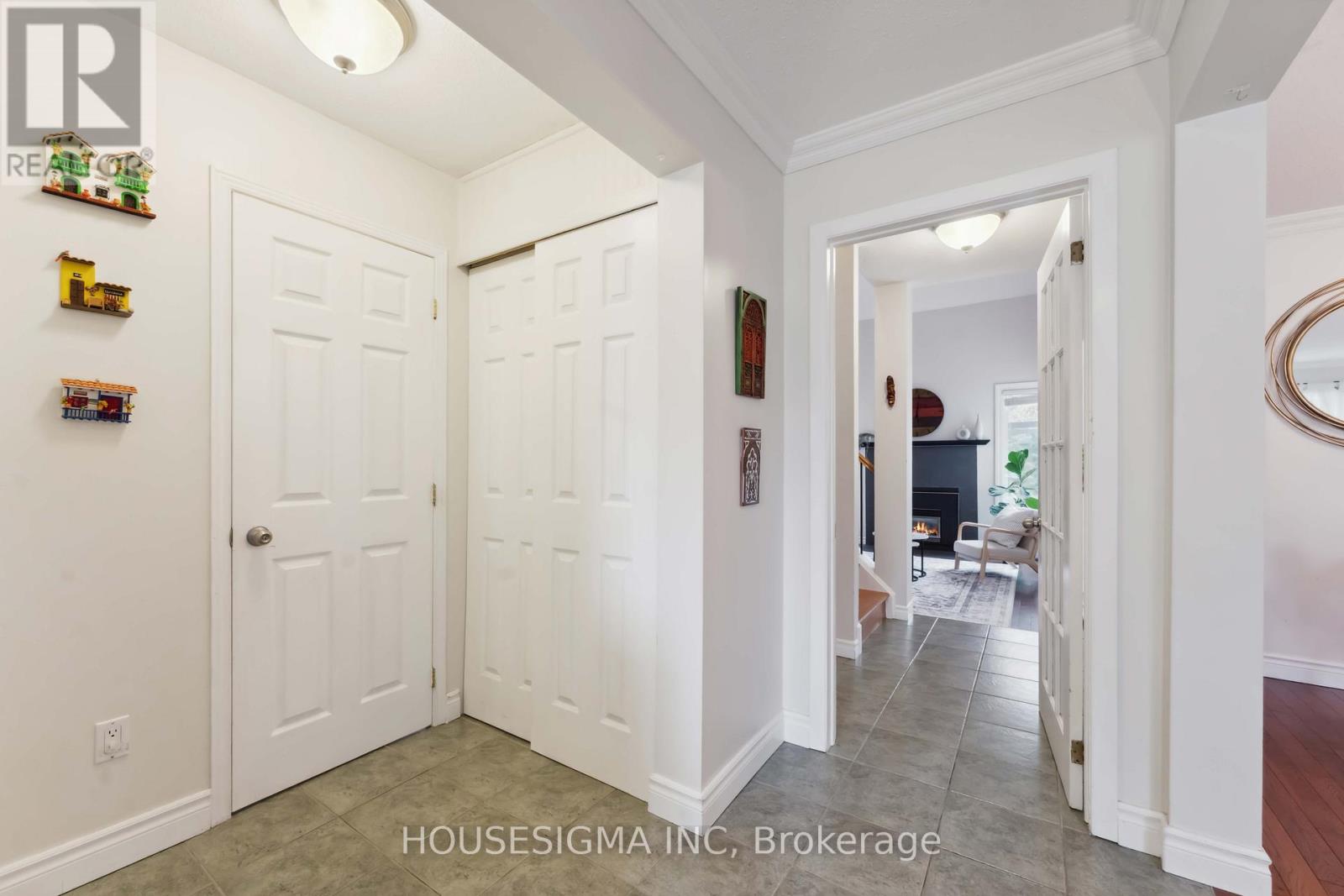
$660,000
6671 TOONEY DRIVE
Ottawa, Ontario, Ontario, K1C6R1
MLS® Number: X12138020
Property description
Welcome to this beautifully maintained single-family home located in the sought-after Sunridge community of Orléans. Situated on a spacious 35-ft wide lot with mature trees and excellent privacy, this 3+1 bedroom, 2.5-bath home offers both space and comfort in an unbeatable walkable location - just steps to groceries, shops, cafés, and more.Inside, you'll find hardwood flooring throughout the main and second levels, along with formal living and dining rooms ideal for entertaining. The kitchen features classic white cabinetry, tile backsplash, ceramic tile flooring, and stainless steel appliances. A sunken family room with vaulted ceilings and a gas fireplace adds warmth and charm to the main floor.Upstairs, the primary bedroom includes a walk-in closet and a 3-piece ensuite, accompanied by two additional spacious bedrooms and a full main bathroom. The fully finished basement offers a fourth bedroom or home office, a large rec. room, and ample storage space.Step outside to a serene, hedged backyard oasis complete with a two-tiered deck- the perfect setting for relaxing or entertaining. Don't miss your chance to own this turnkey home in a mature, family-friendly neighbourhood close to schools, parks, transit, and all amenities.
Building information
Type
*****
Age
*****
Amenities
*****
Appliances
*****
Basement Development
*****
Basement Type
*****
Construction Style Attachment
*****
Cooling Type
*****
Exterior Finish
*****
Fireplace Present
*****
FireplaceTotal
*****
Foundation Type
*****
Half Bath Total
*****
Heating Fuel
*****
Heating Type
*****
Size Interior
*****
Stories Total
*****
Utility Water
*****
Land information
Fence Type
*****
Sewer
*****
Size Depth
*****
Size Frontage
*****
Size Irregular
*****
Size Total
*****
Rooms
Main level
Family room
*****
Kitchen
*****
Dining room
*****
Living room
*****
Bathroom
*****
Foyer
*****
Basement
Bedroom
*****
Recreational, Games room
*****
Second level
Bathroom
*****
Primary Bedroom
*****
Bedroom
*****
Bedroom
*****
Bathroom
*****
Courtesy of HOUSESIGMA INC
Book a Showing for this property
Please note that filling out this form you'll be registered and your phone number without the +1 part will be used as a password.
