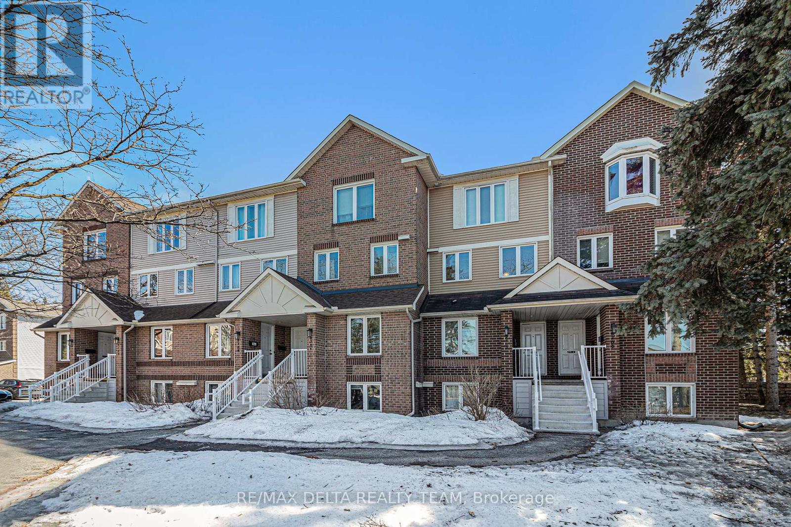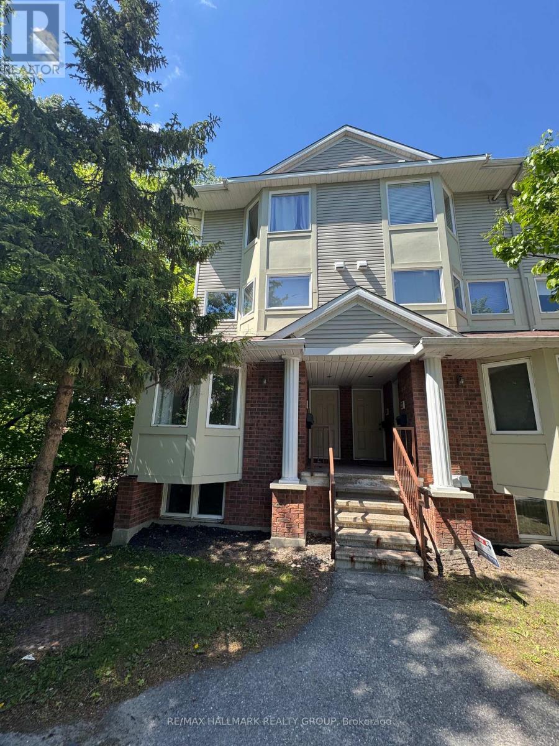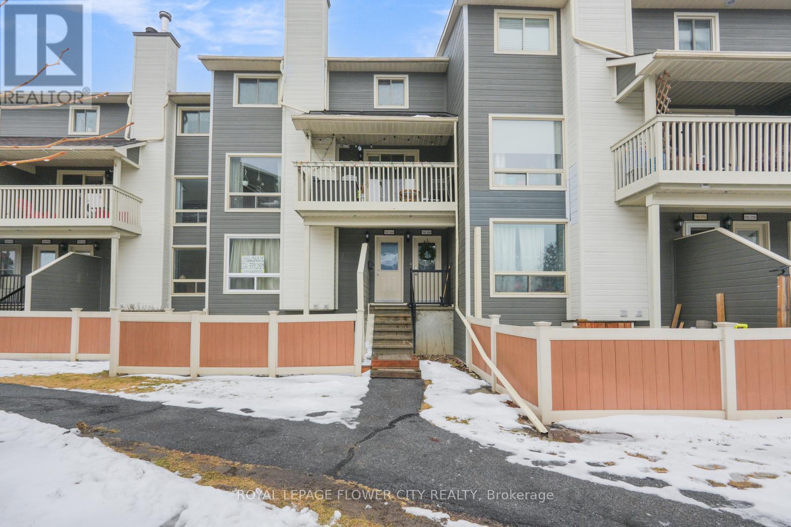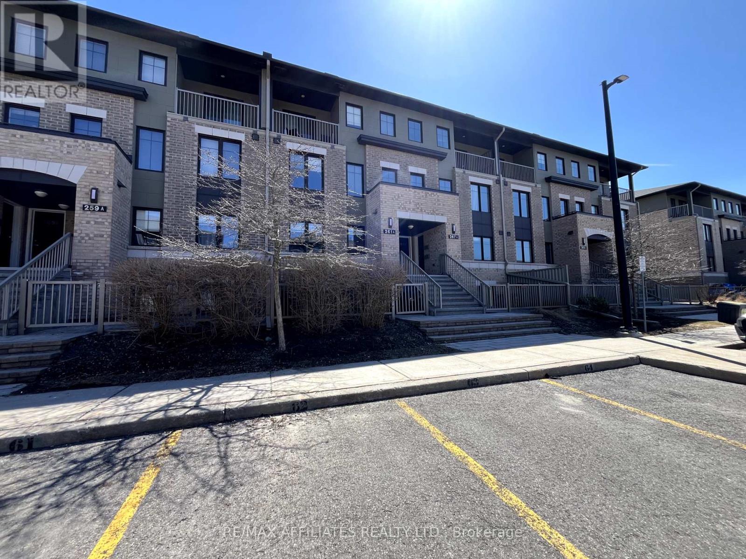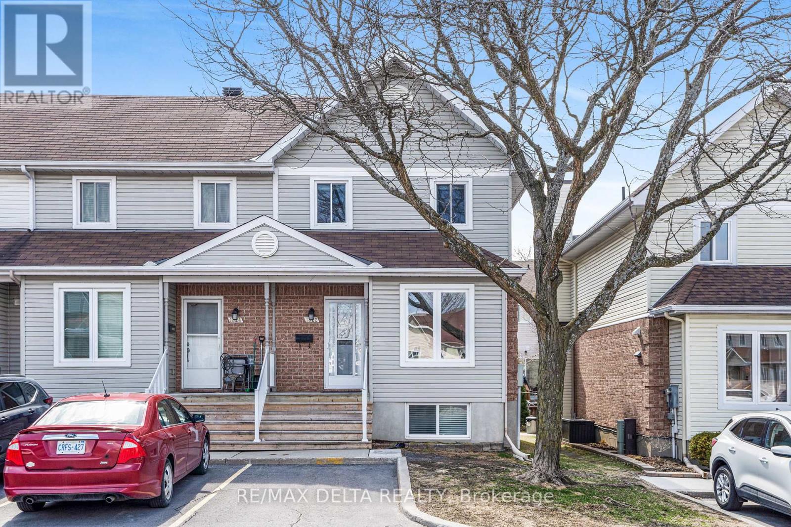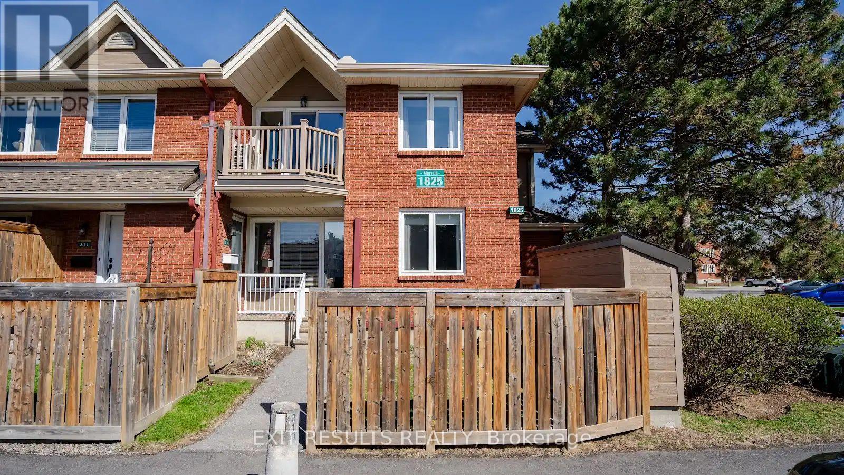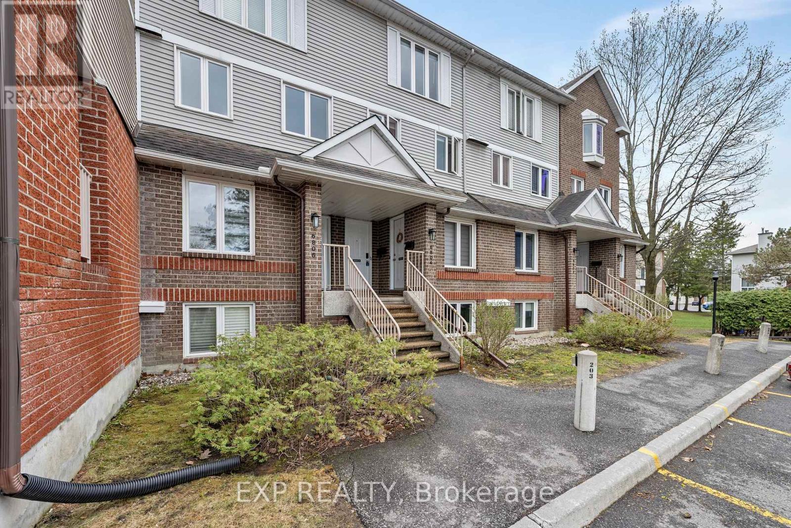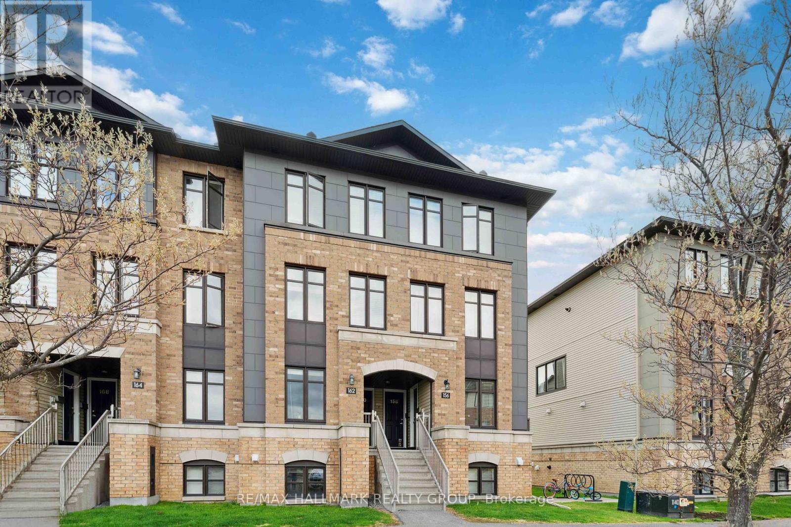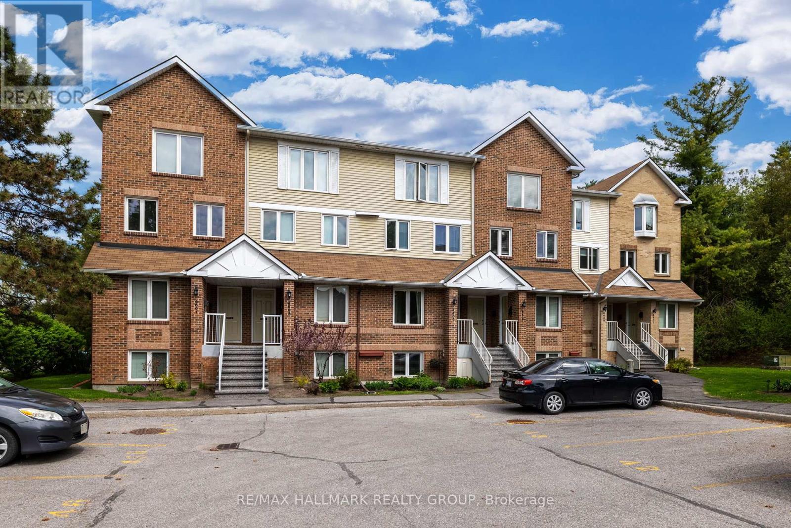Free account required
Unlock the full potential of your property search with a free account! Here's what you'll gain immediate access to:
- Exclusive Access to Every Listing
- Personalized Search Experience
- Favorite Properties at Your Fingertips
- Stay Ahead with Email Alerts

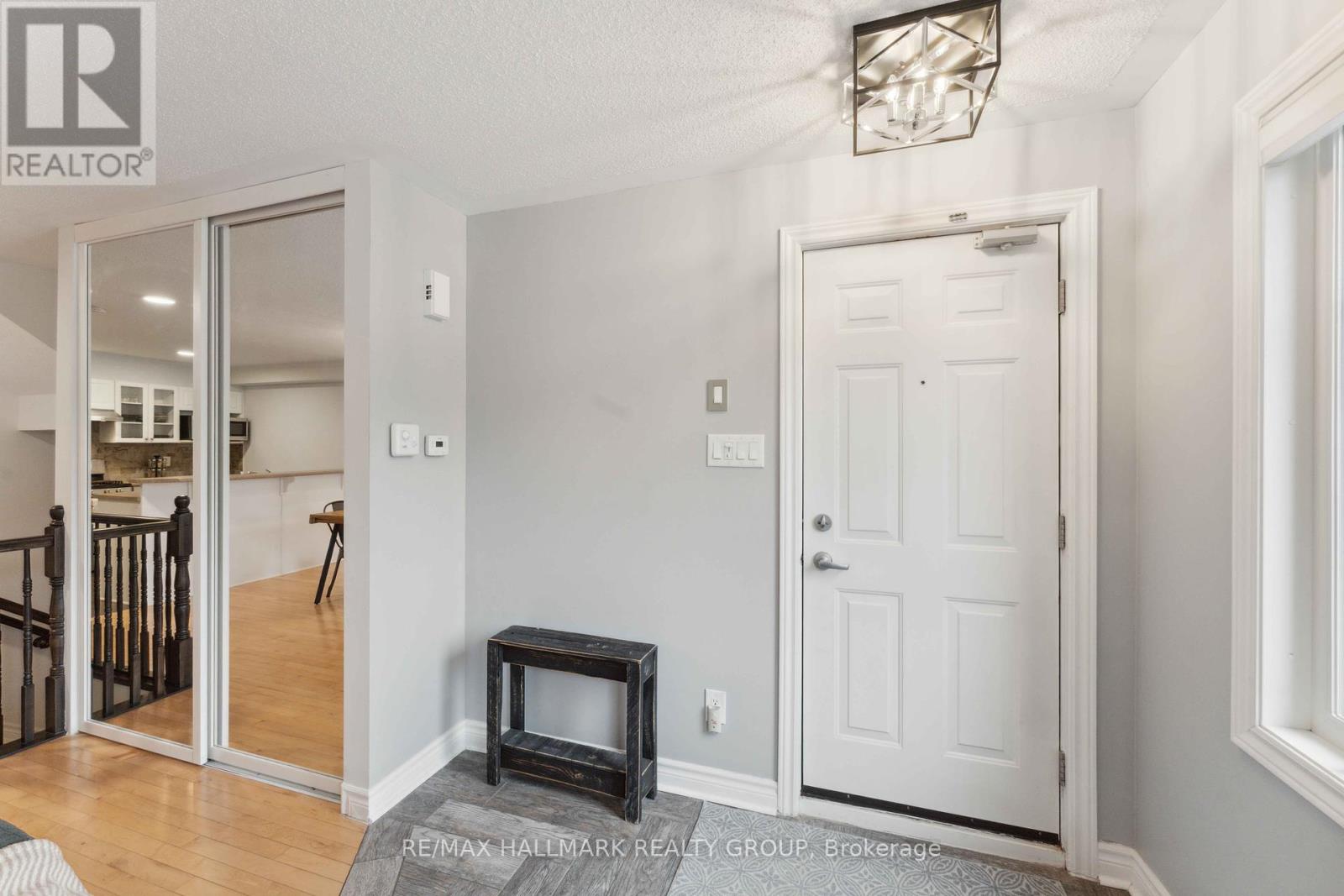
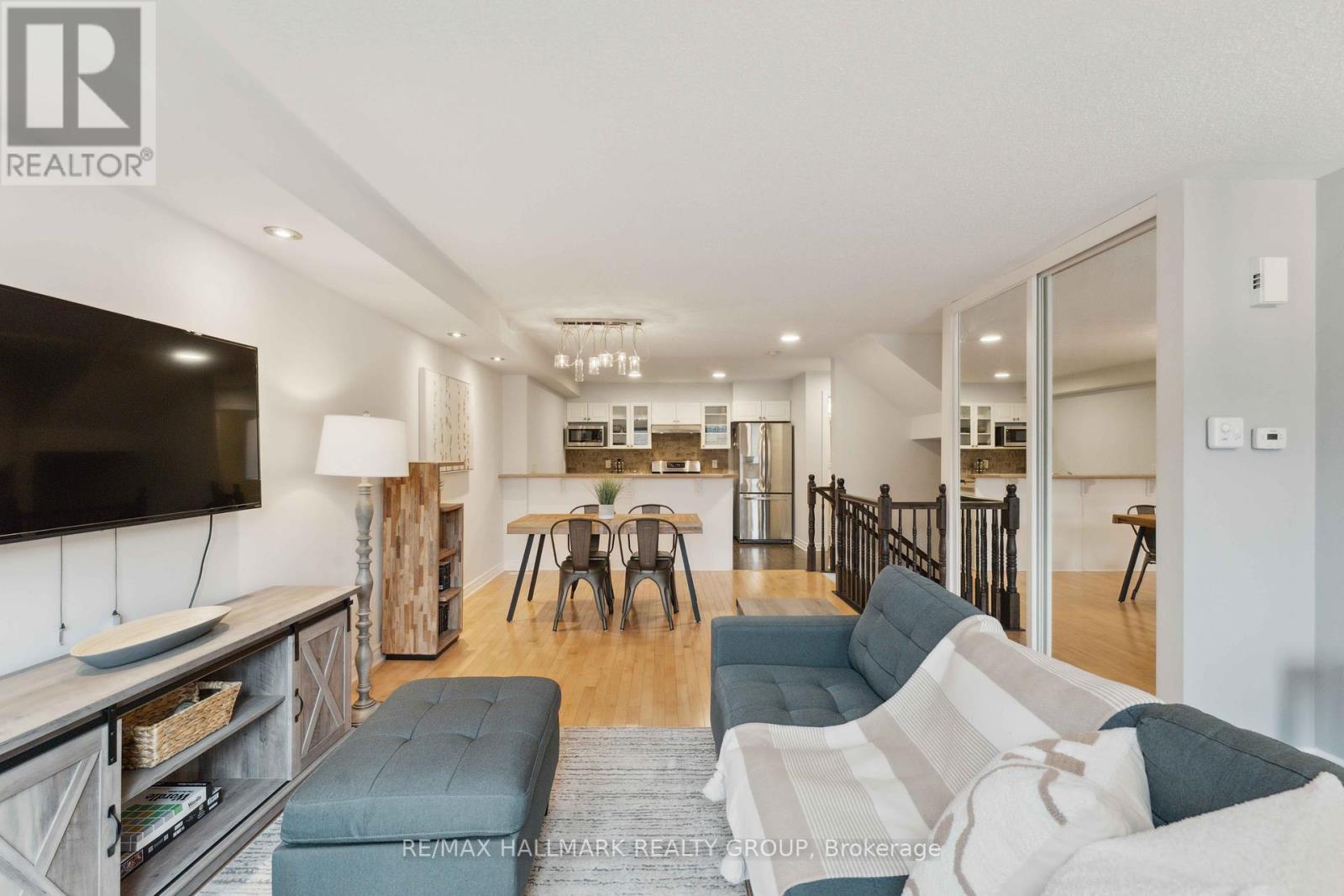
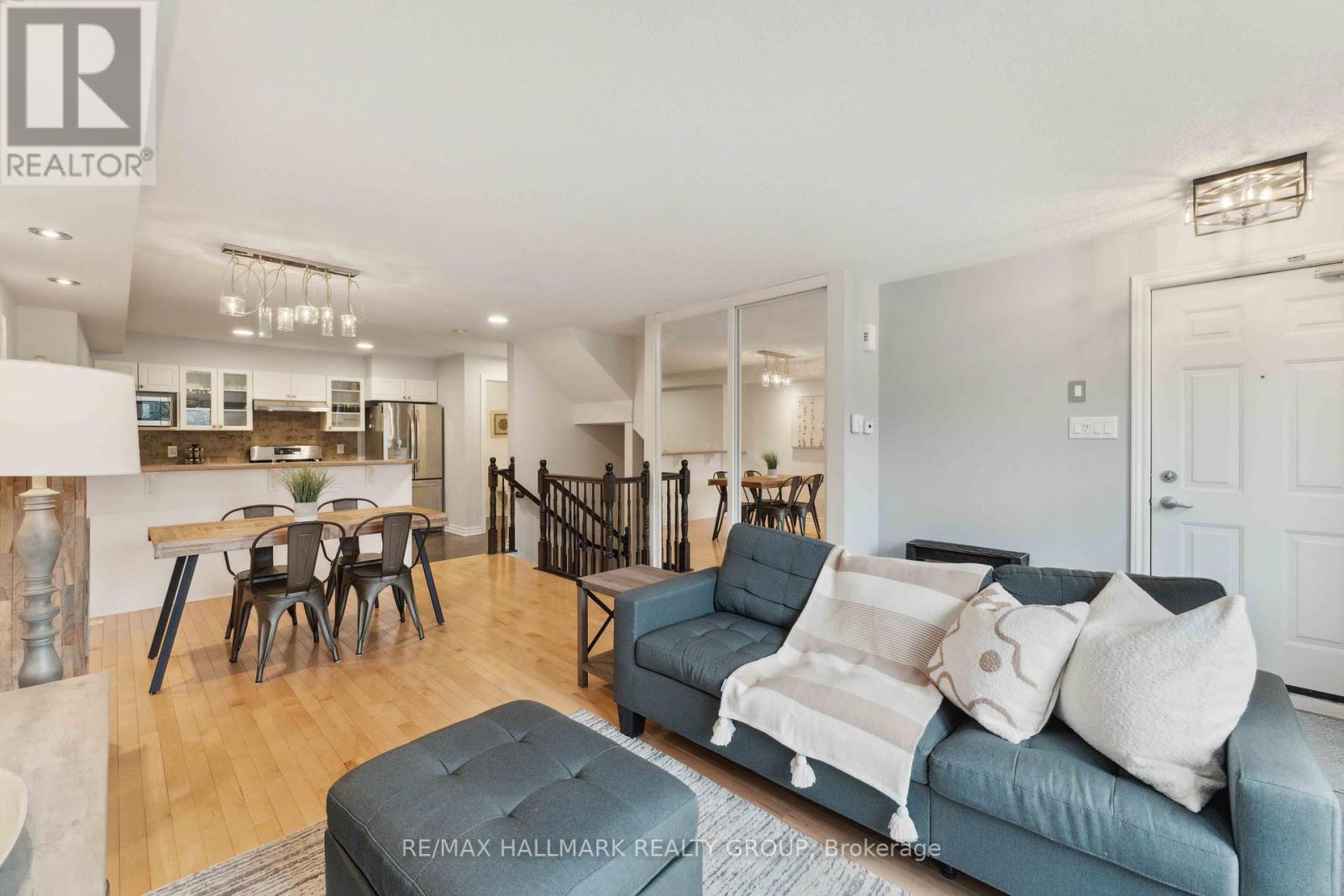

$389,900
293A TITANIUM PRIVATE
Ottawa, Ontario, Ontario, K1C0A5
MLS® Number: X12146463
Property description
This 1-bedroom plus den, 1.5 bath LEED-certified condo offers a smart layout, upgraded lights and finishes including live-edge shelving and custom blinds, all in a peaceful setting. Located in a quiet, well-maintained community, the home features maple hardwood floors, large windows, and an open-concept living and dining area great for everyday living or hosting guests. The kitchen is bright and functional with cupboard pull-outs, breakfast bar, a pantry, and upgraded appliances including a gas stove. The spacious, extra-large bedroom fits a king-sized bed and includes a custom walk-in closet. The den adds flexible space for a home office or guest area while the laundry room provides extra storage and convenience. No front-facing neighbours means added privacy, along with a nice view of the Quarry's rock wall. Step outside to your private, fenced patio or take a walk through the landscaped grounds to the nearby pond and trails. Enjoy underground parking all year long! Located within walking distance to Place d'Orléans, the Park & Ride, and the future LRT station, and easy access to HWY 174, this is the perfect starter home! Come see it today!
Building information
Type
*****
Age
*****
Appliances
*****
Cooling Type
*****
Exterior Finish
*****
Foundation Type
*****
Half Bath Total
*****
Heating Fuel
*****
Heating Type
*****
Size Interior
*****
Stories Total
*****
Land information
Rooms
Main level
Bathroom
*****
Living room
*****
Dining room
*****
Kitchen
*****
Lower level
Bathroom
*****
Den
*****
Primary Bedroom
*****
Main level
Bathroom
*****
Living room
*****
Dining room
*****
Kitchen
*****
Lower level
Bathroom
*****
Den
*****
Primary Bedroom
*****
Courtesy of RE/MAX HALLMARK REALTY GROUP
Book a Showing for this property
Please note that filling out this form you'll be registered and your phone number without the +1 part will be used as a password.
