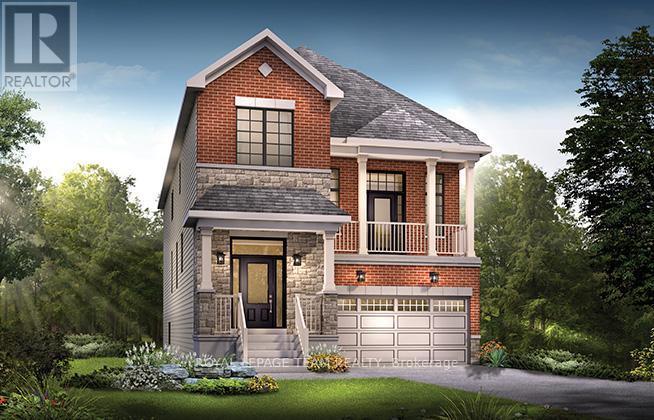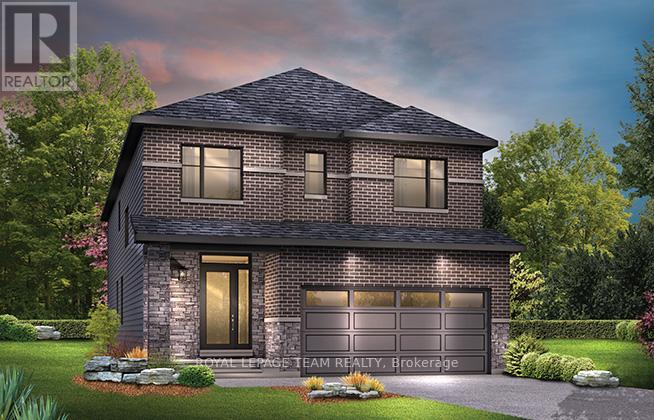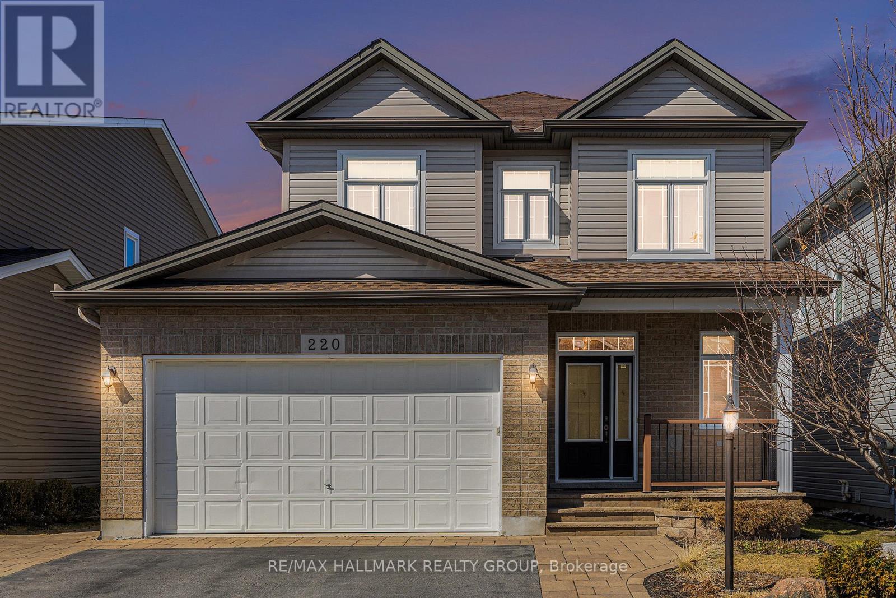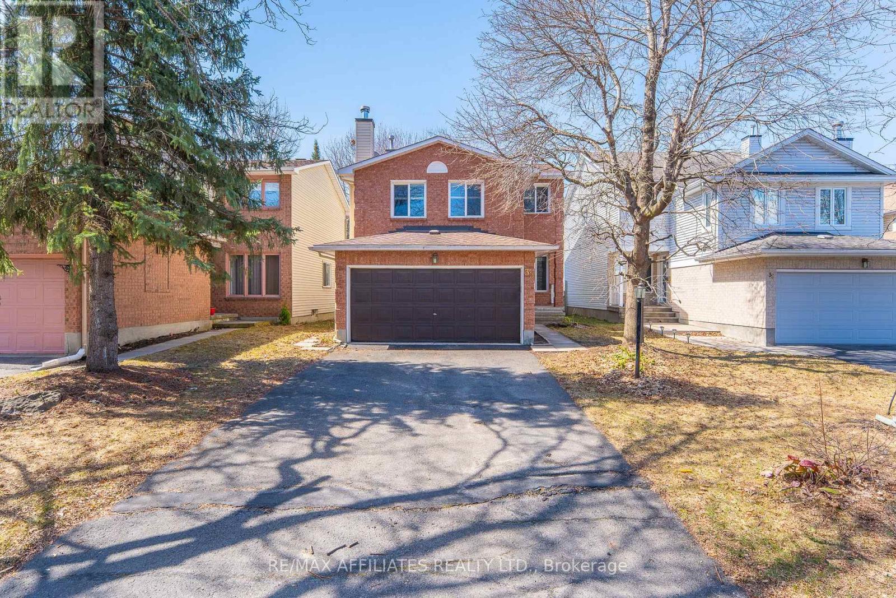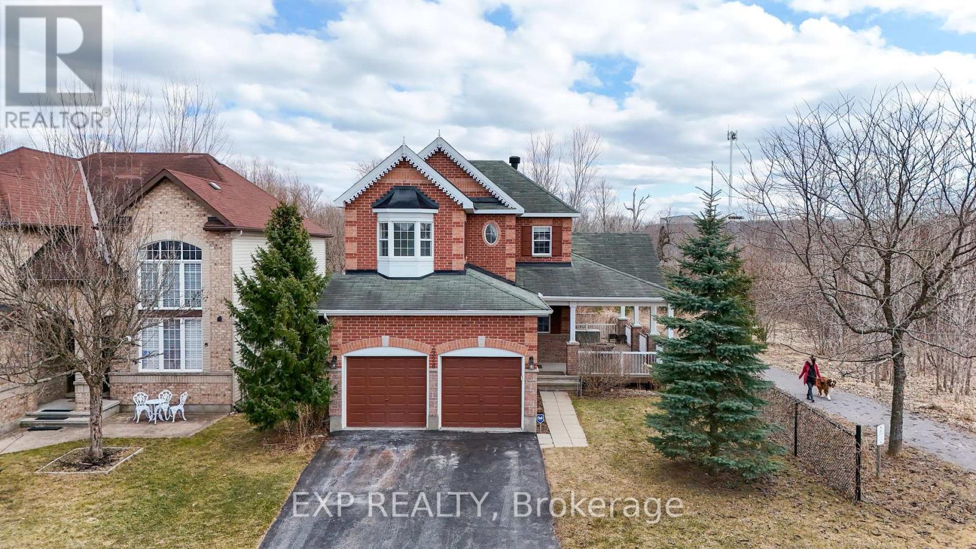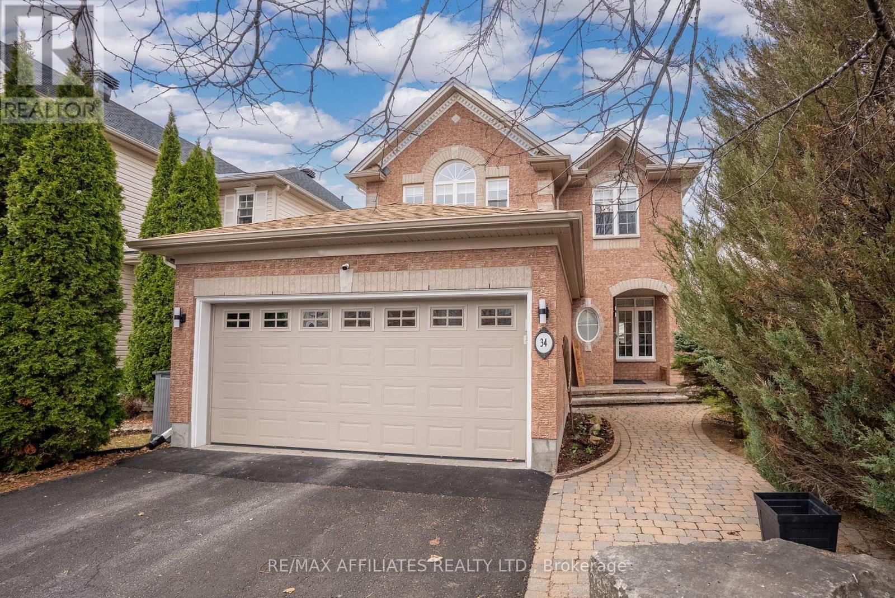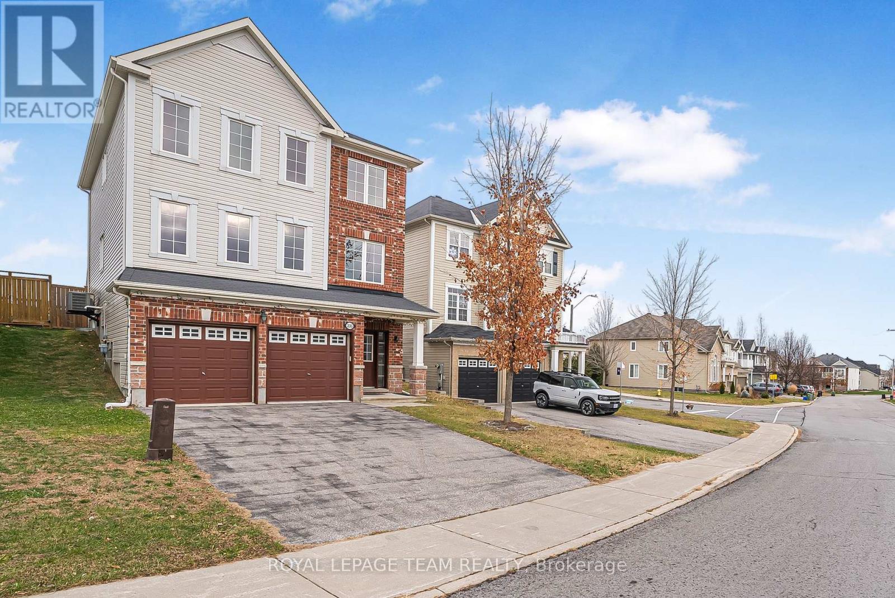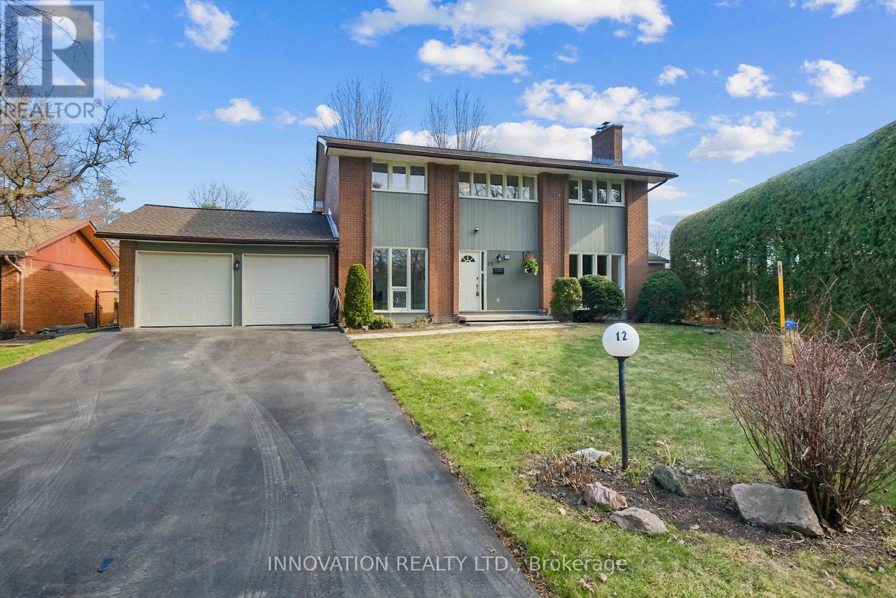Free account required
Unlock the full potential of your property search with a free account! Here's what you'll gain immediate access to:
- Exclusive Access to Every Listing
- Personalized Search Experience
- Favorite Properties at Your Fingertips
- Stay Ahead with Email Alerts
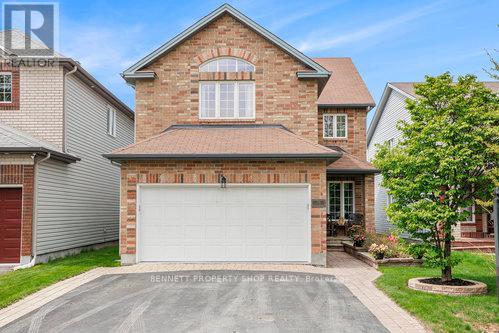
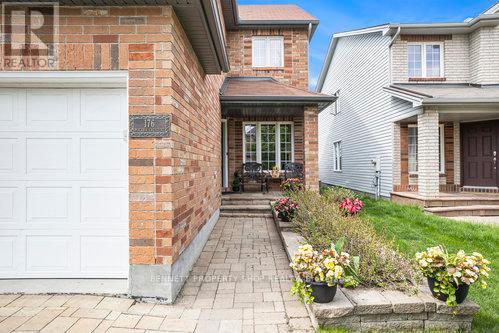
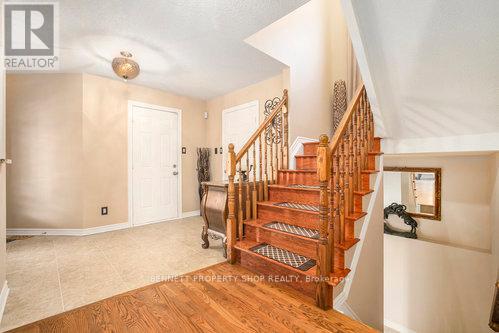
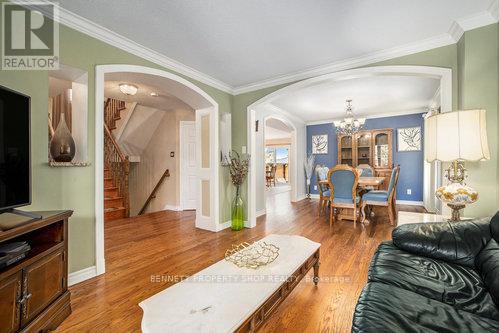
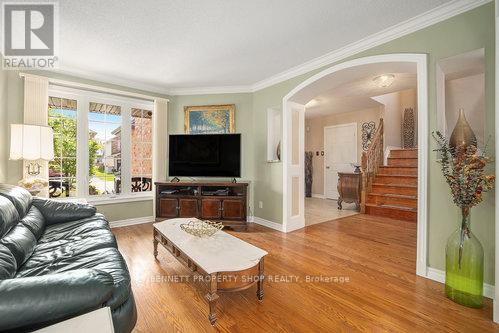
$889,000
176 MACARA CRESCENT
Ottawa, Ontario, Ontario, K2K0C9
MLS® Number: X12151605
Property description
Sophisticated Claridge Chelsea Model in prestigious Morgans Grant. Experience refined living in this meticulously upgraded Claridge Chelsea model, offering over 2,325 sq ft of elegant space, plus a fully finished lower level with a full bath and a bright, expansive recreation room ideal for entertaining in style or relaxing in comfort. Situated in the highly desirable Morgans Grant neighborhood, moments from golf, top schools, nature trails, and Kanata's thriving tech hub, this residence blends upscale finishes with timeless design. From the moment you arrive, the curb appeal is undeniable: a FULL BRICK FRONT, interlock-trimmed driveway and walkway, lush gardens, and a fully fenced yard with composite deck, interlock patio, gazebo, and garden shed; a private oasis for outdoor living. Inside, rich HARDWOOD FLOORS grace BOTH LEVELS, paired with a stunning hardwood staircase, upgraded mouldings, designer lighting, and elegant architectural archways. The gourmet kitchen is a culinary masterpiece, featuring GRANITE COUNTERS, stainless steel appliances, double oven, coffee bar, and exceptional cabinetry. Soaring ceilings in the family room highlight the gas fireplace, creating a grand yet inviting space. The upper level offers four spacious bedrooms, including a luxurious primary suite with vaulted ceiling, walk-in closet, and spa-like ensuite with a soaker tub, dual vanities, and a glass-enclosed shower. The finished lower level adds versatile space with exceptional natural light, perfect for a home theatre, gym, or recreation room. Discerning buyers will appreciate the seamless blend of elegance, function, and location. This is a rare opportunity to own a truly distinguished home in one of Kanata's finest communities. Luxury, comfort, and lifestyle; this home has it all. Book your private showing today.
Building information
Type
*****
Age
*****
Amenities
*****
Appliances
*****
Basement Type
*****
Construction Style Attachment
*****
Cooling Type
*****
Exterior Finish
*****
Fireplace Present
*****
FireplaceTotal
*****
Fire Protection
*****
Foundation Type
*****
Half Bath Total
*****
Heating Fuel
*****
Heating Type
*****
Size Interior
*****
Stories Total
*****
Utility Water
*****
Land information
Fence Type
*****
Landscape Features
*****
Sewer
*****
Size Depth
*****
Size Frontage
*****
Size Irregular
*****
Size Total
*****
Rooms
Main level
Family room
*****
Eating area
*****
Laundry room
*****
Kitchen
*****
Dining room
*****
Living room
*****
Foyer
*****
Lower level
Utility room
*****
Other
*****
Recreational, Games room
*****
Second level
Bathroom
*****
Primary Bedroom
*****
Bathroom
*****
Bedroom 4
*****
Bedroom 3
*****
Bedroom 2
*****
Main level
Family room
*****
Eating area
*****
Laundry room
*****
Kitchen
*****
Dining room
*****
Living room
*****
Foyer
*****
Lower level
Utility room
*****
Other
*****
Recreational, Games room
*****
Second level
Bathroom
*****
Primary Bedroom
*****
Bathroom
*****
Bedroom 4
*****
Bedroom 3
*****
Bedroom 2
*****
Main level
Family room
*****
Eating area
*****
Laundry room
*****
Kitchen
*****
Dining room
*****
Living room
*****
Foyer
*****
Lower level
Utility room
*****
Other
*****
Recreational, Games room
*****
Second level
Bathroom
*****
Primary Bedroom
*****
Bathroom
*****
Bedroom 4
*****
Bedroom 3
*****
Bedroom 2
*****
Main level
Family room
*****
Eating area
*****
Courtesy of BENNETT PROPERTY SHOP REALTY
Book a Showing for this property
Please note that filling out this form you'll be registered and your phone number without the +1 part will be used as a password.
