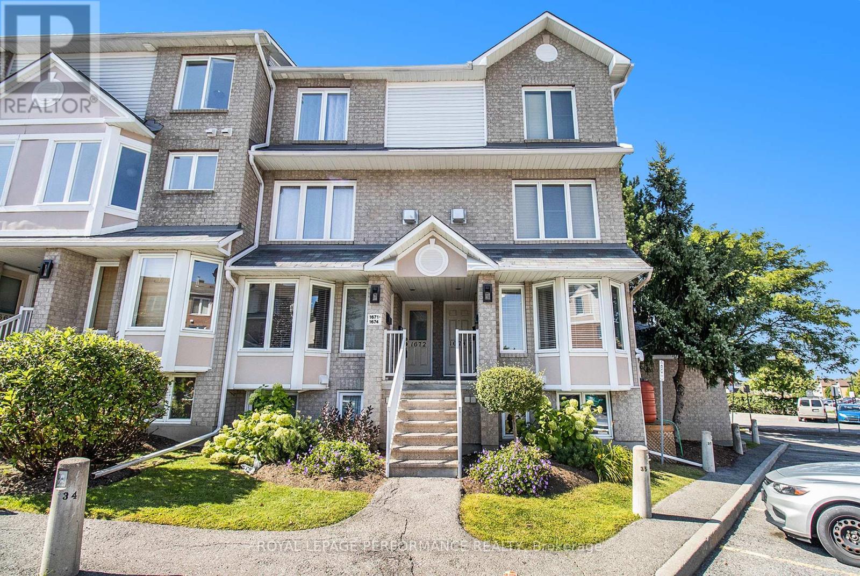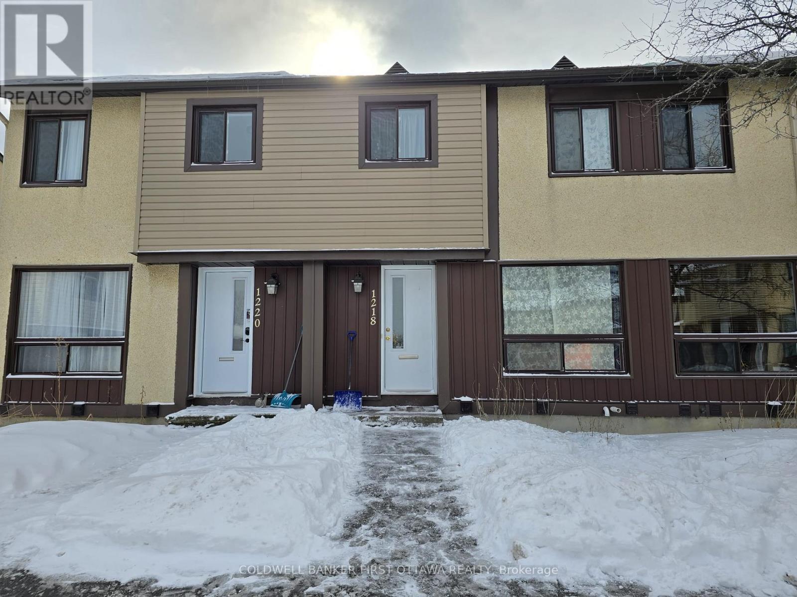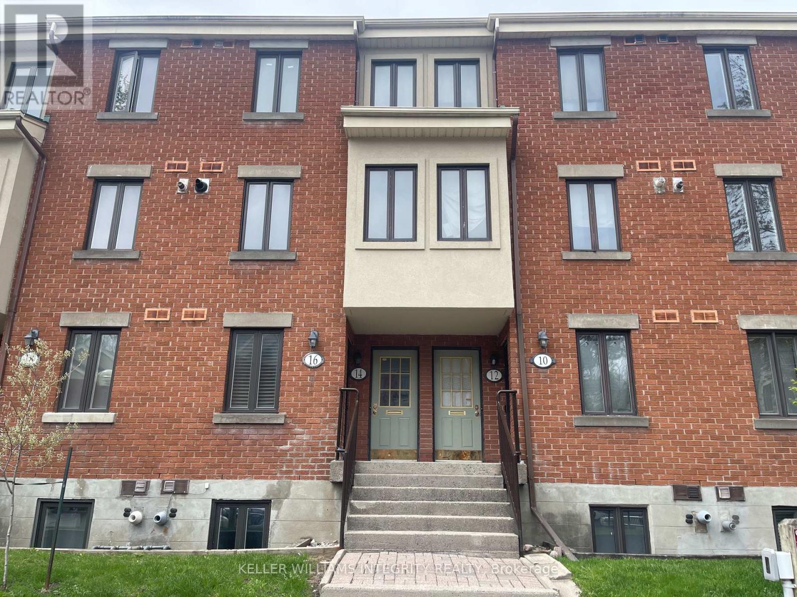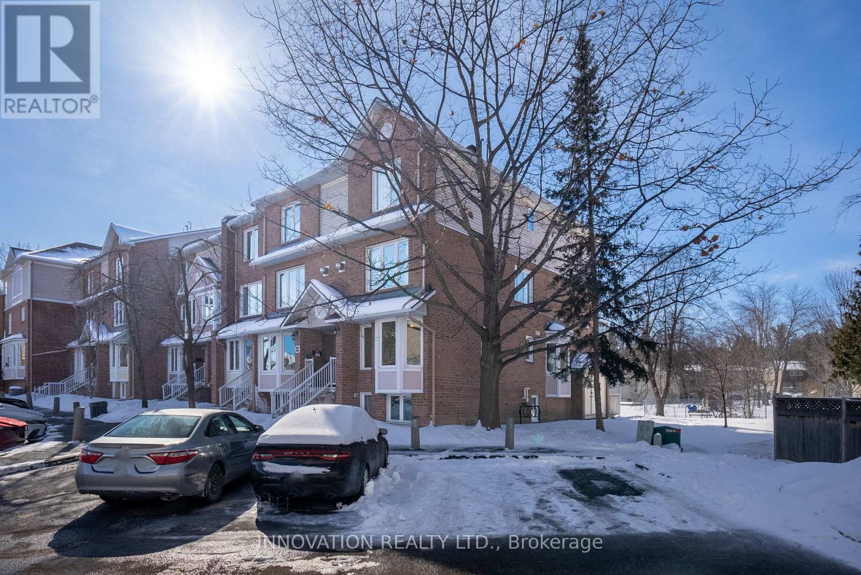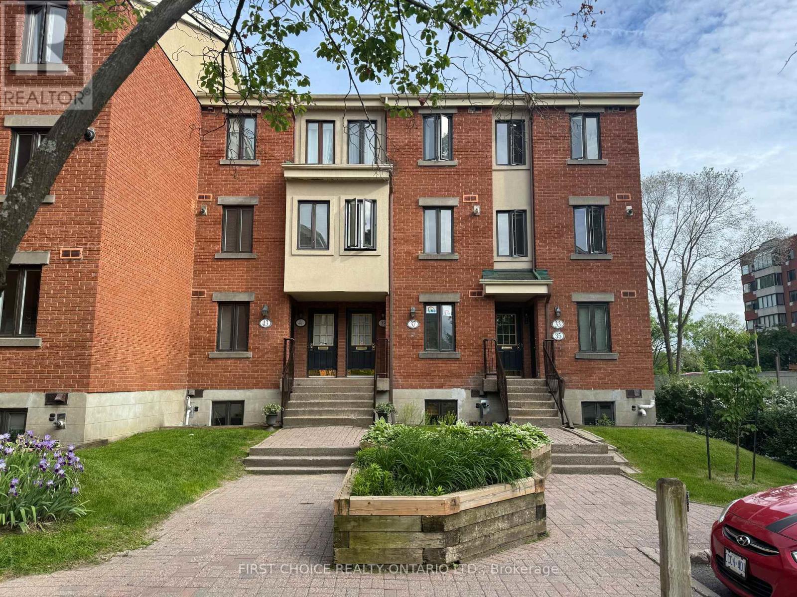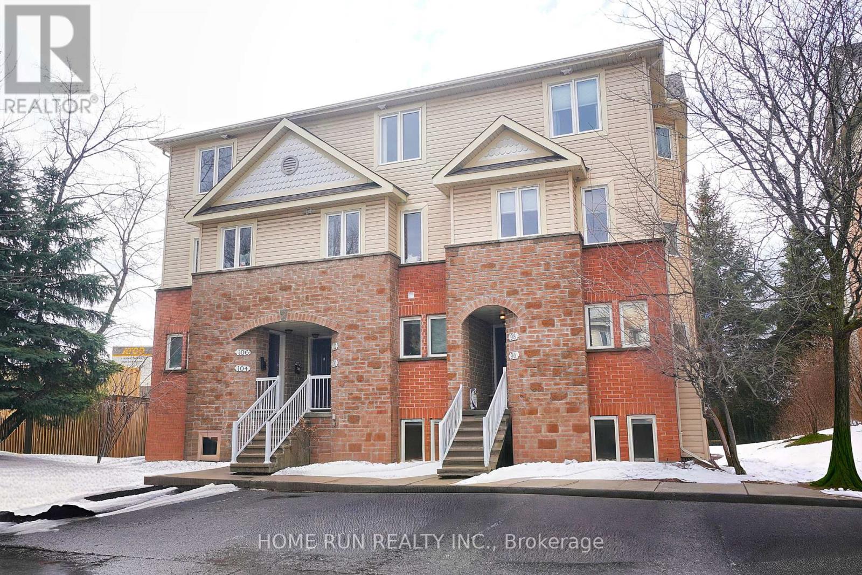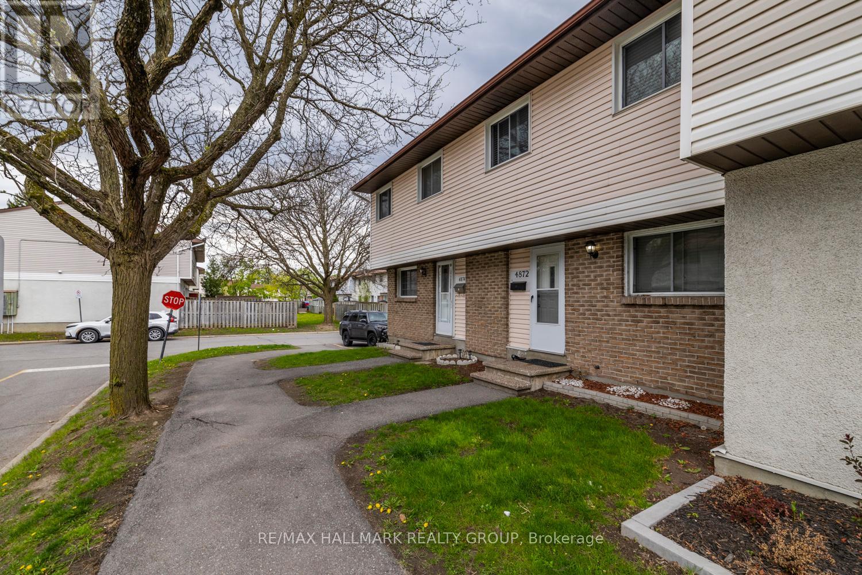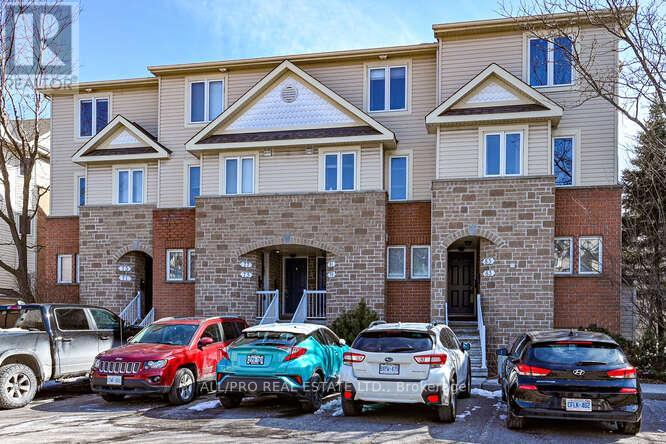Free account required
Unlock the full potential of your property search with a free account! Here's what you'll gain immediate access to:
- Exclusive Access to Every Listing
- Personalized Search Experience
- Favorite Properties at Your Fingertips
- Stay Ahead with Email Alerts
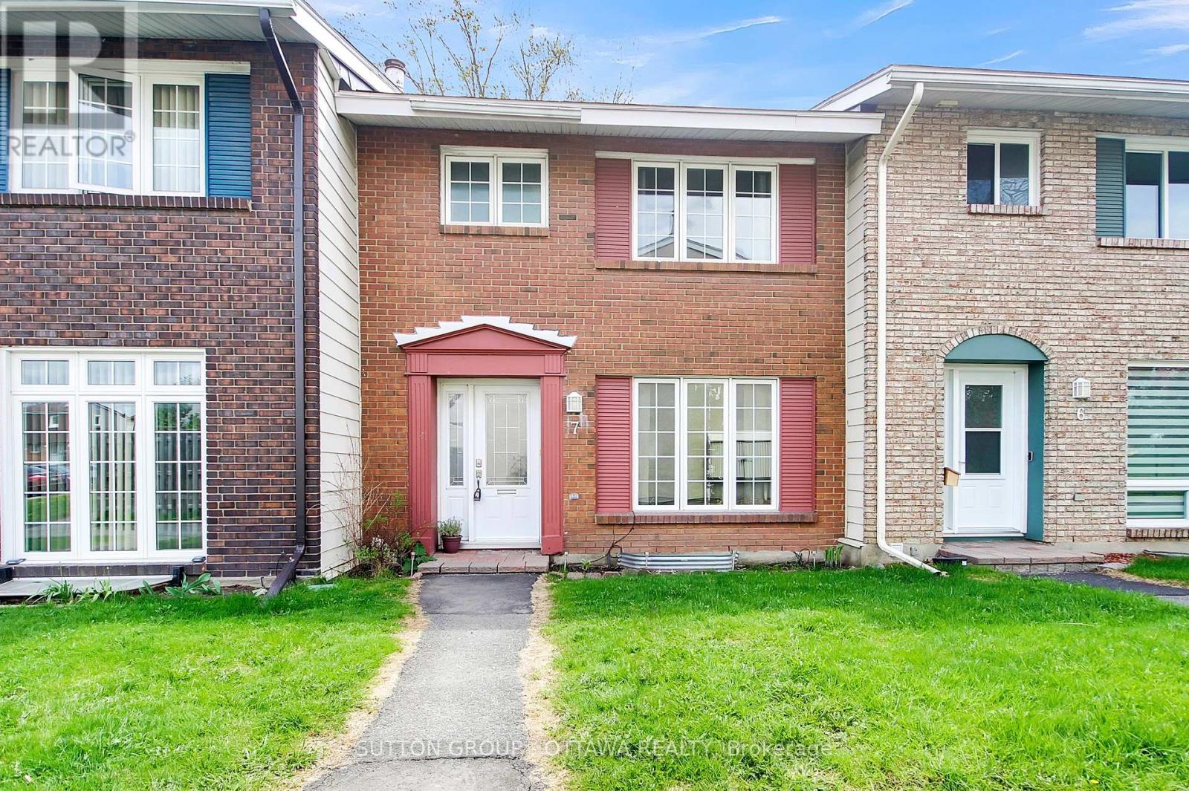
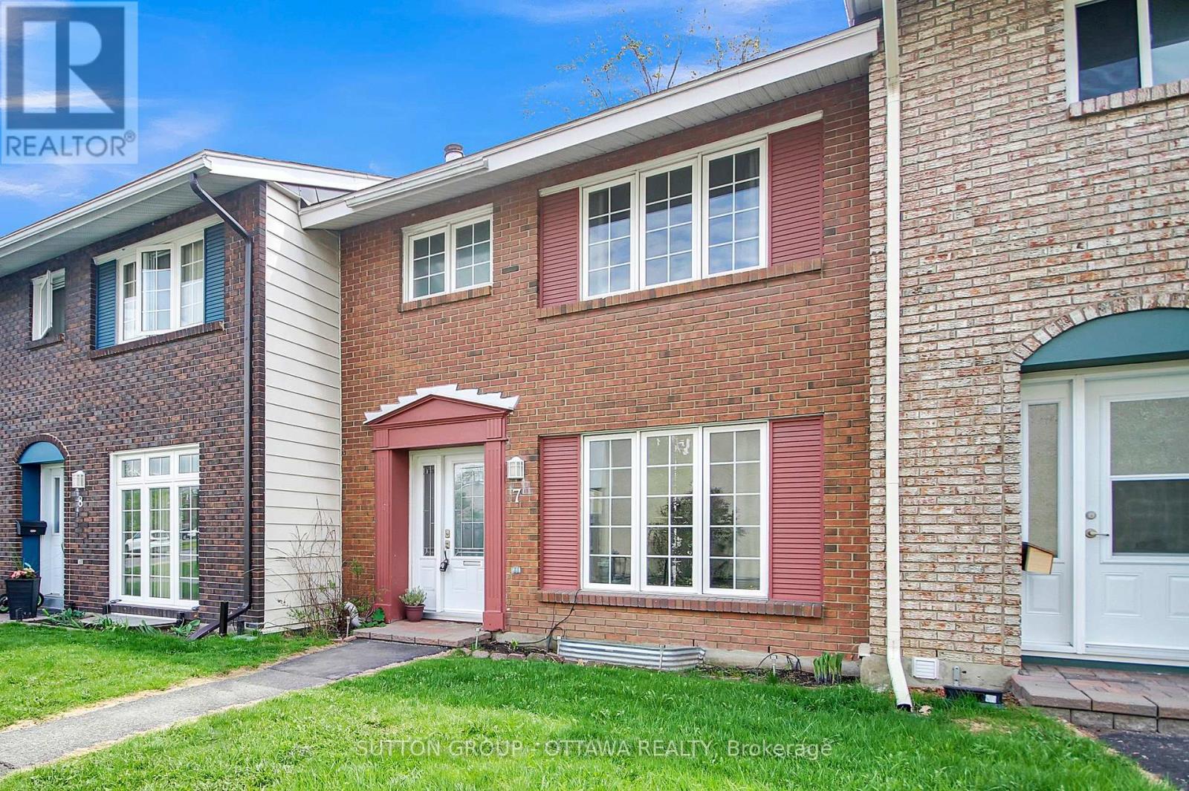
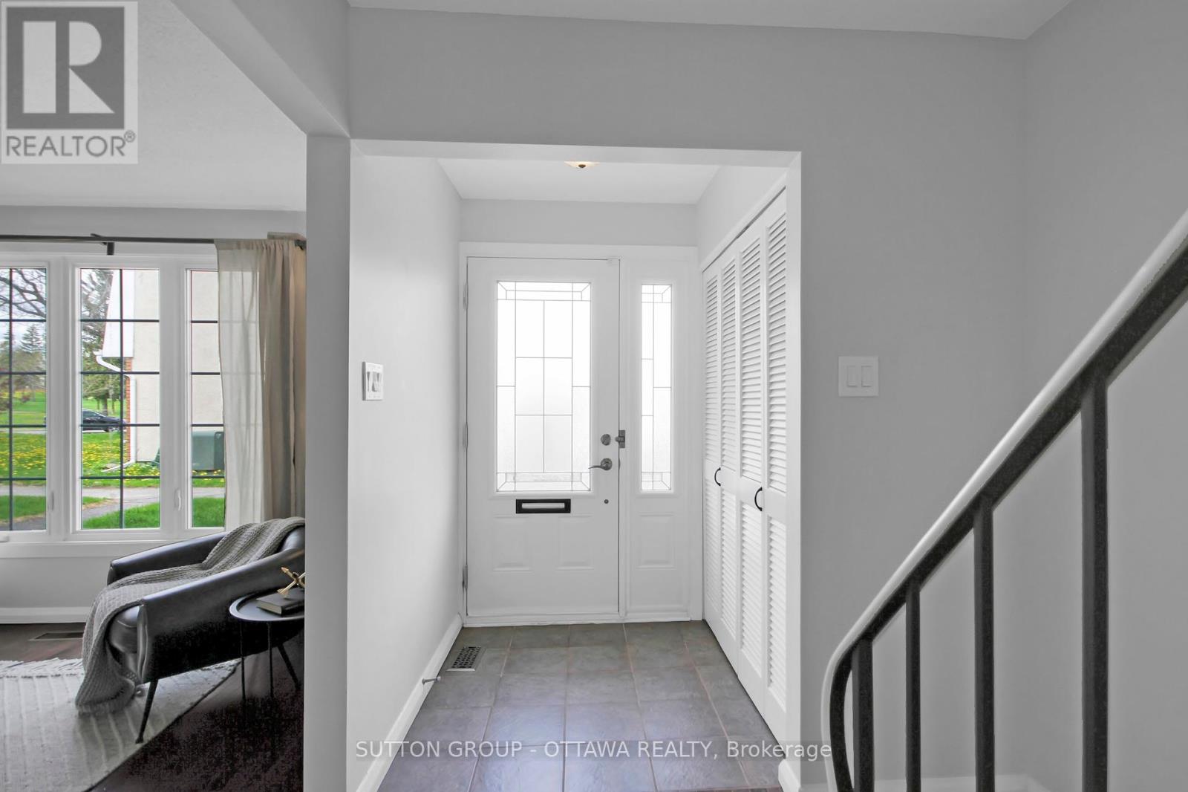
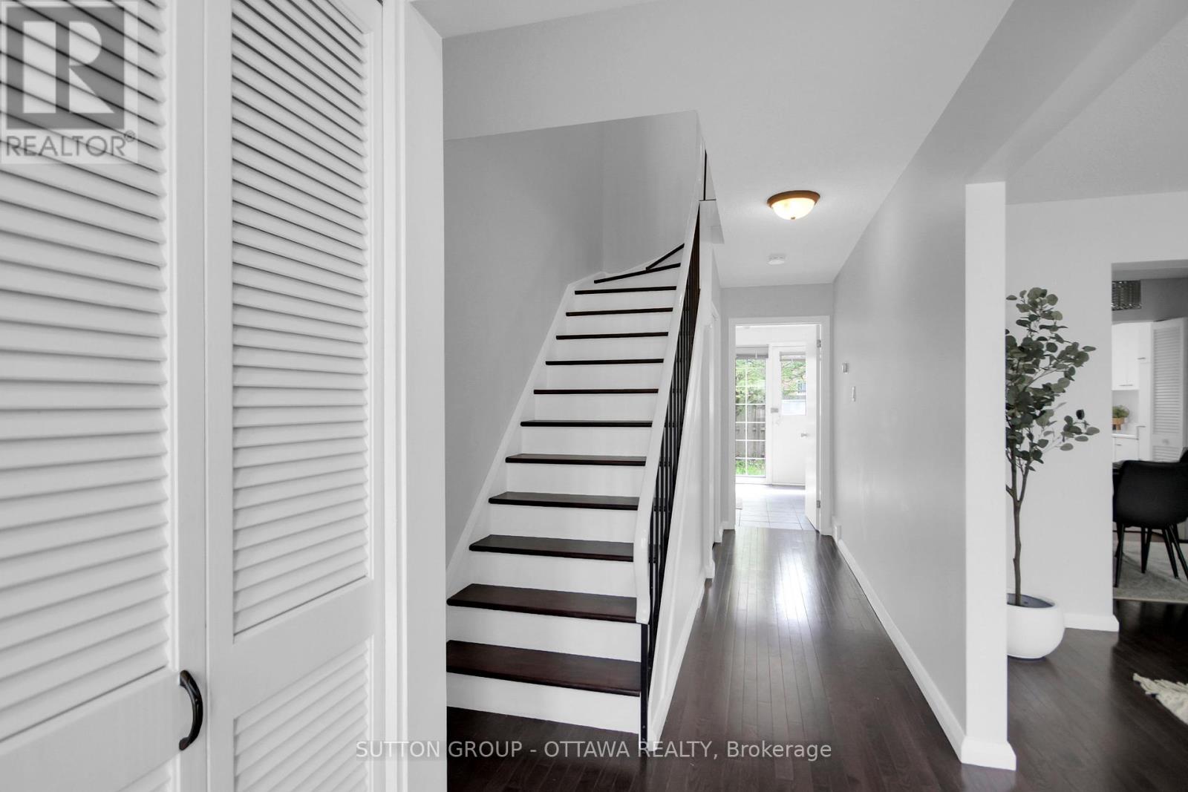

$415,000
7 - 2051 JASMINE CRESCENT
Ottawa, Ontario, Ontario, K1J7W2
MLS® Number: X12151931
Property description
Welcome to this stylish and well-maintained 3-bedroom, 1.5-bath condominium townhouse, offering comfort and low-maintenance living in a convenient location. The main floor features a bright, open layout with luxurious walnut hardwood flooring and a spacious living and dining area that flows into a functional kitchen with a cozy breakfast nook/office overlooking the garden. Step out to your private backyard retreat. Fully fenced and surrounded by greenery for extra privacy. Upstairs, you'll find three generous bedrooms and a full bathroom. The entire home is carpet-free, offering a clean, modern feel throughout. The finished basement adds valuable living space with a large family room, a handy half bath, and a spacious storage area in the unfinished section. Freshly painted from top to bottom, this move-in ready home also includes one parking space, with additional visitor parking available in the condo complex. Condo fees cover lawn care, snow removal and water, making everyday living easier. Enjoy unbeatable access to transit and amenities, just minutes from the LRT, Costco, parks, schools, Splash Wave Pool, skating rinks, library, movie theatre, supermarkets and shopping centres. Notable improvements: Roof (2013), Furnace & Stove (2019), Basement Flooring (2019), Deck (2020), Basement Windows (2020), A/C (2024). Perfect for families, first-time buyers, or investors.This one checks all the boxes!
Building information
Type
*****
Appliances
*****
Basement Development
*****
Basement Type
*****
Cooling Type
*****
Exterior Finish
*****
Half Bath Total
*****
Heating Fuel
*****
Heating Type
*****
Size Interior
*****
Stories Total
*****
Land information
Rooms
Ground level
Eating area
*****
Dining room
*****
Living room
*****
Lower level
Recreational, Games room
*****
Second level
Bathroom
*****
Bedroom 3
*****
Bedroom 2
*****
Bedroom
*****
Ground level
Eating area
*****
Dining room
*****
Living room
*****
Lower level
Recreational, Games room
*****
Second level
Bathroom
*****
Bedroom 3
*****
Bedroom 2
*****
Bedroom
*****
Ground level
Eating area
*****
Dining room
*****
Living room
*****
Lower level
Recreational, Games room
*****
Second level
Bathroom
*****
Bedroom 3
*****
Bedroom 2
*****
Bedroom
*****
Courtesy of SUTTON GROUP - OTTAWA REALTY
Book a Showing for this property
Please note that filling out this form you'll be registered and your phone number without the +1 part will be used as a password.
